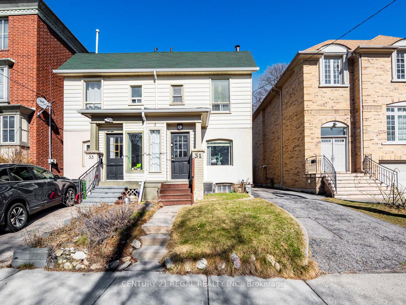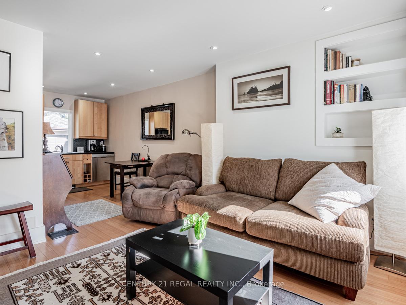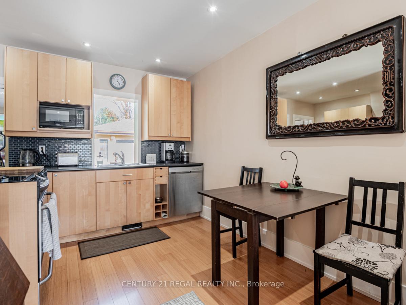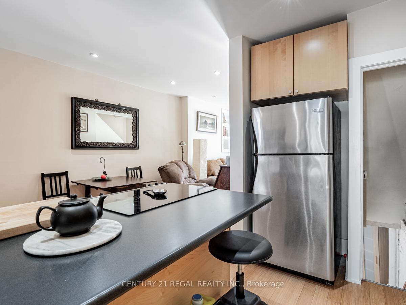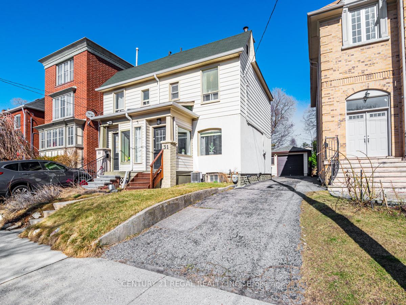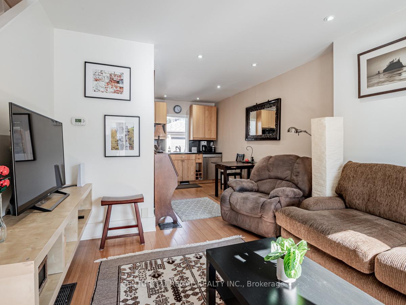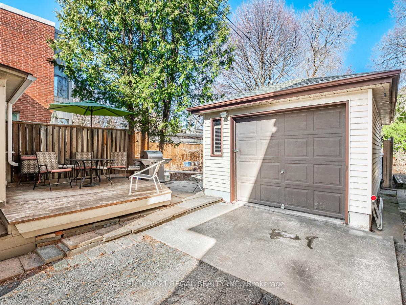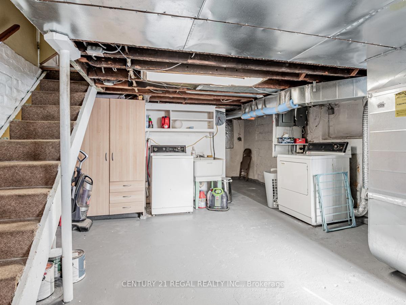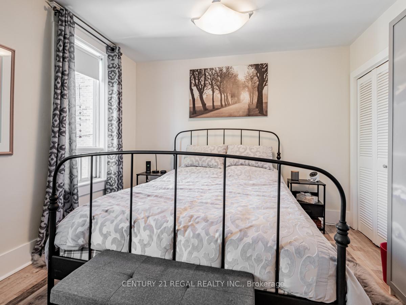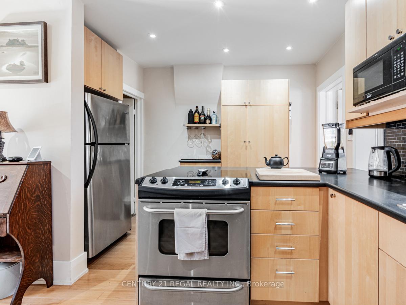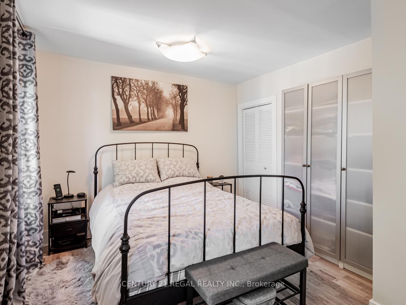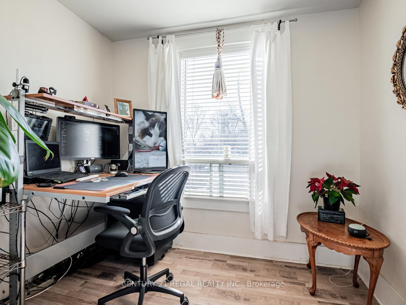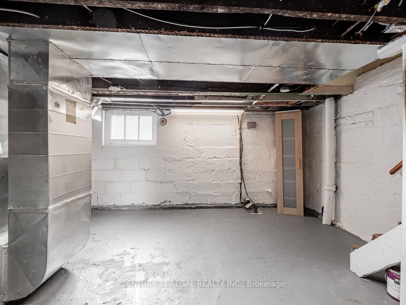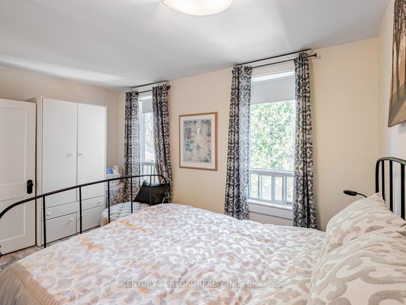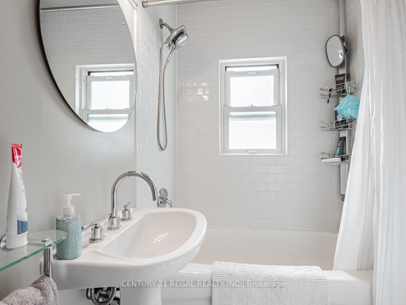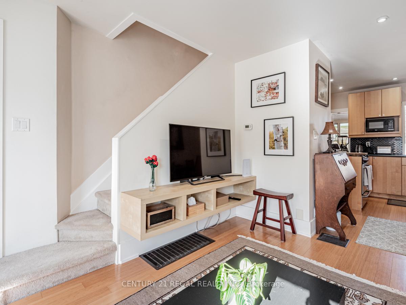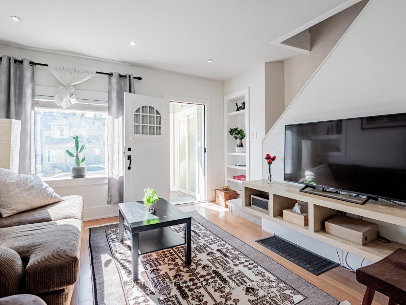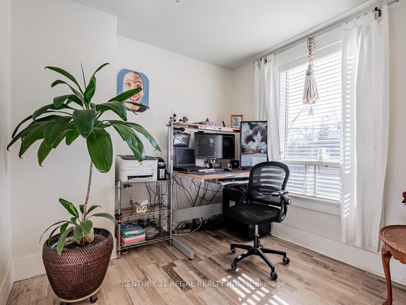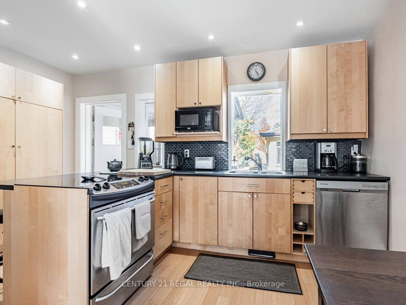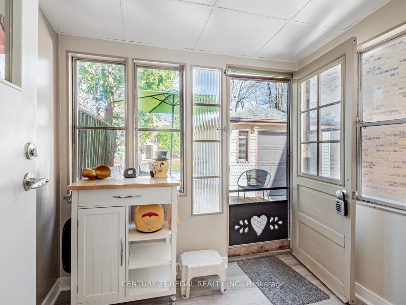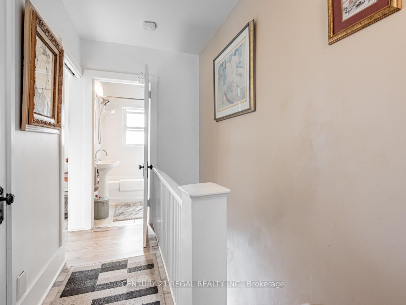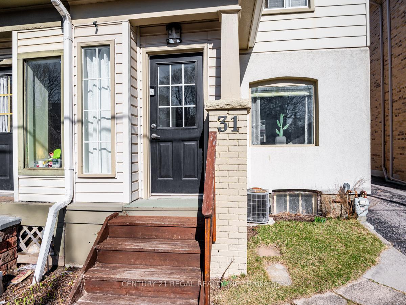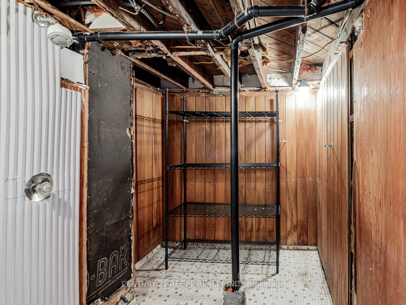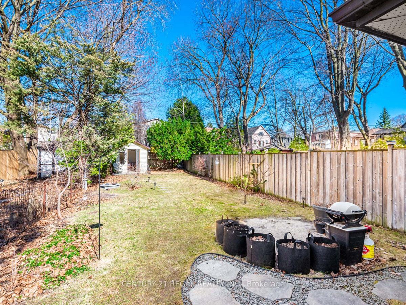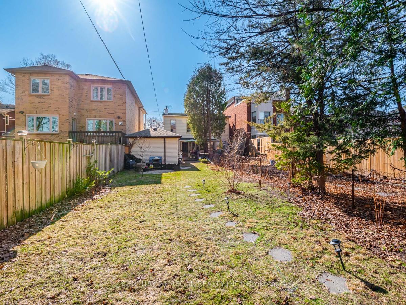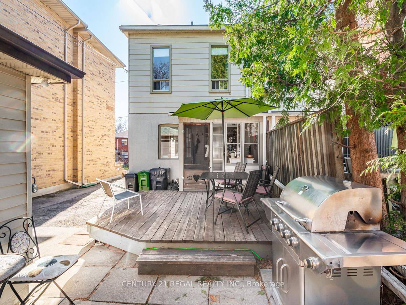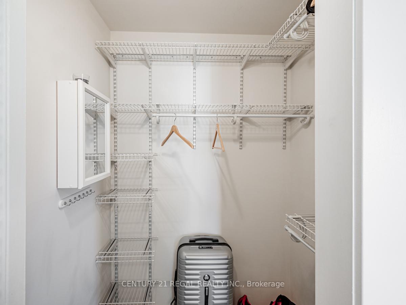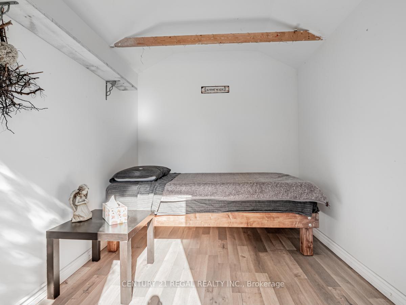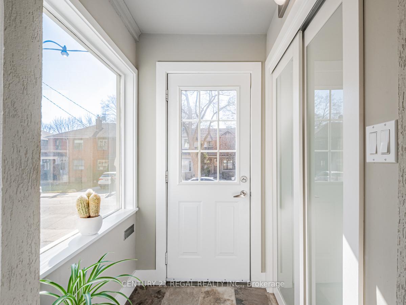$1,190,000
Available - For Sale
Listing ID: C12057676
31 Petman Aven , Toronto, M4S 2S9, Toronto
| Little gem in Davisville Village. Cute 1924-built semi with 2 bedrooms and a large 150' deep fenced yard. Rare private drive with parking for 2-3 cars and oversized garage! Insulated garden shed. Potential galore - to rent or to expand. Fantastic location, close to transit and highways. All the good stuff on Eglinton, Bayview & Mt. Pleasant is just a short walk away. Great location for schools - Maurice Cody & Northern Secondary are both nearby. Amazing condo alternative. Only 3 owners in the past 70 years. Home inspection available, email listing agent to request. |
| Price | $1,190,000 |
| Taxes: | $6573.51 |
| Occupancy by: | Tenant |
| Address: | 31 Petman Aven , Toronto, M4S 2S9, Toronto |
| Directions/Cross Streets: | Eglinton / Mt. Pleasant |
| Rooms: | 4 |
| Bedrooms: | 2 |
| Bedrooms +: | 0 |
| Family Room: | F |
| Basement: | Unfinished |
| Level/Floor | Room | Length(ft) | Width(ft) | Descriptions | |
| Room 1 | Main | Foyer | 5.51 | 3.84 | W/W Closet, Laminate, Picture Window |
| Room 2 | Main | Living Ro | 14.6 | 12.23 | Bamboo, Combined w/Dining, West View |
| Room 3 | Main | Dining Ro | 14.6 | 12.23 | Bamboo, Combined w/Living |
| Room 4 | Main | Kitchen | 13.91 | 9.41 | Stainless Steel Appl, Breakfast Bar, Bamboo |
| Room 5 | Main | Mud Room | 7.45 | 5.74 | Laminate, W/O To Deck |
| Room 6 | Second | Primary B | 13.84 | 10.59 | Laminate, Walk-In Closet(s), East View |
| Room 7 | Second | Bedroom 2 | 8.92 | 8.59 | Laminate, Large Closet, West View |
| Washroom Type | No. of Pieces | Level |
| Washroom Type 1 | 4 | Second |
| Washroom Type 2 | 0 | |
| Washroom Type 3 | 0 | |
| Washroom Type 4 | 0 | |
| Washroom Type 5 | 0 | |
| Washroom Type 6 | 4 | Second |
| Washroom Type 7 | 0 | |
| Washroom Type 8 | 0 | |
| Washroom Type 9 | 0 | |
| Washroom Type 10 | 0 | |
| Washroom Type 11 | 4 | Second |
| Washroom Type 12 | 0 | |
| Washroom Type 13 | 0 | |
| Washroom Type 14 | 0 | |
| Washroom Type 15 | 0 |
| Total Area: | 0.00 |
| Approximatly Age: | 100+ |
| Property Type: | Semi-Detached |
| Style: | 2-Storey |
| Exterior: | Metal/Steel Sidi, Stucco (Plaster) |
| Garage Type: | Detached |
| (Parking/)Drive: | Private |
| Drive Parking Spaces: | 3 |
| Park #1 | |
| Parking Type: | Private |
| Park #2 | |
| Parking Type: | Private |
| Pool: | None |
| Other Structures: | Shed |
| Approximatly Age: | 100+ |
| Approximatly Square Footage: | 700-1100 |
| Property Features: | Fenced Yard, Hospital |
| CAC Included: | N |
| Water Included: | N |
| Cabel TV Included: | N |
| Common Elements Included: | N |
| Heat Included: | N |
| Parking Included: | N |
| Condo Tax Included: | N |
| Building Insurance Included: | N |
| Fireplace/Stove: | N |
| Heat Type: | Forced Air |
| Central Air Conditioning: | Central Air |
| Central Vac: | N |
| Laundry Level: | Syste |
| Ensuite Laundry: | F |
| Sewers: | Sewer |
$
%
Years
This calculator is for demonstration purposes only. Always consult a professional
financial advisor before making personal financial decisions.
| Although the information displayed is believed to be accurate, no warranties or representations are made of any kind. |
| CENTURY 21 REGAL REALTY INC. |
|
|
.jpg?src=Custom)
Dir:
416-548-7854
Bus:
416-548-7854
Fax:
416-981-7184
| Virtual Tour | Book Showing | Email a Friend |
Jump To:
At a Glance:
| Type: | Freehold - Semi-Detached |
| Area: | Toronto |
| Municipality: | Toronto C10 |
| Neighbourhood: | Mount Pleasant East |
| Style: | 2-Storey |
| Approximate Age: | 100+ |
| Tax: | $6,573.51 |
| Beds: | 2 |
| Baths: | 1 |
| Fireplace: | N |
| Pool: | None |
Locatin Map:
Payment Calculator:
- Color Examples
- Red
- Magenta
- Gold
- Green
- Black and Gold
- Dark Navy Blue And Gold
- Cyan
- Black
- Purple
- Brown Cream
- Blue and Black
- Orange and Black
- Default
- Device Examples
