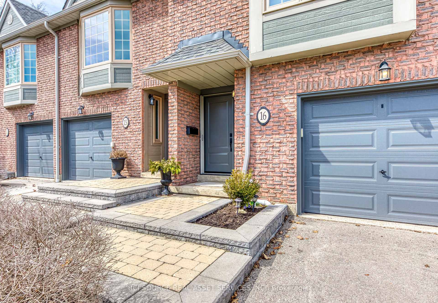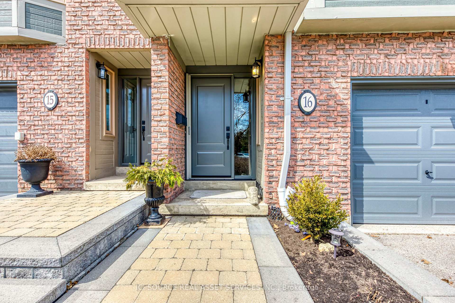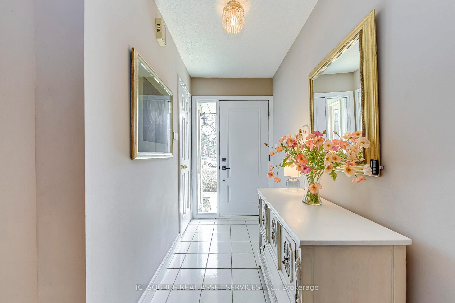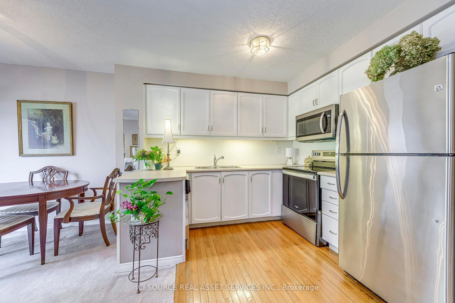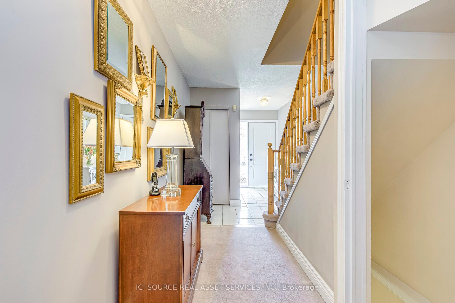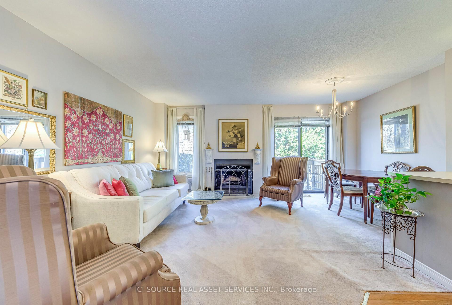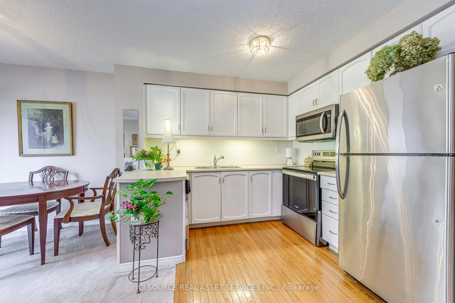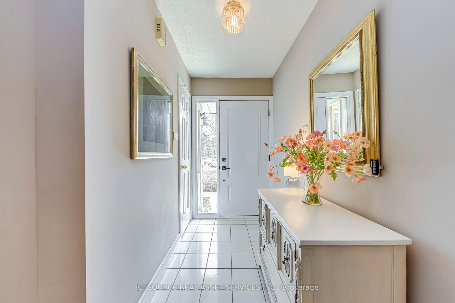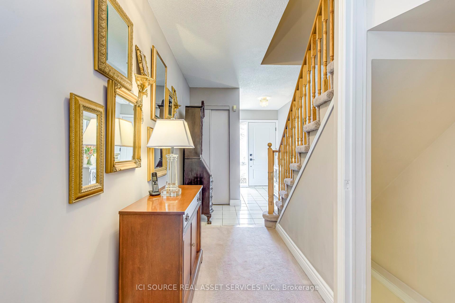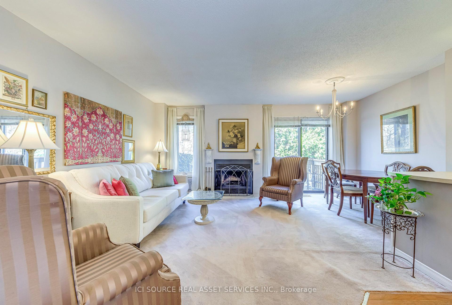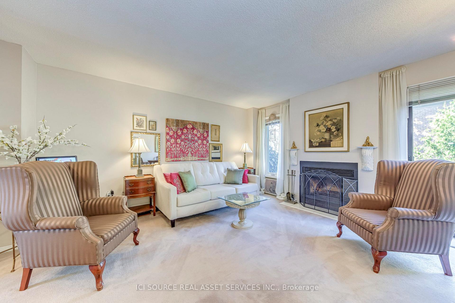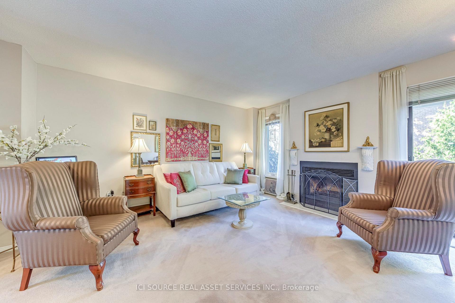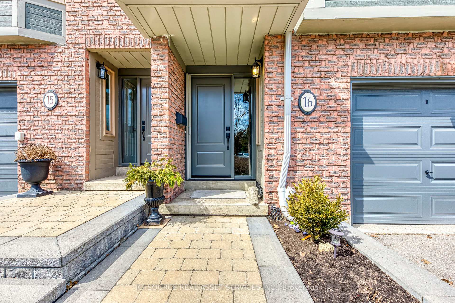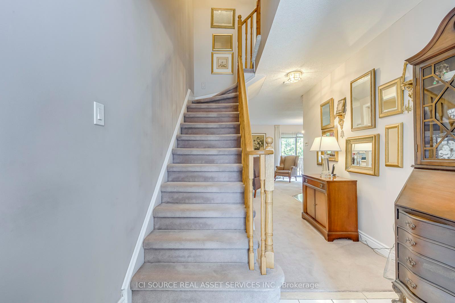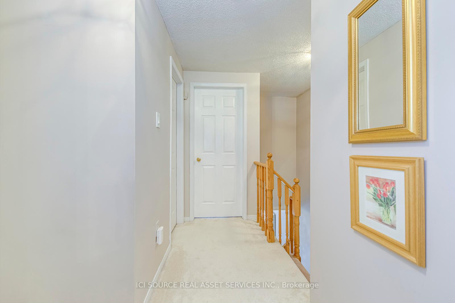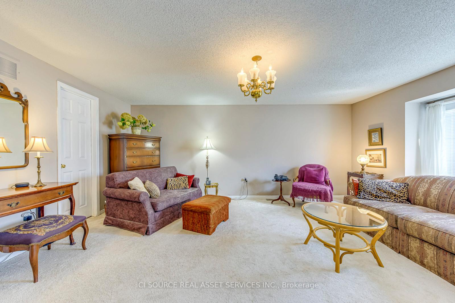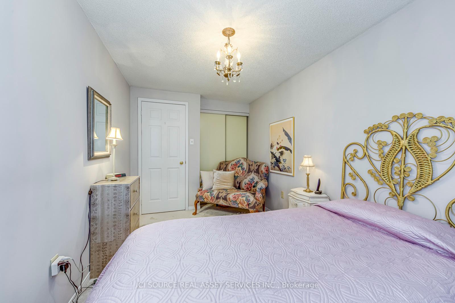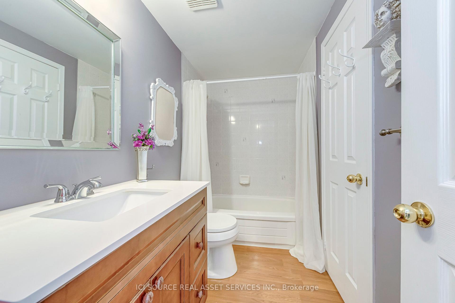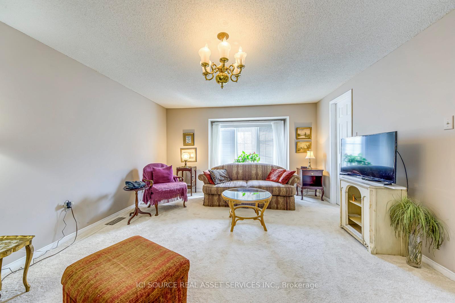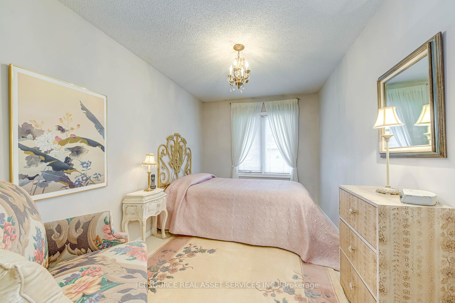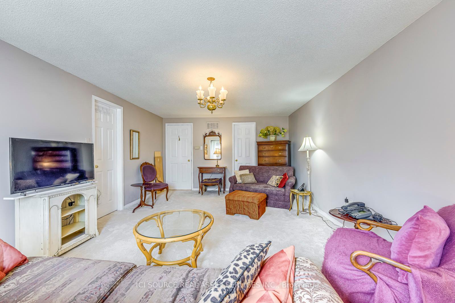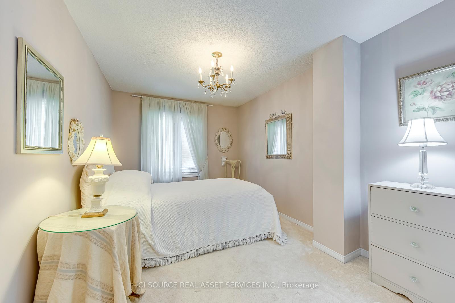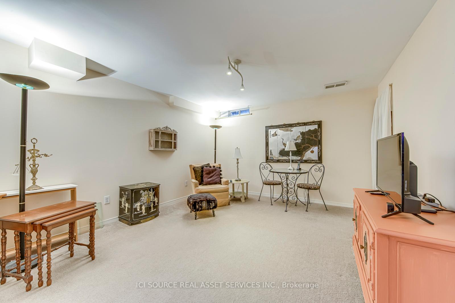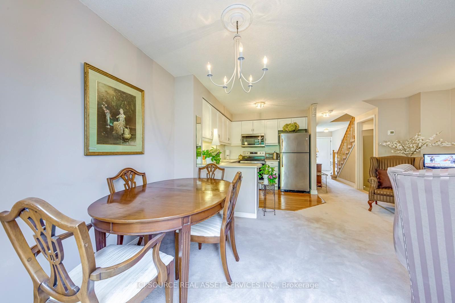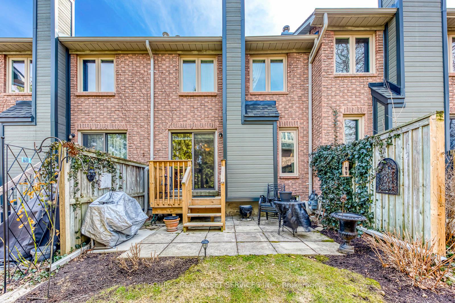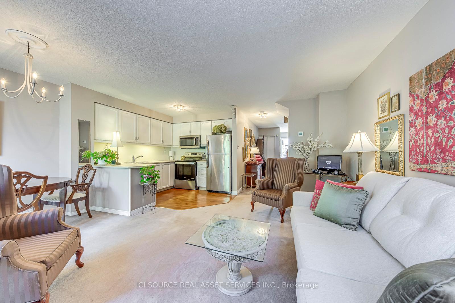$819,900
Available - For Sale
Listing ID: W12055686
3100 Fifth Line West , Mississauga, L5L 5V5, Peel
| ~ BEAUTIFULLY APPOINTED ~ 2 story - 3 BEDROOM / 1.5 BATH - PARTIAL FINISHED BASEMENT - FIREPLACE - RECENT A/C - NEEDS NOTHING !! Elegant & tastefully appointed spacious 2 story, 3 bedroom, 1.5 bath townhome quaint & secure family oriented community. w partial finished basement .~ Primary Bedroom has 2 walk-in closets~ Backyard, small deck, patio with privacy fence~ New carpet throughout upper level (2022)~ Wood-burning fireplace - New S/S Dishwasher (Mar 2025) Recent S/S Glass top stove~ Recent S/S above stove micro-wave - with vent ~ Well maintained exterior ~ New front decorator stone steps/landing, Recent PT rear deck~ fireplace (WETT Inspection March 2025), Efficiently run Community of 73 Units Dundas / Erin Mills Parkway *For Additional Property Details Click The Brochure Icon Below* |
| Price | $819,900 |
| Taxes: | $3777.13 |
| Assessment Year: | 2024 |
| Occupancy by: | Owner |
| Address: | 3100 Fifth Line West , Mississauga, L5L 5V5, Peel |
| Postal Code: | L5L 5V5 |
| Province/State: | Peel |
| Directions/Cross Streets: | Dundas / Erin Mills Parkway |
| Level/Floor | Room | Length(ft) | Width(ft) | Descriptions | |
| Room 1 | Main | Living Ro | 15.55 | 9.41 | |
| Room 2 | Main | Dining Ro | 10.76 | 7.9 | |
| Room 3 | Main | Kitchen | 9.09 | 5.38 | |
| Room 4 | Main | Bathroom | 7.41 | 2.66 | |
| Room 5 | Second | Primary B | 17.48 | 12.86 | |
| Room 6 | Second | Bedroom 2 | 12.43 | 8.07 | |
| Room 7 | Second | Bedroom 3 | 12.43 | 8.82 | |
| Room 8 | Second | Bathroom | 8.76 | 4.99 |
| Washroom Type | No. of Pieces | Level |
| Washroom Type 1 | 2 | |
| Washroom Type 2 | 4 | |
| Washroom Type 3 | 0 | |
| Washroom Type 4 | 0 | |
| Washroom Type 5 | 0 | |
| Washroom Type 6 | 2 | |
| Washroom Type 7 | 4 | |
| Washroom Type 8 | 0 | |
| Washroom Type 9 | 0 | |
| Washroom Type 10 | 0 |
| Total Area: | 0.00 |
| Washrooms: | 2 |
| Heat Type: | Forced Air |
| Central Air Conditioning: | Central Air |
$
%
Years
This calculator is for demonstration purposes only. Always consult a professional
financial advisor before making personal financial decisions.
| Although the information displayed is believed to be accurate, no warranties or representations are made of any kind. |
| ICI SOURCE REAL ASSET SERVICES INC. |
|
|
.jpg?src=Custom)
Dir:
416-548-7854
Bus:
416-548-7854
Fax:
416-981-7184
| Virtual Tour | Book Showing | Email a Friend |
Jump To:
At a Glance:
| Type: | Com - Condo Townhouse |
| Area: | Peel |
| Municipality: | Mississauga |
| Neighbourhood: | Erin Mills |
| Style: | 2-Storey |
| Tax: | $3,777.13 |
| Maintenance Fee: | $512 |
| Beds: | 3 |
| Baths: | 2 |
| Fireplace: | Y |
Locatin Map:
Payment Calculator:
- Color Examples
- Red
- Magenta
- Gold
- Green
- Black and Gold
- Dark Navy Blue And Gold
- Cyan
- Black
- Purple
- Brown Cream
- Blue and Black
- Orange and Black
- Default
- Device Examples
