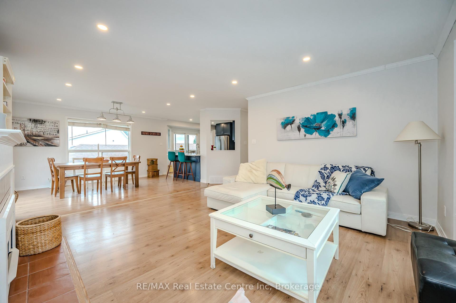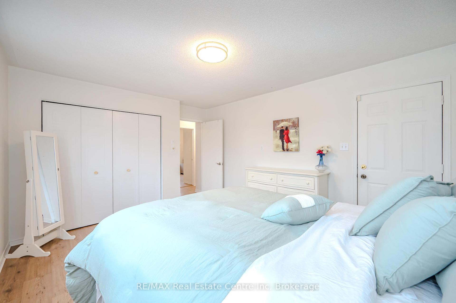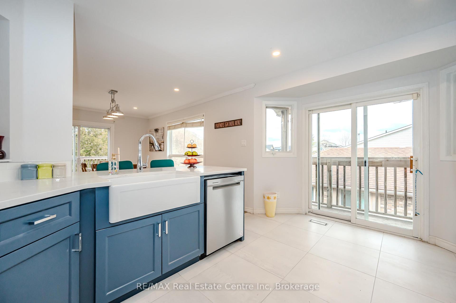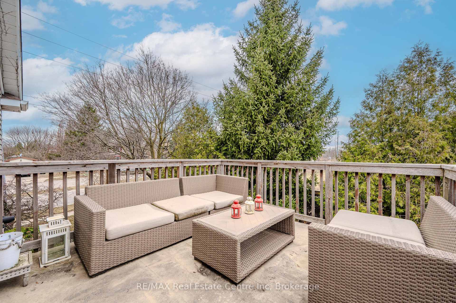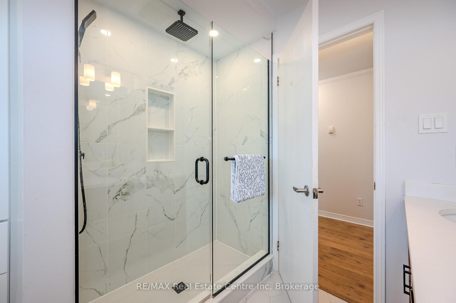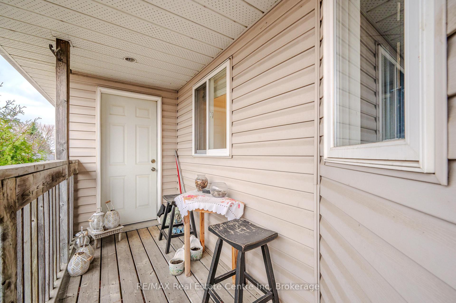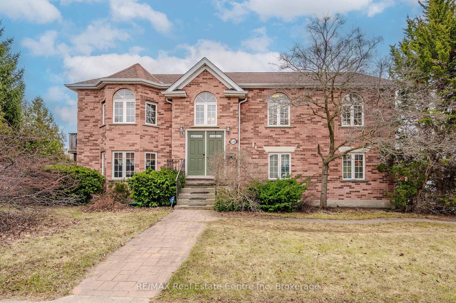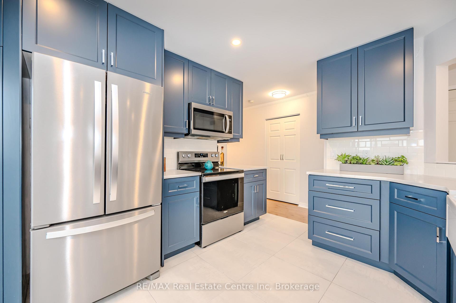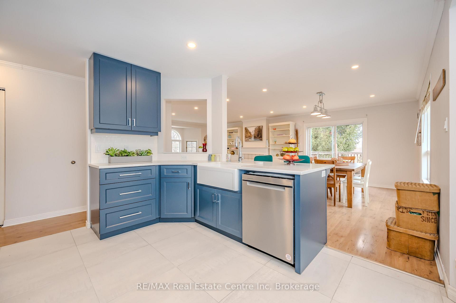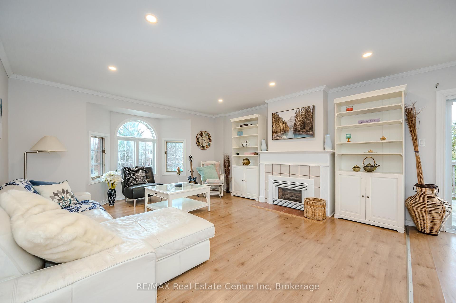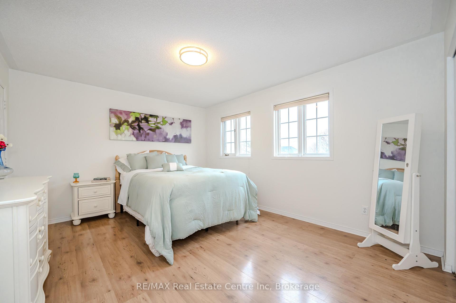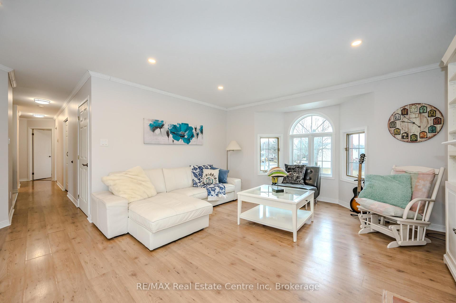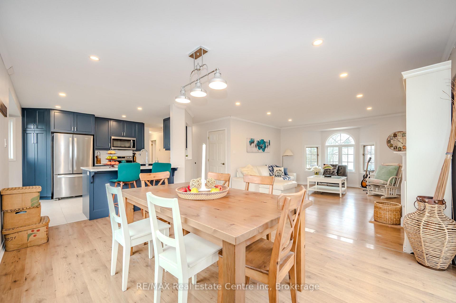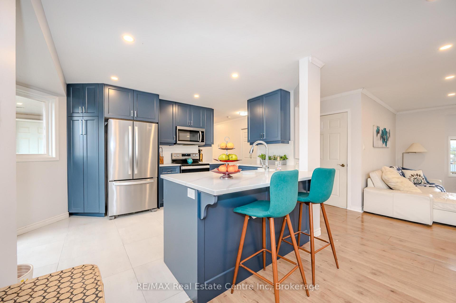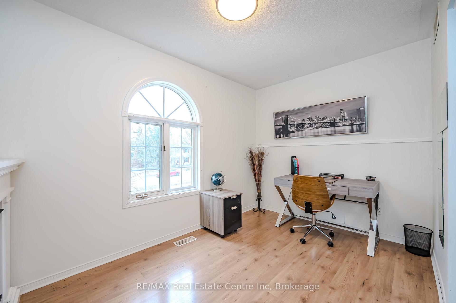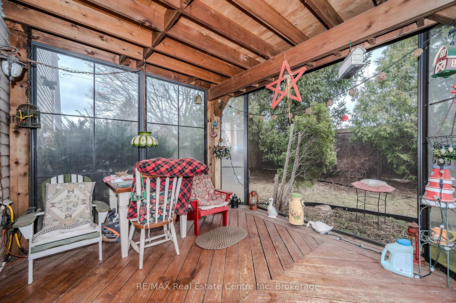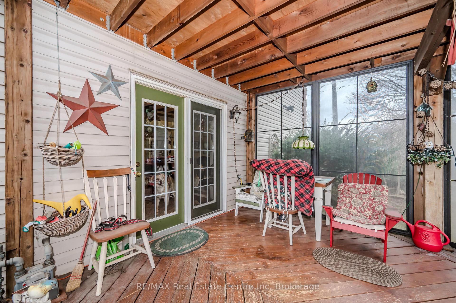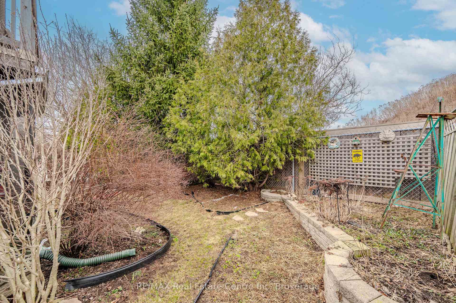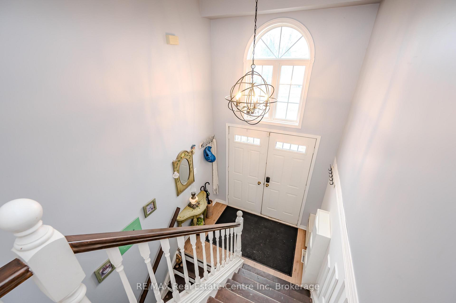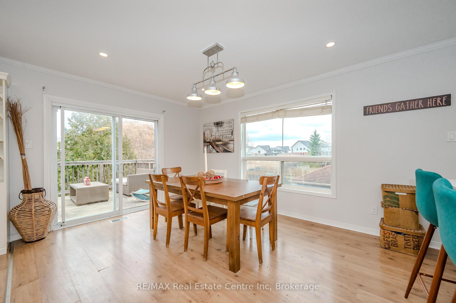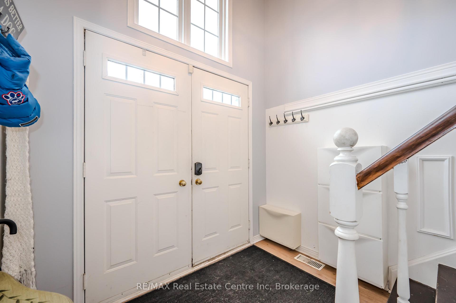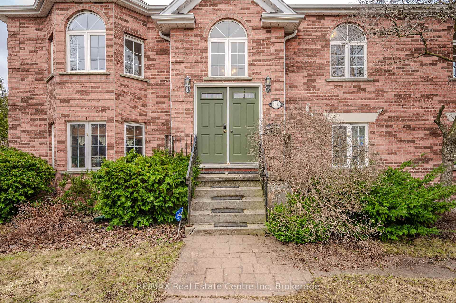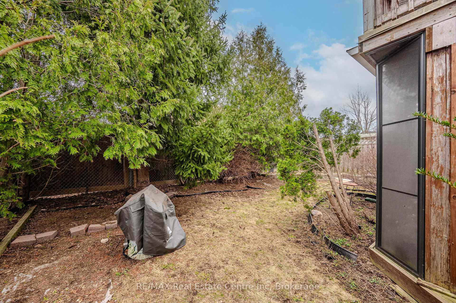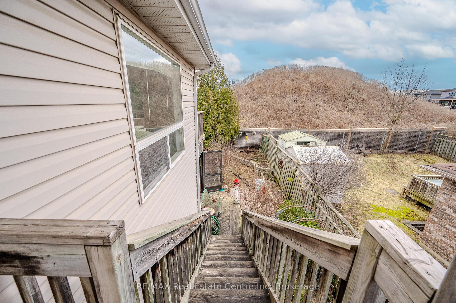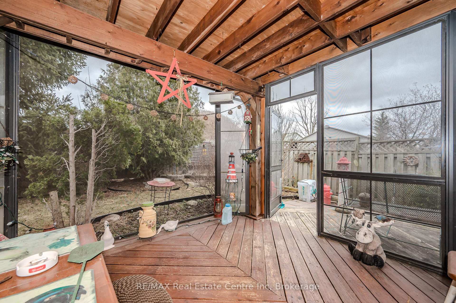$799,900
Available - For Sale
Listing ID: X12035630
110 Kortright Road West , Guelph, N1G 4Y4, Wellington
| Calling all investors and first time Buyers! Over 2,500sq. Ft. Of living space with a separate 2 bedroom apartment on ground level with its own walk out to back yard and covered patio. Once in a lifetime does a property like this come available with The upper unit has 3 bedrooms along with a newly renovated kitchen and bathroom. On this floor the open concept consist of large living room with a bay window and dining with a patio door to the upper deck. On the ground level you will be presently surprised of the large living area with an eat in kitchen, lots of counter and cupboard space, primary bedroom with a shared en-suite, a second bedroom, laundry room and sliding doors to your patio. Perfect home for a first time Buyer or Investor! |
| Price | $799,900 |
| Taxes: | $5292.00 |
| Assessment Year: | 2025 |
| Occupancy by: | Owner |
| Address: | 110 Kortright Road West , Guelph, N1G 4Y4, Wellington |
| Directions/Cross Streets: | Kortright & Rickson |
| Rooms: | 9 |
| Bedrooms: | 5 |
| Bedrooms +: | 0 |
| Family Room: | F |
| Basement: | Finished wit, Separate Ent |
| Level/Floor | Room | Length(ft) | Width(ft) | Descriptions | |
| Room 1 | Upper | Living Ro | 14.56 | 14.76 | Gas Fireplace |
| Room 2 | Upper | Dining Ro | 14.76 | 10.96 | |
| Room 3 | Second | Kitchen | 13.68 | 10.92 | Open Concept |
| Room 4 | Upper | Primary B | 14.43 | 11.81 | |
| Room 5 | Upper | Bedroom 2 | 10.4 | 10.43 | |
| Room 6 | Upper | Bedroom 3 | 11.94 | 7.87 | |
| Room 7 | Upper | Bathroom | 8.59 | 7.54 | 4 Pc Bath |
| Room 8 | Ground | Kitchen | 10.27 | 9.12 | Open Concept |
| Room 9 | Ground | Living Ro | 10.3 | 8.2 | |
| Room 10 | Ground | Primary B | 13.28 | 8.07 | 3 Pc Ensuite |
| Room 11 | Ground | Bedroom 2 | 7.05 | 6.07 | |
| Room 12 | Ground | Bathroom | 8.2 | 6.56 | 3 Pc Bath |
| Washroom Type | No. of Pieces | Level |
| Washroom Type 1 | 4 | Second |
| Washroom Type 2 | 3 | Main |
| Washroom Type 3 | 0 | |
| Washroom Type 4 | 0 | |
| Washroom Type 5 | 0 |
| Total Area: | 0.00 |
| Approximatly Age: | 16-30 |
| Property Type: | Detached |
| Style: | Bungalow-Raised |
| Exterior: | Brick, Vinyl Siding |
| Garage Type: | Attached |
| (Parking/)Drive: | Private Do |
| Drive Parking Spaces: | 2 |
| Park #1 | |
| Parking Type: | Private Do |
| Park #2 | |
| Parking Type: | Private Do |
| Pool: | None |
| Approximatly Age: | 16-30 |
| Approximatly Square Footage: | 2500-3000 |
| CAC Included: | N |
| Water Included: | N |
| Cabel TV Included: | N |
| Common Elements Included: | N |
| Heat Included: | N |
| Parking Included: | N |
| Condo Tax Included: | N |
| Building Insurance Included: | N |
| Fireplace/Stove: | Y |
| Heat Type: | Forced Air |
| Central Air Conditioning: | Central Air |
| Central Vac: | N |
| Laundry Level: | Syste |
| Ensuite Laundry: | F |
| Sewers: | Sewer |
| Utilities-Cable: | Y |
| Utilities-Hydro: | Y |
$
%
Years
This calculator is for demonstration purposes only. Always consult a professional
financial advisor before making personal financial decisions.
| Although the information displayed is believed to be accurate, no warranties or representations are made of any kind. |
| RE/MAX Real Estate Centre Inc |
|
|
.jpg?src=Custom)
Dir:
416-548-7854
Bus:
416-548-7854
Fax:
416-981-7184
| Virtual Tour | Book Showing | Email a Friend |
Jump To:
At a Glance:
| Type: | Freehold - Detached |
| Area: | Wellington |
| Municipality: | Guelph |
| Neighbourhood: | Hanlon Creek |
| Style: | Bungalow-Raised |
| Approximate Age: | 16-30 |
| Tax: | $5,292 |
| Beds: | 5 |
| Baths: | 2 |
| Fireplace: | Y |
| Pool: | None |
Locatin Map:
Payment Calculator:
- Color Examples
- Red
- Magenta
- Gold
- Green
- Black and Gold
- Dark Navy Blue And Gold
- Cyan
- Black
- Purple
- Brown Cream
- Blue and Black
- Orange and Black
- Default
- Device Examples
