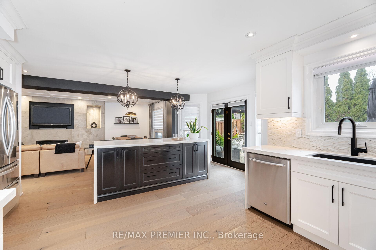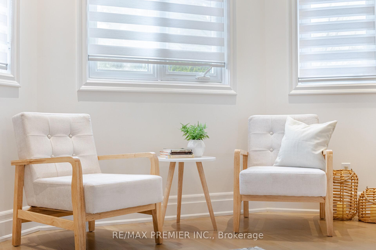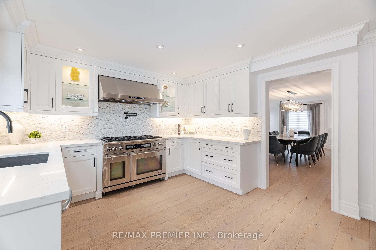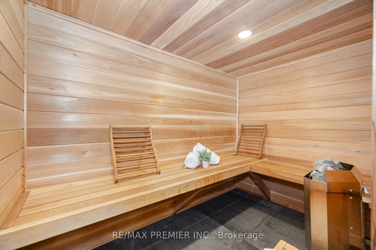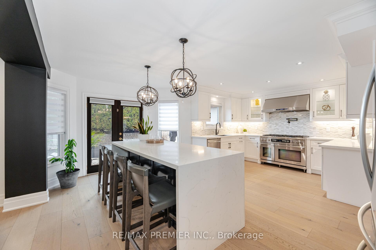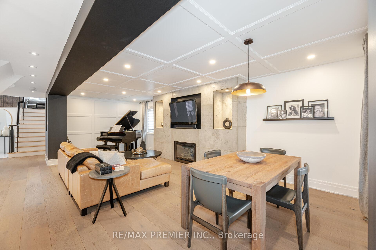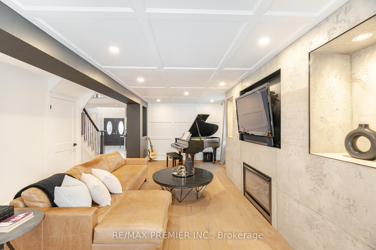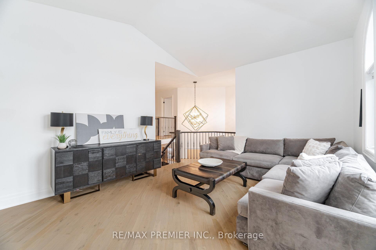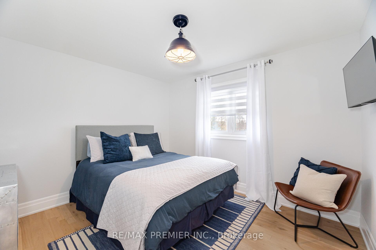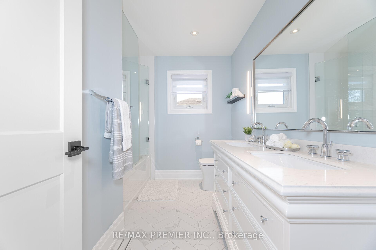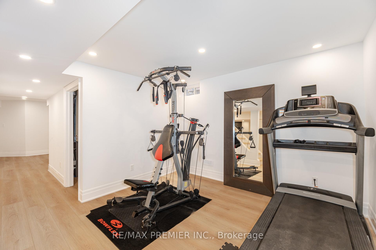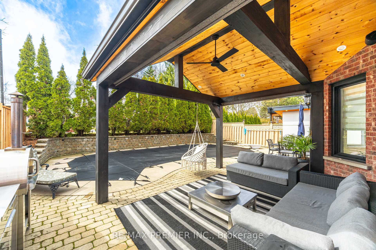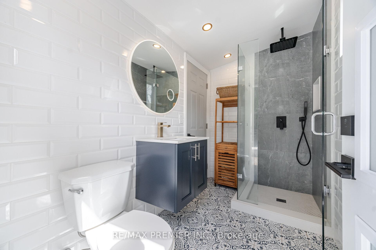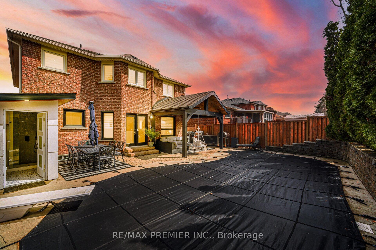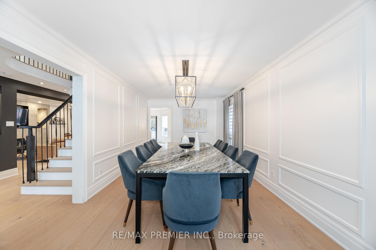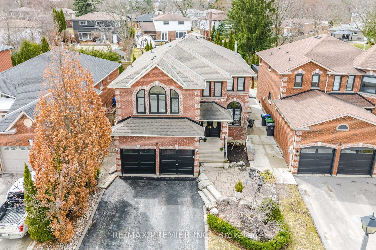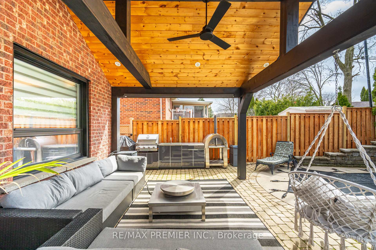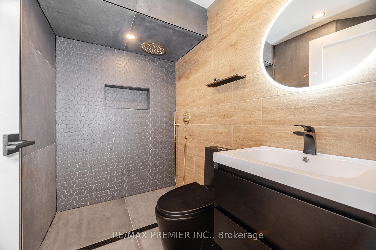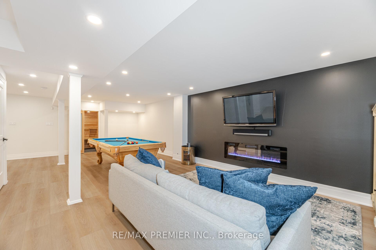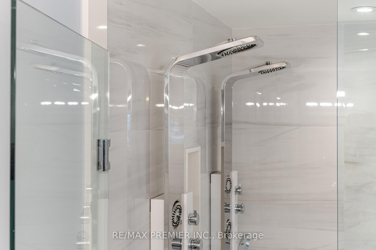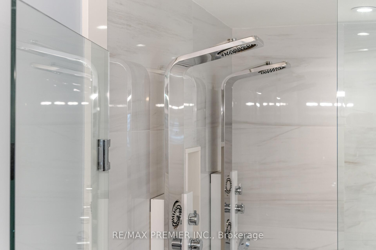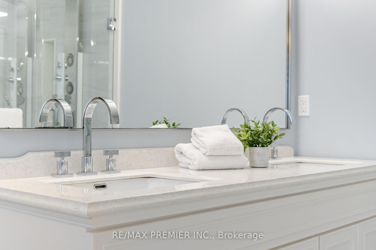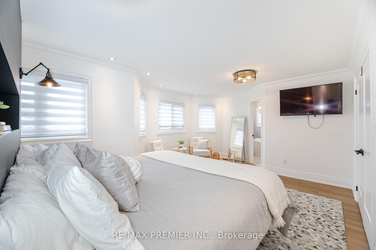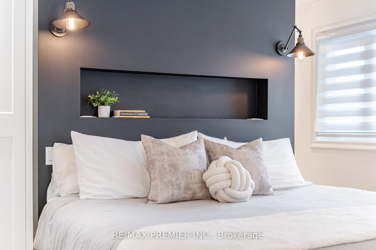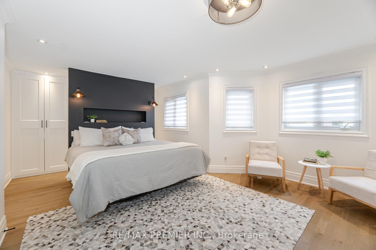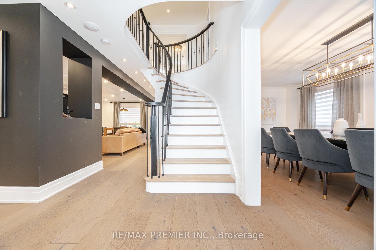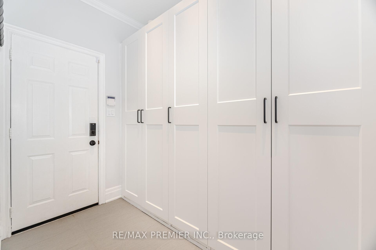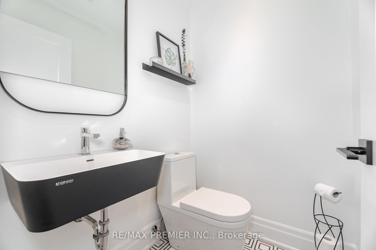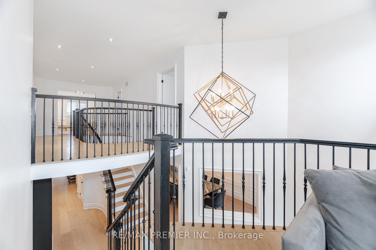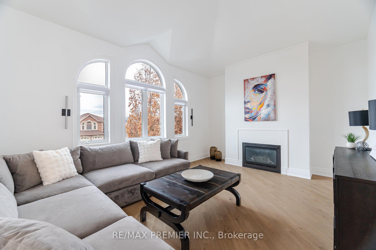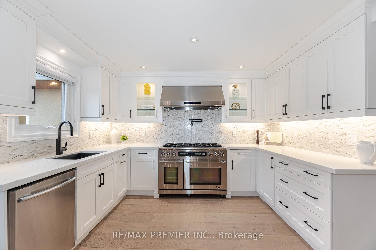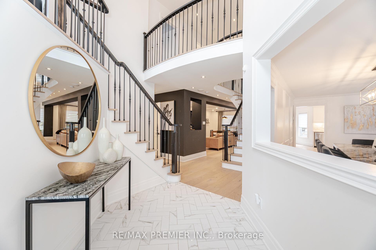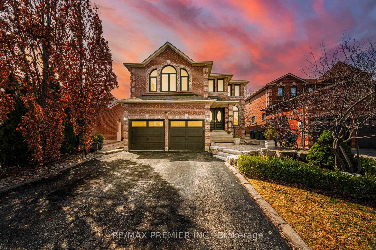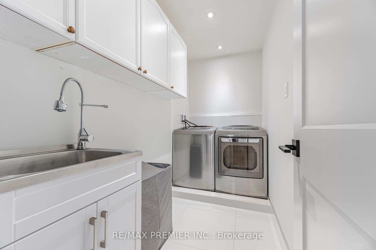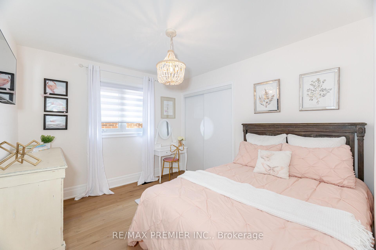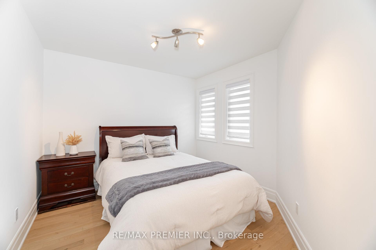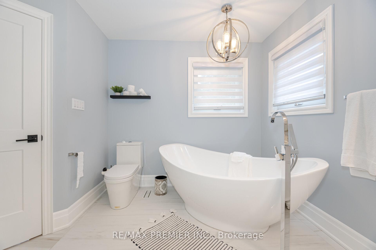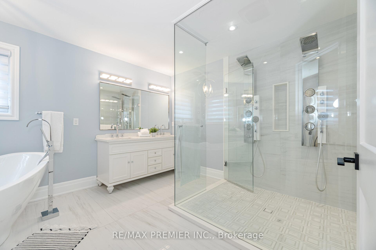$1,728,800
Available - For Sale
Listing ID: W12057176
28 Strawberry Hill Cour , Caledon, L7E 1S1, Peel
| Welcome to 28 Strawberry Hill Court, a stunning fully renovated luxury residence offering over 2,900 sq. ft. of sophisticated living space. Nestled in a prestigious Bolton neighborhood, this 4-bedroom, 5-bathroom home is designed for those who appreciate elegance, comfort, and modern amenities.Step inside to a beautifully curated interior, featuring a chefs dream kitchen with commercial-grade appliances, sleek custom cabinetry, and premium finishes. The open-concept living and dining areas are bathed in natural light, creating a warm and inviting atmosphere.The primary suite is a private retreat with a spa-inspired ensuite, while each additional bedroom offers generous space and designer touches. The modern, finished basement provides additional living and entertainment areas, perfect for a home theater, gym, or guest quarters, complete with a luxurious sauna and 3 pc bathroom.Outside, experience resort-style living with a stunning pool, and a dedicated outdoor bathroom and change room for ultimate convenience. Whether entertaining or unwinding in your private oasis, this home seamlessly blends luxury and function.A rare offering in one of Boltons most desirable locations28 Strawberry Hill is the dream home youve been waiting for! |
| Price | $1,728,800 |
| Taxes: | $6342.36 |
| Occupancy by: | Owner |
| Address: | 28 Strawberry Hill Cour , Caledon, L7E 1S1, Peel |
| Directions/Cross Streets: | Allan/Hwy 50 |
| Rooms: | 10 |
| Rooms +: | 2 |
| Bedrooms: | 4 |
| Bedrooms +: | 0 |
| Family Room: | T |
| Basement: | Finished |
| Level/Floor | Room | Length(ft) | Width(ft) | Descriptions | |
| Room 1 | Main | Kitchen | 19.61 | 12.56 | Wood, Centre Island, W/O To Pool |
| Room 2 | Main | Living Ro | 25.58 | 12 | Wood, Fireplace, Open Concept |
| Room 3 | Main | Dining Ro | 23.75 | 10.5 | Wood, Window |
| Room 4 | Second | Great Roo | 17.81 | 13.22 | Wood, Fireplace |
| Room 5 | Second | Primary B | 19.61 | 12.07 | Wood, 6 Pc Ensuite, Closet Organizers |
| Room 6 | Second | Bedroom 2 | 11.09 | 9.94 | Wood, Closet, Window |
| Room 7 | Second | Bedroom 3 | 11.09 | 9.94 | Wood, Closet, Window |
| Room 8 | Second | Bedroom 4 | 11.09 | 9.94 | Wood, Closet, Window |
| Room 9 | Basement | Recreatio | 26.08 | 11.97 | Vinyl Floor, Sauna, 3 Pc Bath |
| Washroom Type | No. of Pieces | Level |
| Washroom Type 1 | 2 | Main |
| Washroom Type 2 | 6 | Second |
| Washroom Type 3 | 4 | Second |
| Washroom Type 4 | 3 | Basement |
| Washroom Type 5 | 3 | Ground |
| Total Area: | 0.00 |
| Property Type: | Detached |
| Style: | 2-Storey |
| Exterior: | Brick |
| Garage Type: | Built-In |
| (Parking/)Drive: | Private Do |
| Drive Parking Spaces: | 2 |
| Park #1 | |
| Parking Type: | Private Do |
| Park #2 | |
| Parking Type: | Private Do |
| Pool: | Inground |
| Approximatly Square Footage: | 2500-3000 |
| CAC Included: | N |
| Water Included: | N |
| Cabel TV Included: | N |
| Common Elements Included: | N |
| Heat Included: | N |
| Parking Included: | N |
| Condo Tax Included: | N |
| Building Insurance Included: | N |
| Fireplace/Stove: | Y |
| Heat Type: | Forced Air |
| Central Air Conditioning: | Central Air |
| Central Vac: | Y |
| Laundry Level: | Syste |
| Ensuite Laundry: | F |
| Sewers: | Sewer |
$
%
Years
This calculator is for demonstration purposes only. Always consult a professional
financial advisor before making personal financial decisions.
| Although the information displayed is believed to be accurate, no warranties or representations are made of any kind. |
| RE/MAX PREMIER INC. |
|
|
.jpg?src=Custom)
Dir:
416-548-7854
Bus:
416-548-7854
Fax:
416-981-7184
| Virtual Tour | Book Showing | Email a Friend |
Jump To:
At a Glance:
| Type: | Freehold - Detached |
| Area: | Peel |
| Municipality: | Caledon |
| Neighbourhood: | Bolton East |
| Style: | 2-Storey |
| Tax: | $6,342.36 |
| Beds: | 4 |
| Baths: | 5 |
| Fireplace: | Y |
| Pool: | Inground |
Locatin Map:
Payment Calculator:
- Color Examples
- Red
- Magenta
- Gold
- Green
- Black and Gold
- Dark Navy Blue And Gold
- Cyan
- Black
- Purple
- Brown Cream
- Blue and Black
- Orange and Black
- Default
- Device Examples
