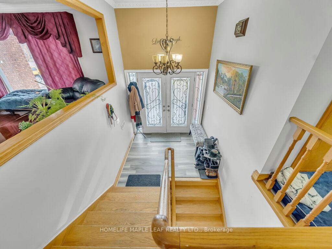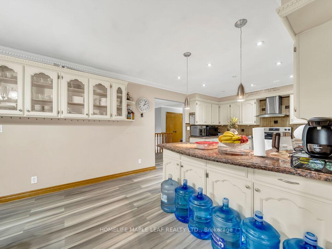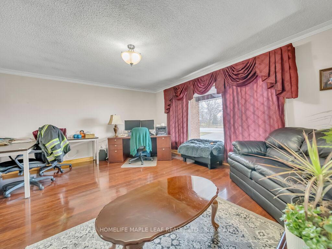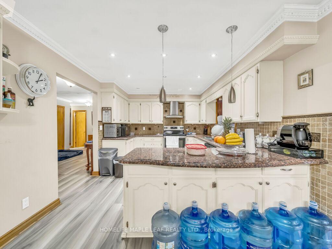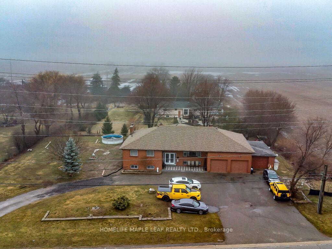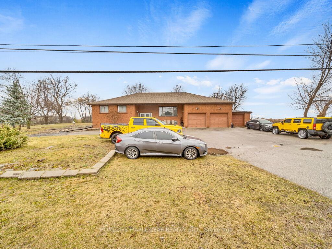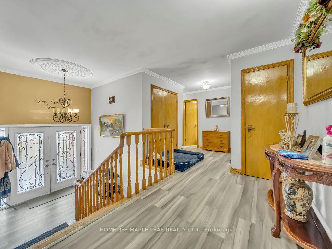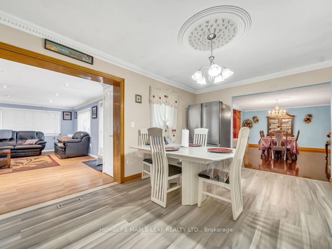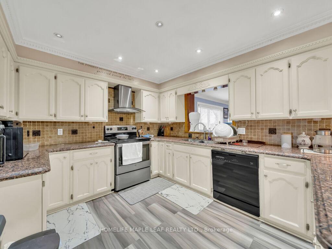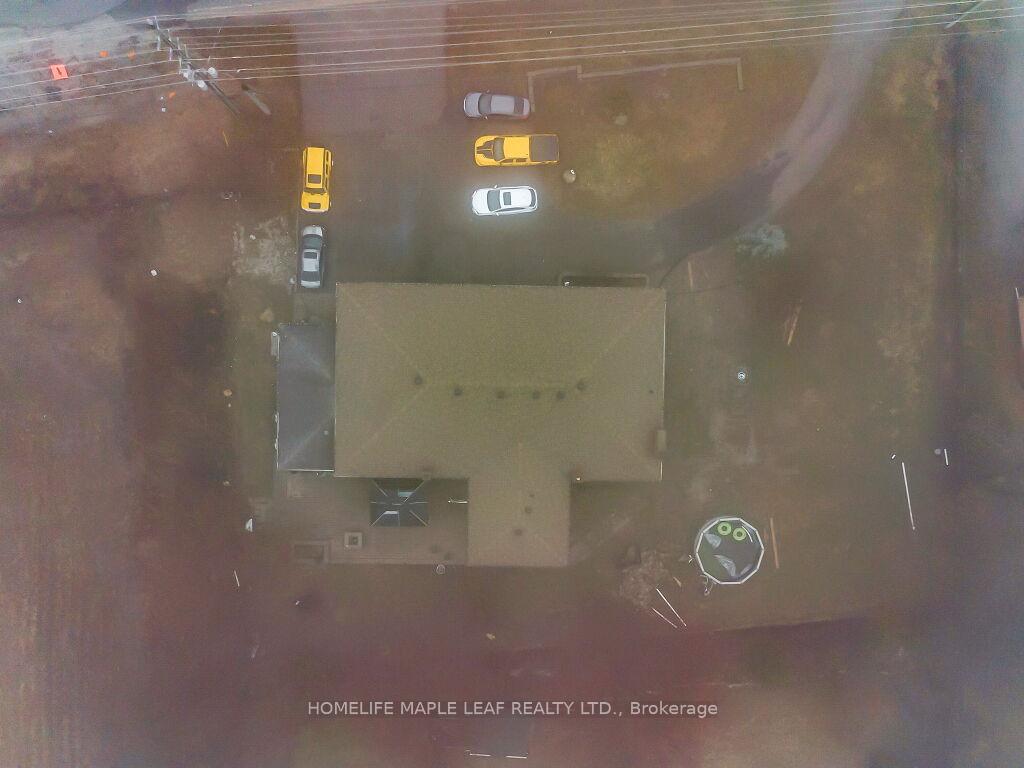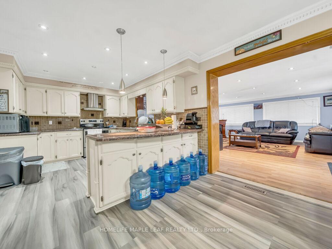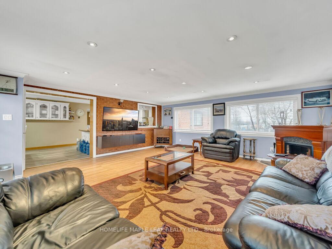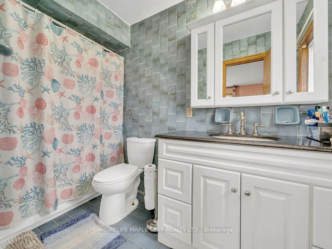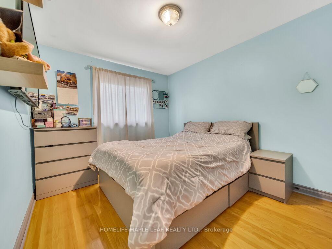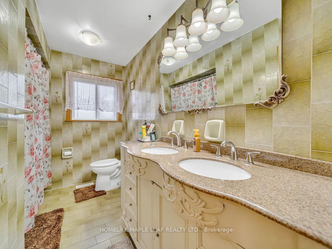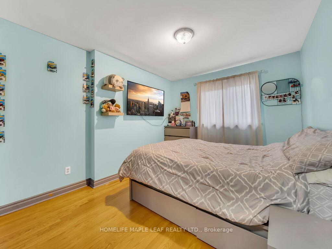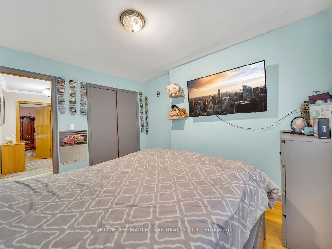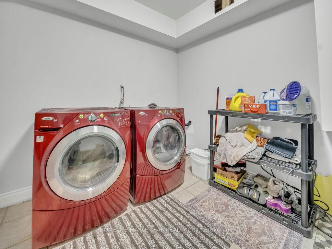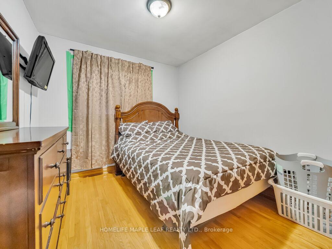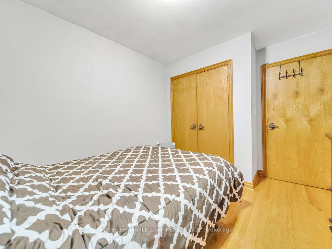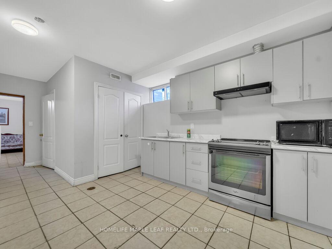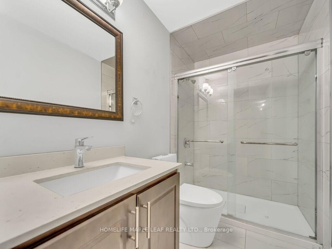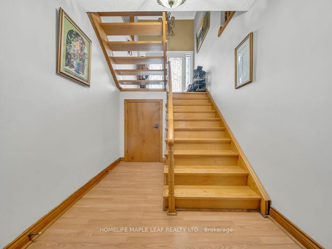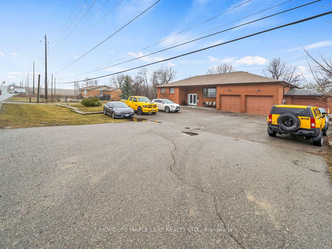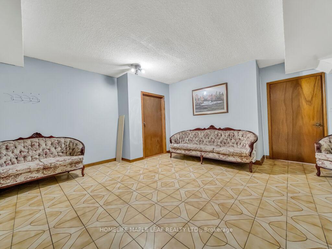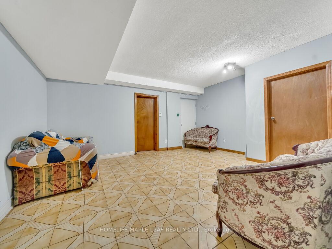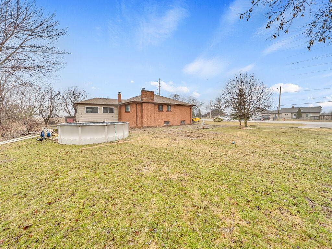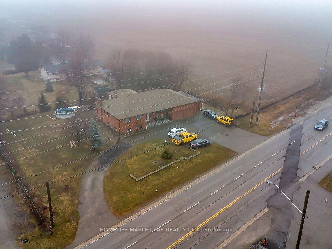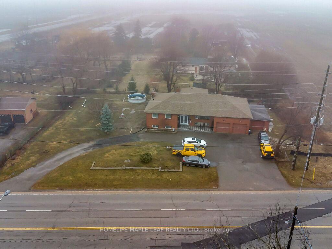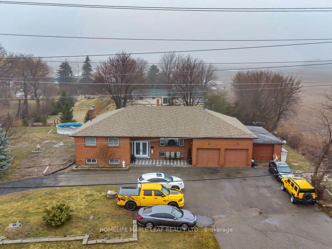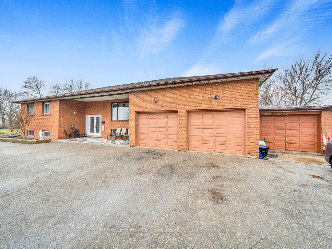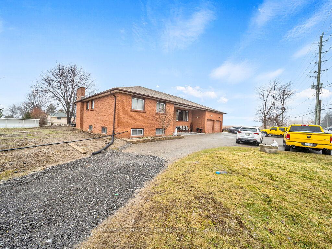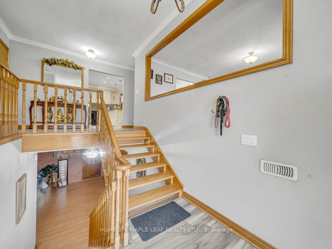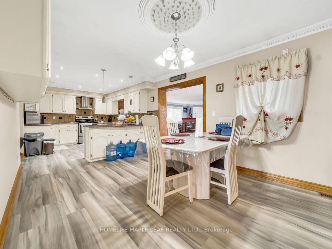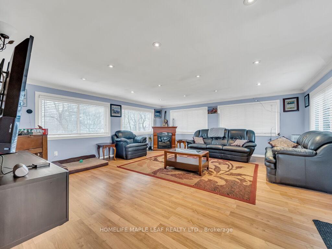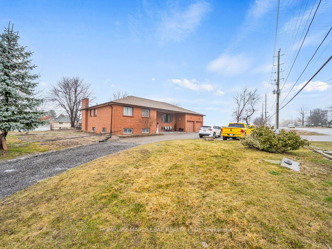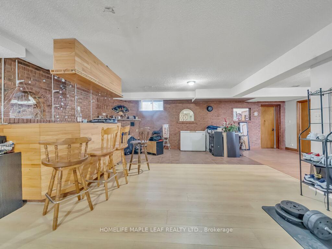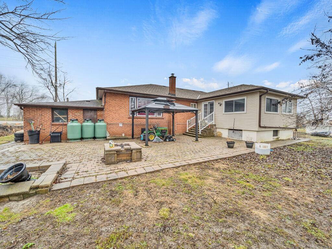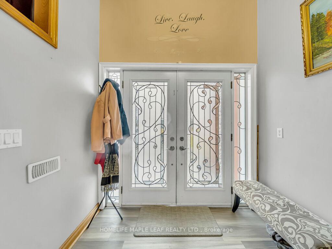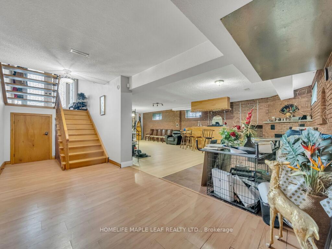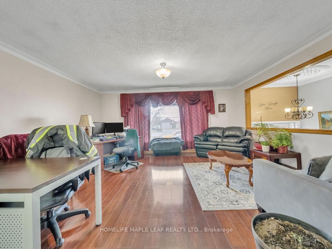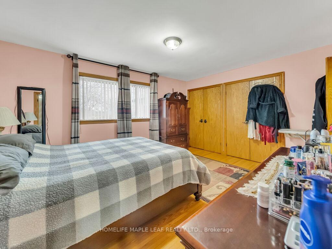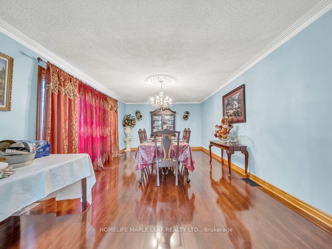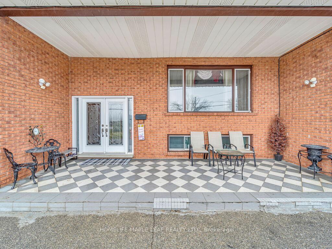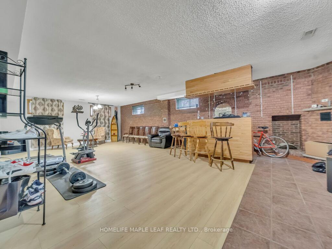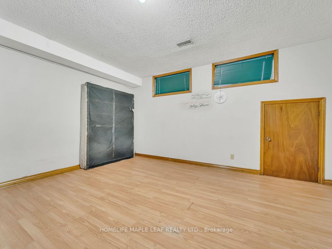$1,349,000
Available - For Sale
Listing ID: W12057771
13089 10th side Road , Halton Hills, L7G 4S5, Halton
| Prime Location Beautiful Countryside 3 Bedroom Bungalow with 3 Car Garage located At a Very Prime Location Of Halton Hills, Minutes to Major Highway 401 & 407, Toronto premium outlet Mall Very Close To Georgetown City , Ready To Move In , Also Comes with Separate Living , Dining And Family Room, Completely Finished Basement With Separate Entrance And Milton Great Future Potential. |
| Price | $1,349,000 |
| Taxes: | $6370.42 |
| Occupancy by: | Tenant |
| Address: | 13089 10th side Road , Halton Hills, L7G 4S5, Halton |
| Directions/Cross Streets: | Trafalgar Rd & 10 Side Rd |
| Rooms: | 6 |
| Bedrooms: | 3 |
| Bedrooms +: | 1 |
| Family Room: | T |
| Basement: | Finished wit, Separate Ent |
| Level/Floor | Room | Length(ft) | Width(ft) | Descriptions | |
| Room 1 | Main | Kitchen | 12.79 | 11.97 | Ceramic Floor, Granite Counters |
| Room 2 | Main | Dining Ro | 20.99 | 12.79 | Hardwood Floor |
| Room 3 | Main | Family Ro | 17.71 | 15.09 | Hardwood Floor, W/O To Yard |
| Room 4 | Main | Living Ro | 16.83 | 14.3 | Hardwood Floor |
| Room 5 | Main | Other | 14.1 | 12.79 | Hardwood Floor, 4 Pc Bath |
| Room 6 | Main | Primary B | 15.12 | 11.61 | Hardwood Floor, 4 Pc Bath |
| Room 7 | Main | Bedroom 2 | 11.81 | 9.64 | Hardwood Floor |
| Room 8 | Basement | Bedroom 3 | 14.1 | 10.33 | Hardwood Floor |
| Room 9 | Basement | Recreatio | 33 | 18.3 | Laminate |
| Room 10 | Basement | Breakfast | 14.1 | 10.33 | Laminate |
| Room 11 | Basement | Bathroom | Ceramic Floor |
| Washroom Type | No. of Pieces | Level |
| Washroom Type 1 | 4 | Main |
| Washroom Type 2 | 3 | Main |
| Washroom Type 3 | 3 | Basement |
| Washroom Type 4 | 0 | |
| Washroom Type 5 | 0 |
| Total Area: | 0.00 |
| Approximatly Age: | 31-50 |
| Property Type: | Detached |
| Style: | Bungalow-Raised |
| Exterior: | Brick |
| Garage Type: | Attached |
| Drive Parking Spaces: | 6 |
| Pool: | Above Gr |
| Approximatly Age: | 31-50 |
| Approximatly Square Footage: | 2000-2500 |
| CAC Included: | N |
| Water Included: | N |
| Cabel TV Included: | N |
| Common Elements Included: | N |
| Heat Included: | N |
| Parking Included: | N |
| Condo Tax Included: | N |
| Building Insurance Included: | N |
| Fireplace/Stove: | Y |
| Heat Type: | Forced Air |
| Central Air Conditioning: | Central Air |
| Central Vac: | N |
| Laundry Level: | Syste |
| Ensuite Laundry: | F |
| Sewers: | Septic |
| Utilities-Hydro: | A |
$
%
Years
This calculator is for demonstration purposes only. Always consult a professional
financial advisor before making personal financial decisions.
| Although the information displayed is believed to be accurate, no warranties or representations are made of any kind. |
| HOMELIFE MAPLE LEAF REALTY LTD. |
|
|
.jpg?src=Custom)
Dir:
416-548-7854
Bus:
416-548-7854
Fax:
416-981-7184
| Virtual Tour | Book Showing | Email a Friend |
Jump To:
At a Glance:
| Type: | Freehold - Detached |
| Area: | Halton |
| Municipality: | Halton Hills |
| Neighbourhood: | 1049 - Rural Halton Hills |
| Style: | Bungalow-Raised |
| Approximate Age: | 31-50 |
| Tax: | $6,370.42 |
| Beds: | 3+1 |
| Baths: | 3 |
| Fireplace: | Y |
| Pool: | Above Gr |
Locatin Map:
Payment Calculator:
- Color Examples
- Red
- Magenta
- Gold
- Green
- Black and Gold
- Dark Navy Blue And Gold
- Cyan
- Black
- Purple
- Brown Cream
- Blue and Black
- Orange and Black
- Default
- Device Examples
