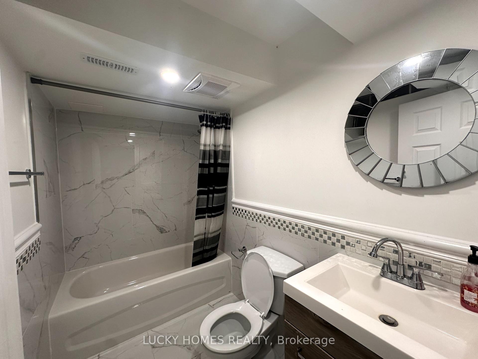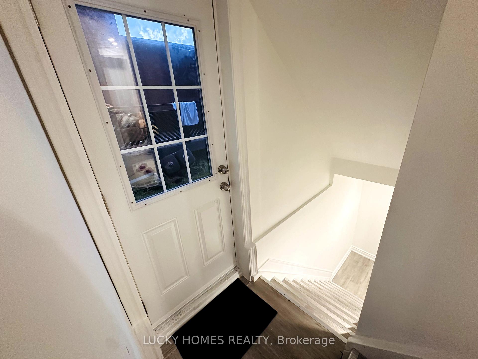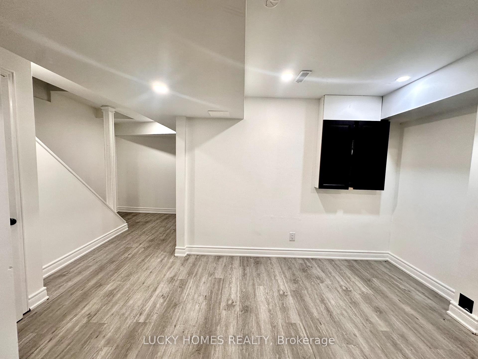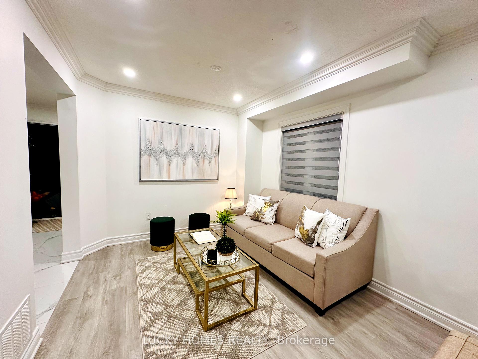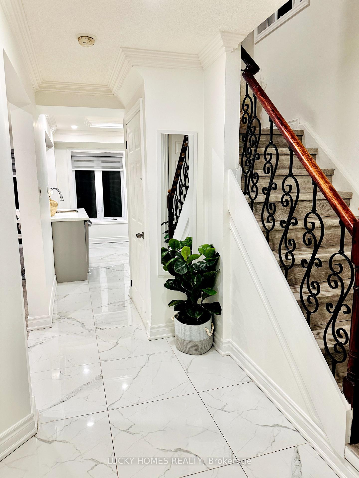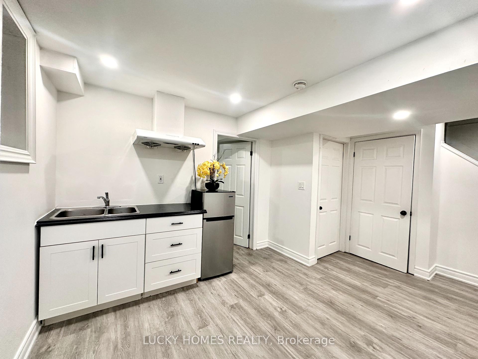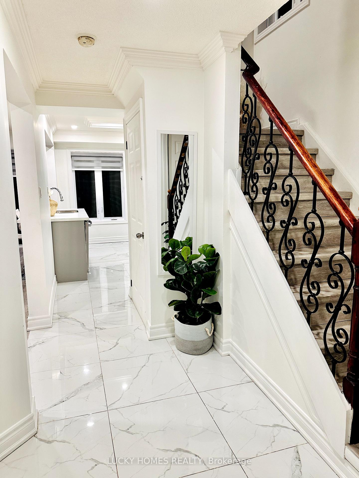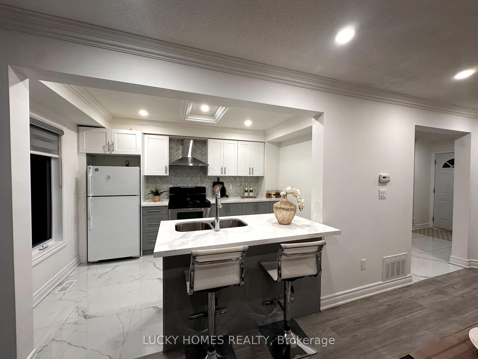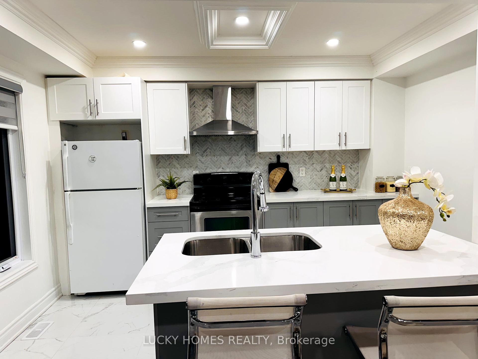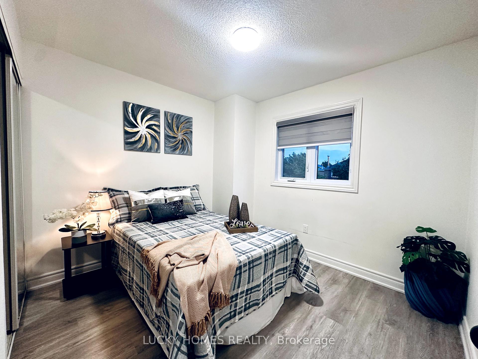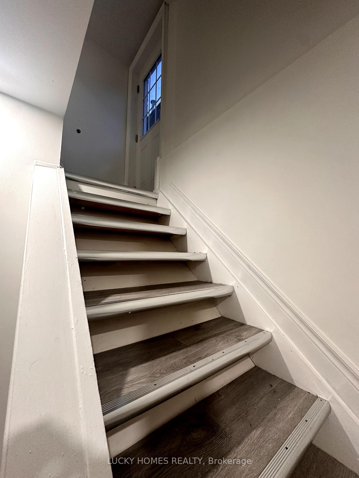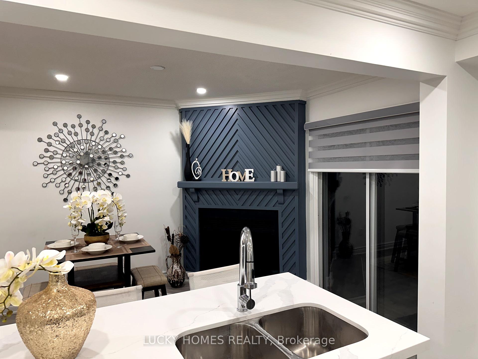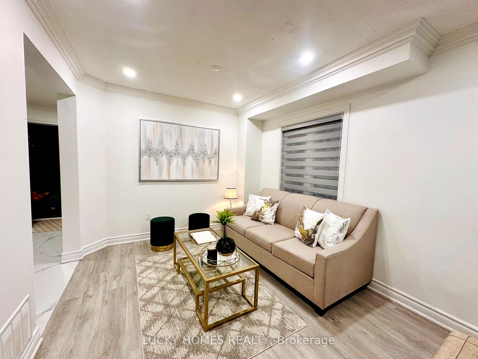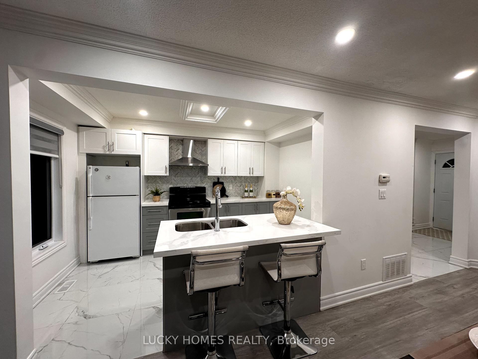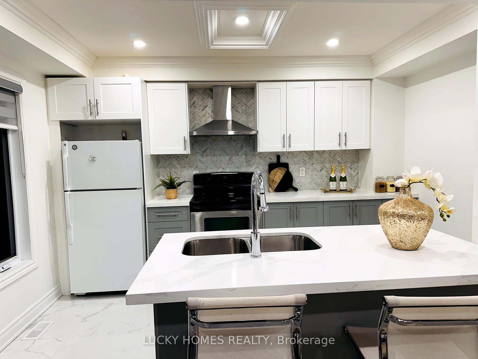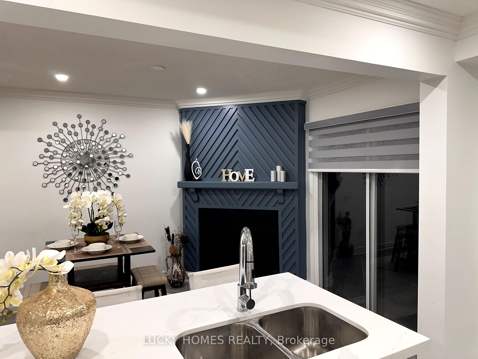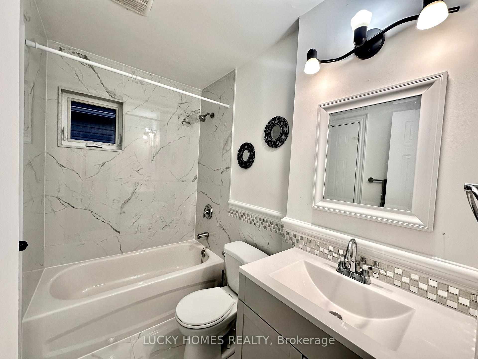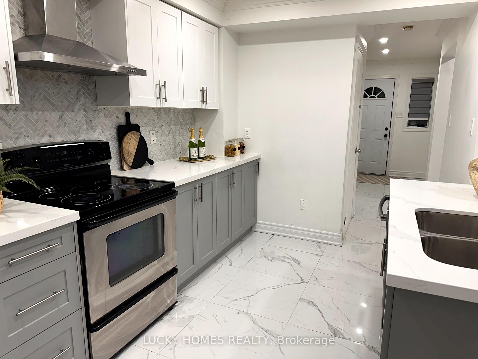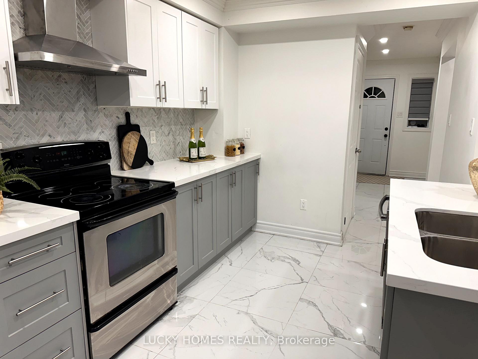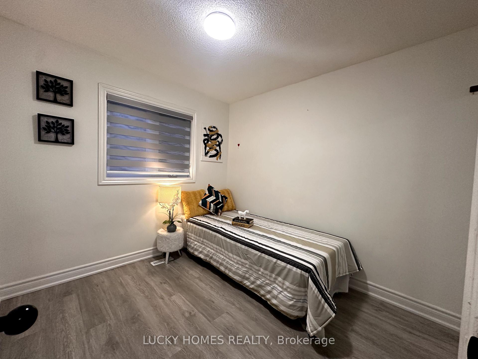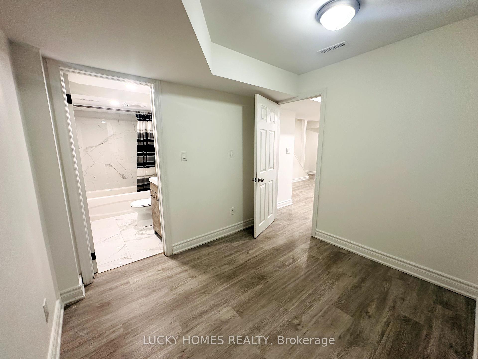$699,000
Available - For Sale
Listing ID: S12057773
39 Laidlaw Driv , Barrie, L4N 7S2, Simcoe
| Bright and beautifully updated, this 3+1 bedroom, 2-bathroom detached home is nestled in one of Barrie's most sought-after neighborhoods, just minutes from Highway 400, shopping, schools, parks, and Lake Simcoe. Featuring modern vinyl flooring, high-quality tile in key areas, zebra blinds, and pot lights, the home exudes style and functionality. The open-concept living area includes a custom wood-burning fireplace, while the updated kitchen (2023) boasts quartz countertops and a marble backsplash. Both bathrooms have been newly renovated, adding a fresh touch. The fully finished basement, with a separate entrance, new window, and additional bedroom and bath, offers great potential for extended family and extra living space. With top amenities just minutes away, this is an opportunity you wont want to miss! |
| Price | $699,000 |
| Taxes: | $3192.96 |
| Assessment Year: | 2024 |
| Occupancy by: | Tenant |
| Address: | 39 Laidlaw Driv , Barrie, L4N 7S2, Simcoe |
| Directions/Cross Streets: | Livingston & Anne St. |
| Rooms: | 5 |
| Rooms +: | 3 |
| Bedrooms: | 3 |
| Bedrooms +: | 1 |
| Family Room: | F |
| Basement: | Finished, Separate Ent |
| Level/Floor | Room | Length(ft) | Width(ft) | Descriptions | |
| Room 1 | Main | Living Ro | 19.98 | 9.41 | Combined w/Dining, W/O To Patio |
| Room 2 | Main | Kitchen | 12.2 | 9.45 | Large Window, Tile Floor |
| Room 3 | Second | Primary B | 18.6 | 10.17 | Closet, Large Window, Vinyl Floor |
| Room 4 | Second | Bedroom 2 | 9.91 | 9.51 | Closet, Vinyl Floor |
| Room 5 | Second | Bedroom 3 | 11.87 | 8.79 | Vinyl Floor, Large Window |
| Room 6 | Lower | Bedroom 4 | 9.18 | 8.95 | Window, 3 Pc Bath |
| Room 7 | Lower | Living Ro | 14.6 | 9.18 | Combined w/Kitchen, Tile Floor |
| Room 8 | Lower | Study | 8.2 | 5.51 | Vinyl Floor |
| Washroom Type | No. of Pieces | Level |
| Washroom Type 1 | 3 | Second |
| Washroom Type 2 | 3 | Basement |
| Washroom Type 3 | 0 | |
| Washroom Type 4 | 0 | |
| Washroom Type 5 | 0 |
| Total Area: | 0.00 |
| Property Type: | Detached |
| Style: | 2-Storey |
| Exterior: | Aluminum Siding, Brick |
| Garage Type: | Attached |
| (Parking/)Drive: | Private |
| Drive Parking Spaces: | 3 |
| Park #1 | |
| Parking Type: | Private |
| Park #2 | |
| Parking Type: | Private |
| Pool: | None |
| CAC Included: | N |
| Water Included: | N |
| Cabel TV Included: | N |
| Common Elements Included: | N |
| Heat Included: | N |
| Parking Included: | N |
| Condo Tax Included: | N |
| Building Insurance Included: | N |
| Fireplace/Stove: | Y |
| Heat Type: | Forced Air |
| Central Air Conditioning: | Central Air |
| Central Vac: | N |
| Laundry Level: | Syste |
| Ensuite Laundry: | F |
| Sewers: | Sewer |
| Utilities-Cable: | A |
| Utilities-Hydro: | A |
$
%
Years
This calculator is for demonstration purposes only. Always consult a professional
financial advisor before making personal financial decisions.
| Although the information displayed is believed to be accurate, no warranties or representations are made of any kind. |
| LUCKY HOMES REALTY |
|
|
.jpg?src=Custom)
Dir:
416-548-7854
Bus:
416-548-7854
Fax:
416-981-7184
| Book Showing | Email a Friend |
Jump To:
At a Glance:
| Type: | Freehold - Detached |
| Area: | Simcoe |
| Municipality: | Barrie |
| Neighbourhood: | West Bayfield |
| Style: | 2-Storey |
| Tax: | $3,192.96 |
| Beds: | 3+1 |
| Baths: | 2 |
| Fireplace: | Y |
| Pool: | None |
Locatin Map:
Payment Calculator:
- Color Examples
- Red
- Magenta
- Gold
- Green
- Black and Gold
- Dark Navy Blue And Gold
- Cyan
- Black
- Purple
- Brown Cream
- Blue and Black
- Orange and Black
- Default
- Device Examples
