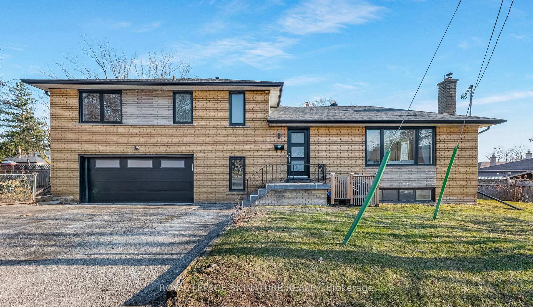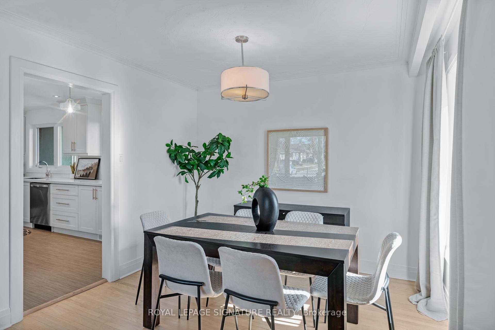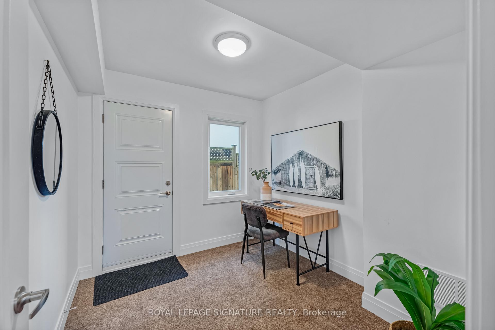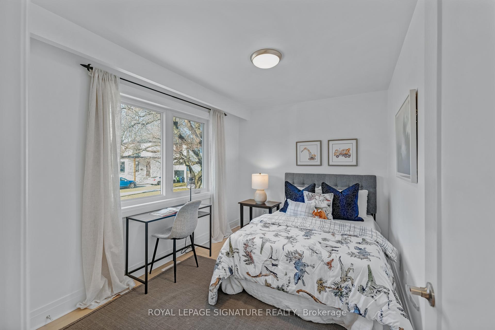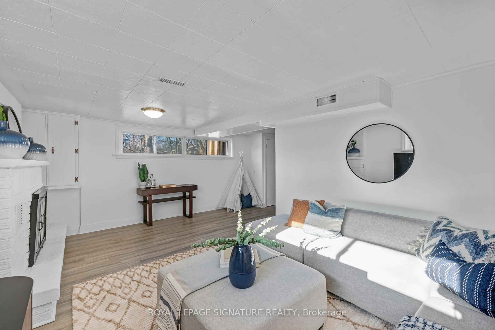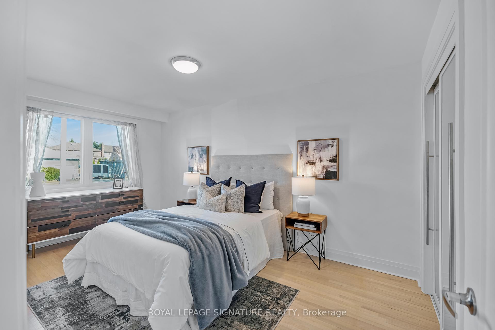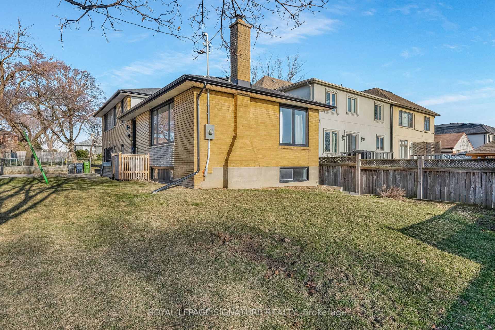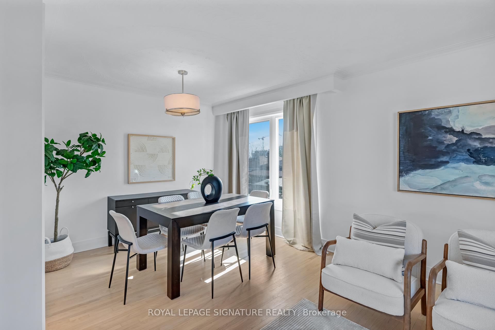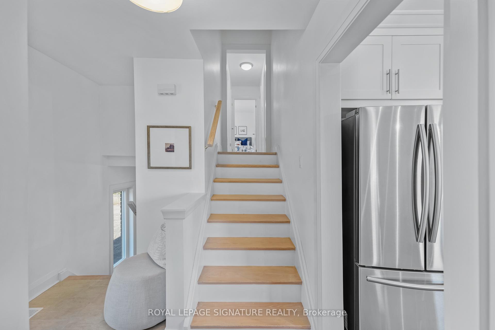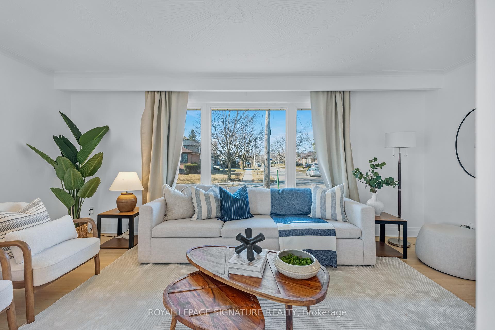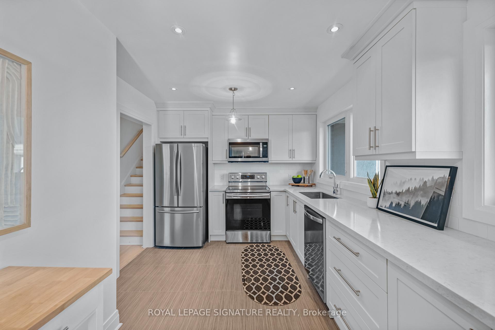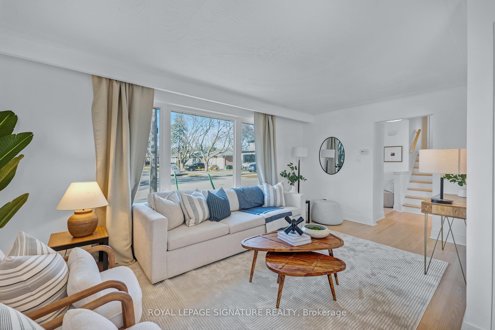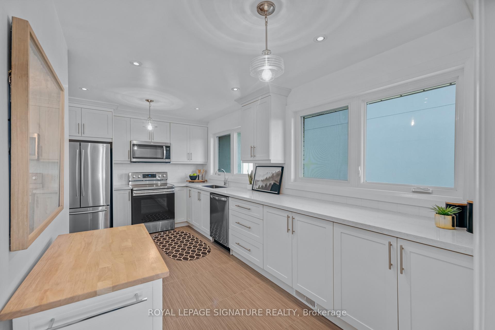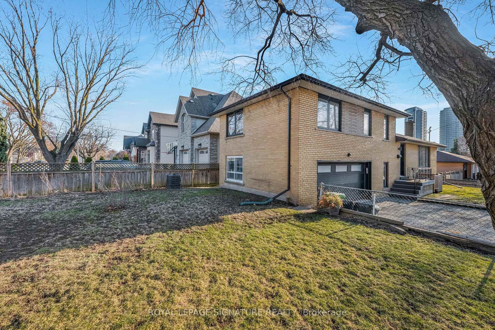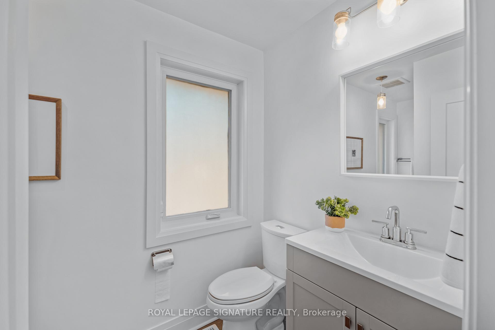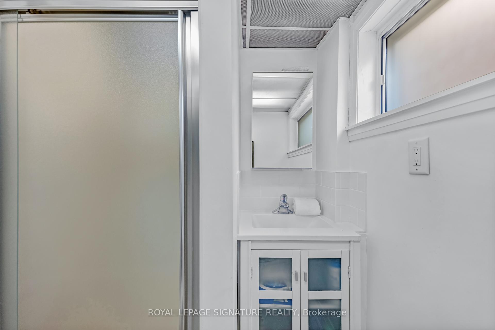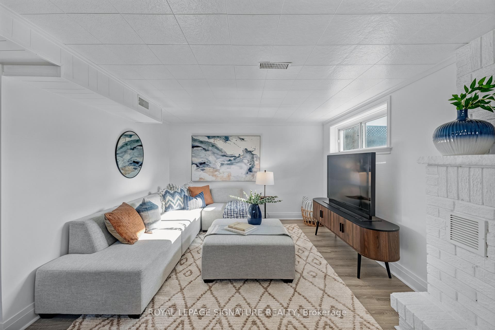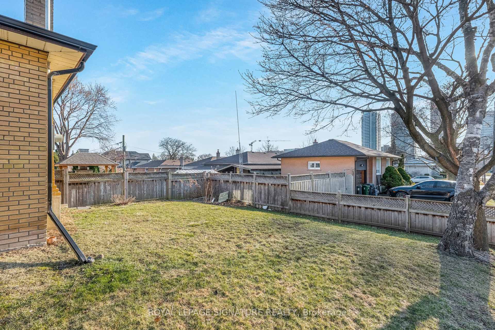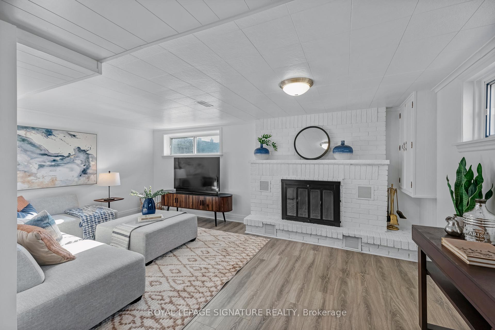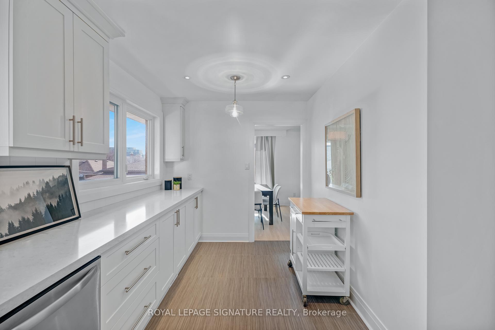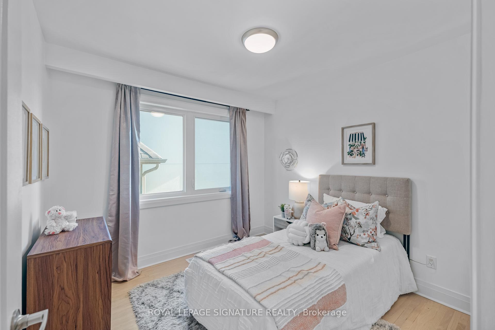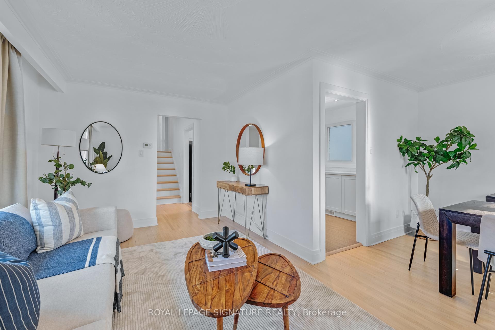$1,298,800
Available - For Sale
Listing ID: W12040800
7 Friendly Driv , Toronto, M9B 1S4, Toronto
| Who wouldn't want to live on Friendly Drive! Prime Etobicoke location on a quiet, child friendly street, with great neighbours. Move right into this beautiful, sun-filled home and enjoy the thoughtful renovations and attention to detail. Newer roof, eavestroughs, windows and doors, wiring (200 amp), furnace and air conditioner. Stunning kitchen, main washroom and refinished floors. Private main floor office with separate entrance provides endless opportunities. Ideal layout for working from home or creating a lower level suite. Closets and storage space galore. Don't miss the large crawl space. Enjoy a very rare built-in double garage with additional parking in the driveway. Plenty of outdoor space for entertaining and family fun. Walk to parks and excellent schools. Enjoy shopping at Sherway Gardens and outings to Centennial Park. Conveniently located just minutes to Highway 427 which leads to the 401 and QEW Highways. Quick access downtown and to the Airport. Living on Friendly Drive is a wonderful place to call home! Home Inspection Report available upon request. Open House Sunday April 6th 2-4pm. |
| Price | $1,298,800 |
| Taxes: | $5021.33 |
| Occupancy: | Vacant |
| Address: | 7 Friendly Driv , Toronto, M9B 1S4, Toronto |
| Directions/Cross Streets: | N/E Bloor St W & 427 |
| Rooms: | 7 |
| Rooms +: | 1 |
| Bedrooms: | 3 |
| Bedrooms +: | 0 |
| Family Room: | F |
| Basement: | Finished, Separate Ent |
| Level/Floor | Room | Length(ft) | Width(ft) | Descriptions | |
| Room 1 | Main | Living Ro | 18.34 | 9.91 | Combined w/Dining, Hardwood Floor, Picture Window |
| Room 2 | Main | Dining Ro | 10.23 | 8.43 | Overlooks Backyard, Hardwood Floor, Large Window |
| Room 3 | Main | Kitchen | 16.24 | 9.41 | Renovated, Stainless Steel Appl, Pot Lights |
| Room 4 | Ground | Office | 9.41 | 8.66 | Walk-Out, Broadloom, Window |
| Room 5 | Upper | Primary B | 15.32 | 9.41 | Double Closet, Hardwood Floor, Large Window |
| Room 6 | Upper | Bedroom 2 | 11.74 | 8.33 | Closet, Hardwood Floor, Large Window |
| Room 7 | Upper | Bedroom 3 | 9.68 | 9.41 | Closet, Hardwood Floor, Large Window |
| Room 8 | Lower | Recreatio | 17.84 | 15.68 | Fireplace, Above Grade Window, Finished |
| Washroom Type | No. of Pieces | Level |
| Washroom Type 1 | 4 | Upper |
| Washroom Type 2 | 3 | Lower |
| Washroom Type 3 | 0 | |
| Washroom Type 4 | 0 | |
| Washroom Type 5 | 0 |
| Total Area: | 0.00 |
| Property Type: | Detached |
| Style: | Sidesplit |
| Exterior: | Brick |
| Garage Type: | Built-In |
| (Parking/)Drive: | Private |
| Drive Parking Spaces: | 2 |
| Park #1 | |
| Parking Type: | Private |
| Park #2 | |
| Parking Type: | Private |
| Pool: | None |
| Property Features: | Golf, Library |
| CAC Included: | N |
| Water Included: | N |
| Cabel TV Included: | N |
| Common Elements Included: | N |
| Heat Included: | N |
| Parking Included: | N |
| Condo Tax Included: | N |
| Building Insurance Included: | N |
| Fireplace/Stove: | Y |
| Heat Type: | Forced Air |
| Central Air Conditioning: | Central Air |
| Central Vac: | N |
| Laundry Level: | Syste |
| Ensuite Laundry: | F |
| Sewers: | Sewer |
$
%
Years
This calculator is for demonstration purposes only. Always consult a professional
financial advisor before making personal financial decisions.
| Although the information displayed is believed to be accurate, no warranties or representations are made of any kind. |
| ROYAL LEPAGE SIGNATURE REALTY |
|
|
.jpg?src=Custom)
Dir:
416-548-7854
Bus:
416-548-7854
Fax:
416-981-7184
| Virtual Tour | Book Showing | Email a Friend |
Jump To:
At a Glance:
| Type: | Freehold - Detached |
| Area: | Toronto |
| Municipality: | Toronto W08 |
| Neighbourhood: | Islington-City Centre West |
| Style: | Sidesplit |
| Tax: | $5,021.33 |
| Beds: | 3 |
| Baths: | 2 |
| Fireplace: | Y |
| Pool: | None |
Locatin Map:
Payment Calculator:
- Color Examples
- Red
- Magenta
- Gold
- Green
- Black and Gold
- Dark Navy Blue And Gold
- Cyan
- Black
- Purple
- Brown Cream
- Blue and Black
- Orange and Black
- Default
- Device Examples
