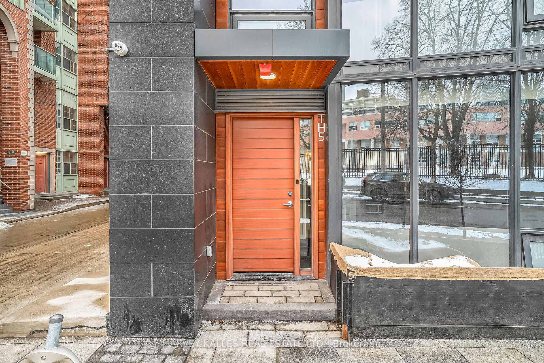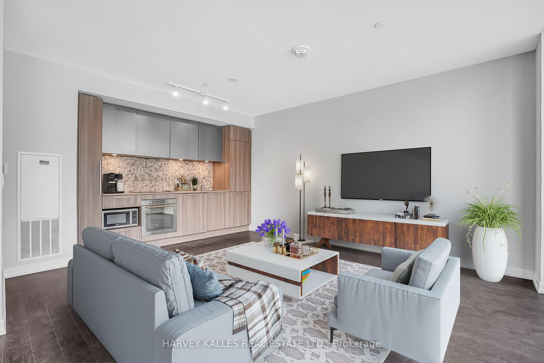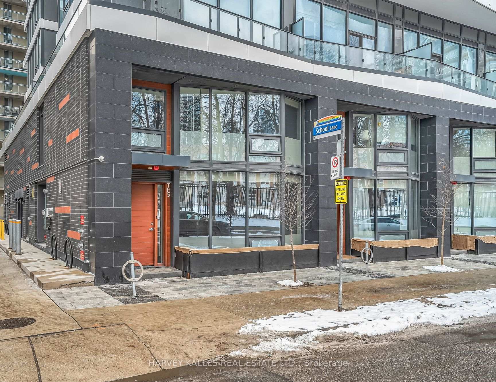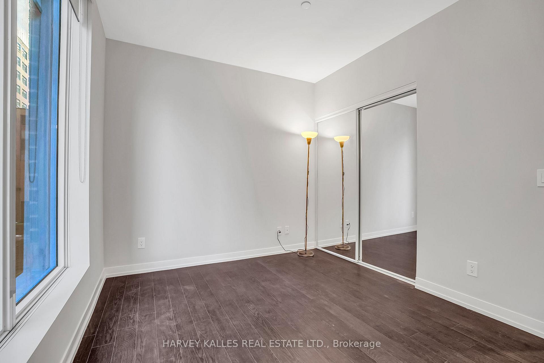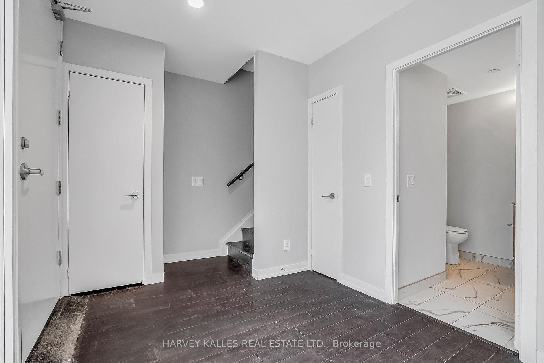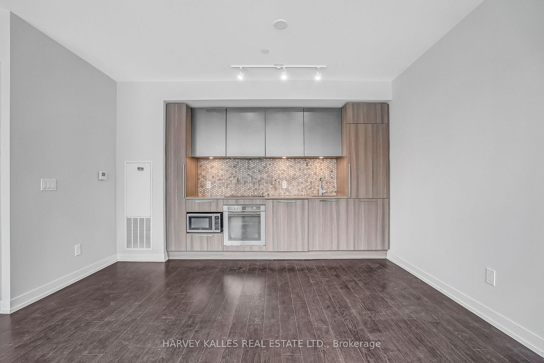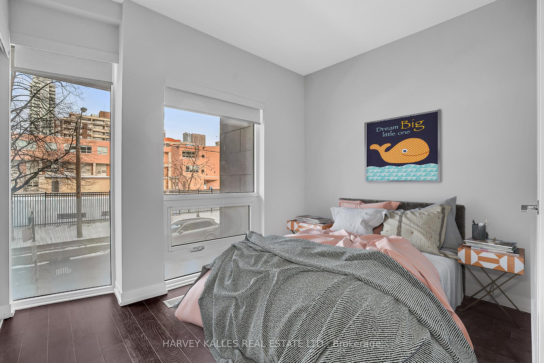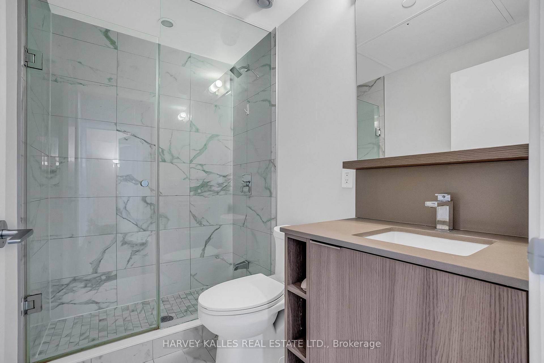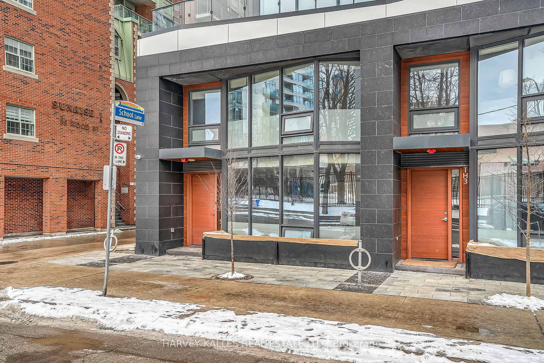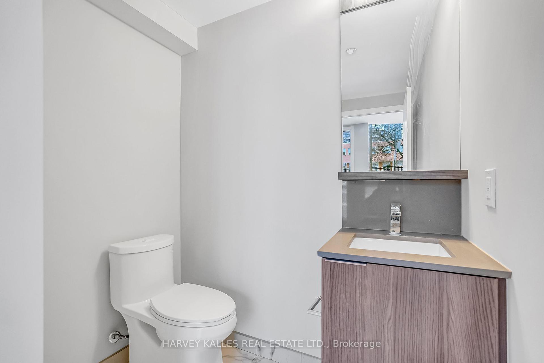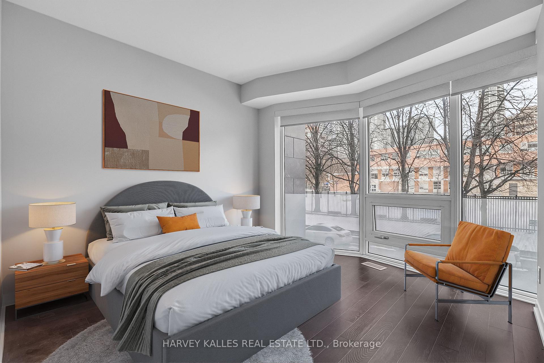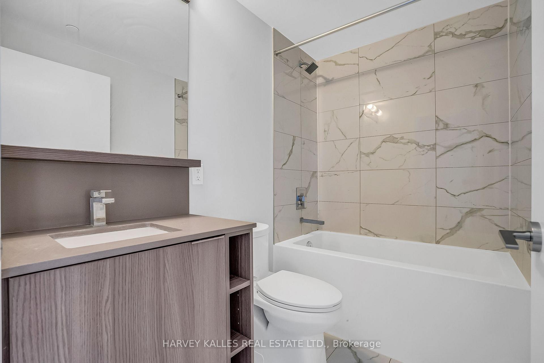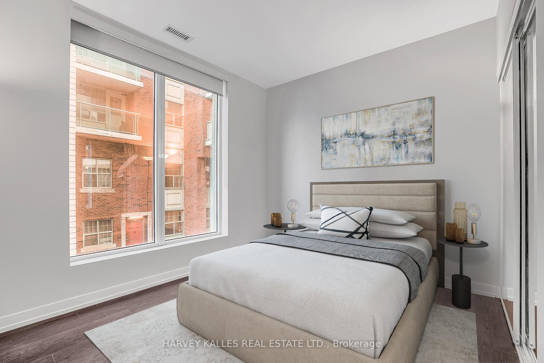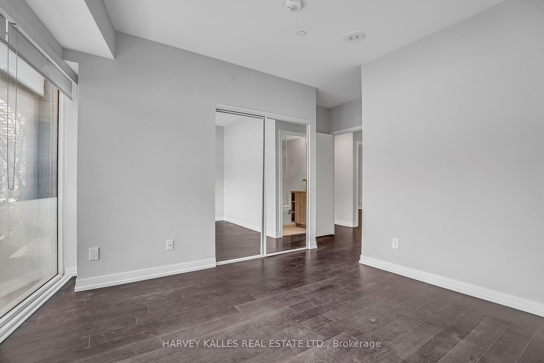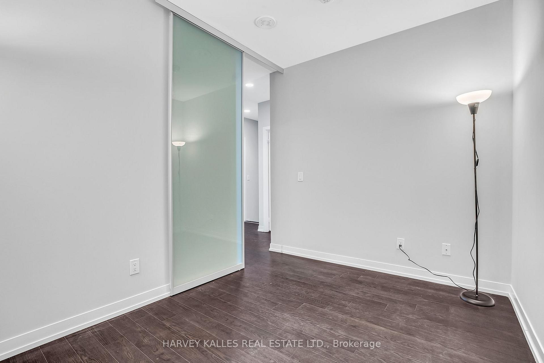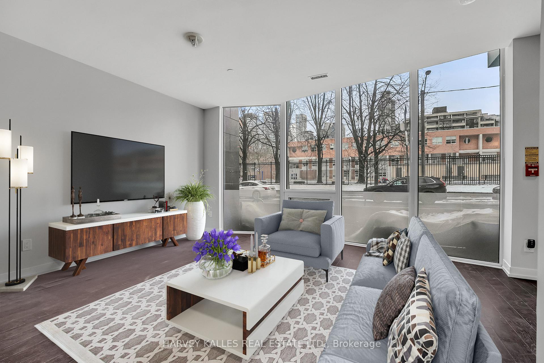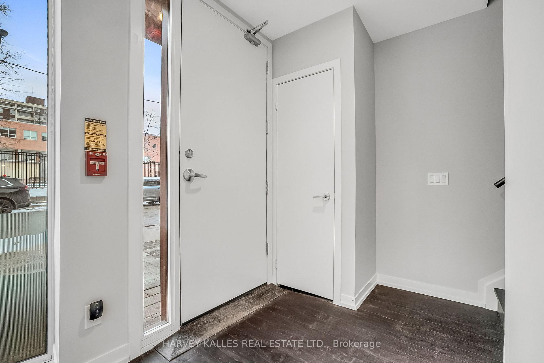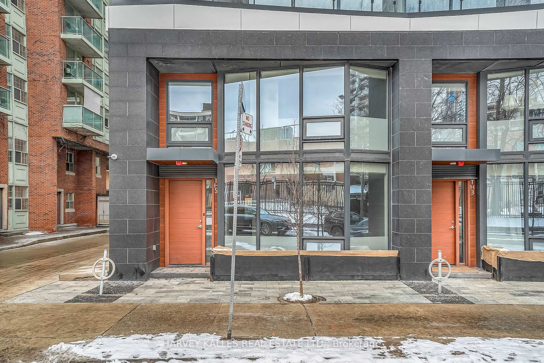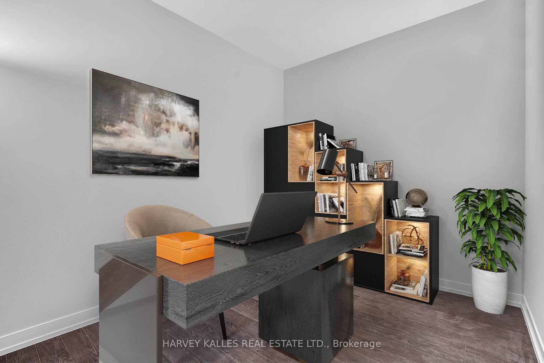$1,395,000
Available - For Sale
Listing ID: C12057780
85 Wood Stre , Toronto, M4Y 0E8, Toronto
| Skip The Elevator And Live Street Level At This Never-Before-Offered End Unit Townhome At Axis Residences. With Only A Handful Of Ground-Level Townhomes In The Building, This Thoughtfully Designed 3+1 Bedroom Layout Has A Den That Functions As A Fourth Bedroom And Three Bathrooms, Including A Main Floor Powder Room And Primary Ensuite. This Home Is Perfect For Upsizers, Downsizers, Or Investors. The Open-Concept Main Floor Boasts Bright Living And Dining Areas, A Sleek Kitchen With Integrated Appliances, And A Wall Of Windows. Upstairs, Enjoy Generous Bedrooms, Including A Primary Suite With Floor-To-Ceiling Windows. Building Perks Include A Rooftop Patio, State-Of-The-Art Gym, Guest Suites, And A Business Centre. Includes Parking And Storage Locker. Prime Location Steps To College Subway Station On The Yonge Line, Five Minutes To The Financial District, TMU, U Of T, And A Wide Array Of Shopping, Cafes, And Entertainment. An Incredible Opportunity To Own A Unique Townhouse In The Downtown Core At Exceptional Value! |
| Price | $1,395,000 |
| Taxes: | $8161.45 |
| Occupancy by: | Vacant |
| Address: | 85 Wood Stre , Toronto, M4Y 0E8, Toronto |
| Postal Code: | M4Y 0E8 |
| Province/State: | Toronto |
| Directions/Cross Streets: | Wood/School Ln |
| Level/Floor | Room | Length(ft) | Width(ft) | Descriptions | |
| Room 1 | Main | Living Ro | 23.35 | 10.76 | Open Concept, Hardwood Floor, Picture Window |
| Room 2 | Main | Dining Ro | 23.35 | 10.76 | Combined w/Living, Picture Window |
| Room 3 | Main | Kitchen | 12.86 | 7.22 | B/I Appliances, Open Concept, Hardwood Floor |
| Room 4 | Second | Primary B | 10.89 | 13.68 | Ensuite Bath, Double Closet, Hardwood Floor |
| Room 5 | Second | Bedroom 2 | 10.04 | 12.63 | Double Closet, Picture Window, Hardwood Floor |
| Room 6 | Second | Bedroom 3 | 9.48 | 12.2 | Large Closet, Picture Window, Hardwood Floor |
| Washroom Type | No. of Pieces | Level |
| Washroom Type 1 | 2 | Main |
| Washroom Type 2 | 3 | Second |
| Washroom Type 3 | 4 | Second |
| Washroom Type 4 | 0 | |
| Washroom Type 5 | 0 |
| Total Area: | 0.00 |
| Washrooms: | 3 |
| Heat Type: | Forced Air |
| Central Air Conditioning: | Central Air |
$
%
Years
This calculator is for demonstration purposes only. Always consult a professional
financial advisor before making personal financial decisions.
| Although the information displayed is believed to be accurate, no warranties or representations are made of any kind. |
| HARVEY KALLES REAL ESTATE LTD. |
|
|
.jpg?src=Custom)
Dir:
416-548-7854
Bus:
416-548-7854
Fax:
416-981-7184
| Book Showing | Email a Friend |
Jump To:
At a Glance:
| Type: | Com - Condo Townhouse |
| Area: | Toronto |
| Municipality: | Toronto C08 |
| Neighbourhood: | Church-Yonge Corridor |
| Style: | 2-Storey |
| Tax: | $8,161.45 |
| Maintenance Fee: | $594.92 |
| Beds: | 3+1 |
| Baths: | 3 |
| Fireplace: | N |
Locatin Map:
Payment Calculator:
- Color Examples
- Red
- Magenta
- Gold
- Green
- Black and Gold
- Dark Navy Blue And Gold
- Cyan
- Black
- Purple
- Brown Cream
- Blue and Black
- Orange and Black
- Default
- Device Examples
