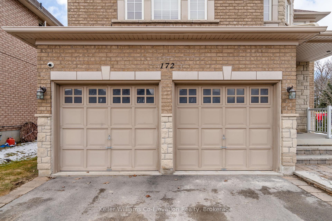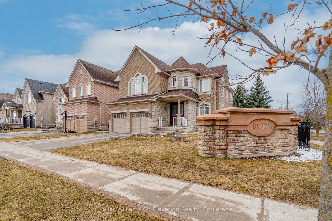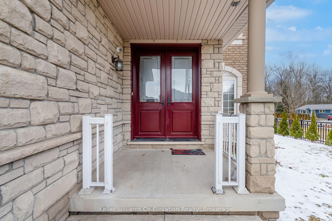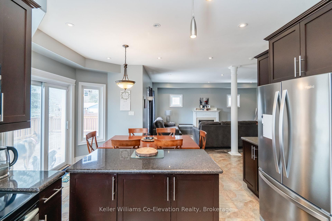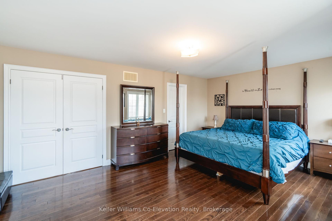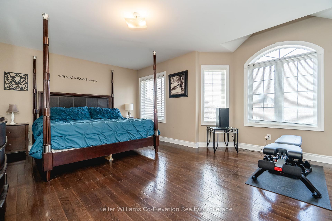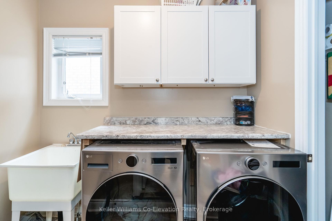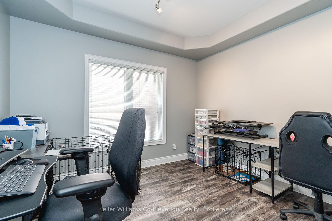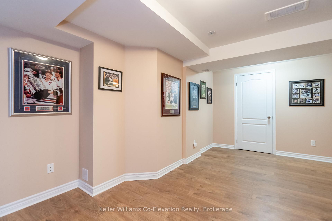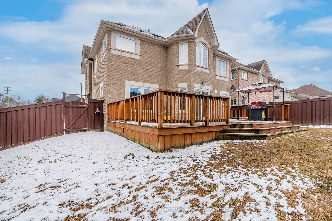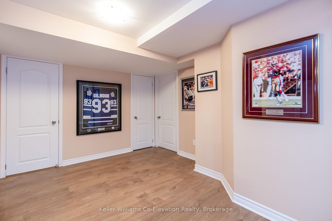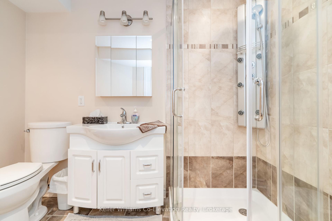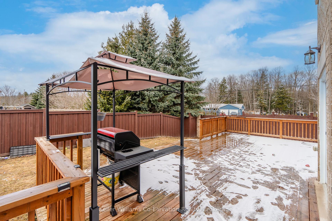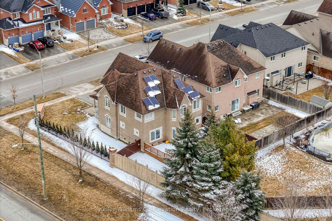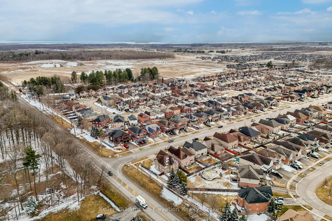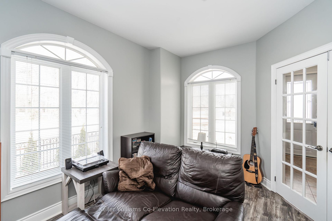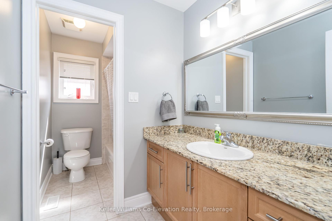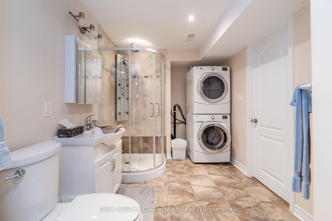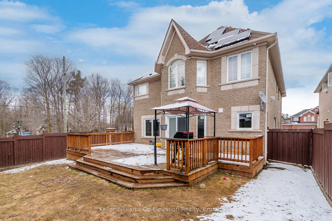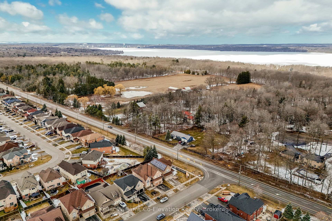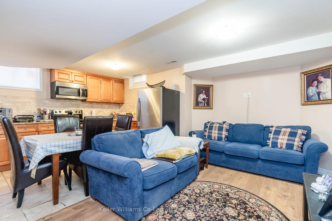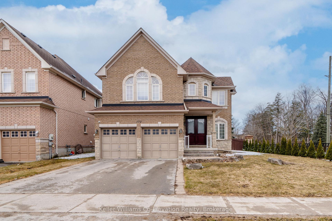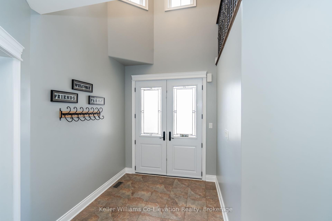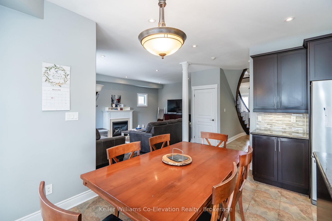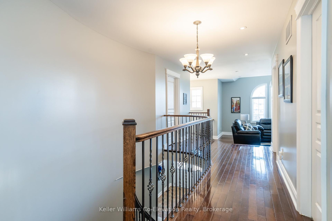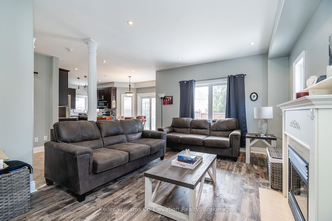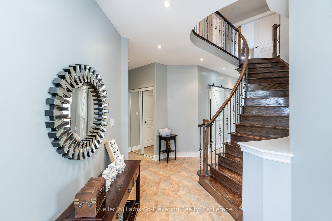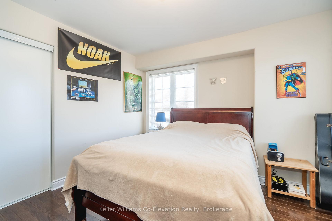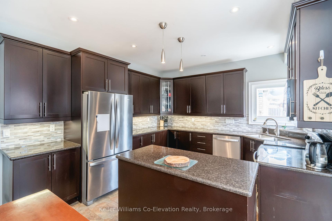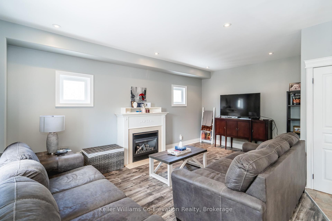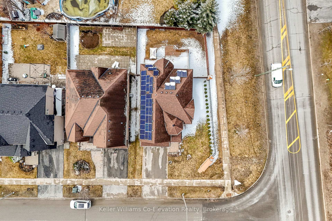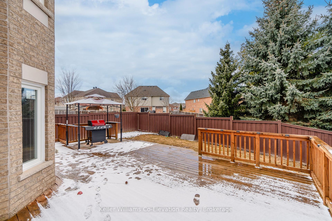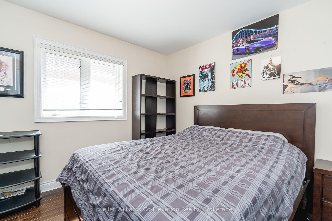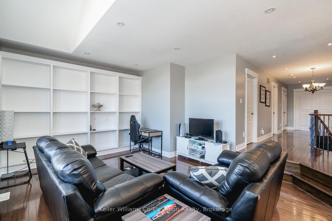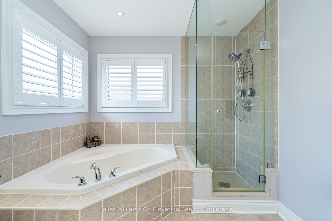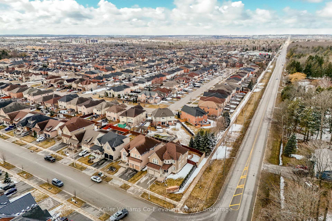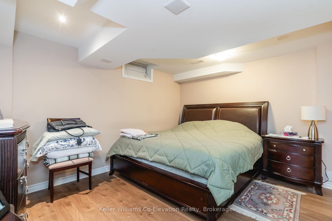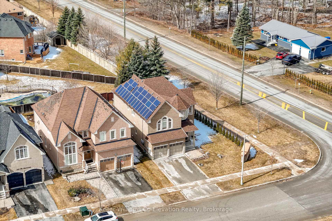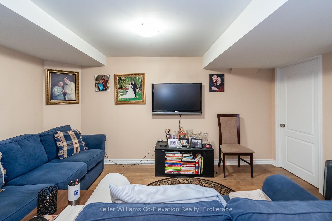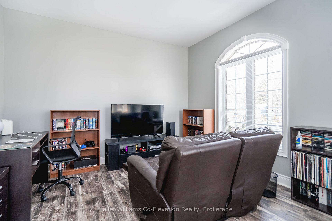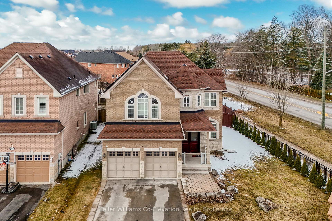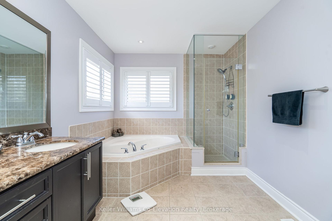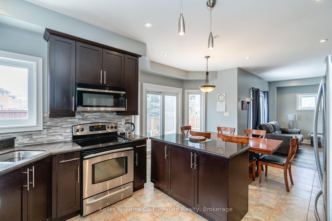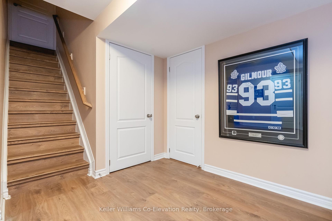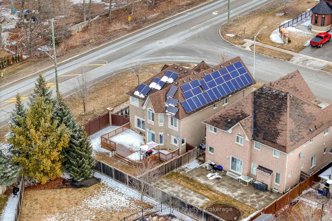$1,235,000
Available - For Sale
Listing ID: S12056845
172 The Queensway N/A , Barrie, L4M 0B5, Simcoe
| This Stunning Executive Home in the highly coveted Innis-Shores neighbourhood in Southeast Barrie boasts over 4000 square feet of luxurious living space. This stunning property sits on a large corner lot, providing plenty of room for both indoor and outdoor living. Located just minutes from the Barrie South Go Station and close access to Hwy 400, surrounded by top-notch amenities, schools and the picturesque shores of Lake Simcoe, this home is set to impress with all it has to offer. Soaring high ceilings and a bright layout greet you as you enter. The spacious main floor features a dedicated office space, ideal for working from home, along with a large, eat-in kitchen outfitted with beautiful stone countertops-perfect for family meals and entertaining. The kitchen flows seamlessly into the living and dining areas, creating an inviting atmosphere throughout the home. This home is designed for family comfort with 4 bedrooms and a separate family room on the upper level. The luxurious primary bedroom includes a large ensuite and a generous walk-in closet. For added convenience, this home features a one bedroom in-law suite, offering privacy and comfort for extended family or guests. Additionally, the roof was done in 2022 and offers a Solar system installed on the roof that generates income, making it an eco-friendly choice for the modern homeowner. The basement was professionally renovated in 2015, ensuring that the home is in excellent condition and ready for years of enjoyment. Don't miss out on the opportunity to make it yours! |
| Price | $1,235,000 |
| Taxes: | $6347.00 |
| Assessment Year: | 2025 |
| Occupancy by: | Owner |
| Address: | 172 The Queensway N/A , Barrie, L4M 0B5, Simcoe |
| Acreage: | < .50 |
| Directions/Cross Streets: | Big Bay Point Road |
| Rooms: | 15 |
| Rooms +: | 9 |
| Bedrooms: | 4 |
| Bedrooms +: | 1 |
| Family Room: | T |
| Basement: | Full, Finished |
| Level/Floor | Room | Length(ft) | Width(ft) | Descriptions | |
| Room 1 | Main | Foyer | 7.18 | 7.38 | |
| Room 2 | Main | Sitting | 13.81 | 12.17 | |
| Room 3 | Main | Living Ro | 19.55 | 11.12 | |
| Room 4 | Main | Office | 11.71 | 12.04 | |
| Room 5 | Main | Dining Ro | 15.15 | 12.76 | |
| Room 6 | Main | Kitchen | 12.07 | 8.36 | |
| Room 7 | Main | Laundry | 12.07 | 8.36 | |
| Room 8 | Upper | Primary B | 15.02 | 18.53 | 5 Pc Ensuite, Walk-In Closet(s) |
| Room 9 | Upper | Bedroom | 11.02 | 12.17 | |
| Room 10 | Upper | Bedroom | 10.89 | 11.02 | |
| Room 11 | Upper | Family Ro | 13.87 | 18.27 | |
| Room 12 | Basement | Recreatio | 21.71 | 21.68 | |
| Room 13 | Basement | Kitchen | 12.17 | 9.35 | |
| Room 14 | Basement | Living Ro | 14.92 | 9.18 | |
| Room 15 | Basement | Bedroom | 12.96 | 12.96 |
| Washroom Type | No. of Pieces | Level |
| Washroom Type 1 | 2 | Main |
| Washroom Type 2 | 5 | Second |
| Washroom Type 3 | 4 | Second |
| Washroom Type 4 | 3 | Basement |
| Washroom Type 5 | 0 | |
| Washroom Type 6 | 2 | Main |
| Washroom Type 7 | 5 | Second |
| Washroom Type 8 | 4 | Second |
| Washroom Type 9 | 3 | Basement |
| Washroom Type 10 | 0 |
| Total Area: | 0.00 |
| Approximatly Age: | 16-30 |
| Property Type: | Detached |
| Style: | 2-Storey |
| Exterior: | Brick, Stone |
| Garage Type: | Attached |
| (Parking/)Drive: | Private Do |
| Drive Parking Spaces: | 2 |
| Park #1 | |
| Parking Type: | Private Do |
| Park #2 | |
| Parking Type: | Private Do |
| Pool: | None |
| Other Structures: | None |
| Approximatly Age: | 16-30 |
| Approximatly Square Footage: | 2500-3000 |
| Property Features: | Arts Centre, Beach |
| CAC Included: | N |
| Water Included: | N |
| Cabel TV Included: | N |
| Common Elements Included: | N |
| Heat Included: | N |
| Parking Included: | N |
| Condo Tax Included: | N |
| Building Insurance Included: | N |
| Fireplace/Stove: | Y |
| Heat Type: | Forced Air |
| Central Air Conditioning: | Central Air |
| Central Vac: | N |
| Laundry Level: | Syste |
| Ensuite Laundry: | F |
| Elevator Lift: | False |
| Sewers: | Sewer |
| Utilities-Cable: | Y |
| Utilities-Hydro: | Y |
$
%
Years
This calculator is for demonstration purposes only. Always consult a professional
financial advisor before making personal financial decisions.
| Although the information displayed is believed to be accurate, no warranties or representations are made of any kind. |
| Keller Williams Co-Elevation Realty, Brokerage |
|
|
.jpg?src=Custom)
Dir:
416-548-7854
Bus:
416-548-7854
Fax:
416-981-7184
| Virtual Tour | Book Showing | Email a Friend |
Jump To:
At a Glance:
| Type: | Freehold - Detached |
| Area: | Simcoe |
| Municipality: | Barrie |
| Neighbourhood: | Innis-Shore |
| Style: | 2-Storey |
| Approximate Age: | 16-30 |
| Tax: | $6,347 |
| Beds: | 4+1 |
| Baths: | 4 |
| Fireplace: | Y |
| Pool: | None |
Locatin Map:
Payment Calculator:
- Color Examples
- Red
- Magenta
- Gold
- Green
- Black and Gold
- Dark Navy Blue And Gold
- Cyan
- Black
- Purple
- Brown Cream
- Blue and Black
- Orange and Black
- Default
- Device Examples
