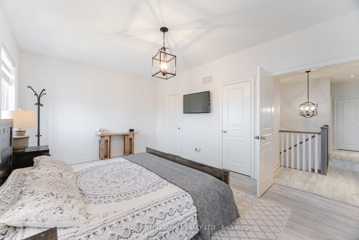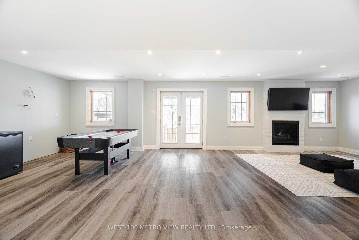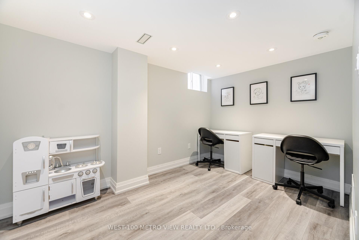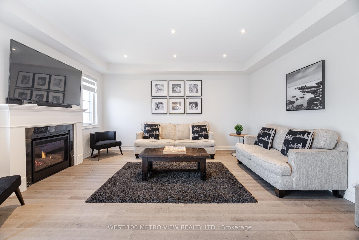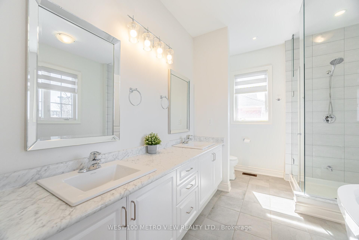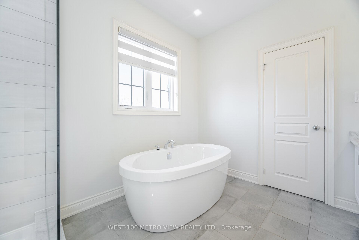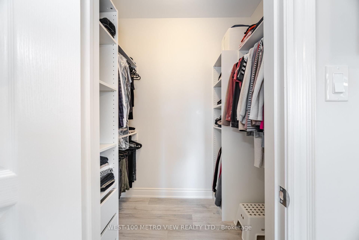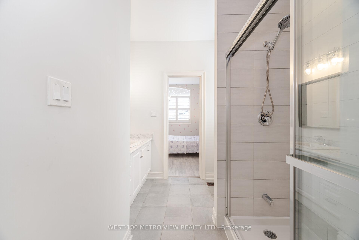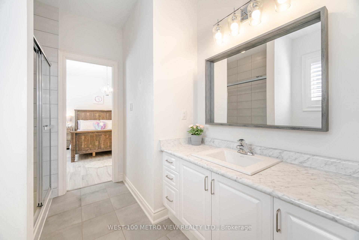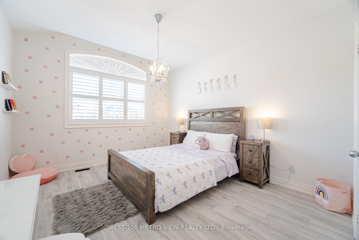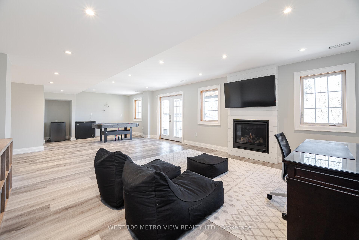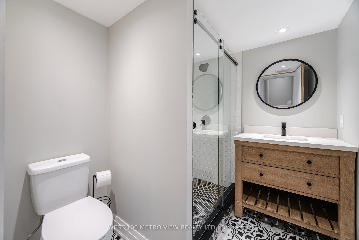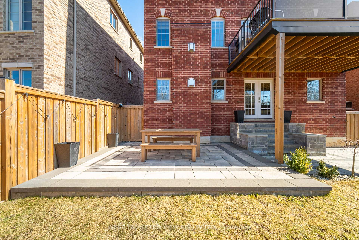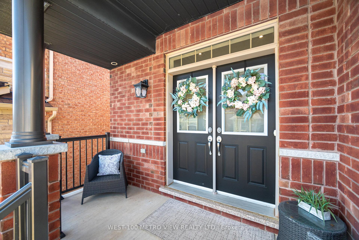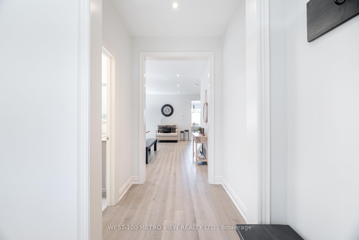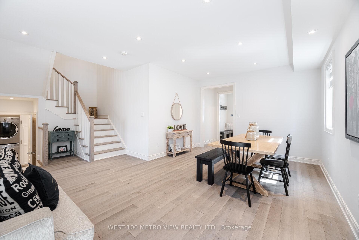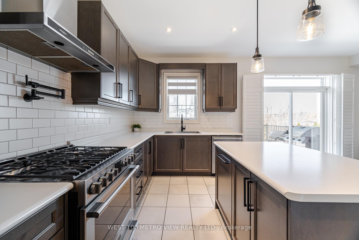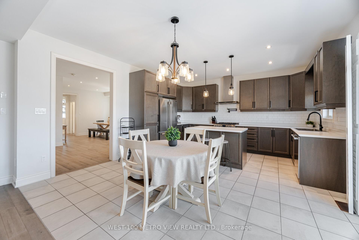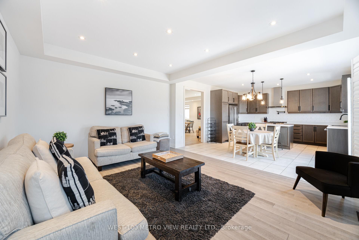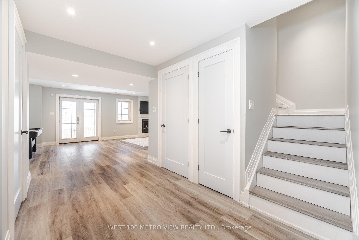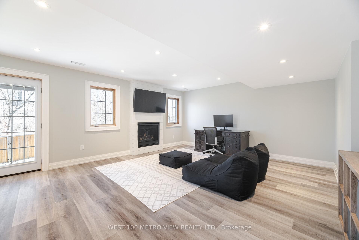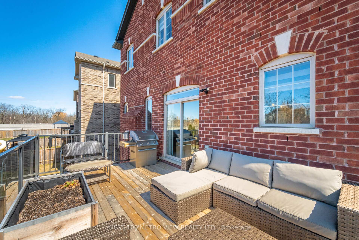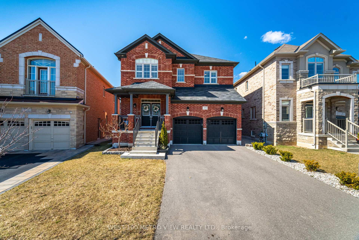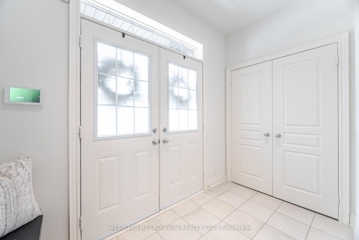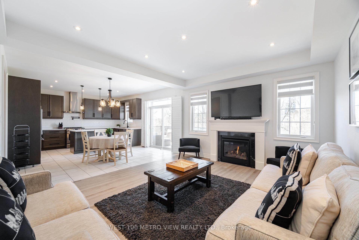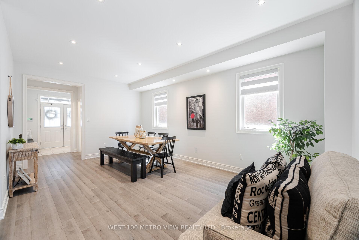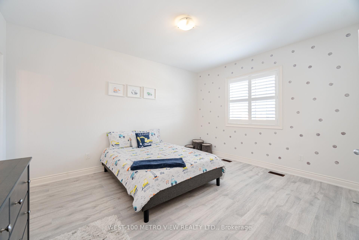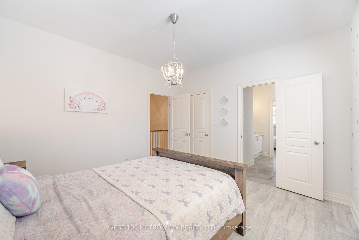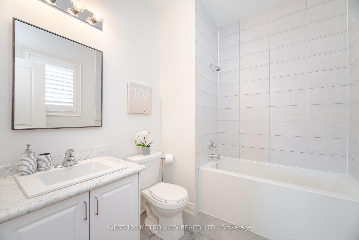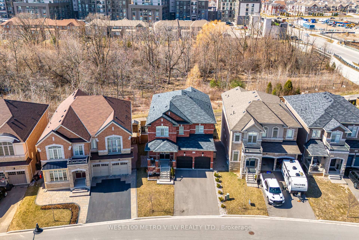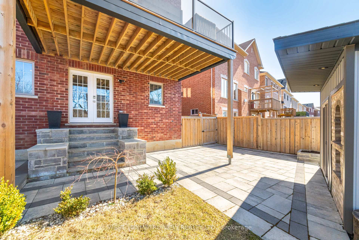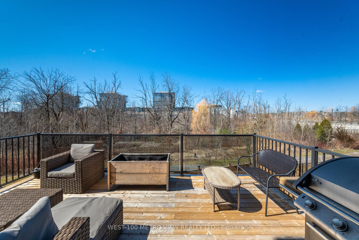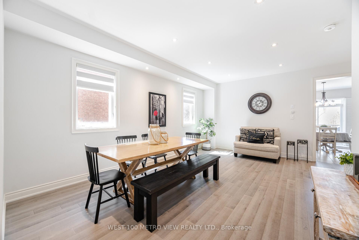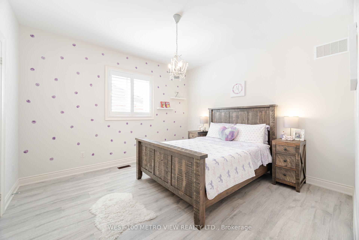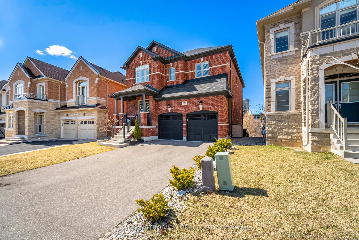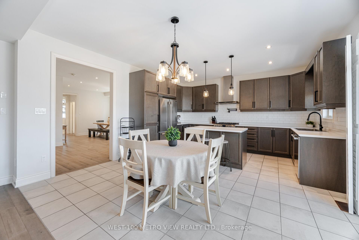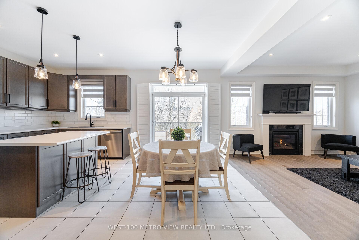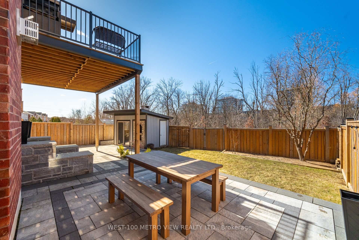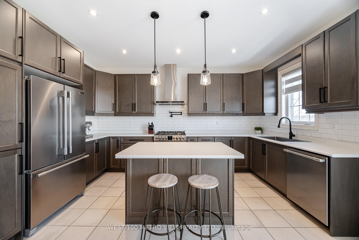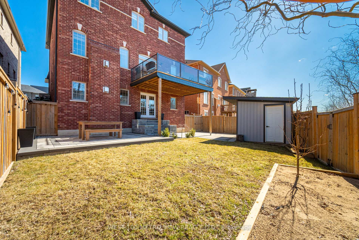$1,449,900
Available - For Sale
Listing ID: X12057775
275 Humphrey Stre , Hamilton, L8B 1X5, Hamilton
| Welcome Home to 275 Humphrey St. This is the one you have been waiting for. This 4-bedroom, 5 bathroom family home in the highly desirable Waterdown neighborhood has everything you have been waiting for. Bright and Spacious, 9 foot ceilings throughout Main Floor and Upper Level. Open-concept kitchen with breakfast area including Walk-Out to Custom Oversized Deck Overlooking the Ravine! Family Room with Gas fireplace Perfect for Entertaining. Upstairs, you'll find Four generously sized bedrooms all with ensuite bathroom access and walk-in Closets! Fully Finished Walk-Out Lower Level with Full Washroom, Large Family room with Gas Fireplace, an additional bedroom and Rough-In's For a Future Kitchen Or In-Law Suite. Walk-out to your Backyard Oasis Complete with Large Interlock Patio Area, Large Shed and Custom Stone Wood Oven! See Virtual Tour!! Just Move-In and Enjoy! |
| Price | $1,449,900 |
| Taxes: | $8779.11 |
| Assessment Year: | 2025 |
| Occupancy by: | Owner |
| Address: | 275 Humphrey Stre , Hamilton, L8B 1X5, Hamilton |
| Directions/Cross Streets: | Dundas East/Mallard/Humphrey |
| Rooms: | 10 |
| Bedrooms: | 4 |
| Bedrooms +: | 0 |
| Family Room: | T |
| Basement: | Finished wit, Separate Ent |
| Level/Floor | Room | Length(ft) | Width(ft) | Descriptions | |
| Room 1 | Main | Living Ro | 8.13 | 16.96 | |
| Room 2 | Main | Dining Ro | 10.89 | 12.27 | |
| Room 3 | Main | Kitchen | 9.91 | 15.65 | |
| Room 4 | Main | Breakfast | 7.38 | 13.12 | |
| Room 5 | Main | Family Ro | 14.04 | 13.12 | |
| Room 6 | Upper | Primary B | 18.63 | 12.14 | |
| Room 7 | Upper | Bedroom 2 | 12.89 | 12.37 | |
| Room 8 | Upper | Bedroom 3 | 13.74 | 12.27 | |
| Room 9 | Upper | Bedroom 4 | 15.06 | 14.86 | |
| Room 10 | Lower | Recreatio | 22.37 | 14.96 | |
| Room 11 | Lower | Bedroom 5 | 12.14 | 6.56 |
| Washroom Type | No. of Pieces | Level |
| Washroom Type 1 | 2 | Main |
| Washroom Type 2 | 5 | Upper |
| Washroom Type 3 | 4 | Upper |
| Washroom Type 4 | 3 | Upper |
| Washroom Type 5 | 3 | Lower |
| Washroom Type 6 | 2 | Main |
| Washroom Type 7 | 5 | Upper |
| Washroom Type 8 | 4 | Upper |
| Washroom Type 9 | 3 | Upper |
| Washroom Type 10 | 3 | Lower |
| Total Area: | 0.00 |
| Property Type: | Detached |
| Style: | 2-Storey |
| Exterior: | Brick |
| Garage Type: | Built-In |
| Drive Parking Spaces: | 4 |
| Pool: | None |
| Approximatly Square Footage: | 2500-3000 |
| CAC Included: | N |
| Water Included: | N |
| Cabel TV Included: | N |
| Common Elements Included: | N |
| Heat Included: | N |
| Parking Included: | N |
| Condo Tax Included: | N |
| Building Insurance Included: | N |
| Fireplace/Stove: | Y |
| Heat Type: | Forced Air |
| Central Air Conditioning: | Central Air |
| Central Vac: | N |
| Laundry Level: | Syste |
| Ensuite Laundry: | F |
| Sewers: | Sewer |
$
%
Years
This calculator is for demonstration purposes only. Always consult a professional
financial advisor before making personal financial decisions.
| Although the information displayed is believed to be accurate, no warranties or representations are made of any kind. |
| WEST-100 METRO VIEW REALTY LTD. |
|
|
.jpg?src=Custom)
Dir:
416-548-7854
Bus:
416-548-7854
Fax:
416-981-7184
| Virtual Tour | Book Showing | Email a Friend |
Jump To:
At a Glance:
| Type: | Freehold - Detached |
| Area: | Hamilton |
| Municipality: | Hamilton |
| Neighbourhood: | Waterdown |
| Style: | 2-Storey |
| Tax: | $8,779.11 |
| Beds: | 4 |
| Baths: | 5 |
| Fireplace: | Y |
| Pool: | None |
Locatin Map:
Payment Calculator:
- Color Examples
- Red
- Magenta
- Gold
- Green
- Black and Gold
- Dark Navy Blue And Gold
- Cyan
- Black
- Purple
- Brown Cream
- Blue and Black
- Orange and Black
- Default
- Device Examples
