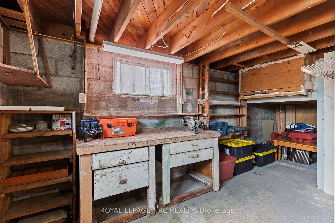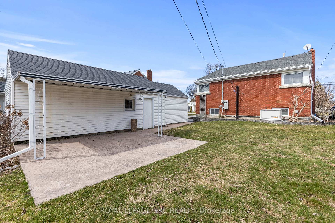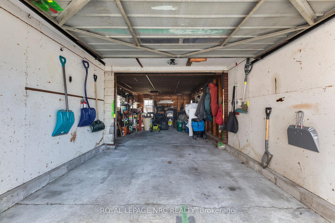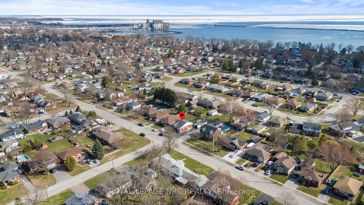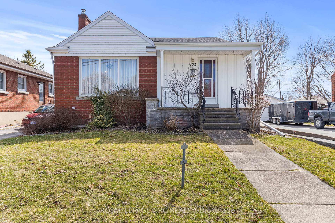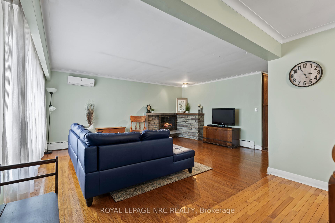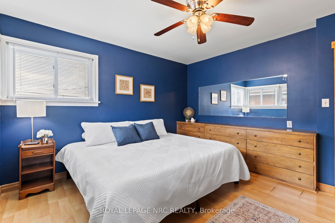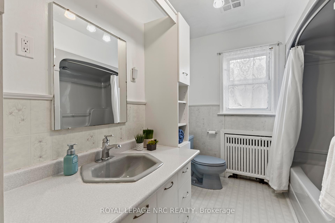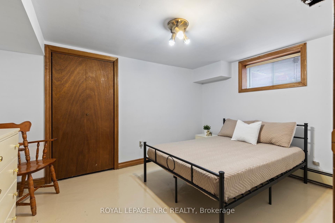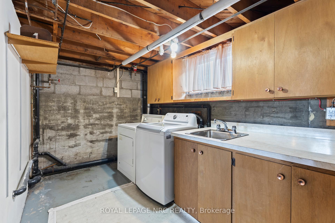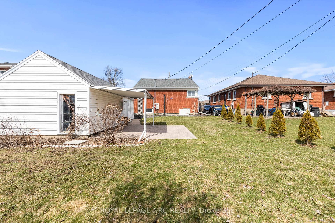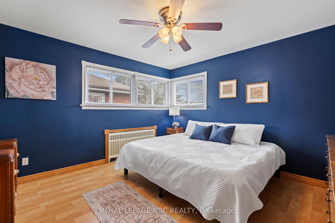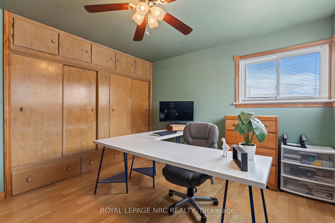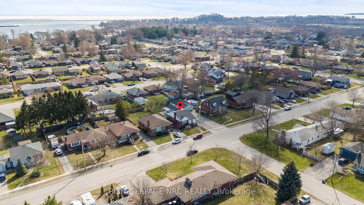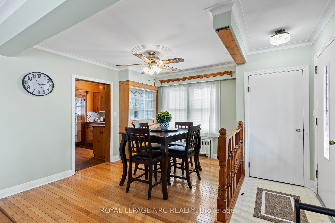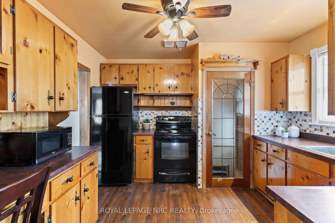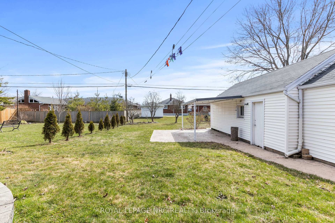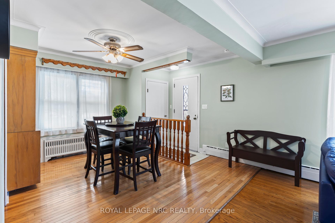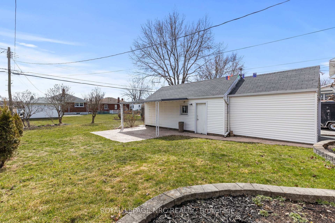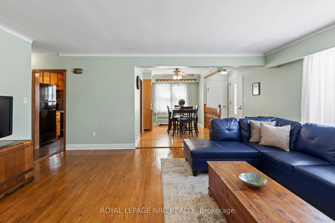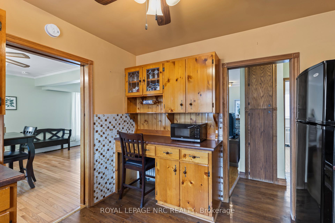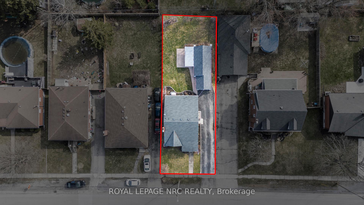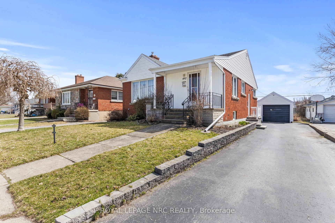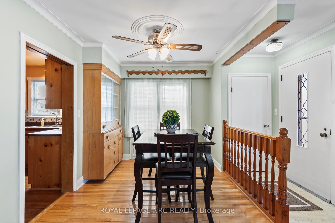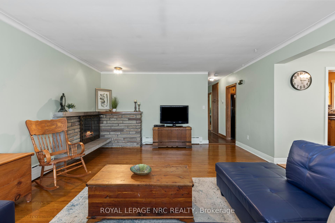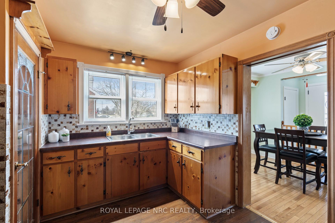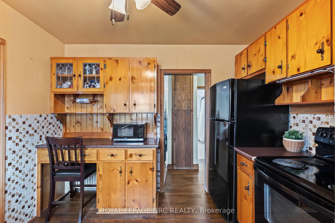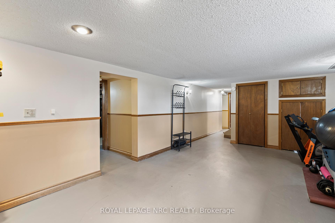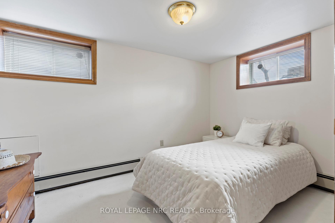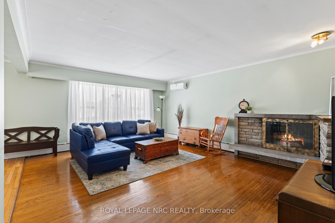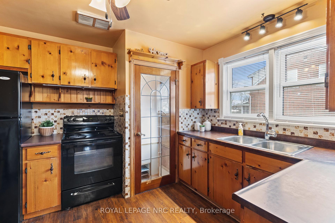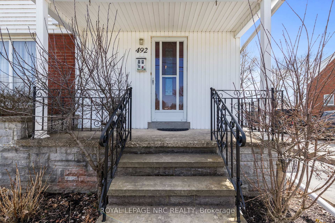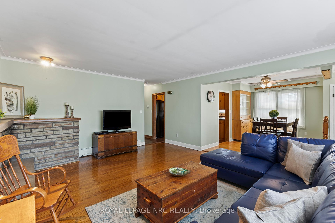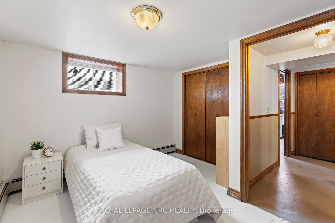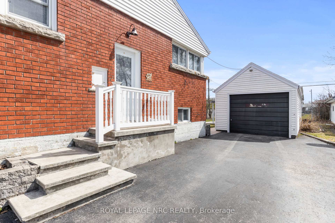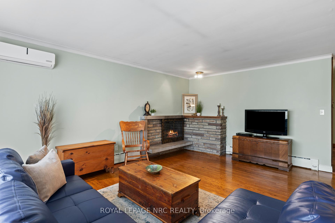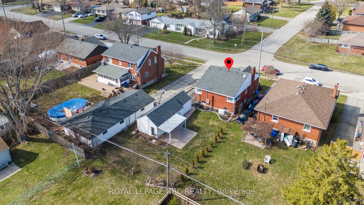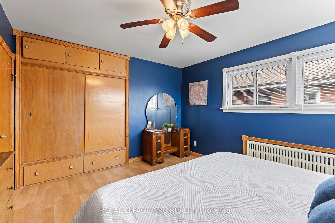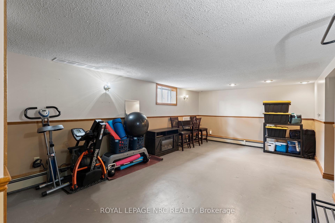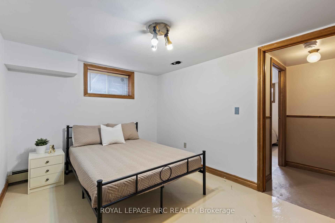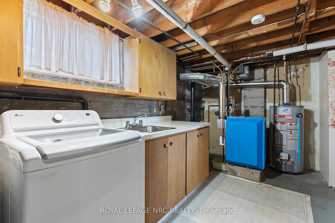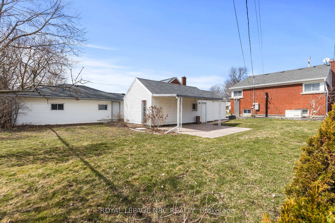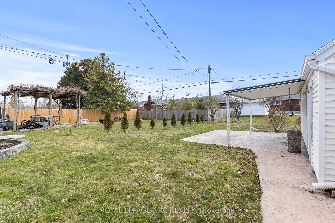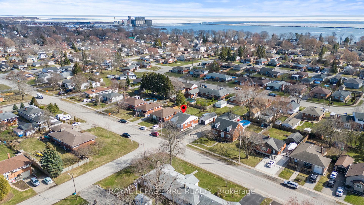$509,900
Available - For Sale
Listing ID: X12056087
492 Stanley Stre , Port Colborne, L3K 3A6, Niagara
| This charming all-brick bungalow in Port Colborne seamlessly blends comfort and character. The main floor boasts hardwood floors, large windows that flood the space with natural light, and a stunning wood-burning fireplace as the focal point. A dedicated dining area makes gatherings effortless, while custom built-in storage adds both charm and functionality. Two cozy bedrooms on the main floor feature large windows and custom built-ins, creating bright and inviting retreats. Downstairs, tall ceilings and large windows enhance the two additional bedrooms, bathroom, and separate entrance- perfect for a private two-bedroom unit, rental income, or in-law suite. The lower level also includes a small workshop, and large laundry room, along with convenient storage spaces. Nestled in a family-friendly neighbourhood near the lake, this home offers a spacious backyard with a stamped concrete patio, ideal for outdoor entertaining. The detached two-car garage provides ample storage and workspace. Modern upgrades include an updated electrical panel, and a brand-new Generac generator with a 10-year warranty for worry-free power backup. Don't miss this incredible opportunity book your showing today! |
| Price | $509,900 |
| Taxes: | $3934.00 |
| Assessment Year: | 2024 |
| Occupancy by: | Owner |
| Address: | 492 Stanley Stre , Port Colborne, L3K 3A6, Niagara |
| Directions/Cross Streets: | Steele andStanley |
| Rooms: | 6 |
| Rooms +: | 4 |
| Bedrooms: | 2 |
| Bedrooms +: | 2 |
| Family Room: | T |
| Basement: | Full, Partially Fi |
| Level/Floor | Room | Length(ft) | Width(ft) | Descriptions | |
| Room 1 | Main | Living Ro | 18.37 | 14.86 | |
| Room 2 | Main | Dining Ro | 11.38 | 8.79 | |
| Room 3 | Main | Kitchen | 11.12 | 10.27 | |
| Room 4 | Main | Primary B | 12.56 | 12.37 | |
| Room 5 | Main | Bedroom 2 | 12.63 | 11.22 | |
| Room 6 | Main | Bathroom | 9.32 | 4.82 | |
| Room 7 | Basement | Family Ro | 19.88 | 12.07 | |
| Room 8 | Basement | Bathroom | 3.54 | 4.99 | |
| Room 9 | Basement | Bedroom 3 | 12.6 | 9.15 | |
| Room 10 | Basement | Bedroom 4 | 10.99 | 10.23 |
| Washroom Type | No. of Pieces | Level |
| Washroom Type 1 | 4 | Main |
| Washroom Type 2 | 2 | Basement |
| Washroom Type 3 | 0 | |
| Washroom Type 4 | 0 | |
| Washroom Type 5 | 0 | |
| Washroom Type 6 | 4 | Main |
| Washroom Type 7 | 2 | Basement |
| Washroom Type 8 | 0 | |
| Washroom Type 9 | 0 | |
| Washroom Type 10 | 0 |
| Total Area: | 0.00 |
| Property Type: | Detached |
| Style: | Bungalow-Raised |
| Exterior: | Brick, Vinyl Siding |
| Garage Type: | Detached |
| (Parking/)Drive: | Private |
| Drive Parking Spaces: | 3 |
| Park #1 | |
| Parking Type: | Private |
| Park #2 | |
| Parking Type: | Private |
| Pool: | None |
| Approximatly Square Footage: | 1100-1500 |
| CAC Included: | N |
| Water Included: | N |
| Cabel TV Included: | N |
| Common Elements Included: | N |
| Heat Included: | N |
| Parking Included: | N |
| Condo Tax Included: | N |
| Building Insurance Included: | N |
| Fireplace/Stove: | Y |
| Heat Type: | Radiant |
| Central Air Conditioning: | Other |
| Central Vac: | N |
| Laundry Level: | Syste |
| Ensuite Laundry: | F |
| Sewers: | Sewer |
$
%
Years
This calculator is for demonstration purposes only. Always consult a professional
financial advisor before making personal financial decisions.
| Although the information displayed is believed to be accurate, no warranties or representations are made of any kind. |
| ROYAL LEPAGE NRC REALTY |
|
|
.jpg?src=Custom)
Dir:
416-548-7854
Bus:
416-548-7854
Fax:
416-981-7184
| Virtual Tour | Book Showing | Email a Friend |
Jump To:
At a Glance:
| Type: | Freehold - Detached |
| Area: | Niagara |
| Municipality: | Port Colborne |
| Neighbourhood: | 878 - Sugarloaf |
| Style: | Bungalow-Raised |
| Tax: | $3,934 |
| Beds: | 2+2 |
| Baths: | 2 |
| Fireplace: | Y |
| Pool: | None |
Locatin Map:
Payment Calculator:
- Color Examples
- Red
- Magenta
- Gold
- Green
- Black and Gold
- Dark Navy Blue And Gold
- Cyan
- Black
- Purple
- Brown Cream
- Blue and Black
- Orange and Black
- Default
- Device Examples
