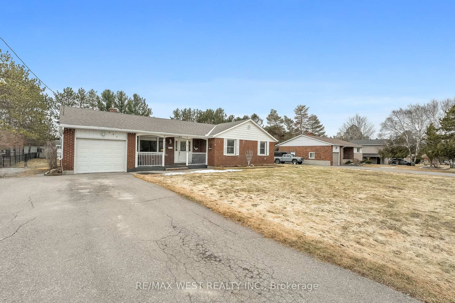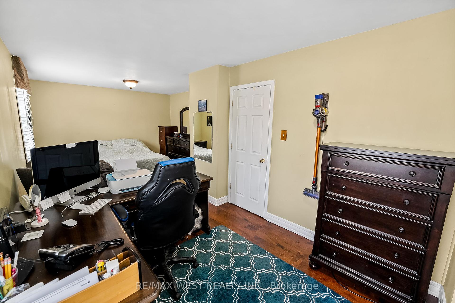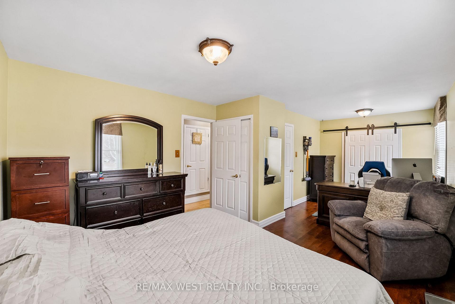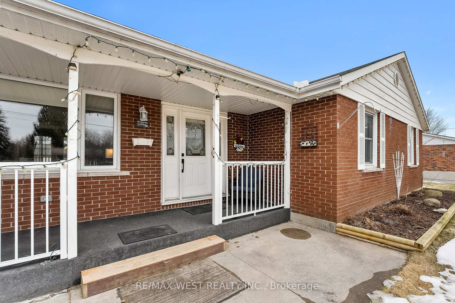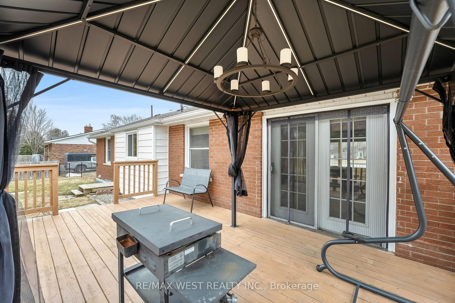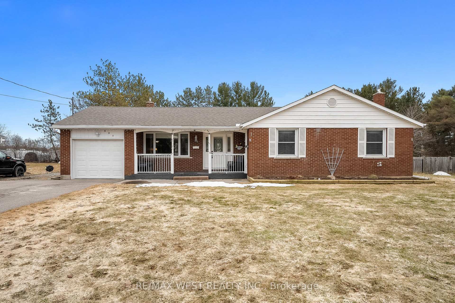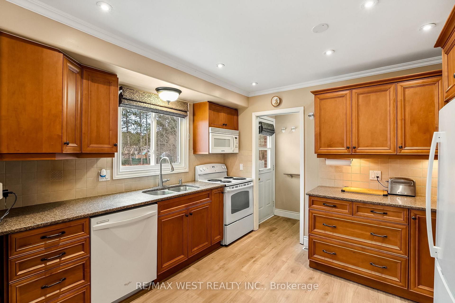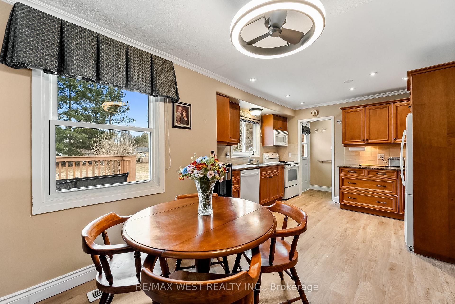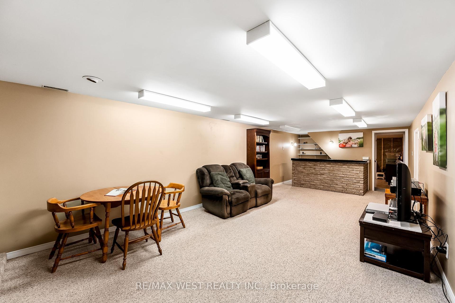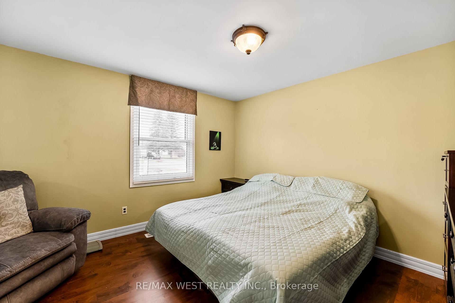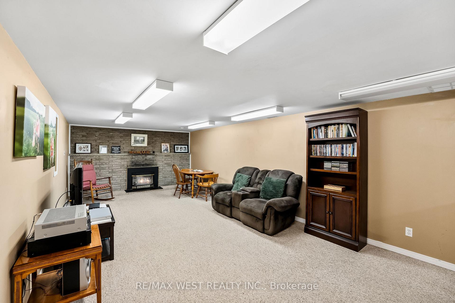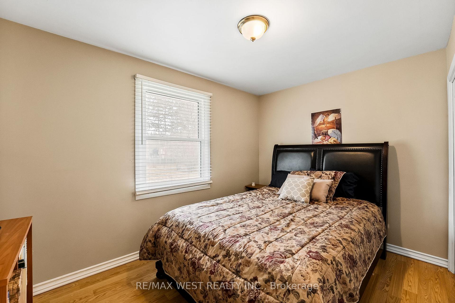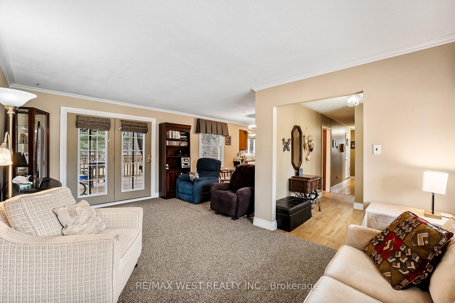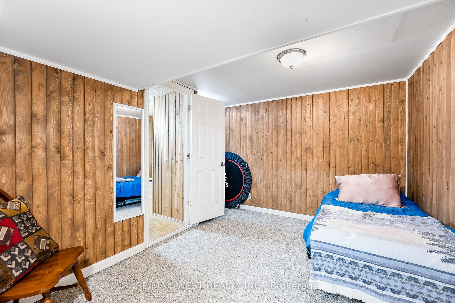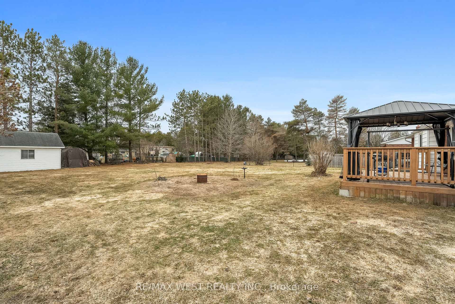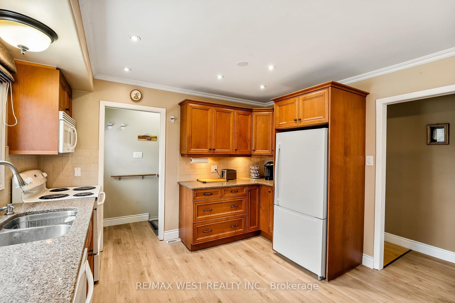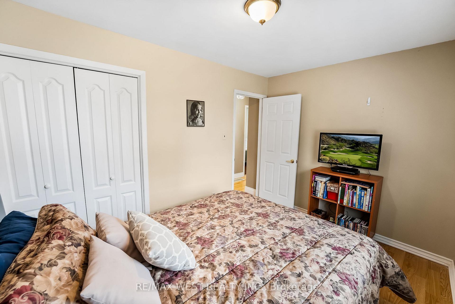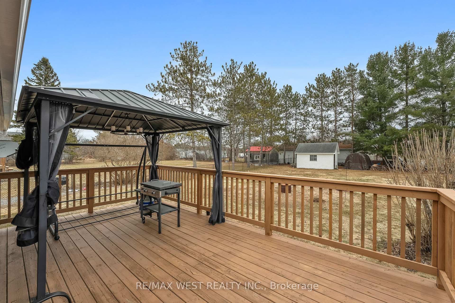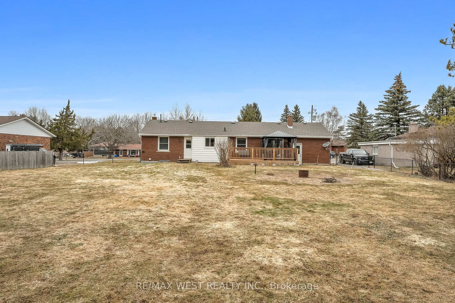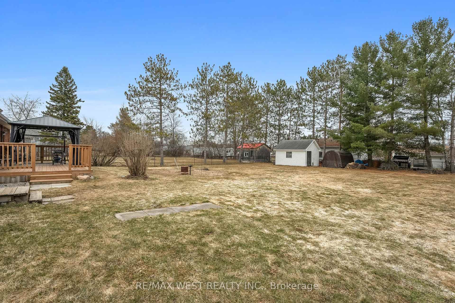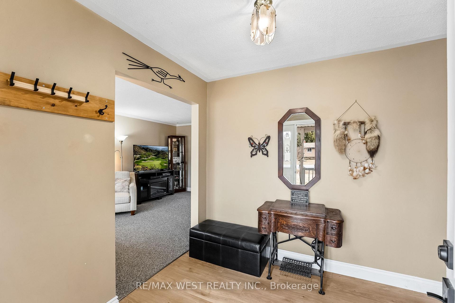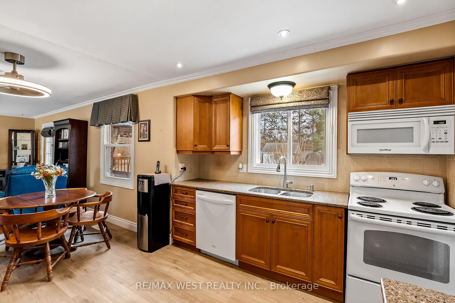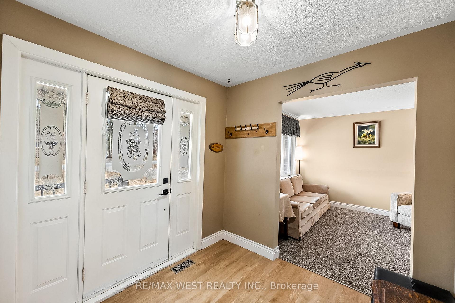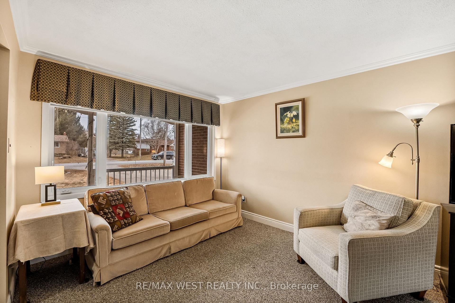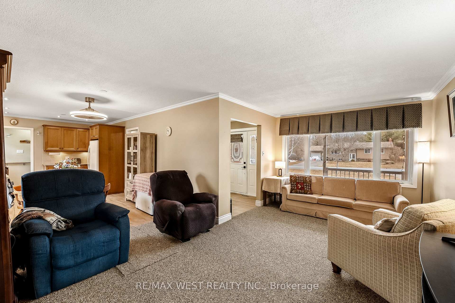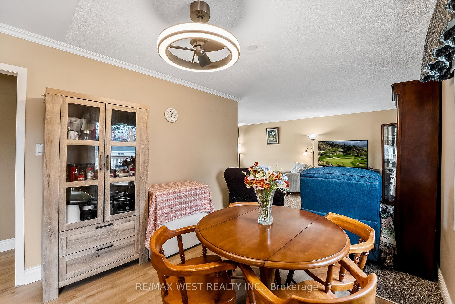$675,800
Available - For Sale
Listing ID: X12056116
661 Cedarvale Cres , Smith-Ennismore-Lakefield, K0L 1T0, Peterborough
| This Inviting 2+1 Bedroom 2 Bath Bungalow (originally a 3-bed could easily be converted back) Offers Both Charm & Versatility. The Spacious Eat-in Kitchen Is Beautifully Appointed W/Maple Cabinets & Quartz Counters Perfect For Family Meals & Entertaining. The Bright Living Room Features A Large Window Filled With Natural Light And Provides A Walkout To The Deck Ideal For Outdoor Relaxation. The Finished Basement With Large Rec Room Complete With Gas Fireplace & Built-In Bar Creates The Perfect Space For Gatherings. There Is Also An Additional Bedroom In The Basement Along With A 3-Piece Ensuite. Outside Enjoy The Large 100x196 Ft Lot With Fully Fenced Backyard. Featuring A Sizable Workshop W/Power Perfect For Hobbies Or Additional Storage. A 3000 Gallon Cistern Provides Potential For Additional Water Supply. Located On A Peaceful Crescent This Property Offers The Serenity Of Country Living While Being A Short 10 Minute Drive From Peterborough & It's Amenities. Enjoy A Rural Lifestyle With Easy Access To Shopping In Bridgenorth A Boat Launch & Chemong Lake. Ennismore Offers Family-Friendly Activities Like Snowmobile Trails, Curling, Ice Rink, Library, Walking Oval, Community Centre, Plus A Convenient & Easy Commute To The GTA |
| Price | $675,800 |
| Taxes: | $2201.00 |
| Occupancy by: | Owner |
| Address: | 661 Cedarvale Cres , Smith-Ennismore-Lakefield, K0L 1T0, Peterborough |
| Directions/Cross Streets: | Robinson Road & Cedarvale Crescent |
| Rooms: | 4 |
| Rooms +: | 2 |
| Bedrooms: | 2 |
| Bedrooms +: | 1 |
| Family Room: | F |
| Basement: | Finished, Separate Ent |
| Level/Floor | Room | Length(ft) | Width(ft) | Descriptions | |
| Room 1 | Main | Living Ro | 18.34 | 10.23 | Large Window, French Doors, Walk-Out |
| Room 2 | Main | Kitchen | 18.17 | 11.84 | Combined w/Dining, Quartz Counter, Laminate |
| Room 3 | Main | Dining Ro | 18.17 | 11.84 | Combined w/Kitchen, Overlooks Backyard, Laminate |
| Room 4 | Main | Primary B | 22.5 | 12.17 | His and Hers Closets, Laminate |
| Room 5 | Main | Bedroom 2 | 12.14 | 8.69 | Double Closet, Laminate |
| Room 6 | Basement | Recreatio | 31.72 | 12.53 | Gas Fireplace, B/I Bar |
| Room 7 | Basement | Bedroom 3 | 11.71 | 9.12 | 3 Pc Ensuite, Broadloom |
| Room 8 | Basement | Laundry | 12.89 | 11.87 | Laundry Sink |
| Washroom Type | No. of Pieces | Level |
| Washroom Type 1 | 4 | Main |
| Washroom Type 2 | 3 | Basement |
| Washroom Type 3 | 0 | |
| Washroom Type 4 | 0 | |
| Washroom Type 5 | 0 | |
| Washroom Type 6 | 4 | Main |
| Washroom Type 7 | 3 | Basement |
| Washroom Type 8 | 0 | |
| Washroom Type 9 | 0 | |
| Washroom Type 10 | 0 |
| Total Area: | 0.00 |
| Property Type: | Detached |
| Style: | Bungalow |
| Exterior: | Brick |
| Garage Type: | Attached |
| Drive Parking Spaces: | 5 |
| Pool: | None |
| Other Structures: | Shed |
| Approximatly Square Footage: | 1100-1500 |
| Property Features: | Fenced Yard, Beach |
| CAC Included: | N |
| Water Included: | N |
| Cabel TV Included: | N |
| Common Elements Included: | N |
| Heat Included: | N |
| Parking Included: | N |
| Condo Tax Included: | N |
| Building Insurance Included: | N |
| Fireplace/Stove: | Y |
| Heat Type: | Forced Air |
| Central Air Conditioning: | Central Air |
| Central Vac: | N |
| Laundry Level: | Syste |
| Ensuite Laundry: | F |
| Sewers: | Septic |
$
%
Years
This calculator is for demonstration purposes only. Always consult a professional
financial advisor before making personal financial decisions.
| Although the information displayed is believed to be accurate, no warranties or representations are made of any kind. |
| RE/MAX WEST REALTY INC. |
|
|
.jpg?src=Custom)
Dir:
416-548-7854
Bus:
416-548-7854
Fax:
416-981-7184
| Virtual Tour | Book Showing | Email a Friend |
Jump To:
At a Glance:
| Type: | Freehold - Detached |
| Area: | Peterborough |
| Municipality: | Smith-Ennismore-Lakefield |
| Neighbourhood: | Rural Smith-Ennismore-Lakefield |
| Style: | Bungalow |
| Tax: | $2,201 |
| Beds: | 2+1 |
| Baths: | 2 |
| Fireplace: | Y |
| Pool: | None |
Locatin Map:
Payment Calculator:
- Color Examples
- Red
- Magenta
- Gold
- Green
- Black and Gold
- Dark Navy Blue And Gold
- Cyan
- Black
- Purple
- Brown Cream
- Blue and Black
- Orange and Black
- Default
- Device Examples
