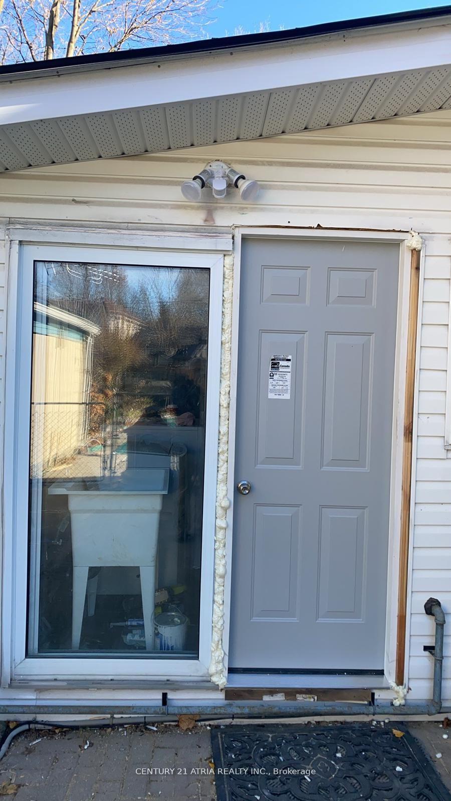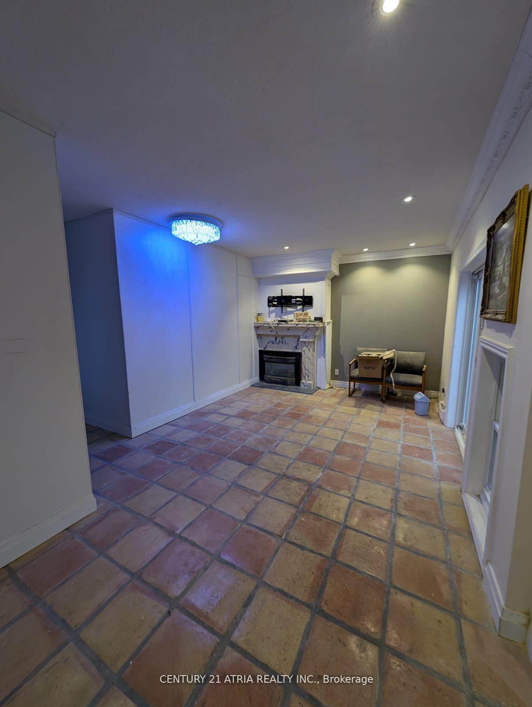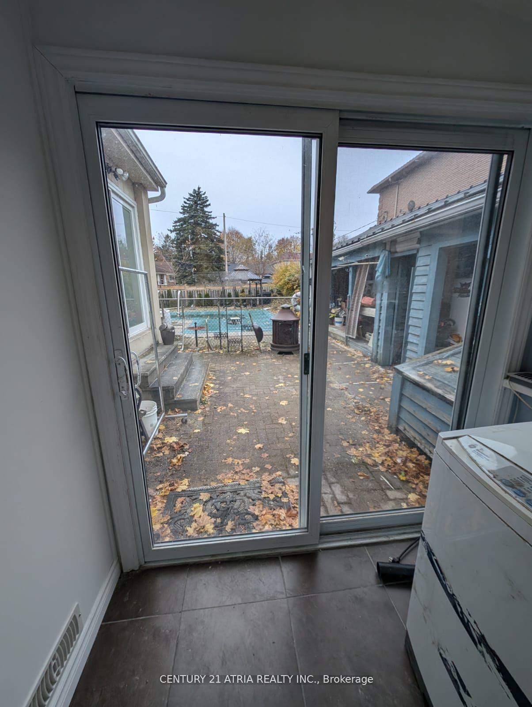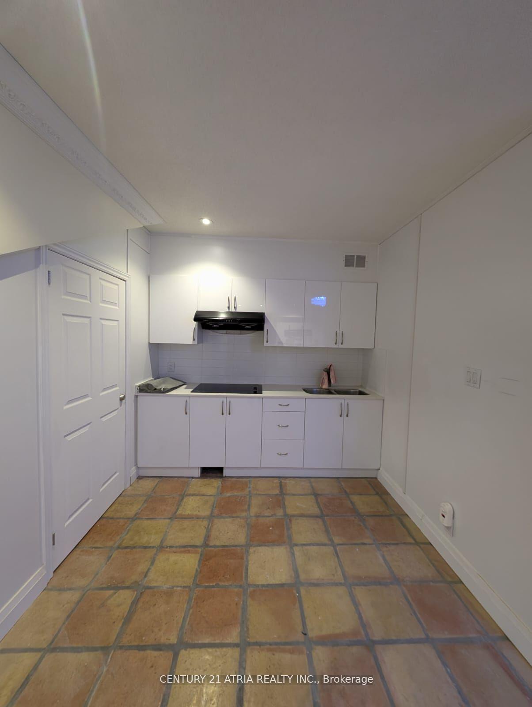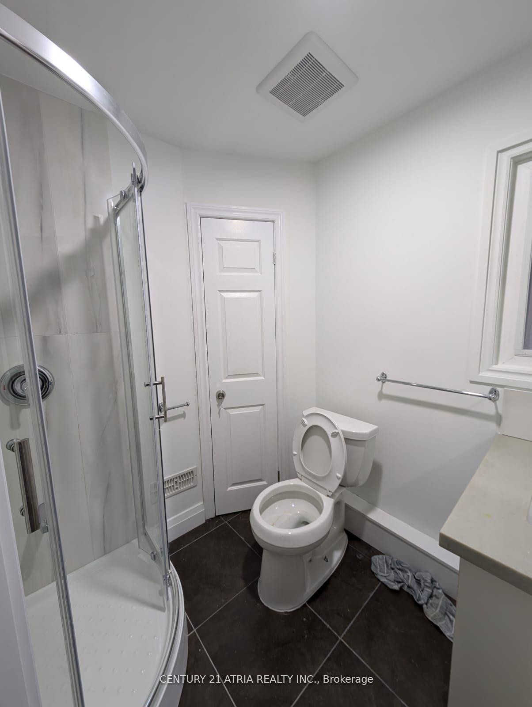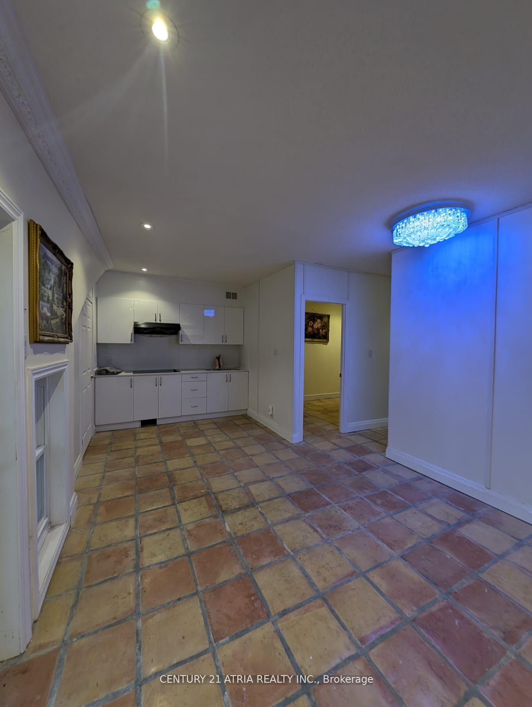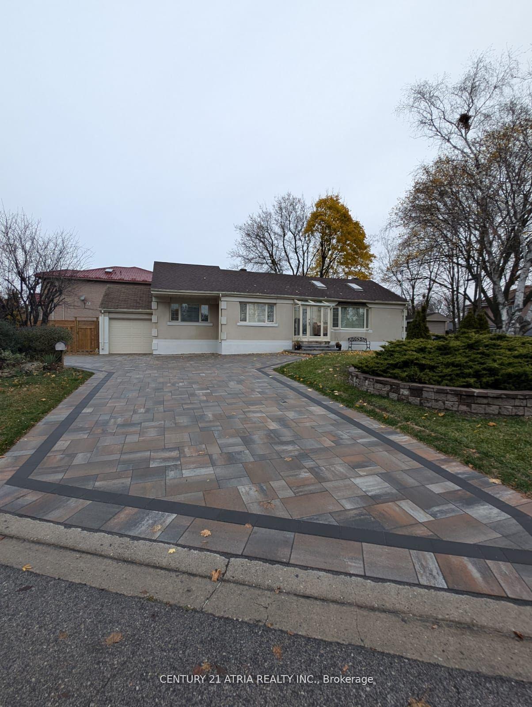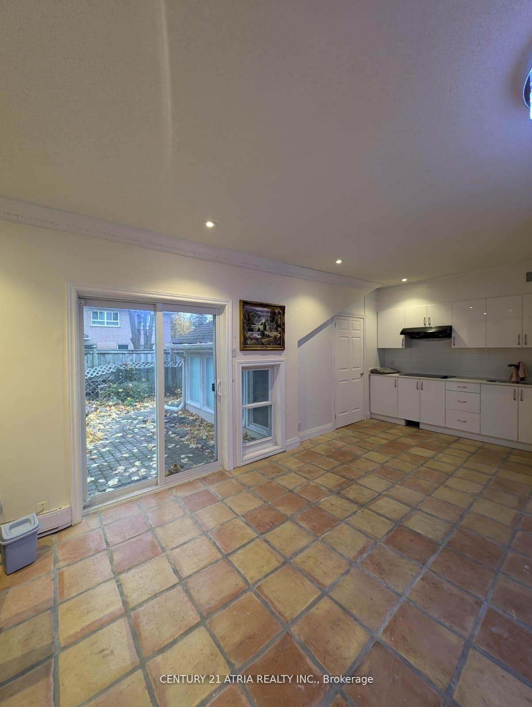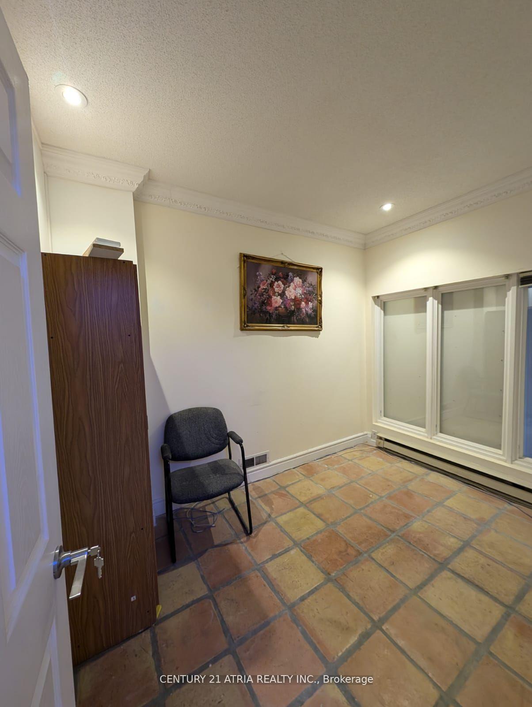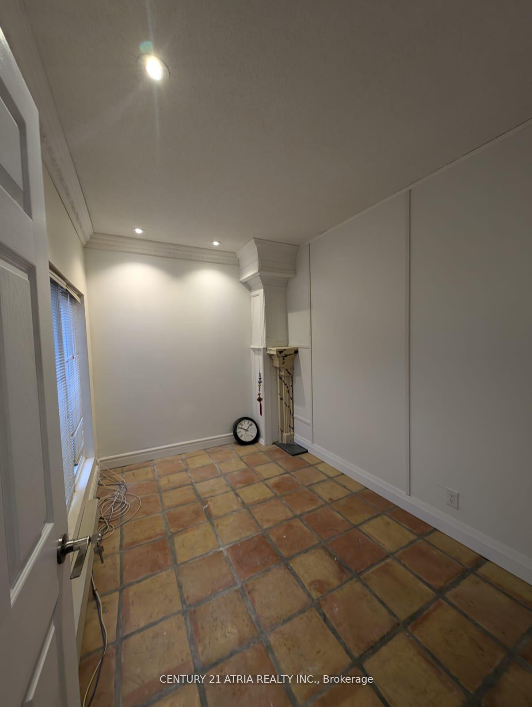$2,955
Available - For Rent
Listing ID: E12057787
15 Canham Cres , Toronto, M1S 2H7, Toronto
| Spacious Bungalow for Lease Prime Location! Discover this beautifully maintained 3-bedroom bungalow (den can be used as a 4th bedroom), ideally situated at Brimley & Sheppard with easy access to transit, shopping, and top-rated schools just a short walk away! Features & Highlights: Generous Living Space Perfect for a Single Family Use, Extra-Large Driveway 3 designated parking spots for ultimate convenience, Prime Location Steps to transit, schools, parks, and amenities Optional Furnishings Negotiable for tenant use. Utilities: Tenant responsible for 65% of utilities (hydro, gas, water, hot water tank rental), estimated at $300/month (subject to year-end adjustment). Don't miss out on this fantastic rental opportunity in a family-friendly neighborhood! Schedule a viewing today! |
| Price | $2,955 |
| Taxes: | $0.00 |
| Occupancy by: | Vacant |
| Address: | 15 Canham Cres , Toronto, M1S 2H7, Toronto |
| Directions/Cross Streets: | Brimley/Sheppard |
| Rooms: | 3 |
| Rooms +: | 1 |
| Bedrooms: | 4 |
| Bedrooms +: | 0 |
| Family Room: | F |
| Basement: | Partially Fi |
| Furnished: | Furn |
| Level/Floor | Room | Length(ft) | Width(ft) | Descriptions | |
| Room 1 | Main | Primary B | 10.99 | 9.97 | |
| Room 2 | Bedroom | 9.15 | 9.68 | ||
| Room 3 | Bedroom 2 | 10.82 | 7.15 | ||
| Room 4 | Den | 9.15 | 7.15 | ||
| Room 5 | Living Ro | 11.15 | 17.15 | ||
| Room 6 | Dining Ro | 13.32 | 9.58 | ||
| Room 7 | Kitchen | 14.33 | 7.35 |
| Washroom Type | No. of Pieces | Level |
| Washroom Type 1 | 3 | Main |
| Washroom Type 2 | 3 | Lower |
| Washroom Type 3 | 0 | |
| Washroom Type 4 | 0 | |
| Washroom Type 5 | 0 | |
| Washroom Type 6 | 3 | Main |
| Washroom Type 7 | 3 | Lower |
| Washroom Type 8 | 0 | |
| Washroom Type 9 | 0 | |
| Washroom Type 10 | 0 | |
| Washroom Type 11 | 3 | Main |
| Washroom Type 12 | 3 | Lower |
| Washroom Type 13 | 0 | |
| Washroom Type 14 | 0 | |
| Washroom Type 15 | 0 |
| Total Area: | 0.00 |
| Property Type: | Detached |
| Style: | Bungalow-Raised |
| Exterior: | Stucco (Plaster) |
| Garage Type: | Attached |
| (Parking/)Drive: | Private |
| Drive Parking Spaces: | 3 |
| Park #1 | |
| Parking Type: | Private |
| Park #2 | |
| Parking Type: | Private |
| Pool: | None |
| Laundry Access: | Ensuite |
| Property Features: | Library, Park |
| CAC Included: | N |
| Water Included: | N |
| Cabel TV Included: | N |
| Common Elements Included: | N |
| Heat Included: | N |
| Parking Included: | Y |
| Condo Tax Included: | N |
| Building Insurance Included: | N |
| Fireplace/Stove: | N |
| Heat Type: | Forced Air |
| Central Air Conditioning: | Central Air |
| Central Vac: | N |
| Laundry Level: | Syste |
| Ensuite Laundry: | F |
| Sewers: | Sewer |
| Although the information displayed is believed to be accurate, no warranties or representations are made of any kind. |
| CENTURY 21 ATRIA REALTY INC. |
|
|
.jpg?src=Custom)
Dir:
416-548-7854
Bus:
416-548-7854
Fax:
416-981-7184
| Book Showing | Email a Friend |
Jump To:
At a Glance:
| Type: | Freehold - Detached |
| Area: | Toronto |
| Municipality: | Toronto E07 |
| Neighbourhood: | Agincourt South-Malvern West |
| Style: | Bungalow-Raised |
| Beds: | 4 |
| Baths: | 2 |
| Fireplace: | N |
| Pool: | None |
Locatin Map:
- Color Examples
- Red
- Magenta
- Gold
- Green
- Black and Gold
- Dark Navy Blue And Gold
- Cyan
- Black
- Purple
- Brown Cream
- Blue and Black
- Orange and Black
- Default
- Device Examples
