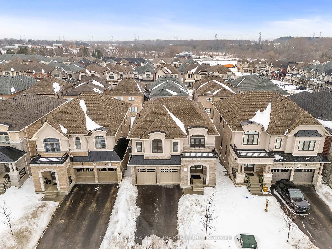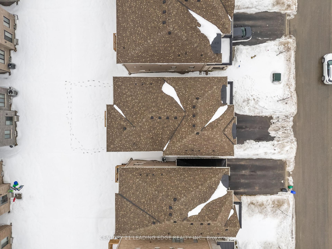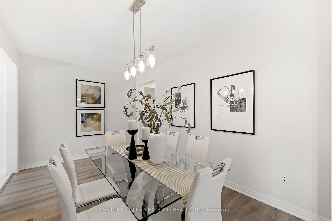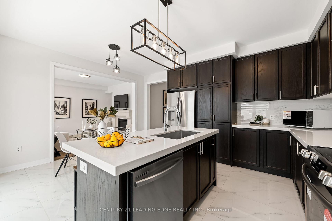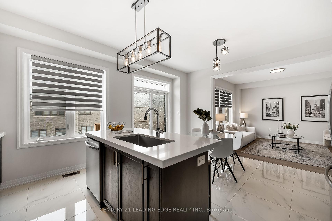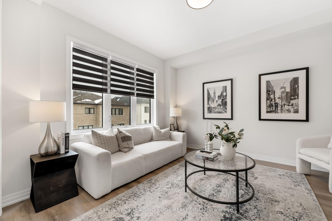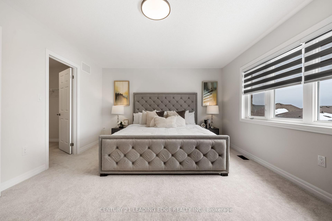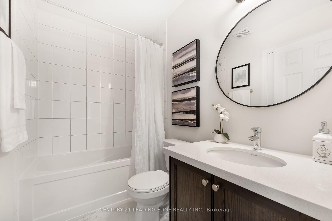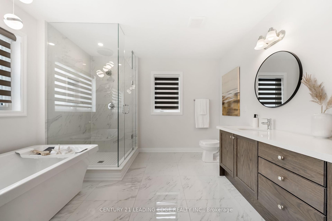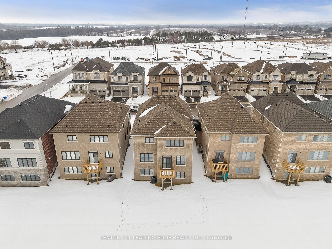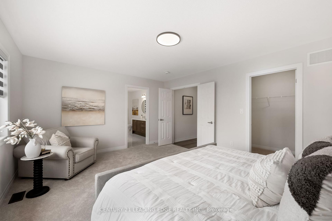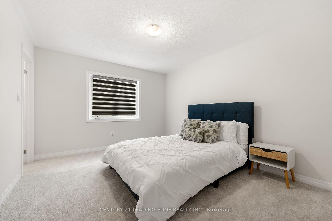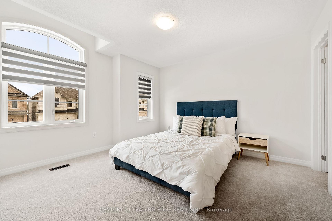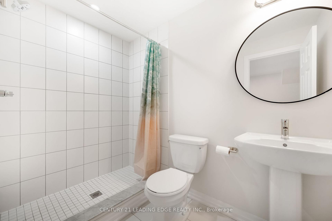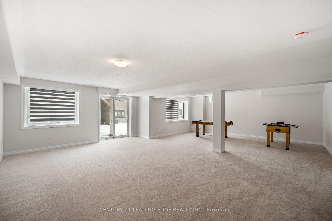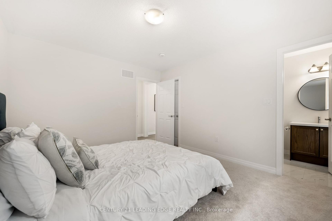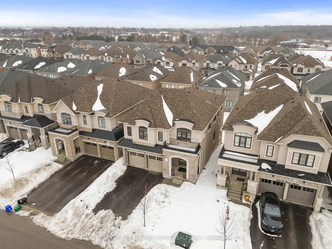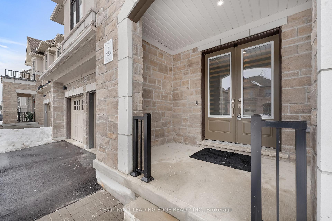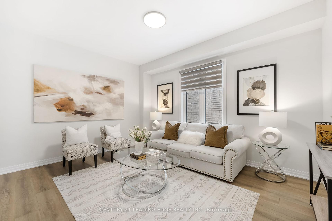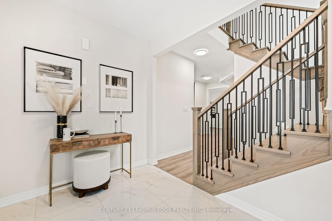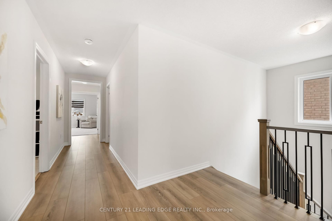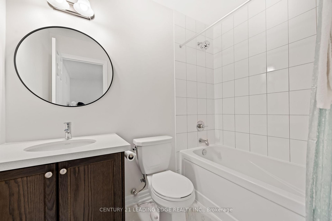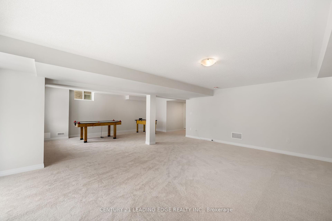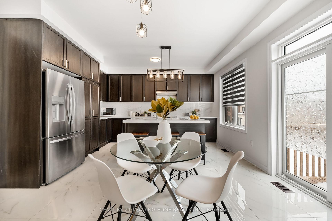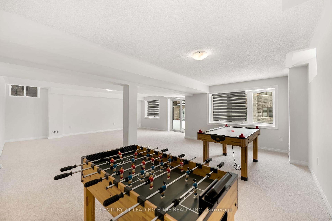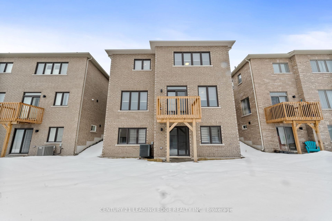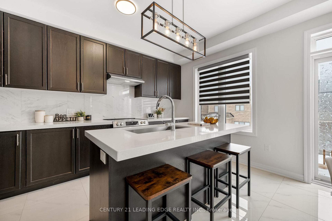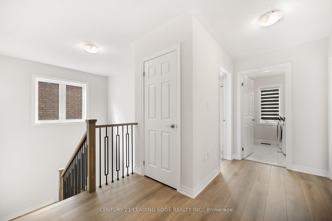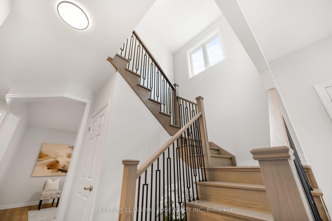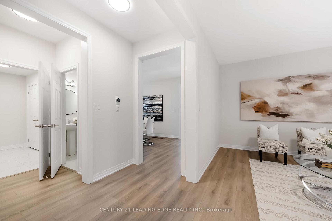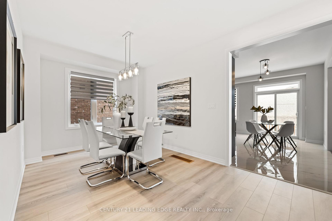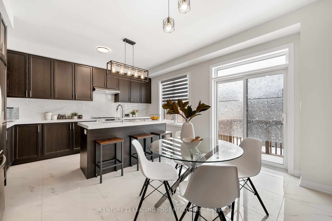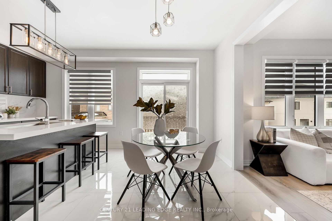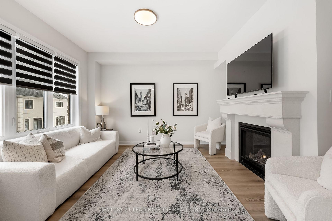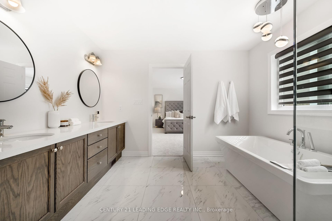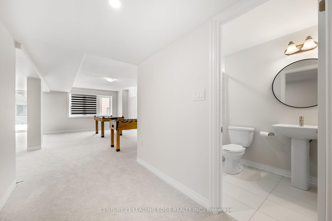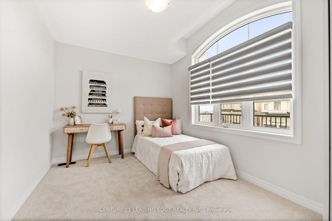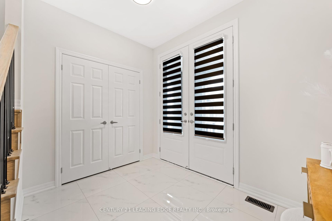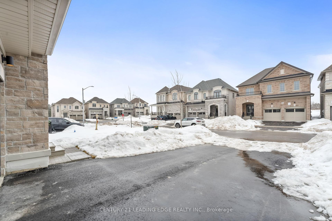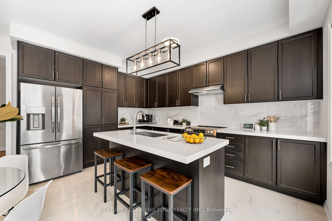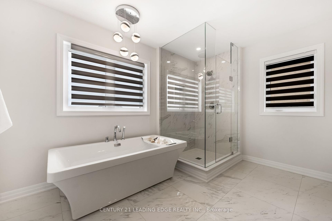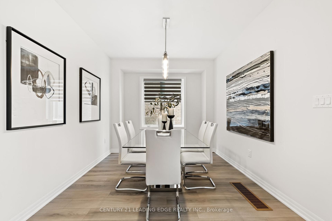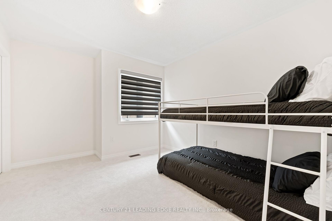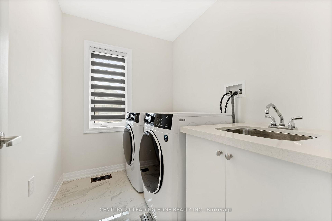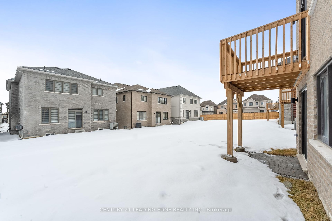$1,349,900
Available - For Sale
Listing ID: E12057796
99 Ed Ewert Aven , Clarington, L1B 0W8, Durham
| Stunning, Brand-New 5-Bedroom, 6-Bathroom Home In Newcastle's Sought-After Belmont Community. Up To 4,000 Sq Ft Of Luxurious Finished Living Space, This Home Showcases High-End Finishes & Impeccable Craftsmanship For A Truly Elevated Living Experience. Featuring A Stucco & Stone Facade, Upgraded Entry Door & A Double-Wide Driveway W/ No Sidewalk, This Home Offers Outstanding Curb Appeal. Step Inside To 9 Ft Ceilings, Upgraded Laminate Flooring & Sleek Contemporary Finishes Throughout. Separate Living & Dining Rooms Provide Sophisticated Spaces For Entertaining, While The Open-Concept Kitchen & Family Room Serve As The Heart Of The Home. Featuring A Quartz Island, Upgraded Backsplash, Brand New Stainless Steel Appliances, Porcelain Tile Flooring & A Gas Line For Stove. Family Room Is Bright W/ An Abundance Of Natural Light, Creating A Perfect Space To Relax Around The Upgraded Stylish Gas Fireplace. The Spacious Primary Bedroom Is A Private Retreat W/ A Huge Walk-In Closet & A Luxurious 5pc Ensuite Featuring A Free-Standing Tub, Oversized Glass-Enclosed Shower & Upgraded Porcelain Tile Flooring. Three More Bedrooms Have Their Own Upgraded Ensuites, Providing Ultimate Privacy & Convenience. The Fifth Bedroom Offers Flex Space For A Home Office, Playroom Or Guest Suite. Finished Walkout Basement Includes A Full 3pc Bathroom & Offers Income Potential Or An In-Law Suite Option, W/ Direct Backyard Access. Additional Features: Upstairs Laundry Room For Added Convenience, EV Charging System Capability In The Garage, Upgraded Staircase Railings & Matching Laminate Flooring, Designer Light Fixtures. Located Just Minutes From Parks, Trails, Local Shops & Restaurants. Close To Major Highways & Future GO Train Access. Don't Miss This Incredible Opportunity. |
| Price | $1,349,900 |
| Taxes: | $7063.00 |
| Occupancy by: | Vacant |
| Address: | 99 Ed Ewert Aven , Clarington, L1B 0W8, Durham |
| Directions/Cross Streets: | Belmont Dr & Hwy 2 |
| Rooms: | 10 |
| Rooms +: | 3 |
| Bedrooms: | 5 |
| Bedrooms +: | 0 |
| Family Room: | T |
| Basement: | Finished wit, Development |
| Level/Floor | Room | Length(ft) | Width(ft) | Descriptions | |
| Room 1 | Main | Living Ro | 14.04 | 12.23 | Laminate, LED Lighting, Large Window |
| Room 2 | Main | Dining Ro | 16.6 | 10.04 | Laminate, LED Lighting, Large Window |
| Room 3 | Main | Kitchen | 16.6 | 14.3 | Quartz Counter, Centre Island, W/O To Balcony |
| Room 4 | Main | Family Ro | 13.64 | 12 | Laminate, Gas Fireplace, Combined w/Kitchen |
| Room 5 | Second | Primary B | 16.7 | 13.05 | 5 Pc Ensuite, Walk-In Closet(s), Broadloom |
| Room 6 | Second | Bedroom 2 | 12.99 | 10.43 | 4 Pc Ensuite, Walk-In Closet(s), Broadloom |
| Room 7 | Second | Bedroom 3 | 13.32 | 11.35 | 4 Pc Ensuite, Walk-In Closet(s), Broadloom |
| Room 8 | Second | Bedroom 4 | 12.99 | 12.79 | 4 Pc Ensuite, Walk-In Closet(s), Broadloom |
| Room 9 | Second | Bedroom 5 | 12.3 | 8.92 | Large Window, Broadloom, Irregular Room |
| Room 10 | Basement | Recreatio | 28.21 | 22.01 | W/O To Yard, Broadloom, 3 Pc Bath |
| Washroom Type | No. of Pieces | Level |
| Washroom Type 1 | 2 | Main |
| Washroom Type 2 | 4 | Second |
| Washroom Type 3 | 5 | Second |
| Washroom Type 4 | 3 | Basement |
| Washroom Type 5 | 0 |
| Total Area: | 0.00 |
| Approximatly Age: | New |
| Property Type: | Detached |
| Style: | 2-Storey |
| Exterior: | Stone, Stucco (Plaster) |
| Garage Type: | Attached |
| (Parking/)Drive: | Private Do |
| Drive Parking Spaces: | 4 |
| Park #1 | |
| Parking Type: | Private Do |
| Park #2 | |
| Parking Type: | Private Do |
| Pool: | None |
| Approximatly Age: | New |
| Approximatly Square Footage: | 2500-3000 |
| CAC Included: | N |
| Water Included: | N |
| Cabel TV Included: | N |
| Common Elements Included: | N |
| Heat Included: | N |
| Parking Included: | N |
| Condo Tax Included: | N |
| Building Insurance Included: | N |
| Fireplace/Stove: | Y |
| Heat Type: | Forced Air |
| Central Air Conditioning: | Central Air |
| Central Vac: | N |
| Laundry Level: | Syste |
| Ensuite Laundry: | F |
| Sewers: | Sewer |
$
%
Years
This calculator is for demonstration purposes only. Always consult a professional
financial advisor before making personal financial decisions.
| Although the information displayed is believed to be accurate, no warranties or representations are made of any kind. |
| CENTURY 21 LEADING EDGE REALTY INC. |
|
|
.jpg?src=Custom)
Dir:
416-548-7854
Bus:
416-548-7854
Fax:
416-981-7184
| Virtual Tour | Book Showing | Email a Friend |
Jump To:
At a Glance:
| Type: | Freehold - Detached |
| Area: | Durham |
| Municipality: | Clarington |
| Neighbourhood: | Newcastle |
| Style: | 2-Storey |
| Approximate Age: | New |
| Tax: | $7,063 |
| Beds: | 5 |
| Baths: | 6 |
| Fireplace: | Y |
| Pool: | None |
Locatin Map:
Payment Calculator:
- Color Examples
- Red
- Magenta
- Gold
- Green
- Black and Gold
- Dark Navy Blue And Gold
- Cyan
- Black
- Purple
- Brown Cream
- Blue and Black
- Orange and Black
- Default
- Device Examples
