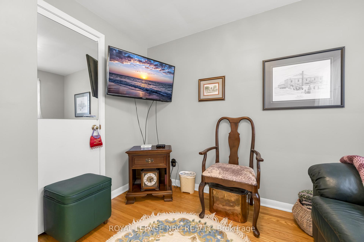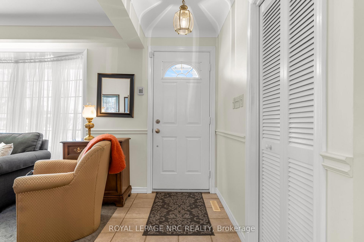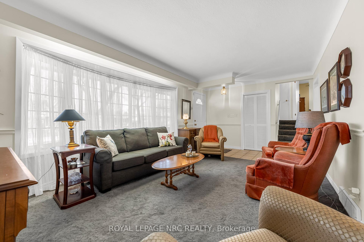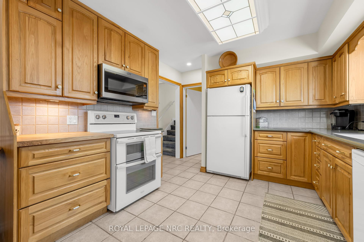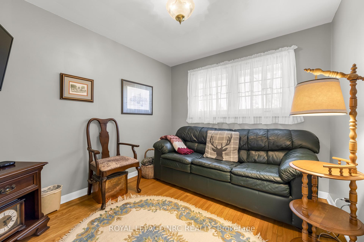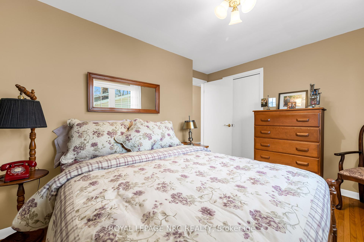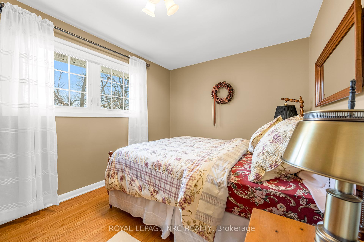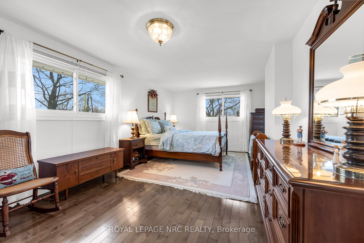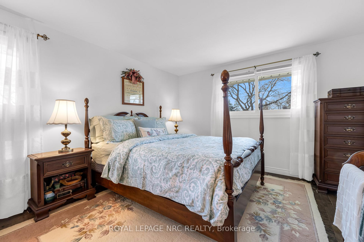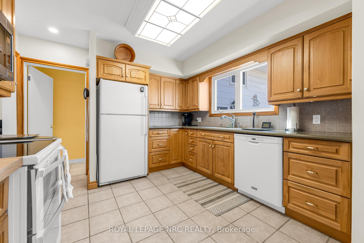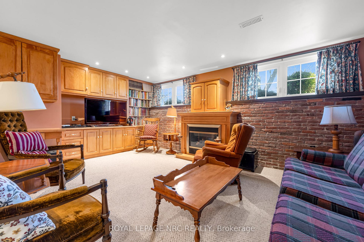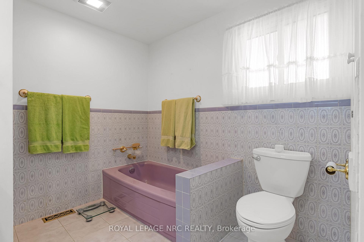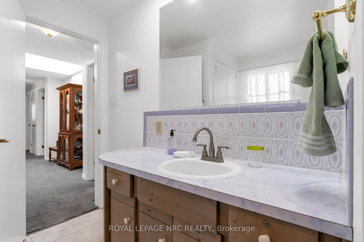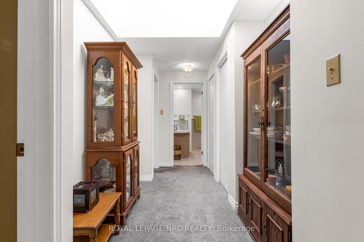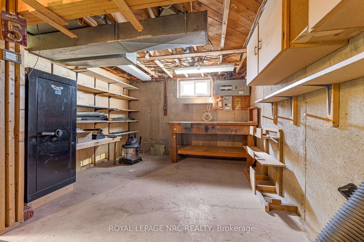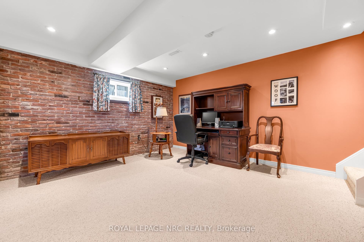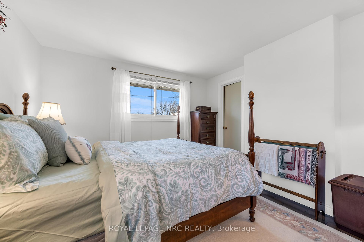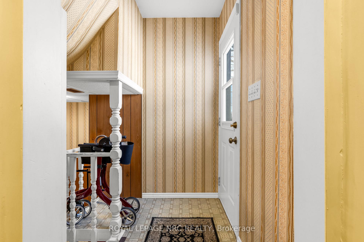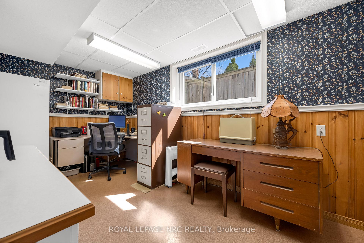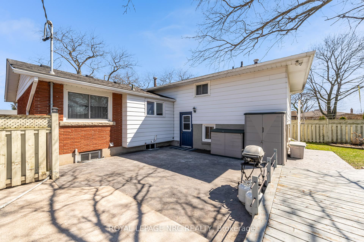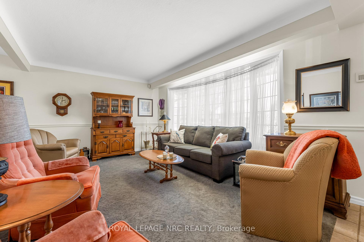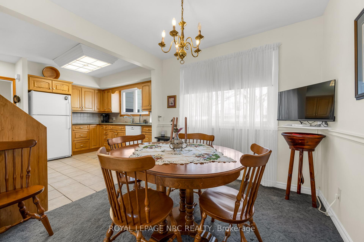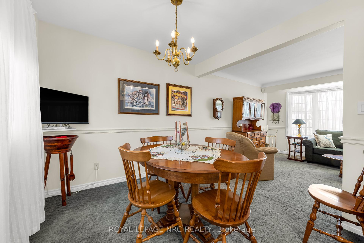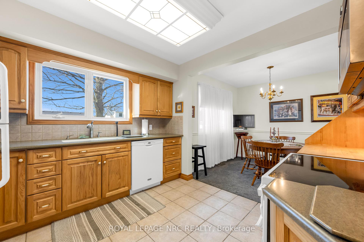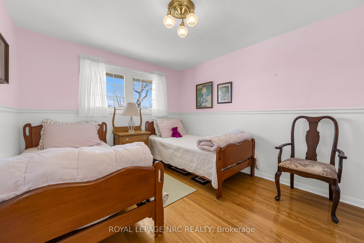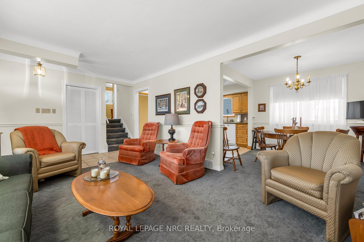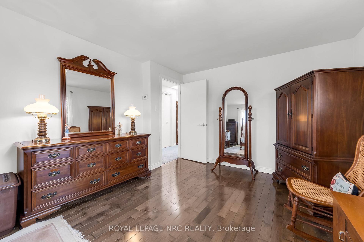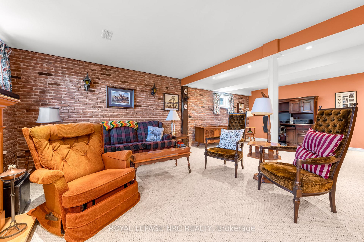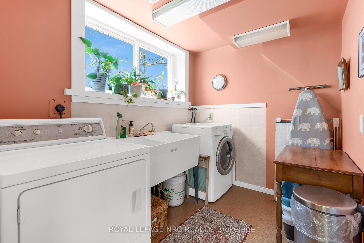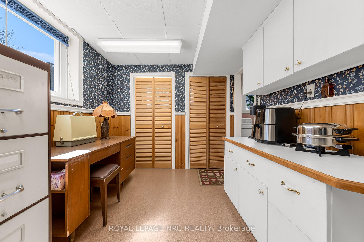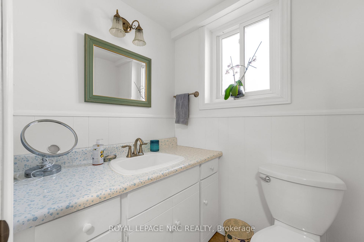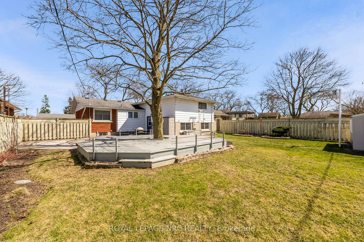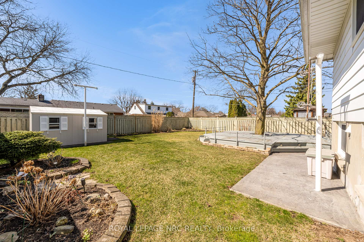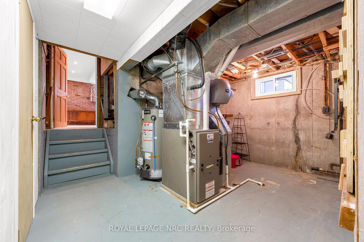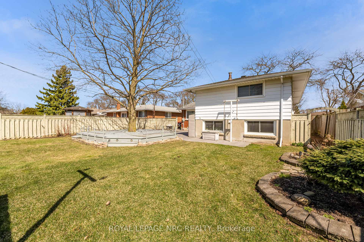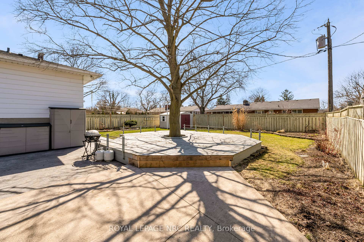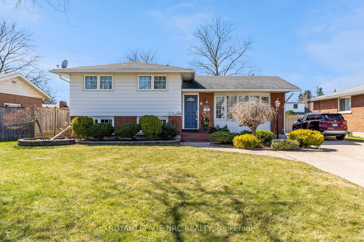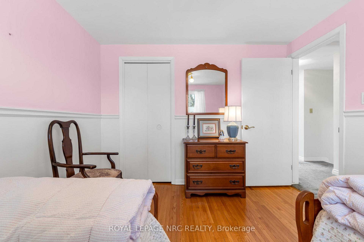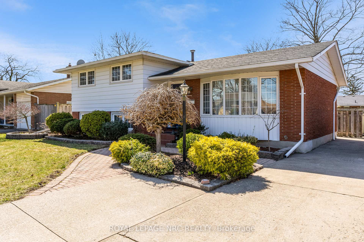$699,900
Available - For Sale
Listing ID: X12057288
5 Keistan Driv , St. Catharines, L2M 1Y2, Niagara
| First time offered! This 4 level side split home is much more than meets the eye! After you're done admiring the wonderful curb appeal step inside to find a main floor that offers a bright and airy living room, a nice sized dining area and a spacious kitchen with gorgeous hickory cabinetry. Travel up a few steps to find 3 bedrooms (each with hardwood floors), a full 4 piece bathroom and a huge primary bedroom that is outfitted with newer hardwood floors and a walk in closet. The Lower level of the home has been finished to include a nice sized office, laundry room, 2 piece bathroom and a large rec room that includes a natural gas fireplace. The unfinished basement level provides plenty of storage space and a large workshop area. This home's backyard will instantly become one of your favourite places to be. Between its concrete patio, large deck, lush green grass and fateful landscaping - this yard is simply amazing. Plenty of parking available on the home's long concrete driveway. Only mere minutes from all amenities and the best St Catharines has to offer. Book your tour today! |
| Price | $699,900 |
| Taxes: | $4522.00 |
| Assessment Year: | 2024 |
| Occupancy by: | Owner |
| Address: | 5 Keistan Driv , St. Catharines, L2M 1Y2, Niagara |
| Directions/Cross Streets: | Vine/ Nancy |
| Rooms: | 14 |
| Bedrooms: | 4 |
| Bedrooms +: | 0 |
| Family Room: | T |
| Basement: | Separate Ent |
| Level/Floor | Room | Length(ft) | Width(ft) | Descriptions | |
| Room 1 | Main | Living Ro | 19.45 | 11.05 | |
| Room 2 | Main | Kitchen | 7.31 | 10.07 | |
| Room 3 | Main | Dining Ro | 8.92 | 8.92 | |
| Room 4 | Second | Bedroom | 8.66 | 9.84 | |
| Room 5 | Second | Bedroom | 9.84 | 12.17 | |
| Room 6 | Second | Primary B | 10.92 | 19.75 | Walk-In Closet(s) |
| Room 7 | Second | Bedroom | 8.56 | 11.48 | |
| Room 8 | Lower | Recreatio | 24.86 | 15.32 | Brick Fireplace |
| Room 9 | Lower | Office | 14.73 | 8.5 | |
| Room 10 | Lower | Laundry | 8.5 | 9.12 | |
| Room 11 | Basement | Workshop | 7.31 | 10.66 | |
| Room 12 | Basement | Cold Room | 7.54 | 5.41 |
| Washroom Type | No. of Pieces | Level |
| Washroom Type 1 | 2 | Lower |
| Washroom Type 2 | 4 | Second |
| Washroom Type 3 | 0 | |
| Washroom Type 4 | 0 | |
| Washroom Type 5 | 0 |
| Total Area: | 0.00 |
| Property Type: | Detached |
| Style: | Sidesplit 4 |
| Exterior: | Brick, Vinyl Siding |
| Garage Type: | None |
| Drive Parking Spaces: | 3 |
| Pool: | None |
| CAC Included: | N |
| Water Included: | N |
| Cabel TV Included: | N |
| Common Elements Included: | N |
| Heat Included: | N |
| Parking Included: | N |
| Condo Tax Included: | N |
| Building Insurance Included: | N |
| Fireplace/Stove: | Y |
| Heat Type: | Forced Air |
| Central Air Conditioning: | Central Air |
| Central Vac: | N |
| Laundry Level: | Syste |
| Ensuite Laundry: | F |
| Elevator Lift: | False |
| Sewers: | Sewer |
| Utilities-Cable: | Y |
| Utilities-Hydro: | Y |
$
%
Years
This calculator is for demonstration purposes only. Always consult a professional
financial advisor before making personal financial decisions.
| Although the information displayed is believed to be accurate, no warranties or representations are made of any kind. |
| ROYAL LEPAGE NRC REALTY |
|
|
.jpg?src=Custom)
Dir:
416-548-7854
Bus:
416-548-7854
Fax:
416-981-7184
| Virtual Tour | Book Showing | Email a Friend |
Jump To:
At a Glance:
| Type: | Freehold - Detached |
| Area: | Niagara |
| Municipality: | St. Catharines |
| Neighbourhood: | 442 - Vine/Linwell |
| Style: | Sidesplit 4 |
| Tax: | $4,522 |
| Beds: | 4 |
| Baths: | 2 |
| Fireplace: | Y |
| Pool: | None |
Locatin Map:
Payment Calculator:
- Color Examples
- Red
- Magenta
- Gold
- Green
- Black and Gold
- Dark Navy Blue And Gold
- Cyan
- Black
- Purple
- Brown Cream
- Blue and Black
- Orange and Black
- Default
- Device Examples
