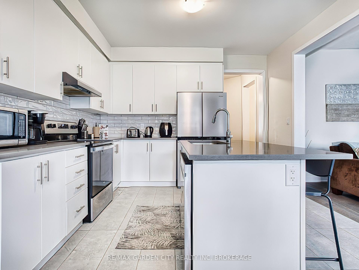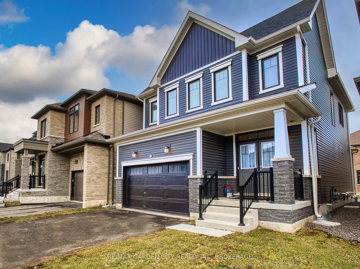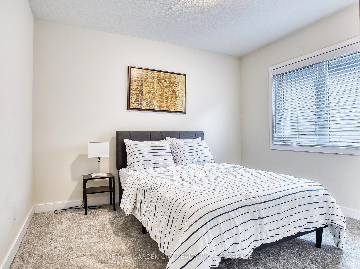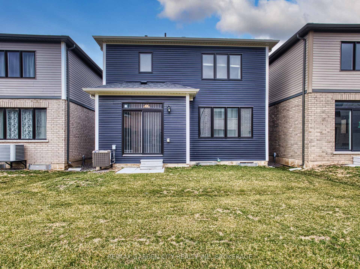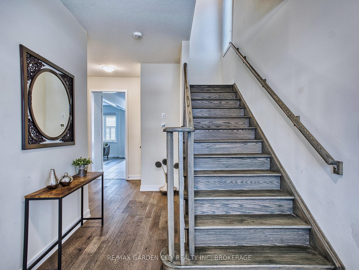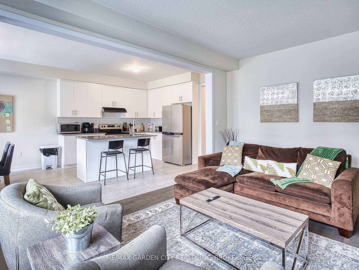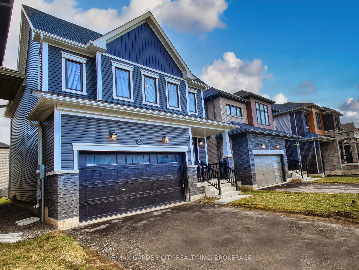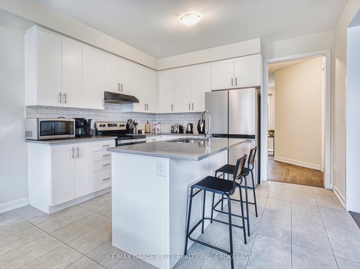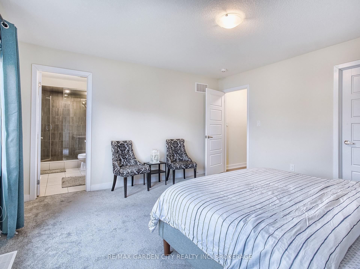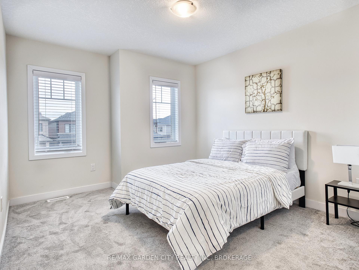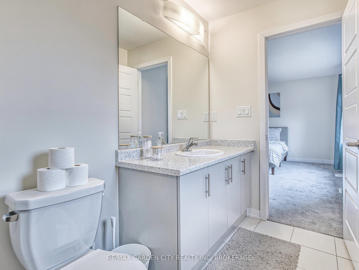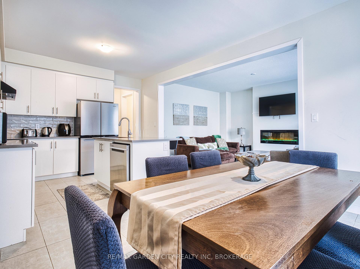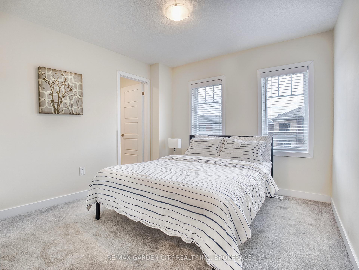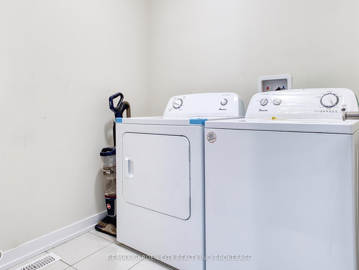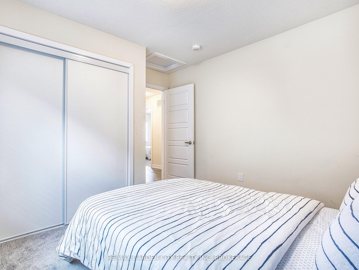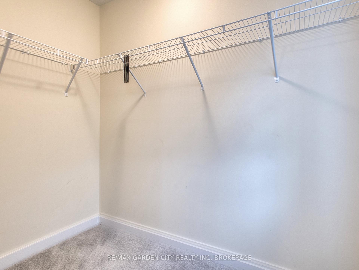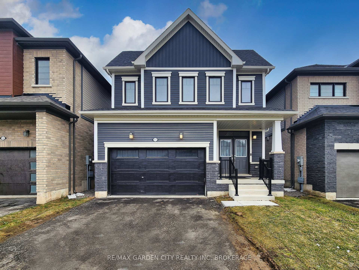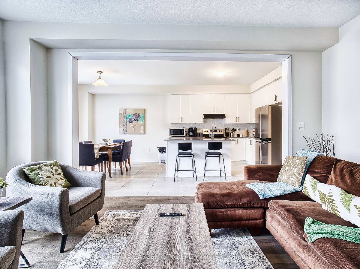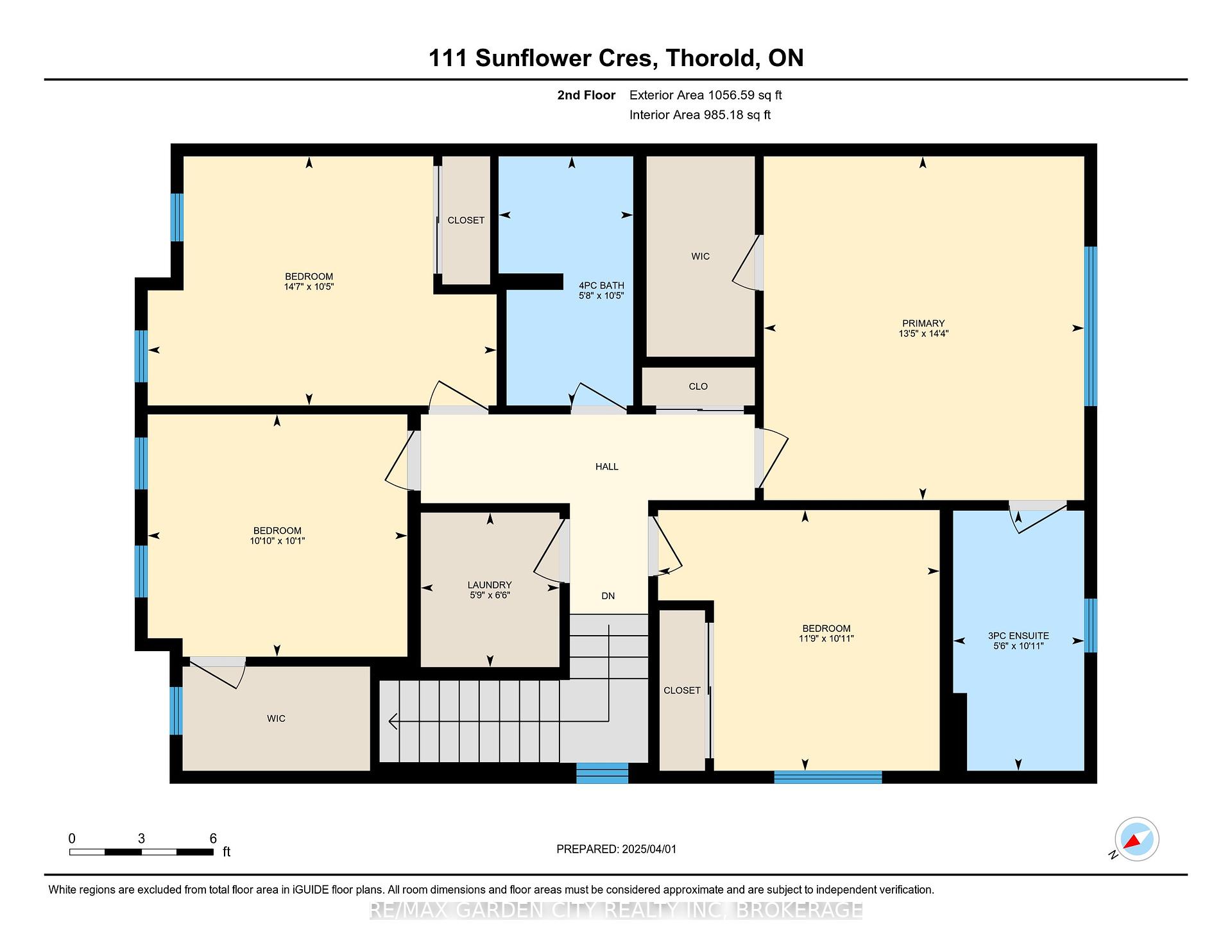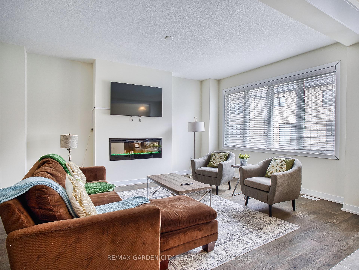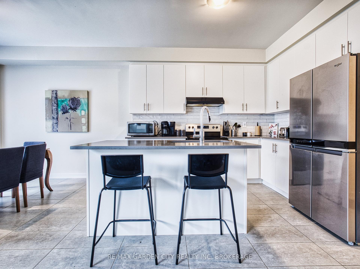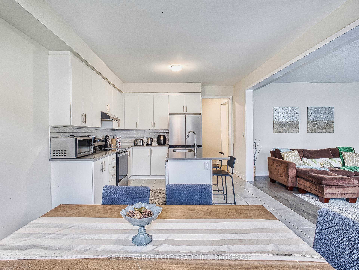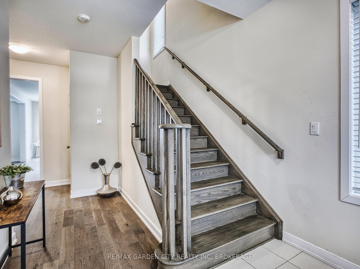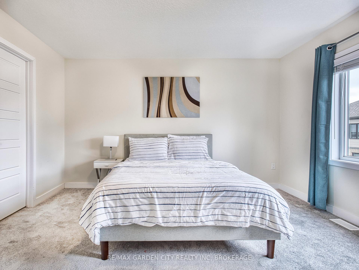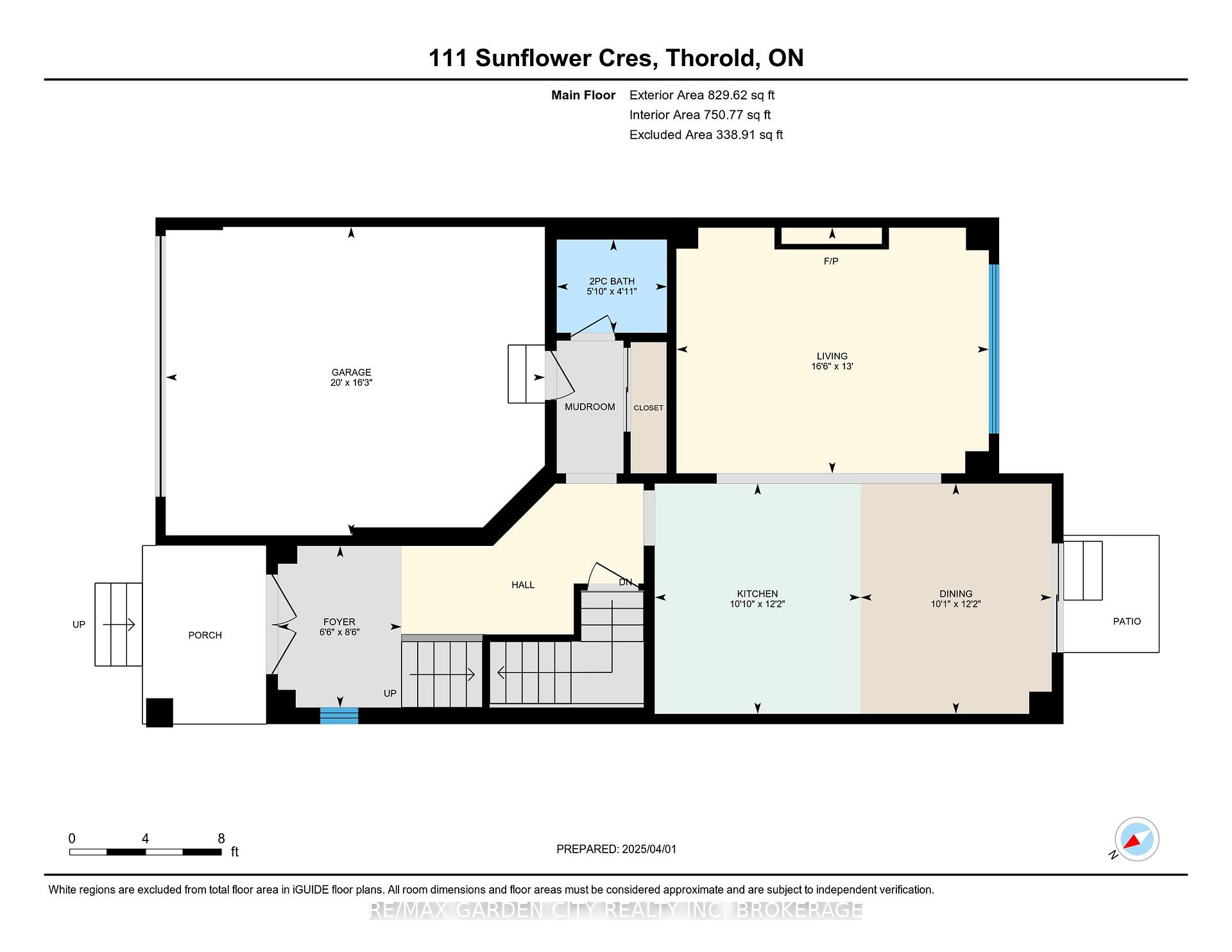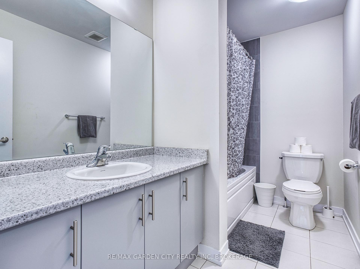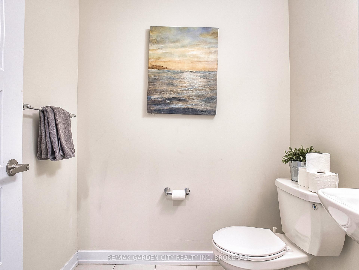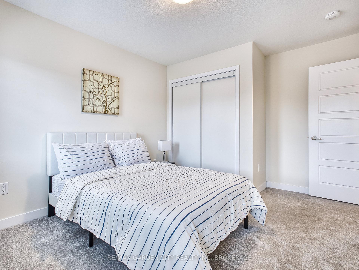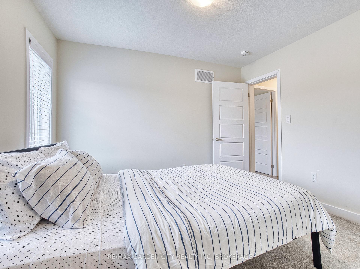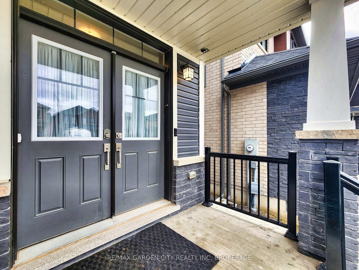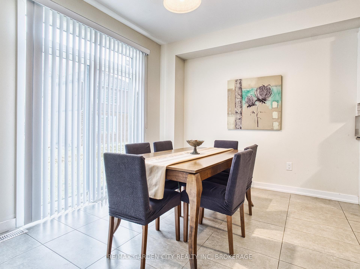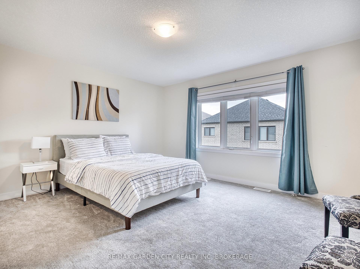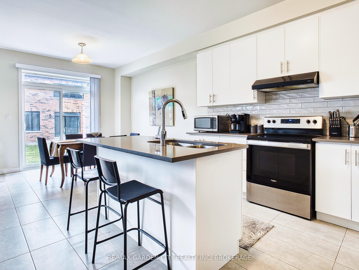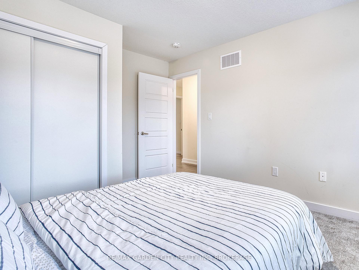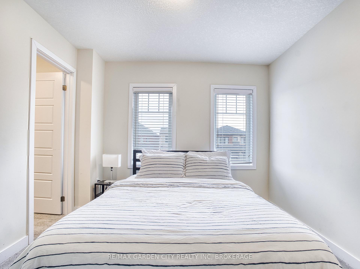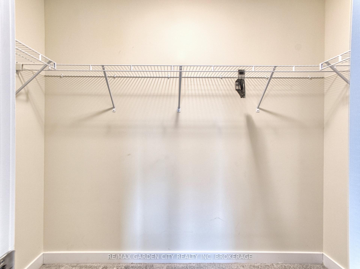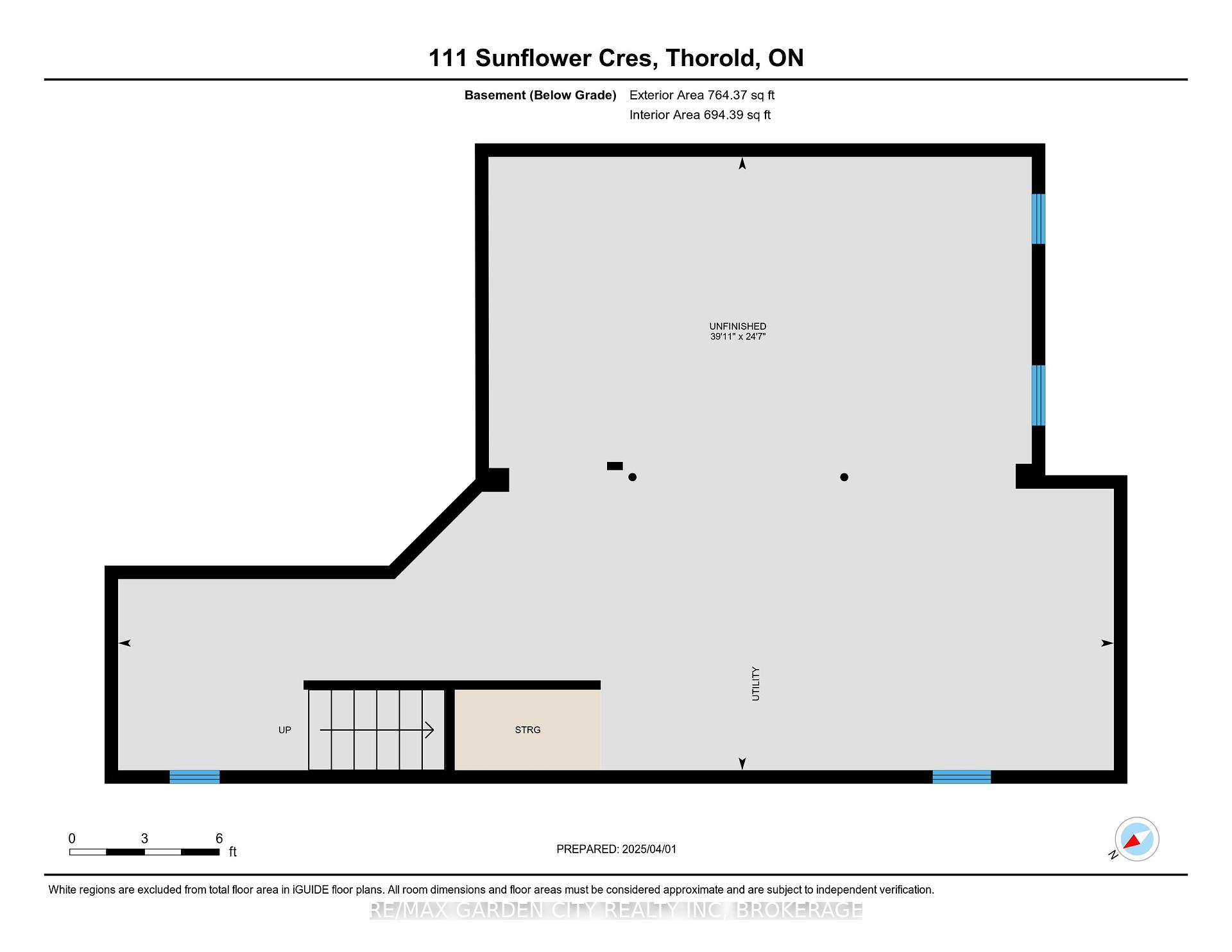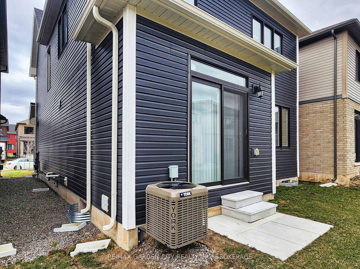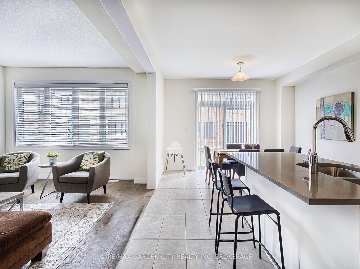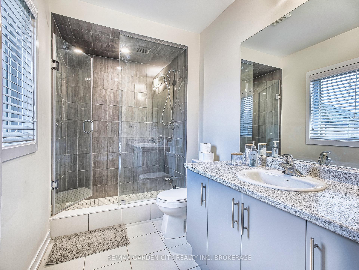$789,900
Available - For Sale
Listing ID: X12057804
111 Sunflower Cres , Thorold, L3B 5N5, Niagara
| Experience triple the charm at 111 Sunflower Crescent. This newly built 2023 home in Thorold offers modern style, comfort and convenience. With 4 bedrooms and 3 bathrooms there is plenty of room for the whole family. The primary suite is a true retreat, featuring an oversized layout, a walk-in closet and an ensuite with a glass shower. The upstairs laundry adds efficiency to your daily routine. The main floor is bright and welcoming, with a spacious living room centered around an electric fireplace and an open-concept kitchen with sleek cabinetry, stainless steel appliances and upgraded tiles and backsplash. The unfinished basement is full of potential, already equipped with a bathroom rough-in, upgraded windows, and a 200-amp panel. A double-car garage and a 2 car driveway provide ample parking. Located just minutes from highways, shopping, and amenities, this home is perfect for families and commuters alike. |
| Price | $789,900 |
| Taxes: | $5406.00 |
| Assessment Year: | 2024 |
| Occupancy by: | Partial |
| Address: | 111 Sunflower Cres , Thorold, L3B 5N5, Niagara |
| Acreage: | < .50 |
| Directions/Cross Streets: | Kottmeier Rd |
| Rooms: | 7 |
| Bedrooms: | 4 |
| Bedrooms +: | 0 |
| Family Room: | F |
| Basement: | Unfinished, Development |
| Level/Floor | Room | Length(ft) | Width(ft) | Descriptions | |
| Room 1 | Main | Dining Ro | 12.07 | 10.07 | |
| Room 2 | Main | Kitchen | 12.07 | 10.89 | |
| Room 3 | Main | Kitchen | 12.99 | 16.47 | |
| Room 4 | Second | Primary B | 14.37 | 13.38 | |
| Room 5 | Second | Bedroom 2 | 10.36 | 14.6 | |
| Room 6 | Second | Bedroom 3 | 10.07 | 10.89 | |
| Room 7 | Second | Bedroom 4 | 10.89 | 11.78 |
| Washroom Type | No. of Pieces | Level |
| Washroom Type 1 | 2 | Main |
| Washroom Type 2 | 3 | Second |
| Washroom Type 3 | 4 | Second |
| Washroom Type 4 | 0 | |
| Washroom Type 5 | 0 |
| Total Area: | 0.00 |
| Approximatly Age: | 0-5 |
| Property Type: | Detached |
| Style: | 2-Storey |
| Exterior: | Vinyl Siding |
| Garage Type: | Attached |
| (Parking/)Drive: | Private Do |
| Drive Parking Spaces: | 2 |
| Park #1 | |
| Parking Type: | Private Do |
| Park #2 | |
| Parking Type: | Private Do |
| Pool: | None |
| Approximatly Age: | 0-5 |
| Approximatly Square Footage: | 1500-2000 |
| CAC Included: | N |
| Water Included: | N |
| Cabel TV Included: | N |
| Common Elements Included: | N |
| Heat Included: | N |
| Parking Included: | N |
| Condo Tax Included: | N |
| Building Insurance Included: | N |
| Fireplace/Stove: | Y |
| Heat Type: | Forced Air |
| Central Air Conditioning: | Central Air |
| Central Vac: | N |
| Laundry Level: | Syste |
| Ensuite Laundry: | F |
| Elevator Lift: | False |
| Sewers: | Sewer |
$
%
Years
This calculator is for demonstration purposes only. Always consult a professional
financial advisor before making personal financial decisions.
| Although the information displayed is believed to be accurate, no warranties or representations are made of any kind. |
| RE/MAX GARDEN CITY REALTY INC, BROKERAGE |
|
|
.jpg?src=Custom)
Dir:
416-548-7854
Bus:
416-548-7854
Fax:
416-981-7184
| Virtual Tour | Book Showing | Email a Friend |
Jump To:
At a Glance:
| Type: | Freehold - Detached |
| Area: | Niagara |
| Municipality: | Thorold |
| Neighbourhood: | 562 - Hurricane/Merrittville |
| Style: | 2-Storey |
| Approximate Age: | 0-5 |
| Tax: | $5,406 |
| Beds: | 4 |
| Baths: | 3 |
| Fireplace: | Y |
| Pool: | None |
Locatin Map:
Payment Calculator:
- Color Examples
- Red
- Magenta
- Gold
- Green
- Black and Gold
- Dark Navy Blue And Gold
- Cyan
- Black
- Purple
- Brown Cream
- Blue and Black
- Orange and Black
- Default
- Device Examples
