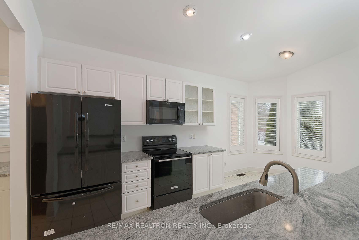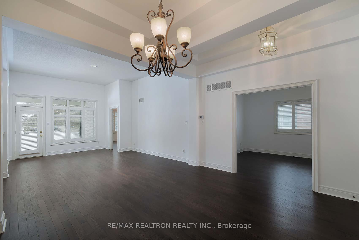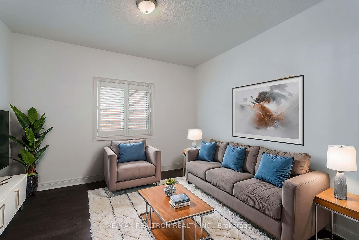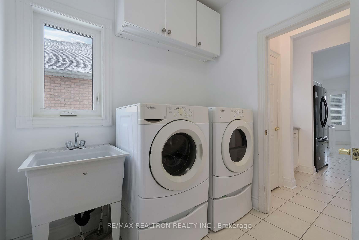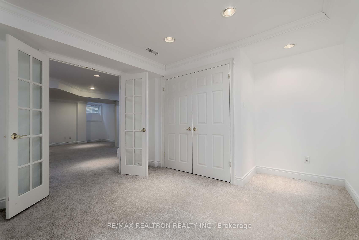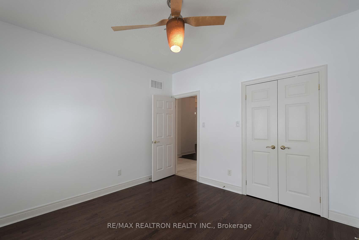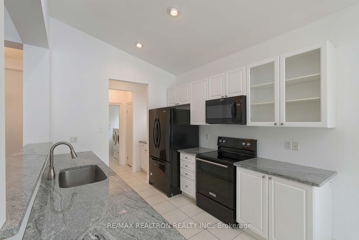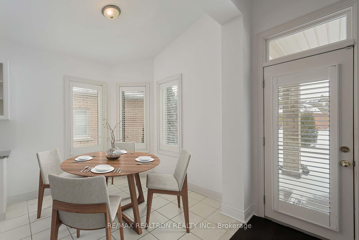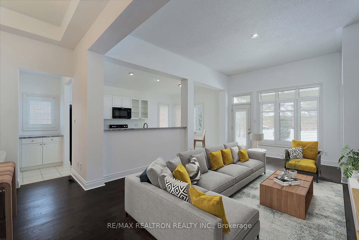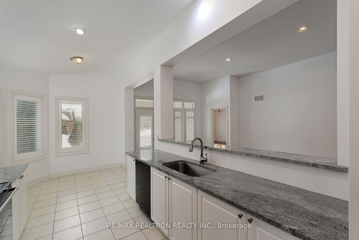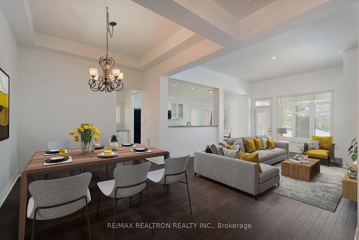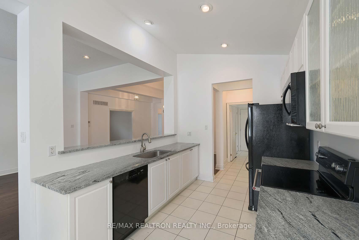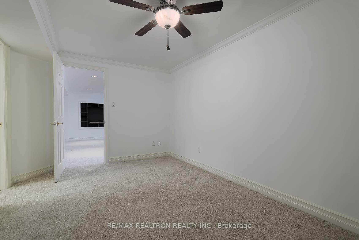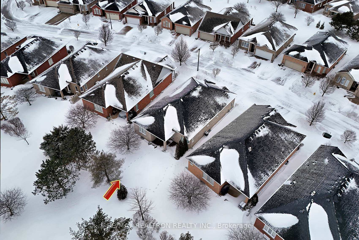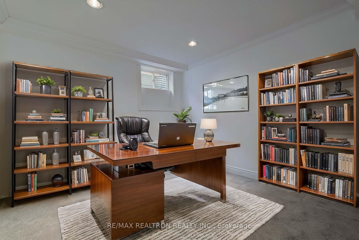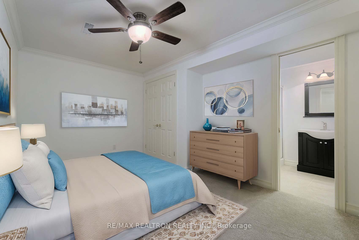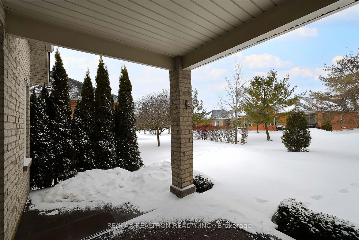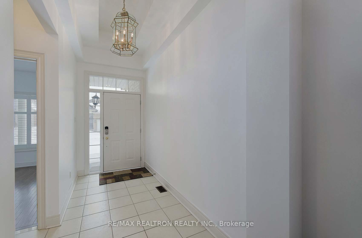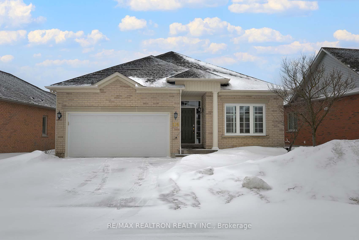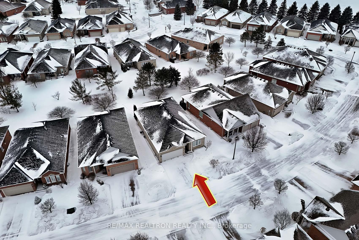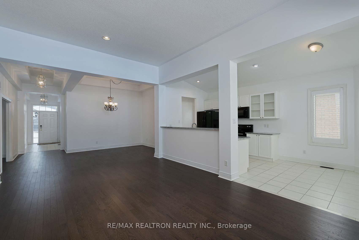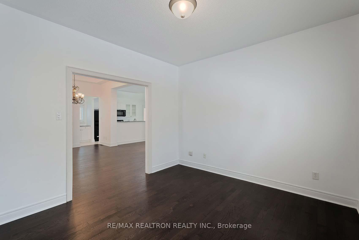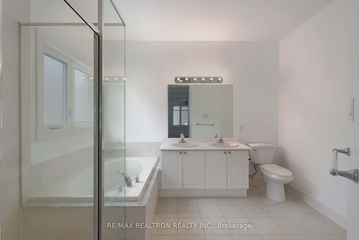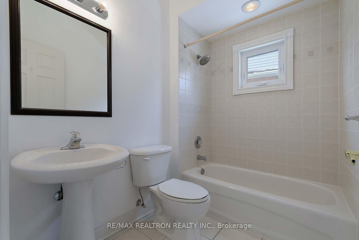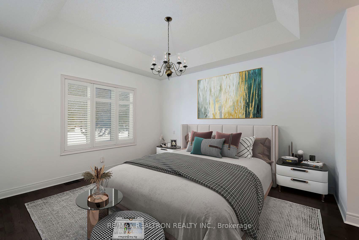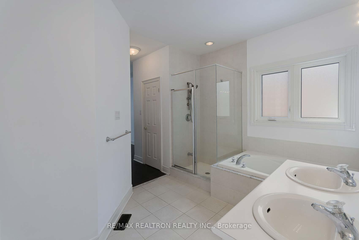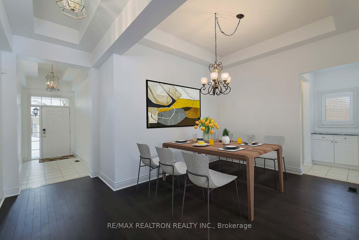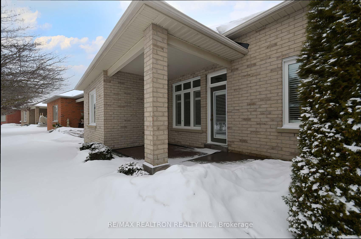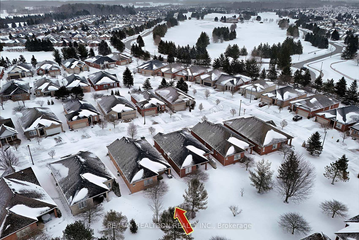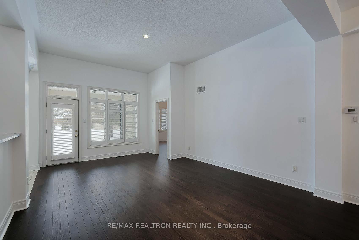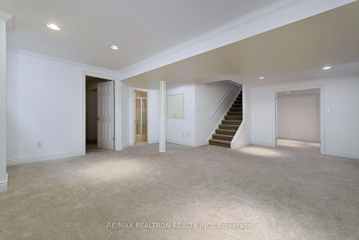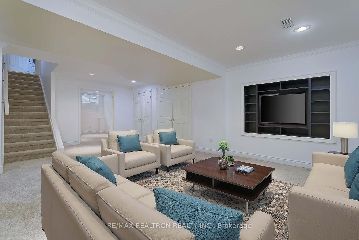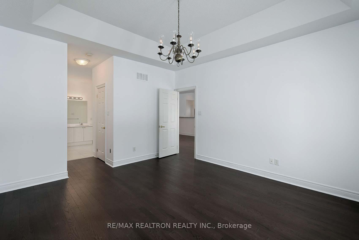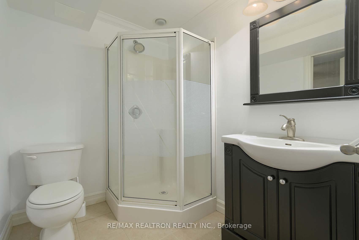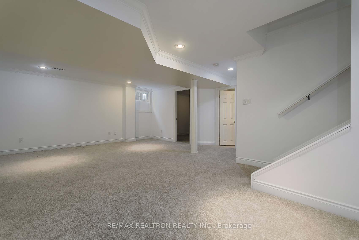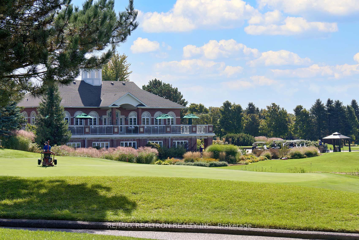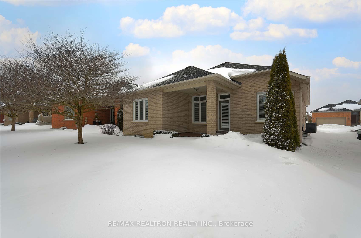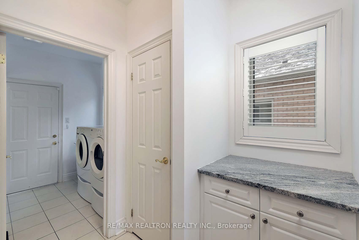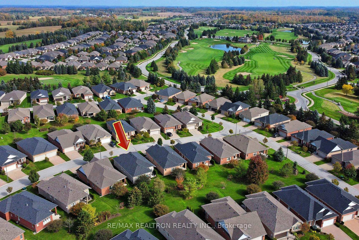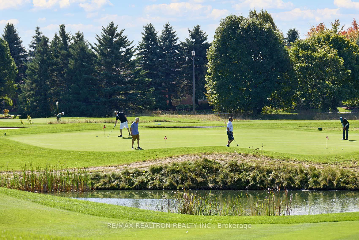$1,185,000
Available - For Sale
Listing ID: N12011576
116 Long Stan N/A , Whitchurch-Stouffville, L4A 1P6, York
| Ballantrae Golf Course Community of Bungalows 12 mins to Hwy 404, This Florida Style Community offers a maintence free lifestyle with public golf course, Rec Centre for residents with outdoor tennis, indoor swimming pool, sauna, whirlpool, fitness, gym, billiards and so much more!!! This Innisbrook model is a very popular floor plan, open concept with extremely high ceilings, great flow for entertaining, split bedroom design with main floor Den, beautifully finished lower level with family room area, bedroom, office and 3 piece bathroom, it has an extra large patio facing west, many updates thru-out including newer windows on main level and roof, just move in and ENJOY! A must see!! Monthly maint fees include-- cable and internet, snow removal, lawn and garden maint, sprinkler system, use of rec centre, common elements. Taxes to be verified! |
| Price | $1,185,000 |
| Taxes: | $5300.00 |
| Occupancy by: | Owner |
| Address: | 116 Long Stan N/A , Whitchurch-Stouffville, L4A 1P6, York |
| Directions/Cross Streets: | Hwy #48 & Aurora Rd |
| Rooms: | 7 |
| Rooms +: | 3 |
| Bedrooms: | 2 |
| Bedrooms +: | 1 |
| Family Room: | F |
| Basement: | Finished |
| Level/Floor | Room | Length(ft) | Width(ft) | Descriptions | |
| Room 1 | Main | Great Roo | 18.01 | 14.2 | Open Concept, Coffered Ceiling(s), W/O To Patio |
| Room 2 | Main | Dining Ro | 12 | 10.4 | Open Concept, Hardwood Floor, Coffered Ceiling(s) |
| Room 3 | Main | Kitchen | 10.4 | 9.61 | Open Concept, Tile Floor, Granite Counters |
| Room 4 | Main | Breakfast | 9.61 | 8 | Open Concept, Tile Floor, Picture Window |
| Room 5 | Main | Den | 10.99 | 10.99 | Hardwood Floor, Picture Window |
| Room 6 | Main | Primary B | 14.01 | 13.15 | Hardwood Floor, Coffered Ceiling(s), 5 Pc Ensuite |
| Room 7 | Main | Bedroom 2 | 11.61 | 11.18 | Hardwood Floor, Double Closet, Overlooks Frontyard |
| Room 8 | Lower | Recreatio | Broadloom, Pot Lights, B/I Shelves | ||
| Room 9 | Lower | Bedroom 3 | Broadloom, Double Closet, 3 Pc Bath | ||
| Room 10 | Lower | Office | Pot Lights, Window, French Doors |
| Washroom Type | No. of Pieces | Level |
| Washroom Type 1 | 4 | Main |
| Washroom Type 2 | 5 | Main |
| Washroom Type 3 | 3 | Lower |
| Washroom Type 4 | 0 | |
| Washroom Type 5 | 0 |
| Total Area: | 0.00 |
| Property Type: | Detached |
| Style: | Bungalow |
| Exterior: | Brick |
| Garage Type: | Attached |
| (Parking/)Drive: | Private |
| Drive Parking Spaces: | 2 |
| Park #1 | |
| Parking Type: | Private |
| Park #2 | |
| Parking Type: | Private |
| Pool: | None |
| Approximatly Square Footage: | 1500-2000 |
| Property Features: | Golf, Rec./Commun.Centre |
| CAC Included: | N |
| Water Included: | N |
| Cabel TV Included: | N |
| Common Elements Included: | N |
| Heat Included: | N |
| Parking Included: | N |
| Condo Tax Included: | N |
| Building Insurance Included: | N |
| Fireplace/Stove: | N |
| Heat Type: | Forced Air |
| Central Air Conditioning: | Central Air |
| Central Vac: | N |
| Laundry Level: | Syste |
| Ensuite Laundry: | F |
| Sewers: | Sewer |
$
%
Years
This calculator is for demonstration purposes only. Always consult a professional
financial advisor before making personal financial decisions.
| Although the information displayed is believed to be accurate, no warranties or representations are made of any kind. |
| RE/MAX REALTRON REALTY INC. |
|
|
.jpg?src=Custom)
Dir:
approx
| Virtual Tour | Book Showing | Email a Friend |
Jump To:
At a Glance:
| Type: | Freehold - Detached |
| Area: | York |
| Municipality: | Whitchurch-Stouffville |
| Neighbourhood: | Ballantrae |
| Style: | Bungalow |
| Tax: | $5,300 |
| Beds: | 2+1 |
| Baths: | 3 |
| Fireplace: | N |
| Pool: | None |
Locatin Map:
Payment Calculator:
- Color Examples
- Red
- Magenta
- Gold
- Green
- Black and Gold
- Dark Navy Blue And Gold
- Cyan
- Black
- Purple
- Brown Cream
- Blue and Black
- Orange and Black
- Default
- Device Examples
