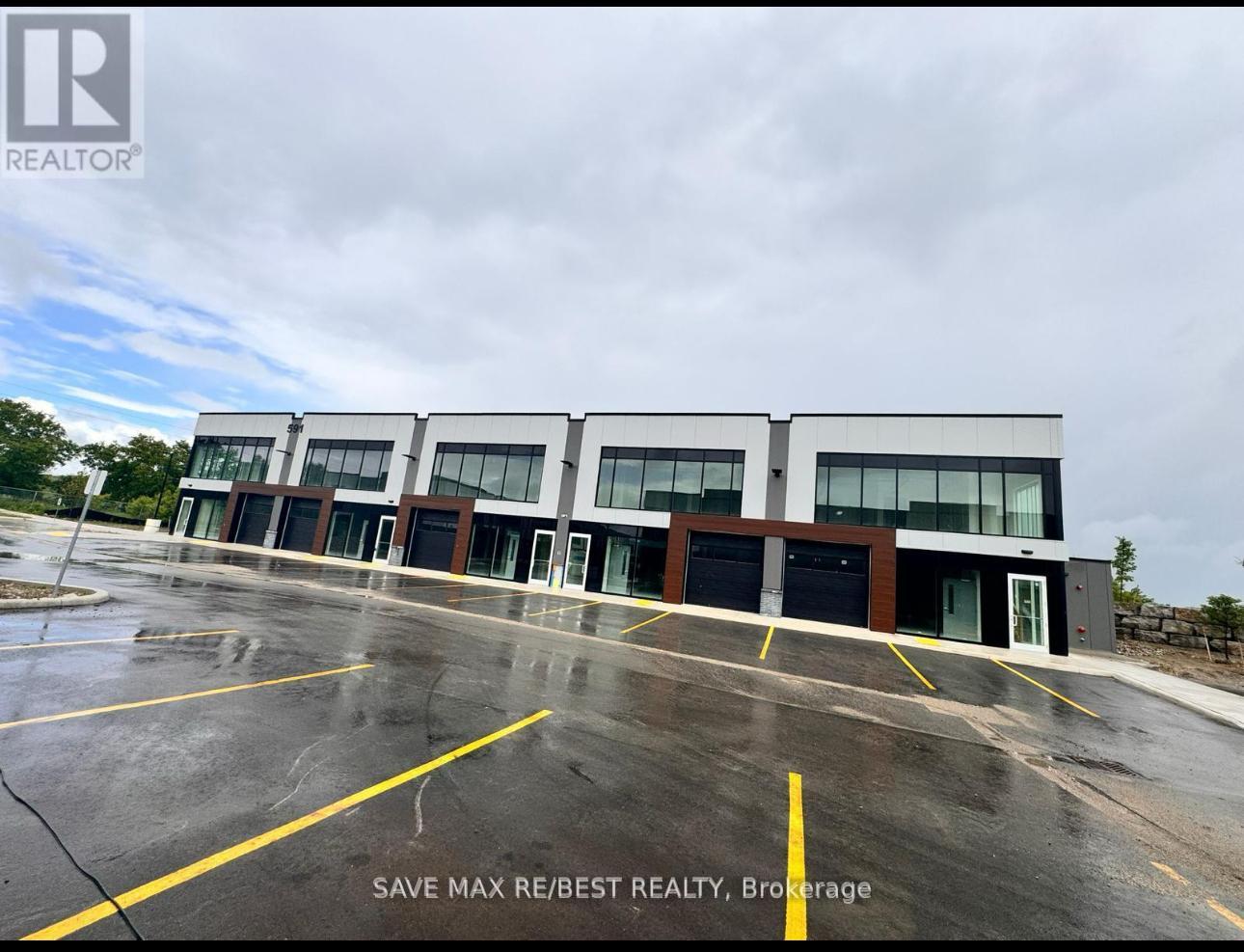$380
Available - For Sale
Listing ID: X12057811
591 Hanlon Creek Boul , Guelph, N1C 0A1, Wellington

| Great Ownership Opportunity. Why to lease when you can Buy at such a Prime location and an affordable Price. This Brand new, never occupied, industrial/commercial condominium is ideally located within South Guelphs Hanlon Creek Business Park, just 5 minutes from Highway 401 and offering easy access to Toronto, Hamilton, and Kitchener-Waterloo, with direct proximity to the Hanlon Expressway. The property features a drive-in garage door for efficient loading and unloading, a 22-foot ceiling height, and a mezzanine level for office space, complete with a separate entrance. Zoned B.5-3, the property supports a wide range of uses, including commercial operations, post-secondary institutions, research and development establishments, computer facilities, medical offices/clinics, print publishing, manufacturing, and warehousing. A prime opportunity for ownership, offering long-term investment potential over leasing. |
| Price | $380 |
| Taxes: | $0.00 |
| Tax Type: | N/A |
| Monthly Condo Fee: | $3753 |
| Occupancy: | Vacant |
| Address: | 591 Hanlon Creek Boul , Guelph, N1C 0A1, Wellington |
| Postal Code: | N1C 0A1 |
| Province/State: | Wellington |
| Directions/Cross Streets: | Hanlon Creek/Downey Road |
| Washroom Type | No. of Pieces | Level |
| Washroom Type 1 | 0 | |
| Washroom Type 2 | 0 | |
| Washroom Type 3 | 0 | |
| Washroom Type 4 | 0 | |
| Washroom Type 5 | 0 | |
| Washroom Type 6 | 0 | |
| Washroom Type 7 | 0 | |
| Washroom Type 8 | 0 | |
| Washroom Type 9 | 0 | |
| Washroom Type 10 | 0 | |
| Washroom Type 11 | 0 | |
| Washroom Type 12 | 0 | |
| Washroom Type 13 | 0 | |
| Washroom Type 14 | 0 | |
| Washroom Type 15 | 0 |
| Category: | Industrial Condo |
| Use: | Other |
| Building Percentage: | F |
| Total Area: | 13194.00 |
| Total Area Code: | Square Feet |
| Office/Appartment Area: | 3840 |
| Office/Appartment Area Code: | Sq Ft |
| Office/Appartment Area Code: | Sq Ft |
| Area Influences: | Major Highway Public Transit |
| Approximatly Age: | New |
| Sprinklers: | No |
| Washrooms: | 0 |
| Rail: | N |
| Clear Height Feet: | 22 |
| Truck Level Shipping Doors #: | 0 |
| Double Man Shipping Doors #: | 0 |
| Drive-In Level Shipping Doors #: | 5 |
| Height Feet: | 13 |
| Grade Level Shipping Doors #: | 0 |
| Heat Type: | Gas Forced Air Close |
| Central Air Conditioning: | Yes |
| Sewers: | Sanitary+Storm |
$
%
Years
This calculator is for demonstration purposes only. Always consult a professional
financial advisor before making personal financial decisions.
| Although the information displayed is believed to be accurate, no warranties or representations are made of any kind. |
| SAVE MAX RE/BEST REALTY |
|
|
.jpg?src=Custom)
Dir:
416-548-7854
Bus:
416-548-7854
Fax:
416-981-7184
| Book Showing | Email a Friend |
Jump To:
At a Glance:
| Type: | Com - Industrial |
| Area: | Wellington |
| Municipality: | Guelph |
| Neighbourhood: | Kortright Hills |
| Approximate Age: | New |
| Fireplace: | N |
Locatin Map:
Payment Calculator:
- Color Examples
- Red
- Magenta
- Gold
- Green
- Black and Gold
- Dark Navy Blue And Gold
- Cyan
- Black
- Purple
- Brown Cream
- Blue and Black
- Orange and Black
- Default
- Device Examples


