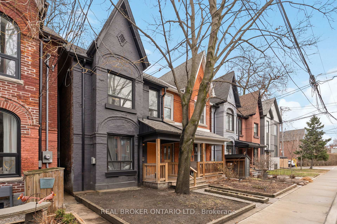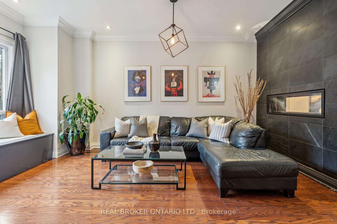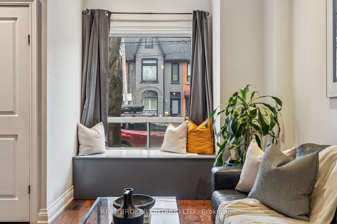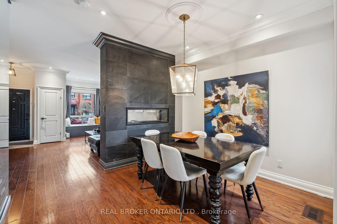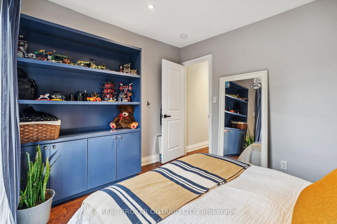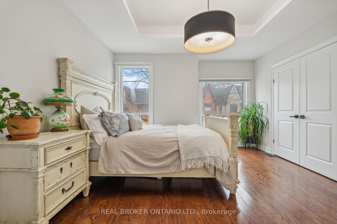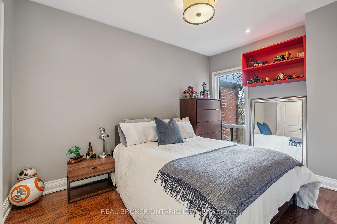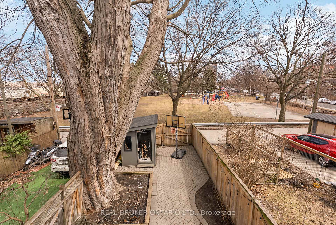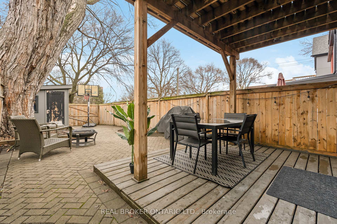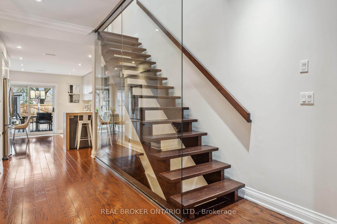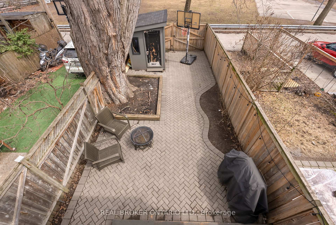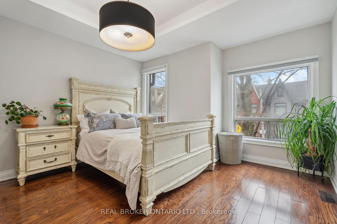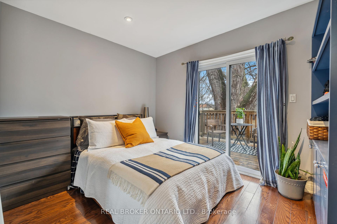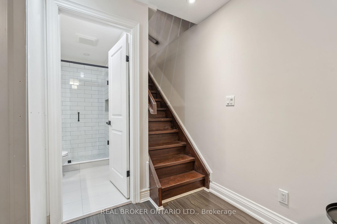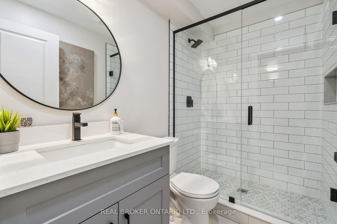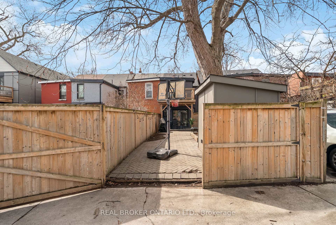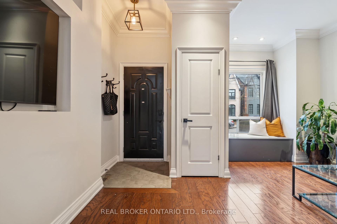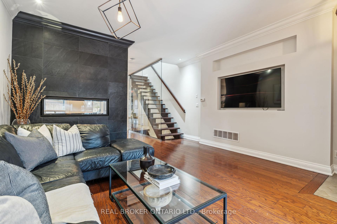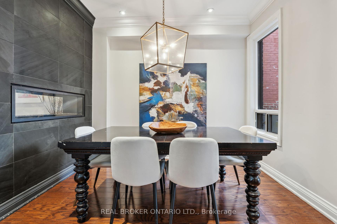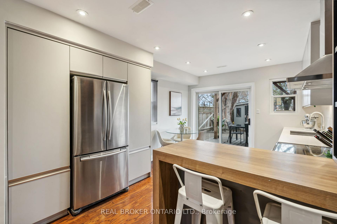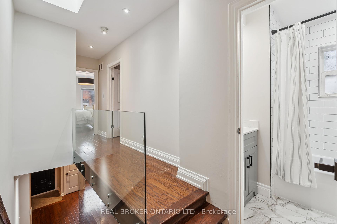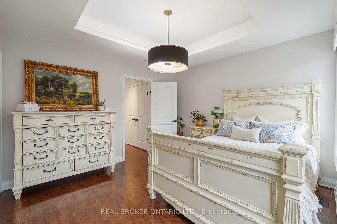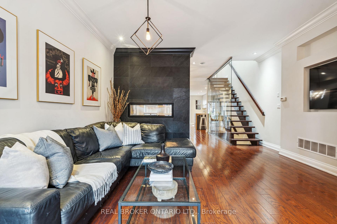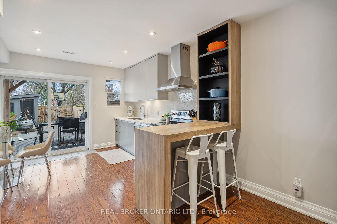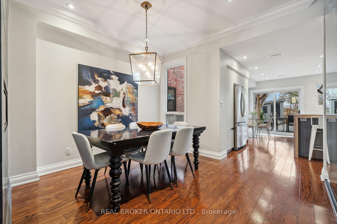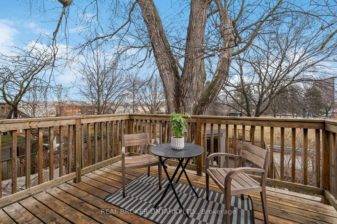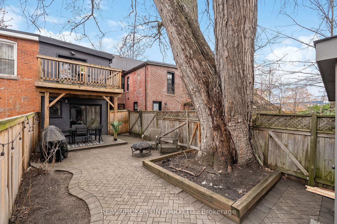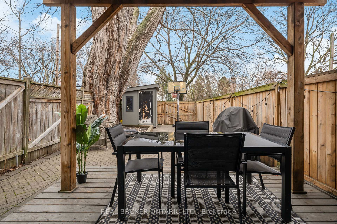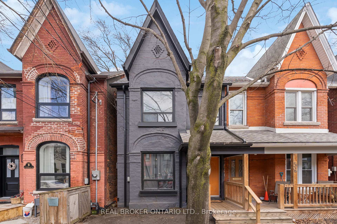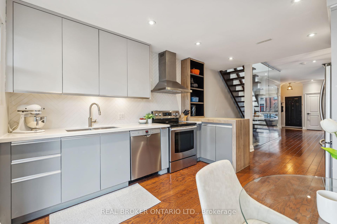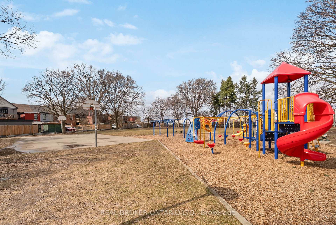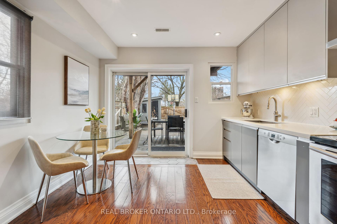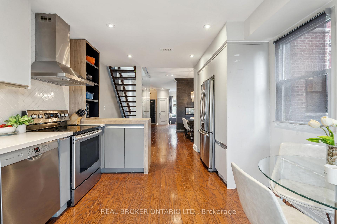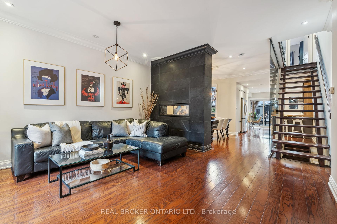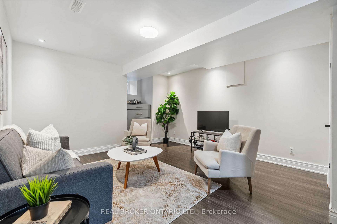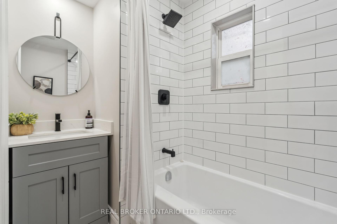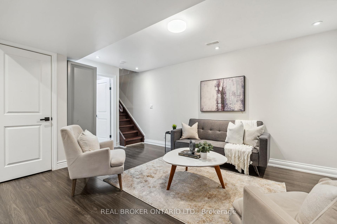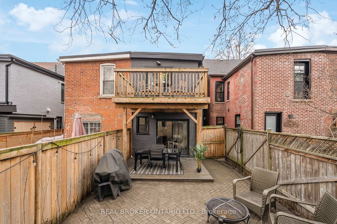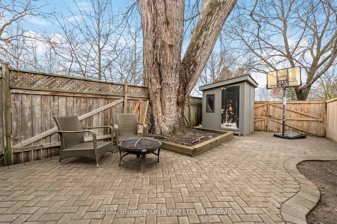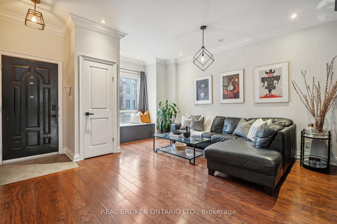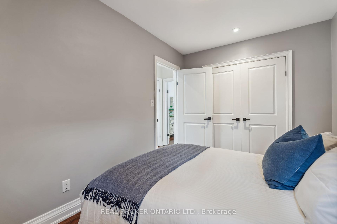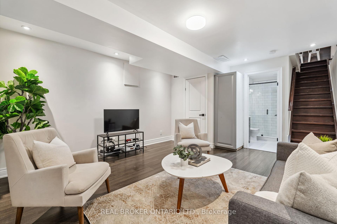$1,199,900
Available - For Sale
Listing ID: W12057768
61 Mcmurray Aven , Toronto, M6P 2T2, Toronto
| Your Dream Home in the city - stunning renovated detached home in the sought-after Junction area, on a quiet dead end street - where sleek design meets luxurious comfort. This beautifully upgraded property features brand-new spa-inspired bathrooms with premium finishes, a striking floating staircase that enhances the open-concept layout, and a stylish two-way fireplace elegantly dividing the living and dining spaces. The home boasts 9.5 ft ceilings and a custom skylight that bathes the home in sunlight, adding to its bright and airy feel. The contemporary kitchen boasts SS appliances, stone countertops, custom cabinetry, an island and eat-in area, perfect for entertaining. Upstairs you'll find spacious bedrooms flooded with natural light and all boasting custom closets. The upper deck off the bedroom offers a peaceful retreat with gorgeous views, making it the perfect spot for your morning coffeeStep outside to your private maintenance-free backyard oasis backing onto Vine Park - ideal for quiet summer nights, lively gatherings or letting the kids get some extra energy out. The finished basement was professionally underpinned with 8 ft ceilings - the perfect addition to an already perfect home. Nestled in a vibrant neighbourhood known for its eclectic shops, cafes, and parks, this home offers the ultimate blend of luxury and convenience. Minutes to downtown, High Park, UP express. Known for hosting some of the city's best street festivals and neighbourly gatherings - Don't miss your chance to own this exceptional modern masterpiece in the West. |
| Price | $1,199,900 |
| Taxes: | $5886.83 |
| Occupancy by: | Owner |
| Address: | 61 Mcmurray Aven , Toronto, M6P 2T2, Toronto |
| Directions/Cross Streets: | Pacific Ave/Dundas St West |
| Rooms: | 6 |
| Rooms +: | 1 |
| Bedrooms: | 3 |
| Bedrooms +: | 0 |
| Family Room: | F |
| Basement: | Finished |
| Level/Floor | Room | Length(ft) | Width(ft) | Descriptions | |
| Room 1 | Main | Living Ro | 16.89 | 15.09 | Large Window, 2 Way Fireplace |
| Room 2 | Main | Dining Ro | 11.81 | 10.5 | 2 Way Fireplace, Floating Stairs |
| Room 3 | Main | Kitchen | 16.1 | 11.09 | Breakfast Area, Stone Counters |
| Room 4 | Second | Primary B | 13.87 | 12.69 | Double Closet, Vaulted Ceiling(s) |
| Room 5 | Second | Bedroom 2 | 13.02 | 8.4 | |
| Room 6 | Second | Bedroom 3 | 11.51 | 9.51 | W/O To Deck |
| Room 7 | Second | Bathroom | 7.81 | 7.48 | 4 Pc Bath |
| Room 8 | Basement | Recreatio | 13.61 | 13.28 | Laminate, Window |
| Room 9 | Basement | Bathroom | 5.08 | 7.81 | 3 Pc Bath |
| Washroom Type | No. of Pieces | Level |
| Washroom Type 1 | 4 | Second |
| Washroom Type 2 | 3 | Basement |
| Washroom Type 3 | 0 | |
| Washroom Type 4 | 0 | |
| Washroom Type 5 | 0 | |
| Washroom Type 6 | 4 | Second |
| Washroom Type 7 | 3 | Basement |
| Washroom Type 8 | 0 | |
| Washroom Type 9 | 0 | |
| Washroom Type 10 | 0 |
| Total Area: | 0.00 |
| Property Type: | Semi-Detached |
| Style: | 2-Storey |
| Exterior: | Brick |
| Garage Type: | None |
| (Parking/)Drive: | Lane, Priv |
| Drive Parking Spaces: | 1 |
| Park #1 | |
| Parking Type: | Lane, Priv |
| Park #2 | |
| Parking Type: | Lane |
| Park #3 | |
| Parking Type: | Private |
| Pool: | None |
| Other Structures: | Shed |
| Approximatly Square Footage: | 1100-1500 |
| Property Features: | Public Trans, Place Of Worship |
| CAC Included: | N |
| Water Included: | N |
| Cabel TV Included: | N |
| Common Elements Included: | N |
| Heat Included: | N |
| Parking Included: | N |
| Condo Tax Included: | N |
| Building Insurance Included: | N |
| Fireplace/Stove: | Y |
| Heat Type: | Forced Air |
| Central Air Conditioning: | Central Air |
| Central Vac: | N |
| Laundry Level: | Syste |
| Ensuite Laundry: | F |
| Sewers: | Sewer |
$
%
Years
This calculator is for demonstration purposes only. Always consult a professional
financial advisor before making personal financial decisions.
| Although the information displayed is believed to be accurate, no warranties or representations are made of any kind. |
| REAL BROKER ONTARIO LTD. |
|
|
.jpg?src=Custom)
Dir:
416-548-7854
Bus:
416-548-7854
Fax:
416-981-7184
| Virtual Tour | Book Showing | Email a Friend |
Jump To:
At a Glance:
| Type: | Freehold - Semi-Detached |
| Area: | Toronto |
| Municipality: | Toronto W02 |
| Neighbourhood: | Junction Area |
| Style: | 2-Storey |
| Tax: | $5,886.83 |
| Beds: | 3 |
| Baths: | 2 |
| Fireplace: | Y |
| Pool: | None |
Locatin Map:
Payment Calculator:
- Color Examples
- Red
- Magenta
- Gold
- Green
- Black and Gold
- Dark Navy Blue And Gold
- Cyan
- Black
- Purple
- Brown Cream
- Blue and Black
- Orange and Black
- Default
- Device Examples
