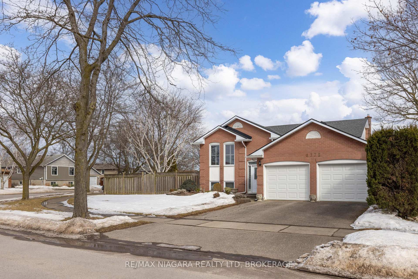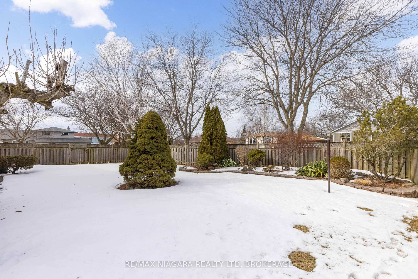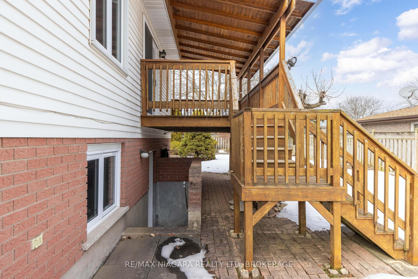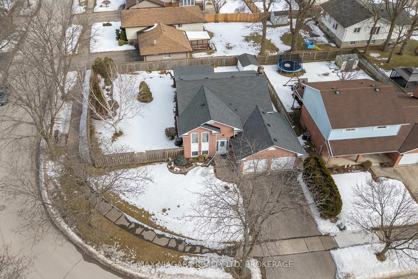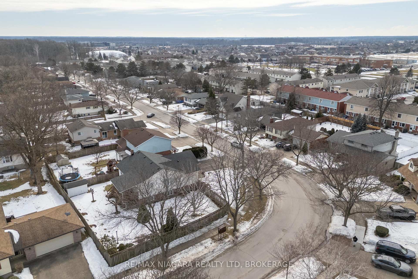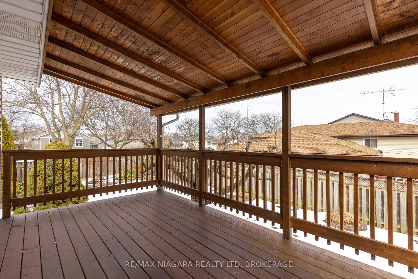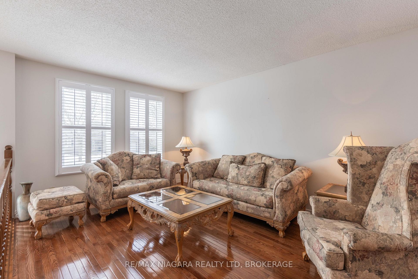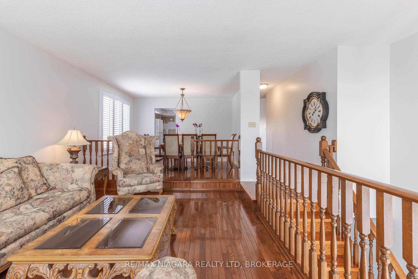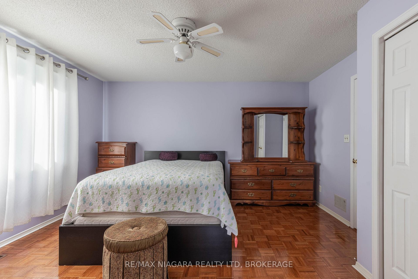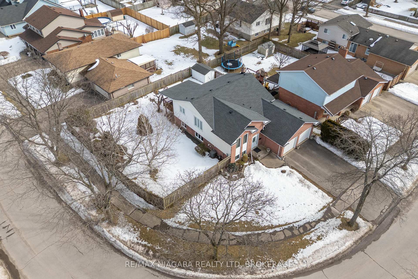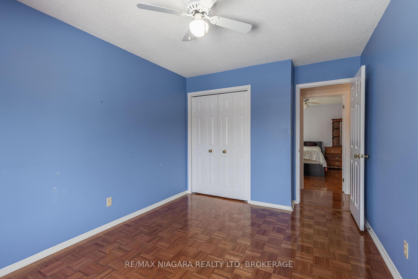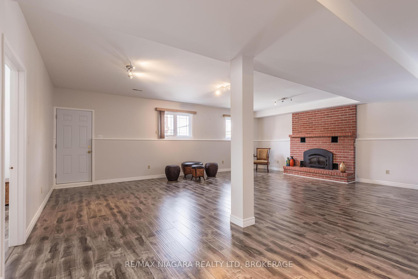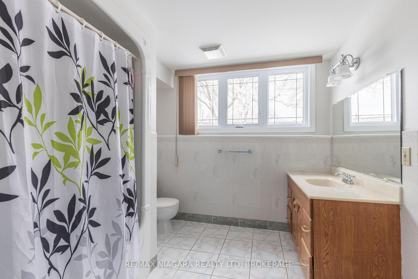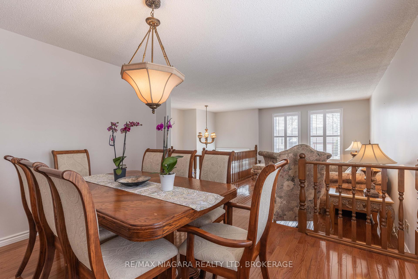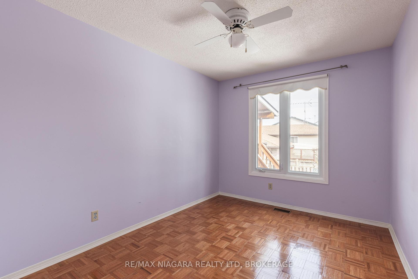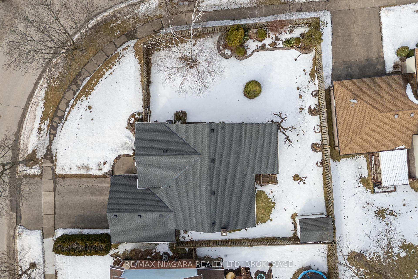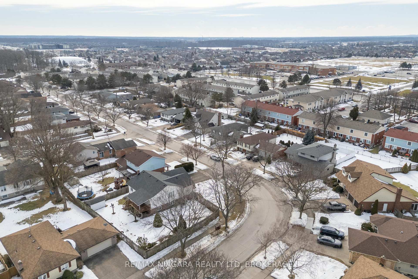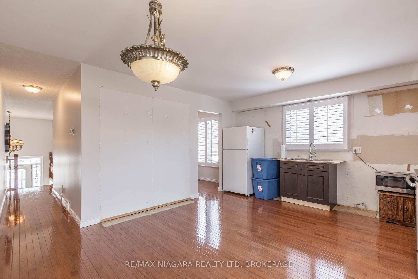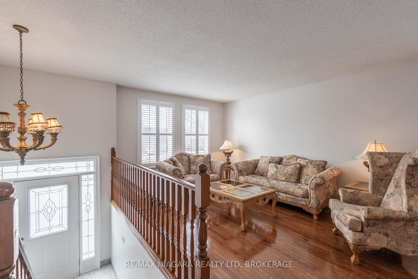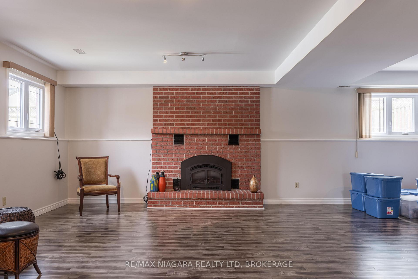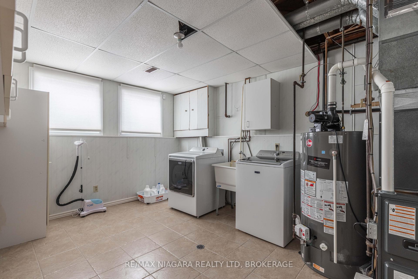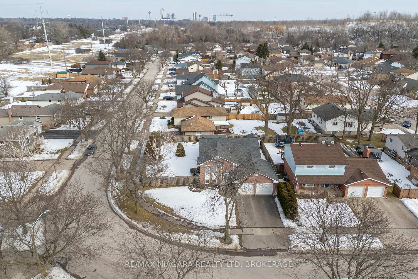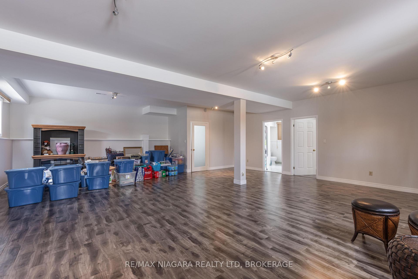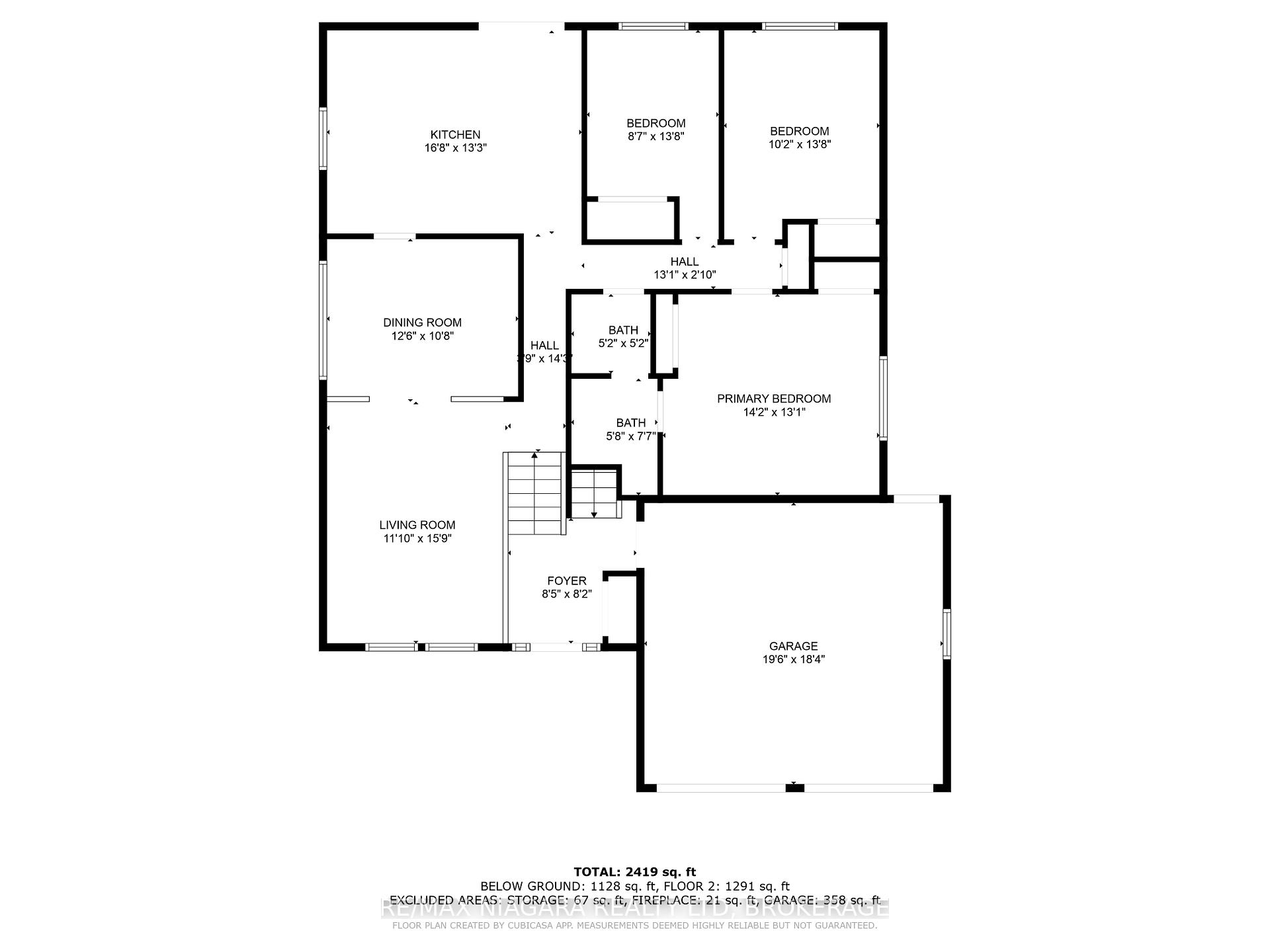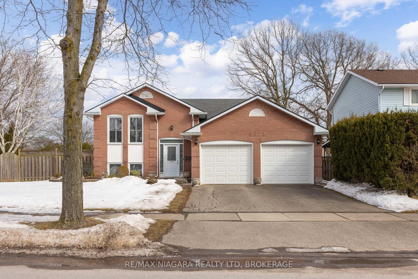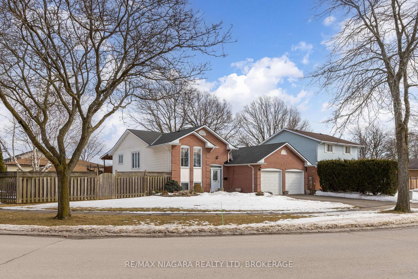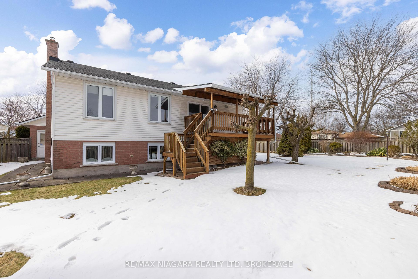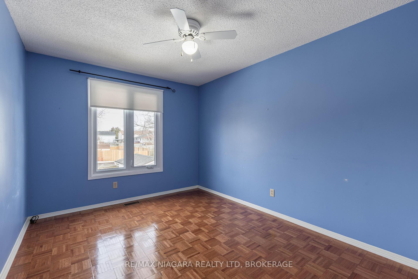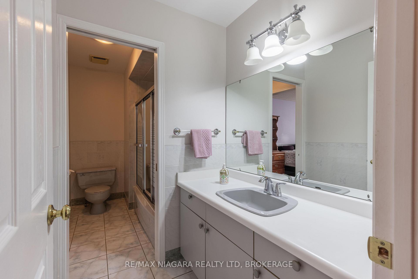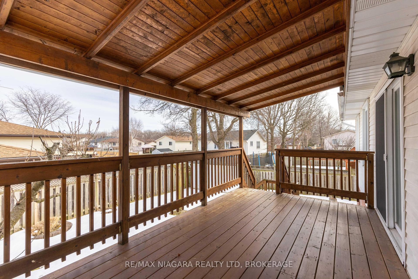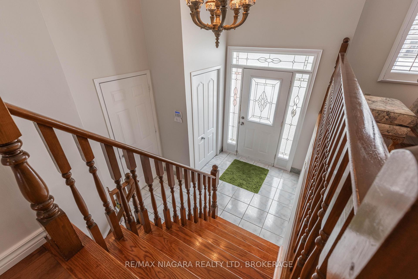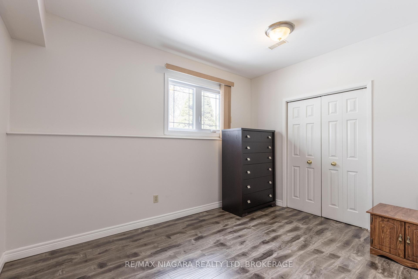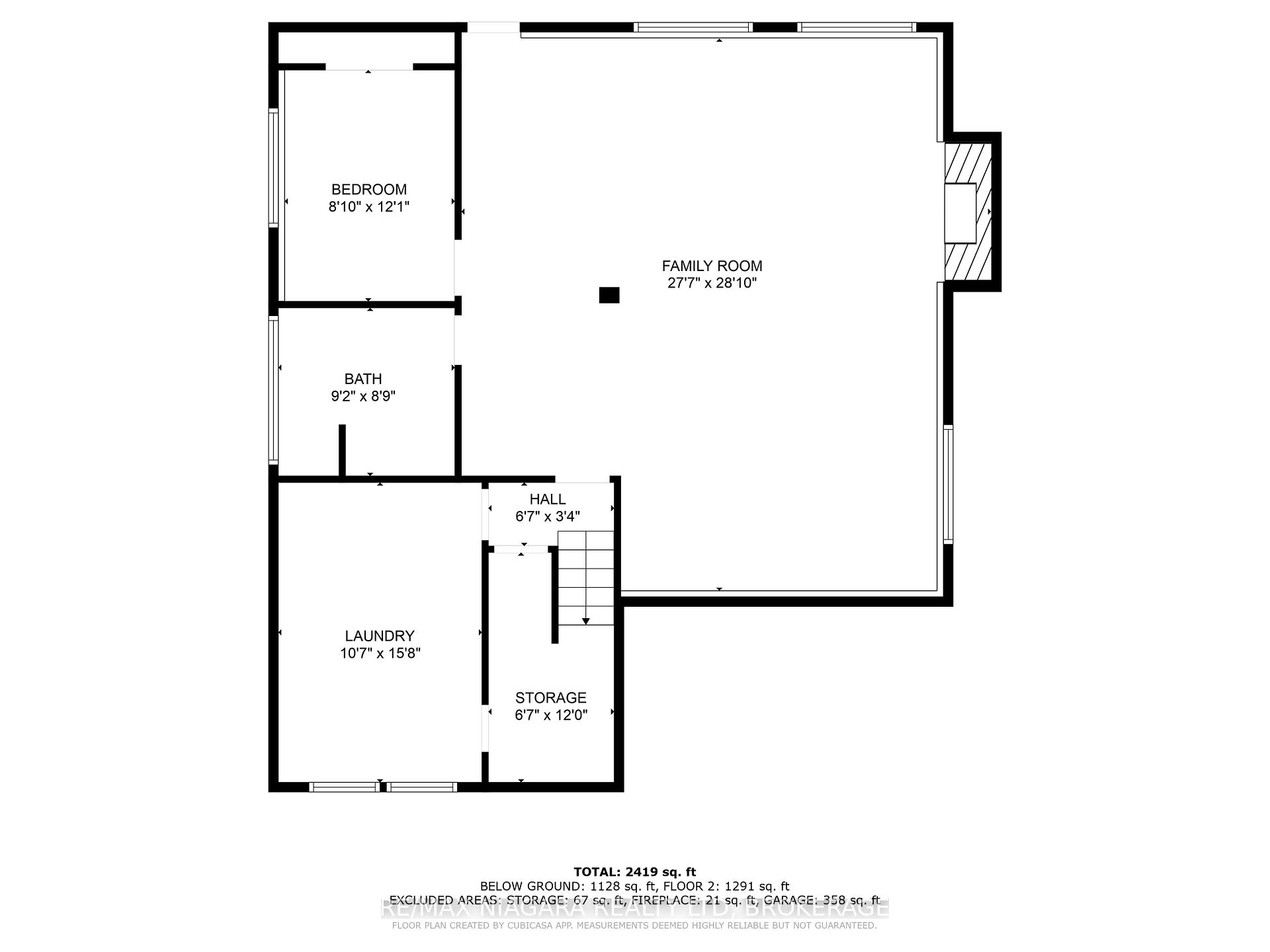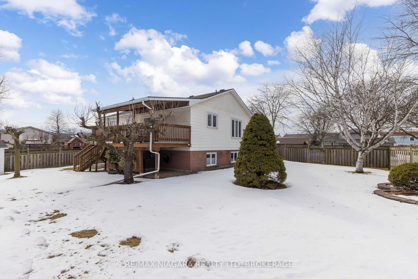$739,000
Available - For Sale
Listing ID: X11999816
6772 Buckingham Driv , Niagara Falls, L2H 2S3, Niagara
| Discover your next home in this charming raised bungalow offering 1,450 square feet of living space with endless potential. This well-positioned corner lot property features three bedrooms plus an additional bedroom, complemented by two full bathrooms, making it perfect for growing families or those seeking extra space.The home's standout features include soaring 9-foot ceilings in the lower level and a spacious family room that opens up numerous possibilities for personalization. The separate basement entrance creates an ideal setup for a potential in-law suite, offering flexibility for multi-generational living or rental opportunities. The primary bedroom provides convenience with an ensuite-effect layout, while beautiful hardwood flooring flows throughout the main living areas.Recent upgrades include new windows and stylish California shutters, enhancing both functionality and aesthetic appeal. The kitchen, while requiring some finishing touches, presents an exciting opportunity to create your dream culinary space. Step outside through the kitchen to find a welcoming deck, perfect for morning coffee or evening relaxation.The property's generous fenced corner lot provides ample outdoor space, while the large double-car garage offers abundant storage. Security features include an installed alarm system for peace of mind. Situated in a family-friendly neighborhood, this home is wonderfully positioned near schools, parks, and the local Boys and Girls Club. The location offers easy access to shopping centers, the new hospital, and daily amenities, creating the perfect blend of convenience and community living. |
| Price | $739,000 |
| Taxes: | $4827.68 |
| Occupancy by: | Owner |
| Address: | 6772 Buckingham Driv , Niagara Falls, L2H 2S3, Niagara |
| Directions/Cross Streets: | Coventry |
| Rooms: | 3 |
| Rooms +: | 1 |
| Bedrooms: | 3 |
| Bedrooms +: | 1 |
| Family Room: | T |
| Basement: | Finished, Separate Ent |
| Level/Floor | Room | Length(ft) | Width(ft) | Descriptions | |
| Room 1 | Main | Bedroom | 12.69 | 12.69 | 4 Pc Ensuite |
| Room 2 | Main | Bedroom 2 | 12.66 | 9.74 | |
| Room 3 | Main | Bedroom 3 | 12 | 8.99 | |
| Room 4 | Main | Bathroom | 5.18 | 13.12 | 4 Pc Ensuite |
| Room 5 | Main | Kitchen | 16.4 | 15.42 | |
| Room 6 | Main | Dining Ro | 12.5 | 9.84 | |
| Room 7 | Main | Living Ro | 16.01 | 11.15 | |
| Room 8 | Lower | Family Ro | 29 | 24.99 | |
| Room 9 | Lower | Bedroom | 12.23 | 8.86 | |
| Room 10 | Lower | Bathroom | 9.18 | 8.89 |
| Washroom Type | No. of Pieces | Level |
| Washroom Type 1 | 4 | Main |
| Washroom Type 2 | 4 | Lower |
| Washroom Type 3 | 0 | |
| Washroom Type 4 | 0 | |
| Washroom Type 5 | 0 |
| Total Area: | 0.00 |
| Approximatly Age: | 31-50 |
| Property Type: | Detached |
| Style: | Bungalow-Raised |
| Exterior: | Brick |
| Garage Type: | Attached |
| (Parking/)Drive: | Private Do |
| Drive Parking Spaces: | 4 |
| Park #1 | |
| Parking Type: | Private Do |
| Park #2 | |
| Parking Type: | Private Do |
| Pool: | None |
| Other Structures: | Garden Shed |
| Approximatly Age: | 31-50 |
| Approximatly Square Footage: | 1100-1500 |
| Property Features: | Cul de Sac/D, Fenced Yard |
| CAC Included: | N |
| Water Included: | N |
| Cabel TV Included: | N |
| Common Elements Included: | N |
| Heat Included: | N |
| Parking Included: | N |
| Condo Tax Included: | N |
| Building Insurance Included: | N |
| Fireplace/Stove: | Y |
| Heat Type: | Forced Air |
| Central Air Conditioning: | Central Air |
| Central Vac: | N |
| Laundry Level: | Syste |
| Ensuite Laundry: | F |
| Sewers: | Sewer |
$
%
Years
This calculator is for demonstration purposes only. Always consult a professional
financial advisor before making personal financial decisions.
| Although the information displayed is believed to be accurate, no warranties or representations are made of any kind. |
| RE/MAX NIAGARA REALTY LTD, BROKERAGE |
|
|
.jpg?src=Custom)
Dir:
416-548-7854
Bus:
416-548-7854
Fax:
416-981-7184
| Book Showing | Email a Friend |
Jump To:
At a Glance:
| Type: | Freehold - Detached |
| Area: | Niagara |
| Municipality: | Niagara Falls |
| Neighbourhood: | 218 - West Wood |
| Style: | Bungalow-Raised |
| Approximate Age: | 31-50 |
| Tax: | $4,827.68 |
| Beds: | 3+1 |
| Baths: | 2 |
| Fireplace: | Y |
| Pool: | None |
Locatin Map:
Payment Calculator:
- Color Examples
- Red
- Magenta
- Gold
- Green
- Black and Gold
- Dark Navy Blue And Gold
- Cyan
- Black
- Purple
- Brown Cream
- Blue and Black
- Orange and Black
- Default
- Device Examples
