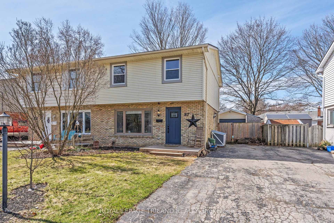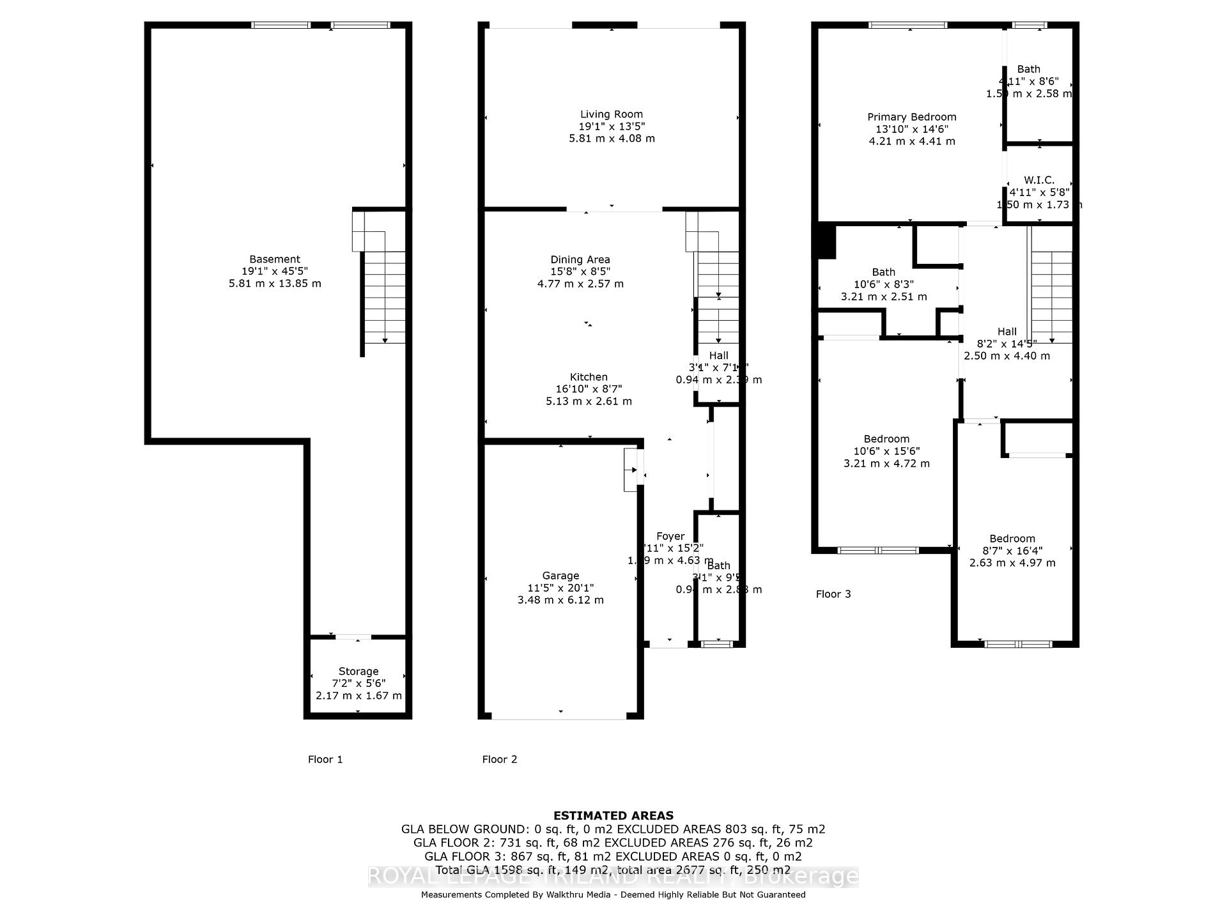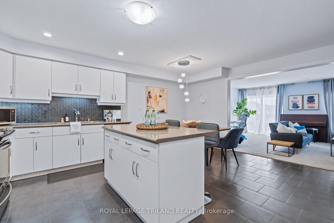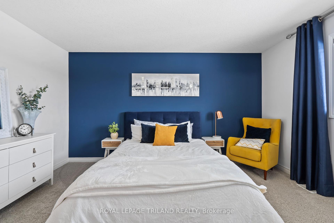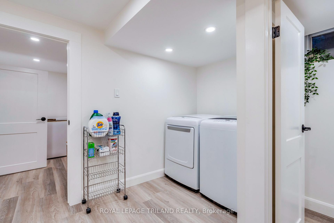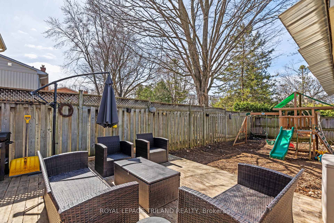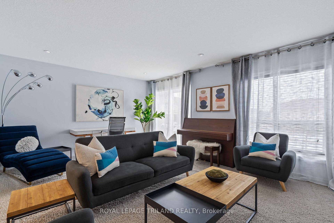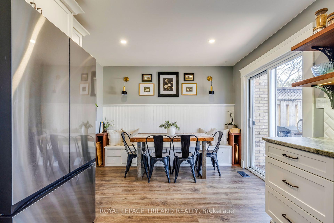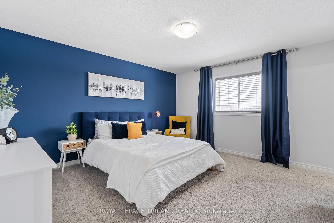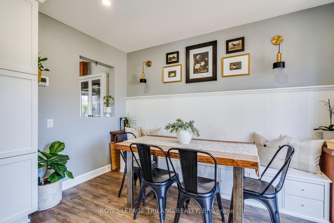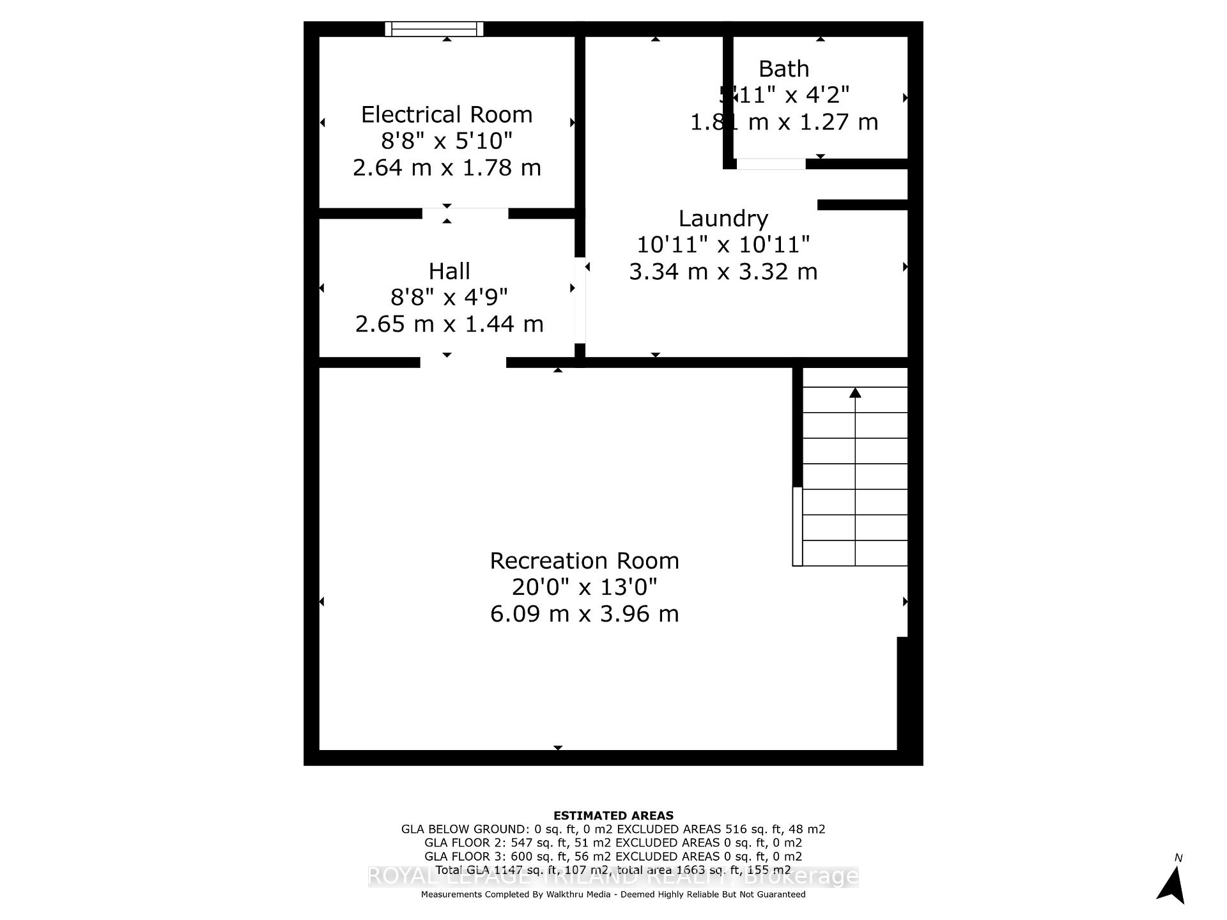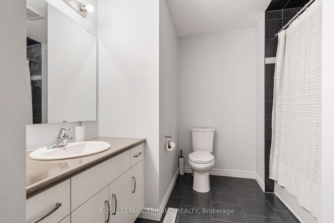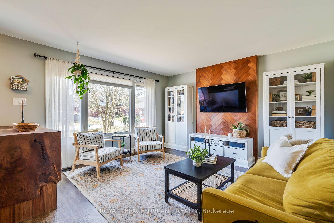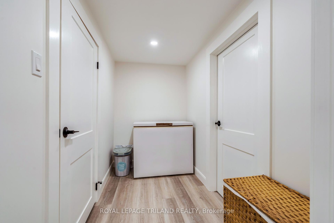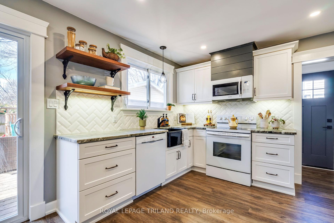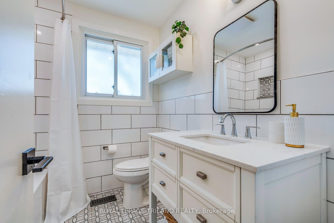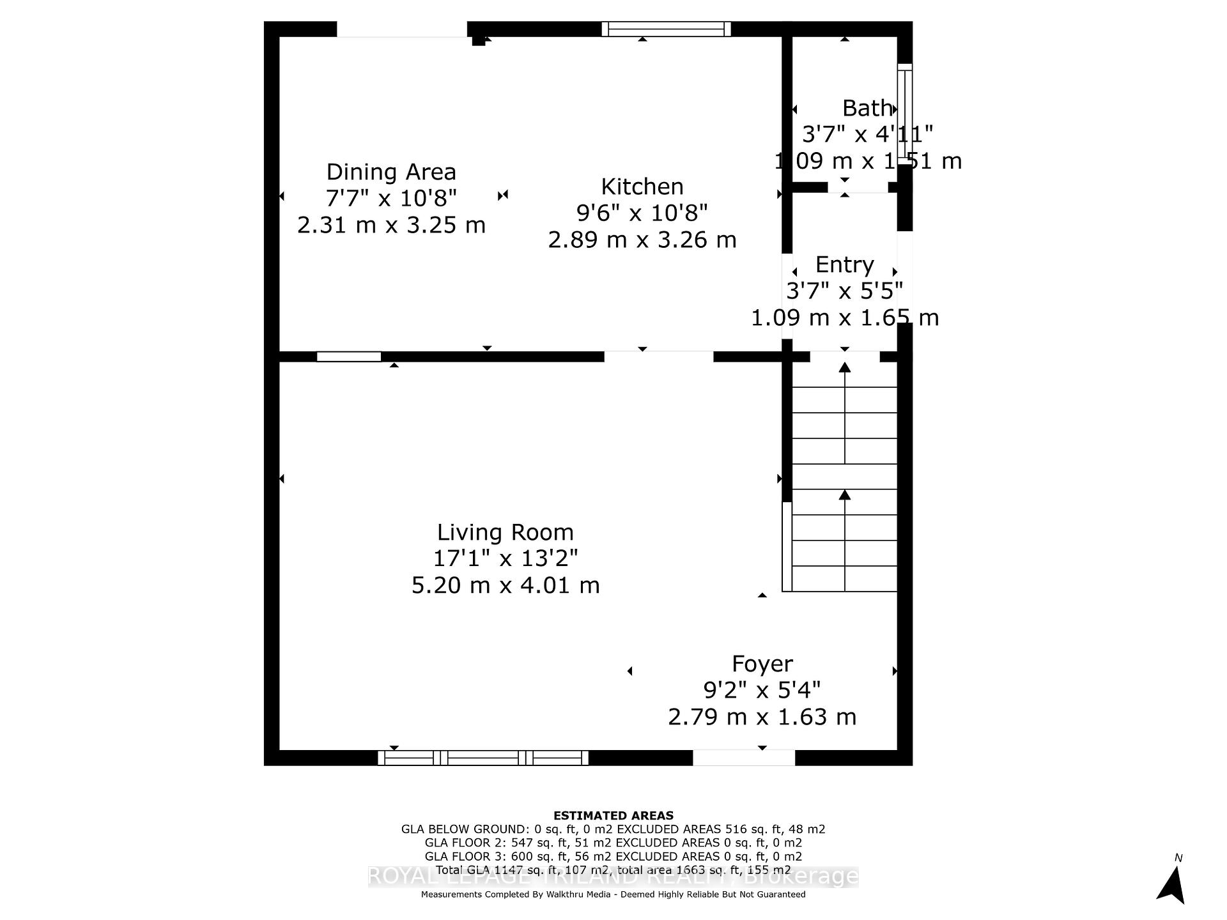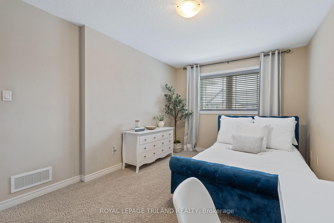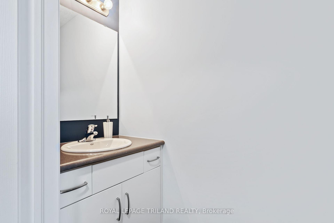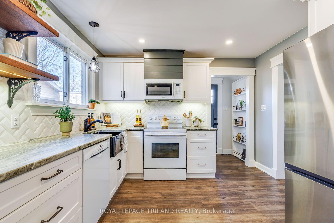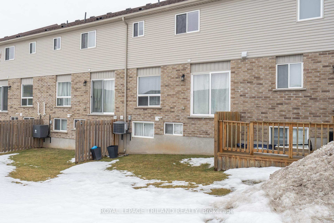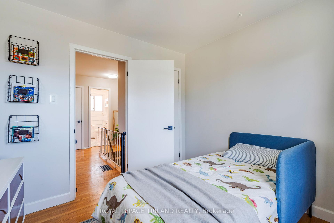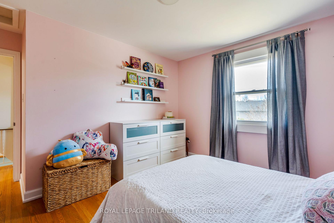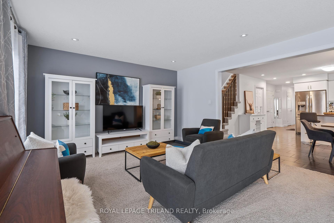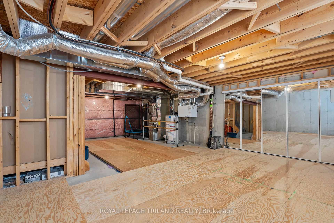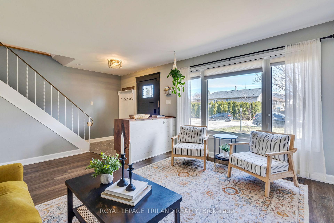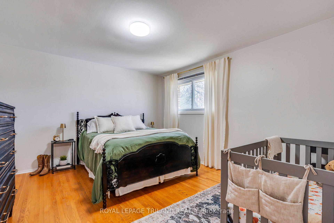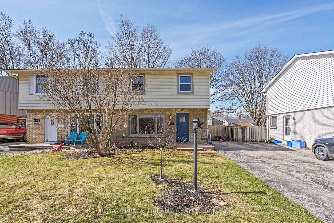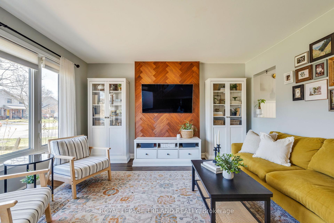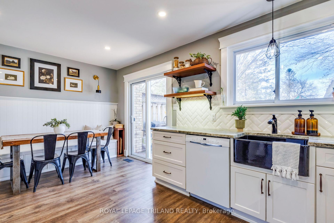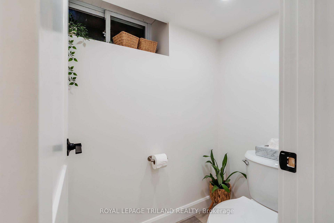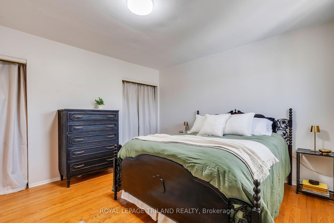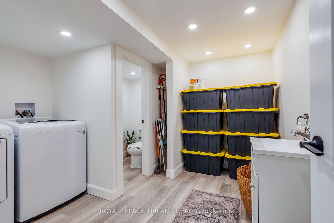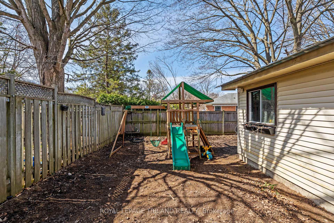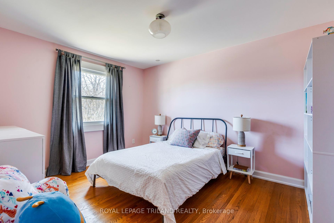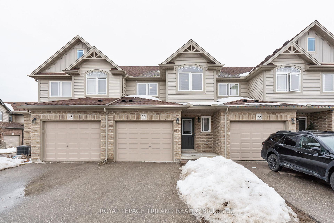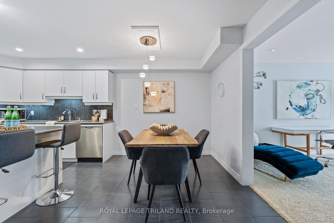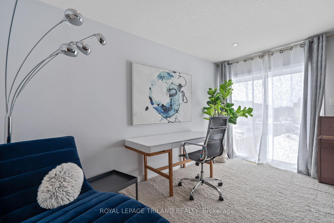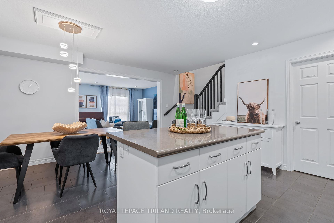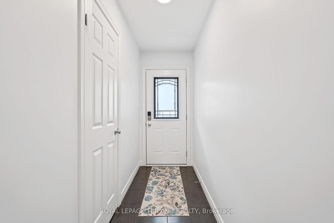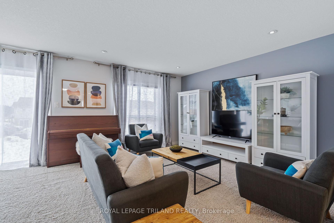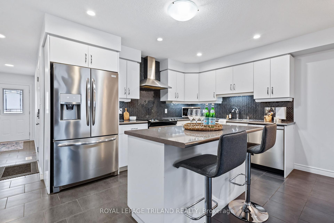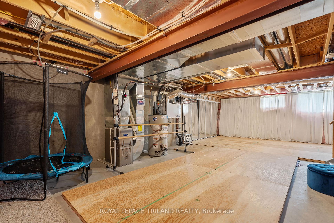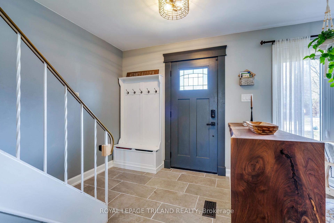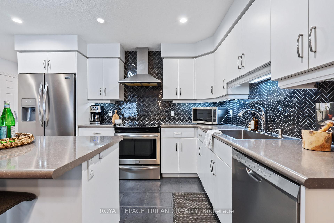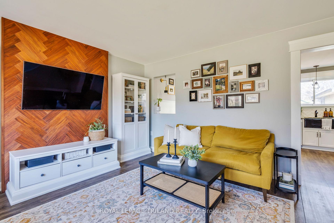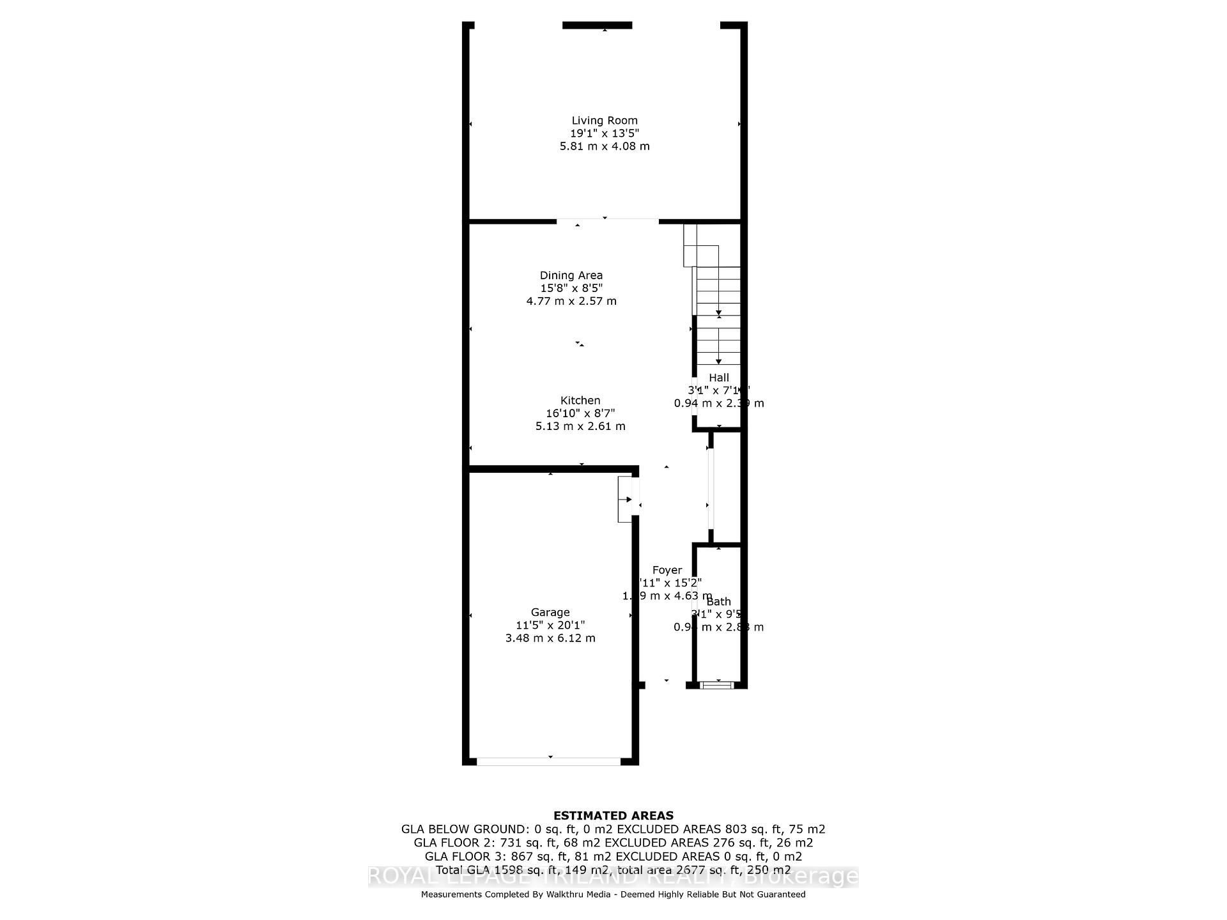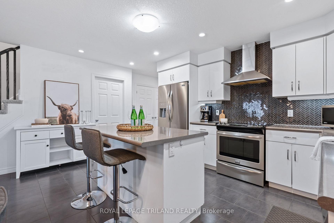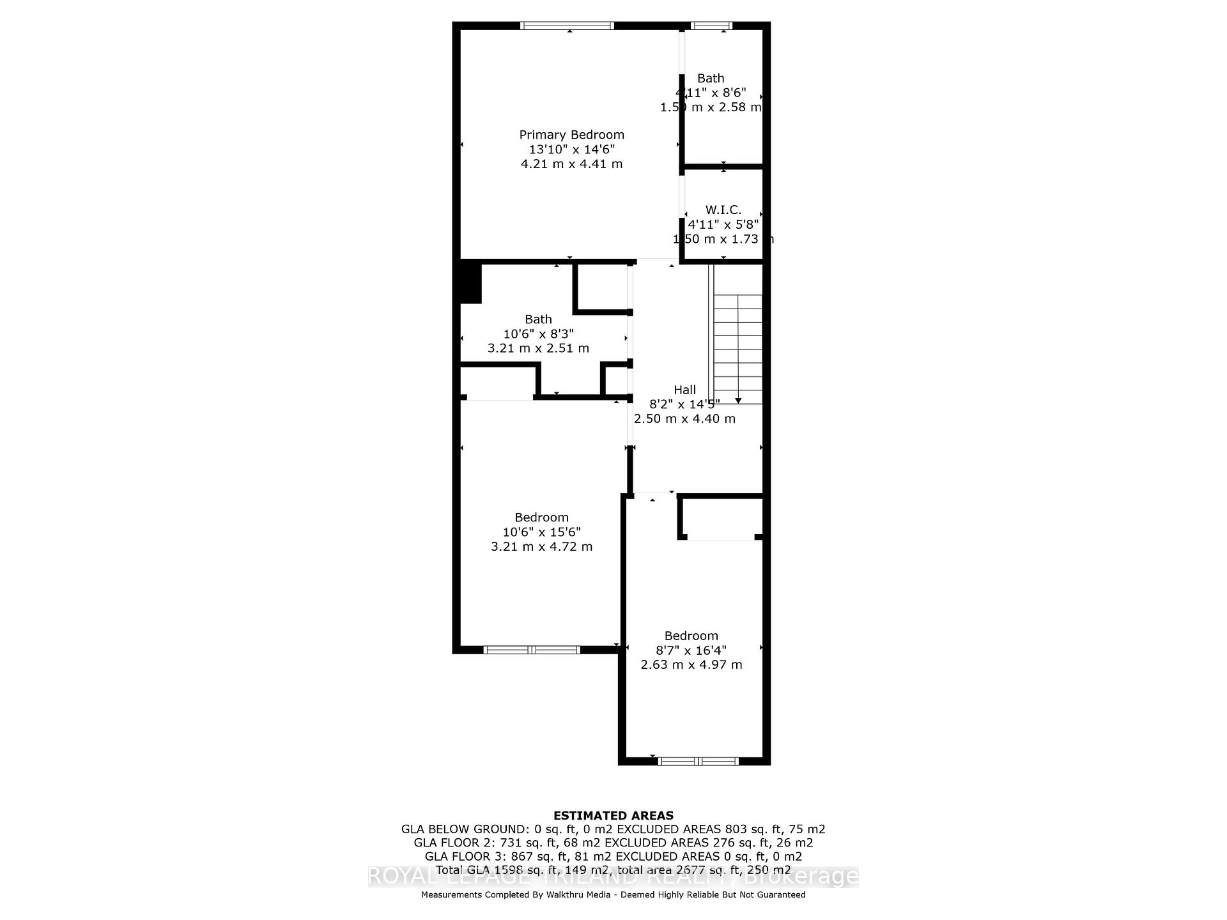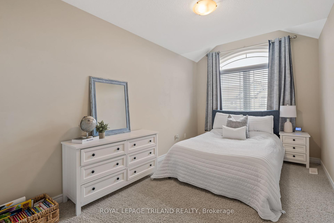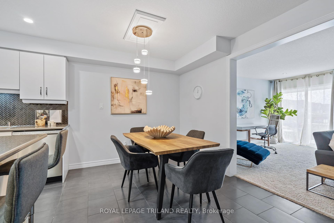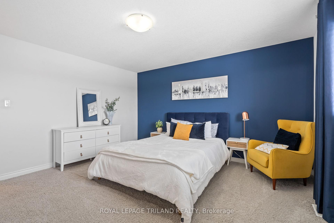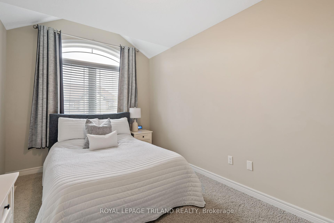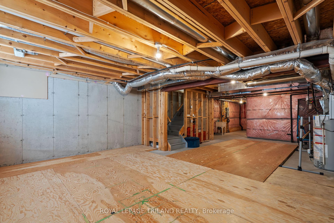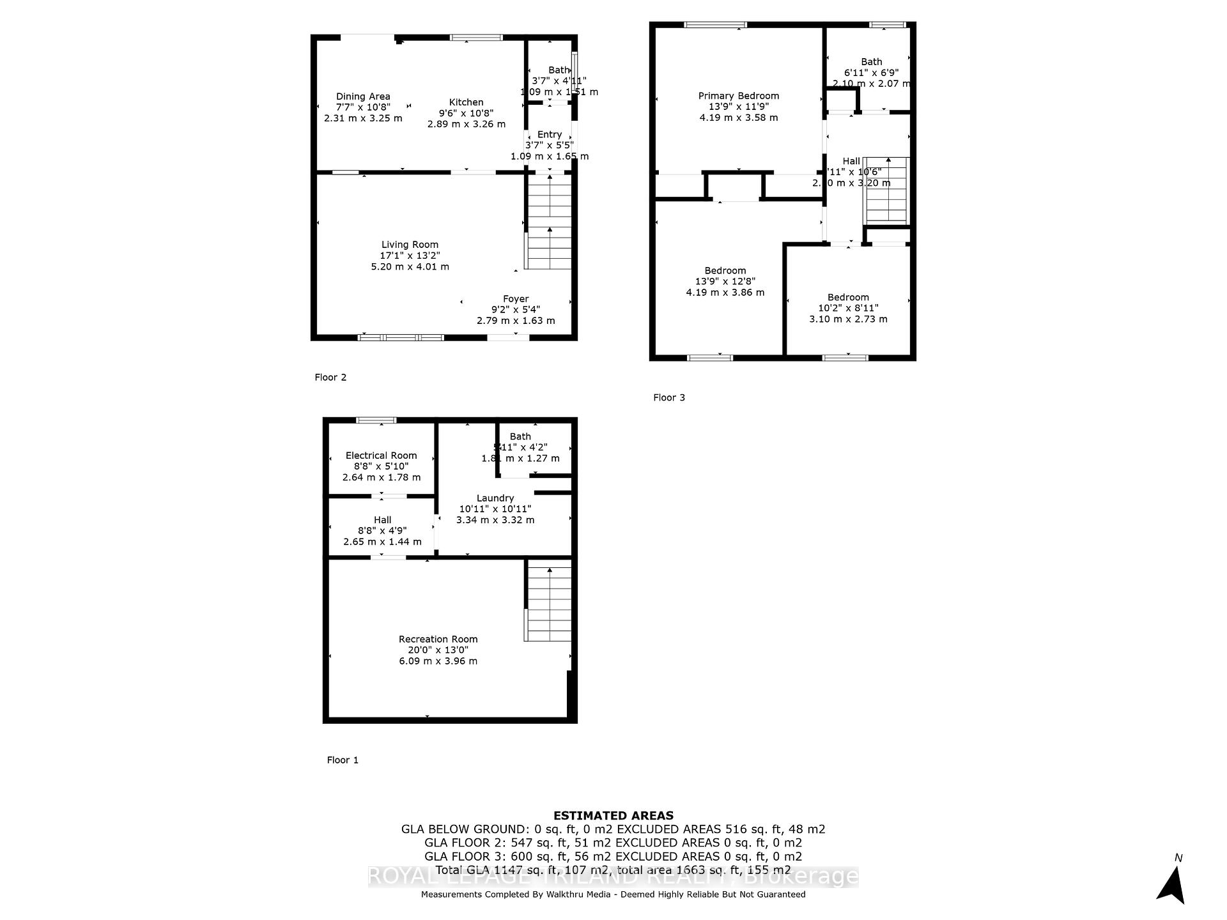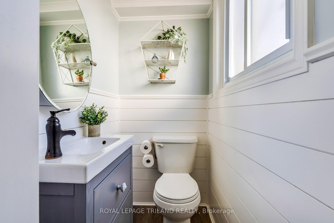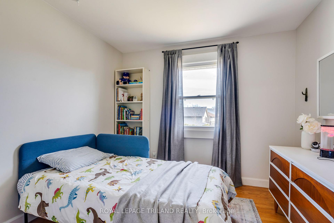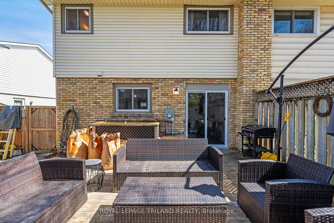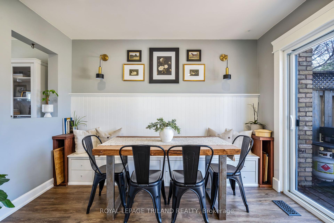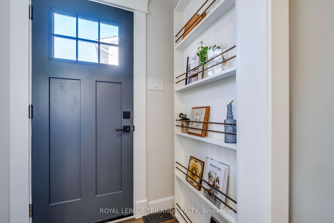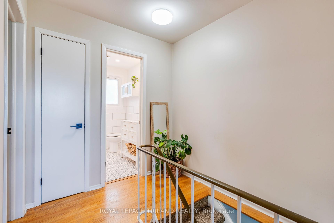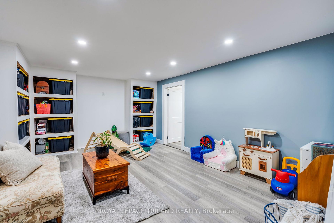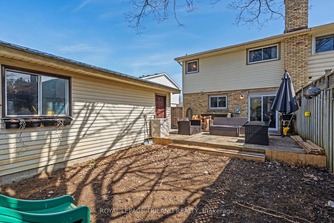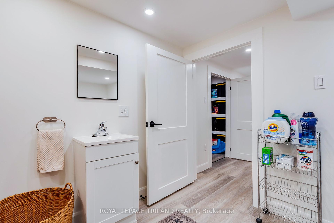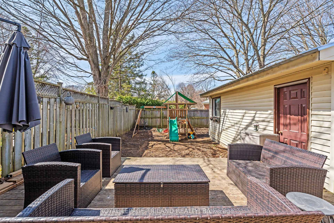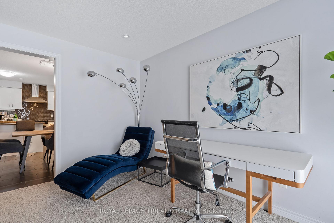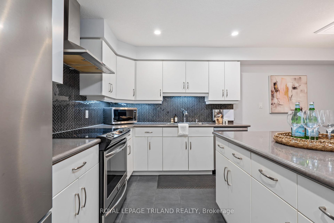$569,000
Available - For Sale
Listing ID: X12057395
87 KILLARNEY Plac , London, N5X 2B5, Middlesex
| Welcome to 87 Killarney Place. Located in the highly desirable Northridge neighbourhood, this well-maintained 3-bedroom semi offers a rare full-size garage, an extra-long driveway (parking for 4+ cars), and a private, tree-lined lot.Inside, enjoy an updated kitchen (2017) with leathered granite counters, soft-close drawers, a fire clay apron sink, and stainless steel appliances (fridge 2024). Major updates include electrical (2017), furnace (2018), A/C (2021), roof with new sheathing and shingles (2023), and patio door (2024). The bathrooms have been refreshed: the powder room on the main floor (2017) and the full bath upstairs (2023). The basement renovation was completed in 2024/2025. Located near top-rated schools, parks, and amenities, this move-in-ready home is perfect for families. Don't miss your chance to make it yours! Fresh sod to be laid before closing. |
| Price | $569,000 |
| Taxes: | $3020.00 |
| Occupancy by: | Owner |
| Address: | 87 KILLARNEY Plac , London, N5X 2B5, Middlesex |
| Directions/Cross Streets: | Killarney Road & Killarney Place |
| Rooms: | 7 |
| Rooms +: | 1 |
| Bedrooms: | 3 |
| Bedrooms +: | 0 |
| Family Room: | T |
| Basement: | Finished, Full |
| Level/Floor | Room | Length(ft) | Width(ft) | Descriptions | |
| Room 1 | Main | Living Ro | 17.06 | 13.15 | |
| Room 2 | Main | Kitchen | 9.48 | 10.82 | |
| Room 3 | Main | Dining Ro | 7.58 | 10.66 | |
| Room 4 | Second | Primary B | 13.74 | 11.74 | |
| Room 5 | Second | Bedroom | 13.74 | 12.66 | |
| Room 6 | Second | Bedroom | 10.17 | 8.95 | |
| Room 7 | Lower | Recreatio | 19.98 | 12.99 | |
| Room 8 | Second | Bathroom | |||
| Room 9 | Main | Bathroom |
| Washroom Type | No. of Pieces | Level |
| Washroom Type 1 | 4 | Second |
| Washroom Type 2 | 2 | Main |
| Washroom Type 3 | 0 | |
| Washroom Type 4 | 0 | |
| Washroom Type 5 | 0 | |
| Washroom Type 6 | 4 | Second |
| Washroom Type 7 | 2 | Main |
| Washroom Type 8 | 0 | |
| Washroom Type 9 | 0 | |
| Washroom Type 10 | 0 |
| Total Area: | 0.00 |
| Property Type: | Semi-Detached |
| Style: | 2-Storey |
| Exterior: | Vinyl Siding, Brick |
| Garage Type: | Detached |
| (Parking/)Drive: | Private |
| Drive Parking Spaces: | 4 |
| Park #1 | |
| Parking Type: | Private |
| Park #2 | |
| Parking Type: | Private |
| Pool: | None |
| Approximatly Square Footage: | 1100-1500 |
| CAC Included: | N |
| Water Included: | N |
| Cabel TV Included: | N |
| Common Elements Included: | N |
| Heat Included: | N |
| Parking Included: | N |
| Condo Tax Included: | N |
| Building Insurance Included: | N |
| Fireplace/Stove: | N |
| Heat Type: | Forced Air |
| Central Air Conditioning: | Central Air |
| Central Vac: | N |
| Laundry Level: | Syste |
| Ensuite Laundry: | F |
| Sewers: | Sewer |
$
%
Years
This calculator is for demonstration purposes only. Always consult a professional
financial advisor before making personal financial decisions.
| Although the information displayed is believed to be accurate, no warranties or representations are made of any kind. |
| ROYAL LEPAGE TRILAND REALTY |
|
|
.jpg?src=Custom)
Dir:
416-548-7854
Bus:
416-548-7854
Fax:
416-981-7184
| Virtual Tour | Book Showing | Email a Friend |
Jump To:
At a Glance:
| Type: | Freehold - Semi-Detached |
| Area: | Middlesex |
| Municipality: | London |
| Neighbourhood: | North H |
| Style: | 2-Storey |
| Tax: | $3,020 |
| Beds: | 3 |
| Baths: | 2 |
| Fireplace: | N |
| Pool: | None |
Locatin Map:
Payment Calculator:
- Color Examples
- Red
- Magenta
- Gold
- Green
- Black and Gold
- Dark Navy Blue And Gold
- Cyan
- Black
- Purple
- Brown Cream
- Blue and Black
- Orange and Black
- Default
- Device Examples
