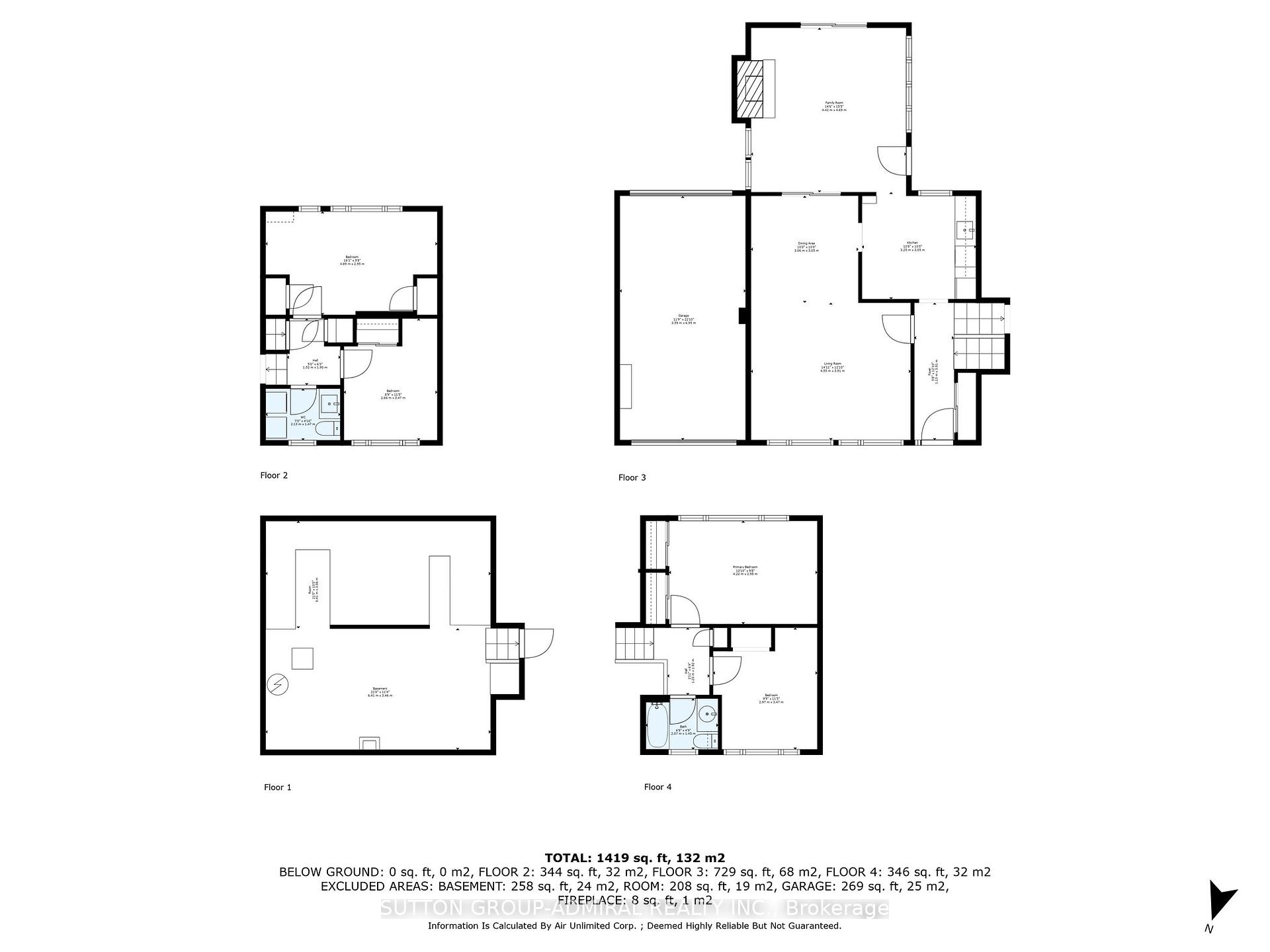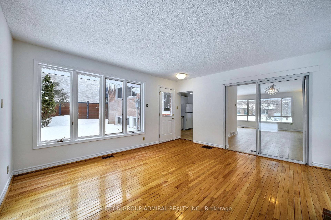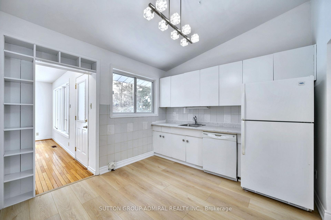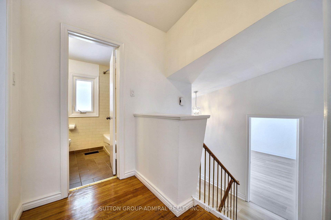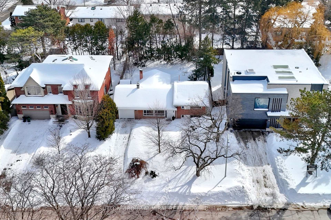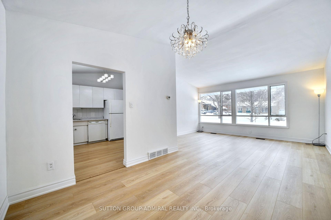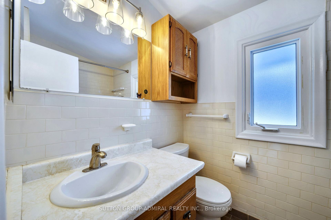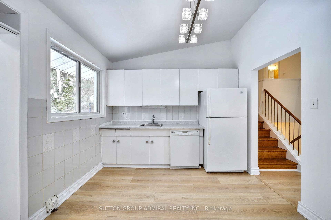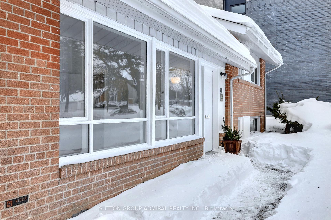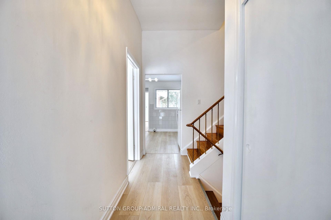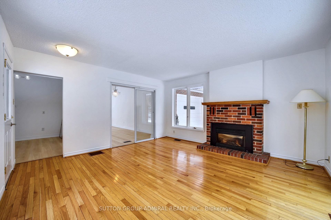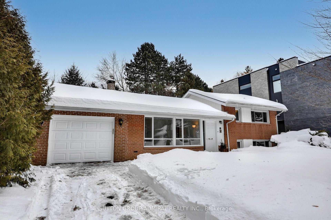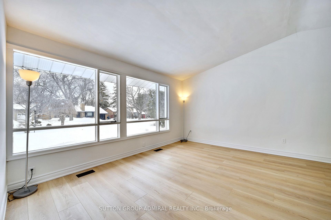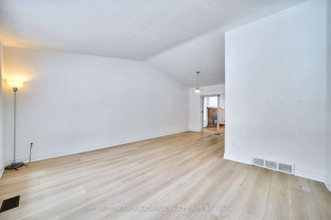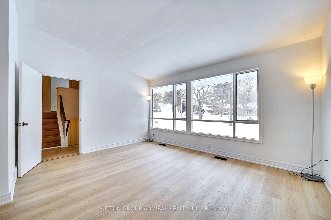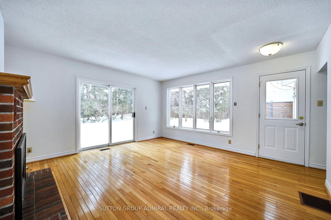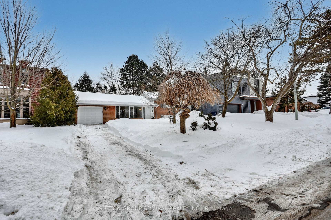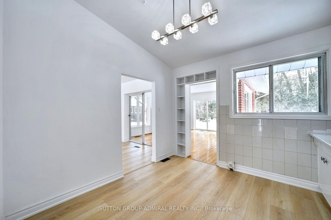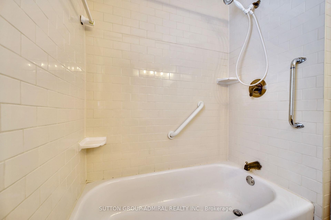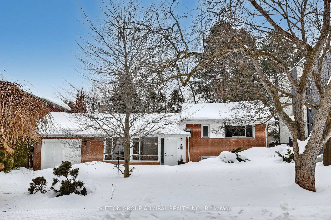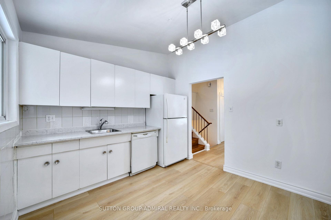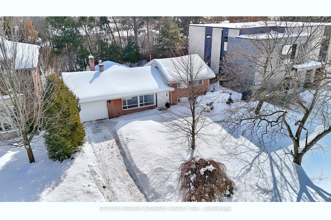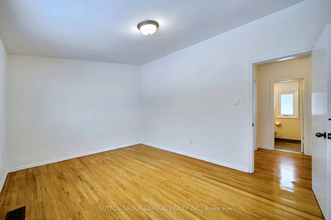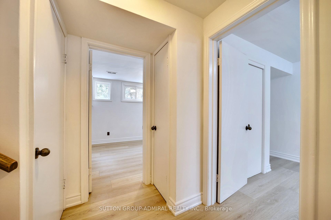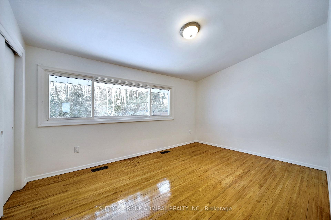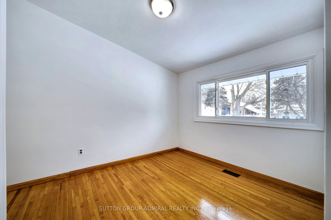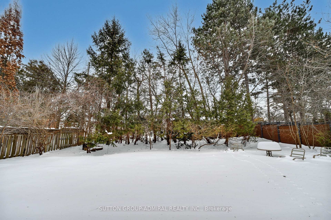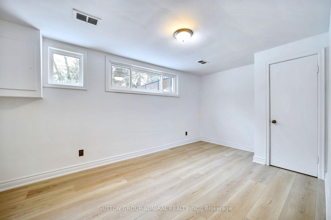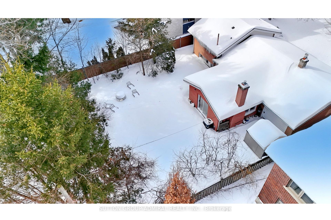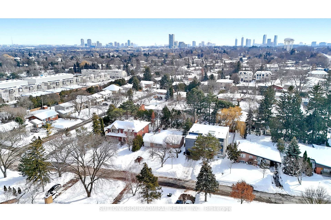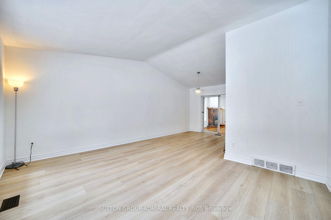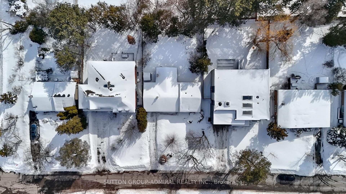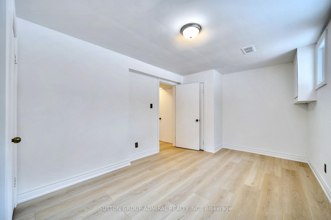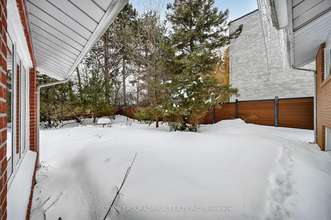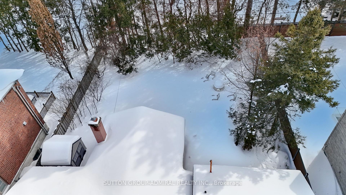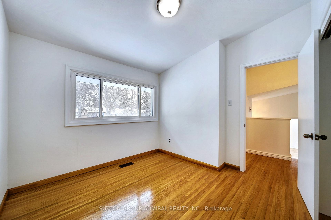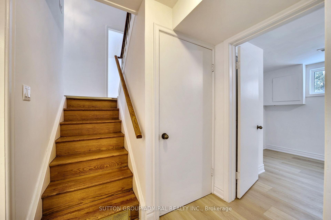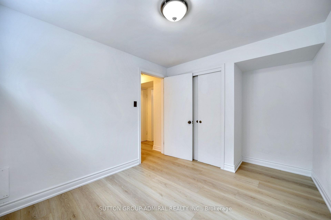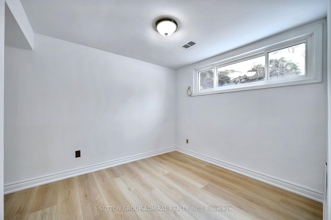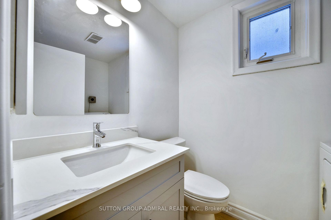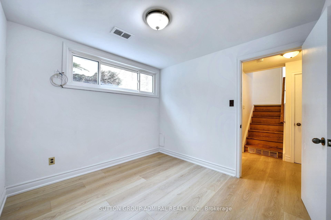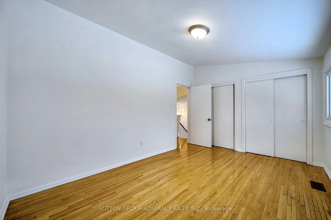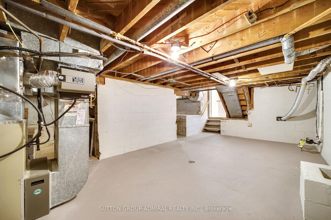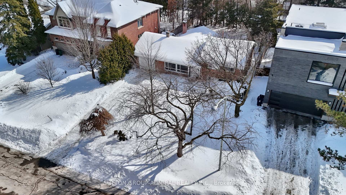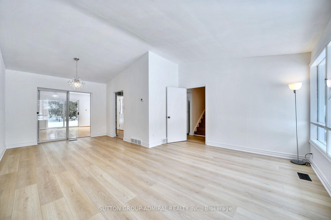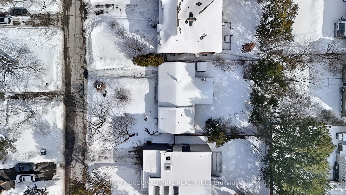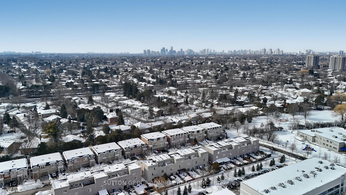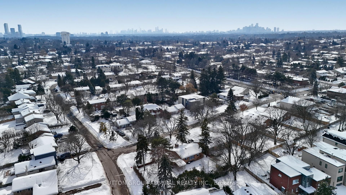$1,699,900
Available - For Sale
Listing ID: C11991107
9 Southwell Driv , Toronto, M3B 2N6, Toronto
| Great Location! Nestled in the serene and sought-after Banbury-Don Mills area, 9 Southwell Dr is an excellent place to call home. Freshly painted with neutral colours and with many new contemporary and tasteful light fixtures! This cozy property features 4 bedrooms and 2 bathrooms. The inviting living room and dining area with cathedral ceilings give an added level of spaciousness, are filled with lots of natural light providing a warm and welcoming atmosphere; perfect for entertaining. Bright and spacious family room with a gas fireplace and overlooking the lovely backyard, and has 2 convenient entrances. Beautifully updated 2 pc bathroom, with dryer and washer on lower level. Stylish new vinyl flooring in the living and dining room area and the lower level bedrooms. Upper bedrooms and family room have hardwood floors. Walk out from the spacious family room into the large private back yard with mature trees. Backyard is the perfect space for the kids & pets to play in, and for entertaining your guests! Situated on a large 60 ft x 125 Ft lot! Storage shed for easy storage. This home was cherished for over 60 years by the same family! Enough space for 4 cars: long private driveway fits 3 cars plus 1 in the garage! Car sized garage doors at both ends of the garage for access to the back yard. Some updated windows. Roof reshingled in 2021. A must see home! Excellent area amenities and influences: many parks, many private and public schools, fitness clubs, restaurants, T.T.C, 401 And 404 Hwy, golf course, North York General & Sunnybrook Hospital, convenient access to The Shops at Don Mills & Longo's Plaza. Easy drive to Yonge st subway and Leslie /Sheppard subway line. |
| Price | $1,699,900 |
| Taxes: | $8705.07 |
| Occupancy: | Vacant |
| Address: | 9 Southwell Driv , Toronto, M3B 2N6, Toronto |
| Directions/Cross Streets: | Leslie St/York Mills Rd |
| Rooms: | 7 |
| Rooms +: | 1 |
| Bedrooms: | 4 |
| Bedrooms +: | 0 |
| Family Room: | T |
| Basement: | Unfinished |
| Level/Floor | Room | Length(ft) | Width(ft) | Descriptions | |
| Room 1 | Main | Foyer | 12.82 | 3.71 | |
| Room 2 | Main | Living Ro | 14.92 | 12.82 | Cathedral Ceiling(s), Open Concept, Vinyl Floor |
| Room 3 | Main | Dining Ro | 10.04 | 10 | Cathedral Ceiling(s), Open Concept, Vinyl Floor |
| Room 4 | Main | Kitchen | 10.66 | 10 | Cathedral Ceiling(s) |
| Room 5 | Main | Family Ro | 15.38 | 14.5 | Walk-Out, Fireplace, Hardwood Floor |
| Room 6 | Upper | Bedroom | 13.84 | 9.68 | Hardwood Floor, Closet, Irregular Room |
| Room 7 | Upper | Bedroom | 11.38 | 9.74 | Hardwood Floor, Closet, Irregular Room |
| Room 8 | Lower | Bedroom | 16.04 | 9.68 | Vinyl Floor, Closet, Irregular Room |
| Room 9 | Lower | Bedroom | 11.38 | 8.72 | Vinyl Floor, Closet, Irregular Room |
| Room 10 | Basement | 21.02 | 11.35 | Irregular Room |
| Washroom Type | No. of Pieces | Level |
| Washroom Type 1 | 4 | Upper |
| Washroom Type 2 | 2 | Lower |
| Washroom Type 3 | 0 | |
| Washroom Type 4 | 0 | |
| Washroom Type 5 | 0 |
| Total Area: | 0.00 |
| Property Type: | Detached |
| Style: | Sidesplit 4 |
| Exterior: | Brick |
| Garage Type: | Attached |
| (Parking/)Drive: | Private |
| Drive Parking Spaces: | 3 |
| Park #1 | |
| Parking Type: | Private |
| Park #2 | |
| Parking Type: | Private |
| Pool: | None |
| Other Structures: | Shed |
| Approximatly Square Footage: | 1100-1500 |
| Property Features: | Golf, Hospital |
| CAC Included: | N |
| Water Included: | N |
| Cabel TV Included: | N |
| Common Elements Included: | N |
| Heat Included: | N |
| Parking Included: | N |
| Condo Tax Included: | N |
| Building Insurance Included: | N |
| Fireplace/Stove: | Y |
| Heat Type: | Forced Air |
| Central Air Conditioning: | Central Air |
| Central Vac: | N |
| Laundry Level: | Syste |
| Ensuite Laundry: | F |
| Sewers: | Sewer |
$
%
Years
This calculator is for demonstration purposes only. Always consult a professional
financial advisor before making personal financial decisions.
| Although the information displayed is believed to be accurate, no warranties or representations are made of any kind. |
| SUTTON GROUP-ADMIRAL REALTY INC. |
|
|
.jpg?src=Custom)
Dir:
416-548-7854
Bus:
416-548-7854
Fax:
416-981-7184
| Virtual Tour | Book Showing | Email a Friend |
Jump To:
At a Glance:
| Type: | Freehold - Detached |
| Area: | Toronto |
| Municipality: | Toronto C13 |
| Neighbourhood: | Banbury-Don Mills |
| Style: | Sidesplit 4 |
| Tax: | $8,705.07 |
| Beds: | 4 |
| Baths: | 2 |
| Fireplace: | Y |
| Pool: | None |
Locatin Map:
Payment Calculator:
- Color Examples
- Red
- Magenta
- Gold
- Green
- Black and Gold
- Dark Navy Blue And Gold
- Cyan
- Black
- Purple
- Brown Cream
- Blue and Black
- Orange and Black
- Default
- Device Examples
