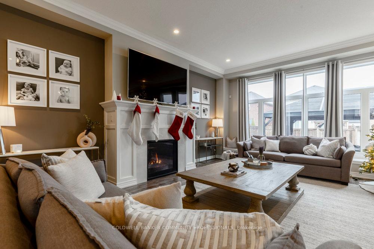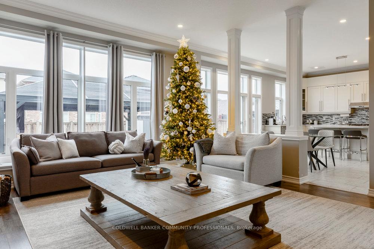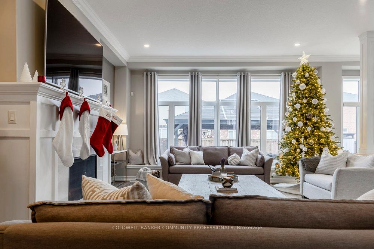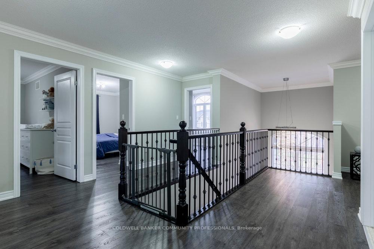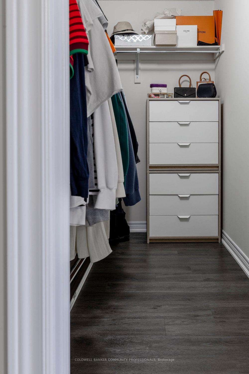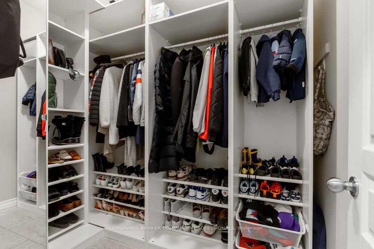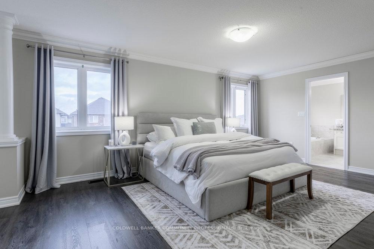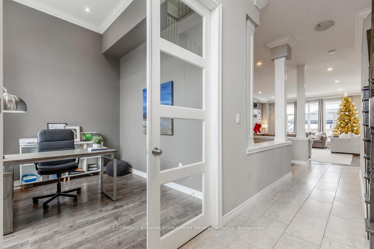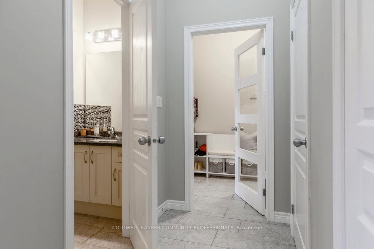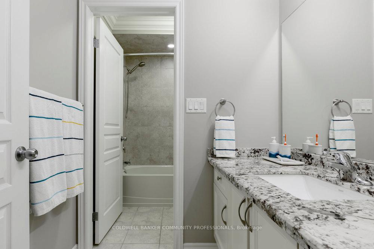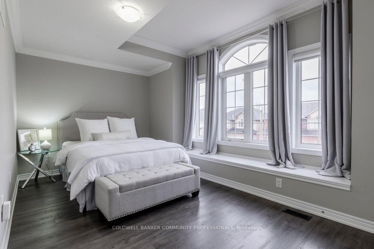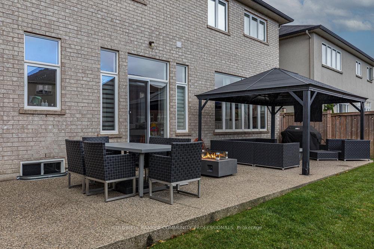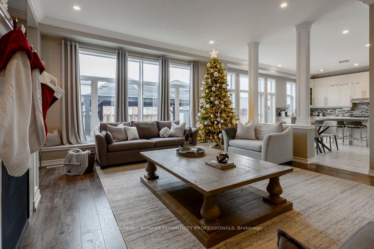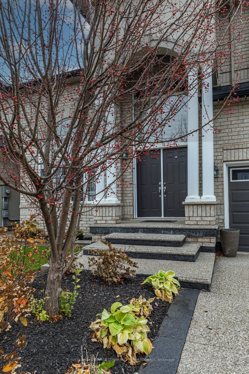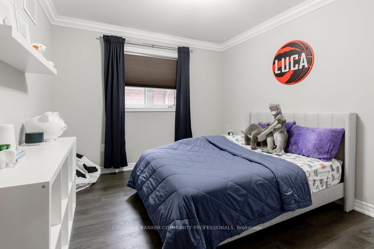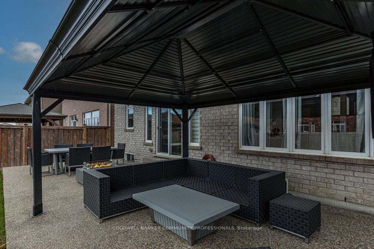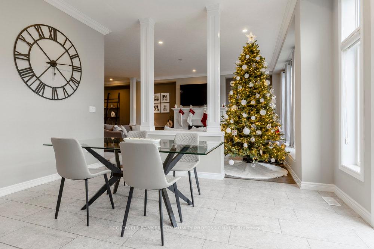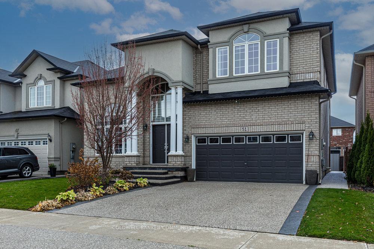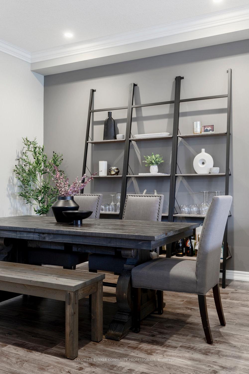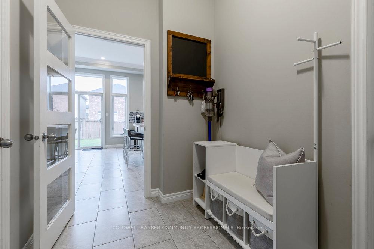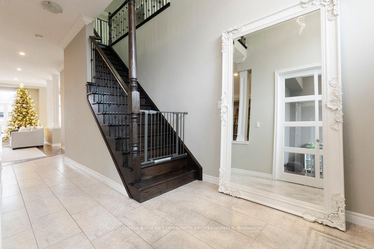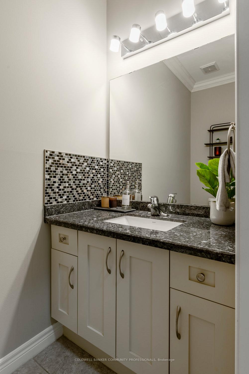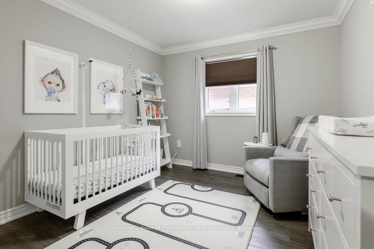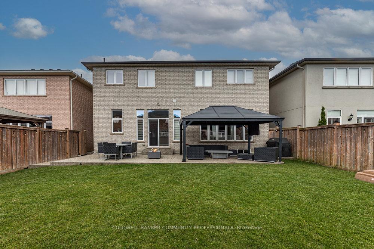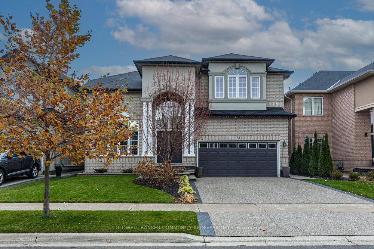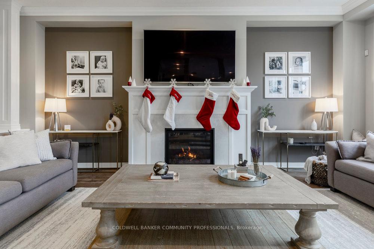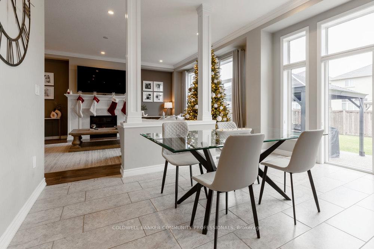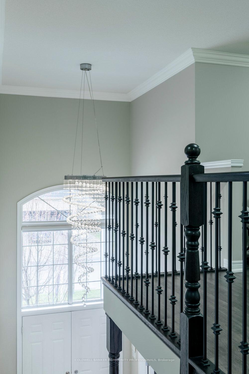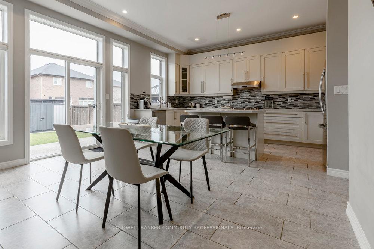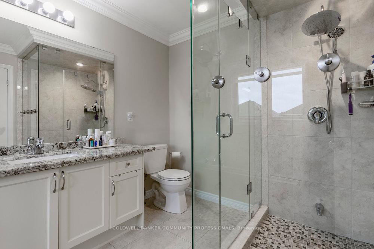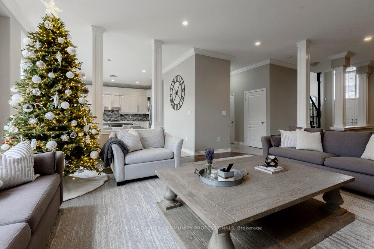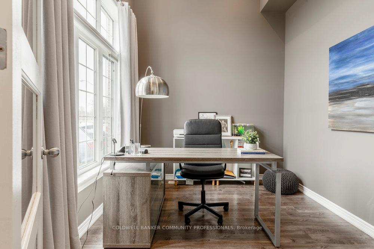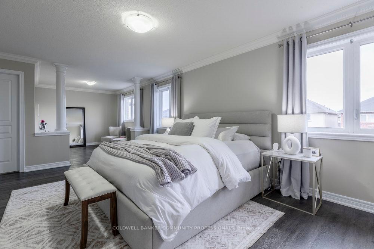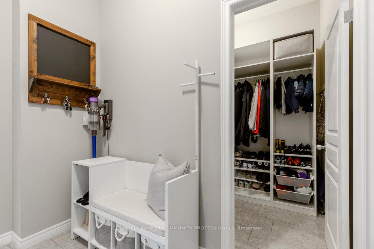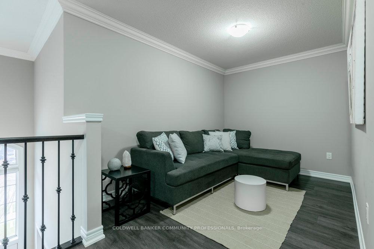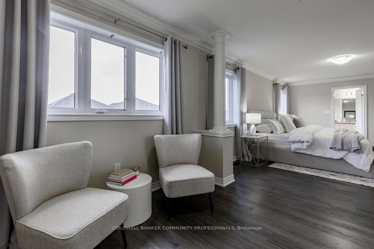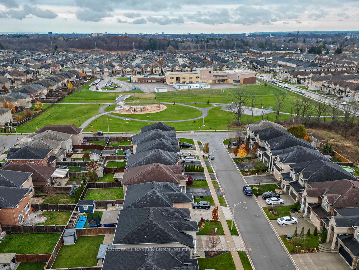$1,599,000
Available - For Sale
Listing ID: X12057838
51 Weaver Driv , Hamilton, L9K 0G3, Hamilton
| Welcome to the Ancaster Meadowlands. This spacious and tastefully updated family home offers comfort and convenience in a prime location. At the heart of this home is a large eat-in kitchen, where the family gathers for meals, and to plan the days adventures. There's room for everyone. Just steps away, the formal dining room awaits, ready to host friends and loved ones in style, while the cozy living room, with gas fireplace is the perfect place to unwind. Upstairs, a versatile loft provides an excellent space for a playroom, or for the family to enjoy movie marathons. The home includes four generously sized bedrooms, including a primary suite that spans the entire back of the house. It features a walk-in closet, dressing room, and an ensuite bathroom. Additional highlights include a dedicated main-floor office, mudroom, and bedroom-level laundry, offering practical and functional living spaces. Outside, the fully fenced yard is finished with elegant aggregate and equipped with a built-in irrigation system for easy upkeep. Stones throw from top-rated Tiffany Hill School, parks and all that the Meadowlands shopping center has to offer. 51 Weaver Dr offers unbeatable value for the lifestyle youve been dreaming of make it yours today. |
| Price | $1,599,000 |
| Taxes: | $8591.00 |
| Assessment Year: | 2025 |
| Occupancy by: | Owner |
| Address: | 51 Weaver Driv , Hamilton, L9K 0G3, Hamilton |
| Directions/Cross Streets: | Vinton Road |
| Rooms: | 13 |
| Bedrooms: | 3 |
| Bedrooms +: | 0 |
| Family Room: | T |
| Basement: | Full, Unfinished |
| Level/Floor | Room | Length(ft) | Width(ft) | Descriptions | |
| Room 1 | Main | Foyer | 7.54 | 9.84 | |
| Room 2 | Main | Office | 11.48 | 9.18 | |
| Room 3 | Main | Dining Ro | 10.17 | 12.14 | |
| Room 4 | Main | Living Ro | 17.06 | 20.99 | |
| Room 5 | Main | Kitchen | 13.12 | 20.66 | |
| Room 6 | Main | Mud Room | 6.23 | 8.86 | |
| Room 7 | Second | Primary B | 18.7 | 12.79 | |
| Room 8 | Second | Bedroom | 11.48 | 10.17 | |
| Room 9 | Second | Bedroom | 10.17 | 37.39 | |
| Room 10 | Second | Bedroom | 8.2 | 15.42 | |
| Room 11 | Second | Loft | 8.2 | 11.48 | |
| Room 12 | Second | Bathroom | 7.87 | 12.46 | 4 Pc Ensuite |
| Washroom Type | No. of Pieces | Level |
| Washroom Type 1 | 2 | Main |
| Washroom Type 2 | 4 | Second |
| Washroom Type 3 | 0 | |
| Washroom Type 4 | 0 | |
| Washroom Type 5 | 0 |
| Total Area: | 0.00 |
| Approximatly Age: | 6-15 |
| Property Type: | Detached |
| Style: | 2-Storey |
| Exterior: | Brick, Stucco (Plaster) |
| Garage Type: | Attached |
| (Parking/)Drive: | Front Yard |
| Drive Parking Spaces: | 4 |
| Park #1 | |
| Parking Type: | Front Yard |
| Park #2 | |
| Parking Type: | Front Yard |
| Pool: | None |
| Other Structures: | Garden Shed |
| Approximatly Age: | 6-15 |
| Approximatly Square Footage: | 3000-3500 |
| Property Features: | Arts Centre, Fenced Yard |
| CAC Included: | N |
| Water Included: | N |
| Cabel TV Included: | N |
| Common Elements Included: | N |
| Heat Included: | N |
| Parking Included: | N |
| Condo Tax Included: | N |
| Building Insurance Included: | N |
| Fireplace/Stove: | Y |
| Heat Type: | Forced Air |
| Central Air Conditioning: | Central Air |
| Central Vac: | N |
| Laundry Level: | Syste |
| Ensuite Laundry: | F |
| Sewers: | Sewer |
$
%
Years
This calculator is for demonstration purposes only. Always consult a professional
financial advisor before making personal financial decisions.
| Although the information displayed is believed to be accurate, no warranties or representations are made of any kind. |
| COLDWELL BANKER COMMUNITY PROFESSIONALS |
|
|
.jpg?src=Custom)
Dir:
416-548-7854
Bus:
416-548-7854
Fax:
416-981-7184
| Book Showing | Email a Friend |
Jump To:
At a Glance:
| Type: | Freehold - Detached |
| Area: | Hamilton |
| Municipality: | Hamilton |
| Neighbourhood: | Meadowlands |
| Style: | 2-Storey |
| Approximate Age: | 6-15 |
| Tax: | $8,591 |
| Beds: | 3 |
| Baths: | 3 |
| Fireplace: | Y |
| Pool: | None |
Locatin Map:
Payment Calculator:
- Color Examples
- Red
- Magenta
- Gold
- Green
- Black and Gold
- Dark Navy Blue And Gold
- Cyan
- Black
- Purple
- Brown Cream
- Blue and Black
- Orange and Black
- Default
- Device Examples
