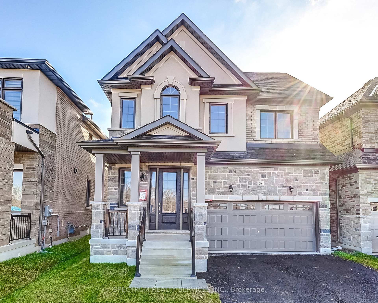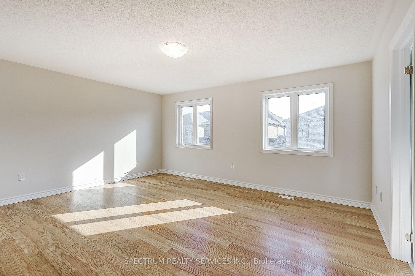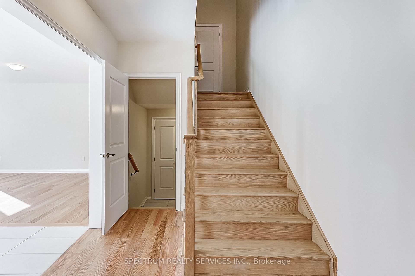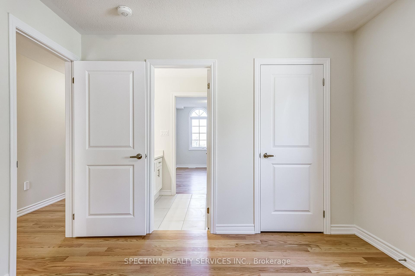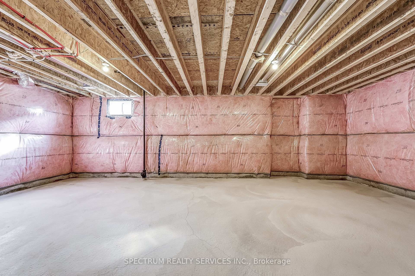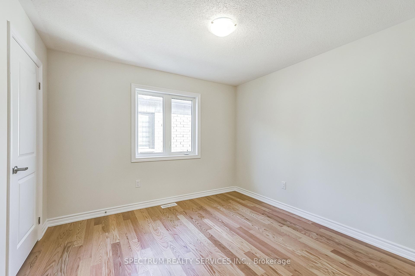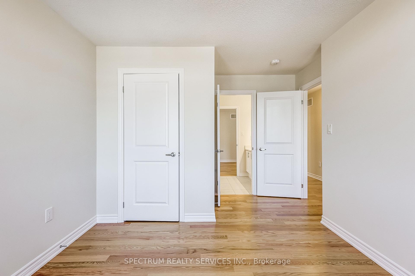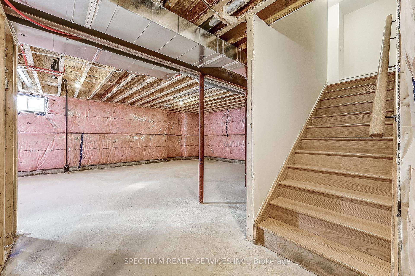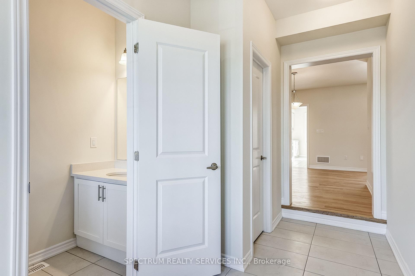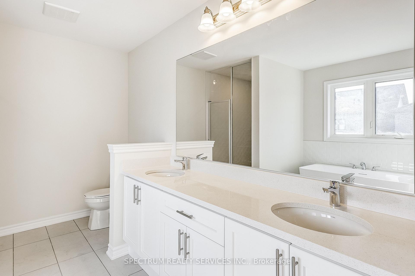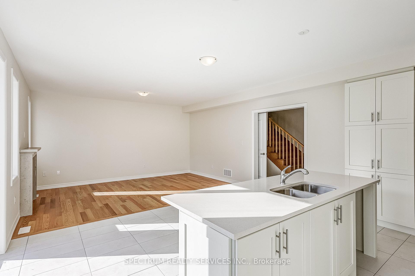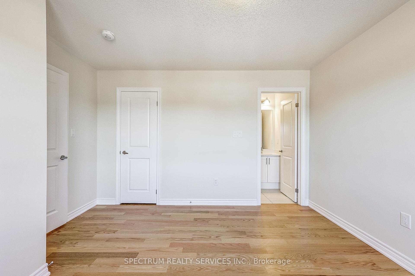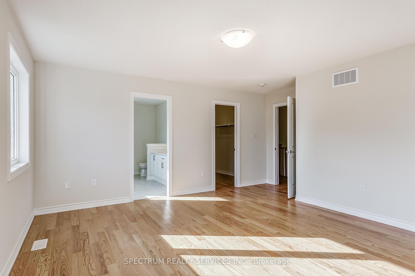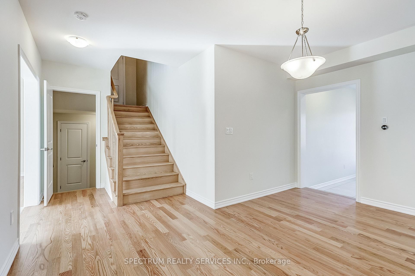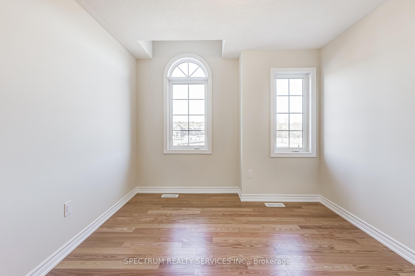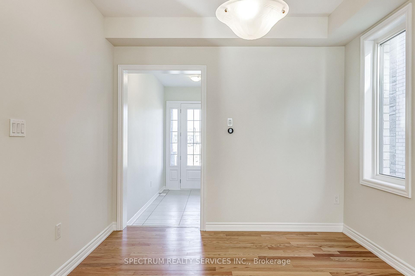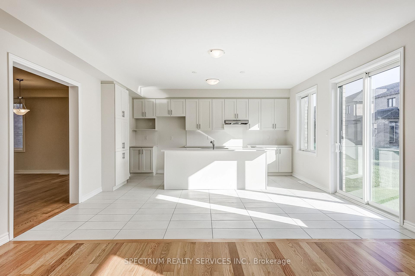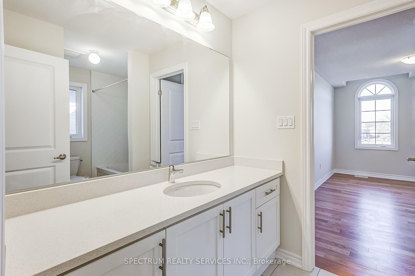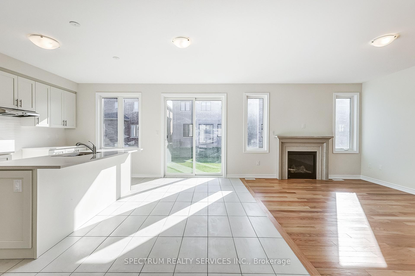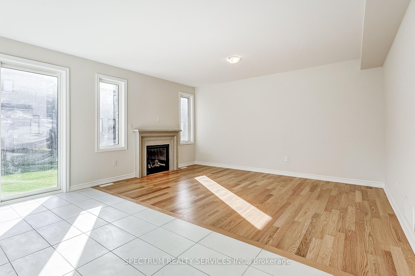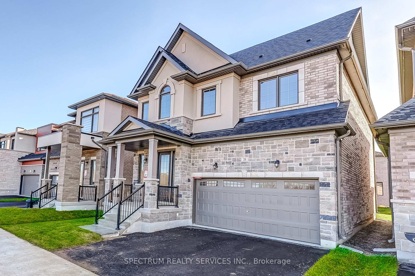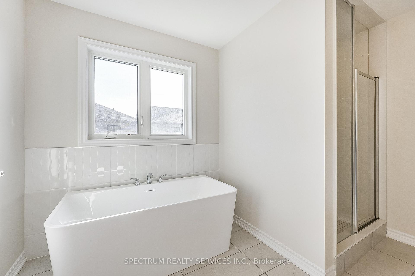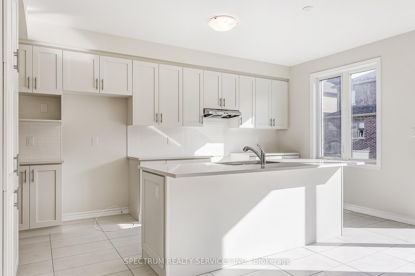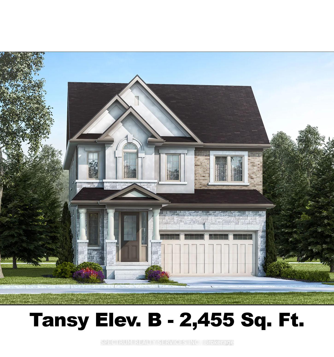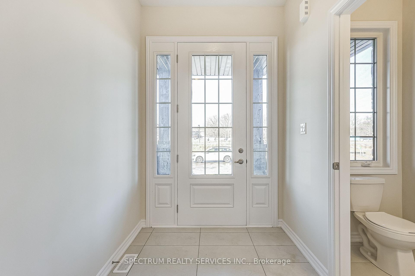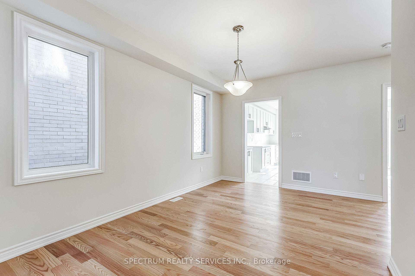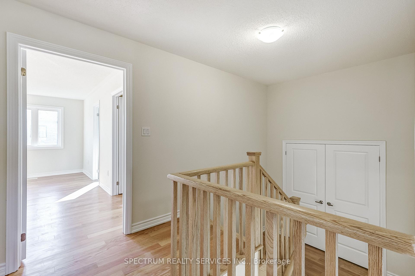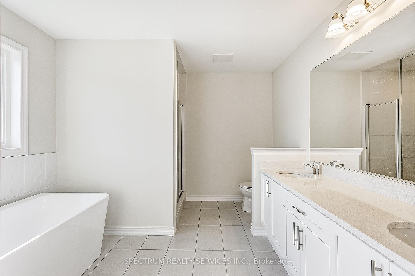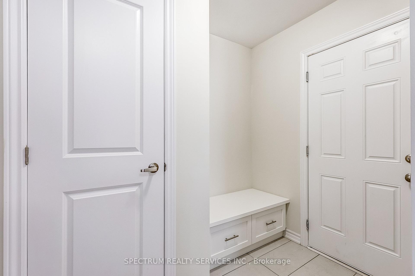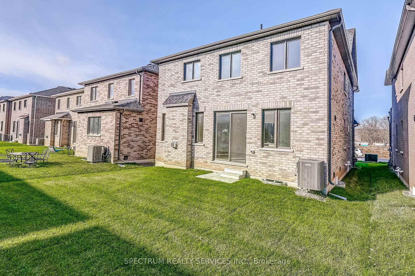$939,900
Available - For Sale
Listing ID: X12057839
38 Eccleston Stre , Brantford, N3T 0X4, Brantford
| Welcome home to West Brant Heights by Lindvest. This stunning Tansy (Elev. B) 2,455 8q. ft. home features 4 bedrooms, 3.5 bathrooms including 2 Ensuites and 1 Jack and Jill bathroom offering both comfort and convenience. The spacious open-concept main floor boasts separate living, dining, and family rooms-perfect for entertaining. The luxury kitchen, complete with a large center island, granite countertops, and extra pantry space is a chef's delight. Conveniently situated near grocery stores, schools, parks, and public transportation, this home ensures everything you need is within reach. |
| Price | $939,900 |
| Taxes: | $0.00 |
| Occupancy by: | Vacant |
| Address: | 38 Eccleston Stre , Brantford, N3T 0X4, Brantford |
| Directions/Cross Streets: | SHELLARD LANE & STRICKLAND AVE |
| Rooms: | 8 |
| Bedrooms: | 4 |
| Bedrooms +: | 0 |
| Family Room: | F |
| Basement: | Unfinished |
| Level/Floor | Room | Length(ft) | Width(ft) | Descriptions | |
| Room 1 | Main | Kitchen | 16.79 | 8.69 | Granite Counters, Backsplash, Pantry |
| Room 2 | Main | Breakfast | 16.79 | 8 | Tile Floor, Sliding Doors, Combined w/Kitchen |
| Room 3 | Main | Family Ro | 16.79 | 11.61 | Hardwood Floor, Fireplace |
| Room 4 | Main | Dining Ro | 16.01 | 13.81 | Hardwood Floor |
| Room 5 | Second | Primary B | 16.4 | 14.2 | Hardwood Floor, Walk-In Closet(s), Ensuite Bath |
| Room 6 | Second | Bedroom 2 | 12 | 10.59 | Hardwood Floor, Walk-In Closet(s), Ensuite Bath |
| Room 7 | Second | Bedroom 3 | 15.38 | 10.3 | Hardwood Floor, Semi Ensuite |
| Room 8 | Second | Bedroom 4 | 10.99 | 10.99 | Hardwood Floor, Semi Ensuite |
| Washroom Type | No. of Pieces | Level |
| Washroom Type 1 | 2 | Main |
| Washroom Type 2 | 4 | Second |
| Washroom Type 3 | 3 | Second |
| Washroom Type 4 | 5 | Second |
| Washroom Type 5 | 0 | |
| Washroom Type 6 | 2 | Main |
| Washroom Type 7 | 4 | Second |
| Washroom Type 8 | 3 | Second |
| Washroom Type 9 | 5 | Second |
| Washroom Type 10 | 0 |
| Total Area: | 0.00 |
| Approximatly Age: | New |
| Property Type: | Detached |
| Style: | 2-Storey |
| Exterior: | Brick |
| Garage Type: | Attached |
| (Parking/)Drive: | Private |
| Drive Parking Spaces: | 2 |
| Park #1 | |
| Parking Type: | Private |
| Park #2 | |
| Parking Type: | Private |
| Pool: | None |
| Approximatly Age: | New |
| Approximatly Square Footage: | 2000-2500 |
| Property Features: | School, Place Of Worship |
| CAC Included: | N |
| Water Included: | N |
| Cabel TV Included: | N |
| Common Elements Included: | N |
| Heat Included: | N |
| Parking Included: | N |
| Condo Tax Included: | N |
| Building Insurance Included: | N |
| Fireplace/Stove: | Y |
| Heat Type: | Forced Air |
| Central Air Conditioning: | None |
| Central Vac: | N |
| Laundry Level: | Syste |
| Ensuite Laundry: | F |
| Sewers: | Sewer |
$
%
Years
This calculator is for demonstration purposes only. Always consult a professional
financial advisor before making personal financial decisions.
| Although the information displayed is believed to be accurate, no warranties or representations are made of any kind. |
| SPECTRUM REALTY SERVICES INC. |
|
|
.jpg?src=Custom)
Dir:
416-548-7854
Bus:
416-548-7854
Fax:
416-981-7184
| Virtual Tour | Book Showing | Email a Friend |
Jump To:
At a Glance:
| Type: | Freehold - Detached |
| Area: | Brantford |
| Municipality: | Brantford |
| Neighbourhood: | Dufferin Grove |
| Style: | 2-Storey |
| Approximate Age: | New |
| Beds: | 4 |
| Baths: | 4 |
| Fireplace: | Y |
| Pool: | None |
Locatin Map:
Payment Calculator:
- Color Examples
- Red
- Magenta
- Gold
- Green
- Black and Gold
- Dark Navy Blue And Gold
- Cyan
- Black
- Purple
- Brown Cream
- Blue and Black
- Orange and Black
- Default
- Device Examples
