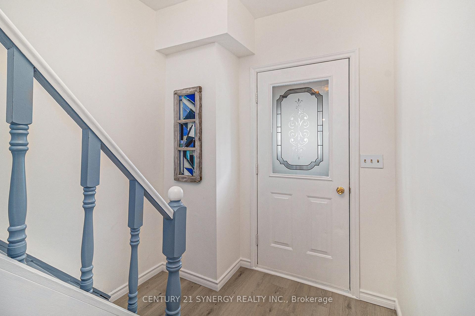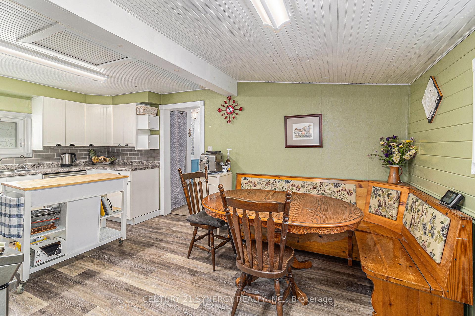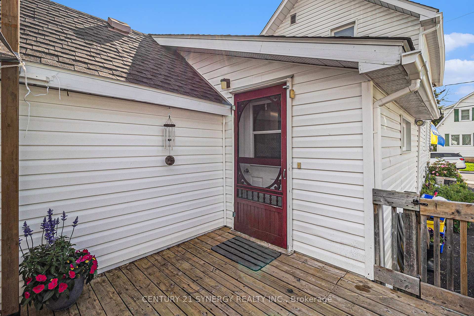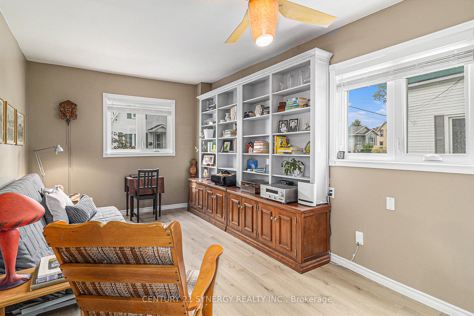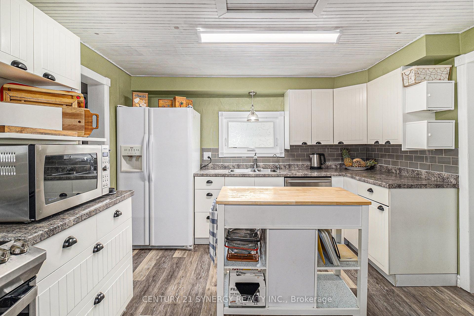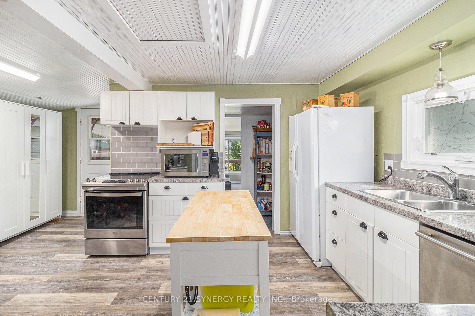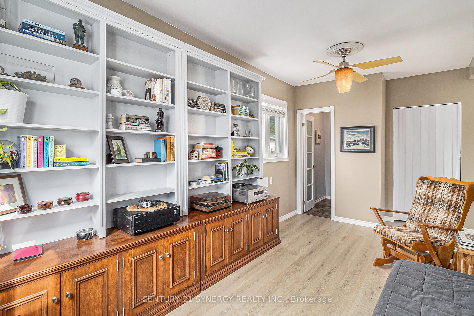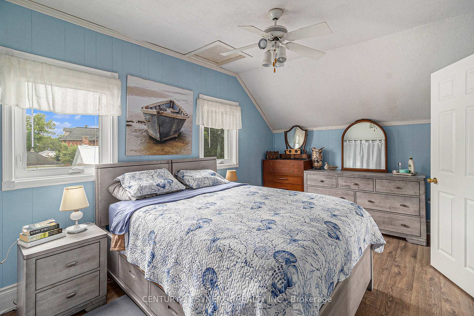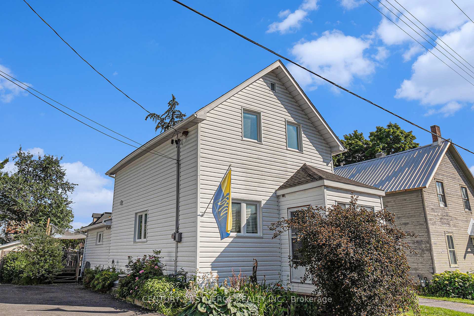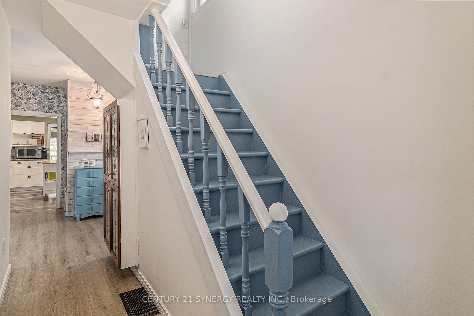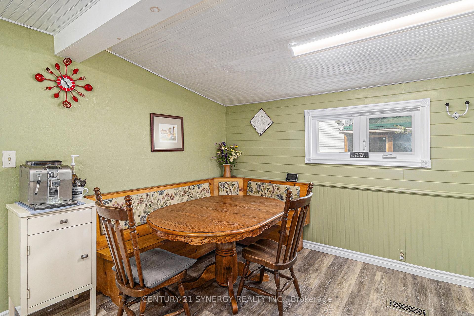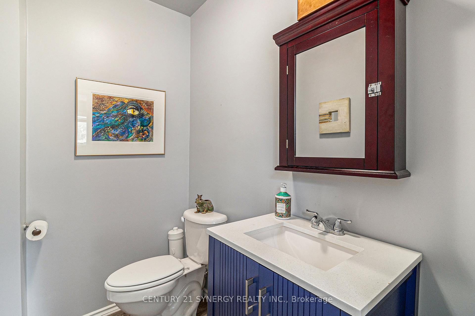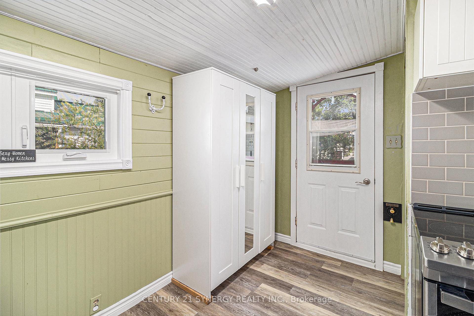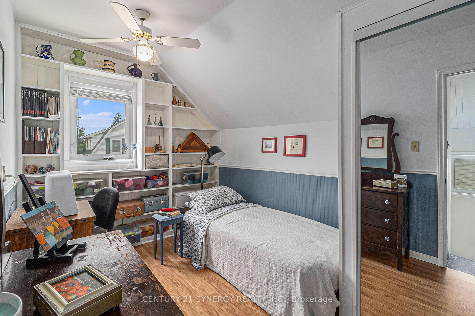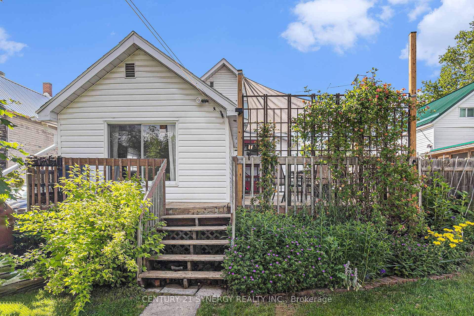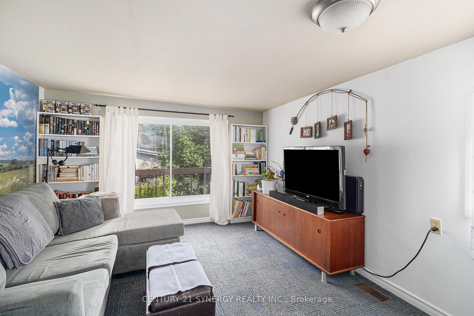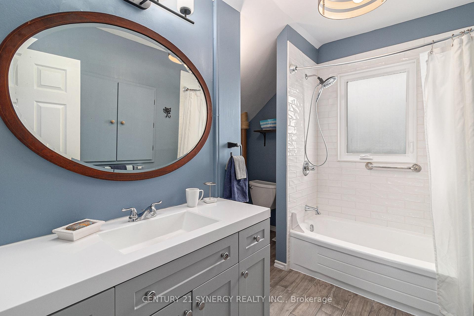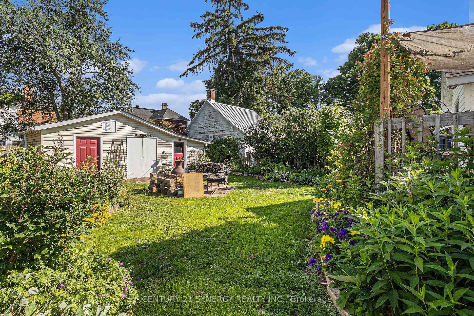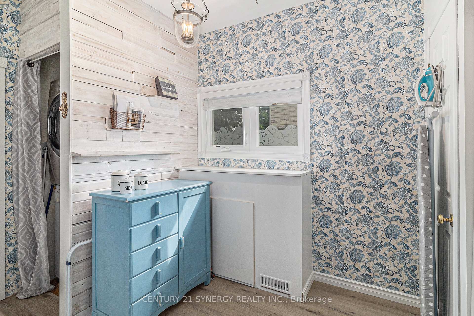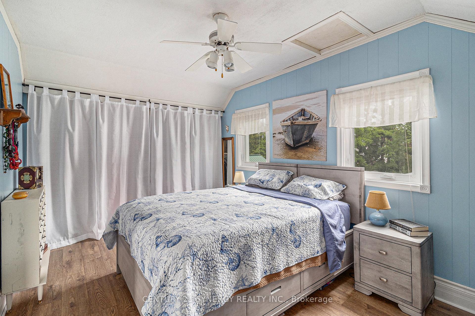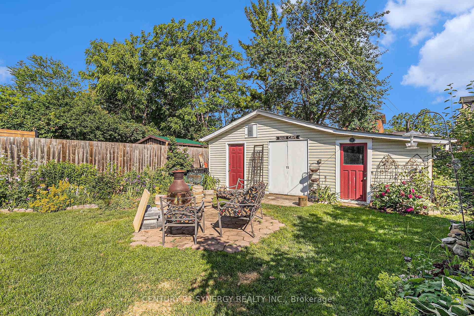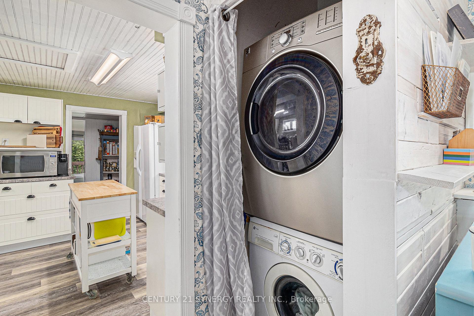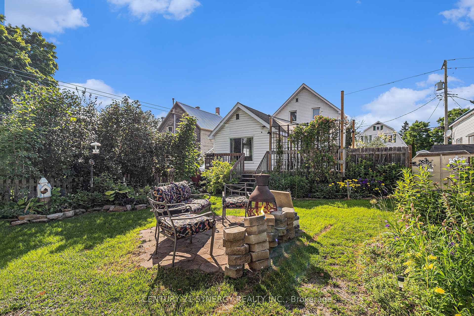$470,000
Available - For Sale
Listing ID: X12057852
92 HERRIOTT Stre , Carleton Place, K7C 2A7, Lanark
| Well-Maintained & Bright Home at 92 Herriott St., Carleton Place. Pried of ownership shines through in this charming and tastefully renovated home. The main floor features a spacious family room with a large picture window that overlooks the beautiful back yard, a large eat-in kitchen with a convenient pantry area, and a cozy living room with built-in shelving and storage cabinets. Also included on the main floor is a 2 piece bathroom, a storage room and a bonus space that can be used as an office. Upstairs, you'll find a generously sized primary bedroom and a bright second bedroom, along with a professionally renovated 4-piece bathroom ( 2022). Step outside and discover a gardener's paradise! The backyard is a tranquil retreat, complete with mature perennial gardens and a workshop/she-shed equipped with power and an electric fireplace. There's also an attached garden shed for additional storage. Spend your evenings around the firepit, enjoying your private oasis in a fully fenced yard with a custom-made gate. Recent Updates include: * windows 2018 * Kitchen 2014 *Asphalt shingles 2019 *Lennox furnace Nov. 2019 * Power room 2019 *flooring in the living room, hallway, and both upstairs bedrooms 2024 * New stairs & teleposts in the basement 2024 * electrical panel 2025 with an electrical inspection. This bright & cheery home offers everything you need to live comfortably and enjoy the best of outdoor living. |
| Price | $470,000 |
| Taxes: | $2618.30 |
| Occupancy by: | Owner |
| Address: | 92 HERRIOTT Stre , Carleton Place, K7C 2A7, Lanark |
| Lot Size: | 10.86 x 123.00 (Feet) |
| Directions/Cross Streets: | 92 Herriott St. Carleton Place |
| Rooms: | 9 |
| Rooms +: | 0 |
| Bedrooms: | 2 |
| Bedrooms +: | 0 |
| Family Room: | T |
| Basement: | Full, Unfinished |
| Level/Floor | Room | Length(ft) | Width(ft) | Descriptions | |
| Room 1 | Main | Kitchen | 17.32 | 11.64 | |
| Room 2 | Main | Living Ro | 9.15 | 20.73 | |
| Room 3 | Main | Family Ro | 11.15 | 14.73 | |
| Room 4 | Second | Primary B | 10.14 | 15.22 | |
| Room 5 | Second | Bedroom | 8.5 | 13.15 | |
| Room 6 | Main | Other | 5.64 | 7.74 |
| Washroom Type | No. of Pieces | Level |
| Washroom Type 1 | 4 | Main |
| Washroom Type 2 | 2 | Main |
| Washroom Type 3 | 0 | |
| Washroom Type 4 | 0 | |
| Washroom Type 5 | 0 | |
| Washroom Type 6 | 4 | Main |
| Washroom Type 7 | 2 | Main |
| Washroom Type 8 | 0 | |
| Washroom Type 9 | 0 | |
| Washroom Type 10 | 0 |
| Total Area: | 0.00 |
| Property Type: | Detached |
| Style: | 1 1/2 Storey |
| Exterior: | Other |
| Garage Type: | None |
| Drive Parking Spaces: | 2 |
| Pool: | None |
| Approximatly Square Footage: | 1100-1500 |
| CAC Included: | N |
| Water Included: | N |
| Cabel TV Included: | N |
| Common Elements Included: | N |
| Heat Included: | N |
| Parking Included: | N |
| Condo Tax Included: | N |
| Building Insurance Included: | N |
| Fireplace/Stove: | N |
| Heat Type: | Forced Air |
| Central Air Conditioning: | Central Air |
| Central Vac: | N |
| Laundry Level: | Syste |
| Ensuite Laundry: | F |
| Sewers: | Sewer |
$
%
Years
This calculator is for demonstration purposes only. Always consult a professional
financial advisor before making personal financial decisions.
| Although the information displayed is believed to be accurate, no warranties or representations are made of any kind. |
| CENTURY 21 SYNERGY REALTY INC. |
|
|
.jpg?src=Custom)
Dir:
0
| Book Showing | Email a Friend |
Jump To:
At a Glance:
| Type: | Freehold - Detached |
| Area: | Lanark |
| Municipality: | Carleton Place |
| Neighbourhood: | 909 - Carleton Place |
| Style: | 1 1/2 Storey |
| Lot Size: | 10.86 x 123.00(Feet) |
| Tax: | $2,618.3 |
| Beds: | 2 |
| Baths: | 2 |
| Fireplace: | N |
| Pool: | None |
Locatin Map:
Payment Calculator:
- Color Examples
- Red
- Magenta
- Gold
- Green
- Black and Gold
- Dark Navy Blue And Gold
- Cyan
- Black
- Purple
- Brown Cream
- Blue and Black
- Orange and Black
- Default
- Device Examples
