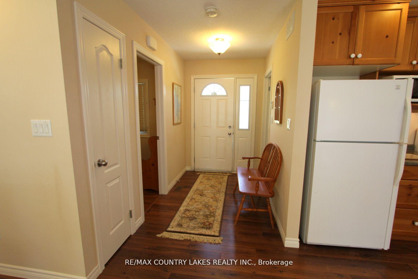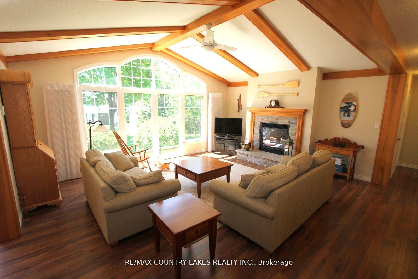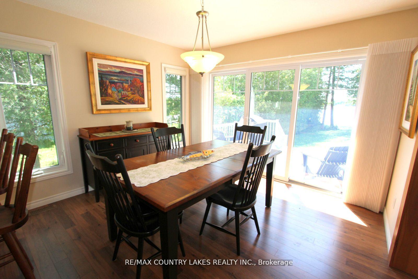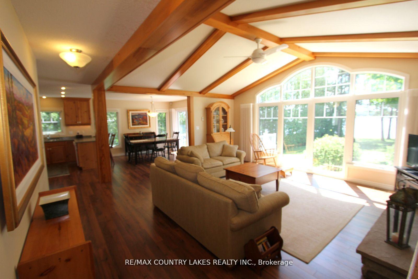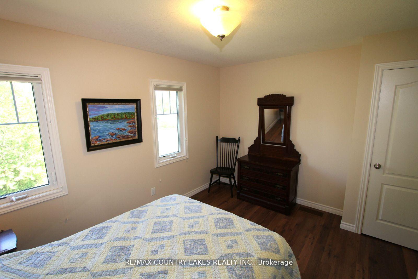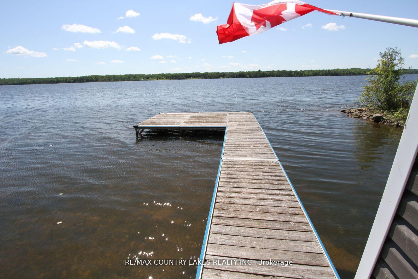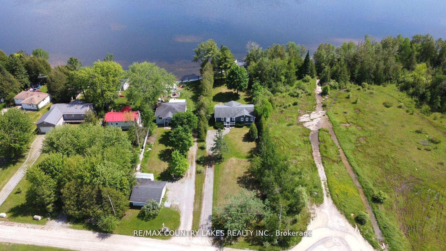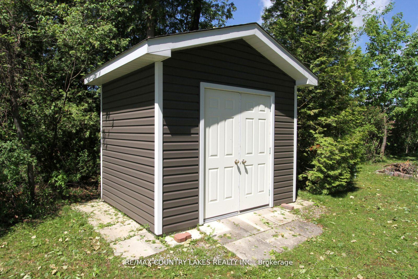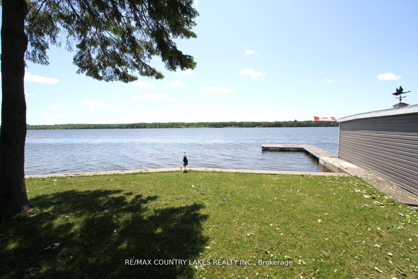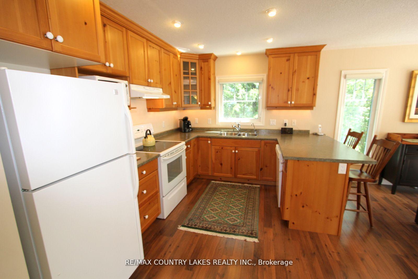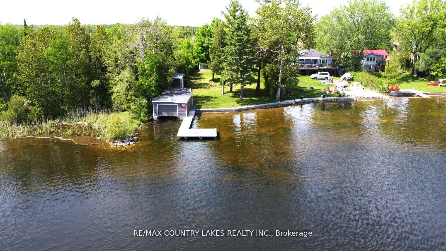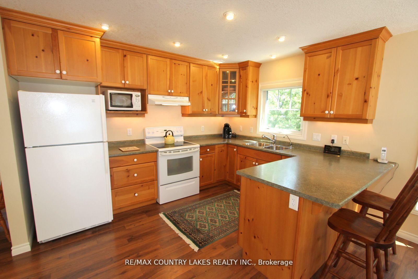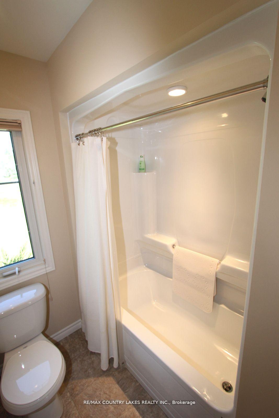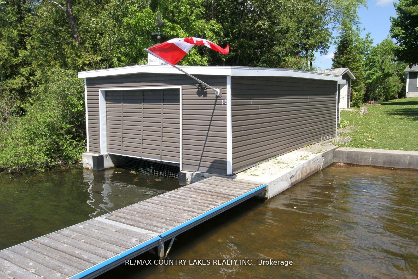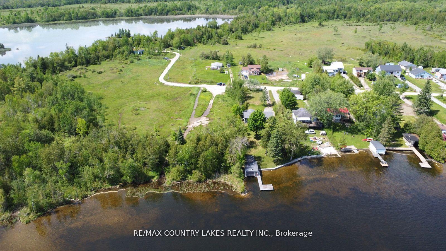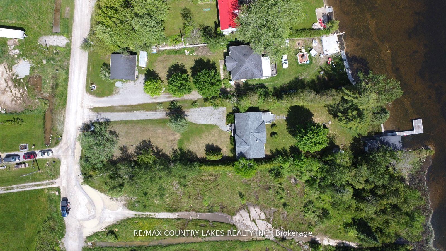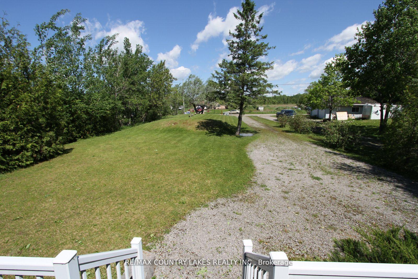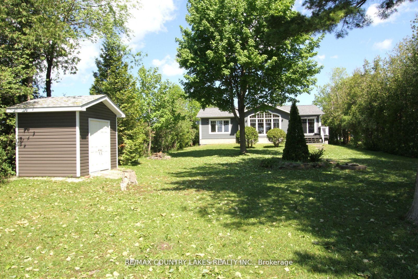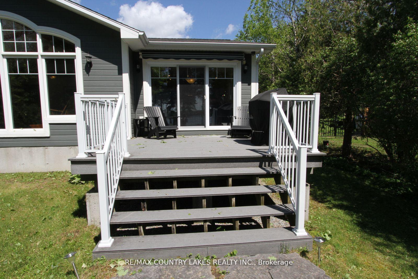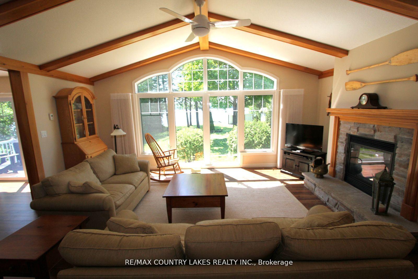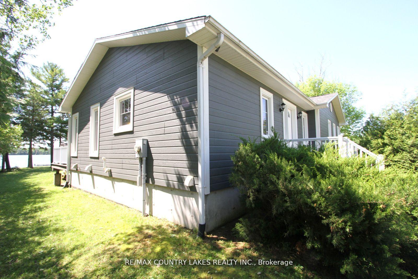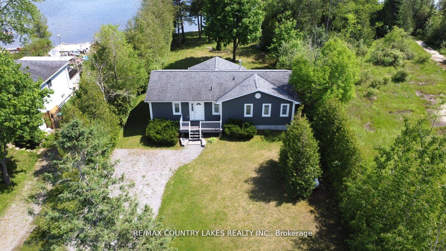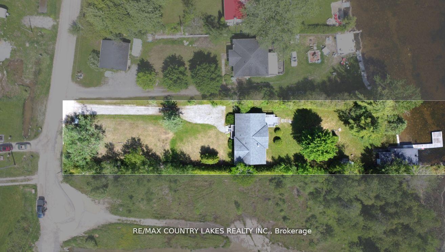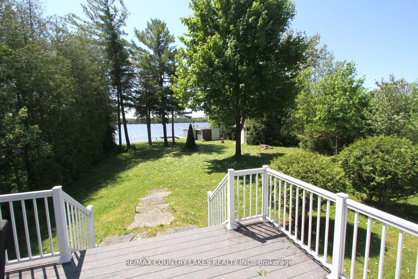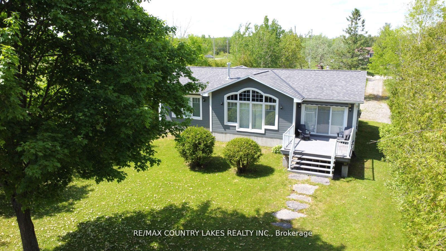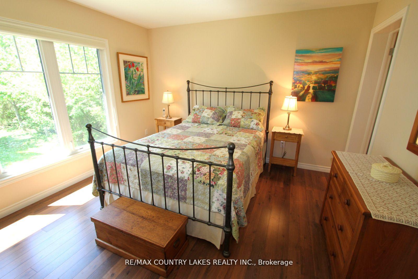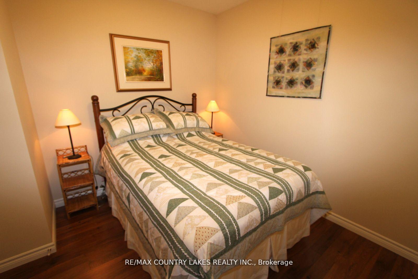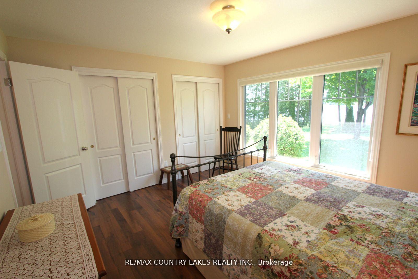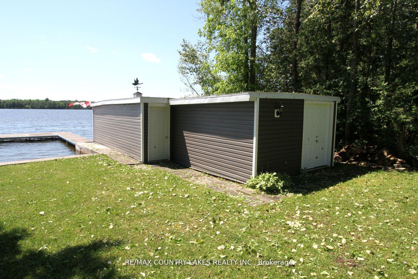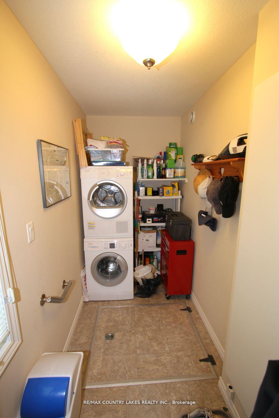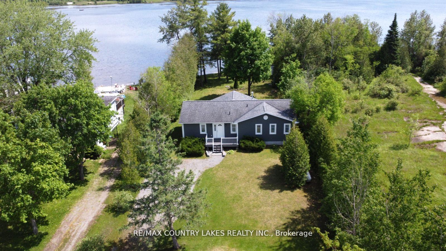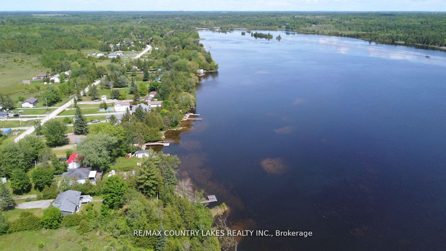$1,049,900
Available - For Sale
Listing ID: X12056876
275 Mcguire Beach Road , Kawartha Lakes, K0M 2B0, Kawartha Lakes
| Custom built 3-bedroom Royal Home with 70ft of frontage on beautiful Canal Lake and the Trent Canal System. Open concept kitchen, dining rm and living room area c/w cathedral ceilings, floor to ceiling windows overlooking the water, propane fireplace, hardwood floors and walkout to rear deck with power awning. Primary bdrm with 3pc ensuite, hers & hers closets and great view of the water. Main floor laundry/mud rm off front entrance with access to crawl space. Wet boathouse with electric boat lift, concrete retaining wall and 60 ft of aluminum dock. Also attached to boat house is a 12x14 bunkie or storage shed. Well treed for privacy with no neighbors to the west plus cul de sac dead street with very little traffic to contend with. Includes Hitec Security monitoring system, security cameras front and back, water treatment system, propane forced air heating, AC, and Generac generator back up unit, dual sump pump system with battery backup, John Deere Riding Lawn mower and garden tools. Home being sold turn-key with all high-end furnishing including antiques. Yearly road fees of $175. |
| Price | $1,049,900 |
| Taxes: | $3913.64 |
| Occupancy by: | Vacant |
| Address: | 275 Mcguire Beach Road , Kawartha Lakes, K0M 2B0, Kawartha Lakes |
| Acreage: | < .50 |
| Directions/Cross Streets: | Kirkfield Rd and McGuire Beach |
| Rooms: | 8 |
| Bedrooms: | 3 |
| Bedrooms +: | 0 |
| Family Room: | F |
| Basement: | Crawl Space |
| Level/Floor | Room | Length(ft) | Width(ft) | Descriptions | |
| Room 1 | Main | Kitchen | 10.86 | 9.84 | Open Concept, Overlook Water, Hardwood Floor |
| Room 2 | Main | Dining Ro | 11.71 | 11.32 | W/O To Deck, Overlook Water, Hardwood Floor |
| Room 3 | Main | Living Ro | 18.7 | 18.6 | Cathedral Ceiling(s), Overlook Water, Hardwood Floor |
| Room 4 | Main | Laundry | 11.91 | 4.62 | Linoleum |
| Room 5 | Main | Primary B | 13.09 | 12.04 | Overlook Water, 3 Pc Ensuite, Hardwood Floor |
| Room 6 | Main | Bedroom 2 | 12.86 | 9.51 | B/I Closet, Hardwood Floor |
| Room 7 | Main | Bedroom 3 | 9.77 | 9.18 | B/I Closet, Hardwood Floor |
| Room 8 | Main | Foyer | 5.48 | 4.56 | Open Concept, W/O To Deck, Hardwood Floor |
| Washroom Type | No. of Pieces | Level |
| Washroom Type 1 | 4 | Main |
| Washroom Type 2 | 3 | Main |
| Washroom Type 3 | 0 | |
| Washroom Type 4 | 0 | |
| Washroom Type 5 | 0 | |
| Washroom Type 6 | 4 | Main |
| Washroom Type 7 | 3 | Main |
| Washroom Type 8 | 0 | |
| Washroom Type 9 | 0 | |
| Washroom Type 10 | 0 |
| Total Area: | 0.00 |
| Approximatly Age: | 6-15 |
| Property Type: | Detached |
| Style: | Bungalow-Raised |
| Exterior: | Other |
| Garage Type: | None |
| (Parking/)Drive: | Private |
| Drive Parking Spaces: | 8 |
| Park #1 | |
| Parking Type: | Private |
| Park #2 | |
| Parking Type: | Private |
| Pool: | None |
| Other Structures: | Garden Shed |
| Approximatly Age: | 6-15 |
| Approximatly Square Footage: | 1100-1500 |
| Property Features: | Beach, Clear View |
| CAC Included: | N |
| Water Included: | N |
| Cabel TV Included: | N |
| Common Elements Included: | N |
| Heat Included: | N |
| Parking Included: | N |
| Condo Tax Included: | N |
| Building Insurance Included: | N |
| Fireplace/Stove: | Y |
| Heat Type: | Forced Air |
| Central Air Conditioning: | Central Air |
| Central Vac: | N |
| Laundry Level: | Syste |
| Ensuite Laundry: | F |
| Elevator Lift: | False |
| Sewers: | Septic |
| Water: | Drilled W |
| Water Supply Types: | Drilled Well |
| Utilities-Cable: | N |
| Utilities-Hydro: | Y |
$
%
Years
This calculator is for demonstration purposes only. Always consult a professional
financial advisor before making personal financial decisions.
| Although the information displayed is believed to be accurate, no warranties or representations are made of any kind. |
| RE/MAX COUNTRY LAKES REALTY INC. |
|
|
.jpg?src=Custom)
Dir:
305.58' east
| Book Showing | Email a Friend |
Jump To:
At a Glance:
| Type: | Freehold - Detached |
| Area: | Kawartha Lakes |
| Municipality: | Kawartha Lakes |
| Neighbourhood: | Rural Eldon |
| Style: | Bungalow-Raised |
| Approximate Age: | 6-15 |
| Tax: | $3,913.64 |
| Beds: | 3 |
| Baths: | 2 |
| Fireplace: | Y |
| Pool: | None |
Locatin Map:
Payment Calculator:
- Color Examples
- Red
- Magenta
- Gold
- Green
- Black and Gold
- Dark Navy Blue And Gold
- Cyan
- Black
- Purple
- Brown Cream
- Blue and Black
- Orange and Black
- Default
- Device Examples
