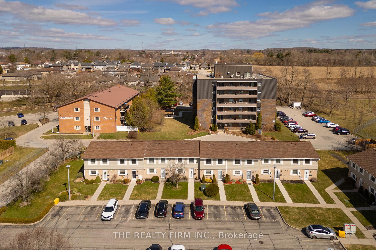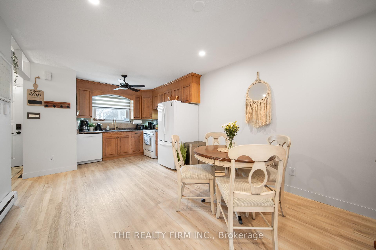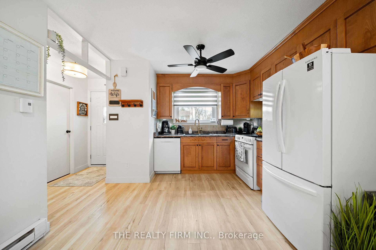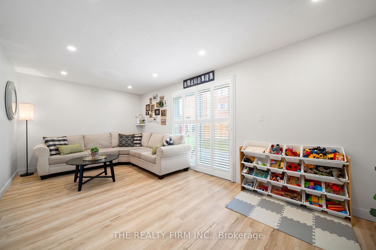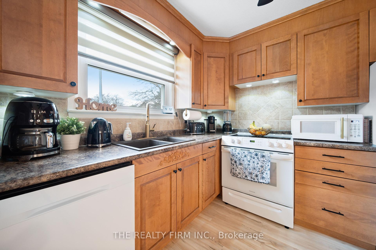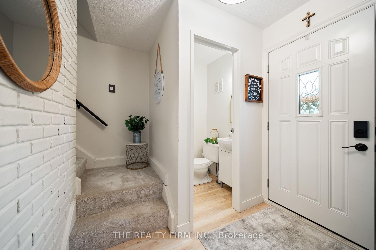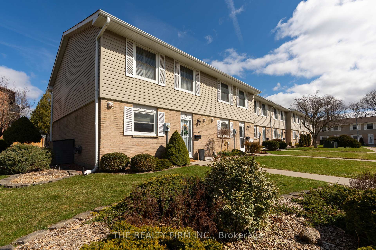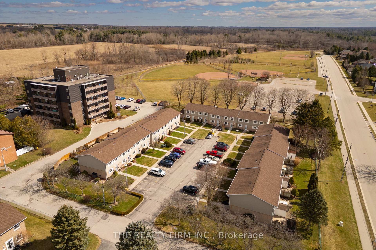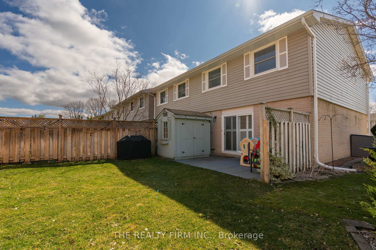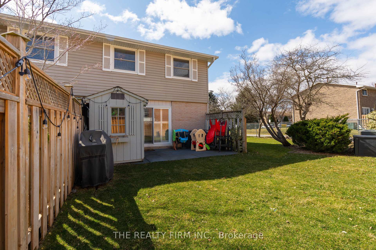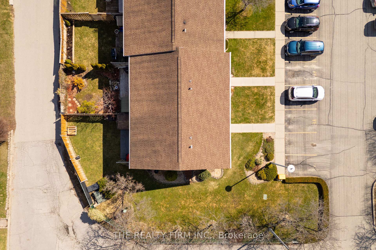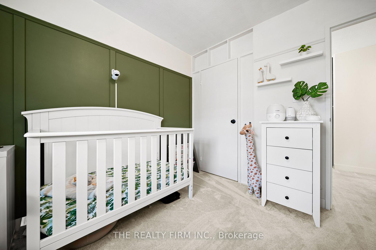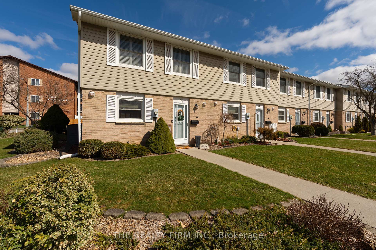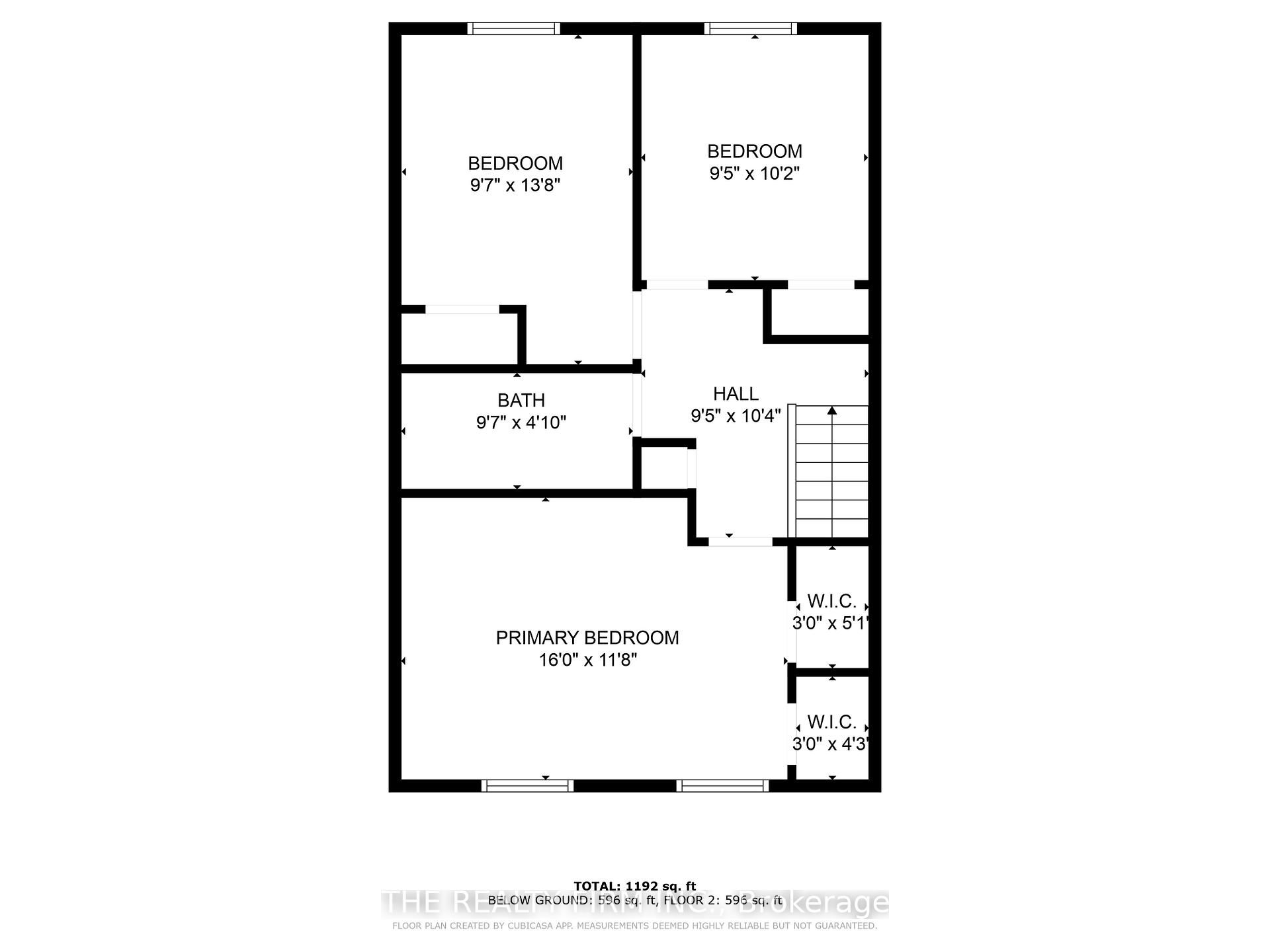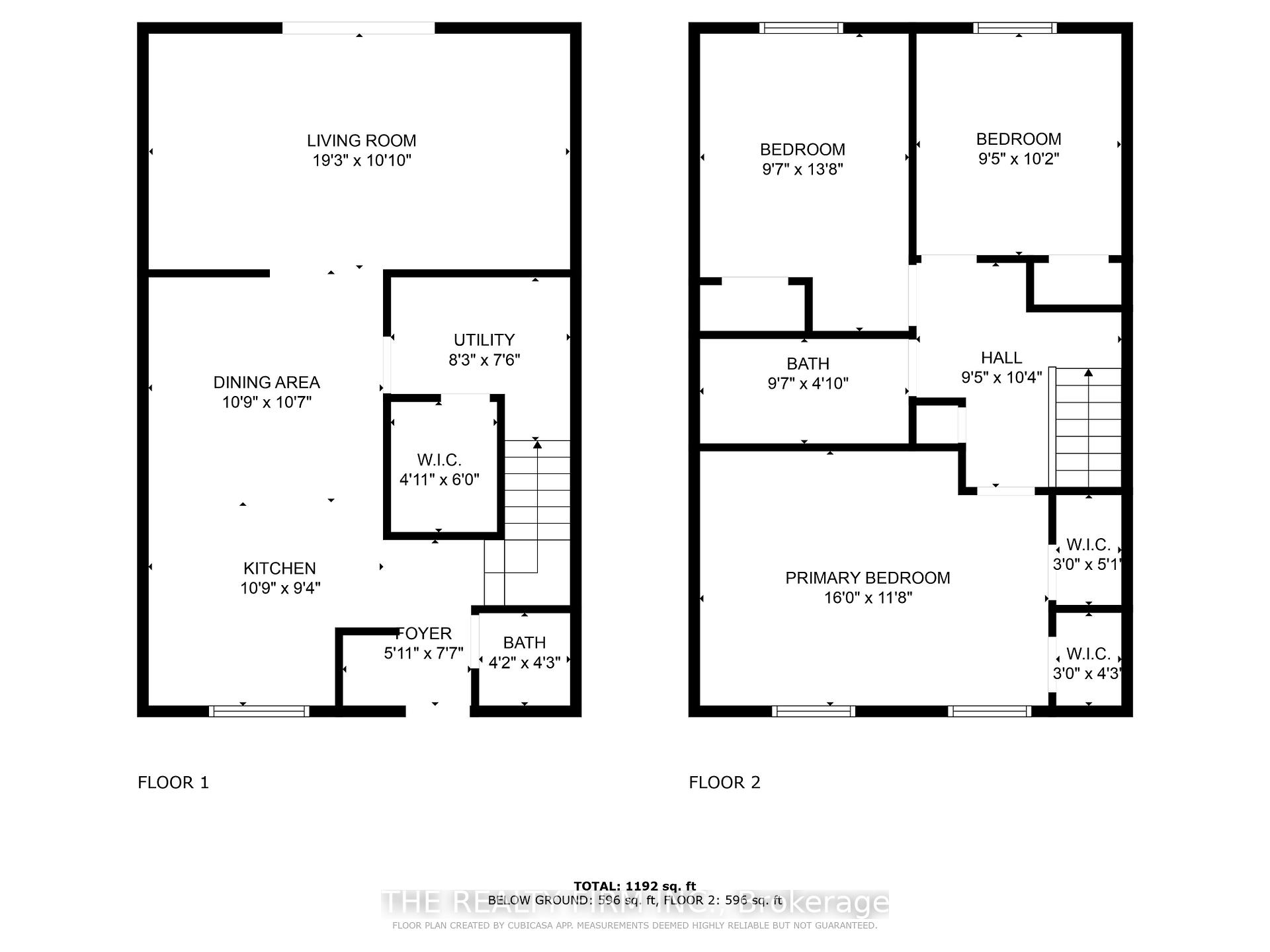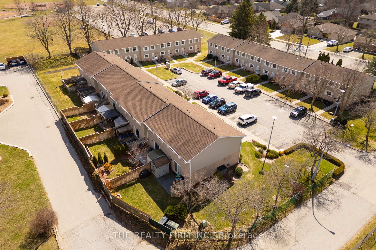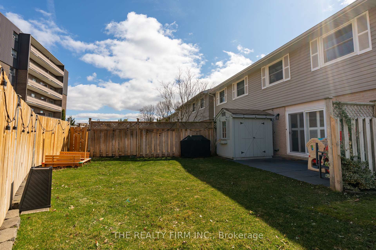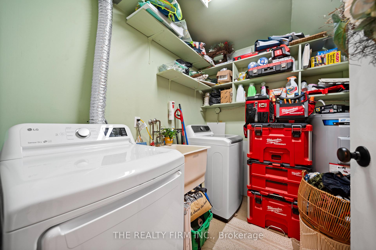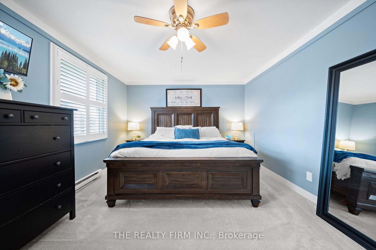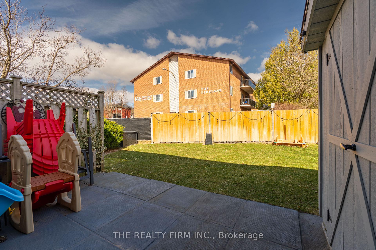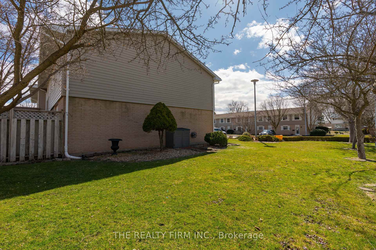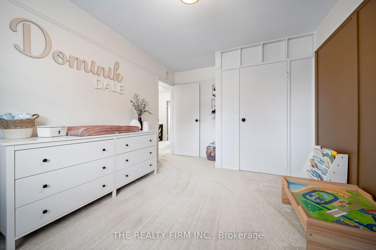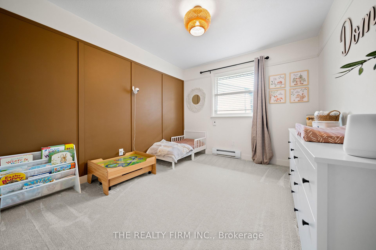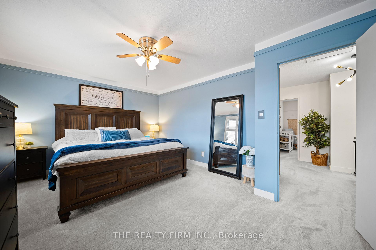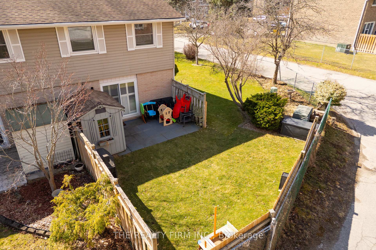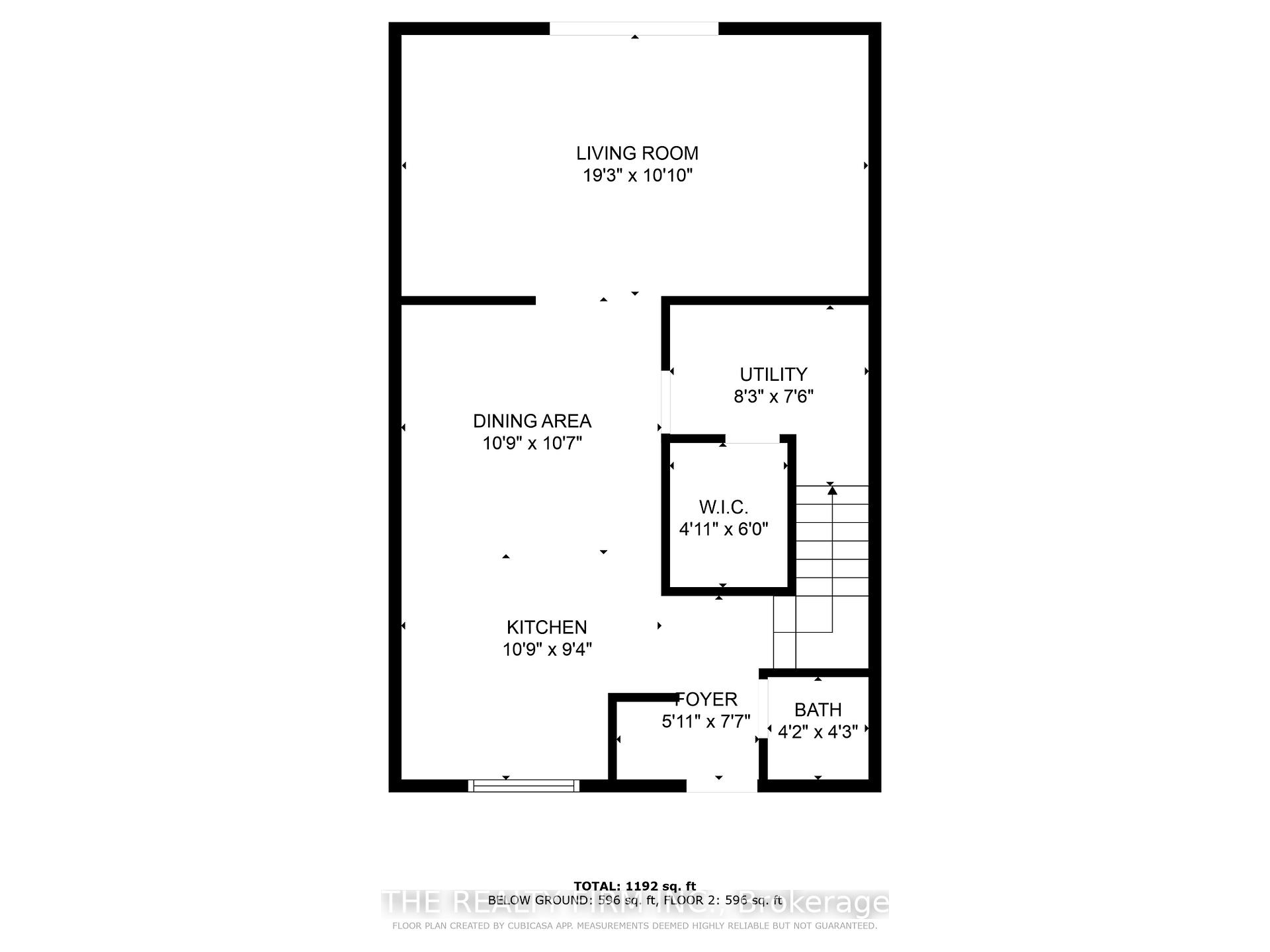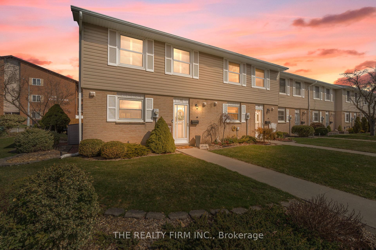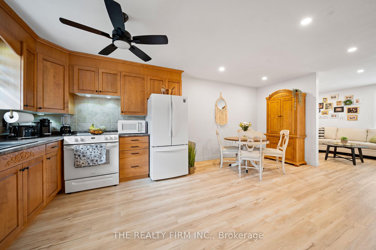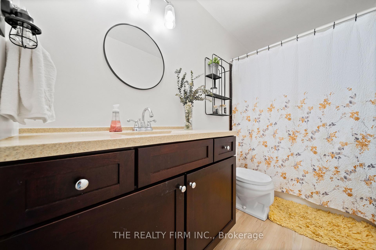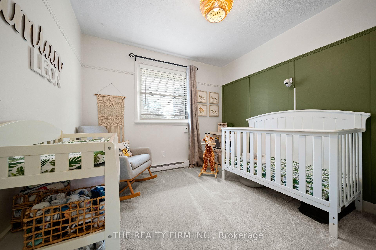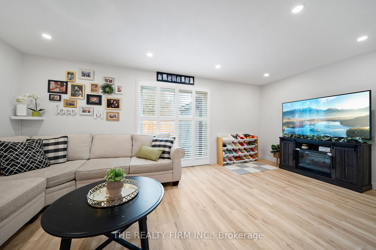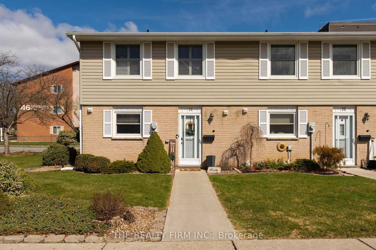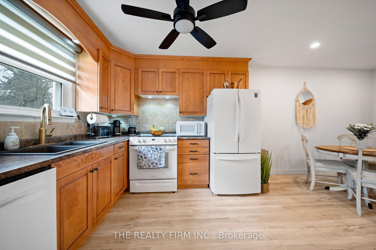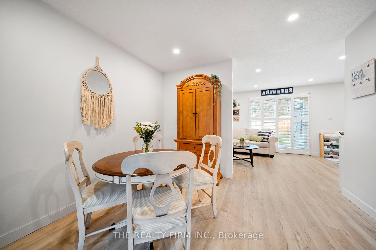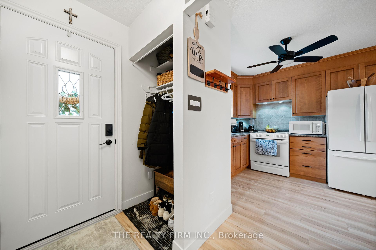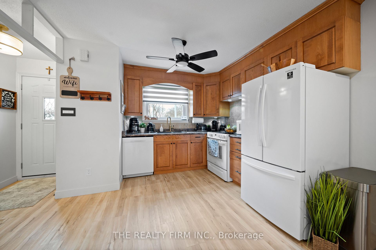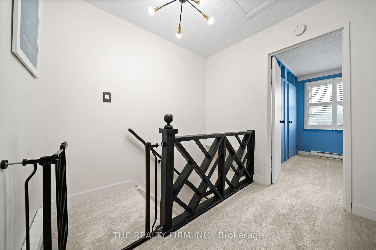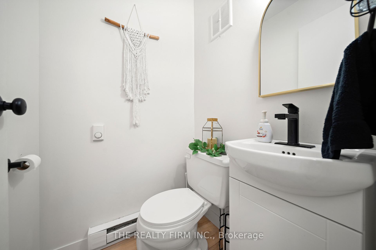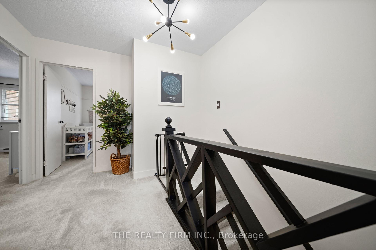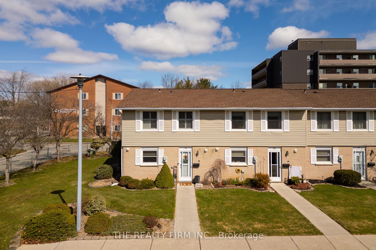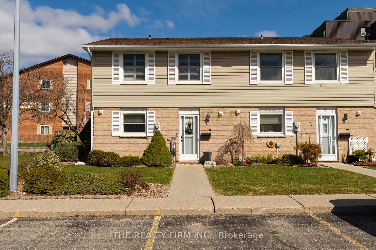$419,888
Available - For Sale
Listing ID: X12057832
150 Concession Stre East , Tillsonburg, N4G 1P9, Oxford
| This beautifully maintained end-unit condo is situated in a highly desirable location, close to schools, shopping, parks, and just a 20-minute walk to Town Centre Mall and a variety of restaurants. With thoughtful updates and meticulous care, this home is move-in ready and exudes warmth and charm. The spacious kitchen has been tastefully updated with new countertops, a sleek double sink, modern faucets, and nearly new appliances from 2022. The open-concept main floor also features a bright and inviting dining area, a convenient laundry and storage room with a newer washer and dryer, and a stylishly updated two-piece bathroom. You will love the sliding glass doors with elegant California shutters open to a private patio, where beautifully maintained gardens create a serene outdoor retreat. A handy shed offers additional storage for tools and patio furniture. Upstairs, the oversized primary bedroom boasts double closets, providing plenty of storage. Two additional well-sized bedrooms offer comfortable living spaces, ideal for family members or guests. The beautifully renovated four-piece bathroom adds a touch of modern luxury. This home has seen a number of recent upgrades, including new flooring and a fresh coat of paint throughout in 2023, an upgraded banister, a refreshed powder room, and newly installed pot lights in the living and dining areas. A brand-new fence, installed in 2024, enhances privacy and curb appeal. With its prime location, thoughtful updates, and inviting atmosphere, this home is a fantastic opportunity for anyone looking for comfort and convenience. Dont miss your chance to make it yours! |
| Price | $419,888 |
| Taxes: | $1858.00 |
| Assessment Year: | 2025 |
| Occupancy by: | Owner |
| Address: | 150 Concession Stre East , Tillsonburg, N4G 1P9, Oxford |
| Postal Code: | N4G 1P9 |
| Province/State: | Oxford |
| Directions/Cross Streets: | Off of Maple Ln |
| Level/Floor | Room | Length(ft) | Width(ft) | Descriptions | |
| Room 1 | Main | Kitchen | 9.68 | 10.66 | |
| Room 2 | Main | Dining Ro | 11.15 | 10.66 | |
| Room 3 | Main | Living Ro | 19.16 | 10.5 | |
| Room 4 | Main | Laundry | 13.78 | 8.53 | |
| Room 5 | Second | Primary B | 16.07 | 11.91 | |
| Room 6 | Second | Bedroom 2 | 10.23 | 9.51 | |
| Room 7 | Second | Bedroom 3 | 11.51 | 9.74 |
| Washroom Type | No. of Pieces | Level |
| Washroom Type 1 | 4 | Second |
| Washroom Type 2 | 2 | Main |
| Washroom Type 3 | 0 | |
| Washroom Type 4 | 0 | |
| Washroom Type 5 | 0 | |
| Washroom Type 6 | 4 | Second |
| Washroom Type 7 | 2 | Main |
| Washroom Type 8 | 0 | |
| Washroom Type 9 | 0 | |
| Washroom Type 10 | 0 |
| Total Area: | 0.00 |
| Approximatly Age: | 31-50 |
| Washrooms: | 2 |
| Heat Type: | Baseboard |
| Central Air Conditioning: | None |
$
%
Years
This calculator is for demonstration purposes only. Always consult a professional
financial advisor before making personal financial decisions.
| Although the information displayed is believed to be accurate, no warranties or representations are made of any kind. |
| THE REALTY FIRM INC. |
|
|
.jpg?src=Custom)
Dir:
416-548-7854
Bus:
416-548-7854
Fax:
416-981-7184
| Virtual Tour | Book Showing | Email a Friend |
Jump To:
At a Glance:
| Type: | Com - Condo Townhouse |
| Area: | Oxford |
| Municipality: | Tillsonburg |
| Neighbourhood: | Tillsonburg |
| Style: | 2-Storey |
| Approximate Age: | 31-50 |
| Tax: | $1,858 |
| Maintenance Fee: | $275 |
| Beds: | 3 |
| Baths: | 2 |
| Fireplace: | N |
Locatin Map:
Payment Calculator:
- Color Examples
- Red
- Magenta
- Gold
- Green
- Black and Gold
- Dark Navy Blue And Gold
- Cyan
- Black
- Purple
- Brown Cream
- Blue and Black
- Orange and Black
- Default
- Device Examples
