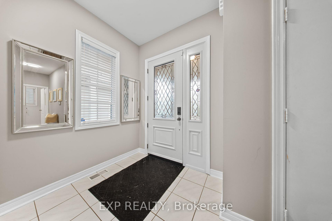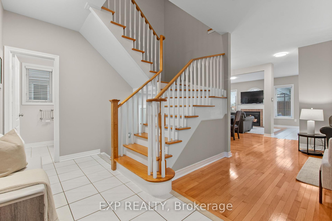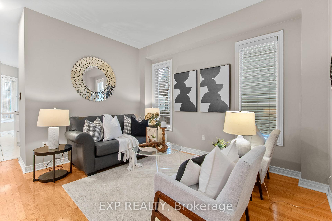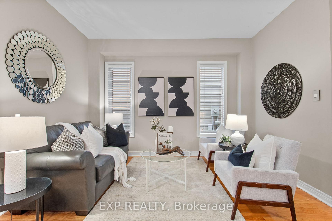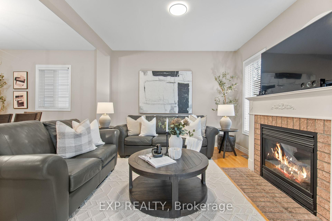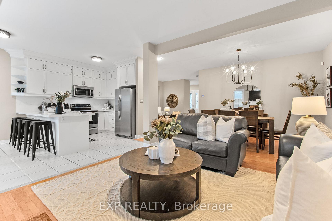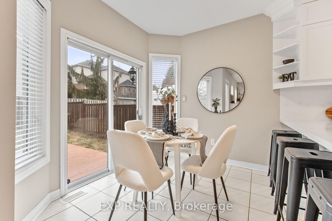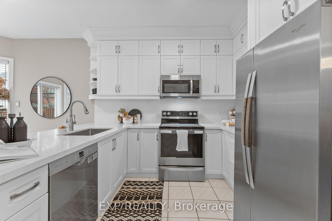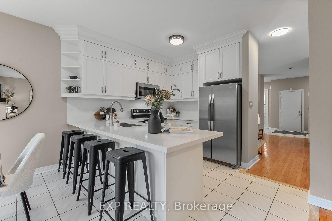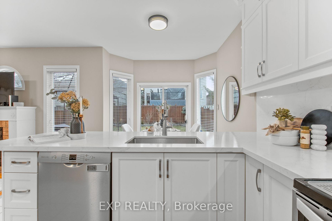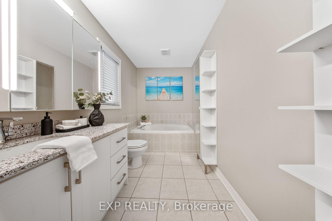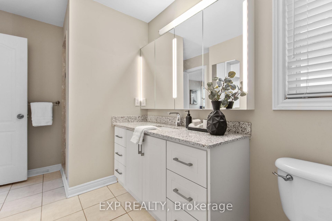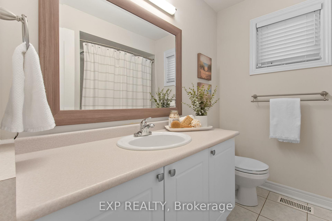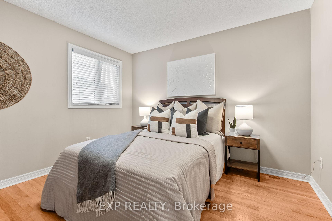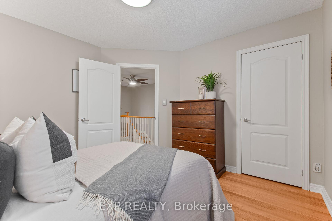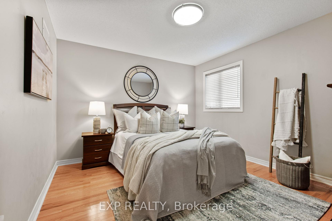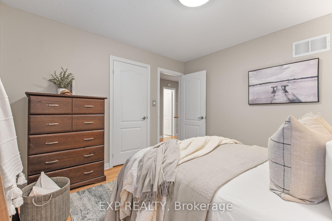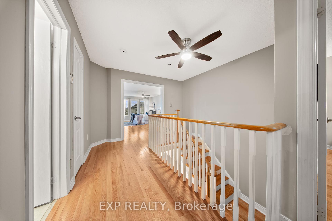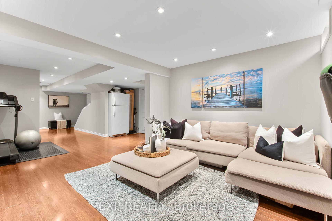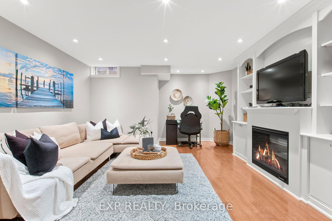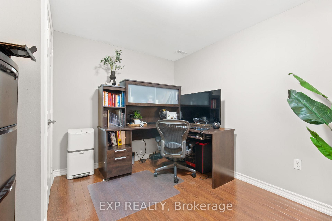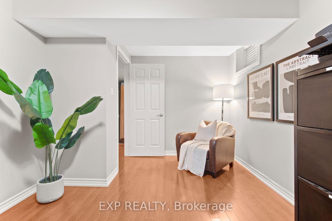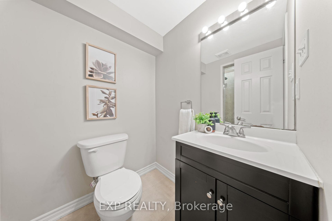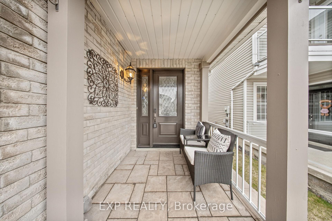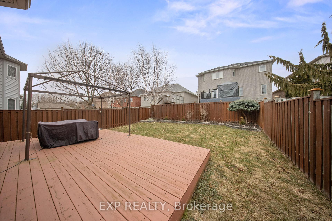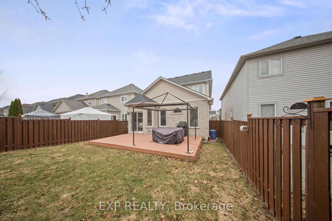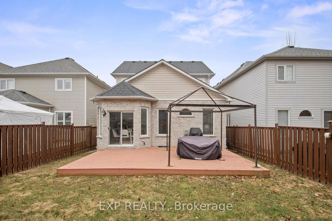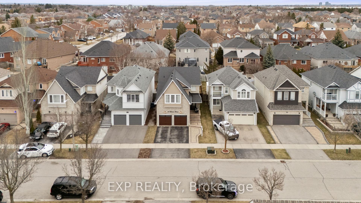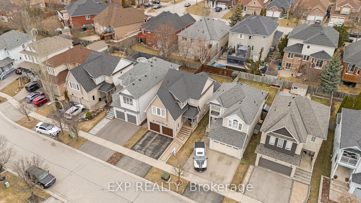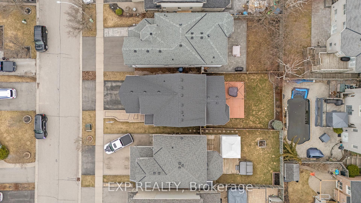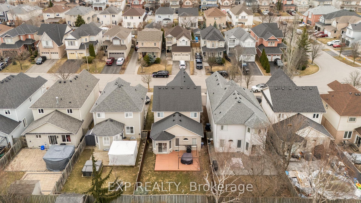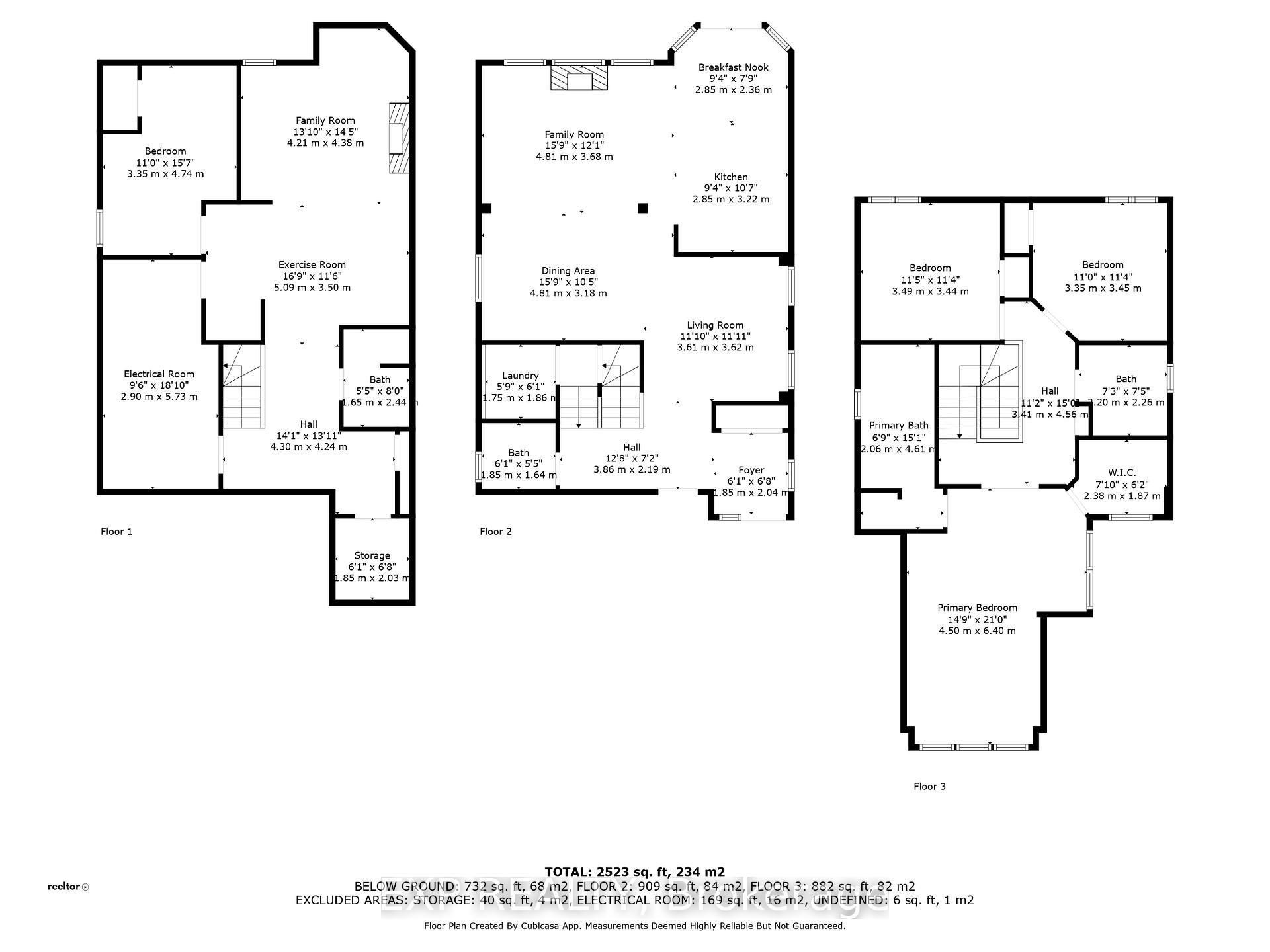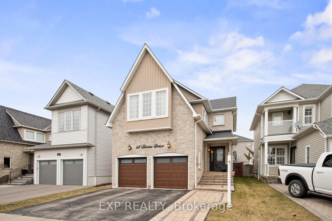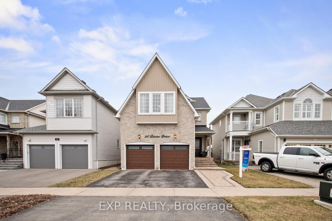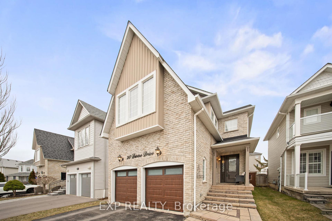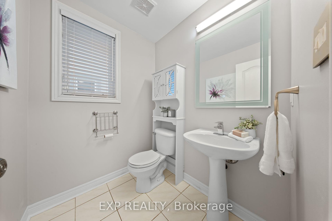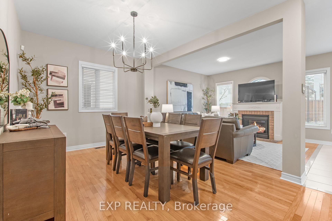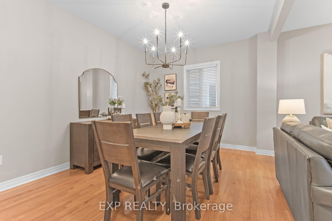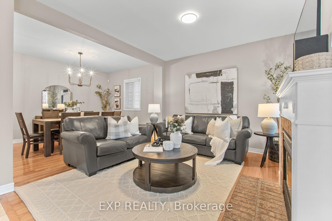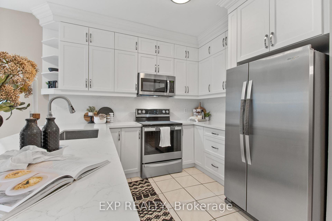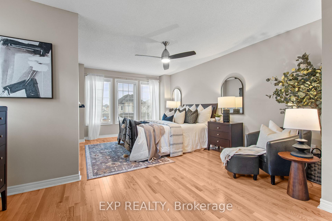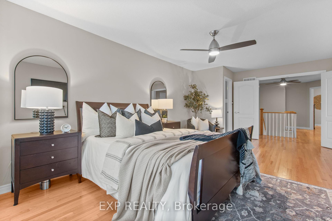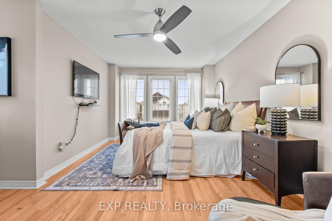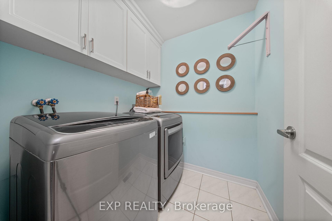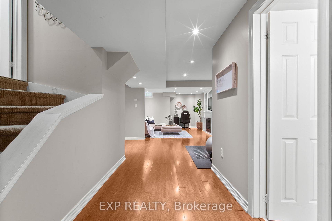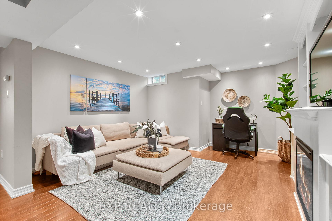$929,900
Available - For Sale
Listing ID: E12055779
28 Divine Driv , Whitby, L1R 2T4, Durham
| Welcome to this beautifully updated home, located in one of the most desirable family-friendly neighbourhoods. Combining modern upgrades with timeless finishes, this move-in-ready home is perfect for growing families and entertainers. The freshly landscaped exterior, new front door and garage doors enhance the homes curb appeal, creating an inviting first impression. Inside, the spacious open-concept layout is flooded with natural light from large windows, creating a bright and airy atmosphere. Hardwood floors flow seamlessly throughout the main level, connecting the living room, dining area, and custom kitchen. The newly renovated kitchen is the heart of the home, featuring stunning quartz countertops and backsplash, custom cabinetry with unique features, and all new top-of-the-line stainless steel appliances. The home boasts generously sized bedrooms, including a primary suite with space for a king-sized bed and large windows that create a peaceful retreat. The updated en-suite bathroom with a soaker tub and glass shower features modern fixtures for added luxury. The additional bedrooms are equally spacious, with beautiful hardwood floors and large closets. Escape to your fully finished basement, offering a gorgeous built-in, pot lights, ample storage, and a fourth bedroom with an egress window. This space also includes a full bathroom, making it an ideal space for guests or a home office. The backyard is a perfect space for relaxing or entertaining, complete with a beautiful garden and gazebo. Located in a prime neighbourhood with top-rated schools, parks, and convenient access to shopping and transportation, this home truly offers everything you need! This home offers several recent upgrades, including a new Furnace & A/C' (2022) New lights throughout, all new appliances, a fully fenced yard, new spindles on staircase, new exterior doors, HWT (2017) new roof vents, new LG top loaders and so much more! Please see Feature Sheet for more details. |
| Price | $929,900 |
| Taxes: | $6226.00 |
| Occupancy by: | Owner |
| Address: | 28 Divine Driv , Whitby, L1R 2T4, Durham |
| Acreage: | < .50 |
| Directions/Cross Streets: | Dryden/Garrard |
| Rooms: | 8 |
| Rooms +: | 2 |
| Bedrooms: | 3 |
| Bedrooms +: | 1 |
| Family Room: | T |
| Basement: | Finished, Full |
| Level/Floor | Room | Length(ft) | Width(ft) | Descriptions | |
| Room 1 | Main | Foyer | 6.07 | 6.69 | Closet, Tile Floor, Large Window |
| Room 2 | Main | Living Ro | 11.84 | 11.87 | Hardwood Floor, Window, LED Lighting |
| Room 3 | Main | Dining Ro | 15.78 | 10.43 | Large Window, Hardwood Floor, Open Concept |
| Room 4 | Main | Family Ro | 15.78 | 12.07 | Open Concept, Combined w/Dining, Fireplace |
| Room 5 | Main | Kitchen | 10.56 | 9.35 | Quartz Counter, Custom Backsplash, Stainless Steel Appl |
| Room 6 | Main | Breakfast | 9.35 | 7.74 | Tile Floor, Overlooks Backyard, Sliding Doors |
| Room 7 | Second | Primary B | 20.99 | 14.76 | 5 Pc Ensuite, Large Window, Large Closet |
| Room 8 | Second | Bedroom 2 | 10.99 | 11.32 | Hardwood Floor, Closet, 4 Pc Bath |
| Room 9 | Second | Bedroom 3 | 11.45 | 11.28 | Hardwood Floor, Closet, Large Window |
| Room 10 | Basement | Recreatio | 39.2 | 14.37 | Hardwood Floor, Window, B/I Bookcase |
| Room 11 | Basement | Bedroom 4 | 15.55 | 10.99 | Large Window, Hardwood Floor |
| Washroom Type | No. of Pieces | Level |
| Washroom Type 1 | 2 | Main |
| Washroom Type 2 | 5 | Upper |
| Washroom Type 3 | 4 | Upper |
| Washroom Type 4 | 3 | Basement |
| Washroom Type 5 | 0 | |
| Washroom Type 6 | 2 | Main |
| Washroom Type 7 | 5 | Upper |
| Washroom Type 8 | 4 | Upper |
| Washroom Type 9 | 3 | Basement |
| Washroom Type 10 | 0 | |
| Washroom Type 11 | 2 | Main |
| Washroom Type 12 | 5 | Upper |
| Washroom Type 13 | 4 | Upper |
| Washroom Type 14 | 3 | Basement |
| Washroom Type 15 | 0 | |
| Washroom Type 16 | 2 | Main |
| Washroom Type 17 | 5 | Upper |
| Washroom Type 18 | 4 | Upper |
| Washroom Type 19 | 3 | Basement |
| Washroom Type 20 | 0 |
| Total Area: | 0.00 |
| Property Type: | Detached |
| Style: | 2-Storey |
| Exterior: | Brick, Vinyl Siding |
| Garage Type: | Attached |
| (Parking/)Drive: | Private Do |
| Drive Parking Spaces: | 2 |
| Park #1 | |
| Parking Type: | Private Do |
| Park #2 | |
| Parking Type: | Private Do |
| Pool: | None |
| Other Structures: | Gazebo |
| Approximatly Square Footage: | 1500-2000 |
| Property Features: | Fenced Yard, Golf |
| CAC Included: | N |
| Water Included: | N |
| Cabel TV Included: | N |
| Common Elements Included: | N |
| Heat Included: | N |
| Parking Included: | N |
| Condo Tax Included: | N |
| Building Insurance Included: | N |
| Fireplace/Stove: | Y |
| Heat Type: | Forced Air |
| Central Air Conditioning: | Central Air |
| Central Vac: | N |
| Laundry Level: | Syste |
| Ensuite Laundry: | F |
| Elevator Lift: | False |
| Sewers: | Sewer |
| Utilities-Cable: | Y |
| Utilities-Hydro: | Y |
$
%
Years
This calculator is for demonstration purposes only. Always consult a professional
financial advisor before making personal financial decisions.
| Although the information displayed is believed to be accurate, no warranties or representations are made of any kind. |
| EXP REALTY |
|
|
.jpg?src=Custom)
Dir:
416-548-7854
Bus:
416-548-7854
Fax:
416-981-7184
| Virtual Tour | Book Showing | Email a Friend |
Jump To:
At a Glance:
| Type: | Freehold - Detached |
| Area: | Durham |
| Municipality: | Whitby |
| Neighbourhood: | Rolling Acres |
| Style: | 2-Storey |
| Tax: | $6,226 |
| Beds: | 3+1 |
| Baths: | 4 |
| Fireplace: | Y |
| Pool: | None |
Locatin Map:
Payment Calculator:
- Color Examples
- Red
- Magenta
- Gold
- Green
- Black and Gold
- Dark Navy Blue And Gold
- Cyan
- Black
- Purple
- Brown Cream
- Blue and Black
- Orange and Black
- Default
- Device Examples
