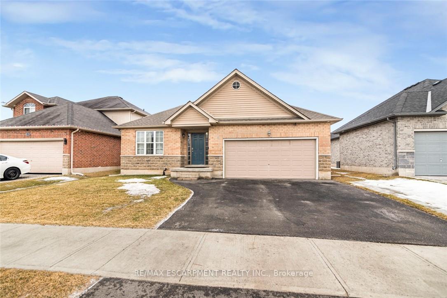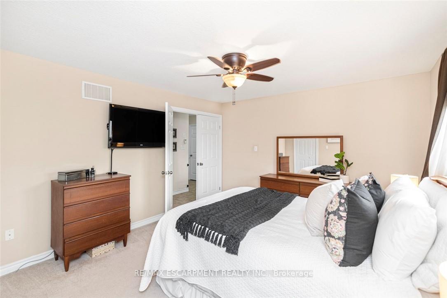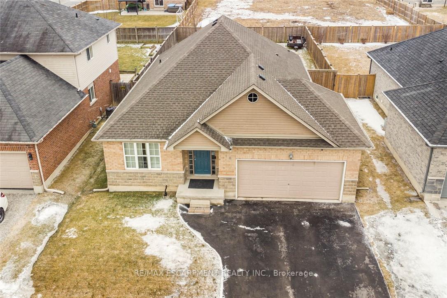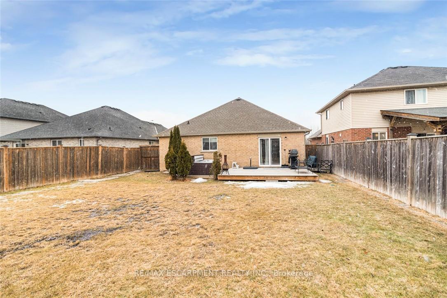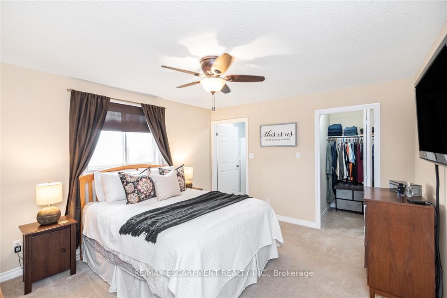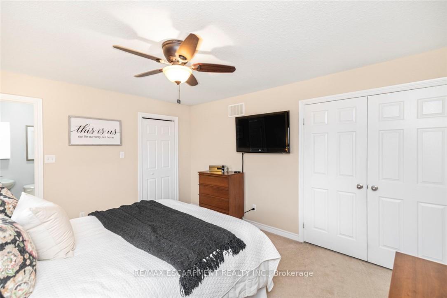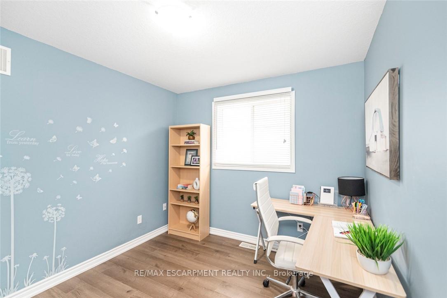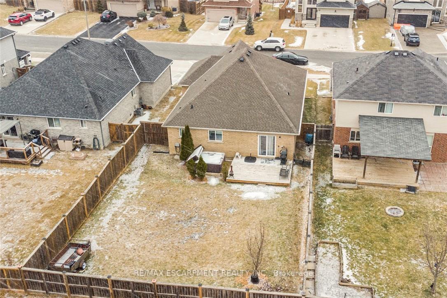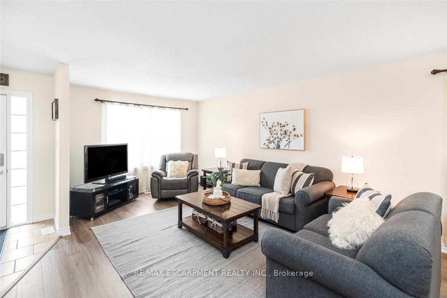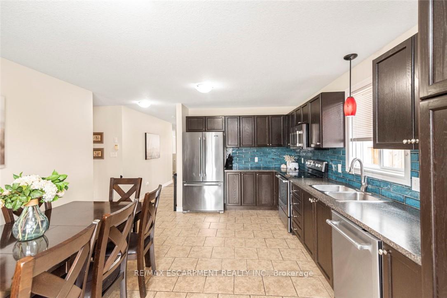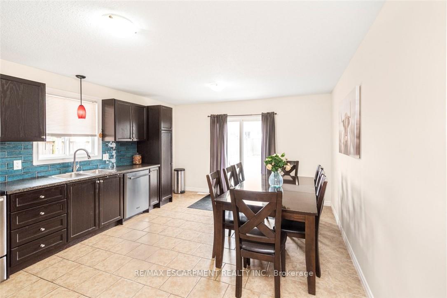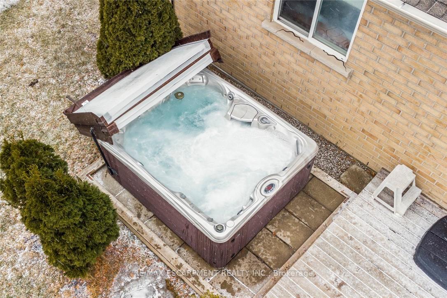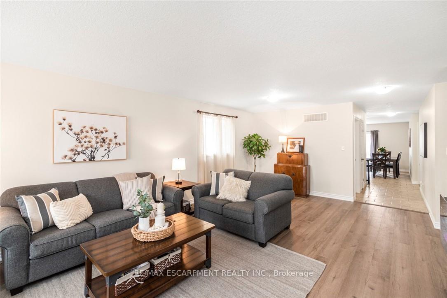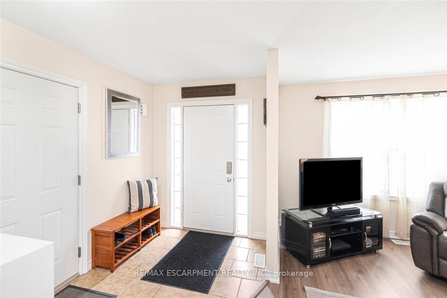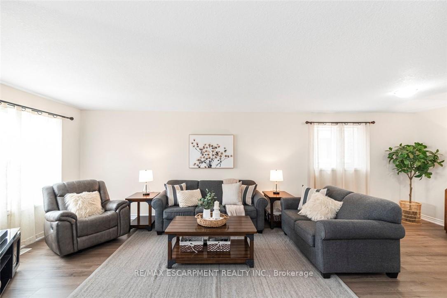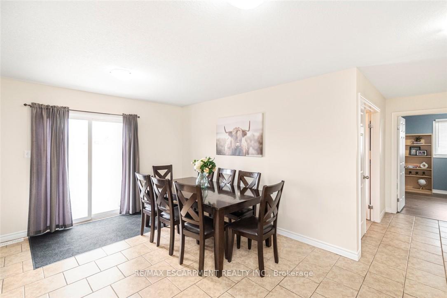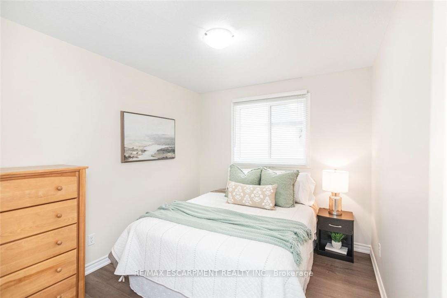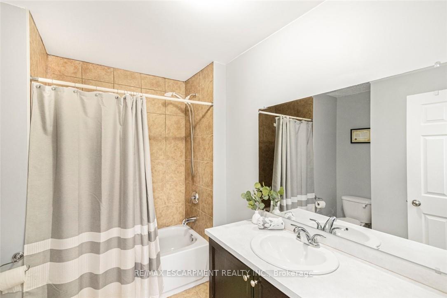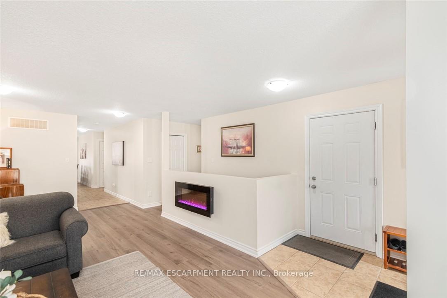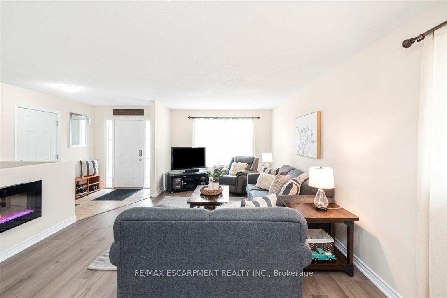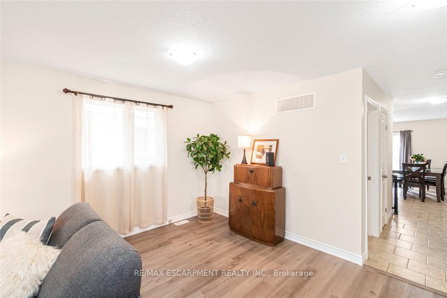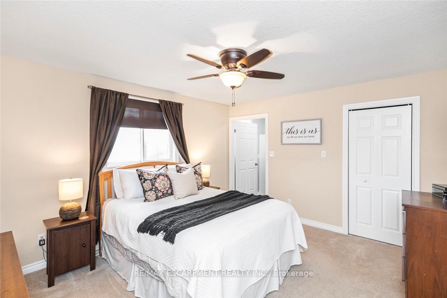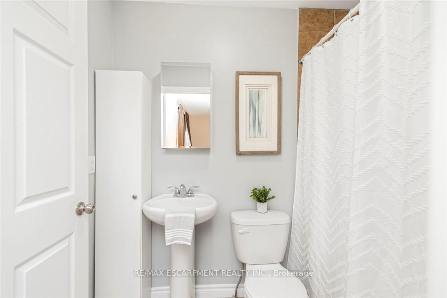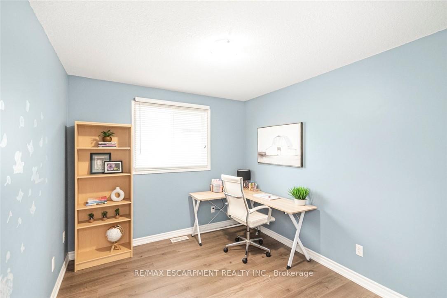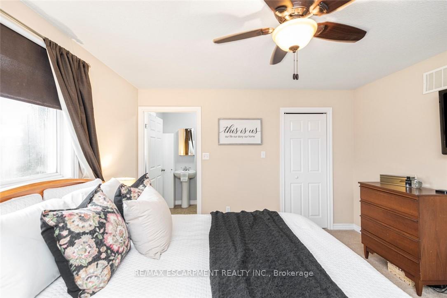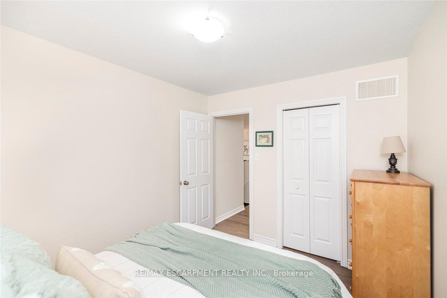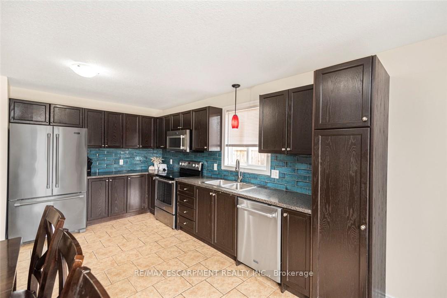$739,000
Available - For Sale
Listing ID: X12007701
18 HUDSON Driv North , Haldimand, N0A 1E0, Haldimand
| Nestled in the peaceful town of Cayuga, this charming 3-bedroom, 2-bathroom bungalow offers the perfect blend of comfort and convenience. The spacious eat-in kitchen boasts rich espresso oak cabinetry and provides easy access to the backyard, ideal for meal prep and entertaining. The open living and dining areas, along with the second and third bedrooms, are all finished with stylish new luxury vinyl flooring. Enjoy the added convenience of main floor laundry, plus a large unfinished basement with a 3-piece rough-in, offering endless potential for customization. The fully fenced backyard is perfect for outdoor living, featuring a deck, natural gas BBQ hookup, and a 5-seater hot tub for ultimate relaxation. The insulated 2-car garage is equipped with a heater and offers ample space for both vehicles and storage. This home has been meticulously maintained and is move-in ready. Its perfect for families or those looking to downsize while enjoying the tranquility of Cayuga. Recent updates include new shingles (2021), a new driveway (2023), front sod (2024), and luxury vinyl flooring (2025). Don't miss out on this perfect opportunity! |
| Price | $739,000 |
| Taxes: | $4241.16 |
| Assessment Year: | 2025 |
| Occupancy by: | Owner |
| Address: | 18 HUDSON Driv North , Haldimand, N0A 1E0, Haldimand |
| Acreage: | < .50 |
| Directions/Cross Streets: | Thorburn |
| Rooms: | 8 |
| Bedrooms: | 3 |
| Bedrooms +: | 0 |
| Family Room: | F |
| Basement: | Full, Unfinished |
| Level/Floor | Room | Length(ft) | Width(ft) | Descriptions | |
| Room 1 | Main | Living Ro | 25.26 | 17.58 | Combined w/Dining, Electric Fireplace |
| Room 2 | Main | Kitchen | 18.34 | 14.07 | Eat-in Kitchen |
| Room 3 | Main | Primary B | 12.23 | 14.07 | Broadloom |
| Room 4 | Main | Bedroom 2 | 9.25 | 10.82 | Laminate |
| Room 5 | Main | Bedroom 3 | 11.25 | 8.92 | Laminate |
| Room 6 | Main | Laundry | |||
| Room 7 | Main | Bathroom | 3 Pc Ensuite | ||
| Room 8 | Main | Bathroom | 4 Pc Bath |
| Washroom Type | No. of Pieces | Level |
| Washroom Type 1 | 4 | Main |
| Washroom Type 2 | 4 | Main |
| Washroom Type 3 | 0 | |
| Washroom Type 4 | 0 | |
| Washroom Type 5 | 0 |
| Total Area: | 0.00 |
| Approximatly Age: | 6-15 |
| Property Type: | Detached |
| Style: | Bungalow |
| Exterior: | Brick |
| Garage Type: | Attached |
| (Parking/)Drive: | Private Do |
| Drive Parking Spaces: | 2 |
| Park #1 | |
| Parking Type: | Private Do |
| Park #2 | |
| Parking Type: | Private Do |
| Pool: | None |
| Approximatly Age: | 6-15 |
| Approximatly Square Footage: | 1100-1500 |
| Property Features: | Fenced Yard, Level |
| CAC Included: | N |
| Water Included: | N |
| Cabel TV Included: | N |
| Common Elements Included: | N |
| Heat Included: | N |
| Parking Included: | N |
| Condo Tax Included: | N |
| Building Insurance Included: | N |
| Fireplace/Stove: | Y |
| Heat Type: | Forced Air |
| Central Air Conditioning: | Central Air |
| Central Vac: | N |
| Laundry Level: | Syste |
| Ensuite Laundry: | F |
| Sewers: | Sewer |
| Utilities-Cable: | A |
| Utilities-Hydro: | A |
$
%
Years
This calculator is for demonstration purposes only. Always consult a professional
financial advisor before making personal financial decisions.
| Although the information displayed is believed to be accurate, no warranties or representations are made of any kind. |
| RE/MAX ESCARPMENT REALTY INC. |
|
|
.jpg?src=Custom)
Dir:
416-548-7854
Bus:
416-548-7854
Fax:
416-981-7184
| Virtual Tour | Book Showing | Email a Friend |
Jump To:
At a Glance:
| Type: | Freehold - Detached |
| Area: | Haldimand |
| Municipality: | Haldimand |
| Neighbourhood: | Haldimand |
| Style: | Bungalow |
| Approximate Age: | 6-15 |
| Tax: | $4,241.16 |
| Beds: | 3 |
| Baths: | 2 |
| Fireplace: | Y |
| Pool: | None |
Locatin Map:
Payment Calculator:
- Color Examples
- Red
- Magenta
- Gold
- Green
- Black and Gold
- Dark Navy Blue And Gold
- Cyan
- Black
- Purple
- Brown Cream
- Blue and Black
- Orange and Black
- Default
- Device Examples
