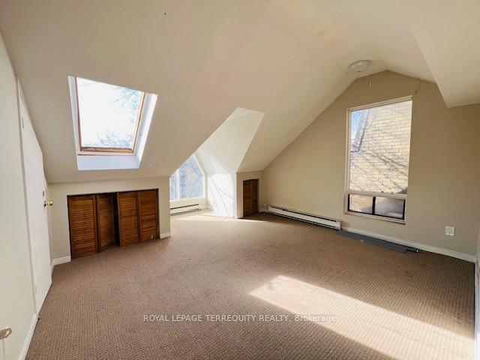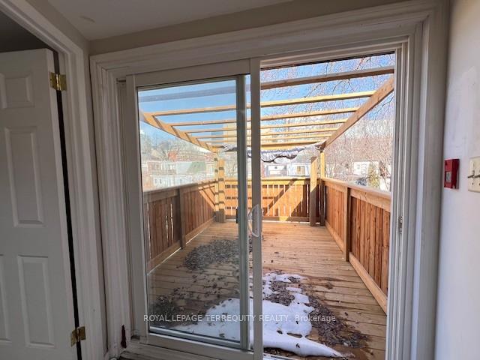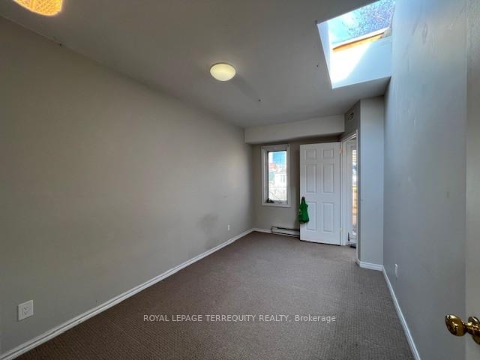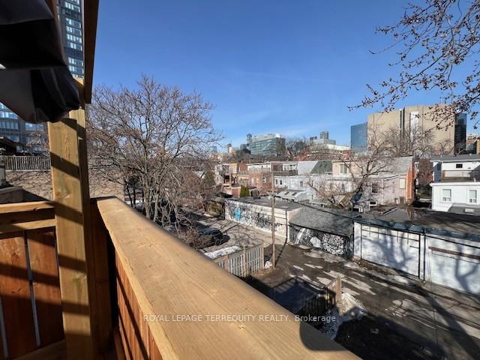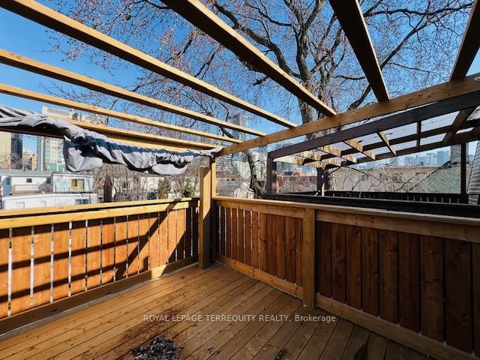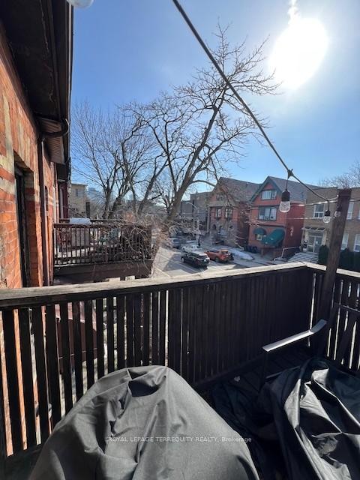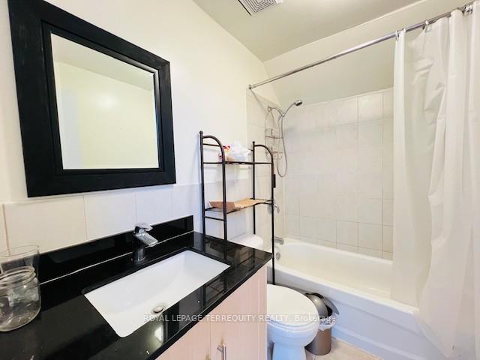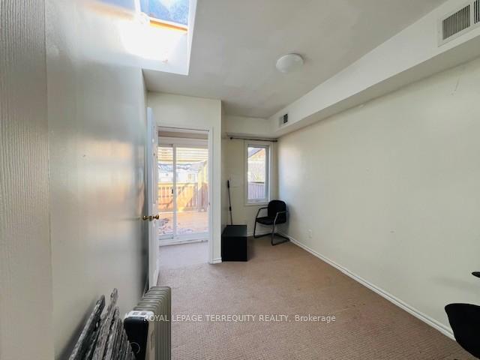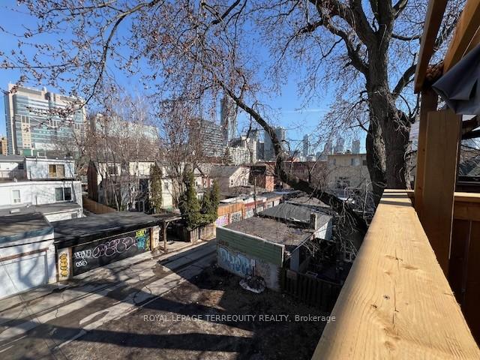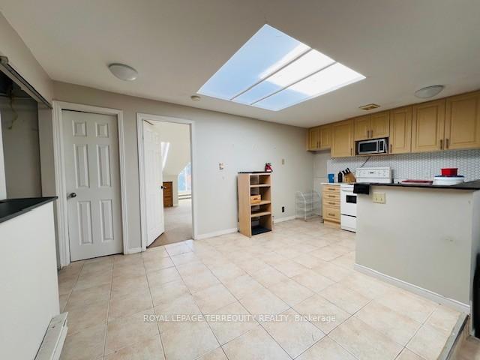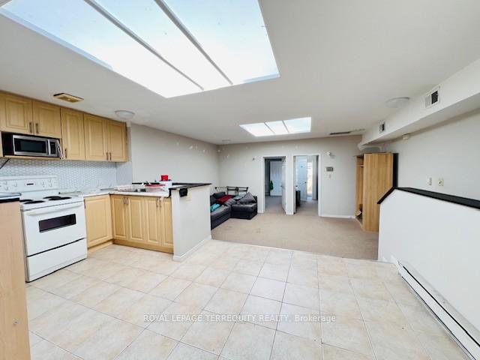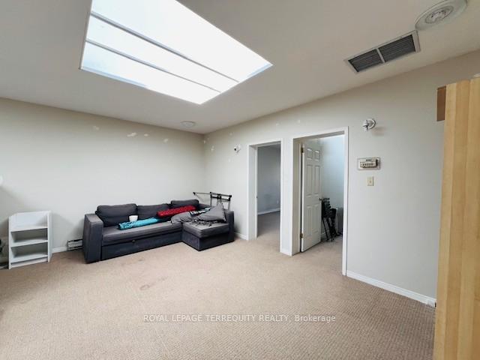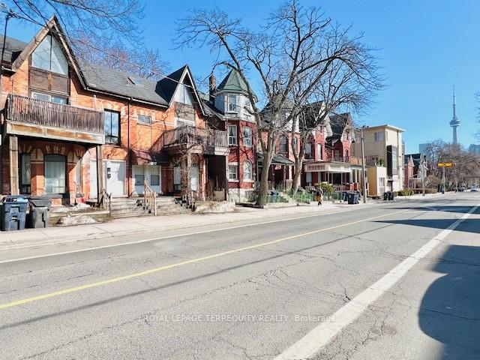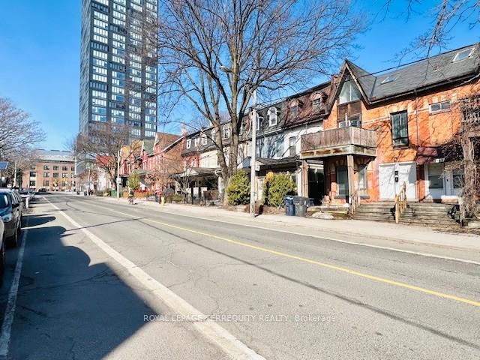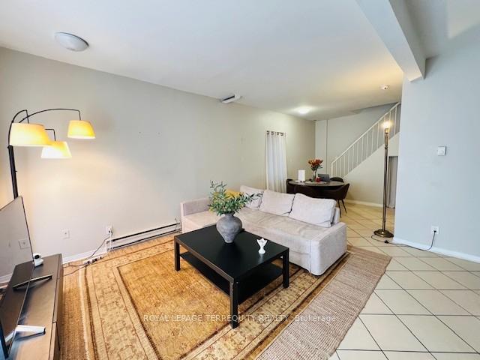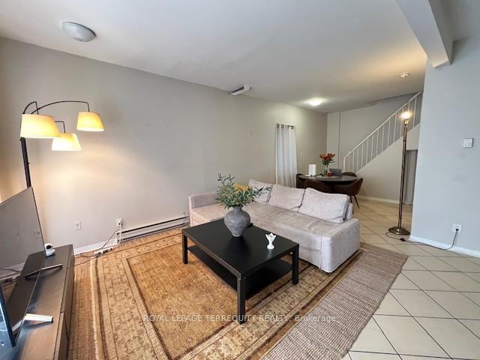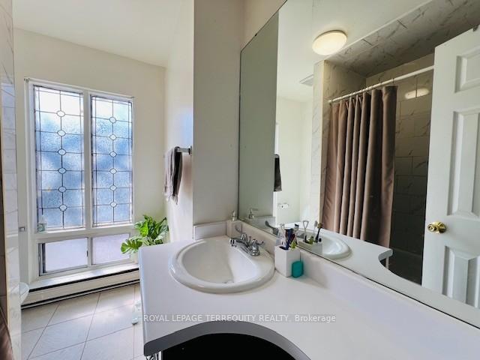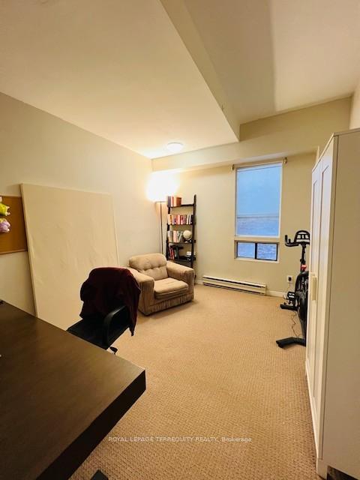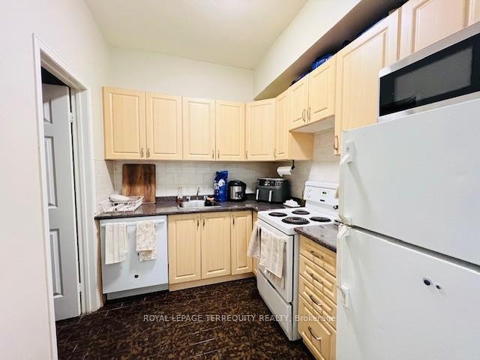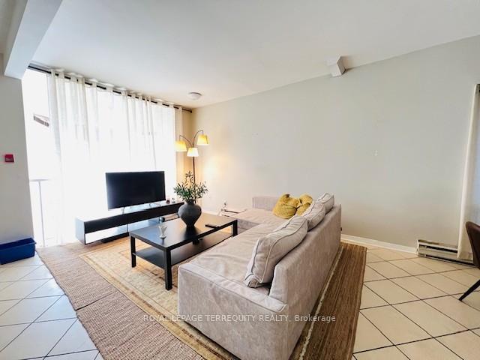$2,150,000
Available - For Sale
Listing ID: C12057869
219 Beverley Stre , Toronto, M5T 1Z4, Toronto
| AAA Downtown Location. Walking Distance to University Of Toronto, 7 public & 5 Catholic schools serve this home. Of these, 7 have catchments. There are 2 private schools nearby. Parks & Rec: 3 playgrounds, 2 trails and 3 other facilities are within a 20 min walk of this home. Transit: Street transit stop less than a 2 min walk away. Rail transit stop less than 1km away. Live In Or Assemble With Neighbouring Properties For Future Development. Located IN MTSA With High Density Development Potential. Buy Now And Hold Until You Sell For Profit In Future. Incredible Value For Large 22.61' Lot Right Next To University Of Toronto. Walk To Subway, Shops, Hospital & Restaurants. Located In Major Transit Station Area. Prime Downtown Real Estate. |
| Price | $2,150,000 |
| Taxes: | $10665.00 |
| Assessment Year: | 2024 |
| Occupancy by: | Tenant |
| Address: | 219 Beverley Stre , Toronto, M5T 1Z4, Toronto |
| Directions/Cross Streets: | Beverley and Spadina |
| Rooms: | 10 |
| Rooms +: | 2 |
| Bedrooms: | 7 |
| Bedrooms +: | 2 |
| Family Room: | F |
| Basement: | Apartment, Finished |
| Level/Floor | Room | Length(ft) | Width(ft) | Descriptions | |
| Room 1 | Ground | Living Ro | 13.55 | 12.5 | Bay Window |
| Washroom Type | No. of Pieces | Level |
| Washroom Type 1 | 2 | Main |
| Washroom Type 2 | 4 | Second |
| Washroom Type 3 | 2 | Lower |
| Washroom Type 4 | 3 | Lower |
| Washroom Type 5 | 0 | |
| Washroom Type 6 | 2 | Main |
| Washroom Type 7 | 4 | Second |
| Washroom Type 8 | 2 | Lower |
| Washroom Type 9 | 3 | Lower |
| Washroom Type 10 | 0 |
| Total Area: | 0.00 |
| Property Type: | Multiplex |
| Style: | 2 1/2 Storey |
| Exterior: | Brick |
| Garage Type: | None |
| (Parking/)Drive: | Lane, Priv |
| Drive Parking Spaces: | 3 |
| Park #1 | |
| Parking Type: | Lane, Priv |
| Park #2 | |
| Parking Type: | Lane |
| Park #3 | |
| Parking Type: | Private Tr |
| Pool: | None |
| Approximatly Square Footage: | 3000-3500 |
| Property Features: | Library, Other |
| CAC Included: | N |
| Water Included: | N |
| Cabel TV Included: | N |
| Common Elements Included: | N |
| Heat Included: | N |
| Parking Included: | N |
| Condo Tax Included: | N |
| Building Insurance Included: | N |
| Fireplace/Stove: | N |
| Heat Type: | Baseboard |
| Central Air Conditioning: | None |
| Central Vac: | N |
| Laundry Level: | Syste |
| Ensuite Laundry: | F |
| Sewers: | Sewer |
| Utilities-Cable: | A |
| Utilities-Hydro: | A |
$
%
Years
This calculator is for demonstration purposes only. Always consult a professional
financial advisor before making personal financial decisions.
| Although the information displayed is believed to be accurate, no warranties or representations are made of any kind. |
| ROYAL LEPAGE TERREQUITY REALTY |
|
|
.jpg?src=Custom)
Dir:
416-548-7854
Bus:
416-548-7854
Fax:
416-981-7184
| Book Showing | Email a Friend |
Jump To:
At a Glance:
| Type: | Freehold - Multiplex |
| Area: | Toronto |
| Municipality: | Toronto C01 |
| Neighbourhood: | Kensington-Chinatown |
| Style: | 2 1/2 Storey |
| Tax: | $10,665 |
| Beds: | 7+2 |
| Baths: | 5 |
| Fireplace: | N |
| Pool: | None |
Locatin Map:
Payment Calculator:
- Color Examples
- Red
- Magenta
- Gold
- Green
- Black and Gold
- Dark Navy Blue And Gold
- Cyan
- Black
- Purple
- Brown Cream
- Blue and Black
- Orange and Black
- Default
- Device Examples
