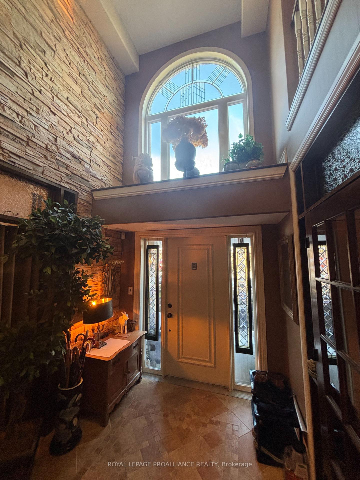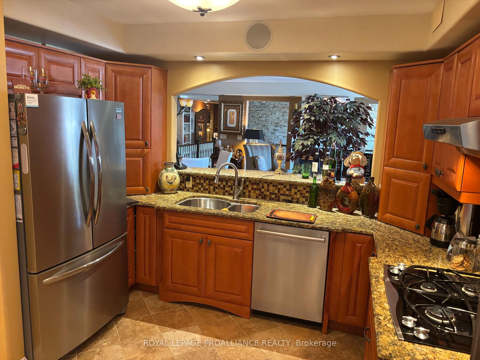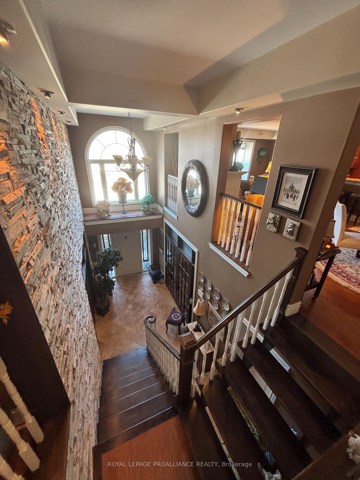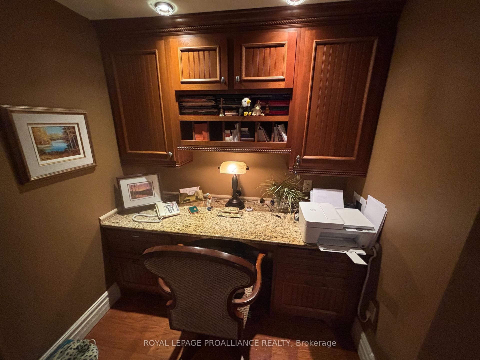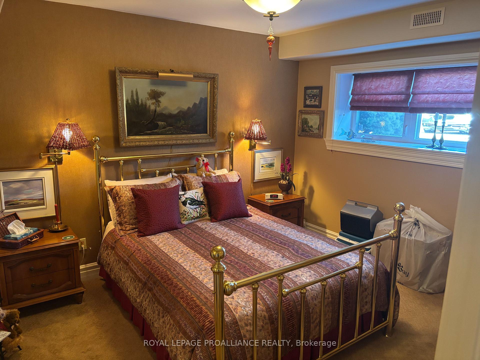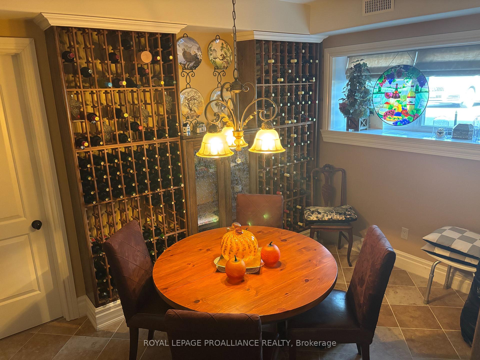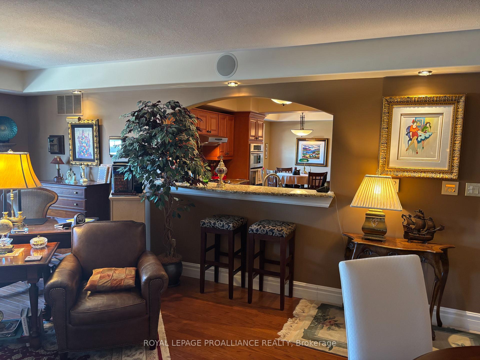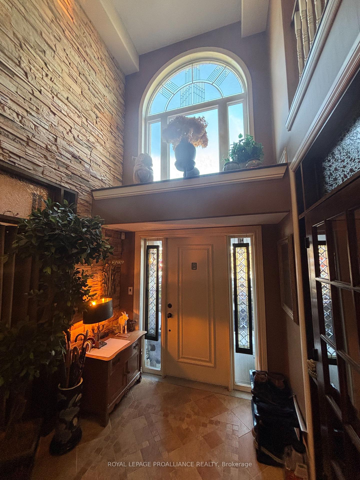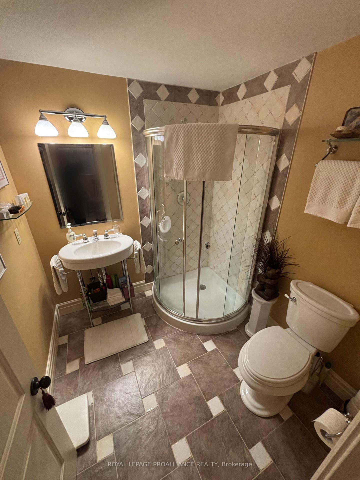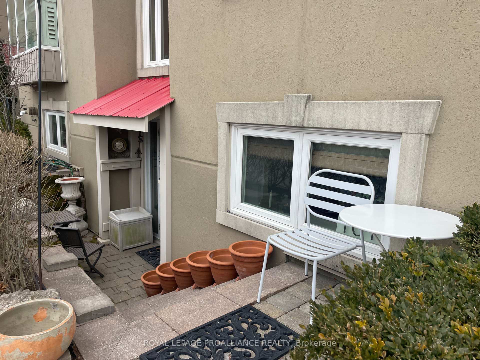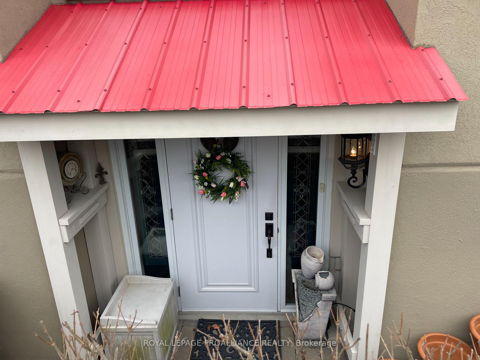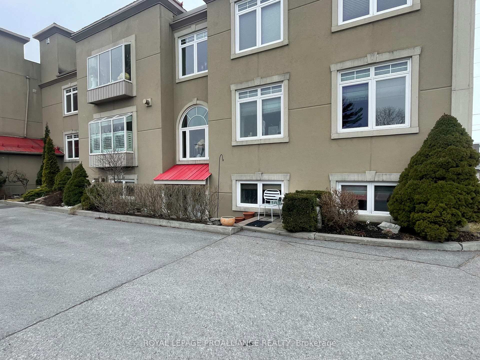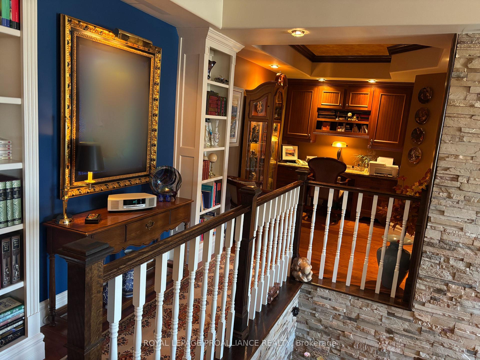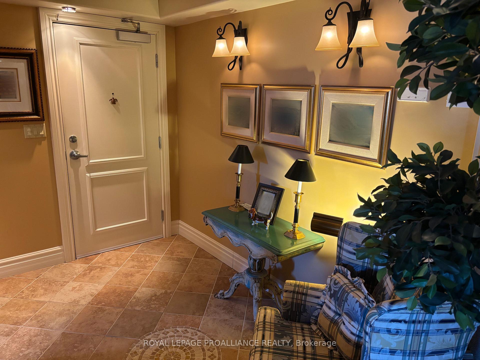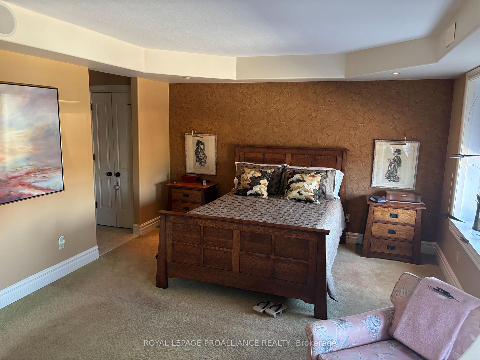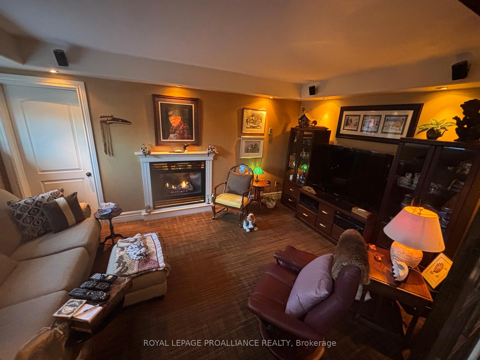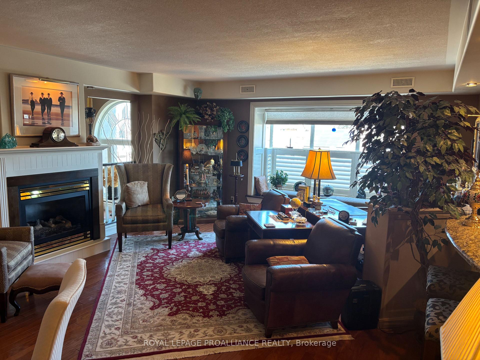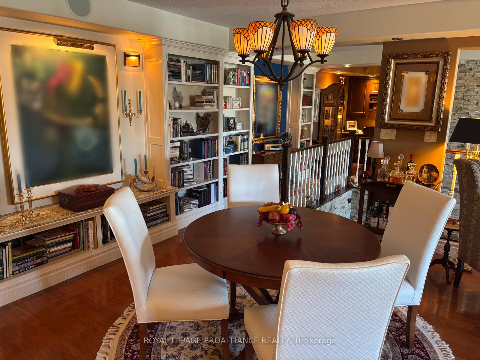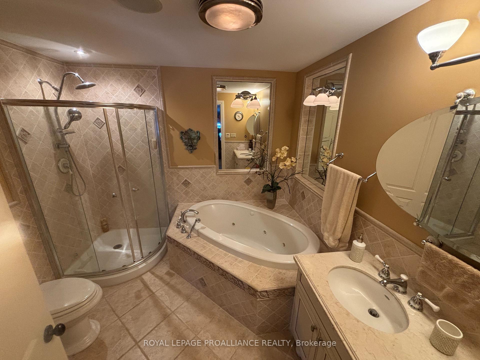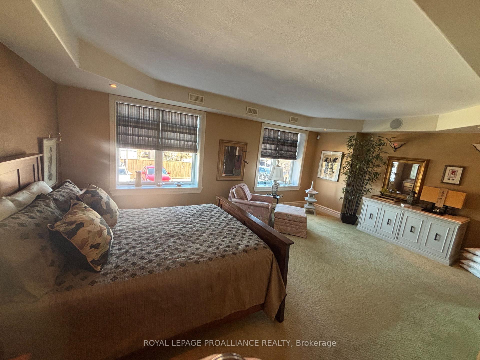$699,900
Available - For Sale
Listing ID: X12057878
145 Farley Aven , Belleville, K8N 4L1, Hastings
| Access to this rare 2-storey condo is provided via your own private entrance where you're greeted with a grand 2-storey decorative rock wall and open stairs leading to the main level. This lower level is home to an inviting family room with a cozy gas fireplace perfect for relaxing evenings. Also on this level you'll find the versatile separate guest suite or second bedroom with full bathroom and ample closet space, a private wine/games room, in suite laundry, and extra storage at every turn. Entering the main level, one is greeted by a gracious foyer featuring coffered ceilings and an in-laid tile floor which offers a view of the two-storey rock wall that offers a backdrop to the second gas fireplace and defines the open living and dining area. The spacious kitchen is equipped with custom wood cabinetry and includes an inviting breakfast area and views through to the main living space. A whimsical powder room leads the way to built in custom cabinets along the walkway and through the office and into the primary suite. The primary offers room for a king sized bed, sitting area, spa like bathroom with jacuzzi tub, separate shower, and heated floor as well as a walk in closet. This stunning home includes coffered ceilings, pot lights, custom blinds and window coverings, surround sound throughout the unit, two designated parking spots, use of the building party room and private outdoor space. |
| Price | $699,900 |
| Taxes: | $4984.62 |
| Assessment Year: | 2025 |
| Occupancy by: | Owner |
| Address: | 145 Farley Aven , Belleville, K8N 4L1, Hastings |
| Postal Code: | K8N 4L1 |
| Province/State: | Hastings |
| Directions/Cross Streets: | Dundas St East and Farley Ave |
| Level/Floor | Room | Length(ft) | Width(ft) | Descriptions | |
| Room 1 | Lower | Family Ro | 10.4 | 15.09 | Gas Fireplace |
| Room 2 | Lower | Laundry | 10.4 | 8 | |
| Room 3 | Lower | Game Room | 15.38 | 8.89 | |
| Room 4 | Lower | Bedroom 2 | 10.4 | 11.12 | 3 Pc Ensuite |
| Room 5 | Main | Kitchen | 19.29 | 9.12 | |
| Room 6 | Main | Living Ro | 18.3 | 15.09 | Fireplace, Hardwood Floor |
| Room 7 | Main | Dining Ro | 6.59 | 15.09 | Hardwood Floor |
| Room 8 | Main | Primary B | 19.81 | 11.97 | 4 Pc Ensuite |
| Room 9 | Main | Office | 9.91 | 6.59 |
| Washroom Type | No. of Pieces | Level |
| Washroom Type 1 | 2 | Main |
| Washroom Type 2 | 4 | Main |
| Washroom Type 3 | 3 | Lower |
| Washroom Type 4 | 0 | |
| Washroom Type 5 | 0 | |
| Washroom Type 6 | 2 | Main |
| Washroom Type 7 | 4 | Main |
| Washroom Type 8 | 3 | Lower |
| Washroom Type 9 | 0 | |
| Washroom Type 10 | 0 |
| Total Area: | 0.00 |
| Sprinklers: | Carb |
| Washrooms: | 3 |
| Heat Type: | Forced Air |
| Central Air Conditioning: | Central Air |
| Elevator Lift: | True |
$
%
Years
This calculator is for demonstration purposes only. Always consult a professional
financial advisor before making personal financial decisions.
| Although the information displayed is believed to be accurate, no warranties or representations are made of any kind. |
| ROYAL LEPAGE PROALLIANCE REALTY |
|
|
.jpg?src=Custom)
Dir:
416-548-7854
Bus:
416-548-7854
Fax:
416-981-7184
| Book Showing | Email a Friend |
Jump To:
At a Glance:
| Type: | Com - Condo Apartment |
| Area: | Hastings |
| Municipality: | Belleville |
| Neighbourhood: | Belleville Ward |
| Style: | 2-Storey |
| Tax: | $4,984.62 |
| Maintenance Fee: | $1,236 |
| Beds: | 2 |
| Baths: | 3 |
| Fireplace: | Y |
Locatin Map:
Payment Calculator:
- Color Examples
- Red
- Magenta
- Gold
- Green
- Black and Gold
- Dark Navy Blue And Gold
- Cyan
- Black
- Purple
- Brown Cream
- Blue and Black
- Orange and Black
- Default
- Device Examples
