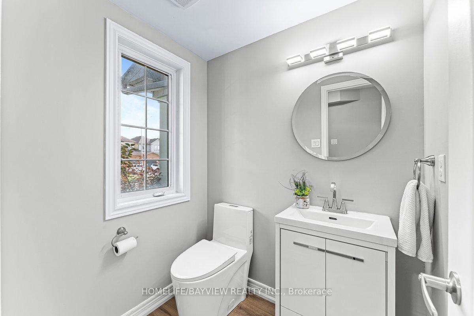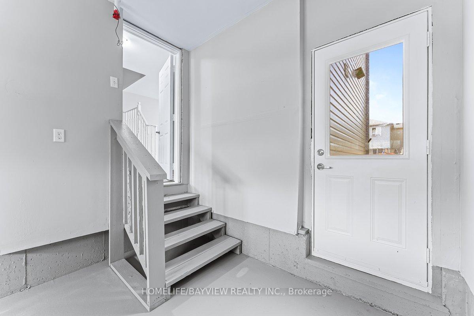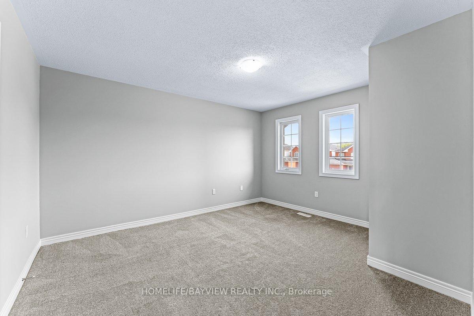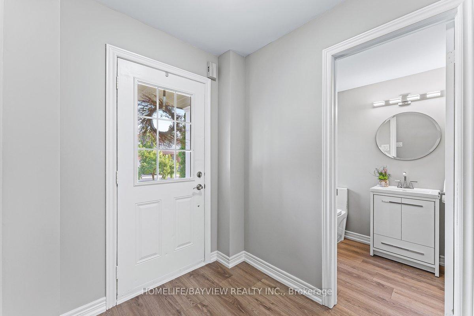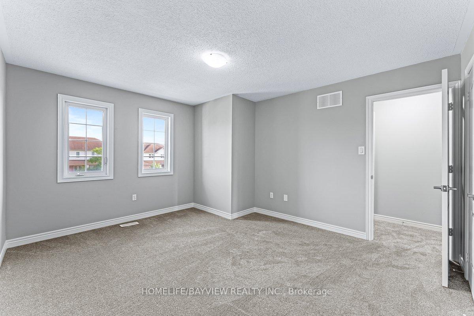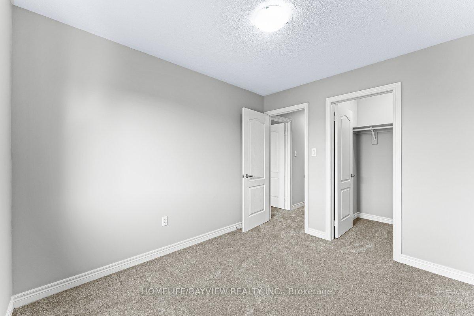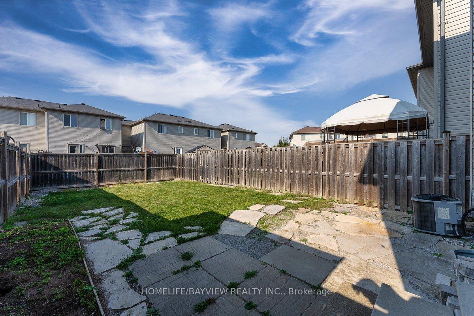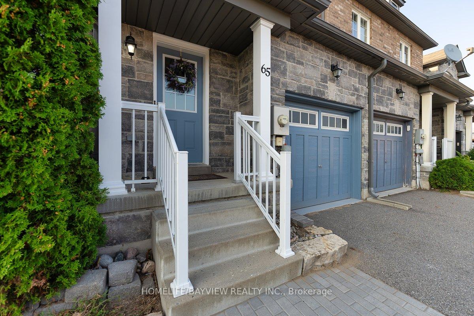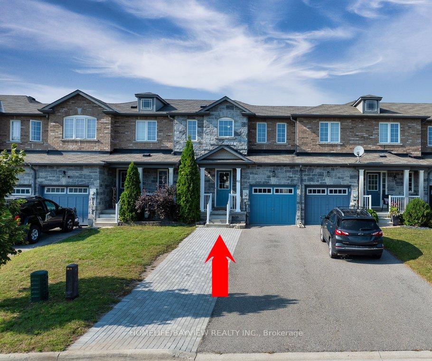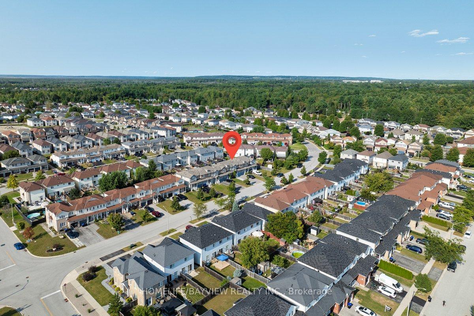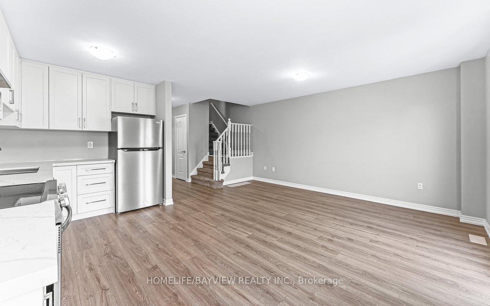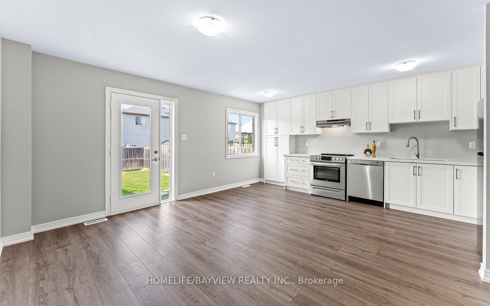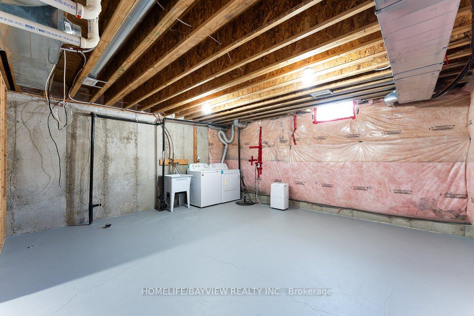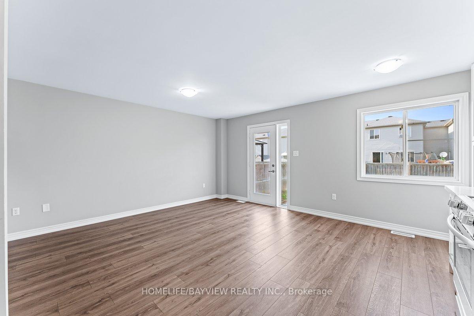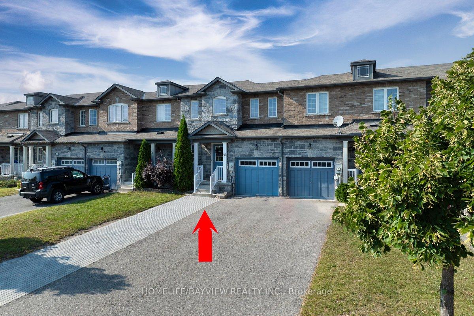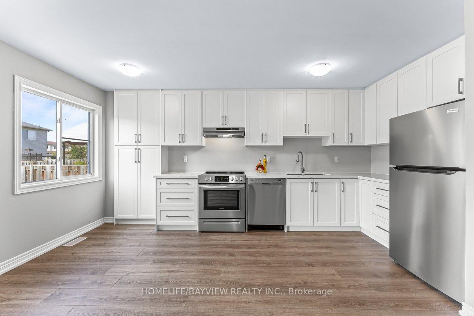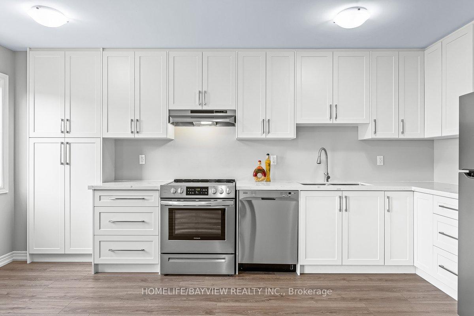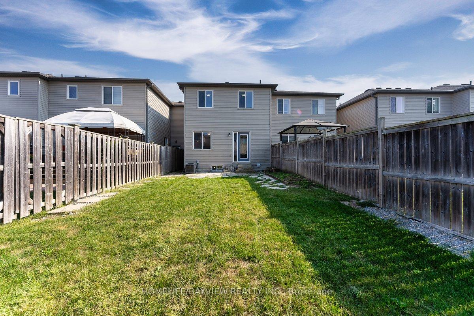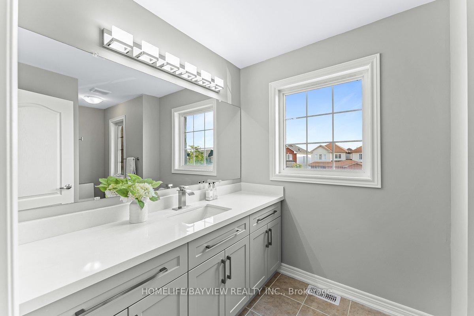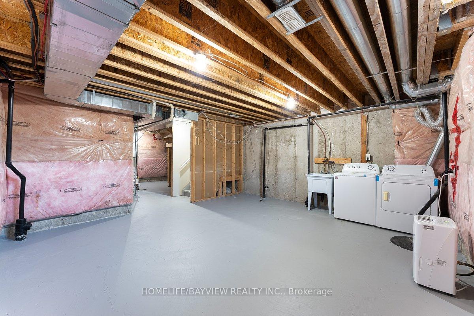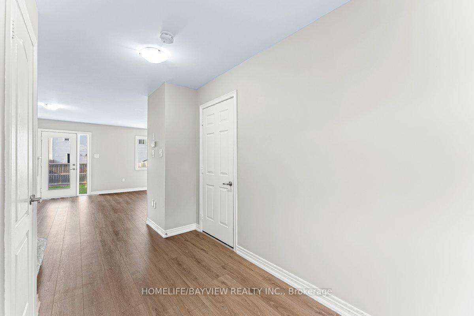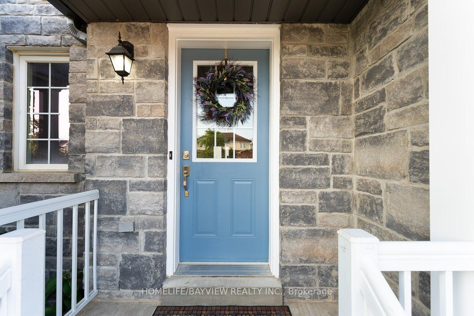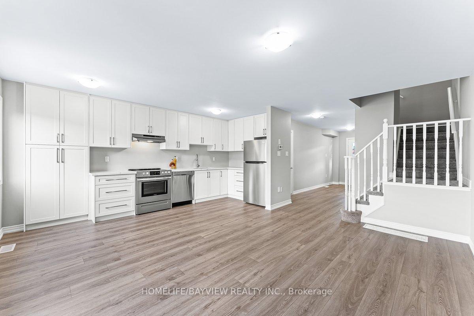$649,900
Available - For Sale
Listing ID: N12047207
65 Lookout Stre , Essa, L0M 1B4, Simcoe
| Immaculately Renovated Townhome with Contemporary, High-Quality Updates. This Professionally Designed Living Space Features Premium Finishes Throughout. The Main Floor is adorned With High-Quality Laminate Flooring, and complemented by new carpeting on the Second Floor. The New Kitchen is Fully Updated, including Stainless Steel Appliances and Elegant Quartz Countertops. Brand New Custom Vanities are Also Included. The Main Floor Offers a Spacious, Open-Concept Layout, with Direct Access to the Garage and a Fully Fenced Backyard. The Second Floor includes Three Generously Sized Bedrooms. The Unfinished Lookout Basement provides Ample Potential for Customization, with Plenty of Room for Storage. An Extended Driveway accommodates up to 4 Vehicles, in addition To the Garage. No Sidewalk in Front of the Property. Ideally Located in the Sought-After 5th Line Area of Angus, Offering Easy Access for Commuters to Barrie, Alliston, and Borden. |
| Price | $649,900 |
| Taxes: | $1930.00 |
| Occupancy by: | Vacant |
| Address: | 65 Lookout Stre , Essa, L0M 1B4, Simcoe |
| Directions/Cross Streets: | 5th Line/Gold Park Gate |
| Rooms: | 5 |
| Bedrooms: | 3 |
| Bedrooms +: | 0 |
| Family Room: | F |
| Basement: | Full, Unfinished |
| Level/Floor | Room | Length(ft) | Width(ft) | Descriptions | |
| Room 1 | Main | Living Ro | 15.78 | 9.09 | Laminate, Open Concept, W/O To Yard |
| Room 2 | Main | Kitchen | 16.6 | 7.77 | Laminate, Stainless Steel Appl, Quartz Counter |
| Room 3 | Second | Primary B | 11.09 | 13.97 | Broadloom, Closet, Window |
| Room 4 | Second | Bedroom 2 | 8.1 | 14.6 | Broadloom, Closet, Window |
| Room 5 | Second | Bedroom 3 | 9.18 | 11.12 | Broadloom, Walk-In Closet(s), Window |
| Room 6 | Basement | Recreatio | 11.58 | 17.58 | Unfinished, Open Concept |
| Washroom Type | No. of Pieces | Level |
| Washroom Type 1 | 2 | Main |
| Washroom Type 2 | 4 | Second |
| Washroom Type 3 | 0 | |
| Washroom Type 4 | 0 | |
| Washroom Type 5 | 0 |
| Total Area: | 0.00 |
| Property Type: | Att/Row/Townhouse |
| Style: | 2-Storey |
| Exterior: | Brick Front, Aluminum Siding |
| Garage Type: | Built-In |
| (Parking/)Drive: | Available |
| Drive Parking Spaces: | 4 |
| Park #1 | |
| Parking Type: | Available |
| Park #2 | |
| Parking Type: | Available |
| Pool: | None |
| CAC Included: | N |
| Water Included: | N |
| Cabel TV Included: | N |
| Common Elements Included: | N |
| Heat Included: | N |
| Parking Included: | N |
| Condo Tax Included: | N |
| Building Insurance Included: | N |
| Fireplace/Stove: | N |
| Heat Type: | Forced Air |
| Central Air Conditioning: | Central Air |
| Central Vac: | N |
| Laundry Level: | Syste |
| Ensuite Laundry: | F |
| Sewers: | Sewer |
$
%
Years
This calculator is for demonstration purposes only. Always consult a professional
financial advisor before making personal financial decisions.
| Although the information displayed is believed to be accurate, no warranties or representations are made of any kind. |
| HOMELIFE/BAYVIEW REALTY INC. |
|
|
.jpg?src=Custom)
Dir:
416-548-7854
Bus:
416-548-7854
Fax:
416-981-7184
| Virtual Tour | Book Showing | Email a Friend |
Jump To:
At a Glance:
| Type: | Freehold - Att/Row/Townhouse |
| Area: | Simcoe |
| Municipality: | Essa |
| Neighbourhood: | Angus |
| Style: | 2-Storey |
| Tax: | $1,930 |
| Beds: | 3 |
| Baths: | 2 |
| Fireplace: | N |
| Pool: | None |
Locatin Map:
Payment Calculator:
- Color Examples
- Red
- Magenta
- Gold
- Green
- Black and Gold
- Dark Navy Blue And Gold
- Cyan
- Black
- Purple
- Brown Cream
- Blue and Black
- Orange and Black
- Default
- Device Examples
