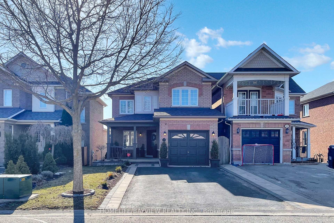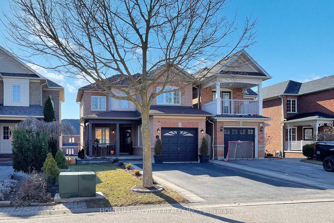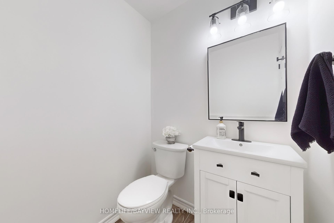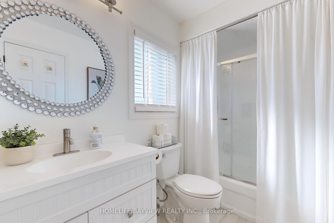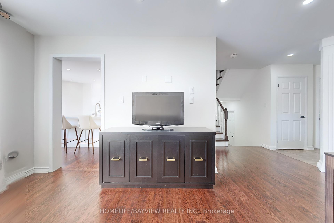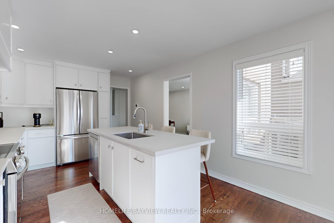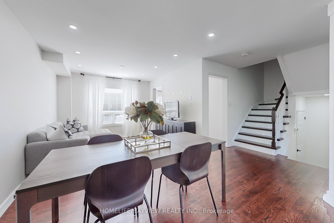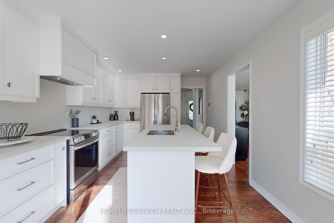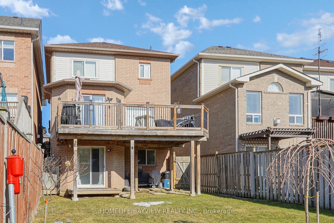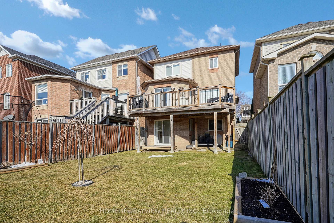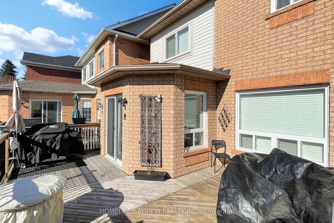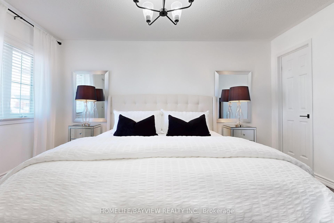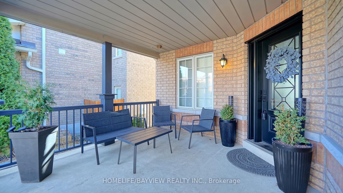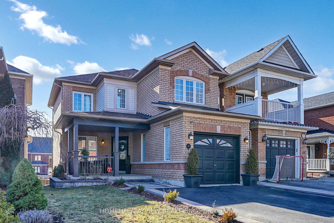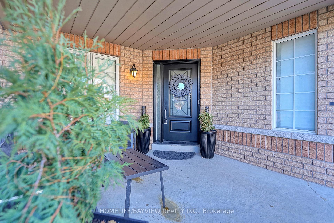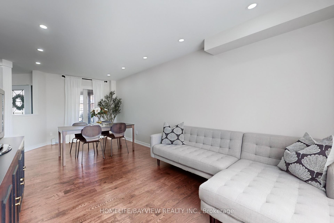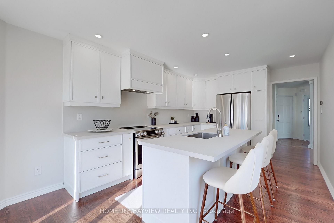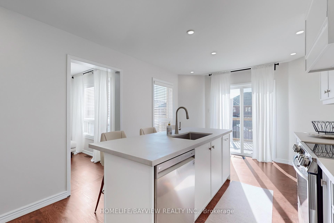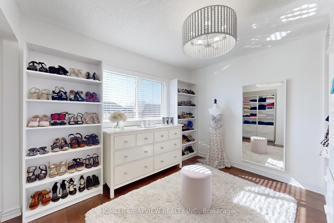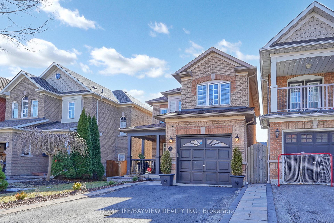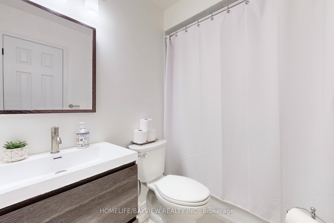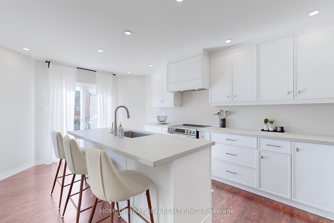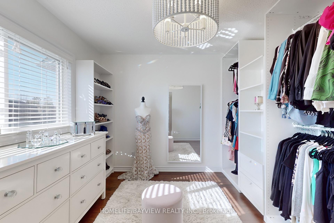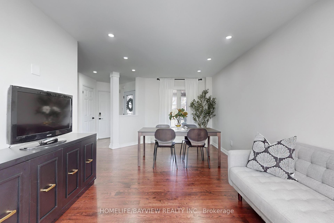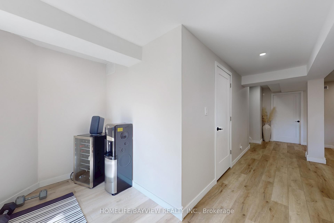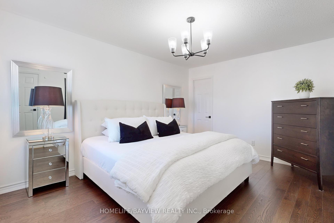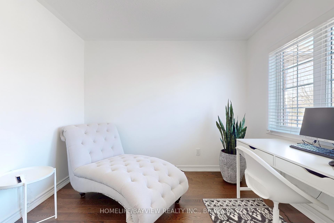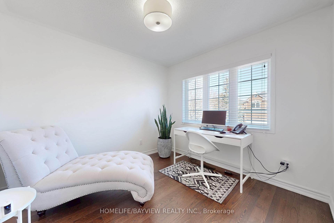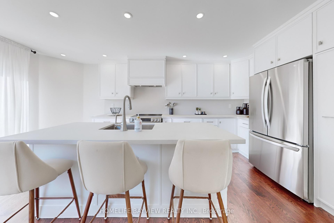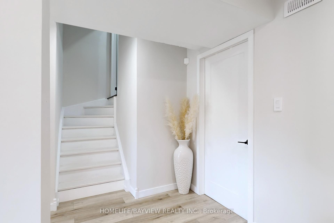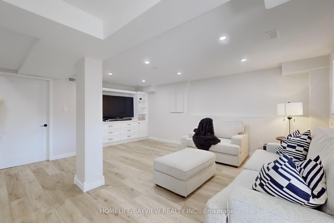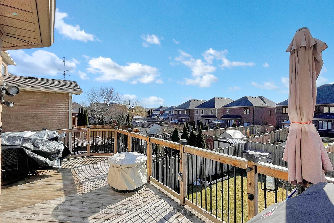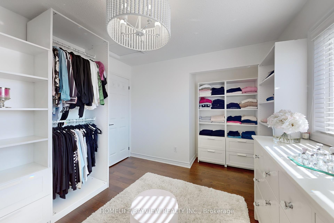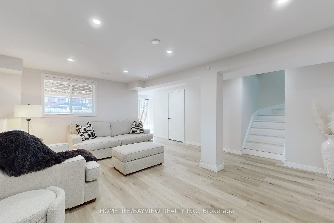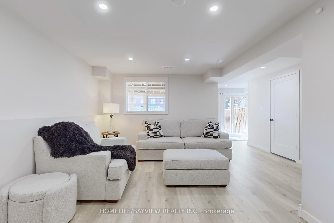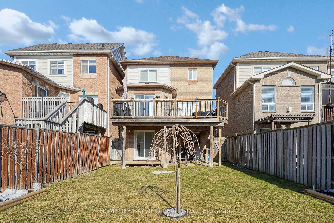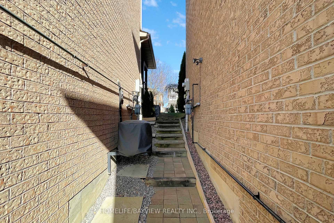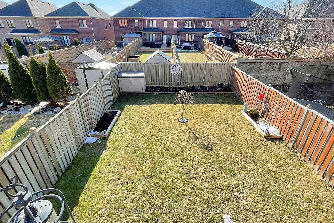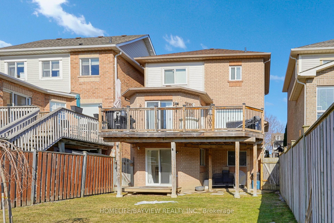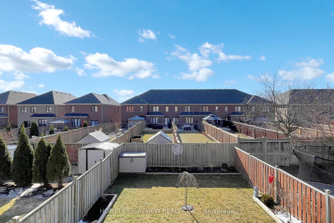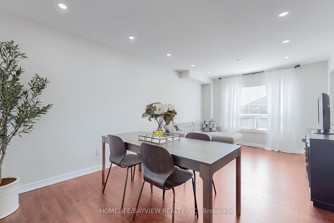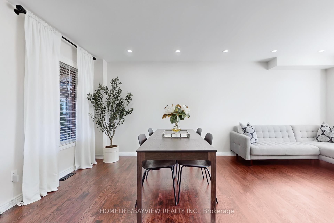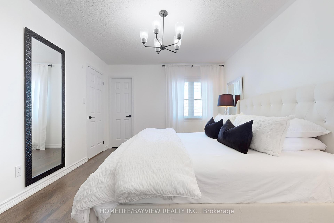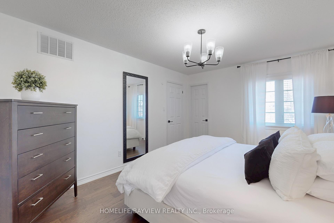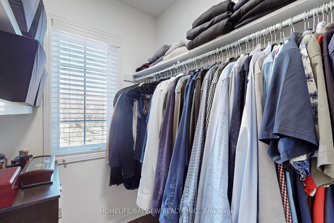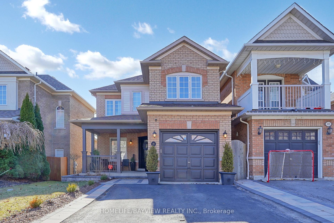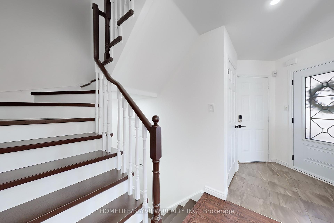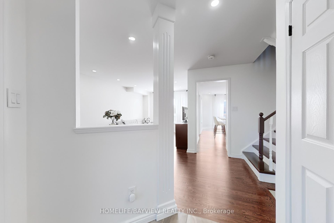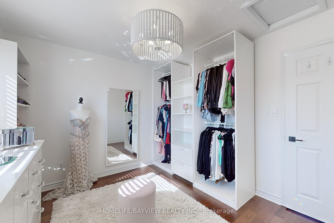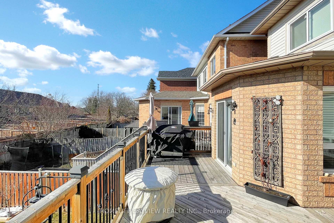$1,050,000
Available - For Sale
Listing ID: E12047457
20 Blanchard Cour West , Whitby, L1M 1H5, Durham
| Welcome to this Beautifully Renovated 3-Bedroom, Detached Home With a Finished Basement and Walkout. Located in the Highly Sought-After Neighborhood of Brooklin, This Gem Is Tucked Away On A Peaceful, Family-Friendly Court With No Through Traffic And No Sidewalk - Allowing The Driveway To Accommodate Up To 4 Vehicles. This Home Boasts Exceptional Curb Appeal With A New Interlocking Walkway (2023) and Spacious Front Porch Perfectly Complementing the Impressive Updated Interior. This Home Shows Pride Of Ownership With Classy Finishes Throughout And Immaculately Maintained. The Stunning Kitchen (2023) Comes Equipped With Brand New Stainless Steel Appliances, Soft-Close Drawers And A Large Quartz Countertop Thats Perfect For Family Meals & Gatherings. Step Outside To The Expansive Custom Deck Which Includes A Gas Hookup For Your BBQ An Ideal Space For Entertaining Guests. Freshly Painted Throughout (2023), New Front Door (2023) And Renovated Bathrooms (2023). The Second Floor Offers 3 Spacious Bedrooms With The Primary Bedroom Featuring a Walk-In Closet and a 4-Piece Ensuite. Cozy Finished Basement With Pot Lights and a Custom Wall Unit provides an Great Space for Movie Nights or a Kids' Play Area. It also has the Potential to Function as an In-Law Suite - Complete with a Laundry Room and Rough-In for an Additional Bathroom. Having A Basement Walkout Is An Added Bonus Offering Easy Access to the Outdoors To Enjoy The Privacy Of Your Spacious & Fully Fenced Backyard - Ideal For Hosting Gathering and A Serene Space To Relax & Unwind. The Shed Offers Extra Storage for Garden Lovers and Maintaining The Grounds. Centrally located to Shops, Parks, Schools, Transit, Community Center and Hwy 407. This Home Is Move-In Ready! |
| Price | $1,050,000 |
| Taxes: | $5809.15 |
| Occupancy by: | Owner |
| Address: | 20 Blanchard Cour West , Whitby, L1M 1H5, Durham |
| Directions/Cross Streets: | Winchester Rd. E & Anderson St. |
| Rooms: | 7 |
| Bedrooms: | 3 |
| Bedrooms +: | 0 |
| Family Room: | F |
| Basement: | Finished wit, Separate Ent |
| Level/Floor | Room | Length(ft) | Width(ft) | Descriptions | |
| Room 1 | Main | Kitchen | 18.04 | 10.92 | Modern Kitchen, Stainless Steel Appl, W/O To Deck |
| Room 2 | Main | Living Ro | 10.99 | 10.63 | Hardwood Floor, Combined w/Dining, Pot Lights |
| Room 3 | Main | Dining Ro | 10.96 | 8.99 | Hardwood Floor, Combined w/Living, Pot Lights |
| Room 4 | Main | Foyer | 5.64 | 4.92 | Ceramic Floor, Access To Garage |
| Room 5 | Second | Primary B | 14.66 | 10.86 | Hardwood Floor, Large Closet, Walk-In Closet(s) |
| Room 6 | Second | Bedroom 2 | 10.82 | 10.07 | Hardwood Floor, Large Closet, Large Window |
| Room 7 | Second | Bedroom 3 | 9.84 | 9.58 | Hardwood Floor, Large Closet, Large Window |
| Room 8 | Basement | Recreatio | 19.09 | 15.81 | Vinyl Floor, Pot Lights, W/O To Yard |
| Room 9 | Basement | Laundry | 7.38 | 5.9 | Vinyl Floor, W/O To Yard |
| Washroom Type | No. of Pieces | Level |
| Washroom Type 1 | 4 | Second |
| Washroom Type 2 | 2 | In Betwe |
| Washroom Type 3 | 0 | |
| Washroom Type 4 | 0 | |
| Washroom Type 5 | 0 | |
| Washroom Type 6 | 4 | Second |
| Washroom Type 7 | 2 | In Betwe |
| Washroom Type 8 | 0 | |
| Washroom Type 9 | 0 | |
| Washroom Type 10 | 0 |
| Total Area: | 0.00 |
| Property Type: | Detached |
| Style: | 2-Storey |
| Exterior: | Brick |
| Garage Type: | Attached |
| Drive Parking Spaces: | 4 |
| Pool: | None |
| Other Structures: | Shed |
| Approximatly Square Footage: | 1100-1500 |
| CAC Included: | N |
| Water Included: | N |
| Cabel TV Included: | N |
| Common Elements Included: | N |
| Heat Included: | N |
| Parking Included: | N |
| Condo Tax Included: | N |
| Building Insurance Included: | N |
| Fireplace/Stove: | N |
| Heat Type: | Forced Air |
| Central Air Conditioning: | Central Air |
| Central Vac: | N |
| Laundry Level: | Syste |
| Ensuite Laundry: | F |
| Sewers: | Sewer |
$
%
Years
This calculator is for demonstration purposes only. Always consult a professional
financial advisor before making personal financial decisions.
| Although the information displayed is believed to be accurate, no warranties or representations are made of any kind. |
| HOMELIFE/BAYVIEW REALTY INC. |
|
|
.jpg?src=Custom)
Dir:
416-548-7854
Bus:
416-548-7854
Fax:
416-981-7184
| Virtual Tour | Book Showing | Email a Friend |
Jump To:
At a Glance:
| Type: | Freehold - Detached |
| Area: | Durham |
| Municipality: | Whitby |
| Neighbourhood: | Brooklin |
| Style: | 2-Storey |
| Tax: | $5,809.15 |
| Beds: | 3 |
| Baths: | 3 |
| Fireplace: | N |
| Pool: | None |
Locatin Map:
Payment Calculator:
- Color Examples
- Red
- Magenta
- Gold
- Green
- Black and Gold
- Dark Navy Blue And Gold
- Cyan
- Black
- Purple
- Brown Cream
- Blue and Black
- Orange and Black
- Default
- Device Examples
