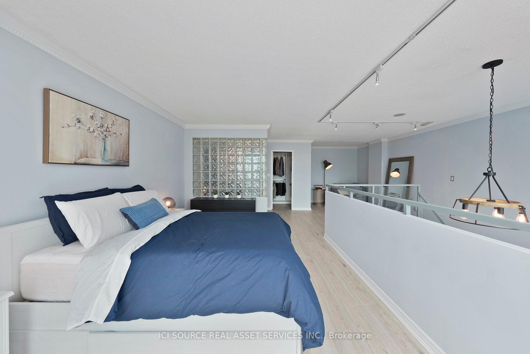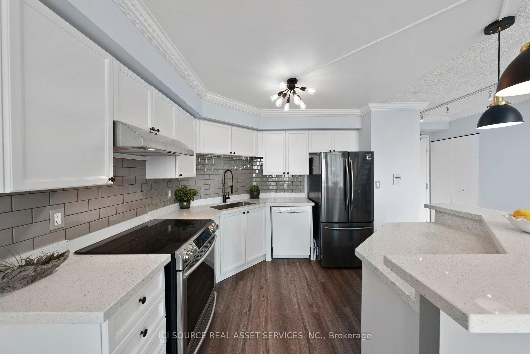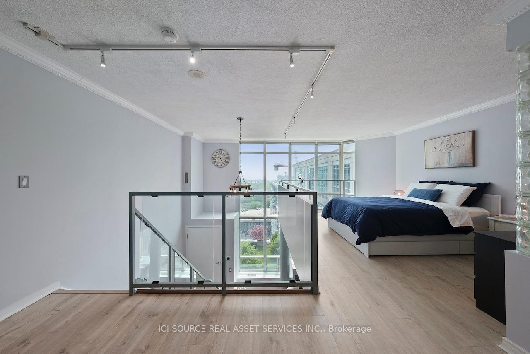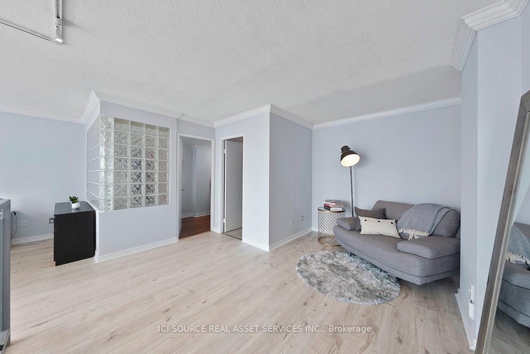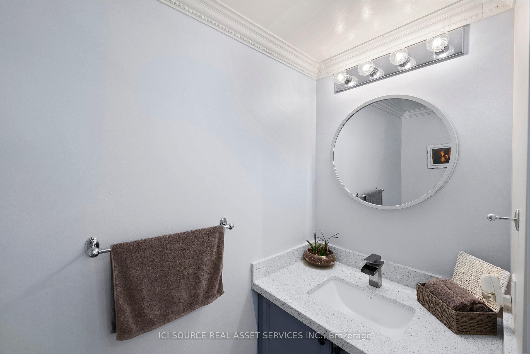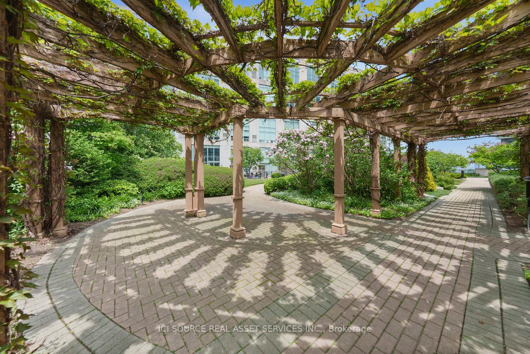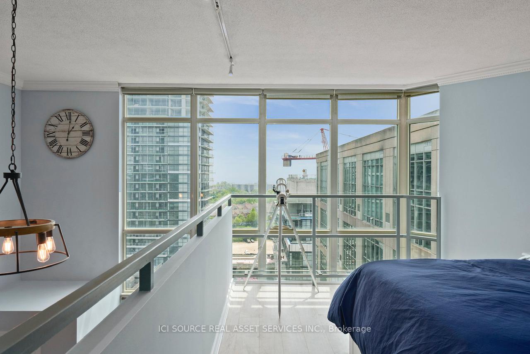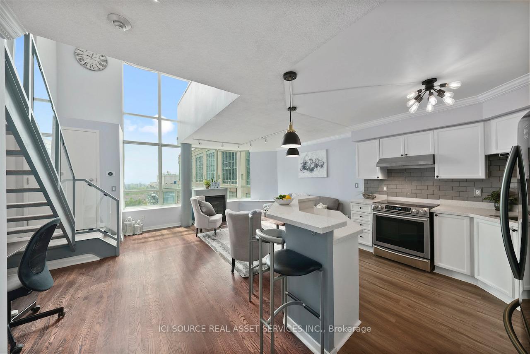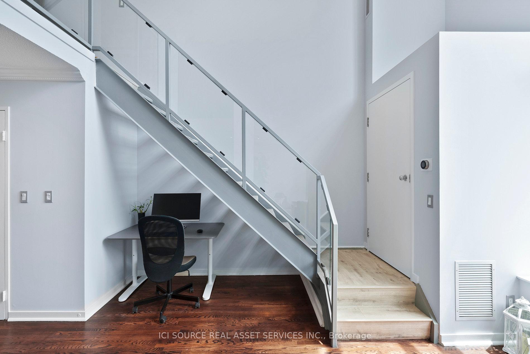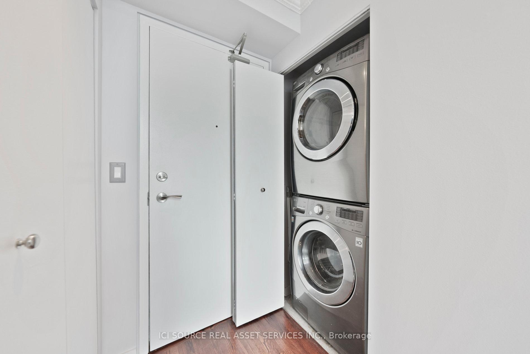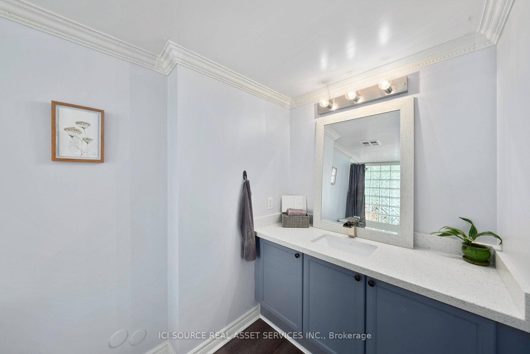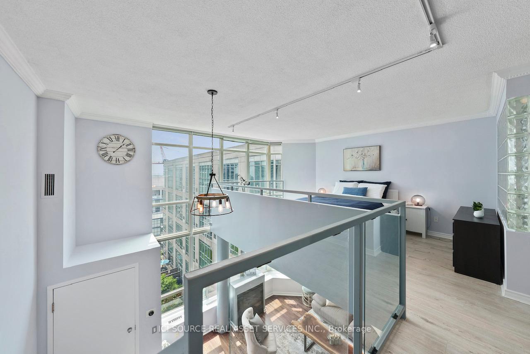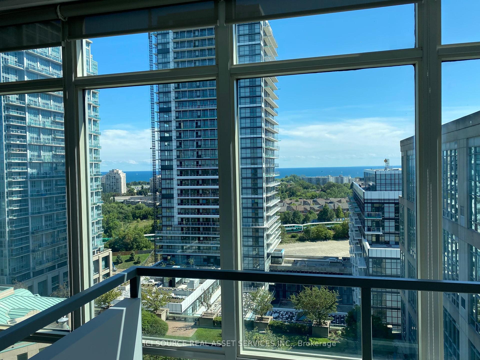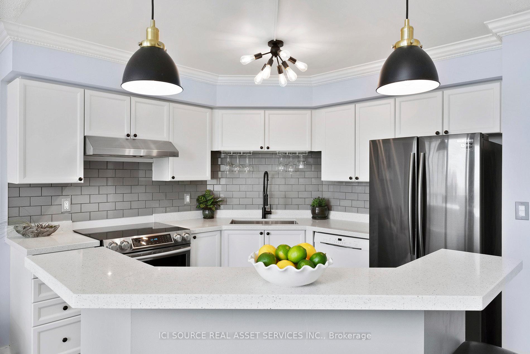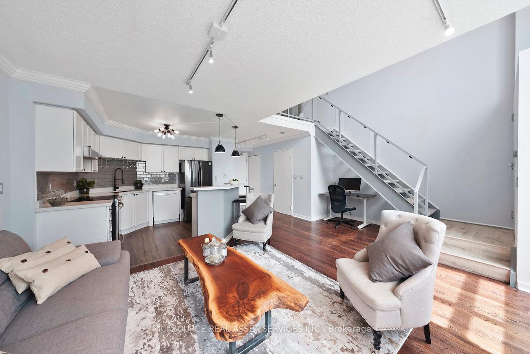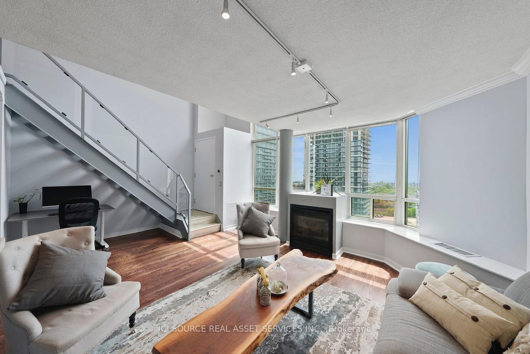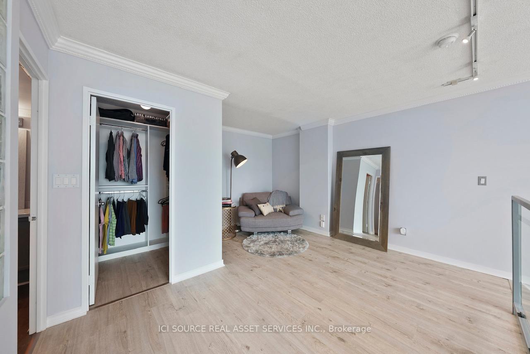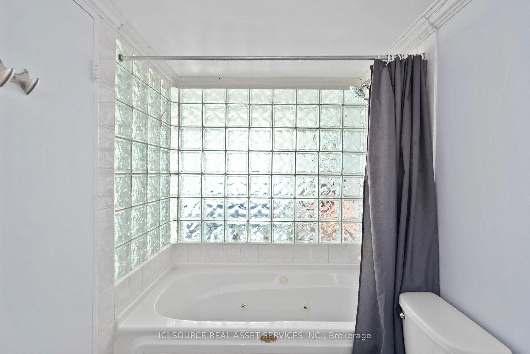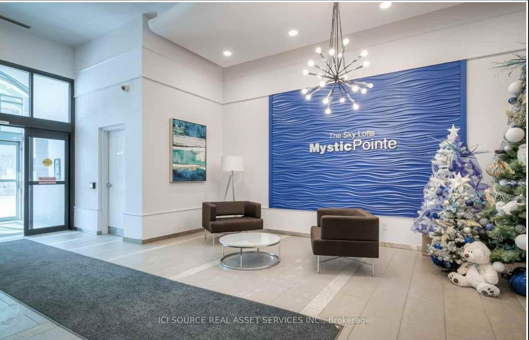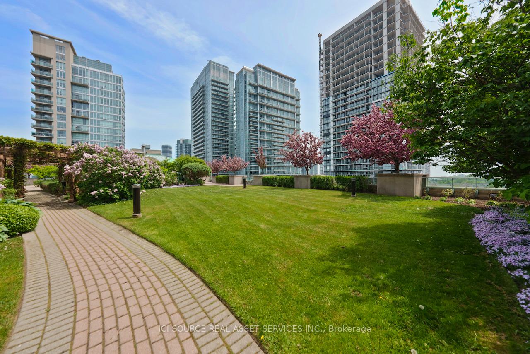$756,800
Available - For Sale
Listing ID: W12057886
250 Manitoba Stre , Toronto, M8Y 4G8, Toronto
| Experience breathtaking sunrises and stunning lake views in this south-facing Penthouse Loft, overlooking a lush rooftop garden terrace. This ultra-spacious, 2-storey loft feels like a townhouse in the sky and is the perfect sanctuary to live and work!Designed for those who appreciate space and style, this sought-after 1+1 bedroom, 2 bathroom layout features soaring 17ft ceilings, wall-to-wall windows, and an abundance of natural light and uplifting energy! Located in a charming boutique building in the heart of Mimico, a vibrant waterfront community steps from the lake, parks, nature trails, and an incredible lifestyle.Fully renovated chef's kitchen made for entertaining, quartz breakfast bar, sleek stainless-steel appliances, luxury designer lighting, cozy gas fireplace, and google smart thermostat. Wake up to beautiful views in a spacious bedroom with a custom walk-in closet, and enjoy a versatile den perfect for a home office, nursery, lounge, or 2nd bedroom!Convenient central location perfect for those seeking peaceful waterfront living with a quick commute to downtown Toronto. Close to QEW, 427 and airports. Steps away from Humber Bay park, waterfront, restaurants, cafes, parks, grocery, public transit/Go, biking trails, running track, and more!Exclusive Amenities: rooftop garden terrace with BBQs, gazebo and tranquil seating area, gym, sauna, squash court, and party room. Pet-friendly community. EV charging available. Free visitor parking. 1 Parking. 1 Locker. *For Additional Property Details Click The Brochure Icon Below* |
| Price | $756,800 |
| Taxes: | $2424.83 |
| Occupancy by: | Vacant |
| Address: | 250 Manitoba Stre , Toronto, M8Y 4G8, Toronto |
| Postal Code: | M8Y 4G8 |
| Province/State: | Toronto |
| Directions/Cross Streets: | Lakeshore and Parklawn |
| Level/Floor | Room | Length(ft) | Width(ft) | Descriptions | |
| Room 1 | Main | Living Ro | 16.3 | 19.22 | |
| Room 2 | Main | Kitchen | 9.97 | 9.32 | |
| Room 3 | Main | Bathroom | 6.99 | 3.31 | |
| Room 4 | Second | Primary B | 15.55 | 10.07 | |
| Room 5 | Second | Den | 13.32 | 12.99 | |
| Room 6 | Second | Bathroom | 11.15 | 5.41 |
| Washroom Type | No. of Pieces | Level |
| Washroom Type 1 | 2 | |
| Washroom Type 2 | 4 | |
| Washroom Type 3 | 0 | |
| Washroom Type 4 | 0 | |
| Washroom Type 5 | 0 | |
| Washroom Type 6 | 2 | |
| Washroom Type 7 | 4 | |
| Washroom Type 8 | 0 | |
| Washroom Type 9 | 0 | |
| Washroom Type 10 | 0 | |
| Washroom Type 11 | 2 | |
| Washroom Type 12 | 4 | |
| Washroom Type 13 | 0 | |
| Washroom Type 14 | 0 | |
| Washroom Type 15 | 0 | |
| Washroom Type 16 | 2 | |
| Washroom Type 17 | 4 | |
| Washroom Type 18 | 0 | |
| Washroom Type 19 | 0 | |
| Washroom Type 20 | 0 |
| Total Area: | 0.00 |
| Washrooms: | 2 |
| Heat Type: | Forced Air |
| Central Air Conditioning: | Central Air |
$
%
Years
This calculator is for demonstration purposes only. Always consult a professional
financial advisor before making personal financial decisions.
| Although the information displayed is believed to be accurate, no warranties or representations are made of any kind. |
| ICI SOURCE REAL ASSET SERVICES INC. |
|
|
.jpg?src=Custom)
Dir:
416-548-7854
Bus:
416-548-7854
Fax:
416-981-7184
| Virtual Tour | Book Showing | Email a Friend |
Jump To:
At a Glance:
| Type: | Com - Condo Apartment |
| Area: | Toronto |
| Municipality: | Toronto W06 |
| Neighbourhood: | Mimico |
| Style: | Loft |
| Tax: | $2,424.83 |
| Maintenance Fee: | $883.9 |
| Beds: | 1+1 |
| Baths: | 2 |
| Fireplace: | Y |
Locatin Map:
Payment Calculator:
- Color Examples
- Red
- Magenta
- Gold
- Green
- Black and Gold
- Dark Navy Blue And Gold
- Cyan
- Black
- Purple
- Brown Cream
- Blue and Black
- Orange and Black
- Default
- Device Examples
