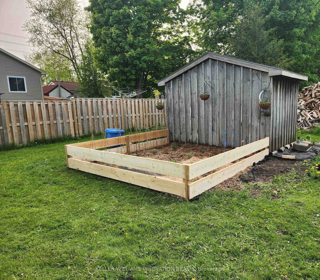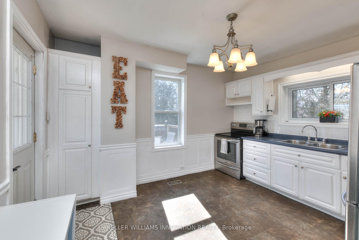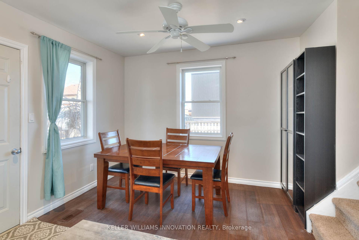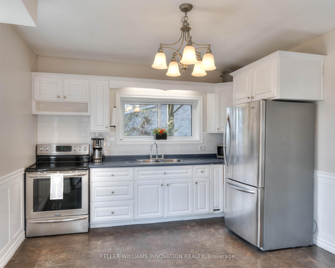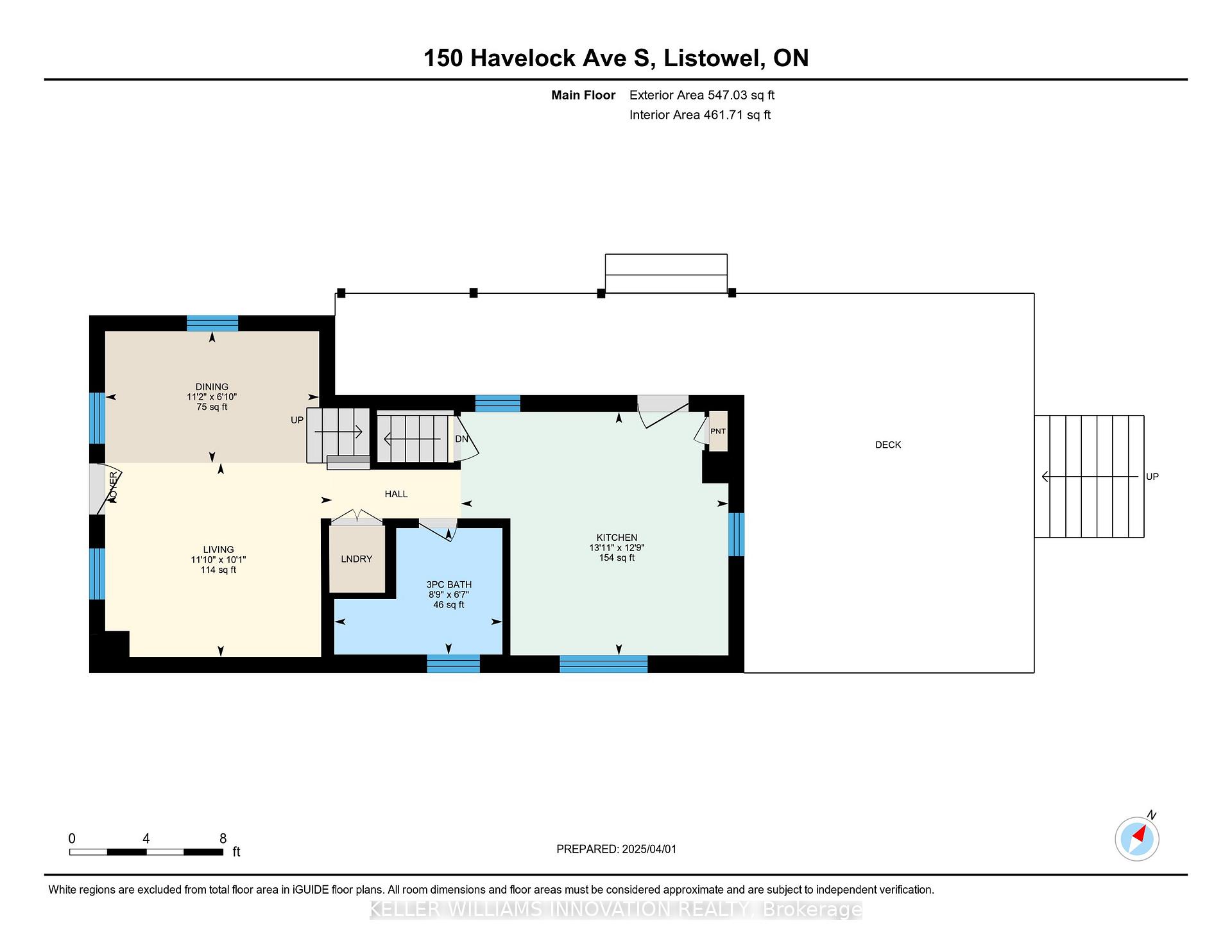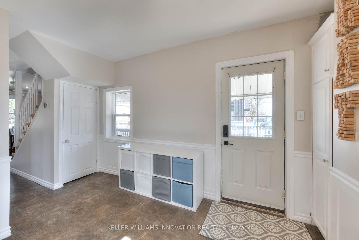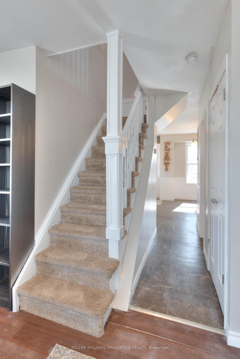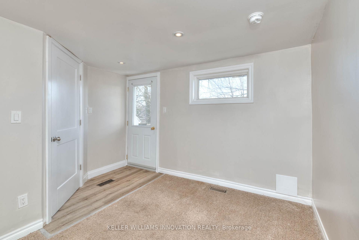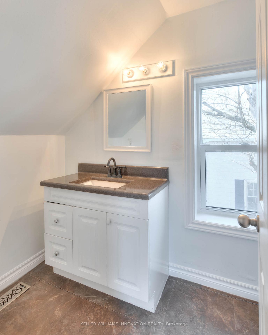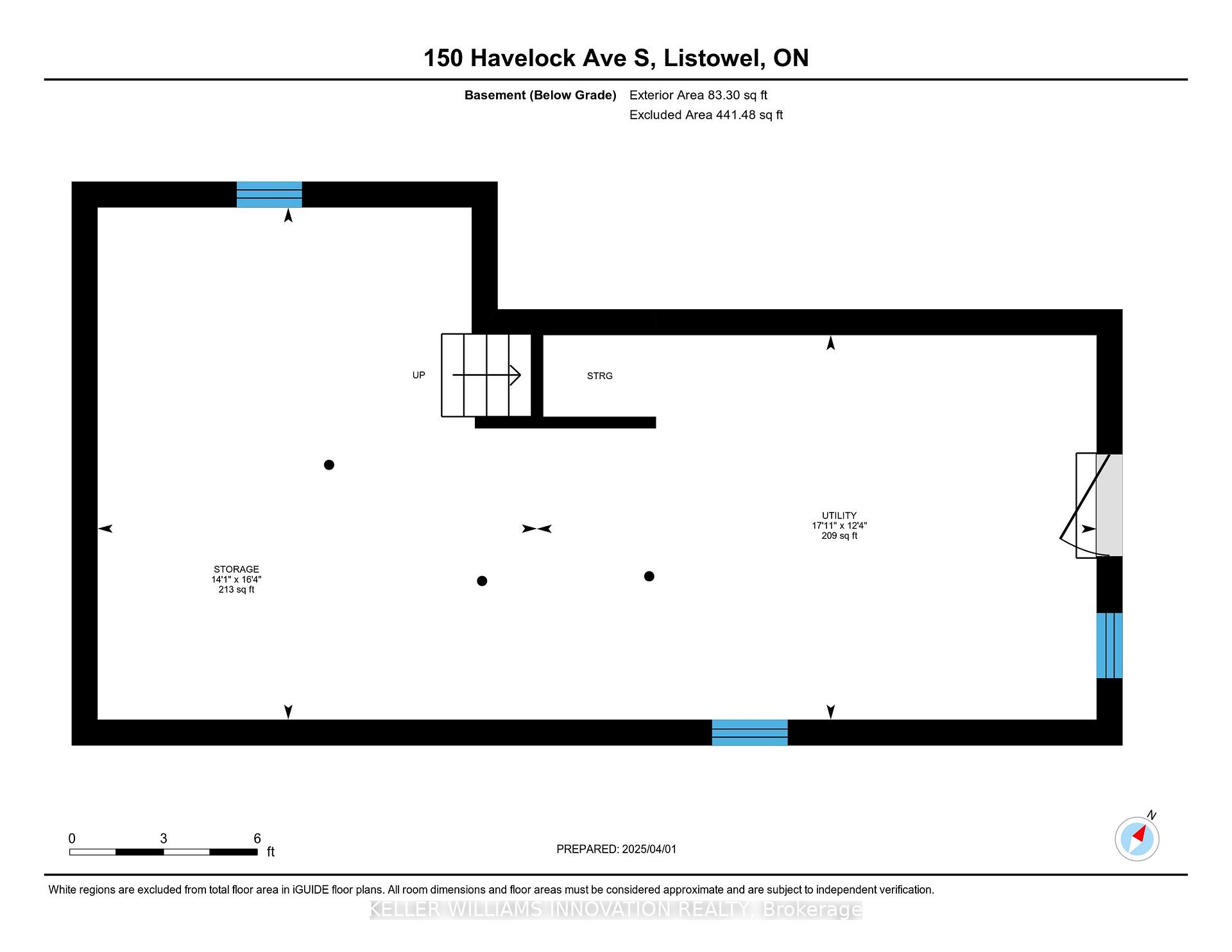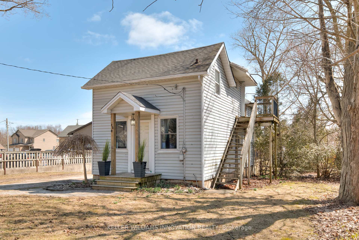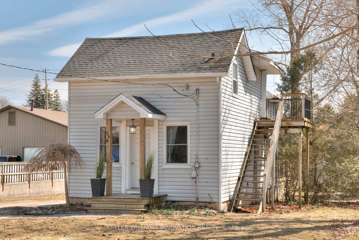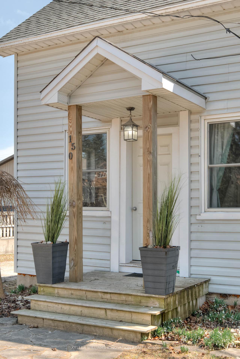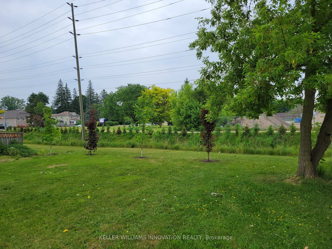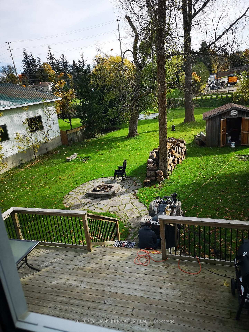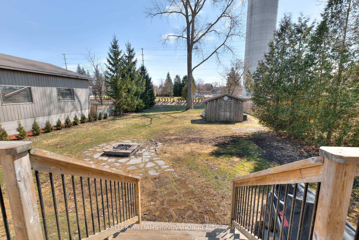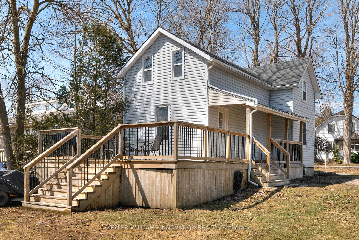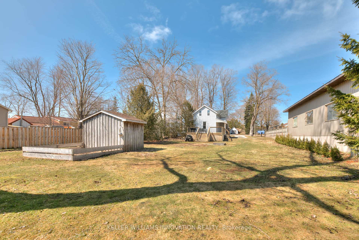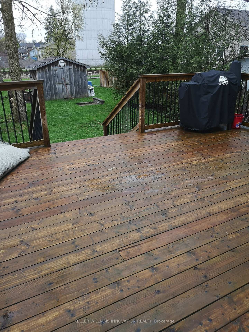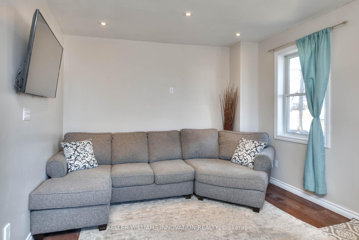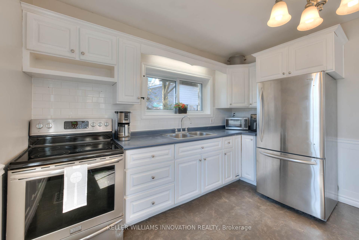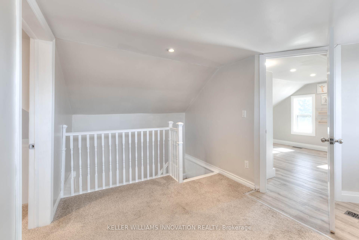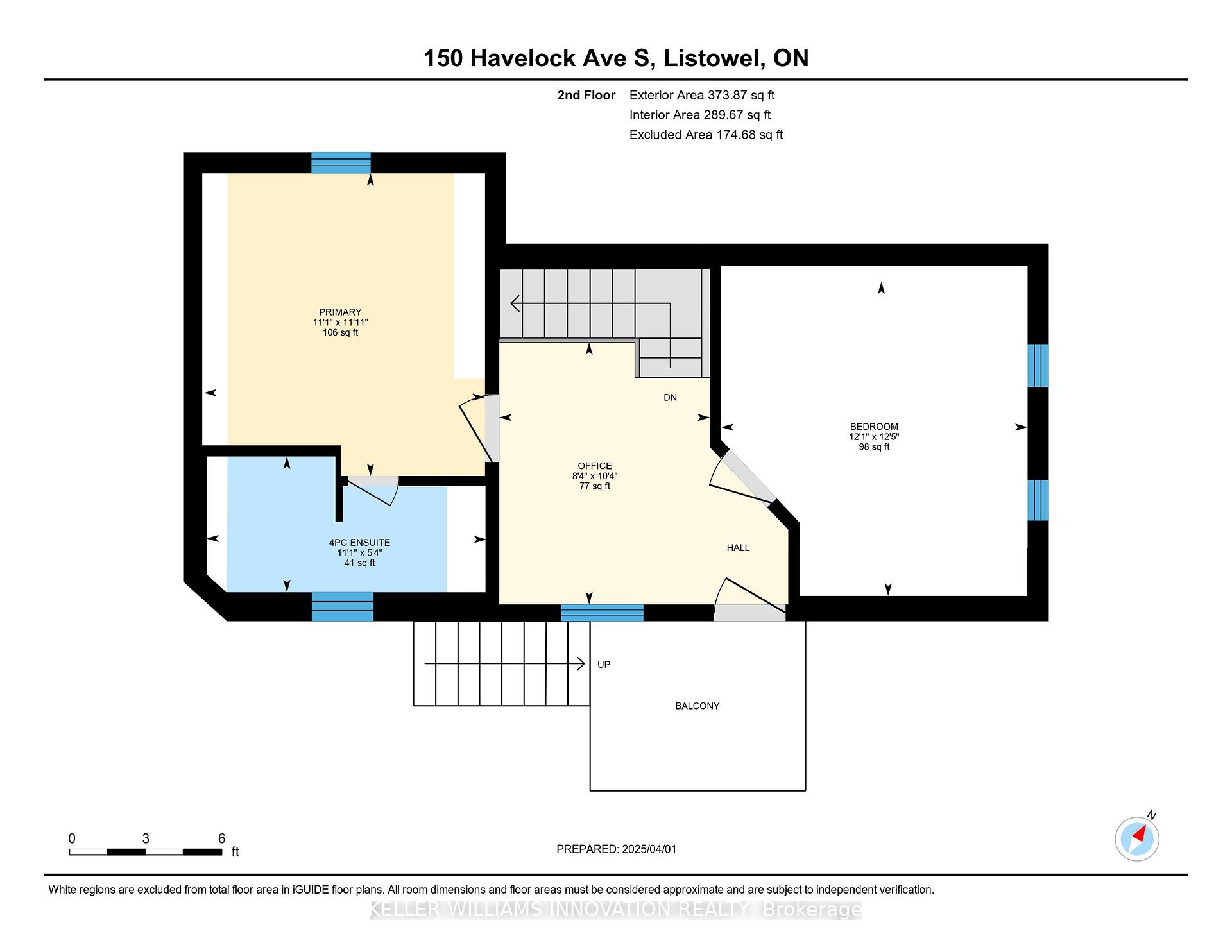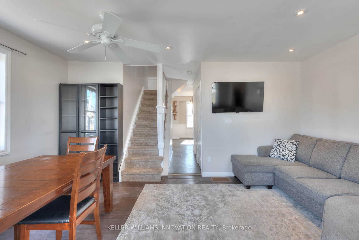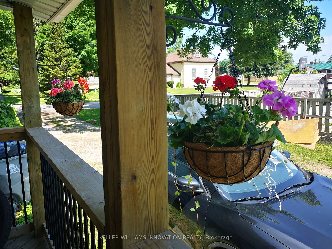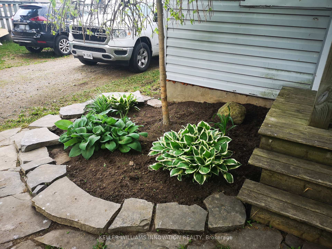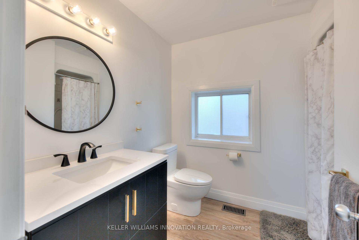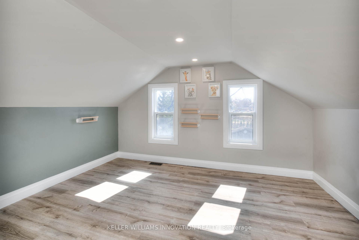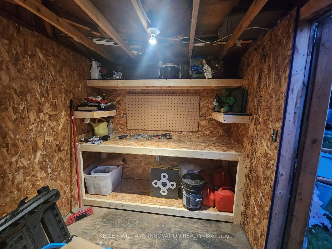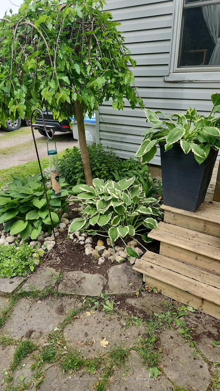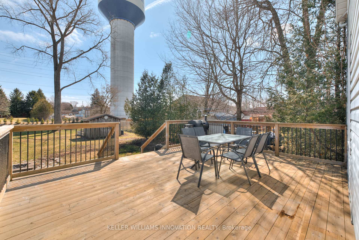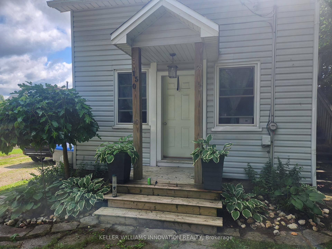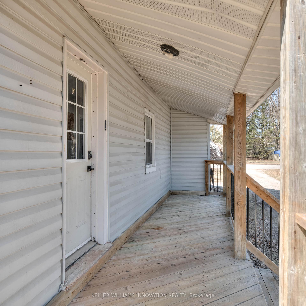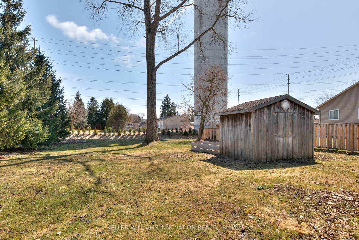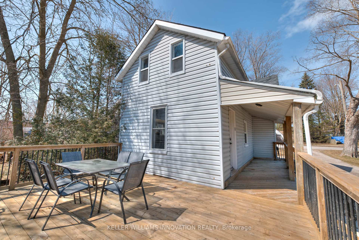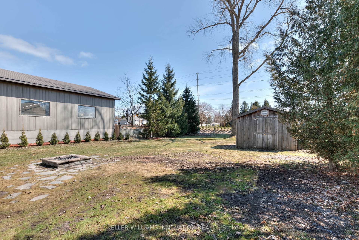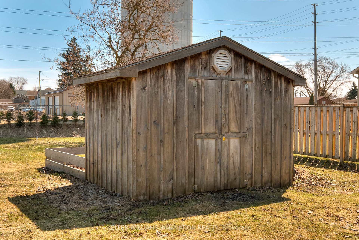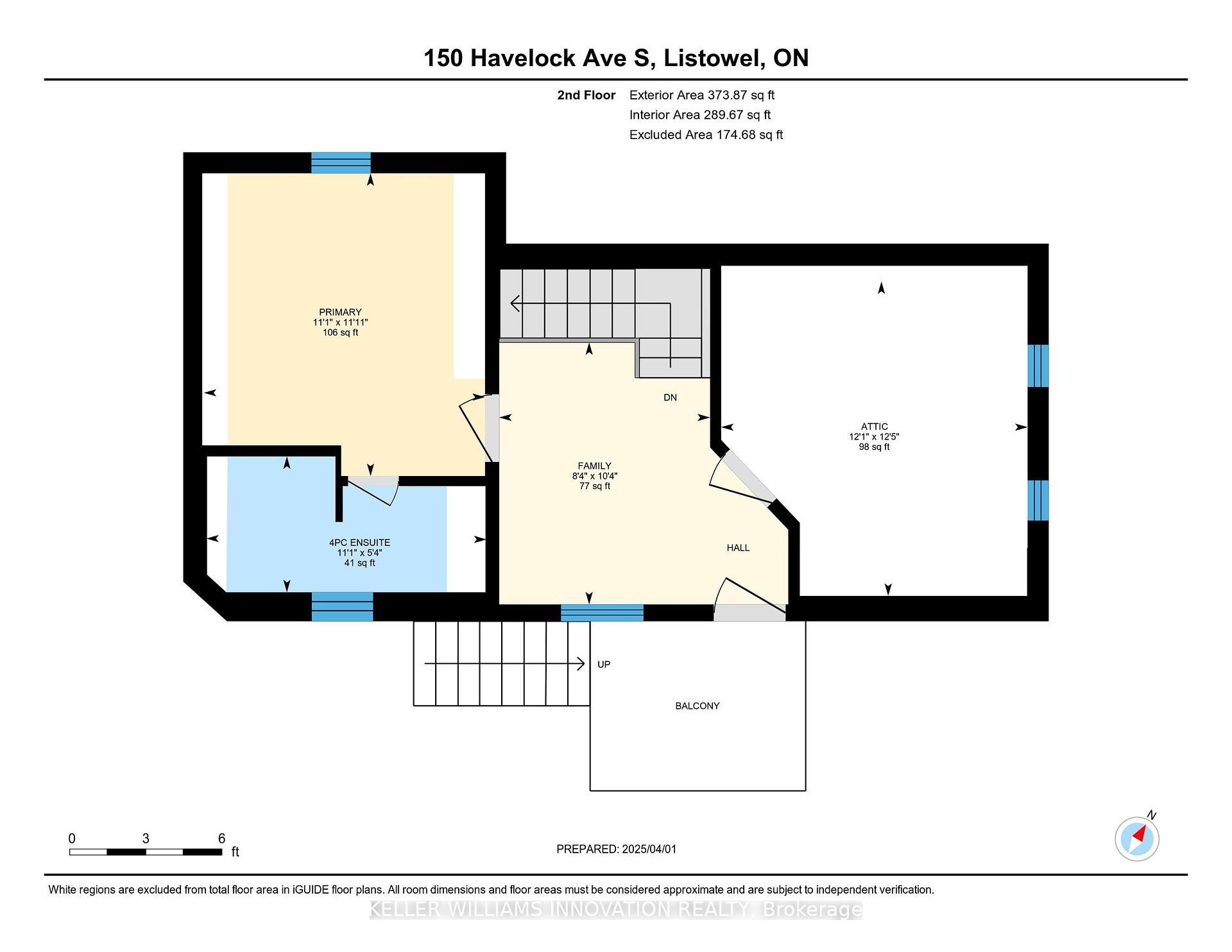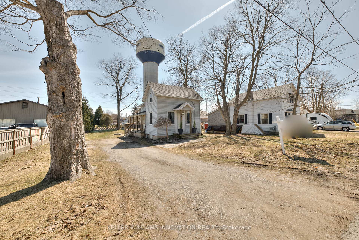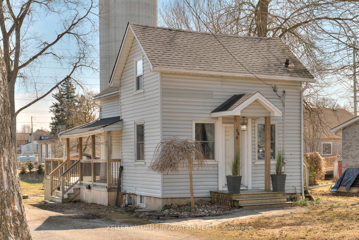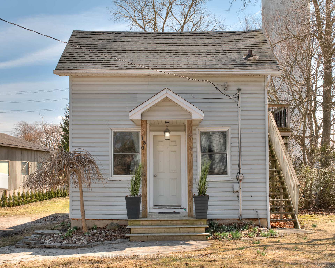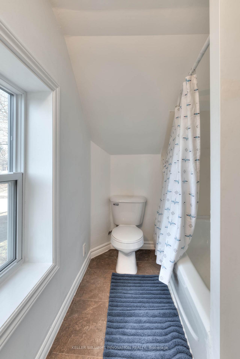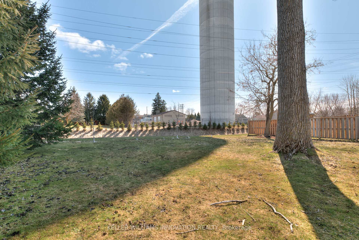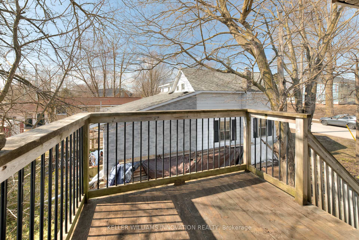$475,000
Available - For Sale
Listing ID: X12055762
150 Havelock Aven South , North Perth, N4W 2A4, Perth
| Discover the perfect blend of nature and comfort in this delightful 2-bedroom, 2-bathroom home in Listowel, ideally situated on a spacious third-acre lot with no backyard neighbours. Nestled among mature trees and newly planted maples and cedars, this property offers a peaceful retreat just steps from a scenic walking trail. Step inside to find a warm and inviting living/dining area, perfect for cozy movie nights or gathering around the table for game night. The thoughtfully designed kitchen boasts large windows, white cabinetry, a modern backsplash, and stainless steel appliances, all accented by elegant wainscoting. An updated 3-piece bathroom and laundry on the main level add to the home's convenience. Upstairs, you'll find two spacious bedrooms and an open office area with a private balcony offering a peaceful spot to start your day. The primary suite boasts contemporary tones, pot lights, and its own 4-piece ensuite for added convenience. Outside, enjoy an expansive deck ideal for entertaining, or gather around the flagstone fire pit on cooler evenings. The insulated 12x8 shed with hydro makes for a fantastic workshop, creative space, or additional storage. Garden enthusiasts will love the attached fenced garden, ready for planting. With recent updates including a new roof and furnace (2020), updated plumbing, electrical, windows, and freshly painted in 2025, this home offers peace of mind for many years to come. Whether you're a first-time buyer or an investor, 150 Havelock Ave S offers a wonderful opportunity to own a charming, well-maintained home in the heart of Listowel. Don't miss out on this fantastic findschedule your viewing today! |
| Price | $475,000 |
| Taxes: | $2580.82 |
| Assessment Year: | 2025 |
| Occupancy by: | Owner |
| Address: | 150 Havelock Aven South , North Perth, N4W 2A4, Perth |
| Directions/Cross Streets: | Main St & Havelock Ave |
| Rooms: | 10 |
| Bedrooms: | 2 |
| Bedrooms +: | 0 |
| Family Room: | F |
| Basement: | Full, Unfinished |
| Level/Floor | Room | Length(ft) | Width(ft) | Descriptions | |
| Room 1 | Main | Bathroom | 6.59 | 8.76 | 3 Pc Bath |
| Room 2 | Main | Dining Ro | 6.89 | 11.15 | |
| Room 3 | Main | Kitchen | 12.69 | 13.94 | |
| Room 4 | Main | Living Ro | 10.14 | 11.84 | |
| Room 5 | Second | Bathroom | 5.35 | 11.05 | |
| Room 6 | Second | Bedroom | 12.4 | 12.07 | |
| Room 7 | Second | Office | 10.33 | 8.3 | |
| Room 8 | Second | Primary B | 11.94 | 11.09 | |
| Room 9 | Basement | Other | 16.37 | 14.04 | |
| Room 10 | Basement | Utility R | 12.3 | 17.91 |
| Washroom Type | No. of Pieces | Level |
| Washroom Type 1 | 3 | Main |
| Washroom Type 2 | 4 | Upper |
| Washroom Type 3 | 0 | |
| Washroom Type 4 | 0 | |
| Washroom Type 5 | 0 |
| Total Area: | 0.00 |
| Approximatly Age: | 100+ |
| Property Type: | Detached |
| Style: | 1 1/2 Storey |
| Exterior: | Vinyl Siding |
| Garage Type: | None |
| (Parking/)Drive: | Private Do |
| Drive Parking Spaces: | 6 |
| Park #1 | |
| Parking Type: | Private Do |
| Park #2 | |
| Parking Type: | Private Do |
| Pool: | None |
| Other Structures: | Fence - Full, |
| Approximatly Age: | 100+ |
| Approximatly Square Footage: | 700-1100 |
| Property Features: | Golf, Hospital |
| CAC Included: | N |
| Water Included: | N |
| Cabel TV Included: | N |
| Common Elements Included: | N |
| Heat Included: | N |
| Parking Included: | N |
| Condo Tax Included: | N |
| Building Insurance Included: | N |
| Fireplace/Stove: | N |
| Heat Type: | Forced Air |
| Central Air Conditioning: | None |
| Central Vac: | Y |
| Laundry Level: | Syste |
| Ensuite Laundry: | F |
| Elevator Lift: | False |
| Sewers: | Sewer |
$
%
Years
This calculator is for demonstration purposes only. Always consult a professional
financial advisor before making personal financial decisions.
| Although the information displayed is believed to be accurate, no warranties or representations are made of any kind. |
| KELLER WILLIAMS INNOVATION REALTY |
|
|
.jpg?src=Custom)
Dir:
132.22x59.22x2
| Book Showing | Email a Friend |
Jump To:
At a Glance:
| Type: | Freehold - Detached |
| Area: | Perth |
| Municipality: | North Perth |
| Neighbourhood: | 32 - Listowel |
| Style: | 1 1/2 Storey |
| Approximate Age: | 100+ |
| Tax: | $2,580.82 |
| Beds: | 2 |
| Baths: | 2 |
| Fireplace: | N |
| Pool: | None |
Locatin Map:
Payment Calculator:
- Color Examples
- Red
- Magenta
- Gold
- Green
- Black and Gold
- Dark Navy Blue And Gold
- Cyan
- Black
- Purple
- Brown Cream
- Blue and Black
- Orange and Black
- Default
- Device Examples
