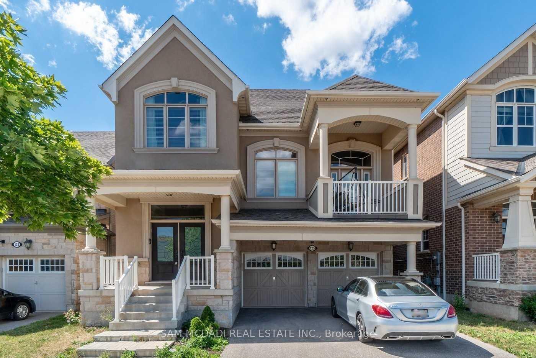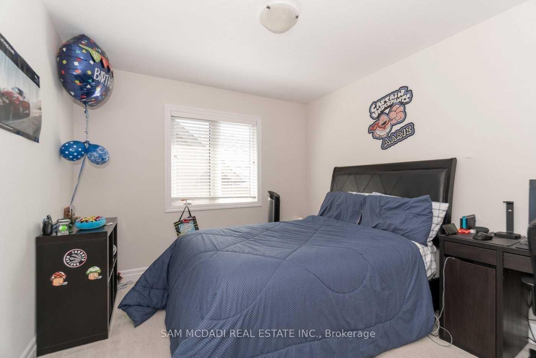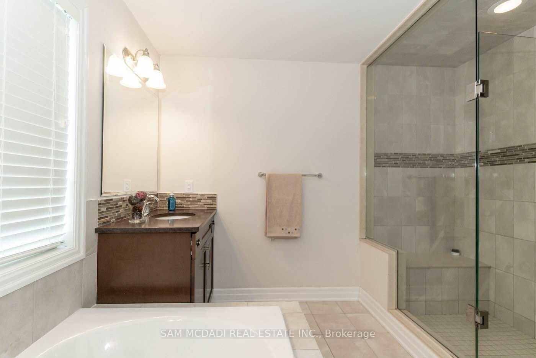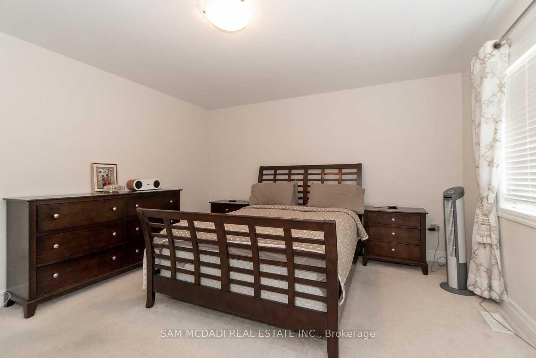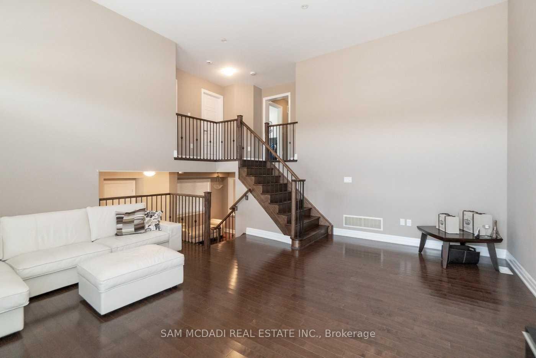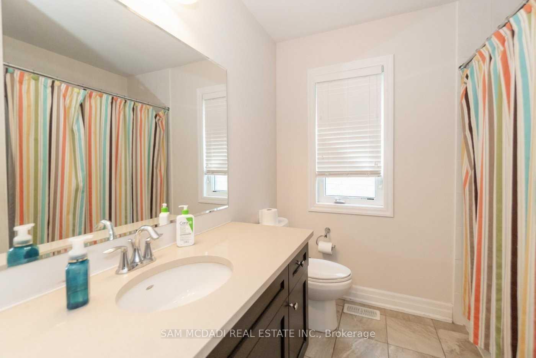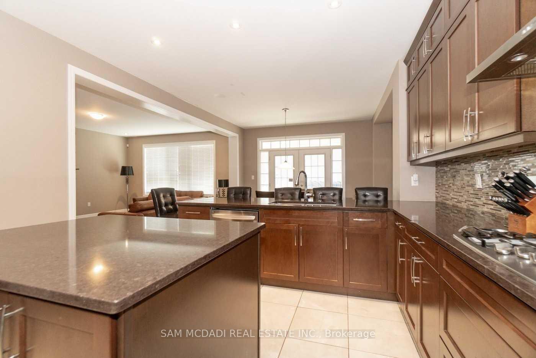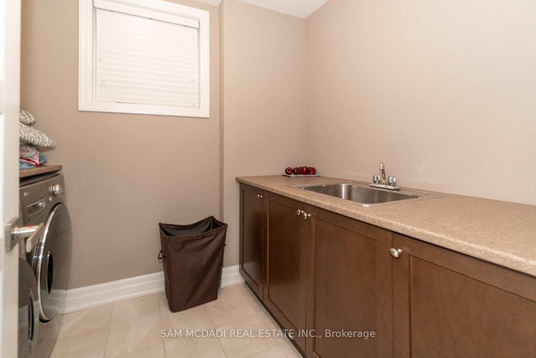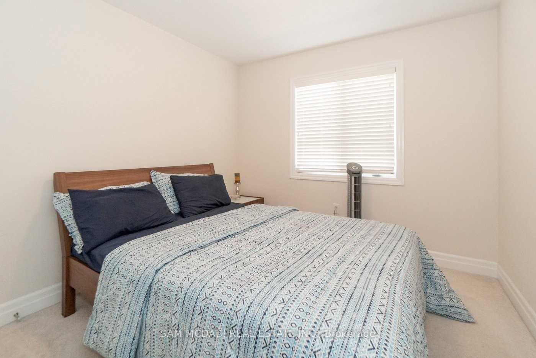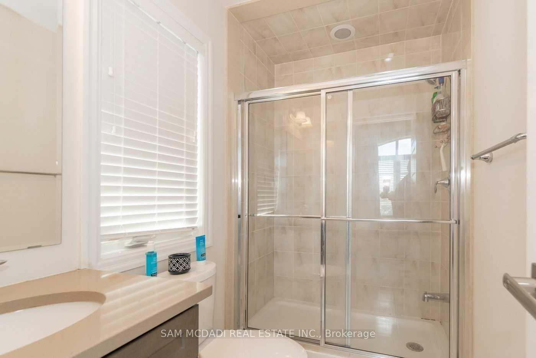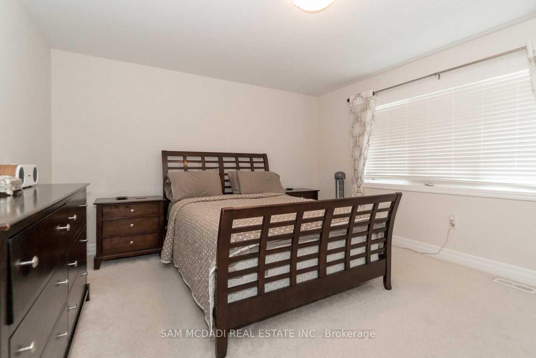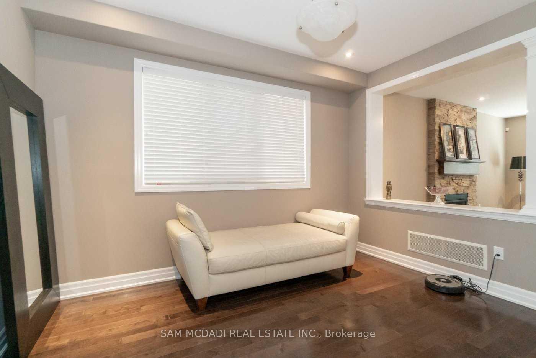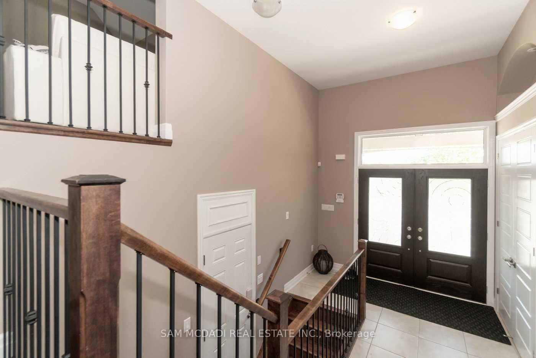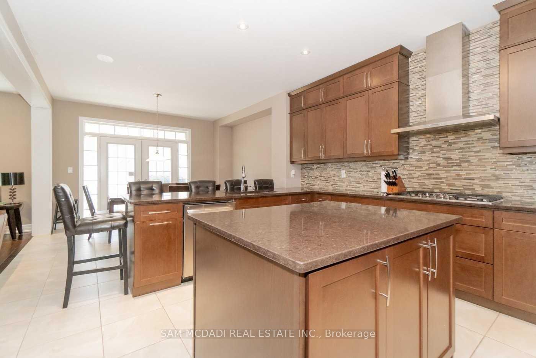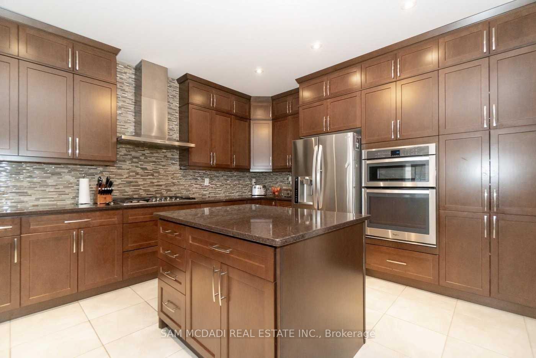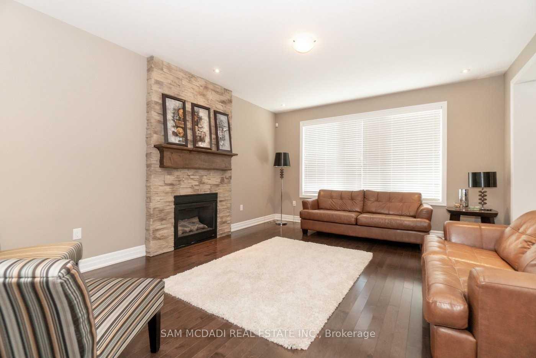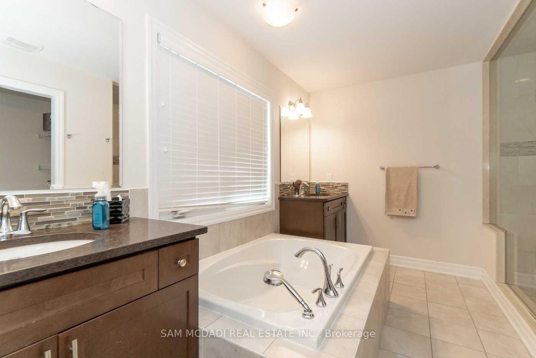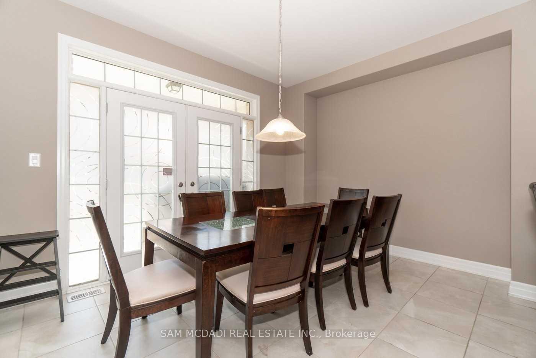$5,300
Available - For Rent
Listing ID: W12057816
125 Sixteen Mile Driv , Oakville, L6M 0T7, Halton
| Absolutely stunning! Executive upgraded Mattamy's snowberry model in most desirable east preserve community. double door entry to a popular layout w/9Ft smooth ceiling, hardwood on main floor & pot lights throughout. Oak Staircase w/iron spindles. Spacious liv room w/fireplace. Sun-filled family room w/fireplace & walk-out to the balcony. Modern kitchen with tall cabinets, granite counter & centre Island. Breakfast area with walk-out to Deck. Across From Huge Park.Absolutely Stunning! Executive Upgraded Mattamy's Snowberry Model In Most Desirable East Preserve Community. Dbl Door Entry To A Popular Layout W/9Ft Smooth Ceiling, Hrwd On Main Flr & Pot Lights T-Out* Oak Staircase W/Iron Spindles. Spacious Liv Rm W/Fireplace. Sun-Filled Fam Rm W/Fireplace & W/Out To Balcony. Modern Kitchen W/Tall Cabinets, Granite Counter & Cntr Island. Brkf Area W/ W/O To Deck. Close to schools, shopping, transportation and hospital. |
| Price | $5,300 |
| Taxes: | $0.00 |
| Occupancy by: | Vacant |
| Address: | 125 Sixteen Mile Driv , Oakville, L6M 0T7, Halton |
| Directions/Cross Streets: | Dundas St W & Sixth Line |
| Rooms: | 10 |
| Bedrooms: | 4 |
| Bedrooms +: | 0 |
| Family Room: | T |
| Basement: | Unfinished |
| Furnished: | Unfu |
| Level/Floor | Room | Length(ft) | Width(ft) | Descriptions | |
| Room 1 | Main | Living Ro | 57.47 | 45.95 | Hardwood Floor, Open Concept, Fireplace |
| Room 2 | Main | Dining Ro | 45.95 | 39.52 | Hardwood Floor, Separate Room, Open Concept |
| Room 3 | Main | Kitchen | 43.26 | 32.8 | Modern Kitchen, Stainless Steel Appl, Granite Counters |
| Room 4 | Main | Breakfast | 49.69 | 32.8 | Combined w/Kitchen, Ceramic Floor, W/O To Deck |
| Room 5 | Second | Family Ro | 63.93 | 59.6 | Hardwood Floor, Fireplace, W/O To Balcony |
| Room 6 | Second | Primary B | 49.27 | 49.27 | Walk-In Closet(s), 5 Pc Ensuite, Broadloom |
| Room 7 | Second | Bedroom 2 | 36.15 | 32.8 | Closet, Broadloom, 4 Pc Ensuite |
| Room 8 | Second | Bedroom 3 | 33.88 | 32.8 | Double Closet, Broadloom, Window |
| Room 9 | Second | Bedroom 4 | 37.13 | 34.44 | Broadloom, 4 Pc Ensuite, Double Closet |
| Washroom Type | No. of Pieces | Level |
| Washroom Type 1 | 5 | Upper |
| Washroom Type 2 | 4 | Upper |
| Washroom Type 3 | 2 | Main |
| Washroom Type 4 | 0 | |
| Washroom Type 5 | 0 |
| Total Area: | 0.00 |
| Property Type: | Detached |
| Style: | 2-Storey |
| Exterior: | Brick, Stone |
| Garage Type: | Attached |
| (Parking/)Drive: | Available |
| Drive Parking Spaces: | 2 |
| Park #1 | |
| Parking Type: | Available |
| Park #2 | |
| Parking Type: | Available |
| Pool: | None |
| Laundry Access: | Ensuite |
| Approximatly Square Footage: | 2500-3000 |
| Property Features: | Place Of Wor, Park |
| CAC Included: | N |
| Water Included: | N |
| Cabel TV Included: | N |
| Common Elements Included: | N |
| Heat Included: | N |
| Parking Included: | Y |
| Condo Tax Included: | N |
| Building Insurance Included: | N |
| Fireplace/Stove: | Y |
| Heat Type: | Forced Air |
| Central Air Conditioning: | Central Air |
| Central Vac: | N |
| Laundry Level: | Syste |
| Ensuite Laundry: | F |
| Sewers: | Sewer |
| Although the information displayed is believed to be accurate, no warranties or representations are made of any kind. |
| SAM MCDADI REAL ESTATE INC. |
|
|
.jpg?src=Custom)
Dir:
416-548-7854
Bus:
416-548-7854
Fax:
416-981-7184
| Book Showing | Email a Friend |
Jump To:
At a Glance:
| Type: | Freehold - Detached |
| Area: | Halton |
| Municipality: | Oakville |
| Neighbourhood: | 1008 - GO Glenorchy |
| Style: | 2-Storey |
| Beds: | 4 |
| Baths: | 4 |
| Fireplace: | Y |
| Pool: | None |
Locatin Map:
- Color Examples
- Red
- Magenta
- Gold
- Green
- Black and Gold
- Dark Navy Blue And Gold
- Cyan
- Black
- Purple
- Brown Cream
- Blue and Black
- Orange and Black
- Default
- Device Examples
