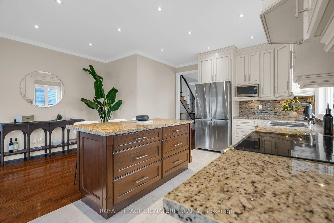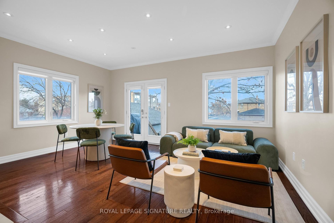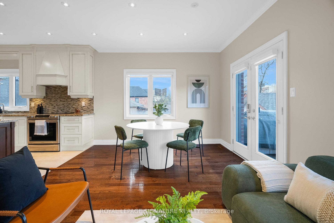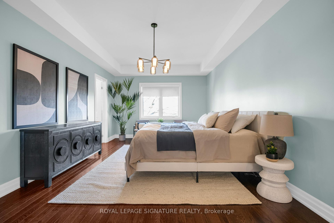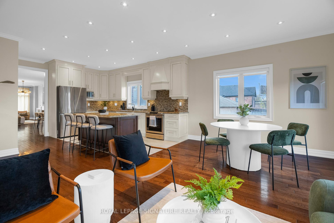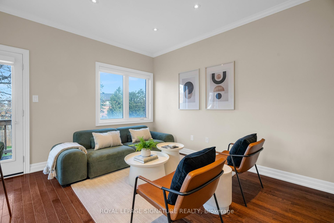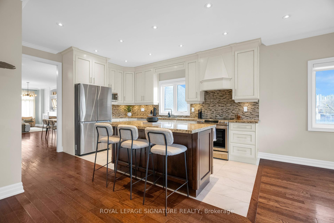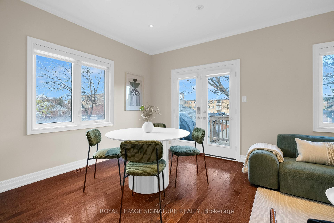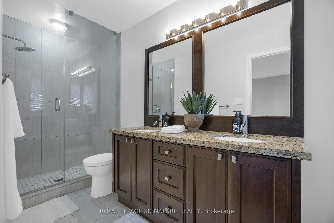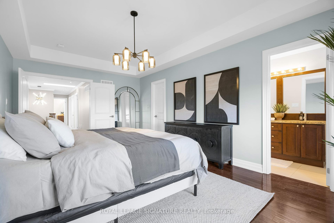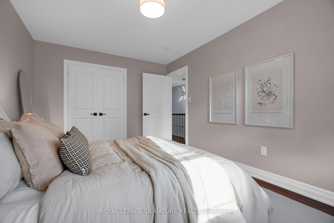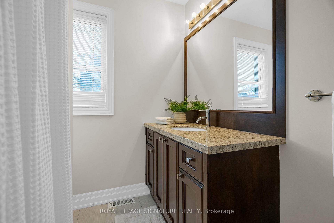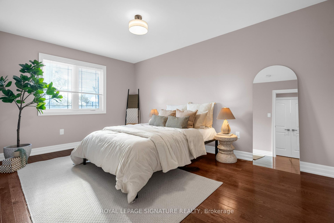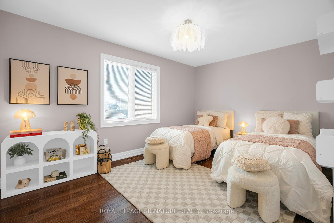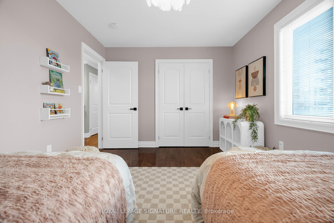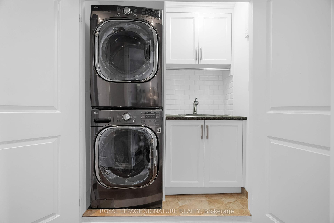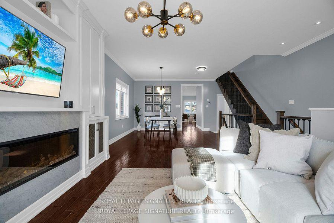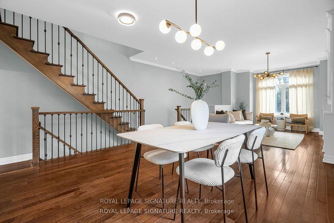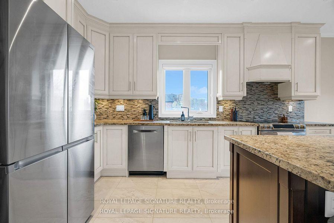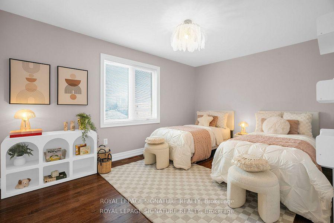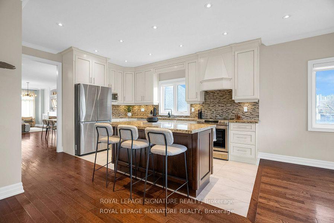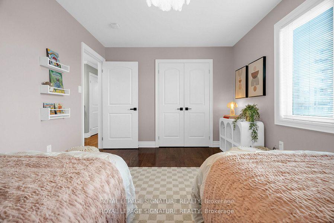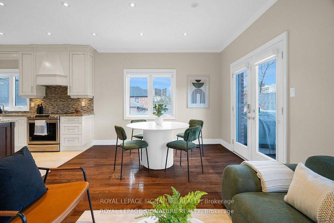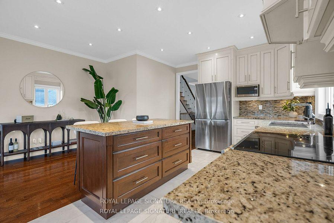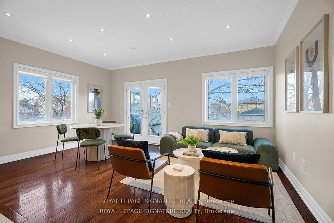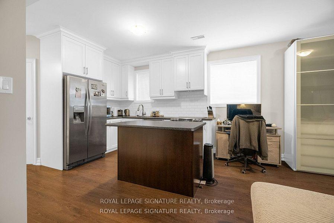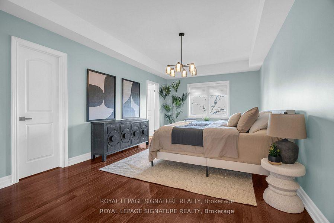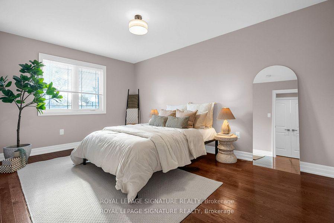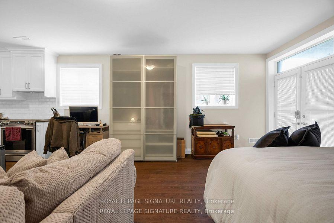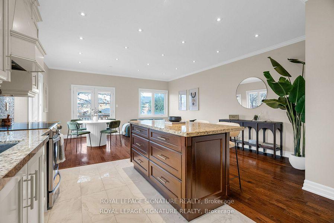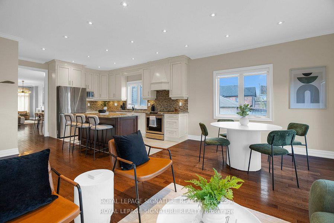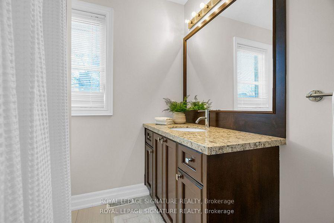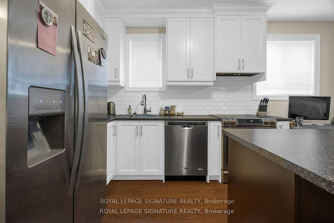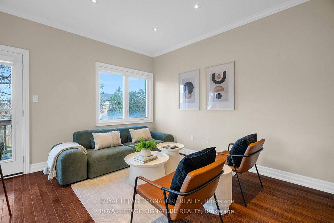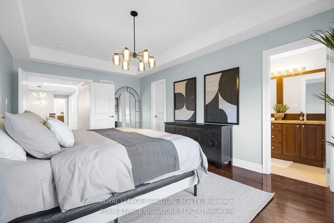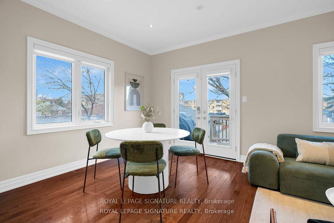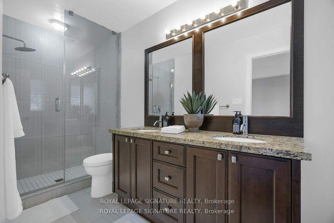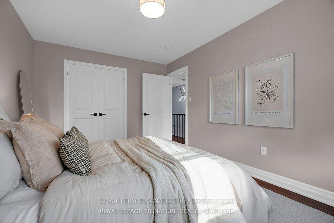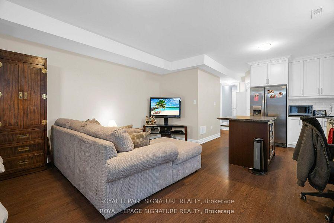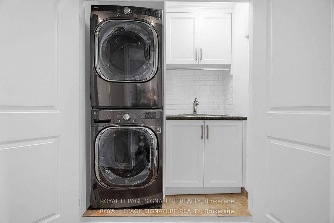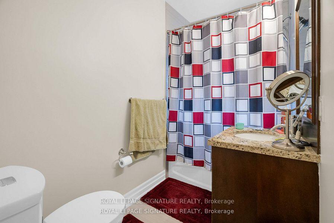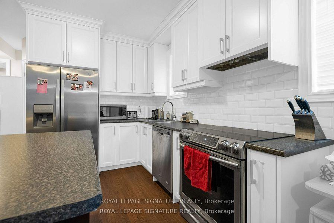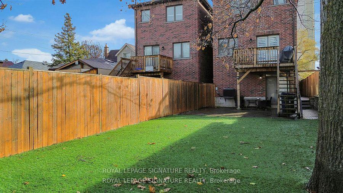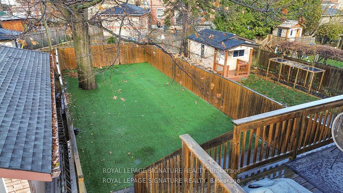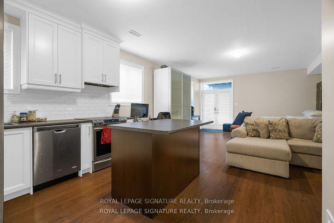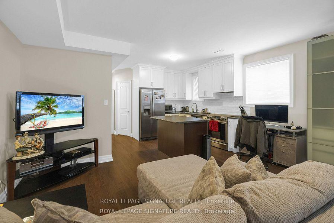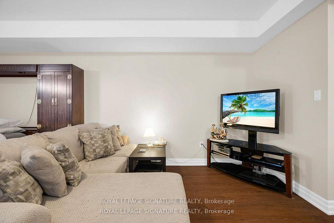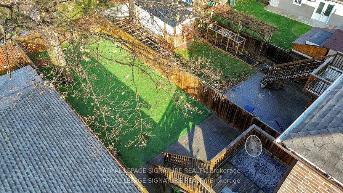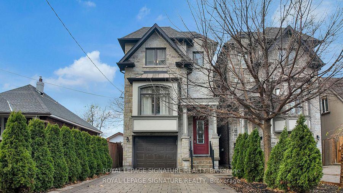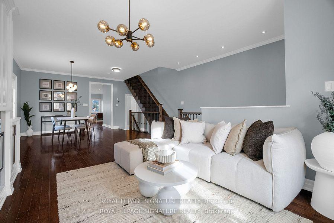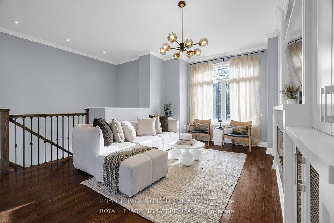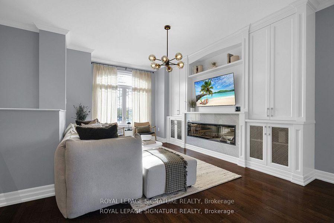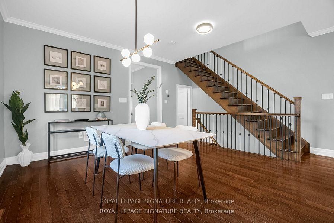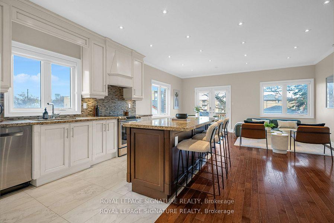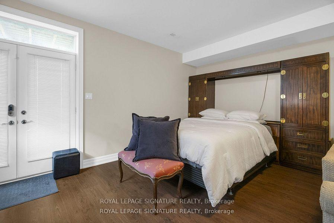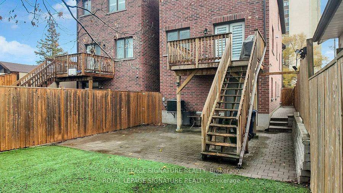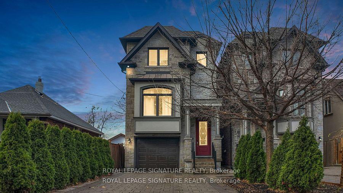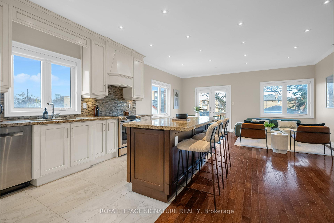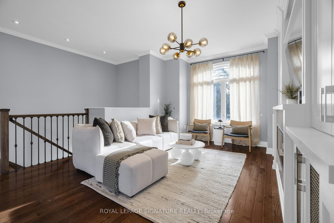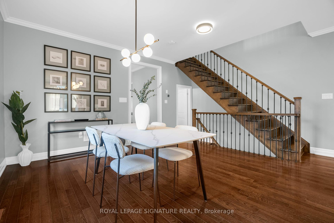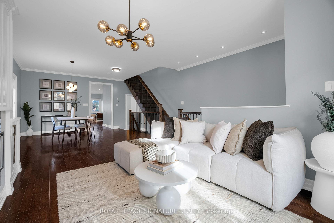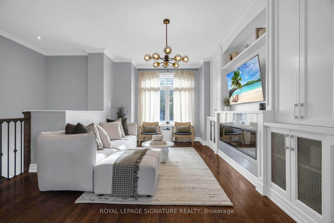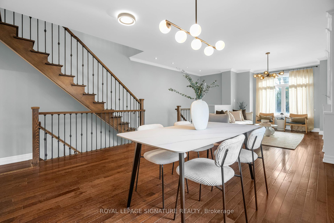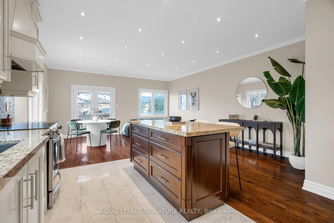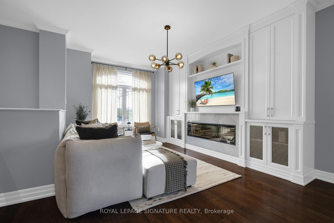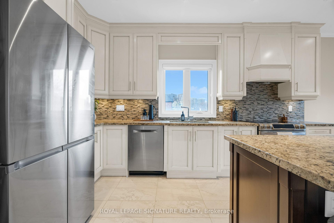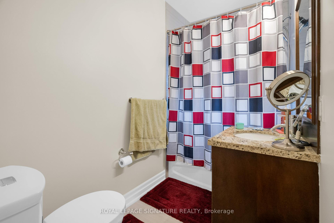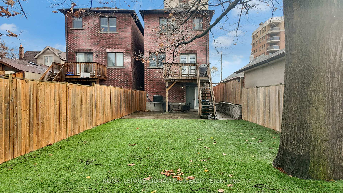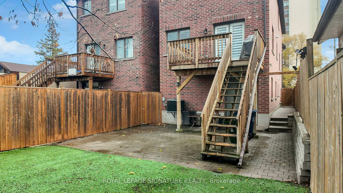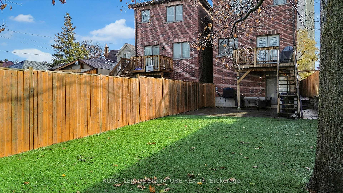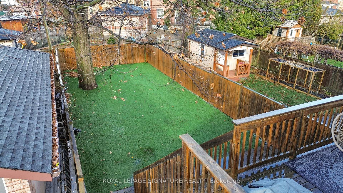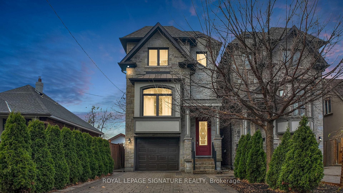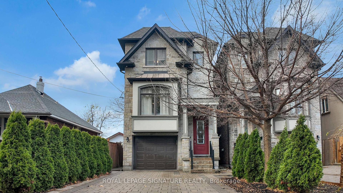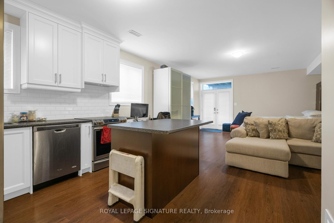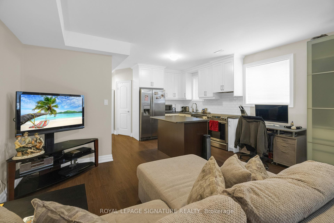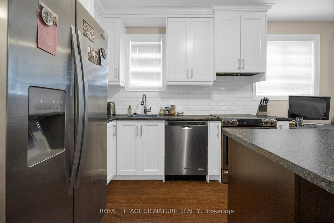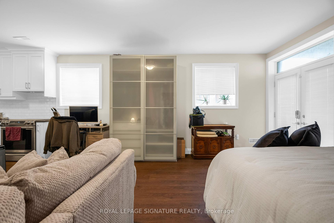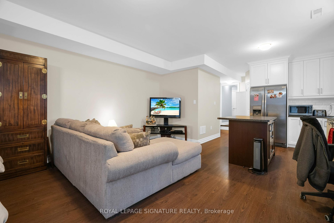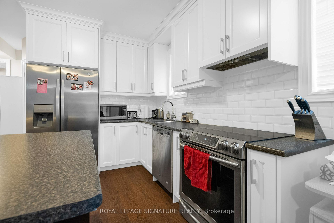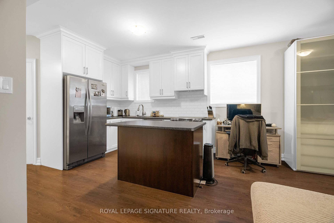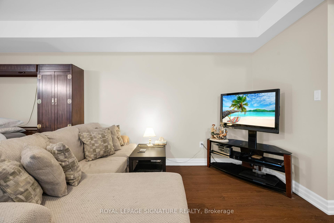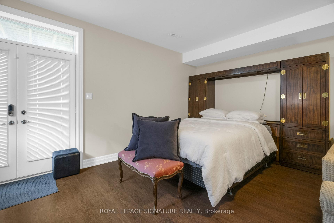$1,388,000
Available - For Sale
Listing ID: W12057754
22 Harding Aven , Toronto, M6M 3A2, Toronto
| Luxury Living Meets Convenience Custom-Built Home with Income Potential! This stunning custom-built home boasts approximately 2,900 sq. ft. of total living space, featuring a striking stone and brick exterior and high-end finishes throughout. Step inside to find spacious principal rooms with soaring ceilings, elegant custom built-ins, and a formal fireplace that sets the perfect ambiance.The modern eat-in kitchen seamlessly flows into a cozy family room, creating the ideal space for everyday living and entertaining. Upstairs, the primary suite is a true retreat, offering a walk-in closet and a spa-like 5-piece ensuite, while two additional generously sized bedrooms and a convenient second-floor laundry room complete the level. Adding incredible versatility, the self-contained basement apartment with separate laundry provides excellent income potential or an ideal in-law suite. Smart home features, including smart locks, thermostat, and smoke alarms, enhance security and efficiency.Enjoy a professionally landscaped, low-maintenance backyard, perfect for relaxation. The oversized single garage and expanded 3-car driveway provide ample parking. Located in a prime transit-friendly neighbourhood, you're minutes from the UP Express, Union Station, LRT, and major highways (401/400/427). Don't miss this rare opportunity to own a thoughtfully designed home that combines luxury and functionality! |
| Price | $1,388,000 |
| Taxes: | $6580.66 |
| Occupancy by: | Owner |
| Address: | 22 Harding Aven , Toronto, M6M 3A2, Toronto |
| Directions/Cross Streets: | Black Creek & Lawrence Ave |
| Rooms: | 8 |
| Rooms +: | 2 |
| Bedrooms: | 3 |
| Bedrooms +: | 0 |
| Family Room: | T |
| Basement: | Finished wit |
| Level/Floor | Room | Length(ft) | Width(ft) | Descriptions | |
| Room 1 | Main | Living Ro | 17.22 | 14.83 | Hardwood Floor, Fireplace, Window |
| Room 2 | Main | Dining Ro | 17.19 | 15.58 | Hardwood Floor, Open Concept, Window |
| Room 3 | Main | Kitchen | 17.22 | 15.02 | Ceramic Floor, Centre Island, Eat-in Kitchen |
| Room 4 | Main | Breakfast | 11.94 | 8.43 | Hardwood Floor, Open Concept, W/O To Deck |
| Room 5 | Main | Family Ro | 11.94 | 8.76 | Hardwood Floor, Open Concept, Window |
| Room 6 | Second | Primary B | 19.98 | 11.84 | Hardwood Floor, 5 Pc Ensuite, Walk-In Closet(s) |
| Room 7 | Second | Bedroom 2 | 14.92 | 10.27 | Hardwood Floor, Closet, Window |
| Room 8 | Second | Bedroom 3 | 15.09 | 11.35 | Hardwood Floor, Closet, Window |
| Room 9 | Lower | Recreatio | 21.12 | 16.33 | Laminate, Window, W/O To Yard |
| Room 10 | Lower | Kitchen | 11.38 | 10.36 | Laminate, Window |
| Washroom Type | No. of Pieces | Level |
| Washroom Type 1 | 2 | Main |
| Washroom Type 2 | 5 | Second |
| Washroom Type 3 | 4 | Second |
| Washroom Type 4 | 4 | Lower |
| Washroom Type 5 | 0 |
| Total Area: | 0.00 |
| Approximatly Age: | 6-15 |
| Property Type: | Detached |
| Style: | 2-Storey |
| Exterior: | Brick, Stone |
| Garage Type: | Built-In |
| (Parking/)Drive: | Private |
| Drive Parking Spaces: | 3 |
| Park #1 | |
| Parking Type: | Private |
| Park #2 | |
| Parking Type: | Private |
| Pool: | None |
| Approximatly Age: | 6-15 |
| Approximatly Square Footage: | 2000-2500 |
| Property Features: | Park, Public Transit |
| CAC Included: | N |
| Water Included: | N |
| Cabel TV Included: | N |
| Common Elements Included: | N |
| Heat Included: | N |
| Parking Included: | N |
| Condo Tax Included: | N |
| Building Insurance Included: | N |
| Fireplace/Stove: | Y |
| Heat Type: | Forced Air |
| Central Air Conditioning: | Central Air |
| Central Vac: | N |
| Laundry Level: | Syste |
| Ensuite Laundry: | F |
| Sewers: | Sewer |
$
%
Years
This calculator is for demonstration purposes only. Always consult a professional
financial advisor before making personal financial decisions.
| Although the information displayed is believed to be accurate, no warranties or representations are made of any kind. |
| ROYAL LEPAGE SIGNATURE REALTY |
|
|
.jpg?src=Custom)
Dir:
25.03 FT X 148
| Virtual Tour | Book Showing | Email a Friend |
Jump To:
At a Glance:
| Type: | Freehold - Detached |
| Area: | Toronto |
| Municipality: | Toronto W04 |
| Neighbourhood: | Brookhaven-Amesbury |
| Style: | 2-Storey |
| Approximate Age: | 6-15 |
| Tax: | $6,580.66 |
| Beds: | 3 |
| Baths: | 4 |
| Fireplace: | Y |
| Pool: | None |
Locatin Map:
Payment Calculator:
- Color Examples
- Red
- Magenta
- Gold
- Green
- Black and Gold
- Dark Navy Blue And Gold
- Cyan
- Black
- Purple
- Brown Cream
- Blue and Black
- Orange and Black
- Default
- Device Examples
