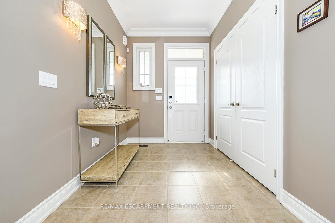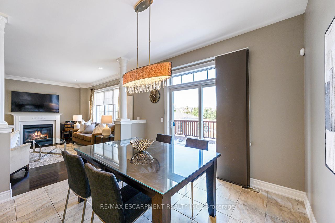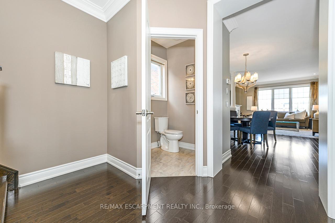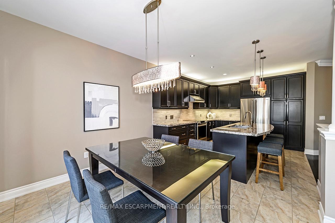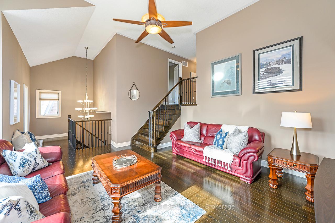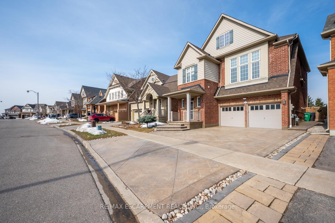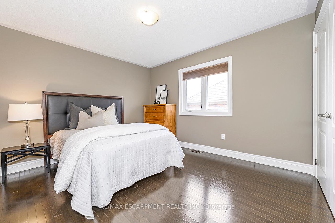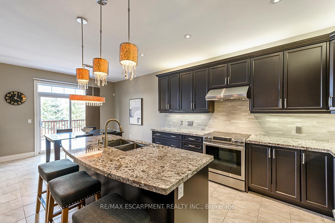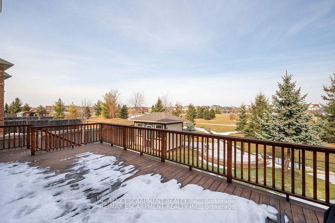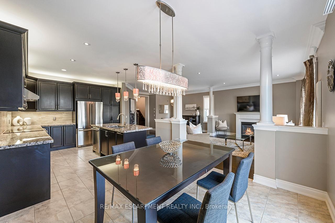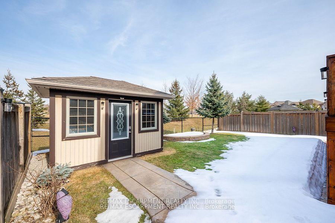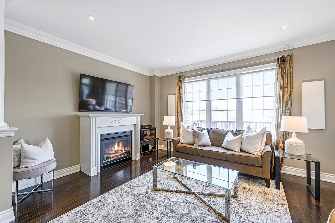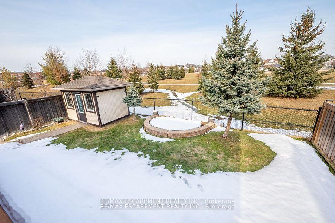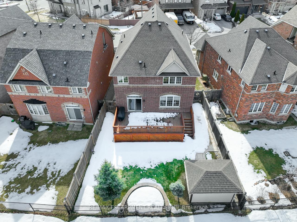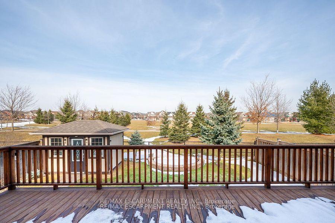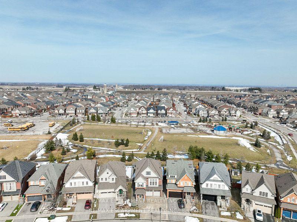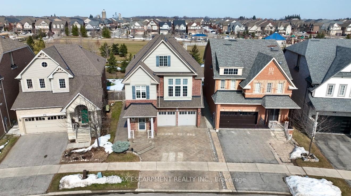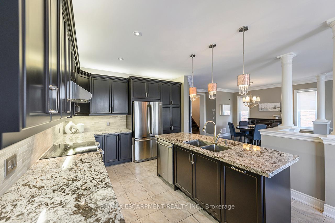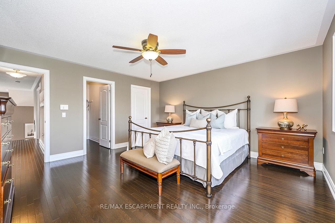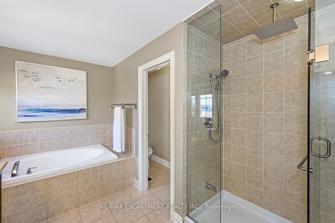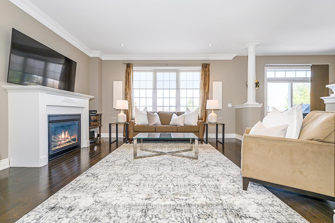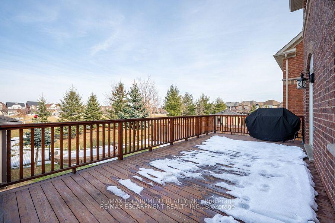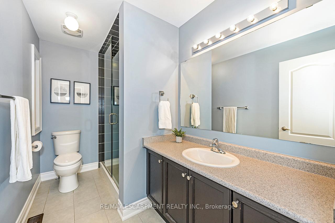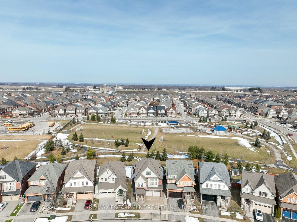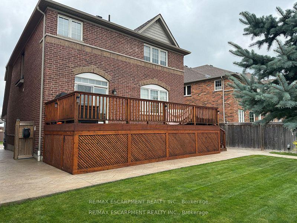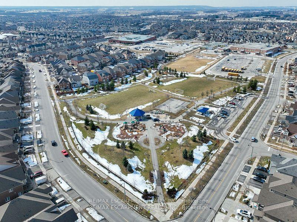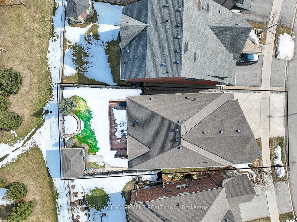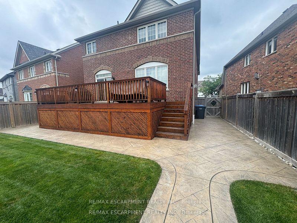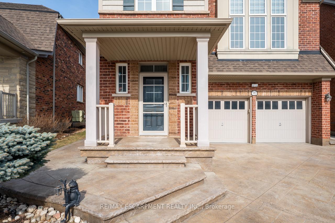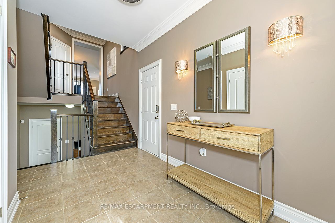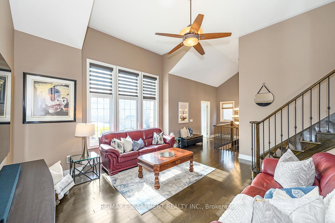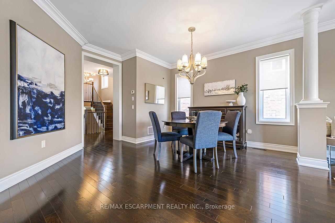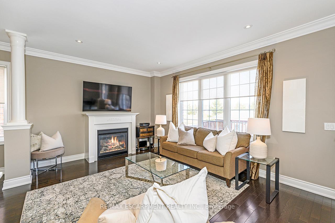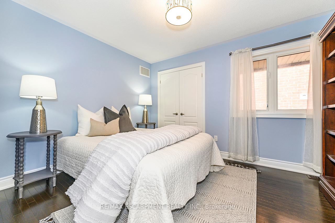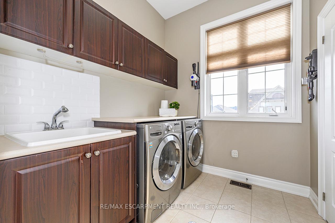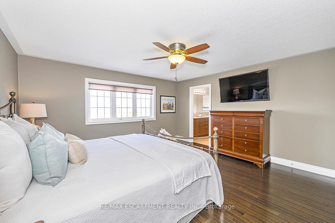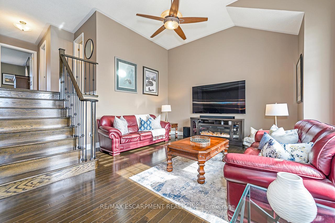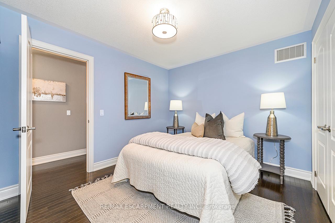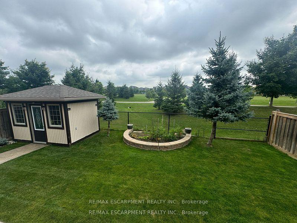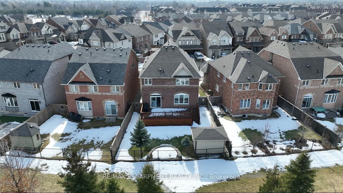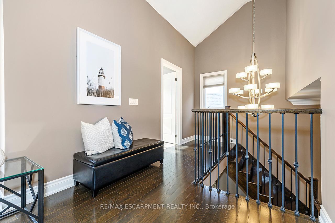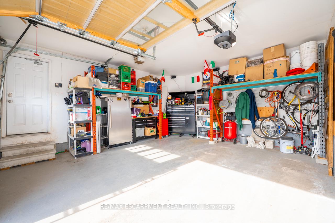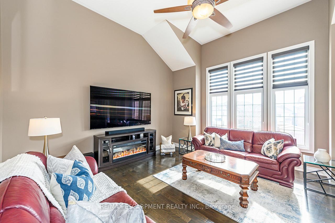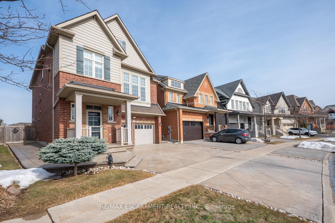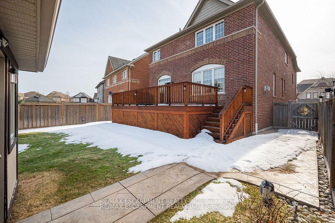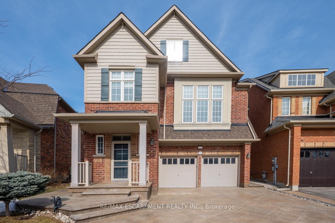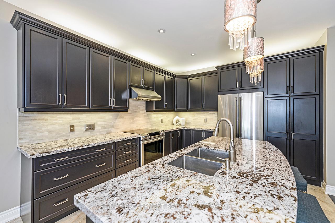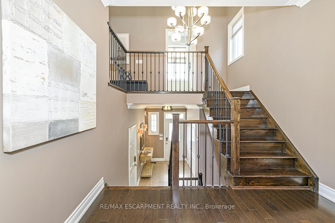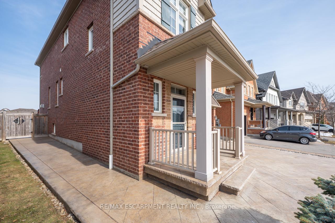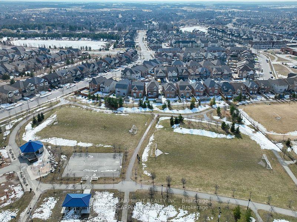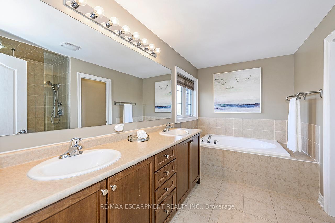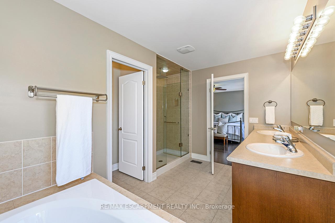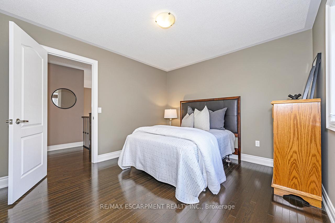$1,289,000
Available - For Sale
Listing ID: W12035081
90 Waterville Way , Caledon, L7C 3P2, Peel
| Welcome to this absolutely stunning 2500 sq ft Coscorp Juniper model, a home where pride of ownership is evident in every detail. Nestled on the highly sought-after Waterville Way, this exceptional property backs onto serene Dennison Park, offering beautiful, unobstructed views. From the moment you arrive, the gorgeous stamped concrete driveway leads you into a grand foyer, setting the tone for the entire home. The solid oak staircase invites you into an open-concept main floor with gleaming hardwood flooring throughout, creating a seamless flow between spaces. The luxurious chefs kitchen is a true highlight, featuring rich cabinetry, sleek stainless steel appliances, and an expansive island with stunning granite countertops. The kitchen overlooks the spacious dining and living areas, which include a cozy gas fireplace, perfect for entertaining or quiet relaxation. Step outside from the eat-in kitchen to an oversized deck, beautifully constructed and ideal for enjoying breathtaking park views and outdoor gatherings. Upstairs, the bright and airy second level offers a well-appointed laundry room, a grand family room, and a master suite that is nothing short of a retreat. The suite includes a large his-and-hers walk-in closet and a luxurious 5-piece ensuite with a glass shower and water closet. Two generously sized additional bedrooms and a stylish 3-piece bath complete the second level. The impeccably designed outdoor space includes an elegantly hardscaped backyard with a beautiful garden, providing the perfect setting for entertaining or quiet outdoor enjoyment. A charming 10 x 12 shed offers extra storage space. Additional features such as an in-ground sprinkler system, alarm system with exterior front camera, and a welcoming front entry provide peace of mind and convenience. This home is ideally located just minutes from major highways (HWY 10, 410, 407, and 401), as well as a variety of amenities, parks, and schools. |
| Price | $1,289,000 |
| Taxes: | $5716.00 |
| Occupancy by: | Owner |
| Address: | 90 Waterville Way , Caledon, L7C 3P2, Peel |
| Acreage: | < .50 |
| Directions/Cross Streets: | Kennedy Road |
| Rooms: | 11 |
| Bedrooms: | 3 |
| Bedrooms +: | 0 |
| Family Room: | T |
| Basement: | Full |
| Level/Floor | Room | Length(ft) | Width(ft) | Descriptions | |
| Room 1 | Main | Dining Ro | 16.01 | 12.5 | |
| Room 2 | Main | Living Ro | 16.01 | 12 | Fireplace |
| Room 3 | Main | Kitchen | 12.33 | 22.99 | Eat-in Kitchen, W/O To Deck |
| Room 4 | Second | Laundry | 7.35 | 6.99 | |
| Room 5 | Second | Family Ro | 18.34 | 14.5 | |
| Room 6 | Second | Primary B | 15.15 | 14.99 | 5 Pc Ensuite |
| Room 7 | Second | Bedroom 2 | 10 | 12 | |
| Room 8 | Second | Bedroom 3 | 10.99 | 12 |
| Washroom Type | No. of Pieces | Level |
| Washroom Type 1 | 2 | Main |
| Washroom Type 2 | 3 | Second |
| Washroom Type 3 | 5 | Second |
| Washroom Type 4 | 0 | |
| Washroom Type 5 | 0 |
| Total Area: | 0.00 |
| Approximatly Age: | 6-15 |
| Property Type: | Detached |
| Style: | 2-Storey |
| Exterior: | Brick |
| Garage Type: | Attached |
| (Parking/)Drive: | Private Do |
| Drive Parking Spaces: | 2 |
| Park #1 | |
| Parking Type: | Private Do |
| Park #2 | |
| Parking Type: | Private Do |
| Pool: | None |
| Other Structures: | Garden Shed |
| Approximatly Age: | 6-15 |
| Approximatly Square Footage: | 2500-3000 |
| Property Features: | Park, Rec./Commun.Centre |
| CAC Included: | N |
| Water Included: | N |
| Cabel TV Included: | N |
| Common Elements Included: | N |
| Heat Included: | N |
| Parking Included: | N |
| Condo Tax Included: | N |
| Building Insurance Included: | N |
| Fireplace/Stove: | Y |
| Heat Type: | Forced Air |
| Central Air Conditioning: | Central Air |
| Central Vac: | Y |
| Laundry Level: | Syste |
| Ensuite Laundry: | F |
| Sewers: | Sewer |
$
%
Years
This calculator is for demonstration purposes only. Always consult a professional
financial advisor before making personal financial decisions.
| Although the information displayed is believed to be accurate, no warranties or representations are made of any kind. |
| RE/MAX ESCARPMENT REALTY INC. |
|
|
.jpg?src=Custom)
Dir:
416-548-7854
Bus:
416-548-7854
Fax:
416-981-7184
| Virtual Tour | Book Showing | Email a Friend |
Jump To:
At a Glance:
| Type: | Freehold - Detached |
| Area: | Peel |
| Municipality: | Caledon |
| Neighbourhood: | Rural Caledon |
| Style: | 2-Storey |
| Approximate Age: | 6-15 |
| Tax: | $5,716 |
| Beds: | 3 |
| Baths: | 3 |
| Fireplace: | Y |
| Pool: | None |
Locatin Map:
Payment Calculator:
- Color Examples
- Red
- Magenta
- Gold
- Green
- Black and Gold
- Dark Navy Blue And Gold
- Cyan
- Black
- Purple
- Brown Cream
- Blue and Black
- Orange and Black
- Default
- Device Examples
