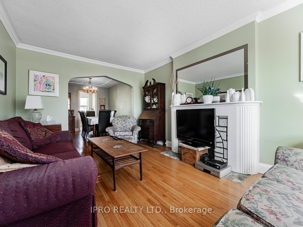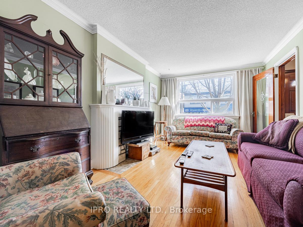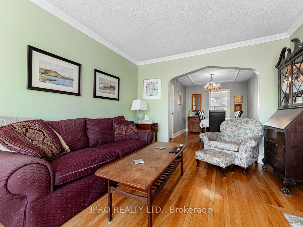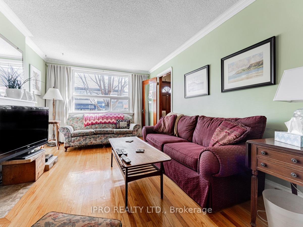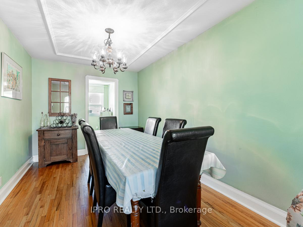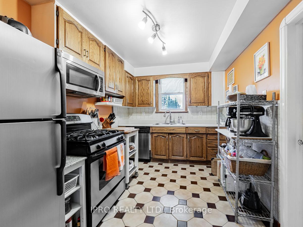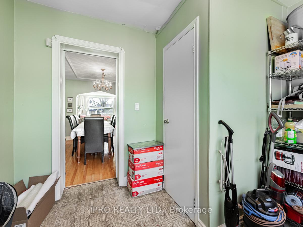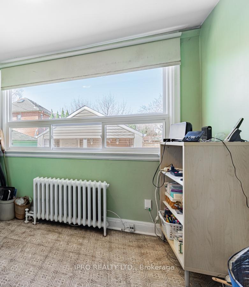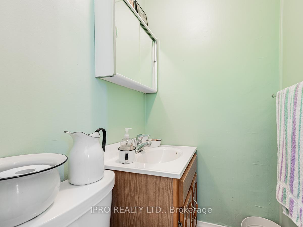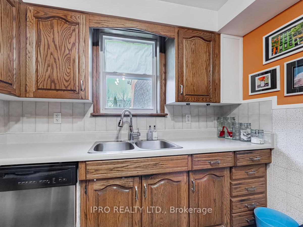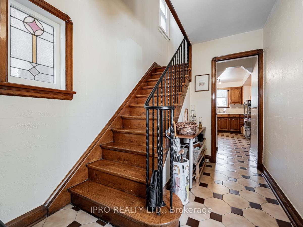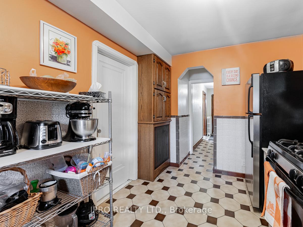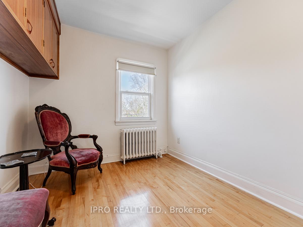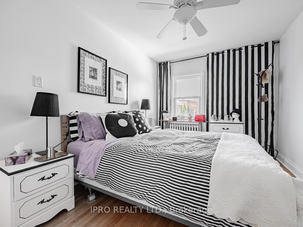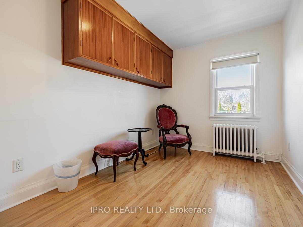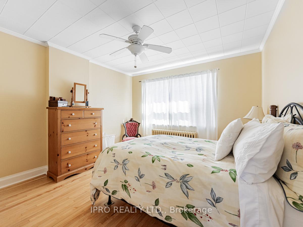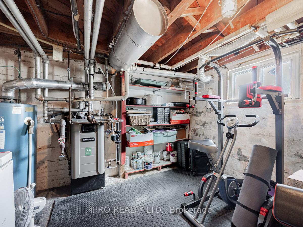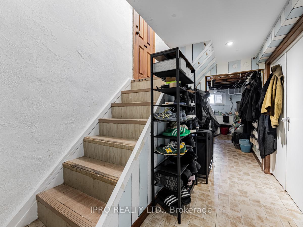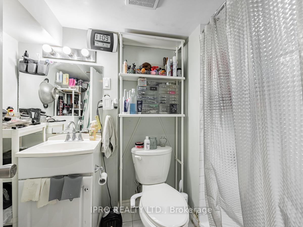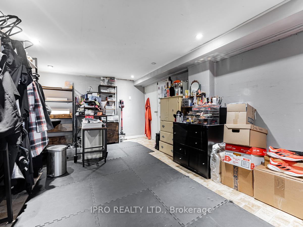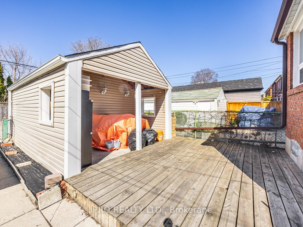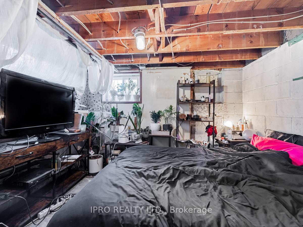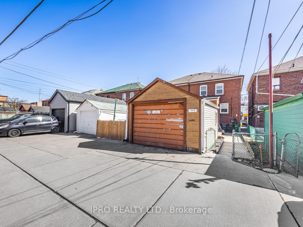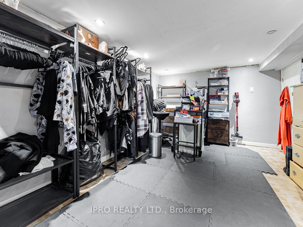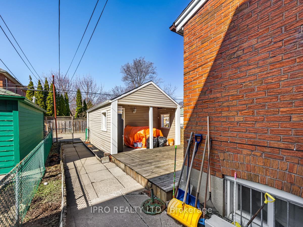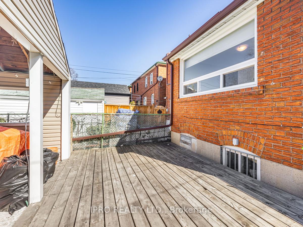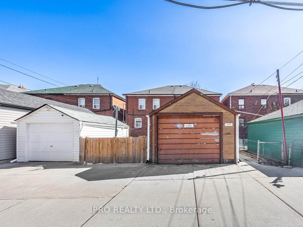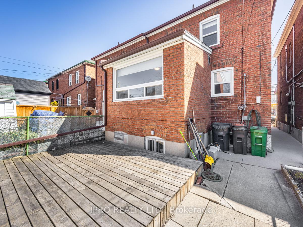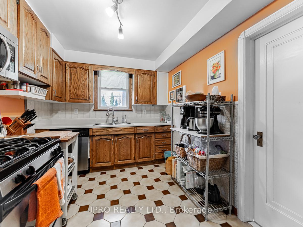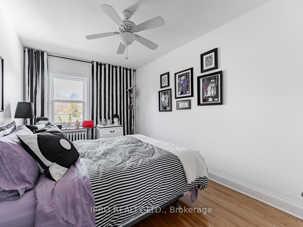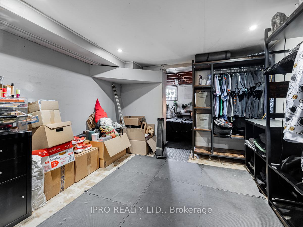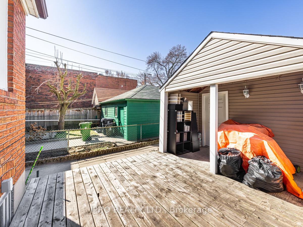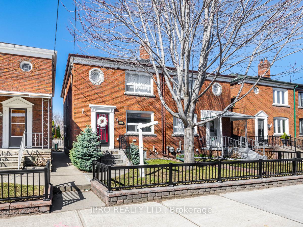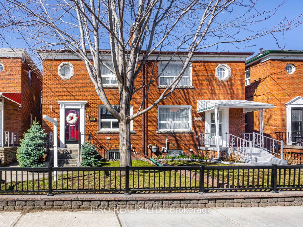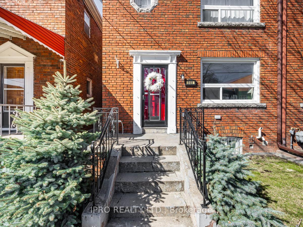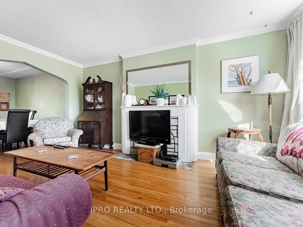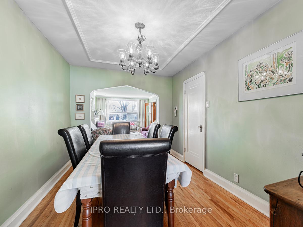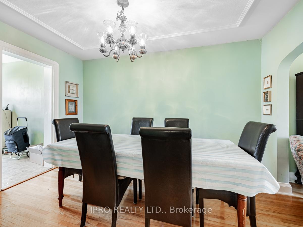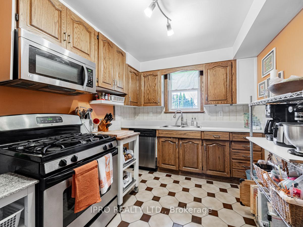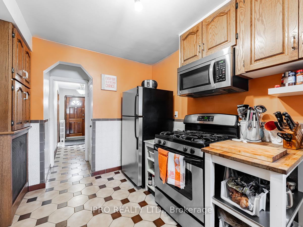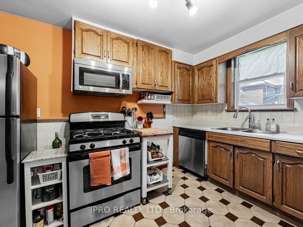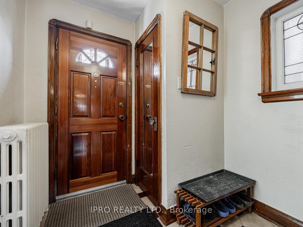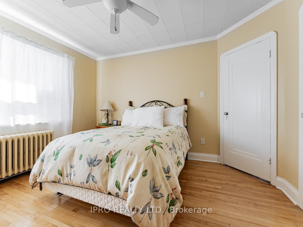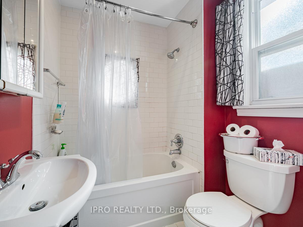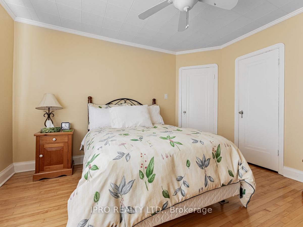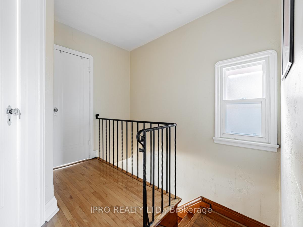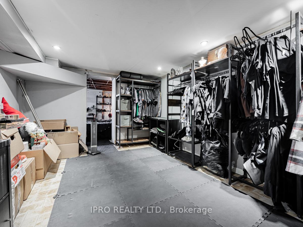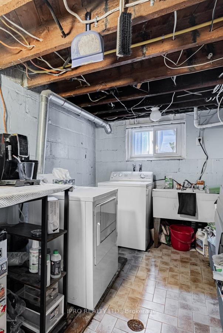$849,000
Available - For Sale
Listing ID: E12057892
948 Pape Aven , Toronto, M4K 3V5, Toronto
| Welcome to this well-maintained 2-storey semi-detached home featuring 3 bedrooms plus an office, 2.5 baths, and offering the perfect blend of comfort and convenience. With laneway access, a separate entrance, parking and its unbeatable location, in the vibrant Pape Village, right in the heart of East York, this home checks all the boxes. This property is full of possibilities and offers the perfect balance of comfortable living and exceptional potential. The main floor features a spacious living and dining room, a bright office/sunroom, a kitchen, and a convenient powder room. The living room has a fireplace facade that is already wired for an electric insert, making it easy to add some cozy warmth and ambiance. The second floor offers three generous bedrooms with closets and a 4-piece bathroom, providing ample space for your family. Step outside to your private backyard, complete with a patio, a garage and laneway access ensuring parking is never a hassle. The lower level offers even more possibilities with a large rec room, an additional bedroom, a laundry room, and a 3-piece bathroom, waiting for your personal touch. Ideally situated just steps away from Pape subway station and the new Ontario Line, offering unparalleled convenience. Explore nearby parks, and the Trendy Danforth with cafes, restaurants, and shops, all while living in one of Toronto's most sought-after neighborhoods. This home has been meticulously maintained and is ready for you to move in and enjoy. But with so much potential, you could easily add your personal style or remodel to suit your needs. Don't miss this wonderful opportunity to own a piece of the vibrant Pape Village community, your dream home awaits! **** Bonus: Commercial zoning for versatile use - to check with the city**** |
| Price | $849,000 |
| Taxes: | $4091.46 |
| Occupancy by: | Owner |
| Address: | 948 Pape Aven , Toronto, M4K 3V5, Toronto |
| Directions/Cross Streets: | Pape Ave & Mortimer Ave |
| Rooms: | 7 |
| Rooms +: | 4 |
| Bedrooms: | 3 |
| Bedrooms +: | 1 |
| Family Room: | F |
| Basement: | Separate Ent, Partially Fi |
| Level/Floor | Room | Length(ft) | Width(ft) | Descriptions | |
| Room 1 | Main | Living Ro | 15.61 | 10.46 | Picture Window, Combined w/Dining, Hardwood Floor |
| Room 2 | Main | Dining Ro | 12.14 | 9.12 | Combined w/Living, Hardwood Floor |
| Room 3 | Main | Kitchen | 12.14 | 8.1 | Overlooks Backyard, Double Sink |
| Room 4 | Main | Office | 8.99 | 9.64 | 2 Pc Bath, Overlooks Backyard |
| Room 5 | Second | Primary B | 12.5 | 11.05 | Closet, Hardwood Floor |
| Room 6 | Second | Bedroom | 13.78 | 8.92 | Closet, Overlooks Backyard |
| Room 7 | Second | Bedroom | 10.46 | 8.36 | Closet, Overlooks Backyard, Hardwood Floor |
| Room 8 | Basement | Recreatio | 16.83 | 10.36 | Pot Lights |
| Room 9 | Basement | Bedroom | 8.99 | 8.69 | Above Grade Window |
| Room 10 | Basement | Laundry | 21.98 | 6.89 | Double Sink, Above Grade Window |
| Room 11 | Basement | Other | 10.92 | 10.5 | Above Grade Window |
| Washroom Type | No. of Pieces | Level |
| Washroom Type 1 | 2 | Main |
| Washroom Type 2 | 4 | Second |
| Washroom Type 3 | 3 | Basement |
| Washroom Type 4 | 0 | |
| Washroom Type 5 | 0 |
| Total Area: | 0.00 |
| Property Type: | Semi-Detached |
| Style: | 2-Storey |
| Exterior: | Brick |
| Garage Type: | Detached |
| (Parking/)Drive: | Lane |
| Drive Parking Spaces: | 1 |
| Park #1 | |
| Parking Type: | Lane |
| Park #2 | |
| Parking Type: | Lane |
| Pool: | None |
| Property Features: | Hospital, Park |
| CAC Included: | N |
| Water Included: | N |
| Cabel TV Included: | N |
| Common Elements Included: | N |
| Heat Included: | N |
| Parking Included: | N |
| Condo Tax Included: | N |
| Building Insurance Included: | N |
| Fireplace/Stove: | N |
| Heat Type: | Water |
| Central Air Conditioning: | Window Unit |
| Central Vac: | N |
| Laundry Level: | Syste |
| Ensuite Laundry: | F |
| Sewers: | Sewer |
$
%
Years
This calculator is for demonstration purposes only. Always consult a professional
financial advisor before making personal financial decisions.
| Although the information displayed is believed to be accurate, no warranties or representations are made of any kind. |
| IPRO REALTY LTD. |
|
|
.jpg?src=Custom)
Dir:
416-548-7854
Bus:
416-548-7854
Fax:
416-981-7184
| Book Showing | Email a Friend |
Jump To:
At a Glance:
| Type: | Freehold - Semi-Detached |
| Area: | Toronto |
| Municipality: | Toronto E03 |
| Neighbourhood: | Danforth Village-East York |
| Style: | 2-Storey |
| Tax: | $4,091.46 |
| Beds: | 3+1 |
| Baths: | 3 |
| Fireplace: | N |
| Pool: | None |
Locatin Map:
Payment Calculator:
- Color Examples
- Red
- Magenta
- Gold
- Green
- Black and Gold
- Dark Navy Blue And Gold
- Cyan
- Black
- Purple
- Brown Cream
- Blue and Black
- Orange and Black
- Default
- Device Examples
