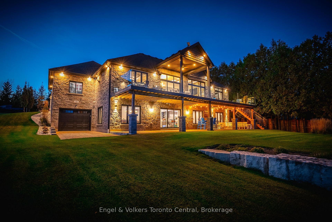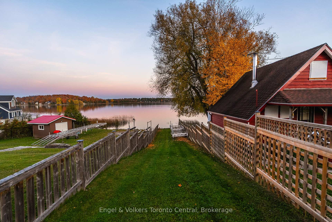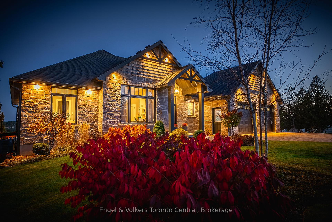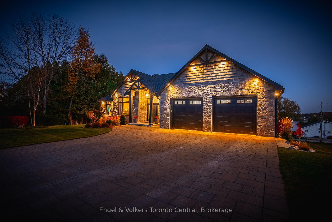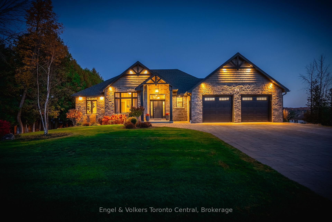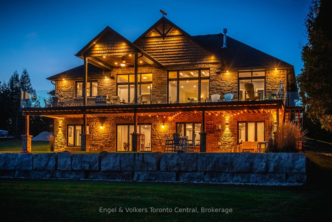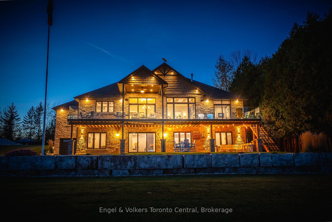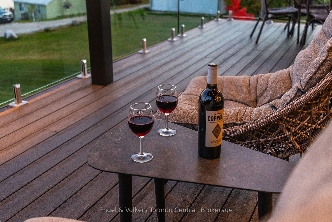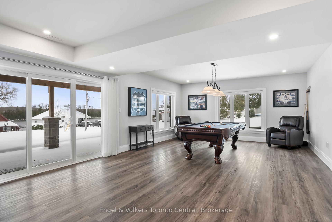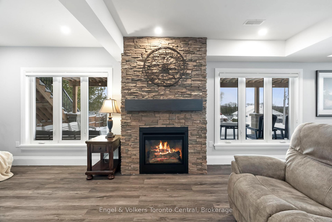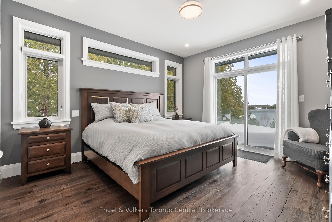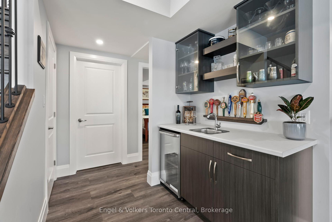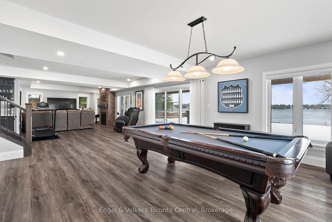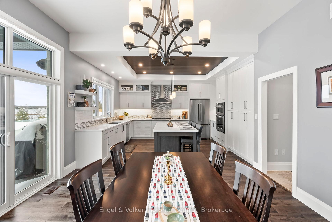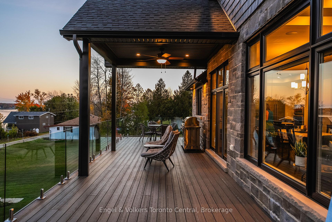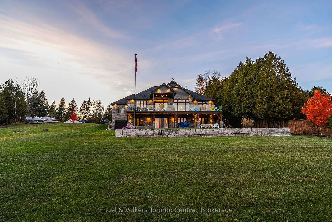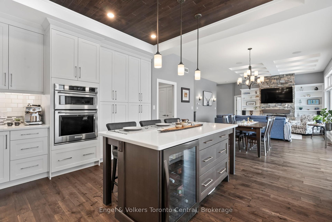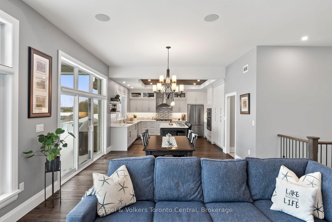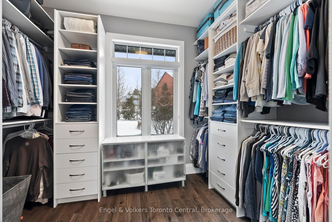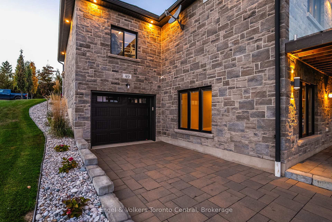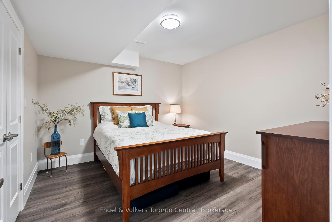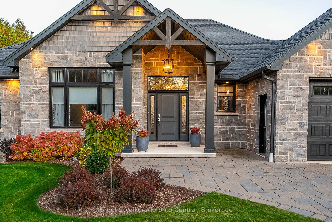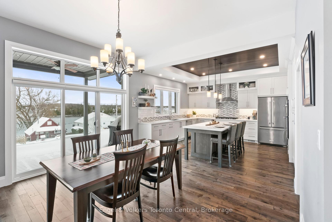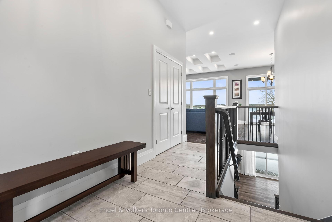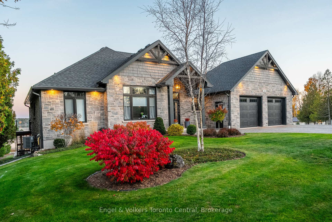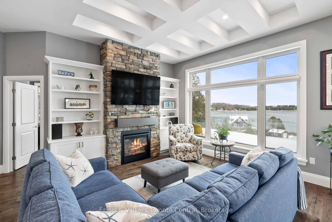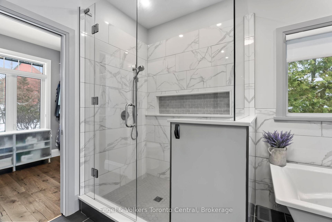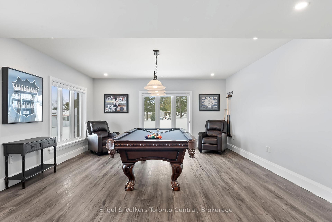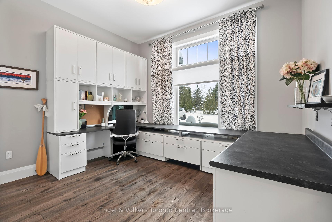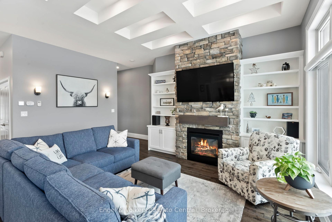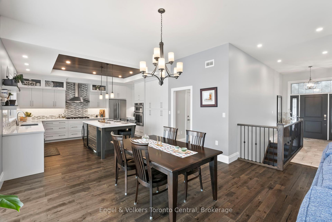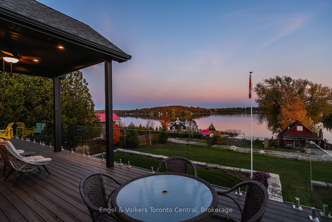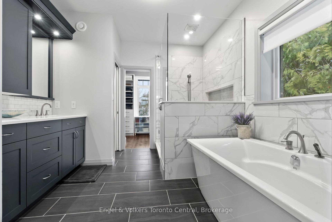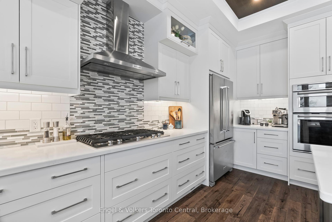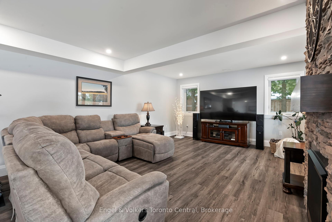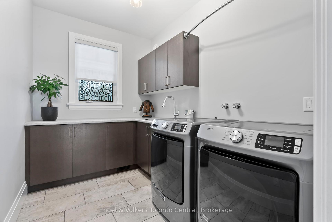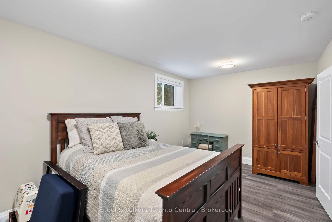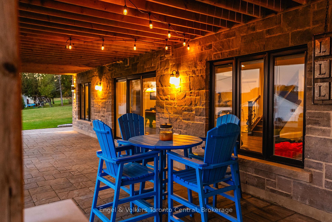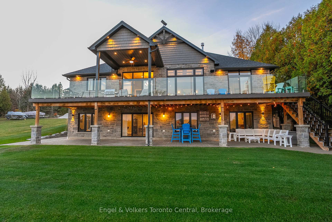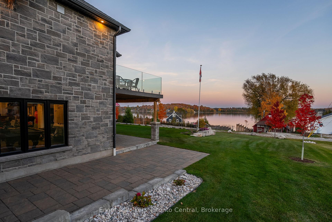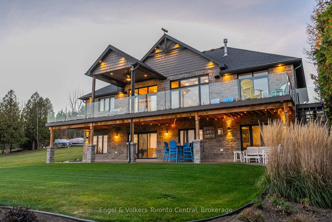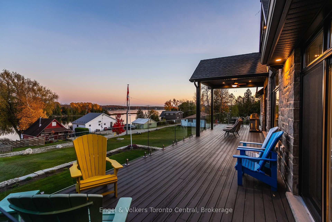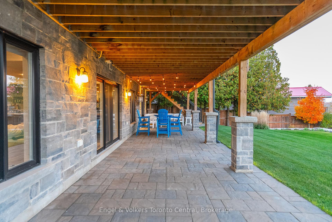$1,750,000
Available - For Sale
Listing ID: X12024135
49 Islandview Driv , South Bruce Peninsula, N0H 1A0, Bruce
| Discover the ultimate retreat at this stunning custom-built home on Chesley Lake, nestled in the heart of South Bruce Peninsula, midway between Owen Sound and Saugeen Shores. From the moment you step inside, you'll be captivated by the breathtaking lake views that immediately set the tone for this exceptional home. Designed with both comfort and elegance in mind, this 4-bedroom, 3-bath home seamlessly blends modern luxury with the beauty of lakeside living. The spacious back deck provides the ultimate outdoor experience, offering panoramic lake views and ample space for dining and relaxation. The professionally landscaped property features two deck areas, one for basking in the sun and another for cooling off in the shade creating the perfect outdoor oasis. Inside, the open-concept main floor is where contemporary style meets cozy living. The stunning kitchen boasts sleek cabinetry, stainless steel appliances, and a spacious islandperfect for culinary enthusiasts and casual gatherings. The living room is an inviting space featuring a stone fireplace, coffered ceiling, built-in bookshelves, and expansive windows that showcase the serene waterfront. The primary suite offers a private retreat with a luxurious ensuite and walk-in closet. The lower level is designed for both entertaining and relaxation, featuring a spacious rec room with a cozy gas fireplace and a walkout to a lower patio. This versatile space is perfect for making lasting memories with family and friends. For the ultimate audio experience, the home is fully equipped inside and out with a surround sound system allowing you to enjoy your favourite music whether you are entertaining indoors or relaxing on the deck. With two garages, there is ample space to store all your toys, whether its boats, ATVs, or recreational gear. Enjoy deeded lake access with a private dock area, ensuring effortless enjoyment of the tranquil waters for endless summer fun. Don't just dream of the perfect lakeside retreat, Live It! |
| Price | $1,750,000 |
| Taxes: | $5971.00 |
| Assessment Year: | 2024 |
| Occupancy by: | Owner |
| Address: | 49 Islandview Driv , South Bruce Peninsula, N0H 1A0, Bruce |
| Directions/Cross Streets: | Elsinore Rd & HWY 21 |
| Rooms: | 10 |
| Rooms +: | 7 |
| Bedrooms: | 2 |
| Bedrooms +: | 2 |
| Family Room: | T |
| Basement: | Finished wit |
| Level/Floor | Room | Length(ft) | Width(ft) | Descriptions | |
| Room 1 | Main | Foyer | 7.38 | 7.15 | |
| Room 2 | Main | Dining Ro | 15.71 | 11.09 | W/O To Deck |
| Room 3 | Main | Living Ro | 17.94 | 17.29 | Fireplace |
| Room 4 | Main | Kitchen | 16.14 | 13.28 | |
| Room 5 | Main | Laundry | 10.14 | 7.02 | |
| Room 6 | Main | Primary B | 14.86 | 12.79 | 5 Pc Ensuite, Walk-In Closet(s) |
| Room 7 | Main | Bedroom | 12.43 | 10.59 | |
| Room 8 | Lower | Family Ro | 51.89 | 16.2 | Walk-Out |
| Room 9 | Lower | Bedroom | 16.63 | 10.69 | |
| Room 10 | Lower | Bedroom | 12.04 | 11.71 | |
| Room 11 | Lower | Utility R | 16.2 | 14.3 |
| Washroom Type | No. of Pieces | Level |
| Washroom Type 1 | 2 | Main |
| Washroom Type 2 | 5 | Main |
| Washroom Type 3 | 4 | Lower |
| Washroom Type 4 | 0 | |
| Washroom Type 5 | 0 |
| Total Area: | 0.00 |
| Approximatly Age: | 6-15 |
| Property Type: | Detached |
| Style: | Bungalow |
| Exterior: | Stone |
| Garage Type: | Attached |
| (Parking/)Drive: | Private Do |
| Drive Parking Spaces: | 4 |
| Park #1 | |
| Parking Type: | Private Do |
| Park #2 | |
| Parking Type: | Private Do |
| Pool: | None |
| Approximatly Age: | 6-15 |
| Approximatly Square Footage: | 1500-2000 |
| Property Features: | Cul de Sac/D, Lake/Pond |
| CAC Included: | N |
| Water Included: | N |
| Cabel TV Included: | N |
| Common Elements Included: | N |
| Heat Included: | N |
| Parking Included: | N |
| Condo Tax Included: | N |
| Building Insurance Included: | N |
| Fireplace/Stove: | Y |
| Heat Type: | Forced Air |
| Central Air Conditioning: | Central Air |
| Central Vac: | N |
| Laundry Level: | Syste |
| Ensuite Laundry: | F |
| Sewers: | Septic |
| Water: | Drilled W |
| Water Supply Types: | Drilled Well |
$
%
Years
This calculator is for demonstration purposes only. Always consult a professional
financial advisor before making personal financial decisions.
| Although the information displayed is believed to be accurate, no warranties or representations are made of any kind. |
| Engel & Volkers Toronto Central |
|
|
.jpg?src=Custom)
Dir:
416-548-7854
Bus:
416-548-7854
Fax:
416-981-7184
| Virtual Tour | Book Showing | Email a Friend |
Jump To:
At a Glance:
| Type: | Freehold - Detached |
| Area: | Bruce |
| Municipality: | South Bruce Peninsula |
| Neighbourhood: | South Bruce Peninsula |
| Style: | Bungalow |
| Approximate Age: | 6-15 |
| Tax: | $5,971 |
| Beds: | 2+2 |
| Baths: | 3 |
| Fireplace: | Y |
| Pool: | None |
Locatin Map:
Payment Calculator:
- Color Examples
- Red
- Magenta
- Gold
- Green
- Black and Gold
- Dark Navy Blue And Gold
- Cyan
- Black
- Purple
- Brown Cream
- Blue and Black
- Orange and Black
- Default
- Device Examples
