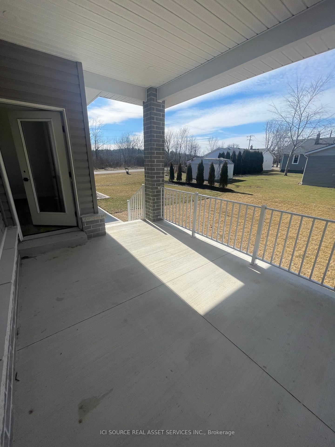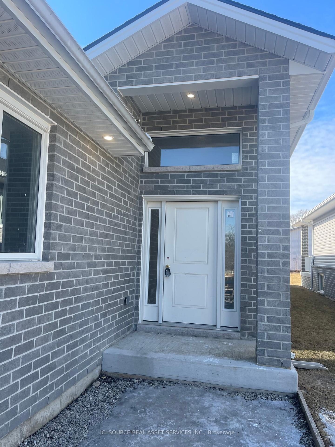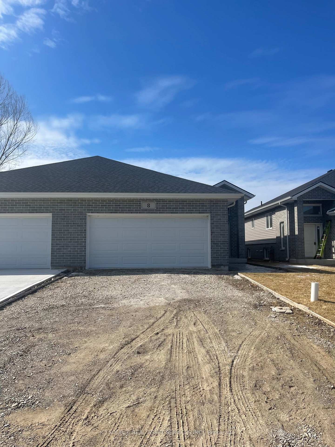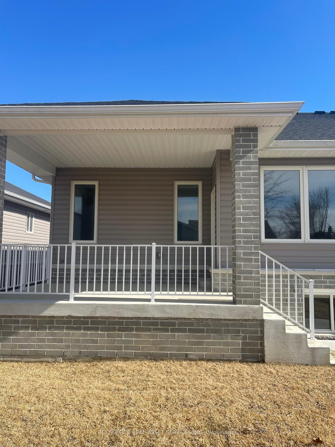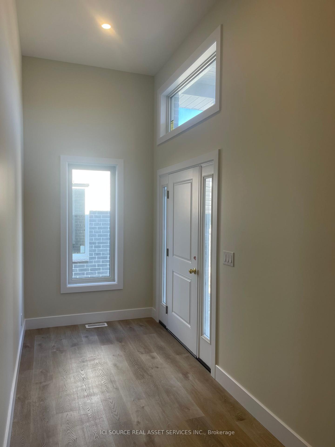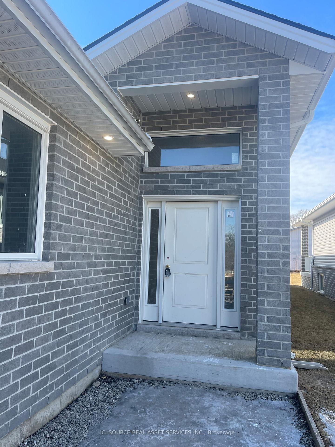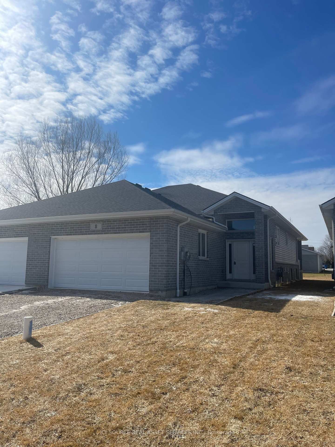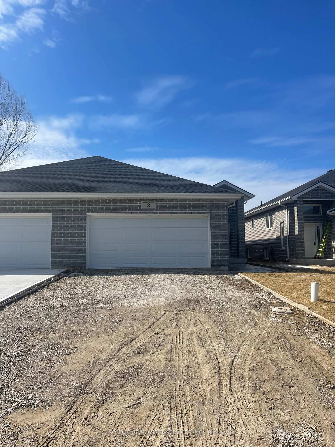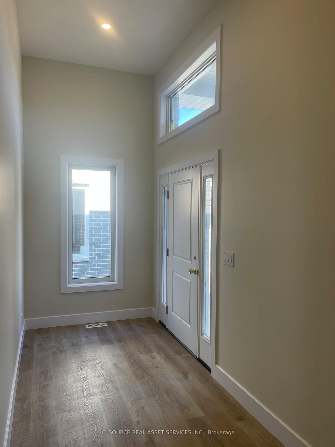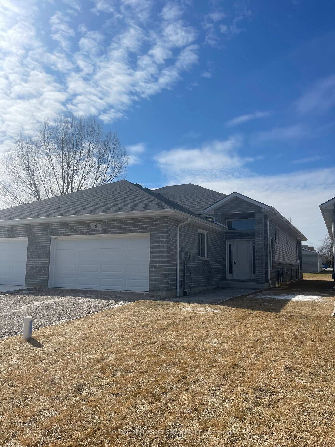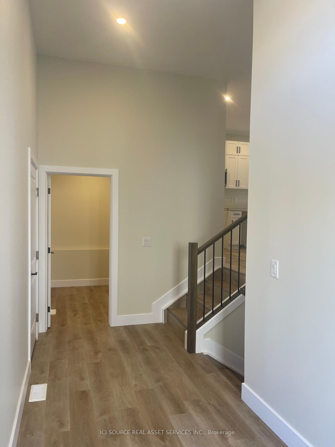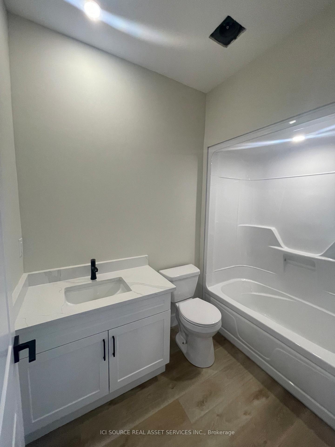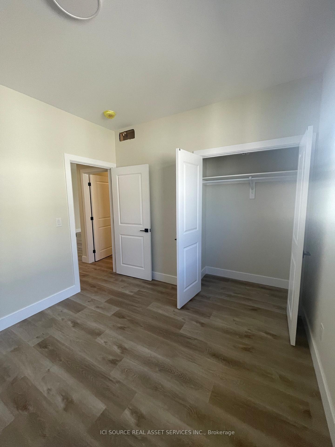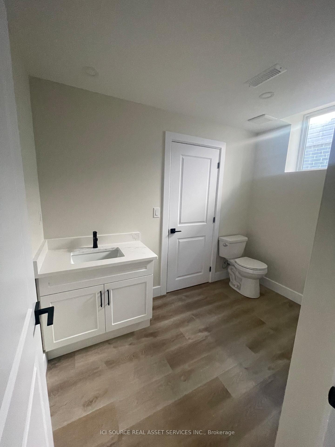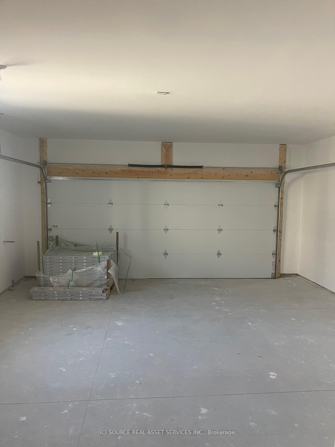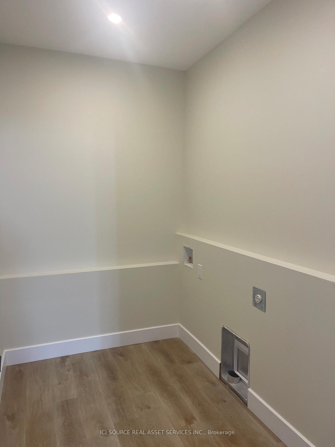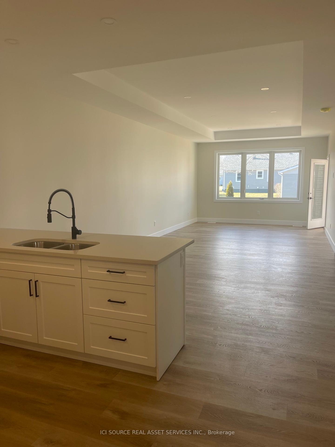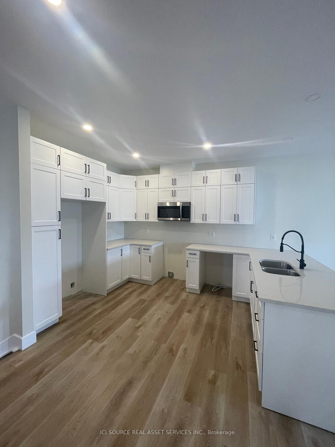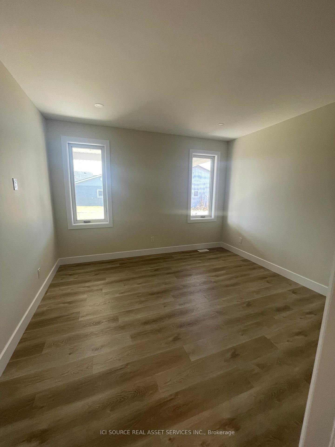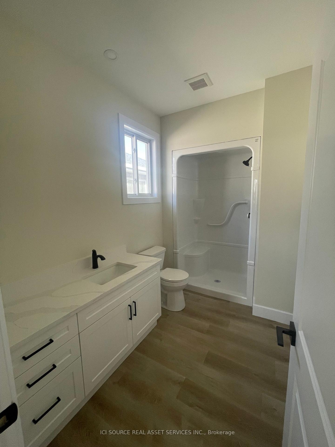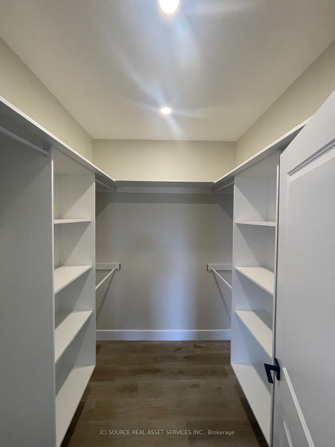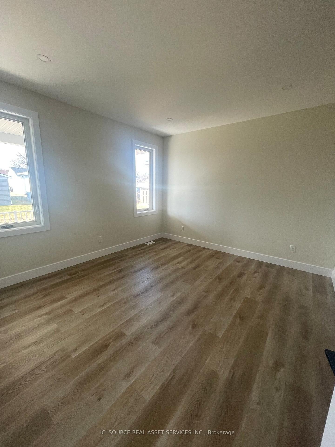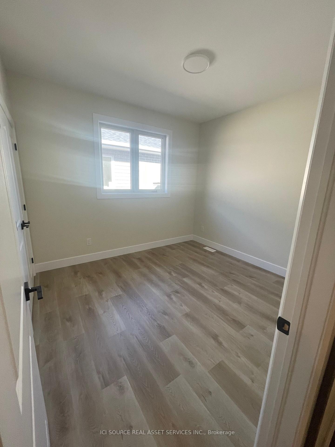$549,990
Available - For Sale
Listing ID: X12009186
8 Yellow Bridge Cres , Chatham-Kent, N0P 2P0, Chatham-Kent
| Welcome to 8 Yellowbridge in Wheatley, a stunning brand new constructed semi-detached home that combines modern elegance with comfortable living. This spacious 2+2 bedroom, 3 bathroom residence offers 1320 sq ft per floor of thoughtfully designed space, perfect for families and entertaining. As you step inside, you'll be greeted by an abundance of natural light that fills the open-concept living area. The contemporary kitchen features beautiful quartz countertops, providing both style and durability for all your culinary adventures. The bathrooms are designed with convenience in mind, including a luxurious shower equipped with a seat and handle for added comfort. The fully finished basement adds valuable extra space, ideal for a home office, playroom, or guest suite. With its perfect blend of functionality and modern finishes, this home is a must-see. Don't miss the opportunity to make 8 Yellowbridge your new address! Property taxes to be re-assessed - assessed as vacant land. *For Additional Property Details Click The Brochure Icon Below* |
| Price | $549,990 |
| Taxes: | $877.42 |
| Occupancy by: | Vacant |
| Address: | 8 Yellow Bridge Cres , Chatham-Kent, N0P 2P0, Chatham-Kent |
| Directions/Cross Streets: | Middleton Line and Little St |
| Rooms: | 5 |
| Rooms +: | 2 |
| Bedrooms: | 2 |
| Bedrooms +: | 2 |
| Family Room: | T |
| Basement: | Finished |
| Level/Floor | Room | Length(ft) | Width(ft) | Descriptions | |
| Room 1 | Main | Bathroom | 13.12 | 9.84 |
| Washroom Type | No. of Pieces | Level |
| Washroom Type 1 | 3 | |
| Washroom Type 2 | 4 | |
| Washroom Type 3 | 0 | |
| Washroom Type 4 | 0 | |
| Washroom Type 5 | 0 | |
| Washroom Type 6 | 3 | |
| Washroom Type 7 | 4 | |
| Washroom Type 8 | 0 | |
| Washroom Type 9 | 0 | |
| Washroom Type 10 | 0 |
| Total Area: | 0.00 |
| Property Type: | Semi-Detached |
| Style: | Bungalow-Raised |
| Exterior: | Brick Front |
| Garage Type: | Attached |
| (Parking/)Drive: | Private |
| Drive Parking Spaces: | 4 |
| Park #1 | |
| Parking Type: | Private |
| Park #2 | |
| Parking Type: | Private |
| Pool: | None |
| Approximatly Square Footage: | 1100-1500 |
| CAC Included: | N |
| Water Included: | N |
| Cabel TV Included: | N |
| Common Elements Included: | N |
| Heat Included: | N |
| Parking Included: | N |
| Condo Tax Included: | N |
| Building Insurance Included: | N |
| Fireplace/Stove: | N |
| Heat Type: | Forced Air |
| Central Air Conditioning: | Central Air |
| Central Vac: | N |
| Laundry Level: | Syste |
| Ensuite Laundry: | F |
| Sewers: | Sewer |
| Utilities-Cable: | A |
| Utilities-Hydro: | Y |
$
%
Years
This calculator is for demonstration purposes only. Always consult a professional
financial advisor before making personal financial decisions.
| Although the information displayed is believed to be accurate, no warranties or representations are made of any kind. |
| ICI SOURCE REAL ASSET SERVICES INC. |
|
|
.jpg?src=Custom)
Dir:
416-548-7854
Bus:
416-548-7854
Fax:
416-981-7184
| Book Showing | Email a Friend |
Jump To:
At a Glance:
| Type: | Freehold - Semi-Detached |
| Area: | Chatham-Kent |
| Municipality: | Chatham-Kent |
| Neighbourhood: | Wheatley |
| Style: | Bungalow-Raised |
| Tax: | $877.42 |
| Beds: | 2+2 |
| Baths: | 3 |
| Fireplace: | N |
| Pool: | None |
Locatin Map:
Payment Calculator:
- Color Examples
- Red
- Magenta
- Gold
- Green
- Black and Gold
- Dark Navy Blue And Gold
- Cyan
- Black
- Purple
- Brown Cream
- Blue and Black
- Orange and Black
- Default
- Device Examples
