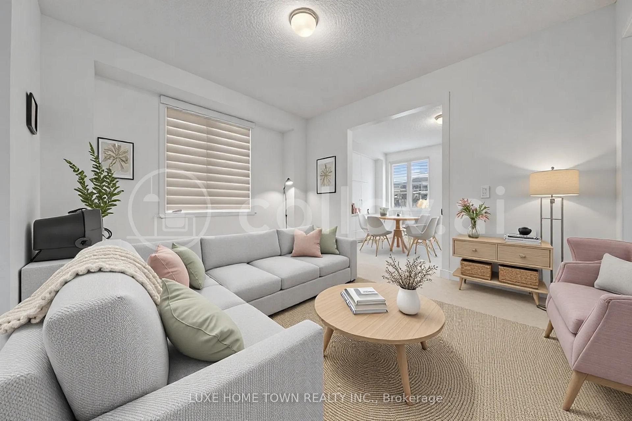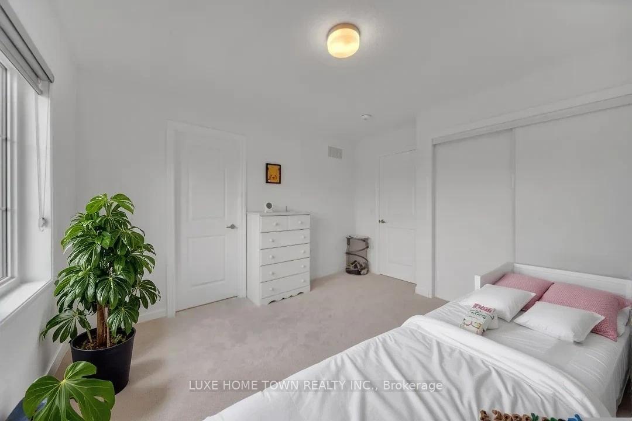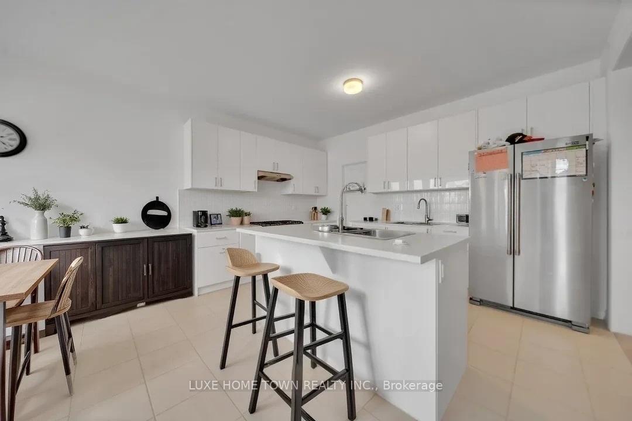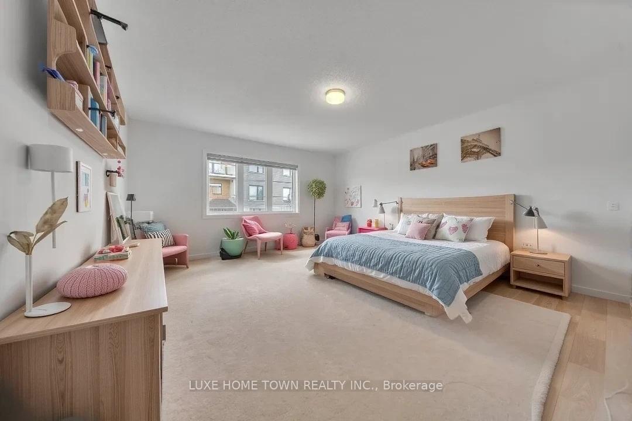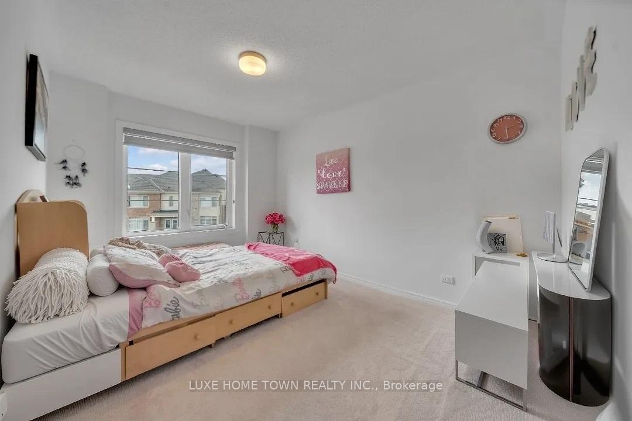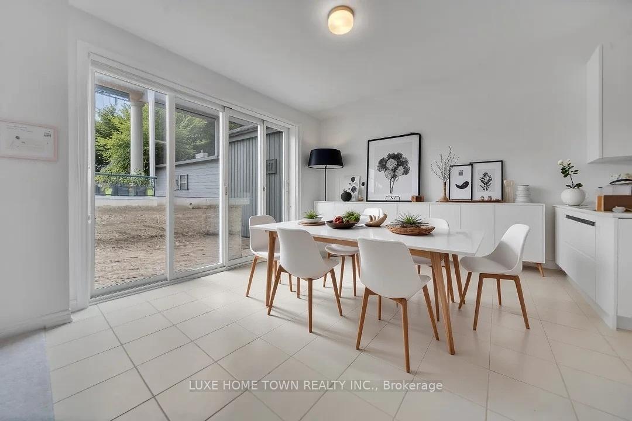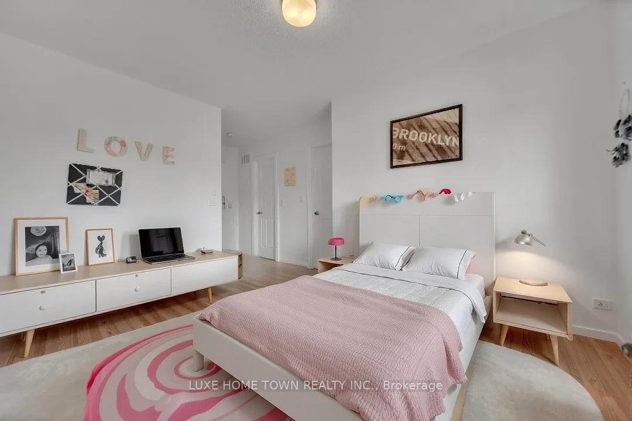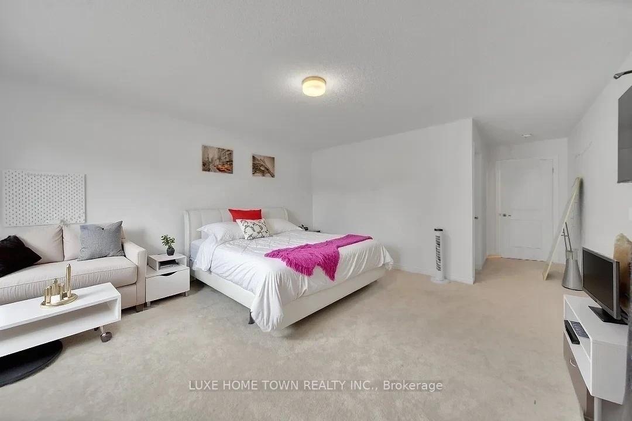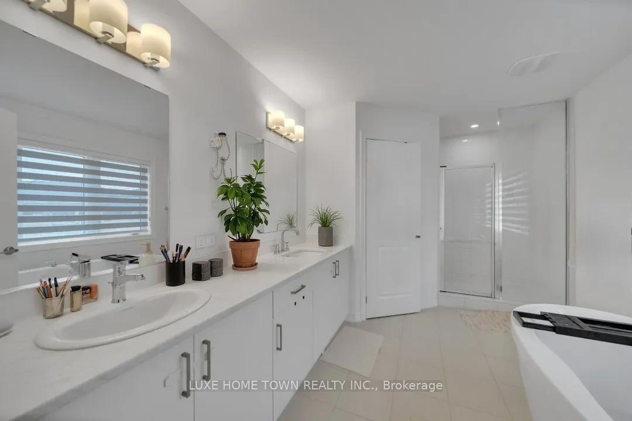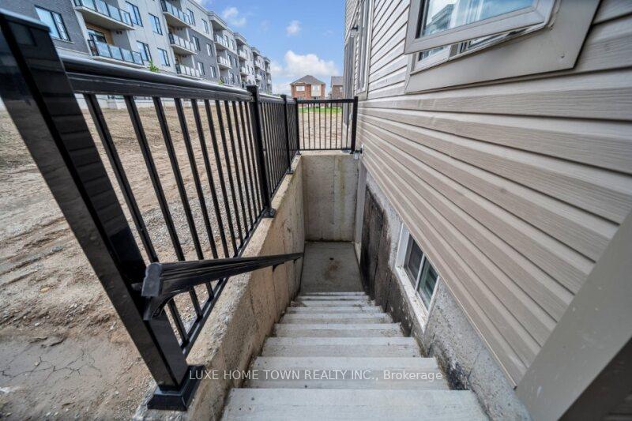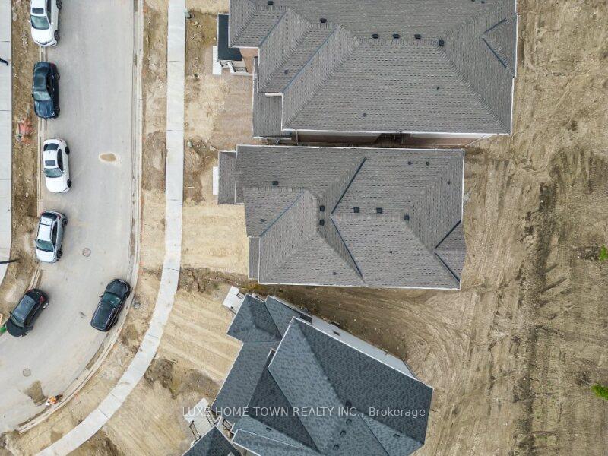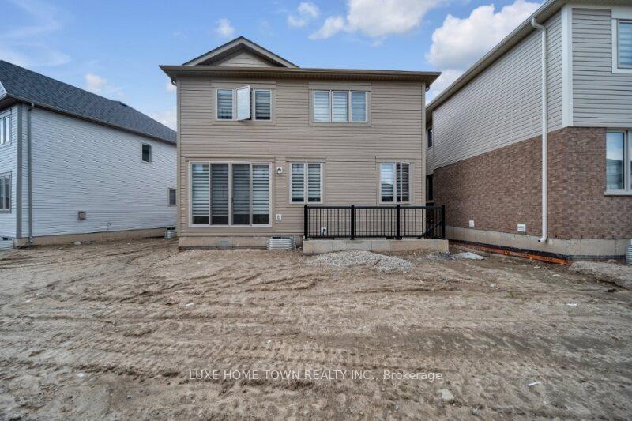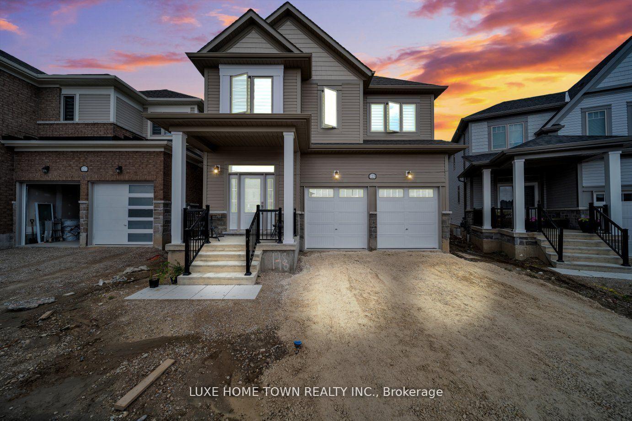$799,000
Available - For Sale
Listing ID: X12055967
123 Povey Road , Centre Wellington, N1M 0H8, Wellington
| Newly built home with a lot of appealing features available for sale at best price! There's a lot to love from the double glass entry doors and the spacious kitchen with its island and walk-in pantry. Having four bedrooms and 3 full washrooms on the second level is great for families, and the fact that two of them have private en-suite adds a touch of luxury and convenience. The primary suite sounds particularly impressive with its luxury bath featuring a glass/tile shower, freestanding tub, and double sinks. Laundry room on the upper level is a practical choice, saving trips up and down stairs with baskets of clothes. Overall, it's a fantastic home for a large or growing family, combining style, convenience, and functionality. Motivated Seller.... **EXTRAS** Walkup Legal Entrance for basement. Driveway is now Paved . Deep Cleaned & Freshly Painted 2025, Priced to sell (Virtual Staged) |
| Price | $799,000 |
| Taxes: | $5394.00 |
| Occupancy by: | Vacant |
| Address: | 123 Povey Road , Centre Wellington, N1M 0H8, Wellington |
| Directions/Cross Streets: | Povey Rd. |
| Rooms: | 8 |
| Bedrooms: | 4 |
| Bedrooms +: | 0 |
| Family Room: | F |
| Basement: | Full, Unfinished |
| Level/Floor | Room | Length(ft) | Width(ft) | Descriptions | |
| Room 1 | Main | Dining Ro | 13.91 | 11.41 | |
| Room 2 | Main | Kitchen | 14.33 | 9.74 | |
| Room 3 | Main | Breakfast | 11.32 | 12 | |
| Room 4 | Main | Great Roo | 17.48 | 12 | |
| Room 5 | Second | Primary B | 14.4 | 16.01 | |
| Room 6 | Second | Bedroom 2 | 10.99 | 10.99 | |
| Room 7 | Second | Bedroom 3 | 9.58 | 12 | |
| Room 8 | Second | Bedroom 4 | 14.01 | 26.24 | |
| Room 9 | Second | Bathroom | |||
| Room 10 | Second | Bathroom | |||
| Room 11 | Second | Bathroom | |||
| Room 12 | Second | Laundry |
| Washroom Type | No. of Pieces | Level |
| Washroom Type 1 | 2 | Main |
| Washroom Type 2 | 4 | Second |
| Washroom Type 3 | 5 | Second |
| Washroom Type 4 | 3 | Second |
| Washroom Type 5 | 0 |
| Total Area: | 0.00 |
| Property Type: | Detached |
| Style: | 2-Storey |
| Exterior: | Vinyl Siding |
| Garage Type: | Attached |
| (Parking/)Drive: | Private Do |
| Drive Parking Spaces: | 2 |
| Park #1 | |
| Parking Type: | Private Do |
| Park #2 | |
| Parking Type: | Private Do |
| Pool: | None |
| Approximatly Square Footage: | 2000-2500 |
| CAC Included: | N |
| Water Included: | N |
| Cabel TV Included: | N |
| Common Elements Included: | N |
| Heat Included: | N |
| Parking Included: | N |
| Condo Tax Included: | N |
| Building Insurance Included: | N |
| Fireplace/Stove: | N |
| Heat Type: | Forced Air |
| Central Air Conditioning: | None |
| Central Vac: | N |
| Laundry Level: | Syste |
| Ensuite Laundry: | F |
| Sewers: | Sewer |
$
%
Years
This calculator is for demonstration purposes only. Always consult a professional
financial advisor before making personal financial decisions.
| Although the information displayed is believed to be accurate, no warranties or representations are made of any kind. |
| LUXE HOME TOWN REALTY INC. |
|
|
.jpg?src=Custom)
Dir:
416-548-7854
Bus:
416-548-7854
Fax:
416-981-7184
| Book Showing | Email a Friend |
Jump To:
At a Glance:
| Type: | Freehold - Detached |
| Area: | Wellington |
| Municipality: | Centre Wellington |
| Neighbourhood: | Fergus |
| Style: | 2-Storey |
| Tax: | $5,394 |
| Beds: | 4 |
| Baths: | 4 |
| Fireplace: | N |
| Pool: | None |
Locatin Map:
Payment Calculator:
- Color Examples
- Red
- Magenta
- Gold
- Green
- Black and Gold
- Dark Navy Blue And Gold
- Cyan
- Black
- Purple
- Brown Cream
- Blue and Black
- Orange and Black
- Default
- Device Examples
