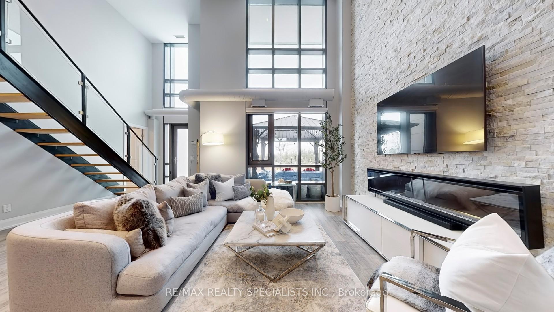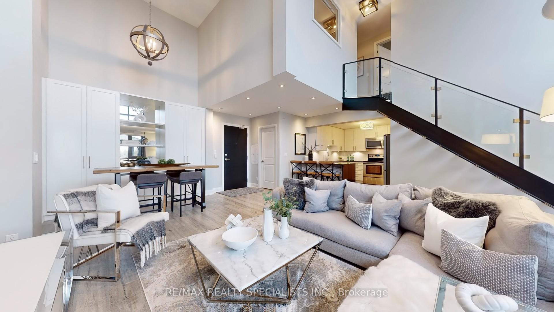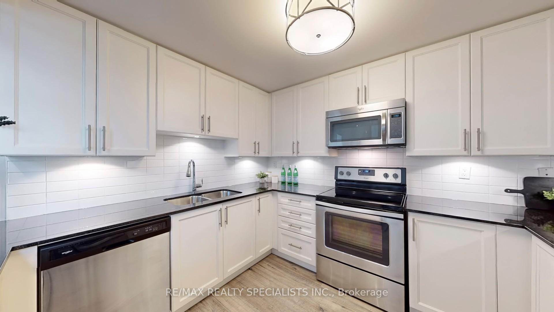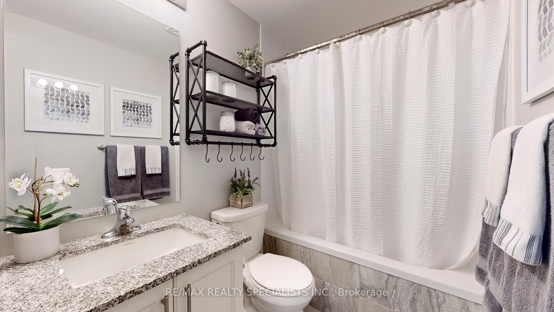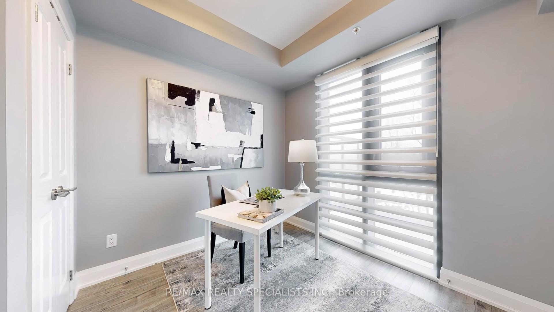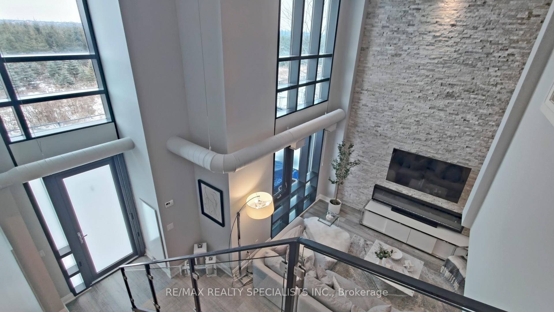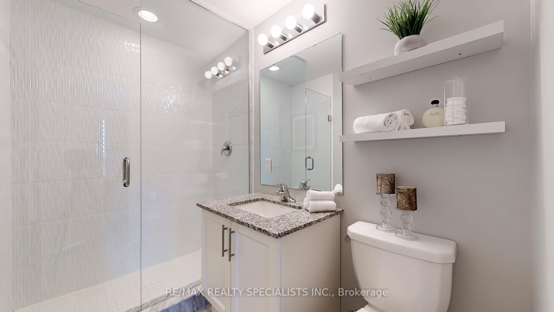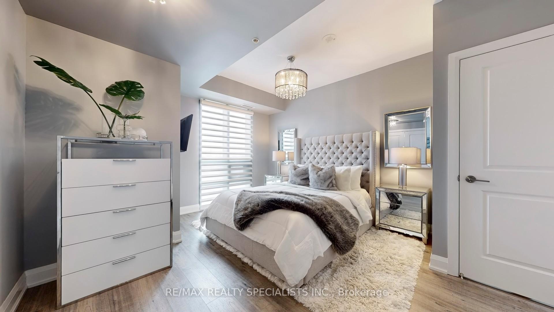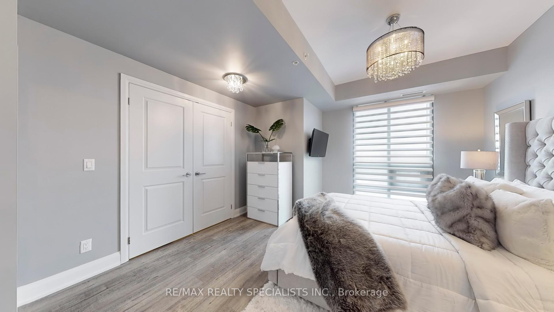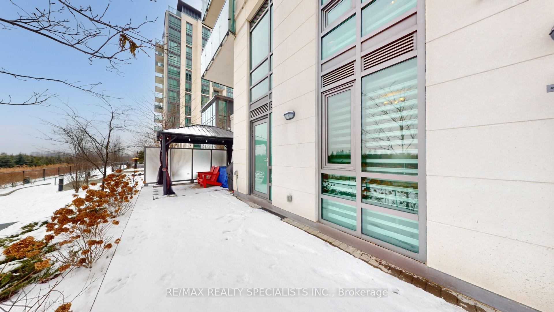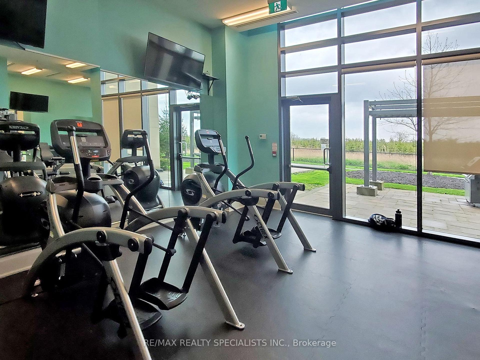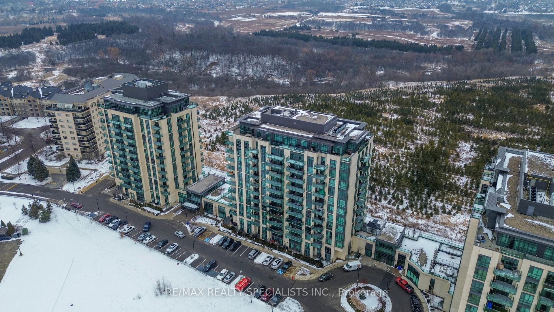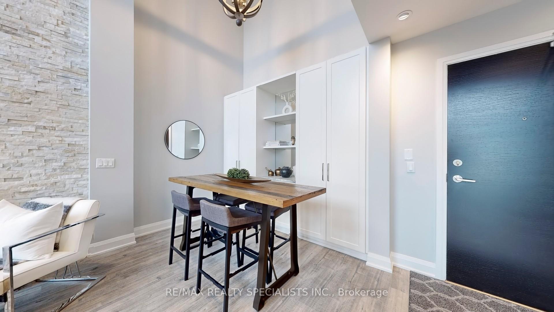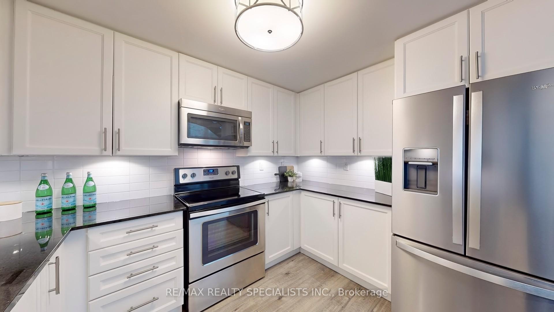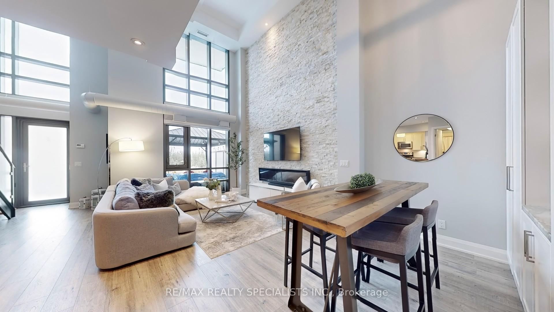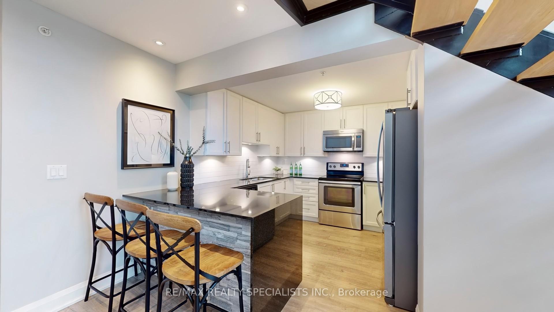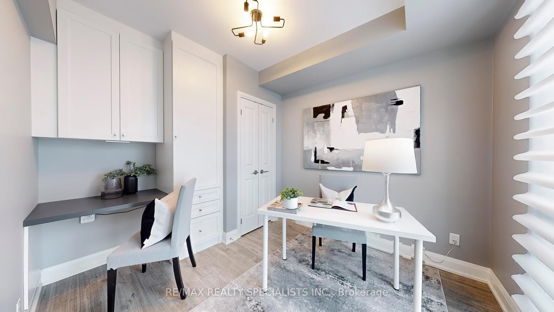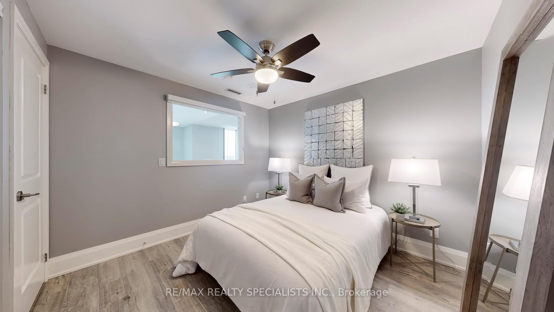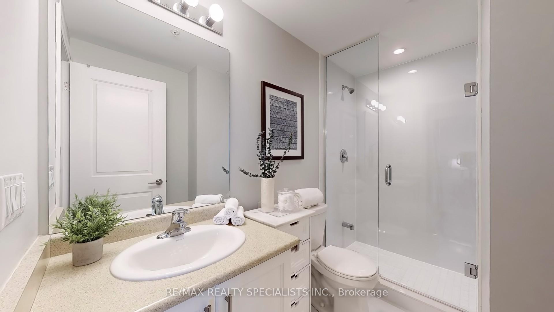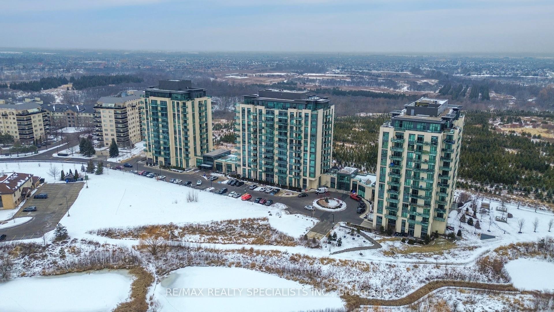$738,800
Available - For Sale
Listing ID: W12057910
55 Yorkland Boul , Brampton, L6P 4K9, Peel
| Welcome to one of the most exclusive condos in the sought-after Condos in Brampton! This rare ground-floor loft unit offers an impressive 1,268 sq. ft, 3 bedrooms and 3 full baths!. of open-concept living with breathtaking 18' soaring ceilings and a private walk-out terrace backing onto the serene Claireville Conservation Area nature lover's paradise! Step into the bright, open-to-above living room, where floor-to-ceiling windows flood the space with natural light, highlighting a stunning ledgestone accent wall with a sleek 75 linear electric fireplace. The elevated dining area boasts a custom-built buffet with furniture-grade cabinetry, floating shelves, a marble countertop, and a mirrored backsplash, making it perfect for entertaining. Enjoy seamless indoor-outdoor living with a private interlocked terrace, complete with a phantom screen garden door, gazebo, and a natural gas BBQ connection, ideal for relaxing or hosting gatherings. The main-floor bedroom is thoughtfully designed with custom built-in cabinetry and a desk, providing flexible space for work or rest. Upstairs, you'll find two spacious primary suites, each with its own 3-piece ensuite and custom closet storage solutions. This incredible unit also includes two parking spaces and one locker for ultimate convenience. Located just minutes from Hwy 427, 407, and 410, as well as the GO station, this home is a commuters dream. Enjoy easy access to Vaughan, premier shopping, parks, and endless amenities, all while being steps from tranquil conservation trails. |
| Price | $738,800 |
| Taxes: | $3818.64 |
| Occupancy: | Owner |
| Address: | 55 Yorkland Boul , Brampton, L6P 4K9, Peel |
| Postal Code: | L6P 4K9 |
| Province/State: | Peel |
| Directions/Cross Streets: | Queen St E / Humberwest Pkwy |
| Level/Floor | Room | Length(ft) | Width(ft) | Descriptions | |
| Room 1 | Main | Kitchen | 11.28 | 10.73 | Granite Counters, Breakfast Bar, Stainless Steel Appl |
| Room 2 | Main | Living Ro | 19.88 | 16.73 | Open Concept, Window Floor to Ceil, Electric Fireplace |
| Room 3 | Main | Dining Ro | 19.88 | 15.06 | Laminate, B/I Bar, Overlooks Living |
| Room 4 | Main | Bedroom 3 | 10.5 | 9.41 | Laminate, B/I Desk, Closet |
| Room 5 | Main | Laundry | 5.54 | .26 | Ceramic Floor, Closet |
| Room 6 | Second | Primary B | 15.35 | 12.73 | Laminate, Closet Organizers, 3 Pc Ensuite |
| Room 7 | Second | Primary B | 10.2 | 10 | Laminate, Closet Organizers, 3 Pc Ensuite |
| Washroom Type | No. of Pieces | Level |
| Washroom Type 1 | 4 | Main |
| Washroom Type 2 | 3 | Second |
| Washroom Type 3 | 0 | |
| Washroom Type 4 | 0 | |
| Washroom Type 5 | 0 | |
| Washroom Type 6 | 4 | Main |
| Washroom Type 7 | 3 | Second |
| Washroom Type 8 | 0 | |
| Washroom Type 9 | 0 | |
| Washroom Type 10 | 0 | |
| Washroom Type 11 | 4 | Main |
| Washroom Type 12 | 3 | Second |
| Washroom Type 13 | 0 | |
| Washroom Type 14 | 0 | |
| Washroom Type 15 | 0 |
| Total Area: | 0.00 |
| Washrooms: | 3 |
| Heat Type: | Heat Pump |
| Central Air Conditioning: | Central Air |
$
%
Years
This calculator is for demonstration purposes only. Always consult a professional
financial advisor before making personal financial decisions.
| Although the information displayed is believed to be accurate, no warranties or representations are made of any kind. |
| RE/MAX REALTY SPECIALISTS INC. |
|
|
.jpg?src=Custom)
Dir:
416-548-7854
Bus:
416-548-7854
Fax:
416-981-7184
| Virtual Tour | Book Showing | Email a Friend |
Jump To:
At a Glance:
| Type: | Com - Condo Apartment |
| Area: | Peel |
| Municipality: | Brampton |
| Neighbourhood: | Goreway Drive Corridor |
| Style: | Loft |
| Tax: | $3,818.64 |
| Maintenance Fee: | $767.89 |
| Beds: | 3 |
| Baths: | 3 |
| Fireplace: | Y |
Locatin Map:
Payment Calculator:
- Color Examples
- Red
- Magenta
- Gold
- Green
- Black and Gold
- Dark Navy Blue And Gold
- Cyan
- Black
- Purple
- Brown Cream
- Blue and Black
- Orange and Black
- Default
- Device Examples
