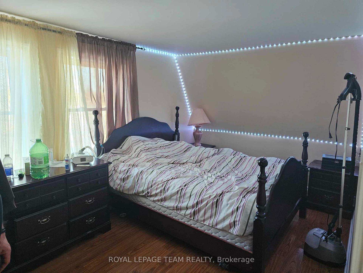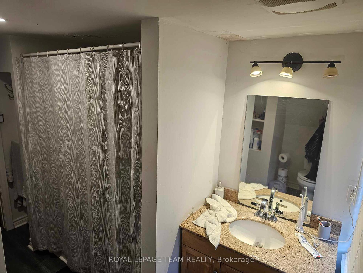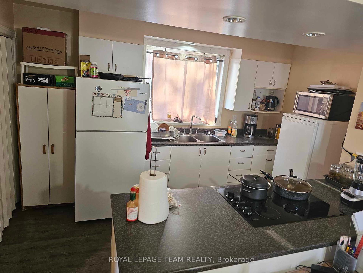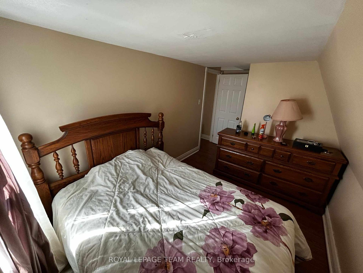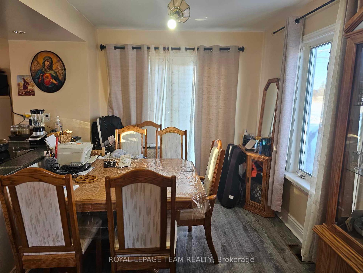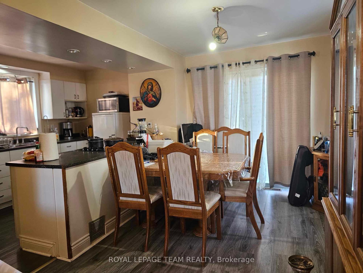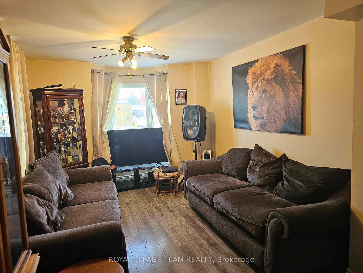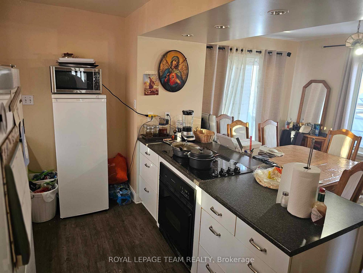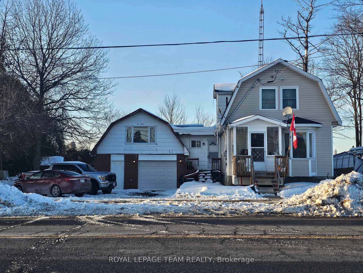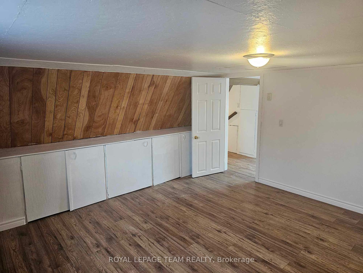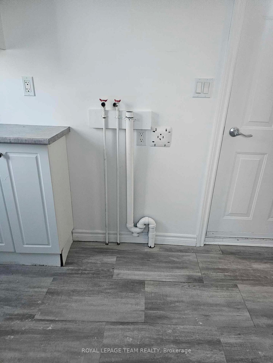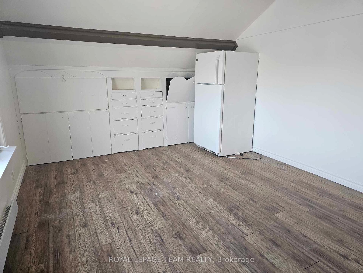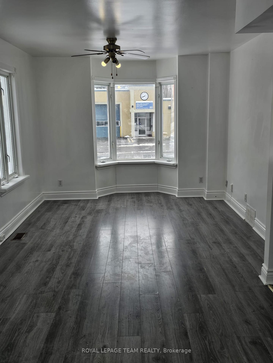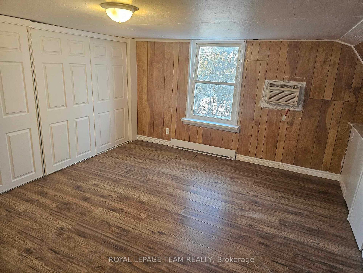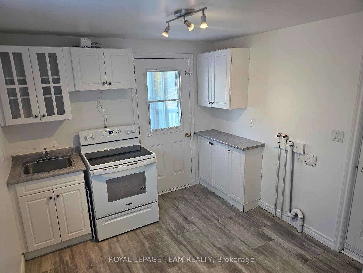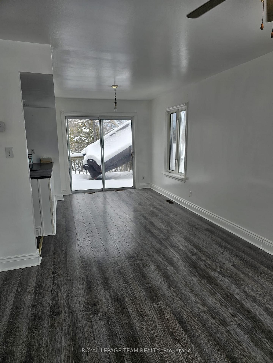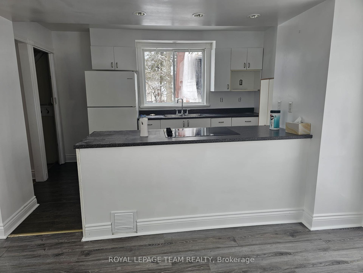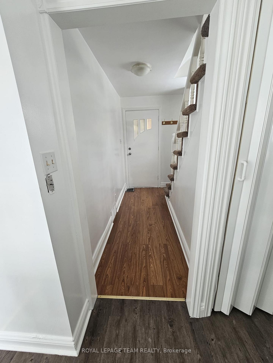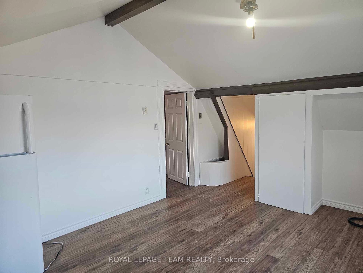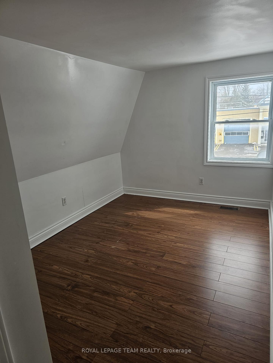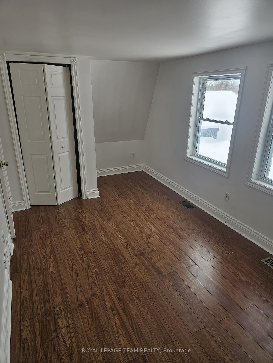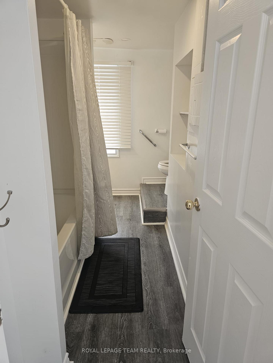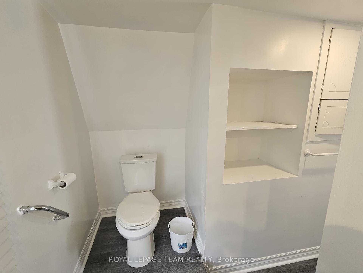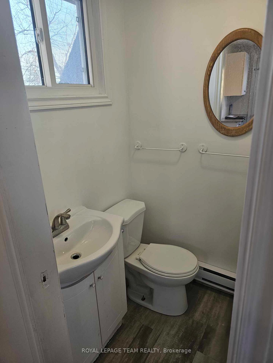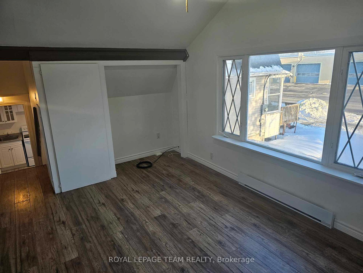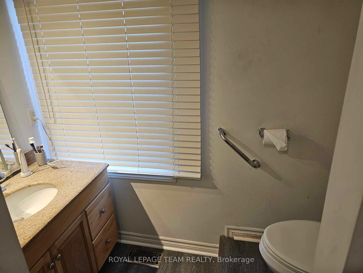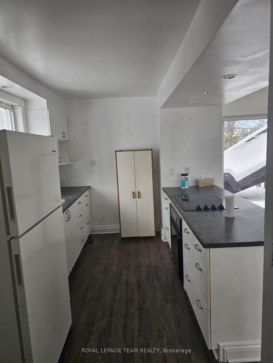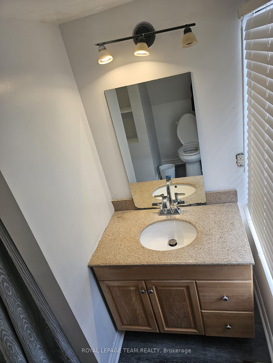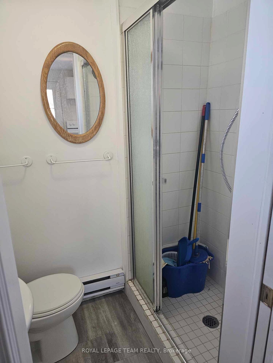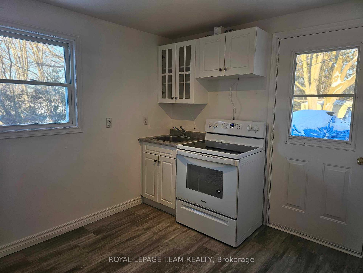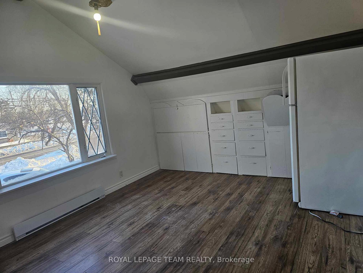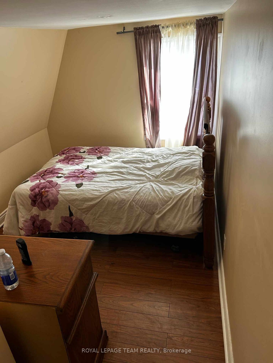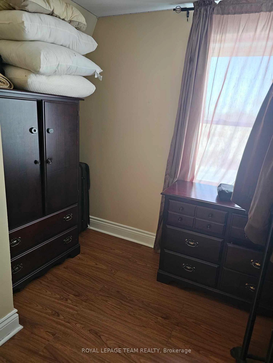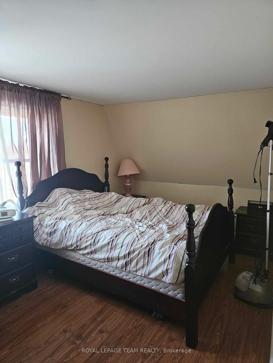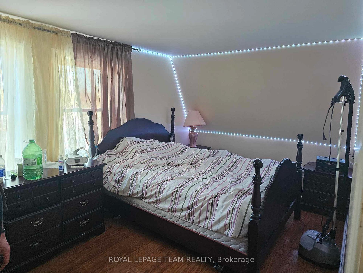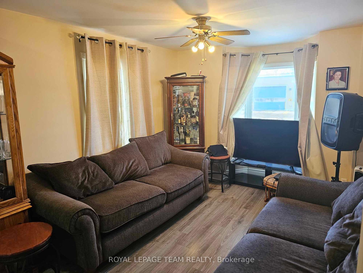$499,999
Available - For Sale
Listing ID: X11979607
2355 Roger Stevens Driv , Manotick - Kars - Rideau Twp and Area, K0A 2T0, Ottawa
| Don't miss out on this fantastic investment property that lets you live comfortably while earning rental income! With a cozy main house and a fully functional above-grade apartment, this property is the perfect way to start building your real estate portfolio. Key Features: Live-In + Rent-Out: Occupy the main house while renting out the bright, above-grade apartment to help cover your mortgage. Ideal for first-time buyers or seasoned investors. Oversized Garage: A massive garage with ample space, perfect for a workshop, storage, or additional rental possibilities. No rear neighbors and a private fenced backyard. Heating & Cooling: The apartment features electric baseboard heating and a wall air conditioner for convenience. The main house enjoys the comfort of central air and is heated with natural gas. Whether you are looking to increase your rental income or build long-term equity, this property has the versatility and financial promise you've been searching for. Septic replaced in 2019 and last cleaned June 2024. 24 hour notice for all showings. 24 hour irrevocable on all offers. Both house and unit are vacant and freshly painted. |
| Price | $499,999 |
| Taxes: | $2224.00 |
| Assessment Year: | 2024 |
| Occupancy by: | Tenant |
| Address: | 2355 Roger Stevens Driv , Manotick - Kars - Rideau Twp and Area, K0A 2T0, Ottawa |
| Directions/Cross Streets: | Church Street at Roger Stevens Drive |
| Rooms: | 8 |
| Bedrooms: | 3 |
| Bedrooms +: | 0 |
| Family Room: | F |
| Basement: | Unfinished |
| Level/Floor | Room | Length(ft) | Width(ft) | Descriptions | |
| Room 1 | Main | Dining Ro | 11.87 | 8.5 | |
| Room 2 | Main | Kitchen | 11.38 | 8.2 | |
| Room 3 | Main | Living Ro | 10.99 | 10.66 | |
| Room 4 | Second | Bedroom | 16.1 | 8.69 | |
| Room 5 | Second | Bedroom 2 | |||
| Room 6 | Main | Kitchen | 10.2 | 9.41 | |
| Room 7 | Second | Living Ro | 13.28 | 11.68 | |
| Room 8 | Second | Bedroom 3 | 13.28 | 12 |
| Washroom Type | No. of Pieces | Level |
| Washroom Type 1 | 4 | Second |
| Washroom Type 2 | 3 | Main |
| Washroom Type 3 | 0 | |
| Washroom Type 4 | 0 | |
| Washroom Type 5 | 0 | |
| Washroom Type 6 | 4 | Second |
| Washroom Type 7 | 3 | Main |
| Washroom Type 8 | 0 | |
| Washroom Type 9 | 0 | |
| Washroom Type 10 | 0 |
| Total Area: | 0.00 |
| Property Type: | Detached |
| Style: | 1 1/2 Storey |
| Exterior: | Vinyl Siding, Aluminum Siding |
| Garage Type: | Detached |
| (Parking/)Drive: | Front Yard |
| Drive Parking Spaces: | 6 |
| Park #1 | |
| Parking Type: | Front Yard |
| Park #2 | |
| Parking Type: | Front Yard |
| Pool: | None |
| Approximatly Square Footage: | 1500-2000 |
| CAC Included: | N |
| Water Included: | N |
| Cabel TV Included: | N |
| Common Elements Included: | N |
| Heat Included: | N |
| Parking Included: | N |
| Condo Tax Included: | N |
| Building Insurance Included: | N |
| Fireplace/Stove: | N |
| Heat Type: | Forced Air |
| Central Air Conditioning: | Central Air |
| Central Vac: | N |
| Laundry Level: | Syste |
| Ensuite Laundry: | F |
| Elevator Lift: | False |
| Sewers: | Septic |
| Water: | Shared We |
| Water Supply Types: | Shared Well |
| Utilities-Cable: | A |
| Utilities-Hydro: | Y |
$
%
Years
This calculator is for demonstration purposes only. Always consult a professional
financial advisor before making personal financial decisions.
| Although the information displayed is believed to be accurate, no warranties or representations are made of any kind. |
| ROYAL LEPAGE TEAM REALTY |
|
|
.jpg?src=Custom)
Dir:
416-548-7854
Bus:
416-548-7854
Fax:
416-981-7184
| Book Showing | Email a Friend |
Jump To:
At a Glance:
| Type: | Freehold - Detached |
| Area: | Ottawa |
| Municipality: | Manotick - Kars - Rideau Twp and Area |
| Neighbourhood: | 8009 - North Gower |
| Style: | 1 1/2 Storey |
| Tax: | $2,224 |
| Beds: | 3 |
| Baths: | 2 |
| Fireplace: | N |
| Pool: | None |
Locatin Map:
Payment Calculator:
- Color Examples
- Red
- Magenta
- Gold
- Green
- Black and Gold
- Dark Navy Blue And Gold
- Cyan
- Black
- Purple
- Brown Cream
- Blue and Black
- Orange and Black
- Default
- Device Examples
