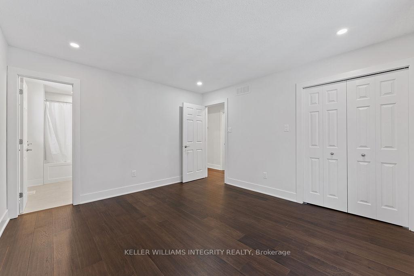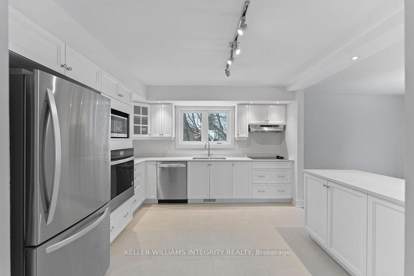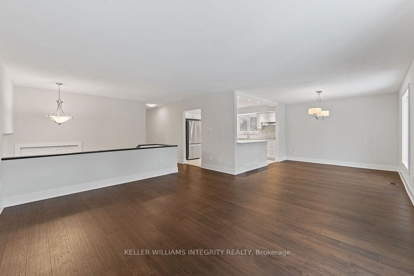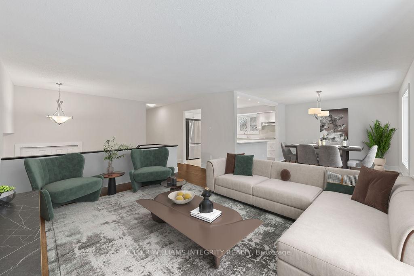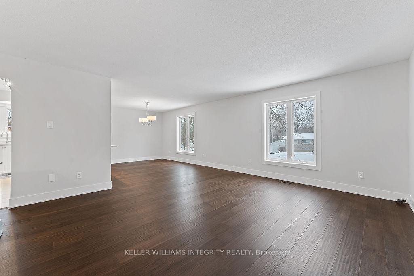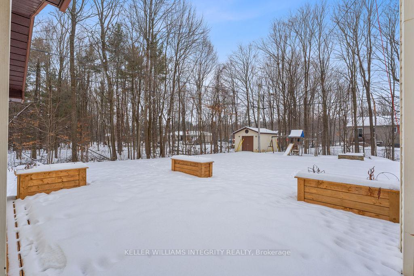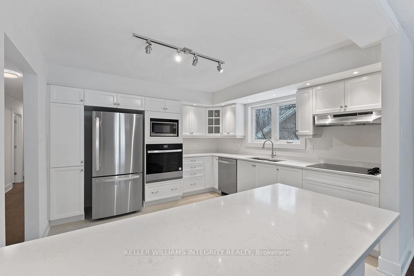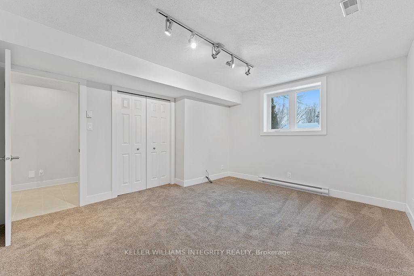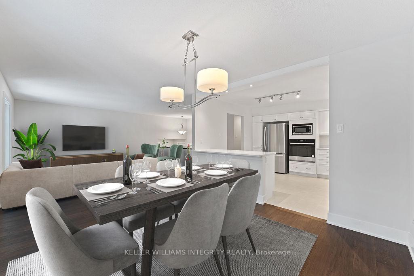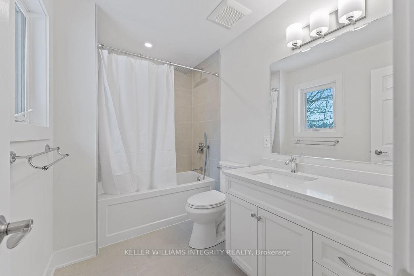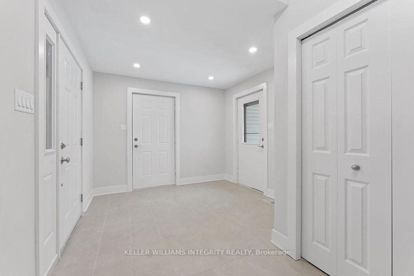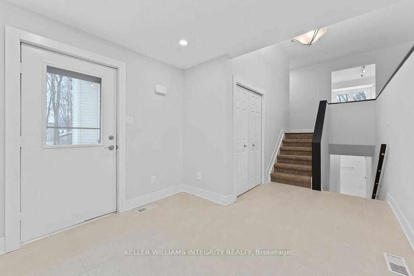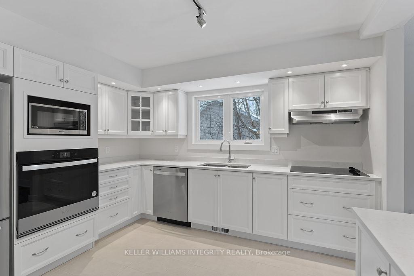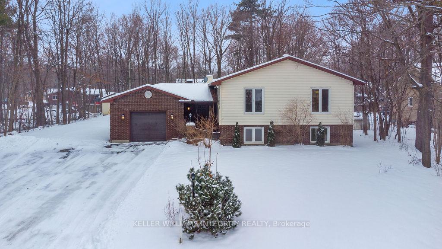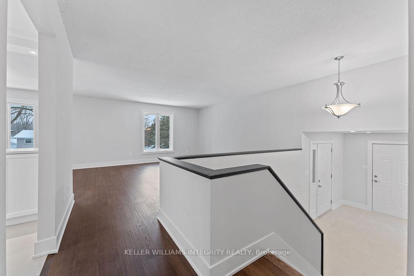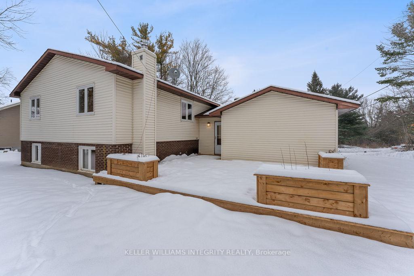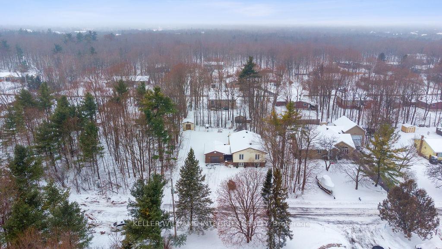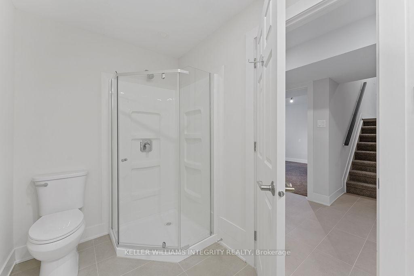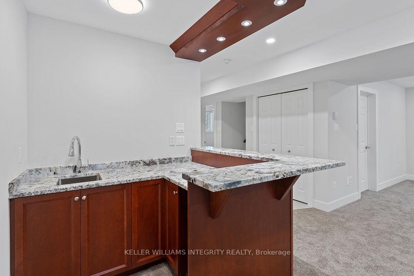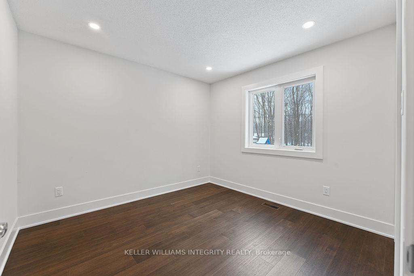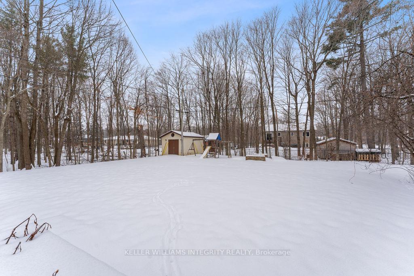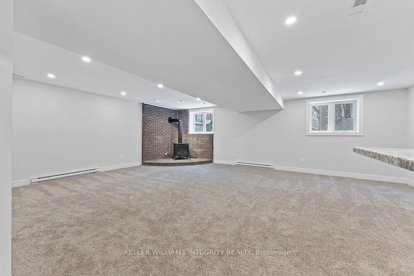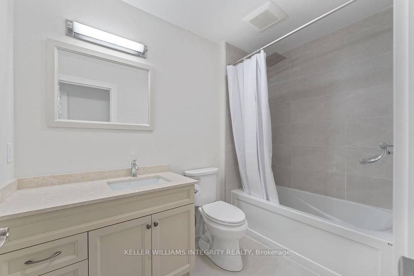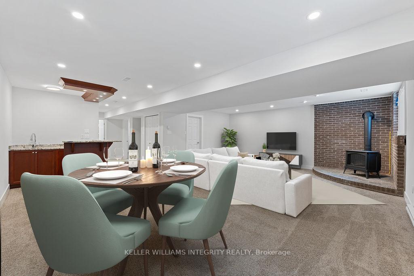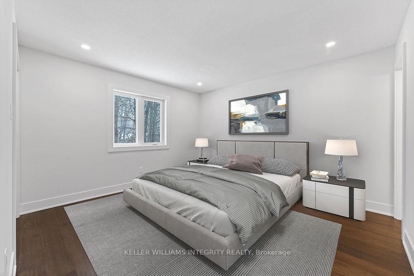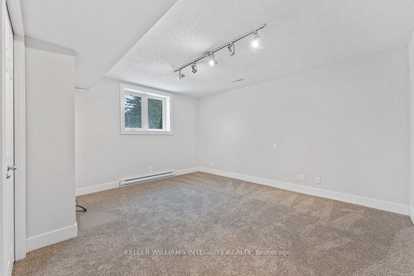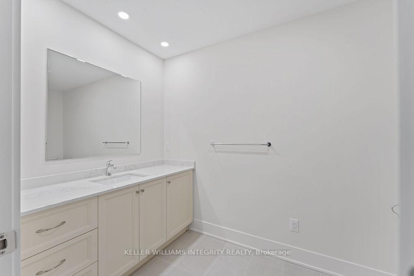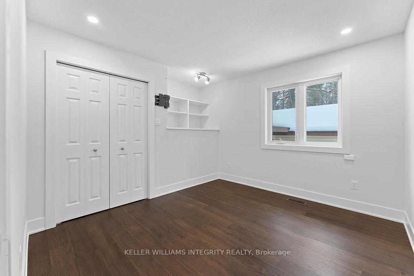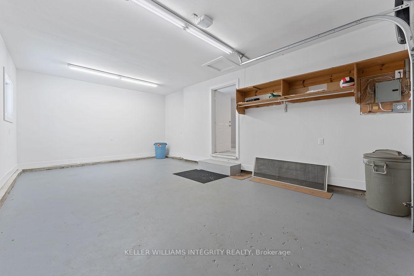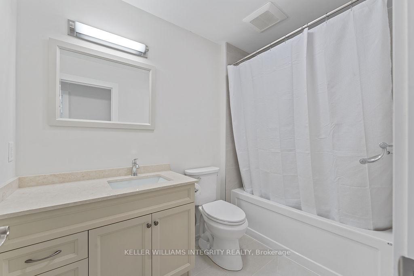$725,000
Available - For Sale
Listing ID: X12057907
103 Brooks Road , Beckwith, K7C 3P2, Lanark
| This charming spacious 4 bed, 3 bath home has been completely renovated, and is move in ready. The open concept layout and modern kitchen are perfect for entertaining, and there is a fully finished basement with a gorgeous wet bar, complete with beautiful new stone countertops. The home sits on just about a third of an acre, and is positioned at the end of a quiet dead end street next to a forested area. There is also a new deck to enjoy the backyard from. Just moments from highway 15, and highway 7, this is perfect for anyone commuting in any direction and even has a 50 amp plug for an electric car in the garage. There is a lovely gas fireplace with brick surround, new appliances including built in stovetop and oven, dishwasher, fridge, hood fan and microwave, and there is new washer and dryer on the lower level. Furnace, A/C and HWT are about 12 years old. Roof 3 years, the windows are about 10 years old. Extra blown in insulation in the attic to R-50. The shed has power, and is insulated.They don't make them like this anymore! Book your showing! |
| Price | $725,000 |
| Taxes: | $2845.00 |
| Occupancy by: | Vacant |
| Address: | 103 Brooks Road , Beckwith, K7C 3P2, Lanark |
| Directions/Cross Streets: | 10th Line and Brooks Road |
| Rooms: | 16 |
| Bedrooms: | 4 |
| Bedrooms +: | 0 |
| Family Room: | T |
| Basement: | Finished |
| Level/Floor | Room | Length(ft) | Width(ft) | Descriptions | |
| Room 1 | Main | Foyer | 5.9 | 8.2 | |
| Room 2 | Main | Living Ro | 14.1 | 10.5 | |
| Room 3 | Main | Dining Ro | 11.81 | 10.66 | |
| Room 4 | Main | Kitchen | 11.48 | 88.56 | |
| Room 5 | Main | Bathroom | 8.53 | 4.92 | |
| Room 6 | Main | Primary B | 12.46 | 11.48 | |
| Room 7 | Main | Bathroom | 8.2 | 5.58 | |
| Room 8 | Main | Bedroom 2 | 9.84 | 10.5 | |
| Room 9 | Main | Bedroom 3 | 9.51 | 9.84 | |
| Room 10 | Lower | Bedroom 4 | 13.78 | 10.5 | |
| Room 11 | Lower | Family Ro | 24.93 | 21.65 | |
| Room 12 | Lower | Bathroom | 10.5 | 5.25 |
| Washroom Type | No. of Pieces | Level |
| Washroom Type 1 | 3 | Main |
| Washroom Type 2 | 3 | Main |
| Washroom Type 3 | 3 | Lower |
| Washroom Type 4 | 0 | |
| Washroom Type 5 | 0 | |
| Washroom Type 6 | 3 | Main |
| Washroom Type 7 | 3 | Main |
| Washroom Type 8 | 3 | Lower |
| Washroom Type 9 | 0 | |
| Washroom Type 10 | 0 |
| Total Area: | 0.00 |
| Approximatly Age: | 31-50 |
| Property Type: | Detached |
| Style: | Sidesplit 3 |
| Exterior: | Brick Front, Vinyl Siding |
| Garage Type: | Attached |
| (Parking/)Drive: | Lane |
| Drive Parking Spaces: | 4 |
| Park #1 | |
| Parking Type: | Lane |
| Park #2 | |
| Parking Type: | Lane |
| Pool: | None |
| Approximatly Age: | 31-50 |
| Approximatly Square Footage: | 700-1100 |
| CAC Included: | N |
| Water Included: | N |
| Cabel TV Included: | N |
| Common Elements Included: | N |
| Heat Included: | N |
| Parking Included: | N |
| Condo Tax Included: | N |
| Building Insurance Included: | N |
| Fireplace/Stove: | Y |
| Heat Type: | Forced Air |
| Central Air Conditioning: | Central Air |
| Central Vac: | N |
| Laundry Level: | Syste |
| Ensuite Laundry: | F |
| Sewers: | Septic |
| Water: | Drilled W |
| Water Supply Types: | Drilled Well |
| Utilities-Cable: | Y |
| Utilities-Hydro: | Y |
$
%
Years
This calculator is for demonstration purposes only. Always consult a professional
financial advisor before making personal financial decisions.
| Although the information displayed is believed to be accurate, no warranties or representations are made of any kind. |
| KELLER WILLIAMS INTEGRITY REALTY |
|
|
.jpg?src=Custom)
Dir:
416-548-7854
Bus:
416-548-7854
Fax:
416-981-7184
| Virtual Tour | Book Showing | Email a Friend |
Jump To:
At a Glance:
| Type: | Freehold - Detached |
| Area: | Lanark |
| Municipality: | Beckwith |
| Neighbourhood: | 910 - Beckwith Twp |
| Style: | Sidesplit 3 |
| Approximate Age: | 31-50 |
| Tax: | $2,845 |
| Beds: | 4 |
| Baths: | 3 |
| Fireplace: | Y |
| Pool: | None |
Locatin Map:
Payment Calculator:
- Color Examples
- Red
- Magenta
- Gold
- Green
- Black and Gold
- Dark Navy Blue And Gold
- Cyan
- Black
- Purple
- Brown Cream
- Blue and Black
- Orange and Black
- Default
- Device Examples
