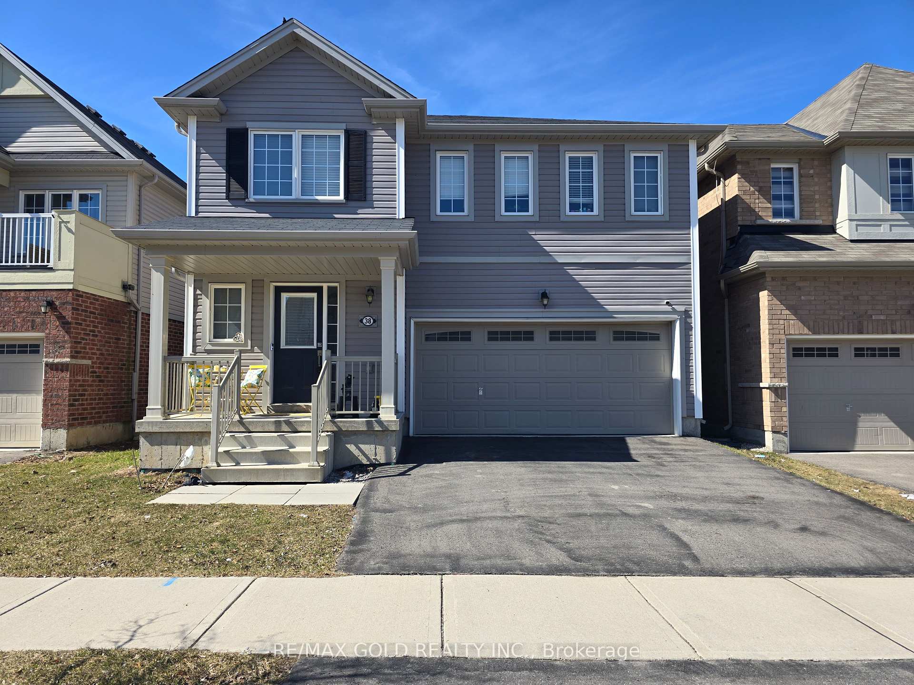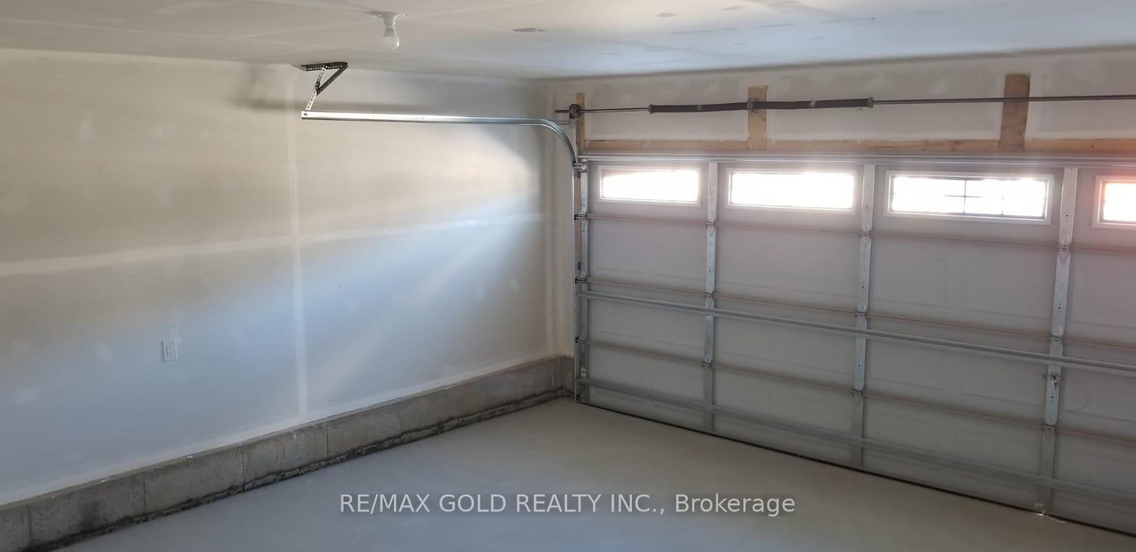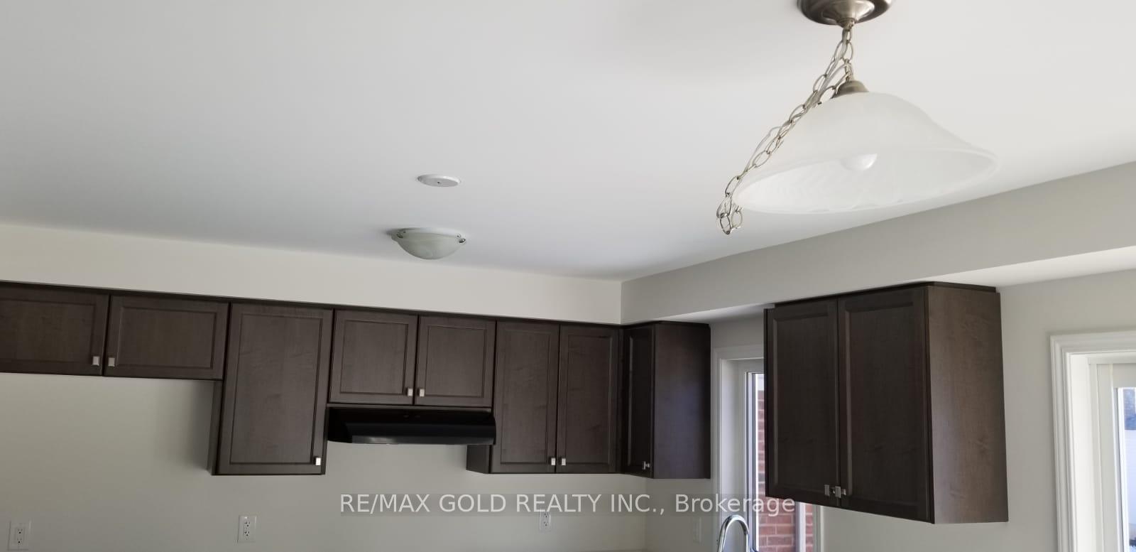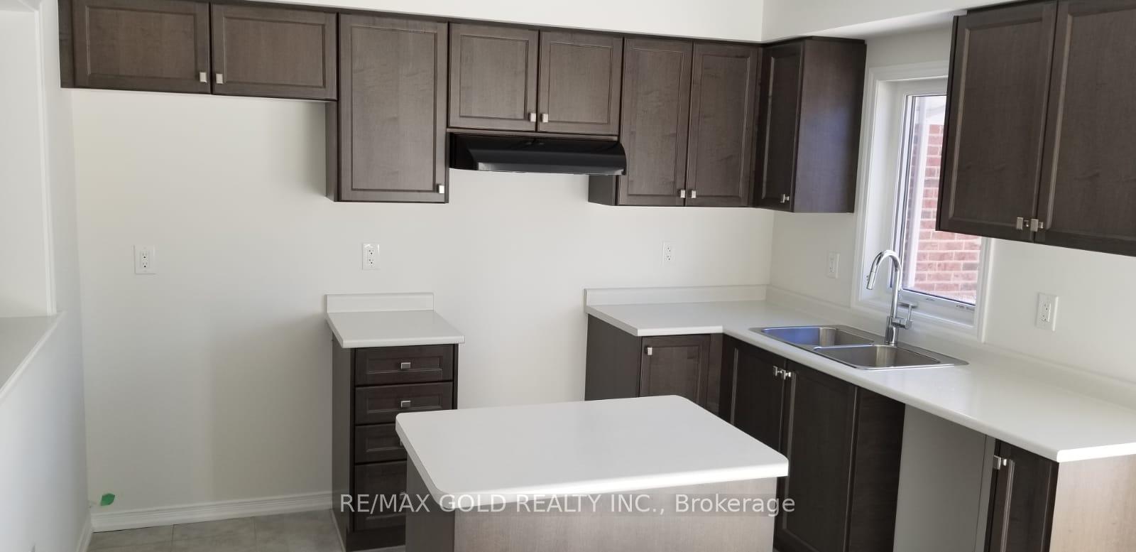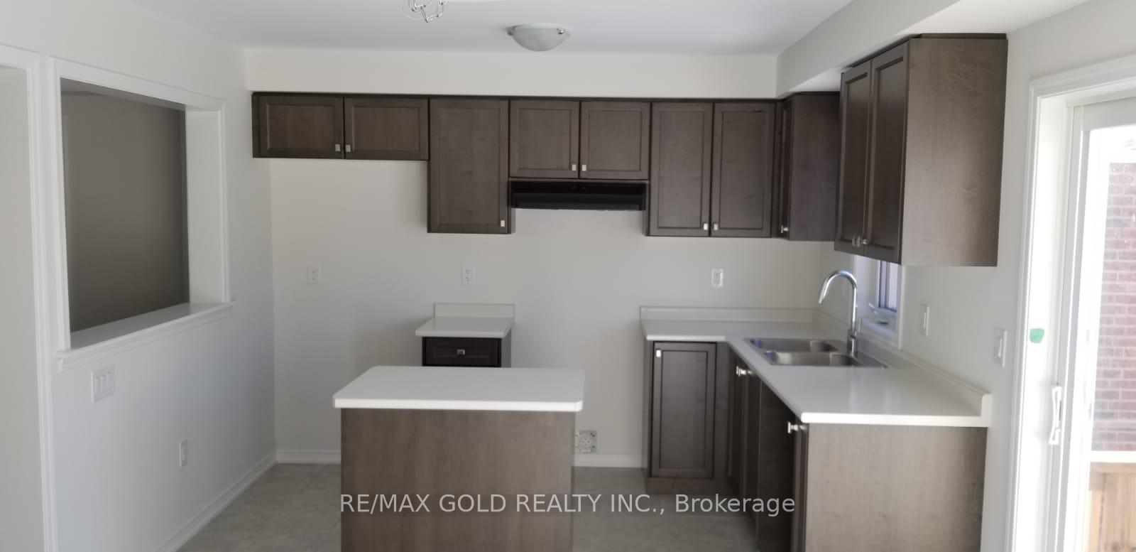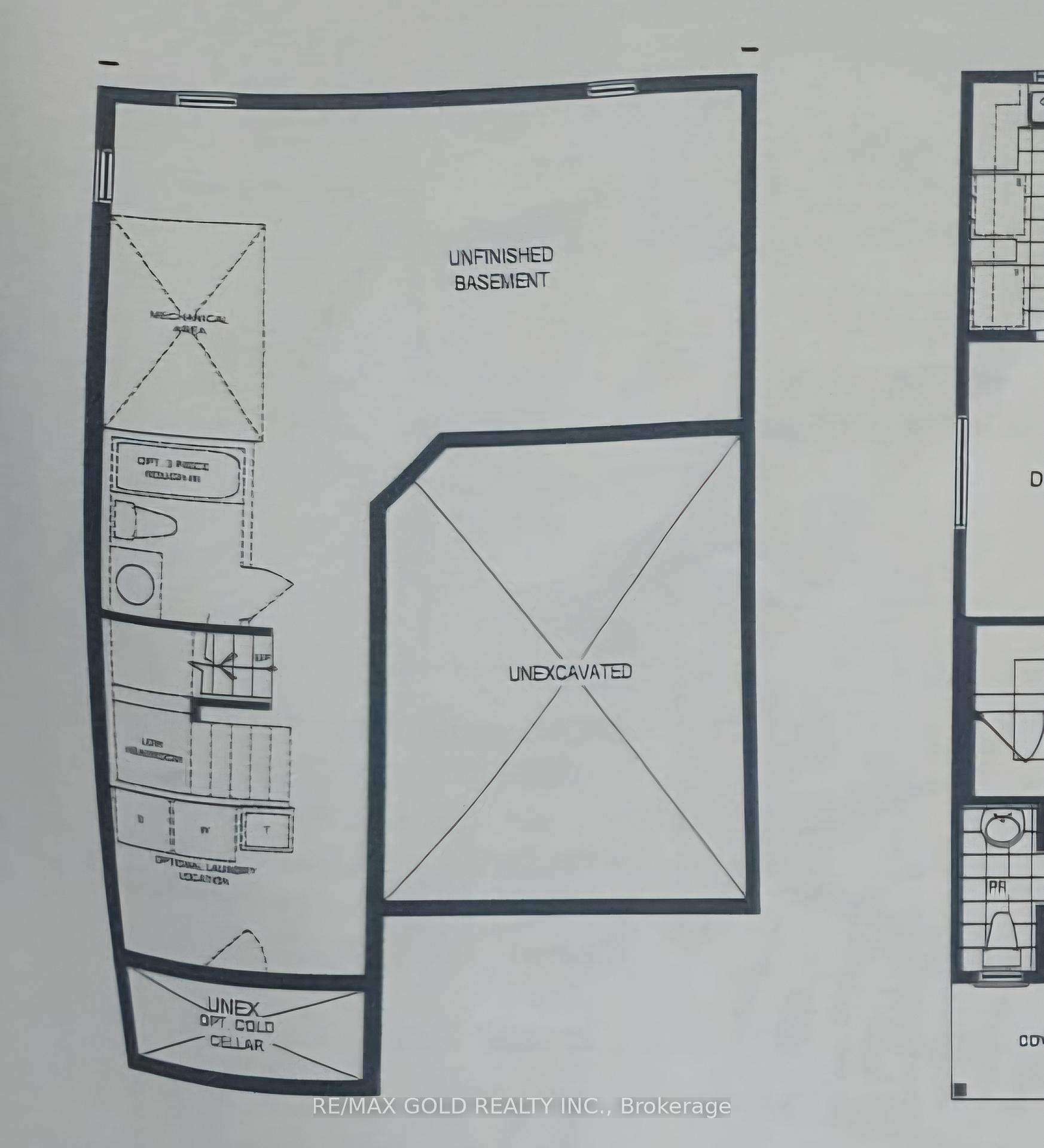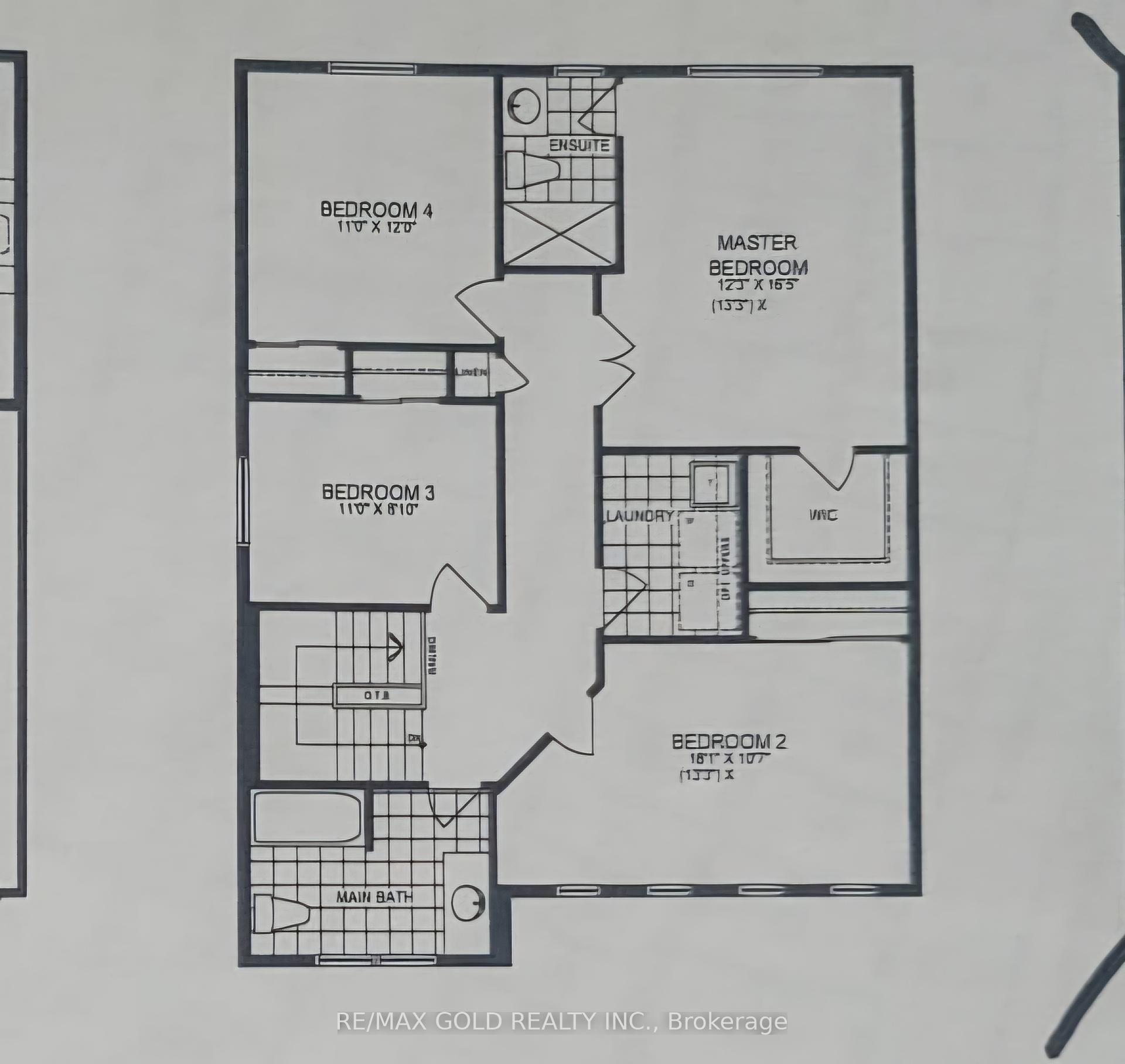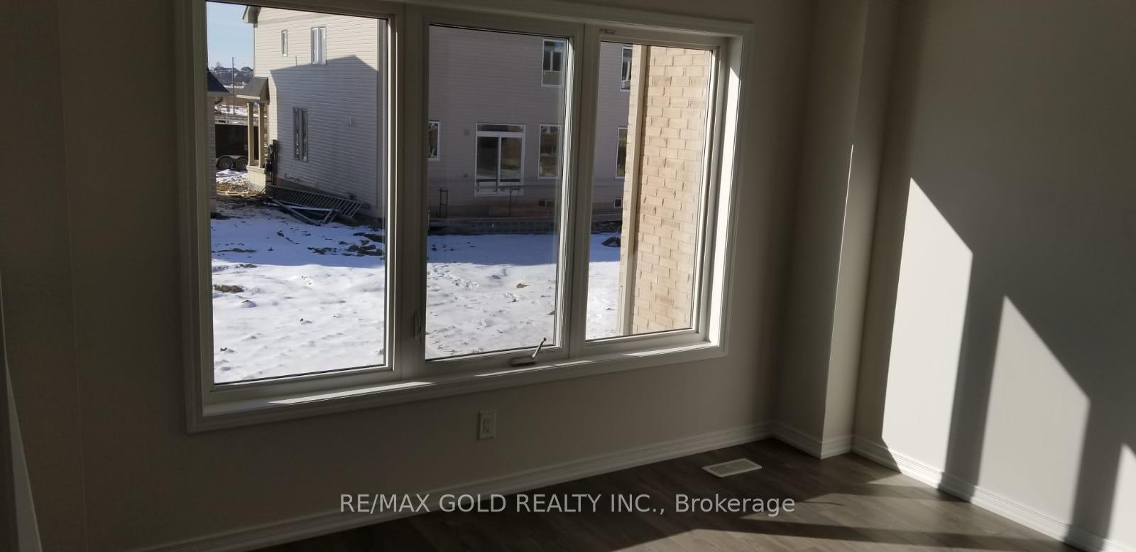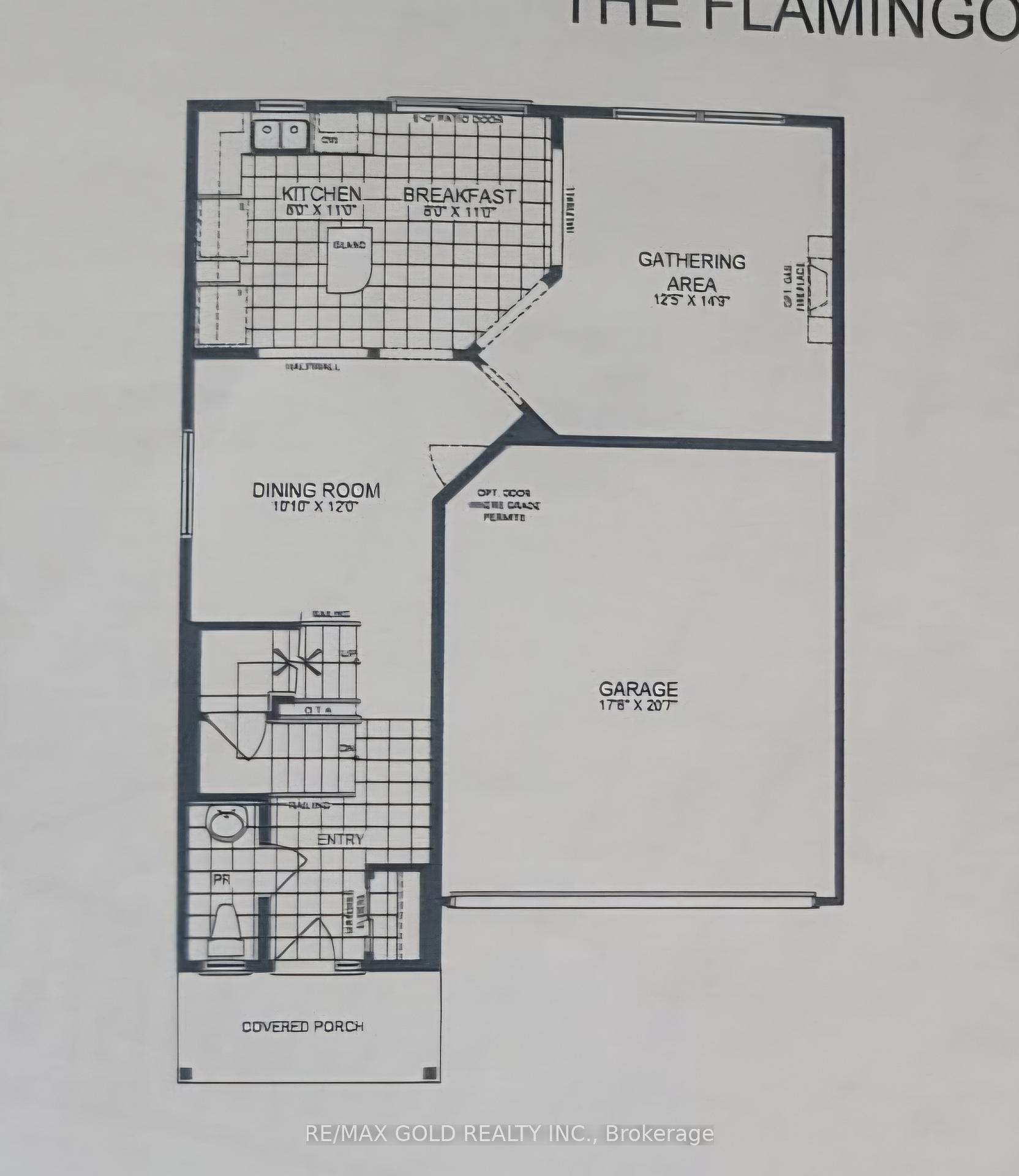$750,000
Available - For Sale
Listing ID: X12057919
38 Sinden Road , Brantford, N3T 0P8, Brantford
| **Priced to sell. One of the best deals in Neighbourhood. Stunning 4-Bedroom Family Home in a Vibrant Neighborhood!** Welcome to this beautifully designed **detached 2-story home**, nestled in a **young and thriving community for families! This spacious **4-bedroom, 3-bathroom** home offers the ideal blend of comfort and modern living. Step inside to find **generous living spaces** and an **open-concept layout** designed for both relaxation and entertainment. The **walk-out deck** and **fenced backyard** provide the perfect outdoor retreat, ideal for summer barbecues and family gatherings. Looking to add your personal touch? The **unfinished basement** is a blank canvas, ready for your creative vision, making future finishing a breeze! Additional features include a **central vacuum rough-in** and an **air-cleaning system** for enhanced comfort. The **double garage** with an **interior entry** adds convenience and security, ensuring easy access to your home in any season. Don't miss this incredible opportunity to own the **perfect family home** in a fantastic neighbourhood. **Book your showing today!** |
| Price | $750,000 |
| Taxes: | $5226.37 |
| Occupancy by: | Tenant |
| Address: | 38 Sinden Road , Brantford, N3T 0P8, Brantford |
| Directions/Cross Streets: | Shellard Ln/ Powell Rd |
| Rooms: | 10 |
| Bedrooms: | 4 |
| Bedrooms +: | 0 |
| Family Room: | T |
| Basement: | Unfinished |
| Level/Floor | Room | Length(ft) | Width(ft) | Descriptions | |
| Room 1 | Main | Living Ro | 16.4 | 14.76 | Large Window, Laminate |
| Room 2 | Main | Kitchen | 15.74 | 10.82 | W/O To Deck, Breakfast Area |
| Room 3 | Main | Dining Ro | 11.81 | 10.82 | Laminate |
| Room 4 | Main | Powder Ro | 3.94 | 3.28 | |
| Room 5 | Second | Primary B | 14.76 | 13.12 | Walk-In Closet(s), 3 Pc Ensuite |
| Room 6 | Second | Bedroom 2 | 11.81 | 10.82 | Closet |
| Room 7 | Second | Bedroom 3 | 17.71 | 10.5 | Closet |
| Room 8 | Second | Bedroom 4 | 10.82 | 8.86 | Closet |
| Room 9 | Second | Laundry | 7.87 | 5.9 | |
| Room 10 | Second | Bathroom | 10.82 | 7.54 | 4 Pc Bath |
| Washroom Type | No. of Pieces | Level |
| Washroom Type 1 | 2 | Main |
| Washroom Type 2 | 4 | Second |
| Washroom Type 3 | 3 | Second |
| Washroom Type 4 | 0 | |
| Washroom Type 5 | 0 |
| Total Area: | 0.00 |
| Property Type: | Detached |
| Style: | 2-Storey |
| Exterior: | Vinyl Siding |
| Garage Type: | Built-In |
| (Parking/)Drive: | Private |
| Drive Parking Spaces: | 2 |
| Park #1 | |
| Parking Type: | Private |
| Park #2 | |
| Parking Type: | Private |
| Pool: | None |
| Approximatly Square Footage: | 1500-2000 |
| CAC Included: | N |
| Water Included: | N |
| Cabel TV Included: | N |
| Common Elements Included: | N |
| Heat Included: | N |
| Parking Included: | N |
| Condo Tax Included: | N |
| Building Insurance Included: | N |
| Fireplace/Stove: | N |
| Heat Type: | Forced Air |
| Central Air Conditioning: | Central Air |
| Central Vac: | N |
| Laundry Level: | Syste |
| Ensuite Laundry: | F |
| Sewers: | Sewer |
$
%
Years
This calculator is for demonstration purposes only. Always consult a professional
financial advisor before making personal financial decisions.
| Although the information displayed is believed to be accurate, no warranties or representations are made of any kind. |
| RE/MAX GOLD REALTY INC. |
|
|
.jpg?src=Custom)
Dir:
416-548-7854
Bus:
416-548-7854
Fax:
416-981-7184
| Book Showing | Email a Friend |
Jump To:
At a Glance:
| Type: | Freehold - Detached |
| Area: | Brantford |
| Municipality: | Brantford |
| Neighbourhood: | Dufferin Grove |
| Style: | 2-Storey |
| Tax: | $5,226.37 |
| Beds: | 4 |
| Baths: | 3 |
| Fireplace: | N |
| Pool: | None |
Locatin Map:
Payment Calculator:
- Color Examples
- Red
- Magenta
- Gold
- Green
- Black and Gold
- Dark Navy Blue And Gold
- Cyan
- Black
- Purple
- Brown Cream
- Blue and Black
- Orange and Black
- Default
- Device Examples
