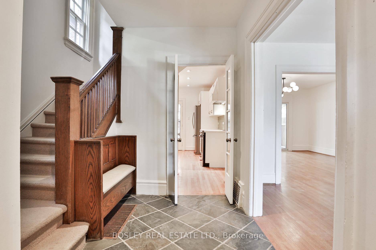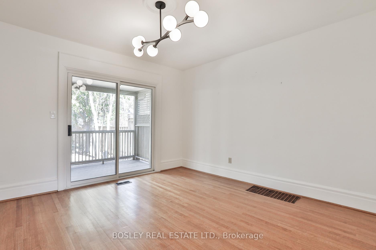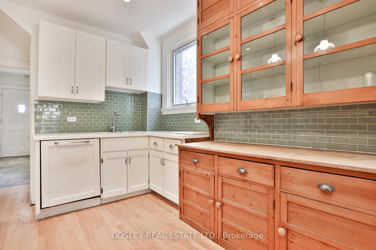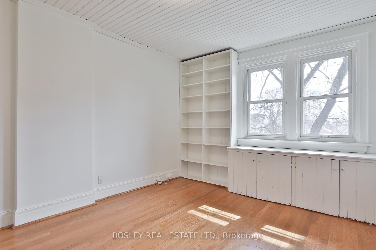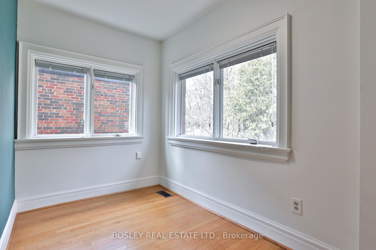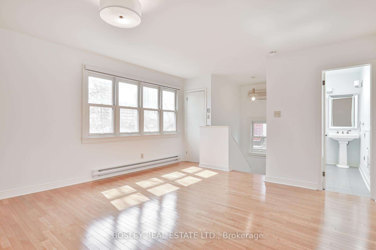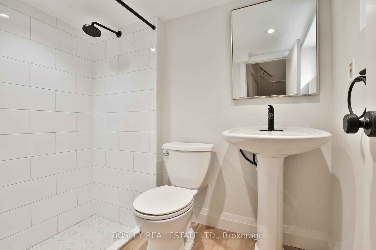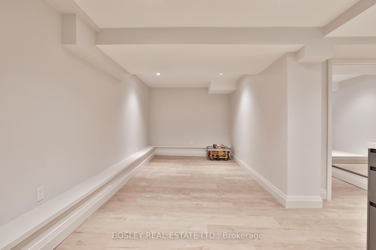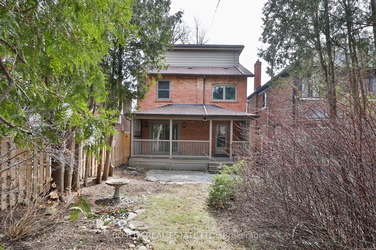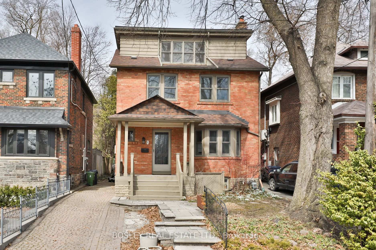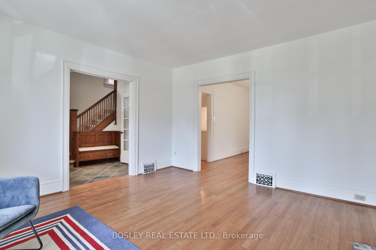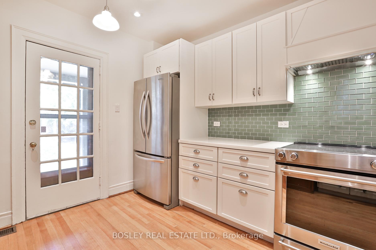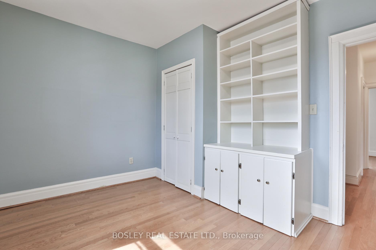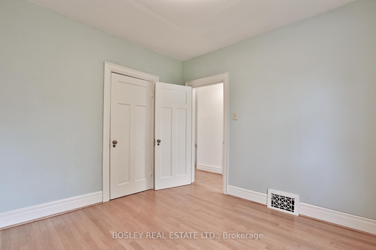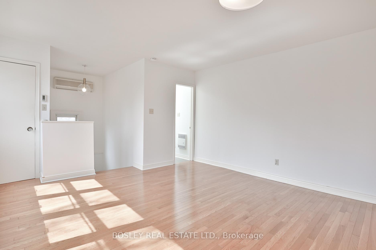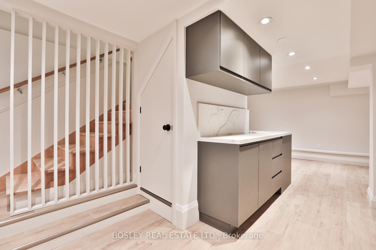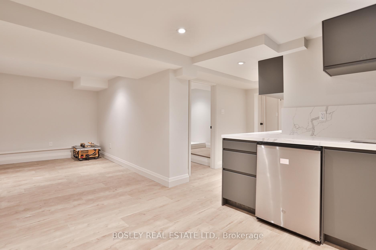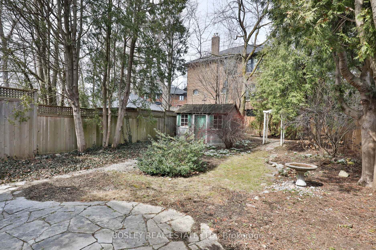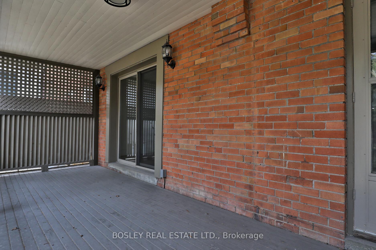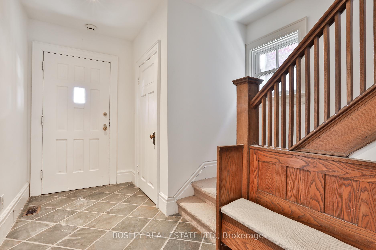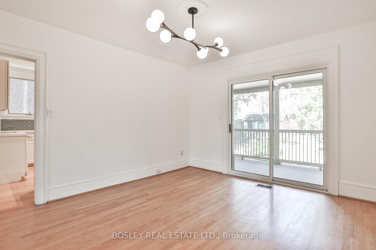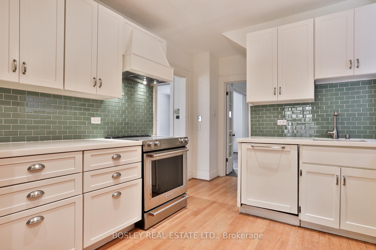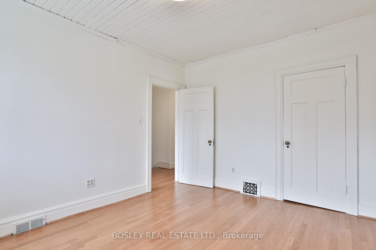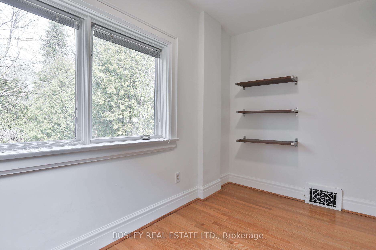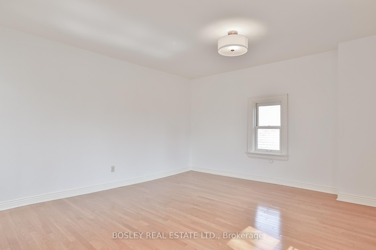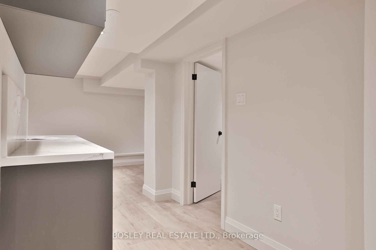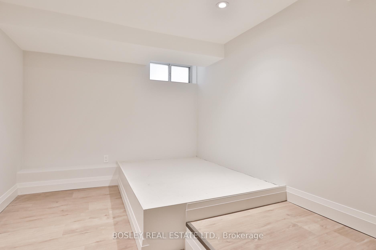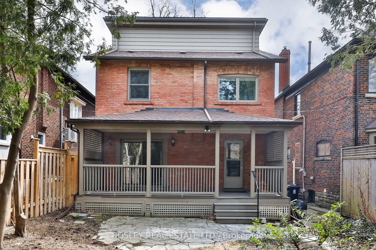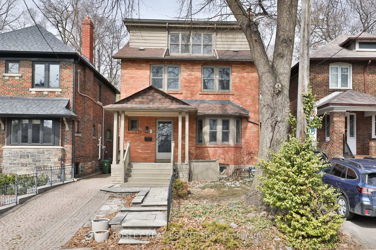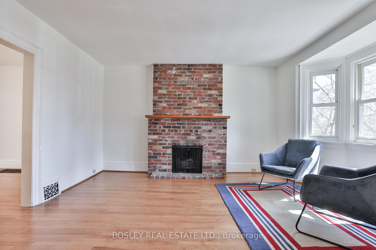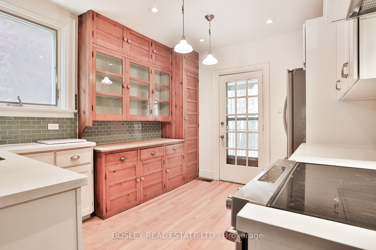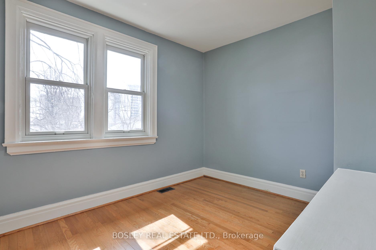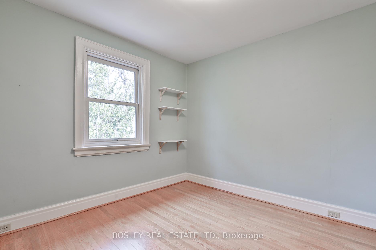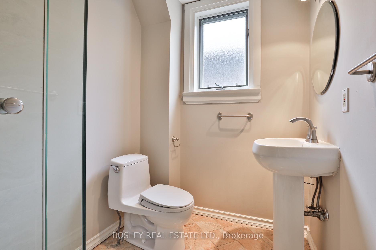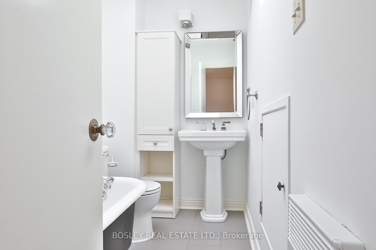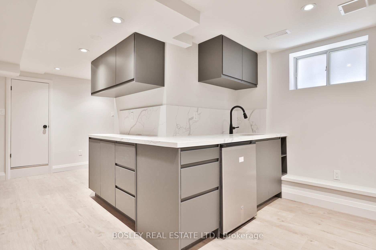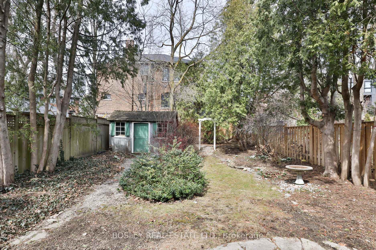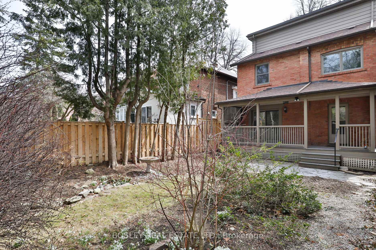$6,500
Available - For Rent
Listing ID: C12047521
82 Belsize Driv , Toronto, M4S 1L7, Toronto
| Nestled on a peaceful, less-travelled street, this stunning all-brick detached home on Belsize Drive offers both old-world charm and modern updates. Located directly across from the serene Glebe Manor Parkette, the home enjoys minimal traffic and a perfect setting for quiet living, while still being steps from the vibrant Yonge Street and Mount Pleasant shops. With an excellent walkability score, you'll have everything you need at your doorstep. Upon entering, your'e welcomed by a spacious living room, complete with a cozy wood-burning fireplace, perfect for relaxing evenings. The large dining room seamlessly flows into the beautifully updated kitchen, featuring high-end appliances, a built-in dishwasher, and direct access to the backyard and a large wooden deck. Imagine enjoying your morning coffee on the covered deck, taking in the tranquil views and sounds of the lush garden in the generously sized backyard. A shed provides ample space for bikes, gardening tools, and more. With 4 bedrooms and an office spread across two floors, there's plenty of room for family and work. The second floor offers 3 spacious bedrooms, a 3-piece bathroom, and a dedicated office space ideal for working from home. The third floor is dedicated to the primary suite, featuring a bright, large bedroom with an ensuite bathroom that includes a charming clawfoot tub/shower combo. The newly renovated basement is perfect for entertaining, featuring brand-new flooring, cabinetry, a new shower, bedroom, and a bar with sink and beverage fridge. Could also be used as a nanny suite. The spacious laundry room and additional storage space provide convenience and practicality. With room for 2 cars parked tandem in the driveway, this home offers both comfort and functionality in an exceptional location. Don't miss your chance to rent this remarkable home schedule a showing today! |
| Price | $6,500 |
| Taxes: | $0.00 |
| Occupancy by: | Vacant |
| Address: | 82 Belsize Driv , Toronto, M4S 1L7, Toronto |
| Directions/Cross Streets: | Yonge St and Davisville Ave |
| Rooms: | 9 |
| Rooms +: | 1 |
| Bedrooms: | 4 |
| Bedrooms +: | 1 |
| Family Room: | F |
| Basement: | Full, Finished |
| Furnished: | Unfu |
| Level/Floor | Room | Length(ft) | Width(ft) | Descriptions | |
| Room 1 | Main | Living Ro | 13.45 | 14.1 | Hardwood Floor, Brick Fireplace, Bay Window |
| Room 2 | Main | Dining Ro | 11.15 | 13.61 | Hardwood Floor, W/O To Deck, Separate Room |
| Room 3 | Main | Kitchen | 10.17 | 11.48 | B/I Dishwasher, Stainless Steel Appl, Quartz Counter |
| Room 4 | Second | Bedroom 2 | 10.5 | 13.12 | Large Closet, B/I Shelves, Hardwood Floor |
| Room 5 | Second | Bedroom 3 | 9.68 | 11.81 | B/I Shelves, Large Closet, Hardwood Floor |
| Room 6 | Second | Bedroom 4 | 10.5 | 10.82 | Overlooks Backyard, Large Closet, Hardwood Floor |
| Room 7 | Second | Office | 11.81 | 6.23 | Overlooks Backyard, Hardwood Floor, Large Window |
| Room 8 | Third | Primary B | 15.74 | 13.78 | Hardwood Floor, 3 Pc Ensuite, Walk-In Closet(s) |
| Room 9 | Basement | Bedroom | 10.43 | 8.56 | B/I Closet, Window |
| Room 10 | Basement | Family Ro | 11.78 | 8.17 | Tile Floor |
| Room 11 | Basement | Other | 9.81 | 10.96 | B/I Bar, B/I Shelves |
| Room 12 | Basement | Utility R | 9.54 | 11.48 | Laundry Sink, Stone Floor, Window |
| Room 13 | Main | Foyer | 12.14 | 4.76 | Slate Flooring, Large Closet |
| Room 14 | Basement | Bathroom | 4.66 | 7.25 | 3 Pc Bath, Tile Floor |
| Washroom Type | No. of Pieces | Level |
| Washroom Type 1 | 3 | Second |
| Washroom Type 2 | 3 | Third |
| Washroom Type 3 | 3 | Basement |
| Washroom Type 4 | 0 | |
| Washroom Type 5 | 0 |
| Total Area: | 0.00 |
| Property Type: | Detached |
| Style: | 3-Storey |
| Exterior: | Brick |
| Garage Type: | None |
| (Parking/)Drive: | Available, |
| Drive Parking Spaces: | 2 |
| Park #1 | |
| Parking Type: | Available, |
| Park #2 | |
| Parking Type: | Available |
| Park #3 | |
| Parking Type: | Tandem |
| Pool: | None |
| Laundry Access: | In Basement |
| Other Structures: | Garden Shed |
| Property Features: | Library, Park |
| CAC Included: | N |
| Water Included: | N |
| Cabel TV Included: | N |
| Common Elements Included: | N |
| Heat Included: | N |
| Parking Included: | Y |
| Condo Tax Included: | N |
| Building Insurance Included: | N |
| Fireplace/Stove: | Y |
| Heat Type: | Forced Air |
| Central Air Conditioning: | Central Air |
| Central Vac: | N |
| Laundry Level: | Syste |
| Ensuite Laundry: | F |
| Sewers: | Sewer |
| Although the information displayed is believed to be accurate, no warranties or representations are made of any kind. |
| BOSLEY REAL ESTATE LTD. |
|
|
.jpg?src=Custom)
Dir:
416-548-7854
Bus:
416-548-7854
Fax:
416-981-7184
| Book Showing | Email a Friend |
Jump To:
At a Glance:
| Type: | Freehold - Detached |
| Area: | Toronto |
| Municipality: | Toronto C10 |
| Neighbourhood: | Mount Pleasant West |
| Style: | 3-Storey |
| Beds: | 4+1 |
| Baths: | 3 |
| Fireplace: | Y |
| Pool: | None |
Locatin Map:
- Color Examples
- Red
- Magenta
- Gold
- Green
- Black and Gold
- Dark Navy Blue And Gold
- Cyan
- Black
- Purple
- Brown Cream
- Blue and Black
- Orange and Black
- Default
- Device Examples
