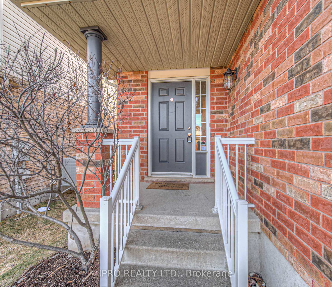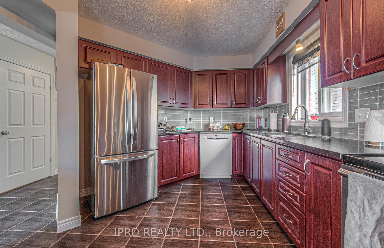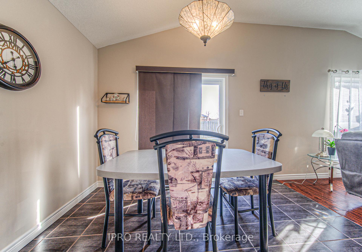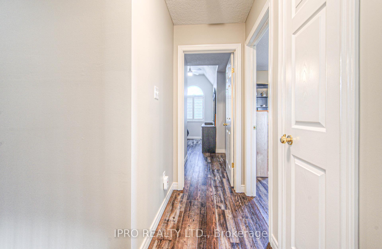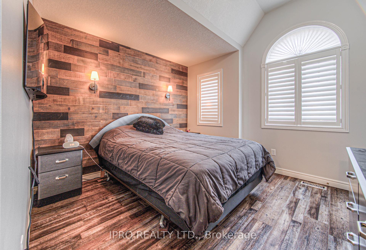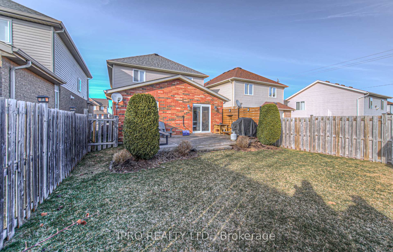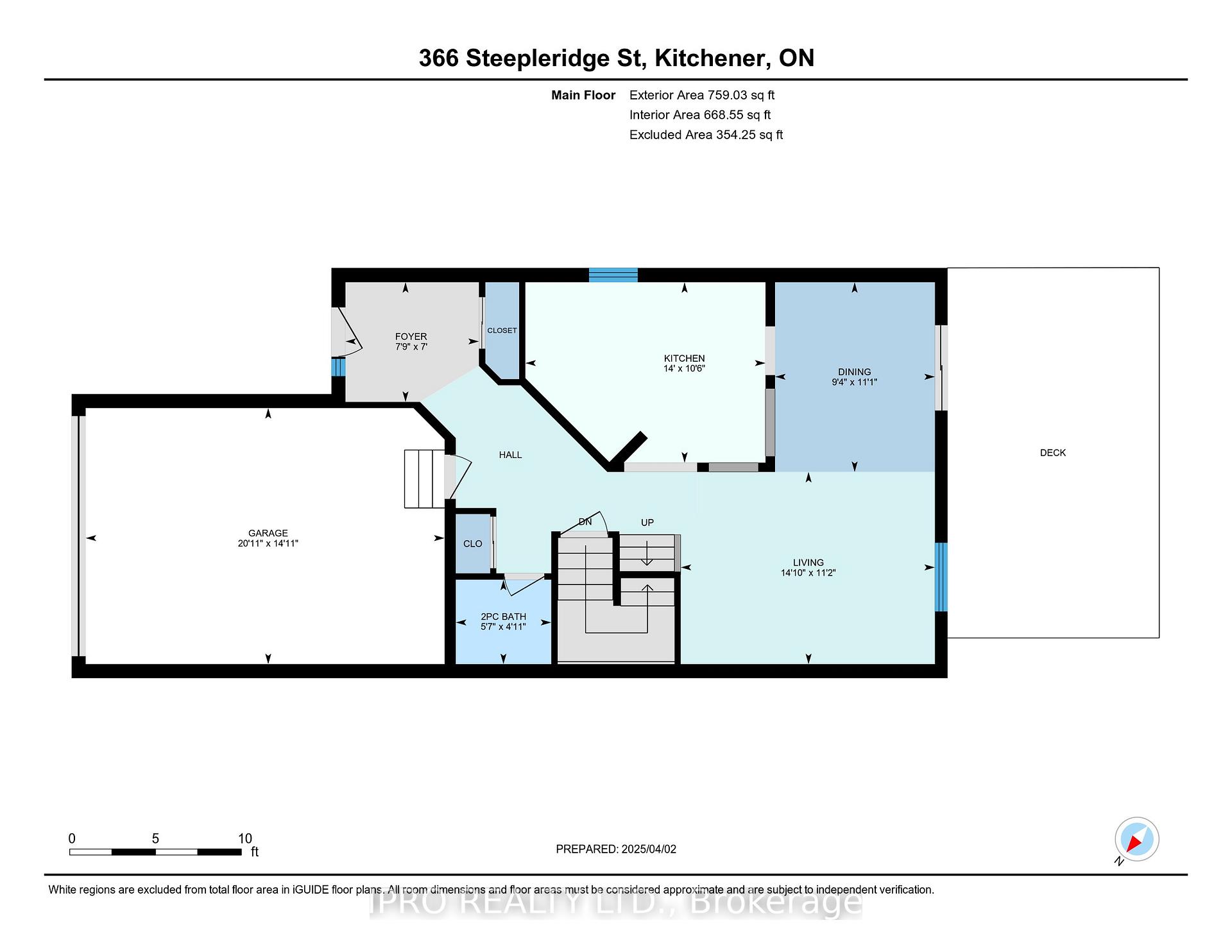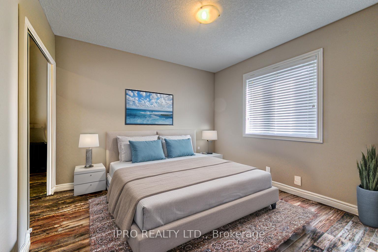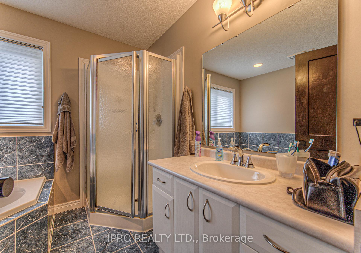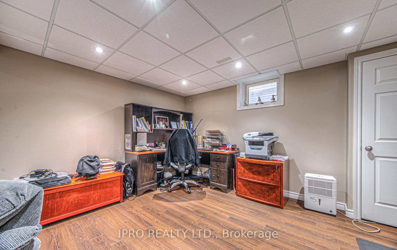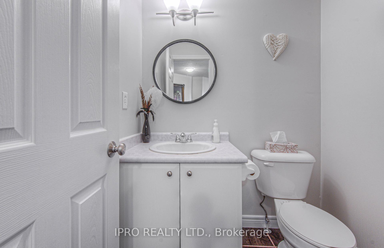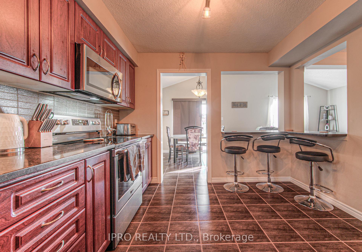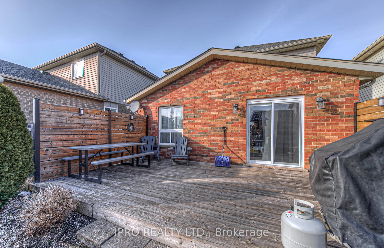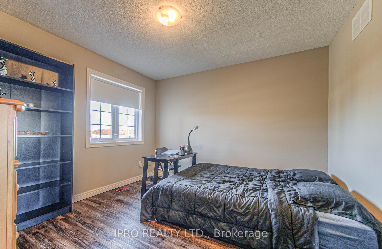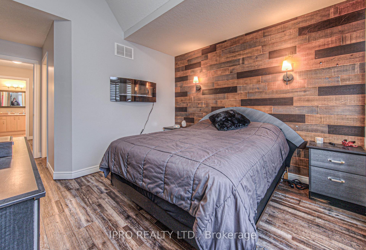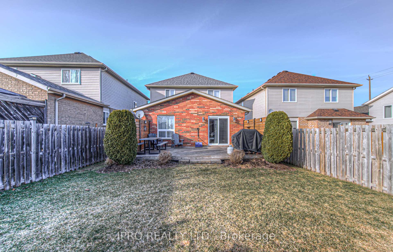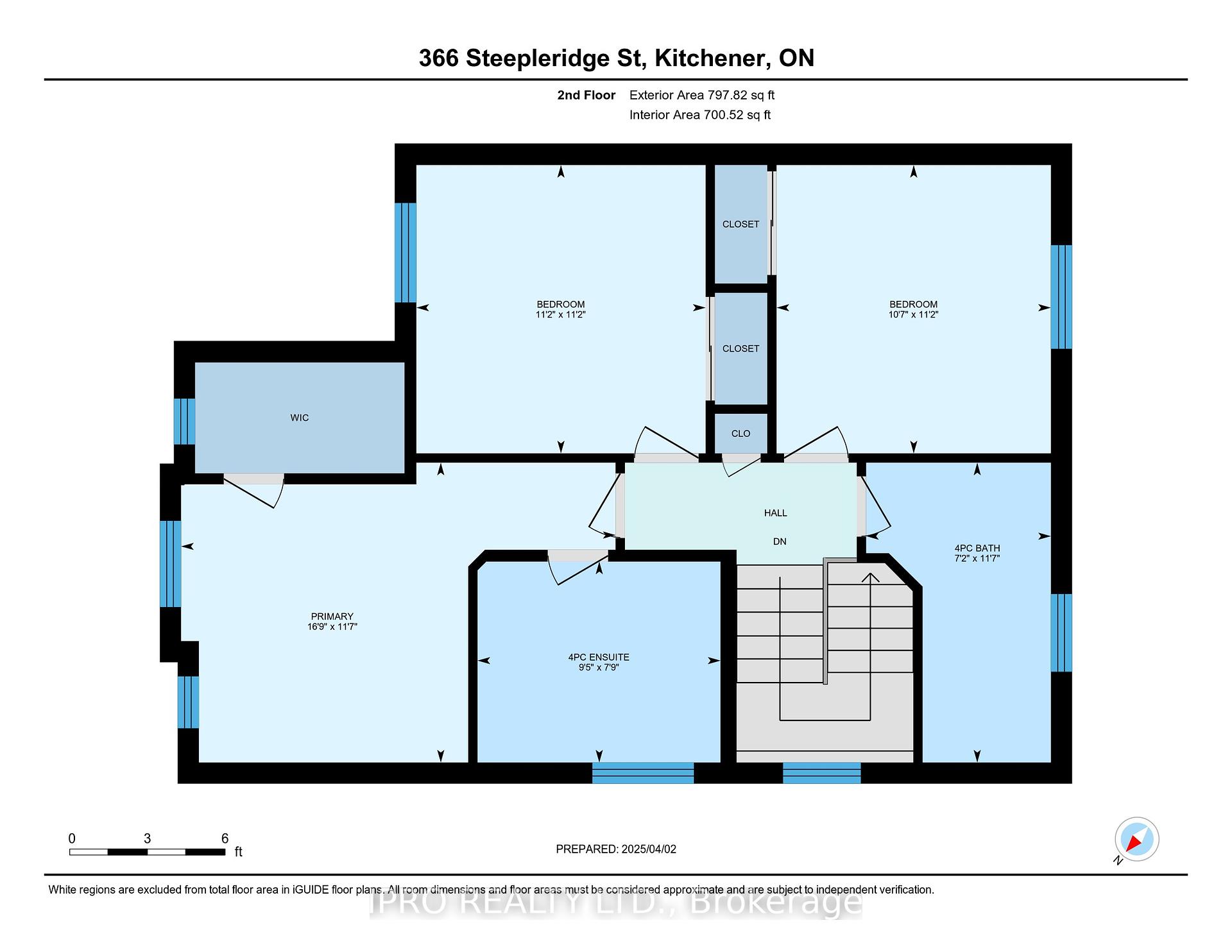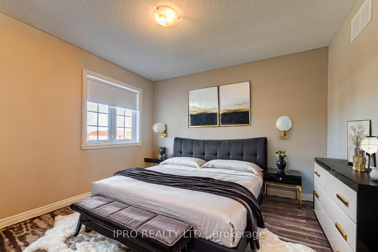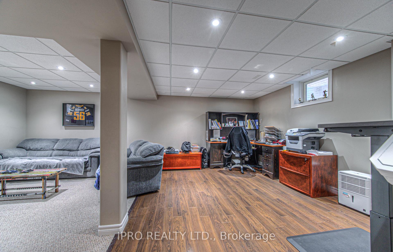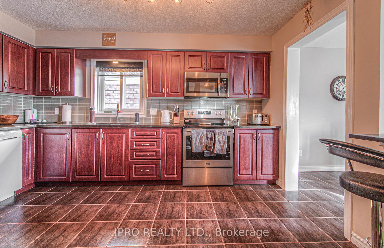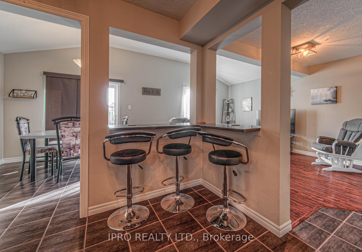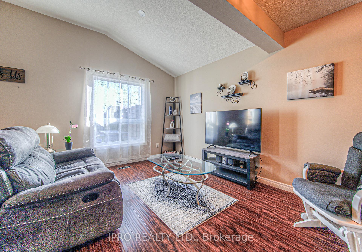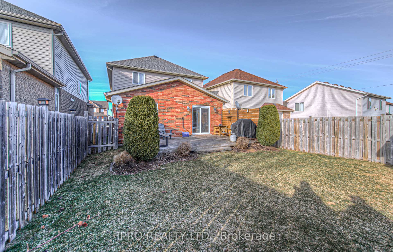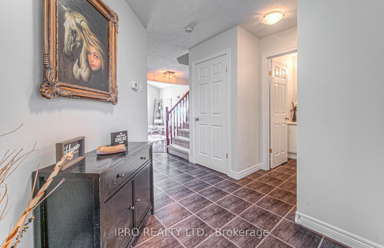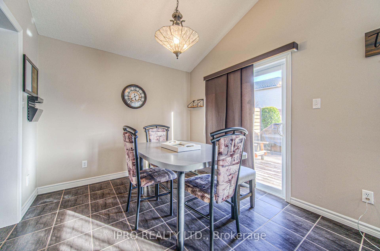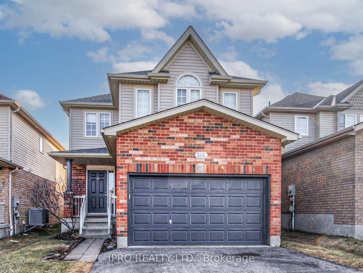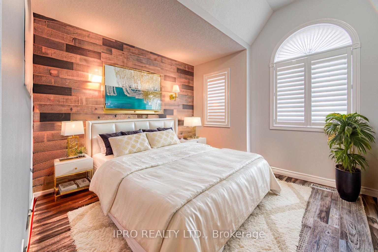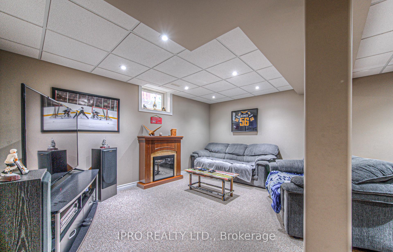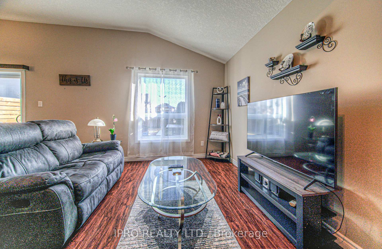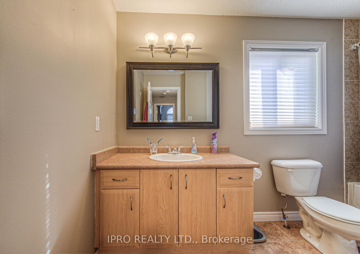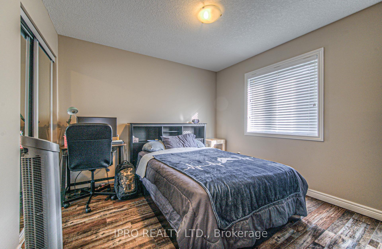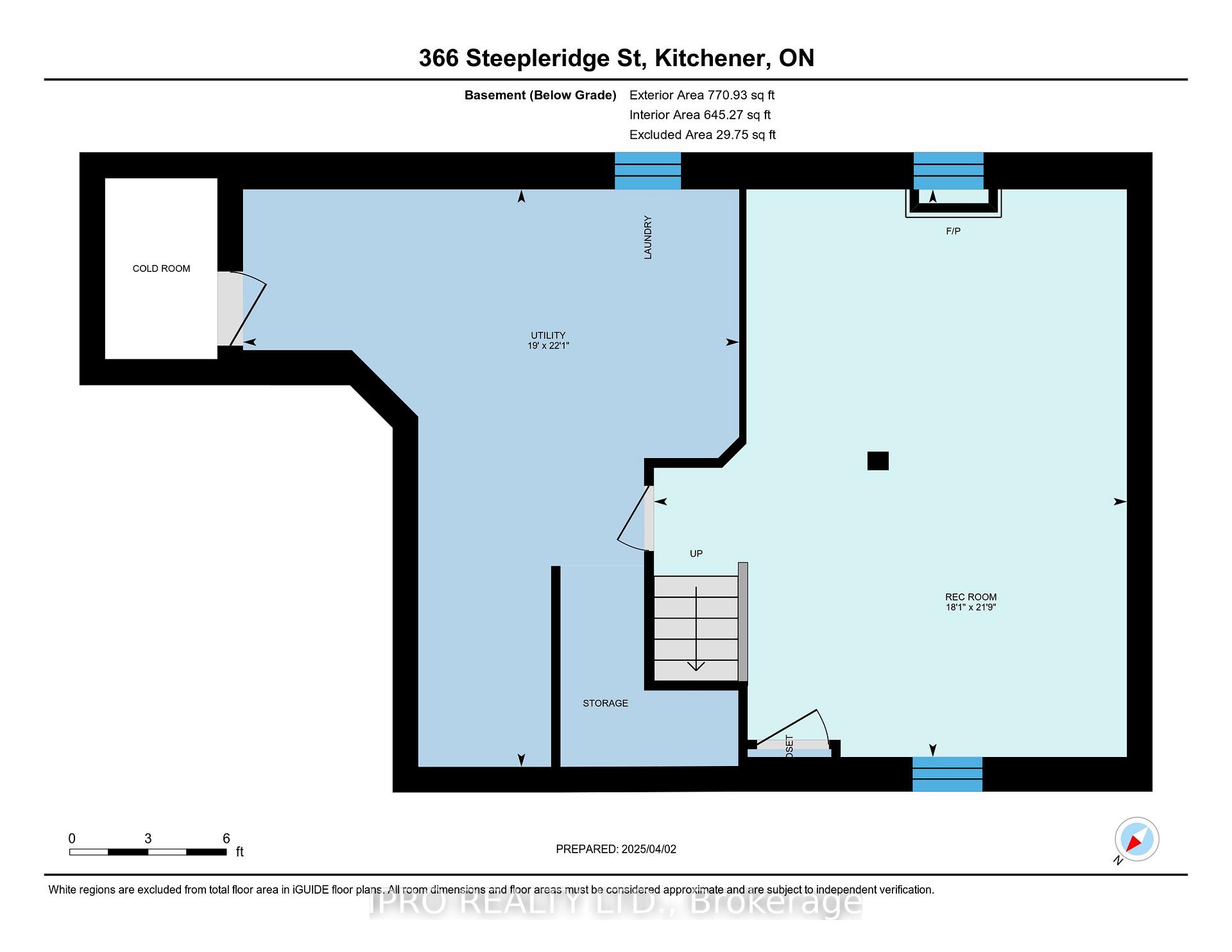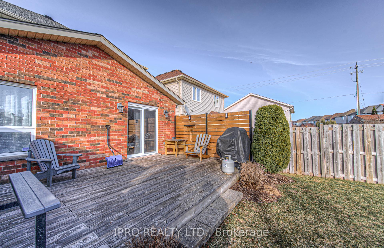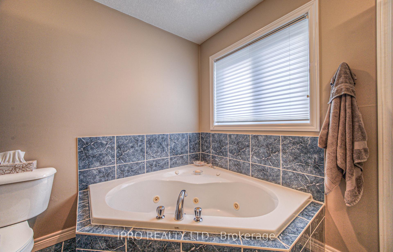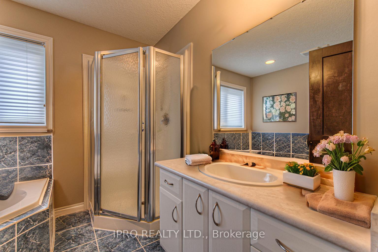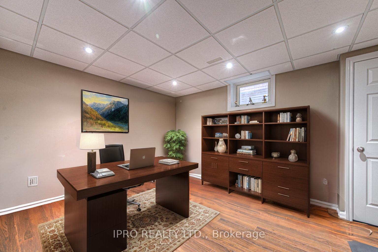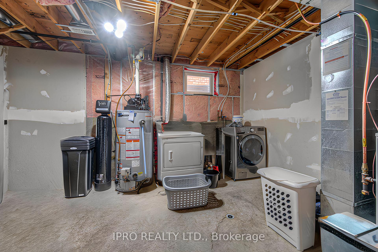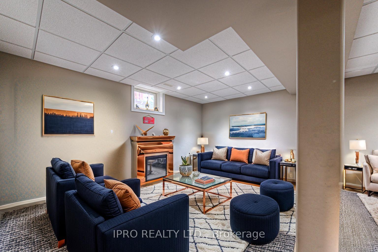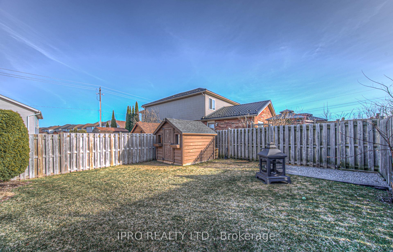$829,999
Available - For Sale
Listing ID: X12055684
366 Steepleridge Stre , Kitchener, N2P 2X4, Waterloo
| Welcome to your dream home in the highly sought-after neighborhood of Doon South! This beautiful and freshly painted 3-bedroom, 3-bathroomresidence is designed with comfort and modern living in mind. As you step onto the main floor, you'll appreciate the carpet-free layout, featuringa warm, tiled entryway, a convenient powder room, and easy access to a 1.5-car garageperfect for your busy lifestyle. Imagine gathering inthe large kitchen, complete with stunning granite countertops and ample cupboard space. The eat-in island opens up to the dining and livingareas, where natural light pours in through large windows and a sliding door, leading you to your private, fenced backyard. This serene outdoorspace, adorned with a lovely wooden patio, is just waiting for you to create cherished memories with friends and family. As you head upstairs,you'll find three cozy bedrooms, each with the inviting warmth of laminate flooring, along with a well-appointed 4-piece main bathroom. Theprimary bedroom offers a welcoming retreat, featuring vaulted ceilings, a spacious walk-in closet, and plentiful windows that fill the room withlight. The 4-piece ensuite, complete with a whirlpool tub and separate shower, will be your personal sanctuary for relaxation after a long day. Thebasement is a treasure trove of possibilities, boasting a large recreation room where you can unwind or entertain, along with a generousutility/laundry room that provides extra space for all your needs and dreams. Step outside to discover a beautifully landscaped and fully fencedbackyard, complete with a deck and shed. This outdoor haven is perfect for hosting gatherings, letting your children and pets play safely, orsimply enjoying a quiet moment in nature. Your new home is ideally situated near schools, Conestoga College, parks, trails & public transit, easyaccess to Highway 401. Come and experience all the warmth and joy this detached home has to offer, priced at the cost of a townhouse! |
| Price | $829,999 |
| Taxes: | $4531.00 |
| Assessment Year: | 2025 |
| Occupancy by: | Owner |
| Address: | 366 Steepleridge Stre , Kitchener, N2P 2X4, Waterloo |
| Acreage: | < .50 |
| Directions/Cross Streets: | Thomas Slee Dr &Doon South Dr |
| Rooms: | 12 |
| Bedrooms: | 3 |
| Bedrooms +: | 0 |
| Family Room: | F |
| Basement: | Full, Finished |
| Level/Floor | Room | Length(ft) | Width(ft) | Descriptions | |
| Room 1 | Main | Dining Ro | 11.09 | 9.32 | |
| Room 2 | Main | Kitchen | 11.09 | 14.01 | |
| Room 3 | Main | Living Ro | 11.32 | 14.83 | |
| Room 4 | Second | Primary B | 11.64 | 11.74 | 4 Pc Bath, Walk-In Closet(s) |
| Room 5 | Second | Bedroom 2 | 11.15 | 11.18 | |
| Room 6 | Second | Bedroom 3 | 11.15 | 10.66 | |
| Room 7 | Basement | Laundry | 22.01 | 19.09 | |
| Room 8 | Basement | Office | 11.09 | 18.07 | |
| Room 9 | Basement | Recreatio | 10.76 | 15.38 |
| Washroom Type | No. of Pieces | Level |
| Washroom Type 1 | 4 | Second |
| Washroom Type 2 | 2 | Ground |
| Washroom Type 3 | 0 | |
| Washroom Type 4 | 0 | |
| Washroom Type 5 | 0 | |
| Washroom Type 6 | 4 | Second |
| Washroom Type 7 | 2 | Ground |
| Washroom Type 8 | 0 | |
| Washroom Type 9 | 0 | |
| Washroom Type 10 | 0 |
| Total Area: | 0.00 |
| Property Type: | Detached |
| Style: | 2-Storey |
| Exterior: | Brick Front, Vinyl Siding |
| Garage Type: | Attached |
| (Parking/)Drive: | Private Do |
| Drive Parking Spaces: | 2 |
| Park #1 | |
| Parking Type: | Private Do |
| Park #2 | |
| Parking Type: | Private Do |
| Pool: | None |
| Approximatly Square Footage: | 1500-2000 |
| CAC Included: | N |
| Water Included: | N |
| Cabel TV Included: | N |
| Common Elements Included: | N |
| Heat Included: | N |
| Parking Included: | N |
| Condo Tax Included: | N |
| Building Insurance Included: | N |
| Fireplace/Stove: | N |
| Heat Type: | Forced Air |
| Central Air Conditioning: | Central Air |
| Central Vac: | N |
| Laundry Level: | Syste |
| Ensuite Laundry: | F |
| Sewers: | Sewer |
$
%
Years
This calculator is for demonstration purposes only. Always consult a professional
financial advisor before making personal financial decisions.
| Although the information displayed is believed to be accurate, no warranties or representations are made of any kind. |
| IPRO REALTY LTD. |
|
|
.jpg?src=Custom)
Dir:
416-548-7854
Bus:
416-548-7854
Fax:
416-981-7184
| Virtual Tour | Book Showing | Email a Friend |
Jump To:
At a Glance:
| Type: | Freehold - Detached |
| Area: | Waterloo |
| Municipality: | Kitchener |
| Neighbourhood: | Dufferin Grove |
| Style: | 2-Storey |
| Tax: | $4,531 |
| Beds: | 3 |
| Baths: | 3 |
| Fireplace: | N |
| Pool: | None |
Locatin Map:
Payment Calculator:
- Color Examples
- Red
- Magenta
- Gold
- Green
- Black and Gold
- Dark Navy Blue And Gold
- Cyan
- Black
- Purple
- Brown Cream
- Blue and Black
- Orange and Black
- Default
- Device Examples
