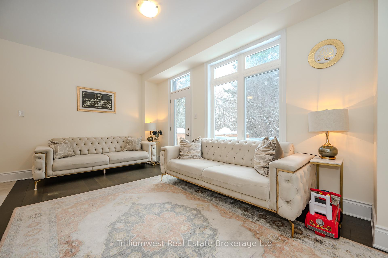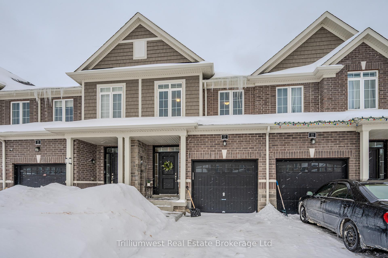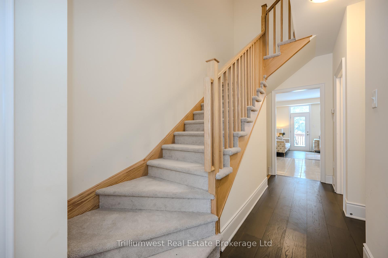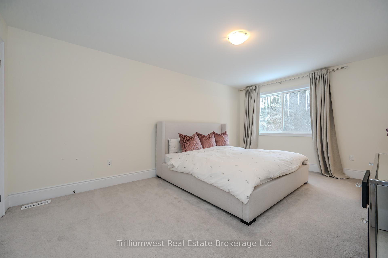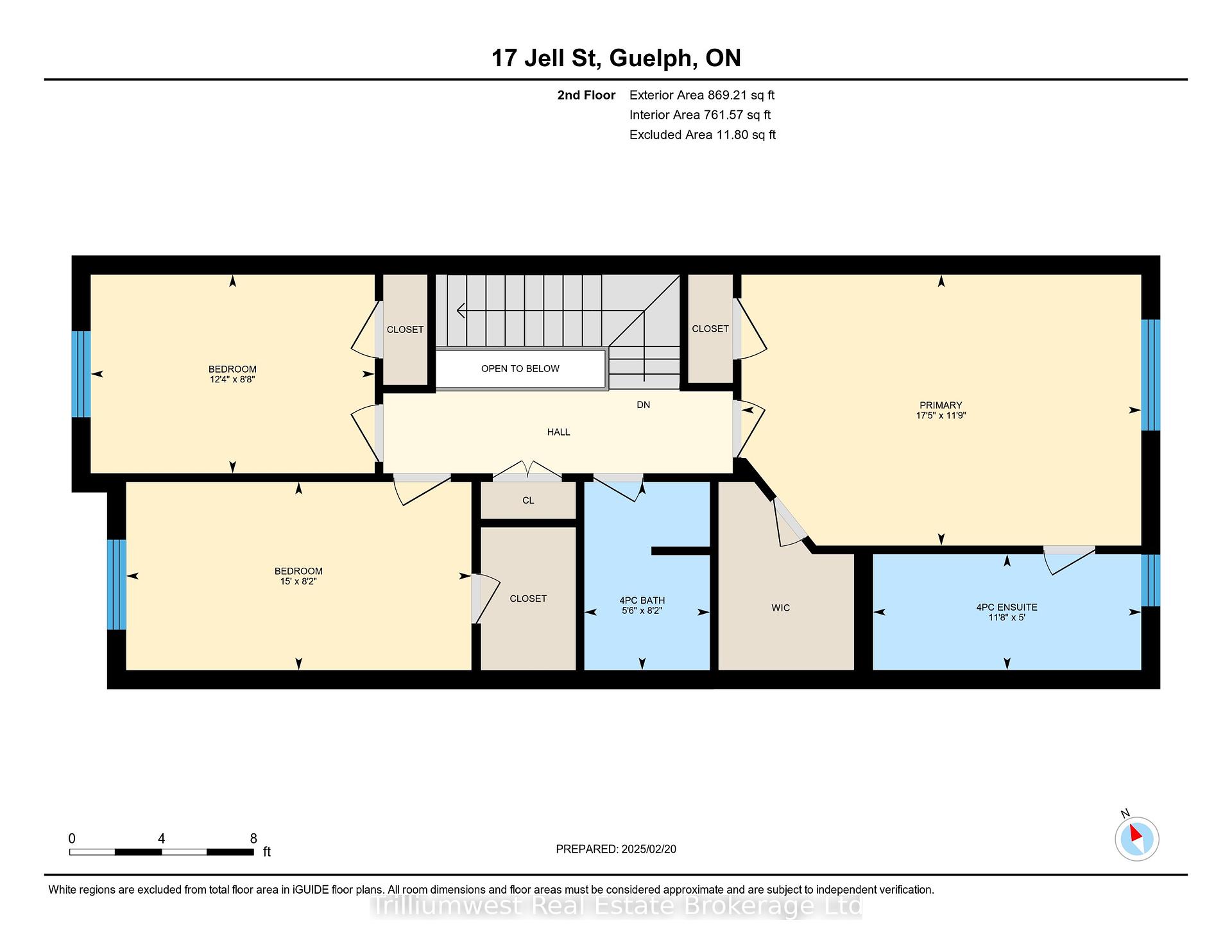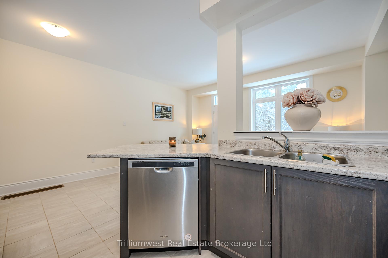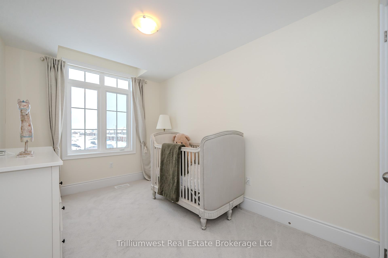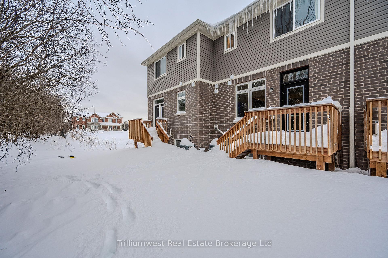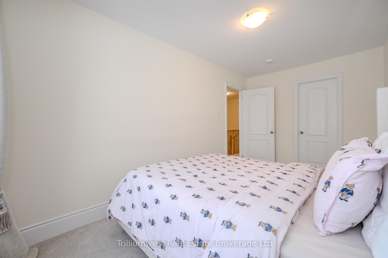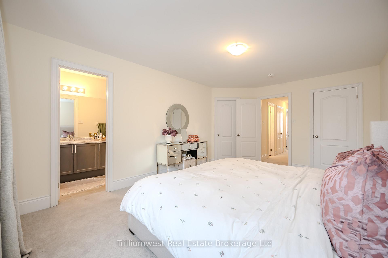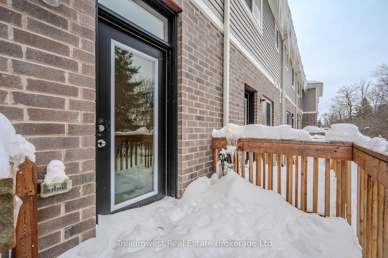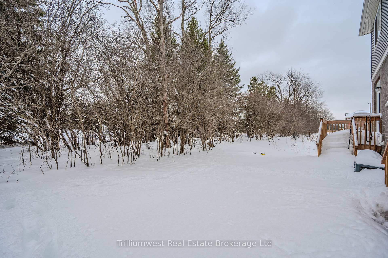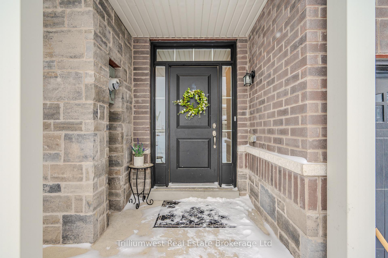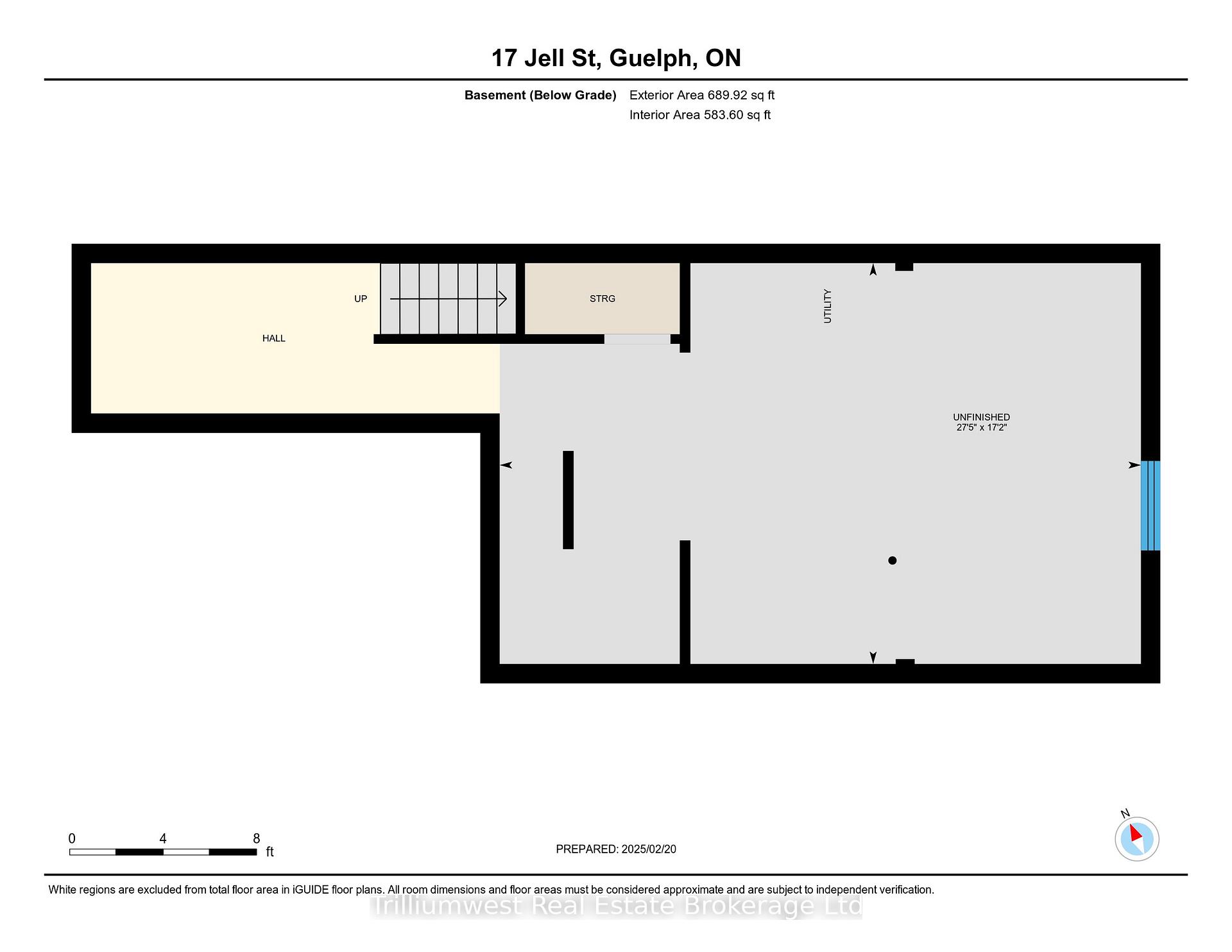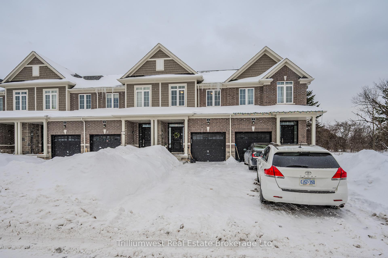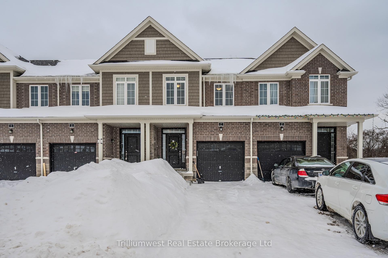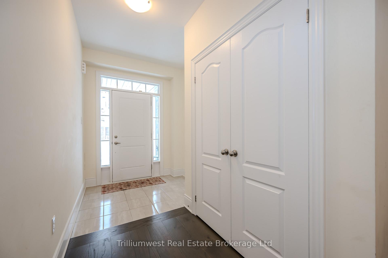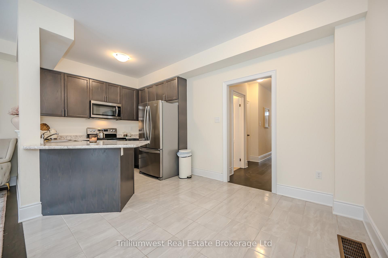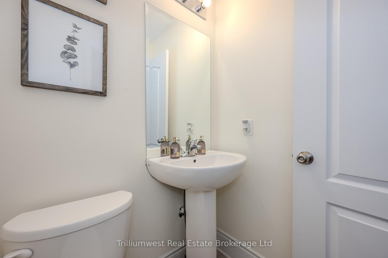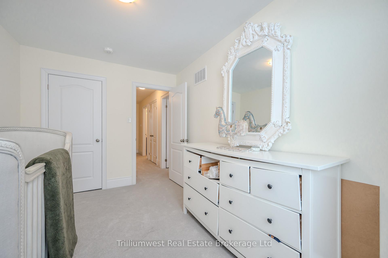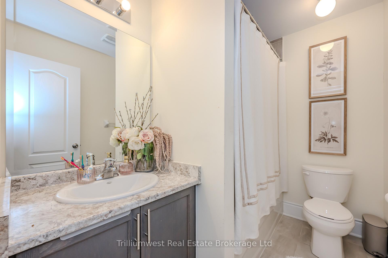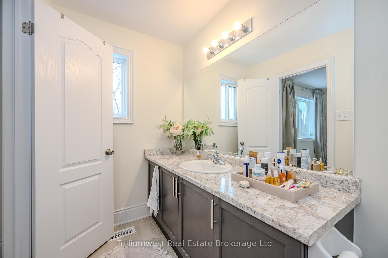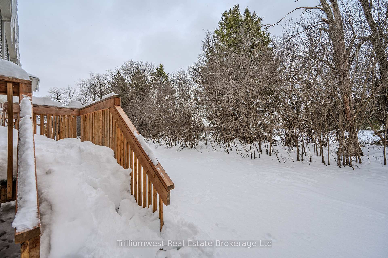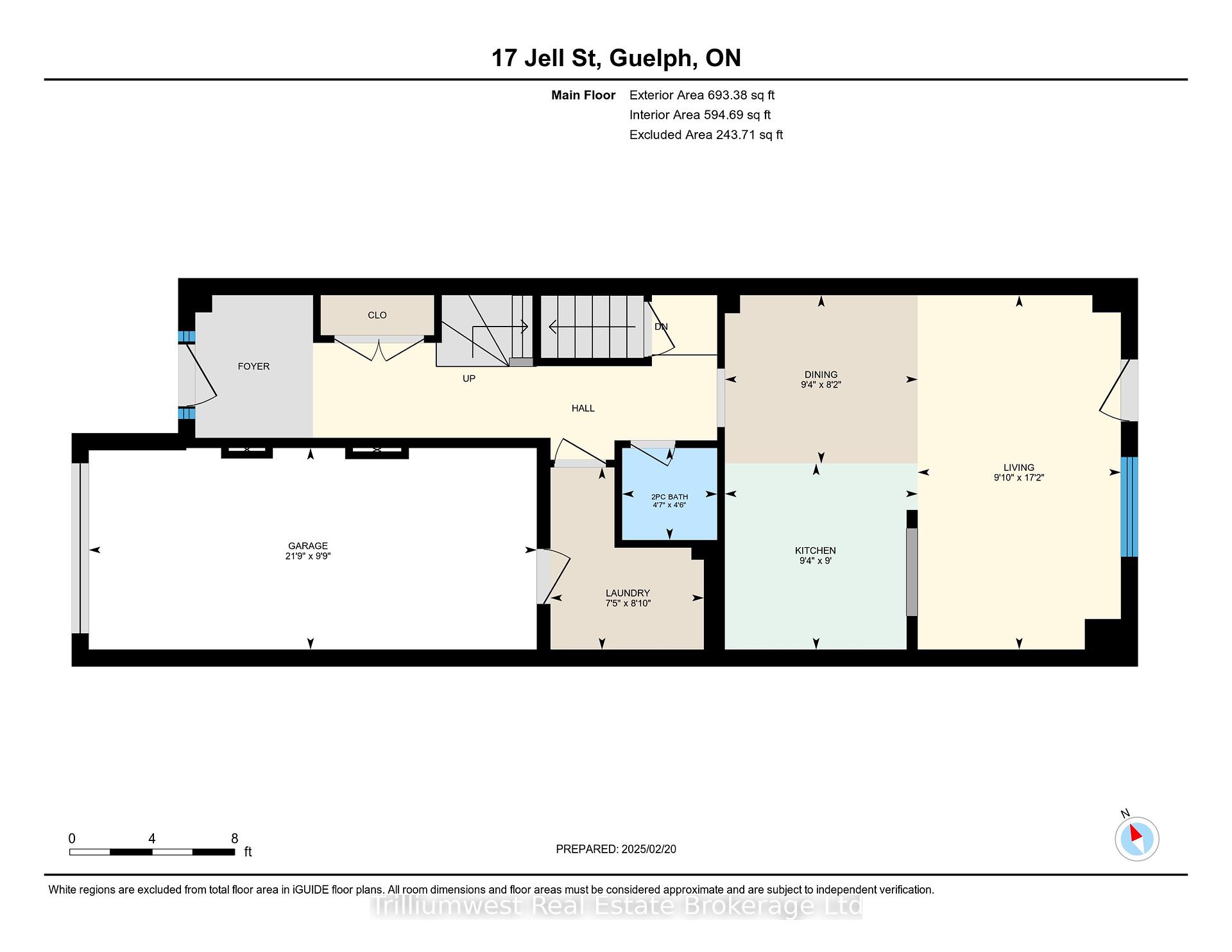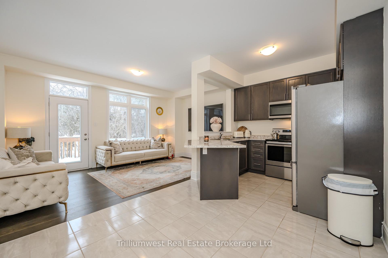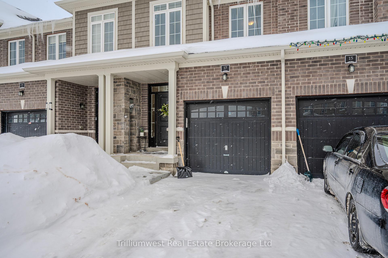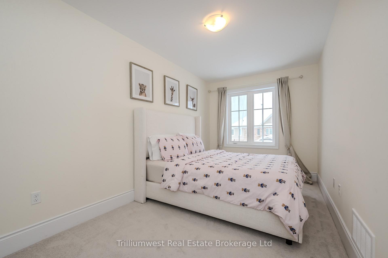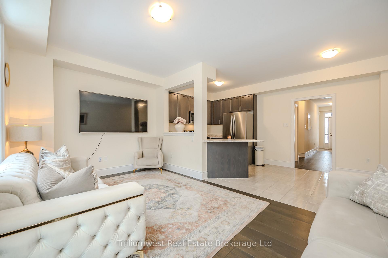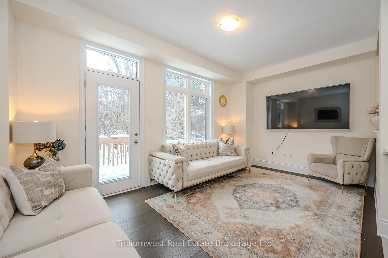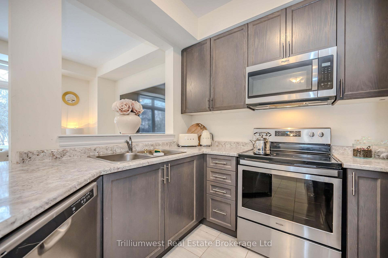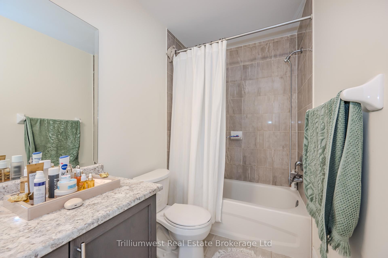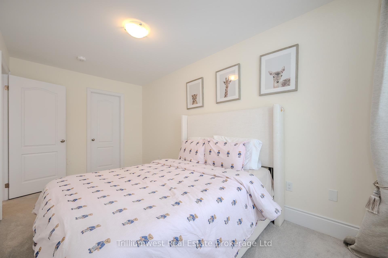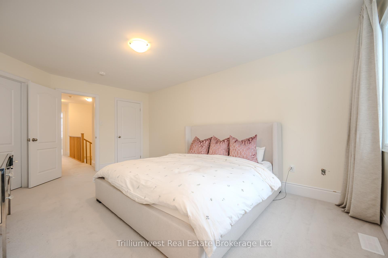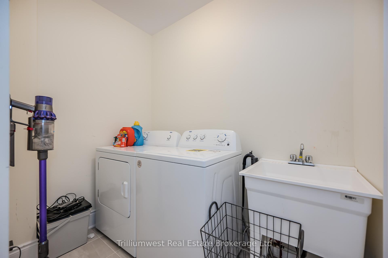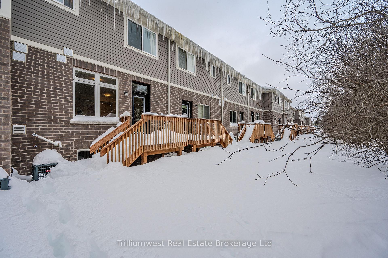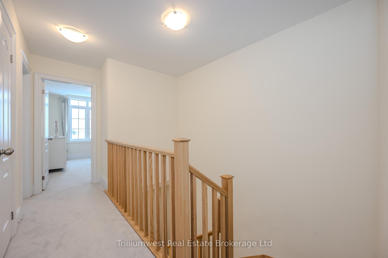$799,000
Available - For Sale
Listing ID: X12057927
17 Jell Stre , Guelph, N1L 0R4, Wellington
| Welcome to 17 Jell Street in desirable south end of Guelph, nestled in the scenic Royal Valley community. This nearly new, 2-year-old freehold 2-story townhome offers approximately 2,000 square feet of living space. Built by a trusted builder, this home features an inviting open-concept layout that seamlessly connects the kitchen to the bright and airy great room. On the main floor, you'll find hardwood floors, 9-foot ceilings, a modern kitchen with stainless steel appliances, a convenient powder room, and a laundry area designed for everyday convenience. Upstairs, the primary bedroom serves as a relaxing retreat with a large walk-in closet and a well-appointed 4-piece ensuite. Two additional spacious bedrooms, each with generous closet space, share a beautifully designed 4-piece bathroom. Additional features include an extended driveway for extra parking and a private backyard with no direct rear neighbours. Located in a family-friendly neighbourhood, this property is conveniently close to schools, the university, and major highways, making it a smart investment in a rapidly growing area. Don't miss the opportunity to explore this beautiful home and the exceptional lifestyle it offers. |
| Price | $799,000 |
| Taxes: | $5160.00 |
| Occupancy by: | Owner |
| Address: | 17 Jell Stre , Guelph, N1L 0R4, Wellington |
| Directions/Cross Streets: | Jell / Elsegood |
| Rooms: | 12 |
| Bedrooms: | 3 |
| Bedrooms +: | 0 |
| Family Room: | T |
| Basement: | Unfinished, Full |
| Level/Floor | Room | Length(ft) | Width(ft) | Descriptions | |
| Room 1 | Main | Bathroom | 4.46 | 4.59 | 2 Pc Bath |
| Room 2 | Main | Dining Ro | 8.17 | 9.35 | |
| Room 3 | Main | Kitchen | 9.02 | 9.35 | |
| Room 4 | Main | Laundry | 8.82 | 7.45 | |
| Room 5 | Main | Living Ro | 17.19 | 9.84 | |
| Room 6 | Second | Bathroom | 8.2 | 5.44 | 4 Pc Bath |
| Room 7 | Second | Bathroom | 5.05 | 11.68 | 4 Pc Ensuite |
| Room 8 | Second | Bedroom | 8.66 | 12.37 | |
| Room 9 | Second | Bedroom | 8.2 | 15.02 | |
| Room 10 | Second | Primary B | 11.78 | 17.38 | |
| Room 11 | Basement | 17.15 | 27.45 | Unfinished |
| Washroom Type | No. of Pieces | Level |
| Washroom Type 1 | 4 | Second |
| Washroom Type 2 | 2 | Main |
| Washroom Type 3 | 0 | |
| Washroom Type 4 | 0 | |
| Washroom Type 5 | 0 |
| Total Area: | 0.00 |
| Approximatly Age: | 0-5 |
| Property Type: | Att/Row/Townhouse |
| Style: | 2-Storey |
| Exterior: | Brick |
| Garage Type: | Built-In |
| (Parking/)Drive: | Private |
| Drive Parking Spaces: | 1 |
| Park #1 | |
| Parking Type: | Private |
| Park #2 | |
| Parking Type: | Private |
| Pool: | None |
| Approximatly Age: | 0-5 |
| Approximatly Square Footage: | 1100-1500 |
| Property Features: | Park, Public Transit |
| CAC Included: | N |
| Water Included: | N |
| Cabel TV Included: | N |
| Common Elements Included: | N |
| Heat Included: | N |
| Parking Included: | N |
| Condo Tax Included: | N |
| Building Insurance Included: | N |
| Fireplace/Stove: | N |
| Heat Type: | Forced Air |
| Central Air Conditioning: | Central Air |
| Central Vac: | N |
| Laundry Level: | Syste |
| Ensuite Laundry: | F |
| Sewers: | Sewer |
$
%
Years
This calculator is for demonstration purposes only. Always consult a professional
financial advisor before making personal financial decisions.
| Although the information displayed is believed to be accurate, no warranties or representations are made of any kind. |
| Trilliumwest Real Estate Brokerage Ltd |
|
|
.jpg?src=Custom)
Dir:
416-548-7854
Bus:
416-548-7854
Fax:
416-981-7184
| Book Showing | Email a Friend |
Jump To:
At a Glance:
| Type: | Freehold - Att/Row/Townhouse |
| Area: | Wellington |
| Municipality: | Guelph |
| Neighbourhood: | Kortright East |
| Style: | 2-Storey |
| Approximate Age: | 0-5 |
| Tax: | $5,160 |
| Beds: | 3 |
| Baths: | 3 |
| Fireplace: | N |
| Pool: | None |
Locatin Map:
Payment Calculator:
- Color Examples
- Red
- Magenta
- Gold
- Green
- Black and Gold
- Dark Navy Blue And Gold
- Cyan
- Black
- Purple
- Brown Cream
- Blue and Black
- Orange and Black
- Default
- Device Examples
