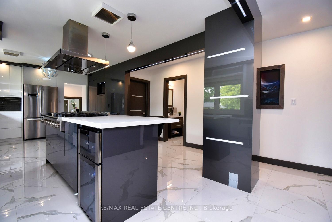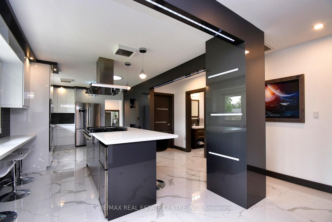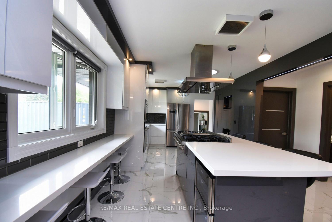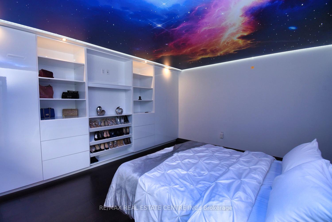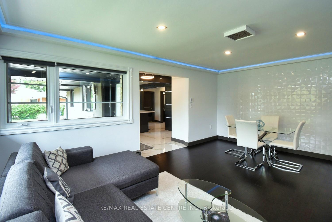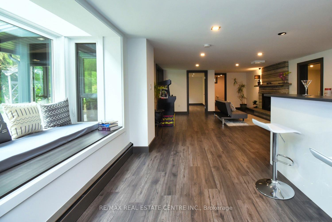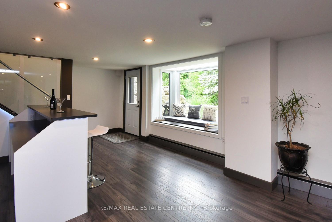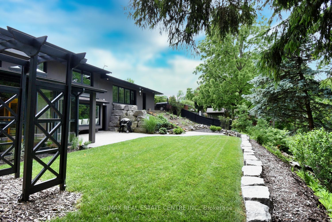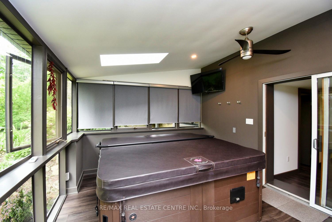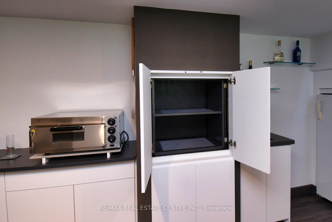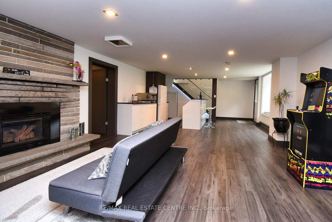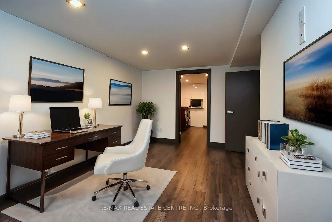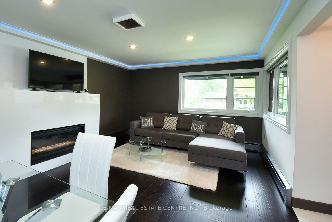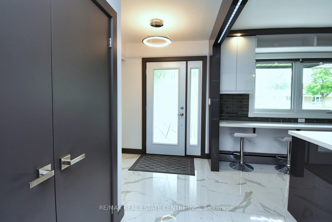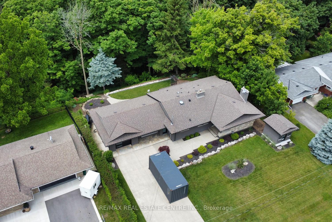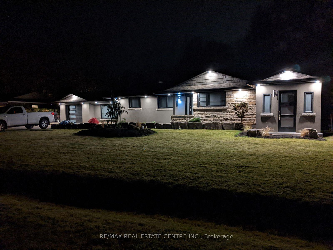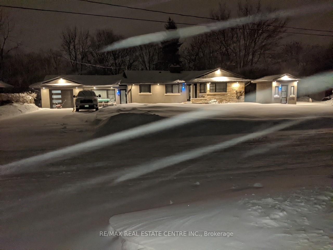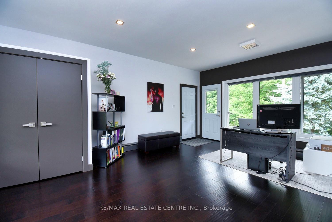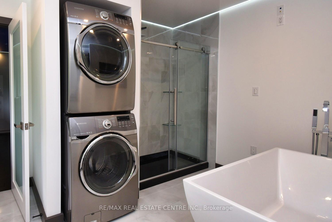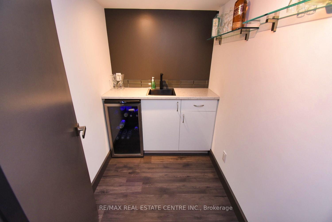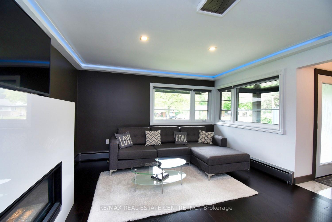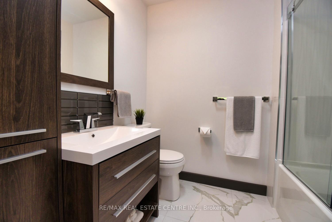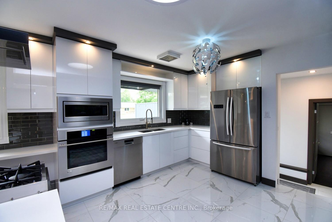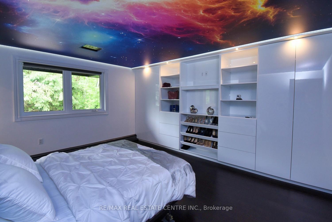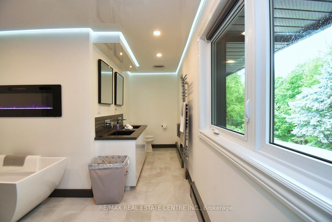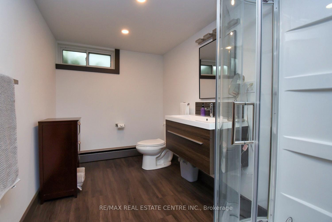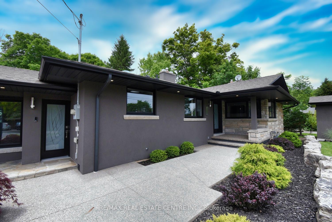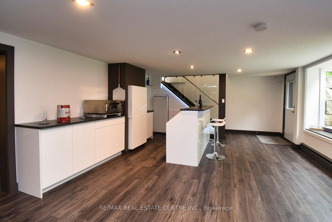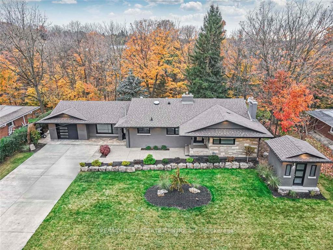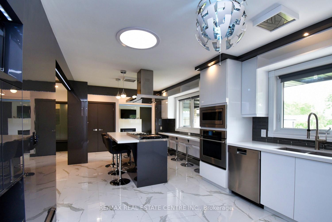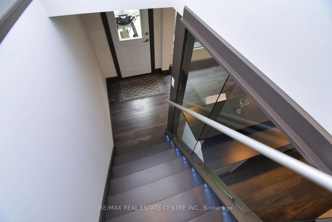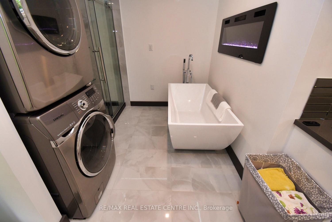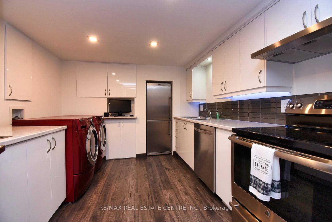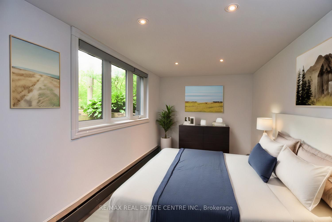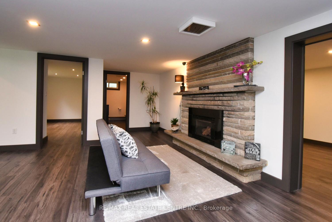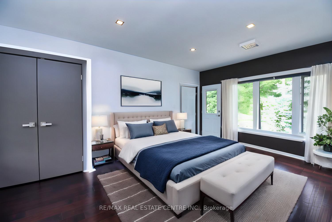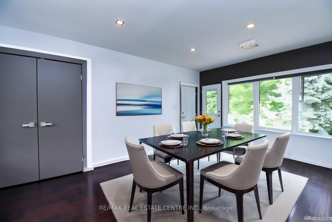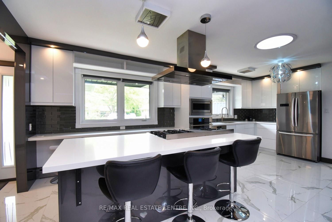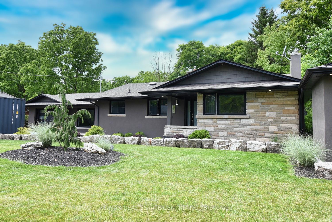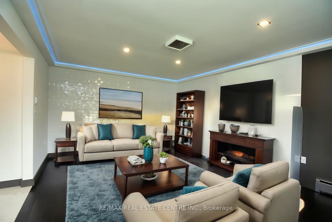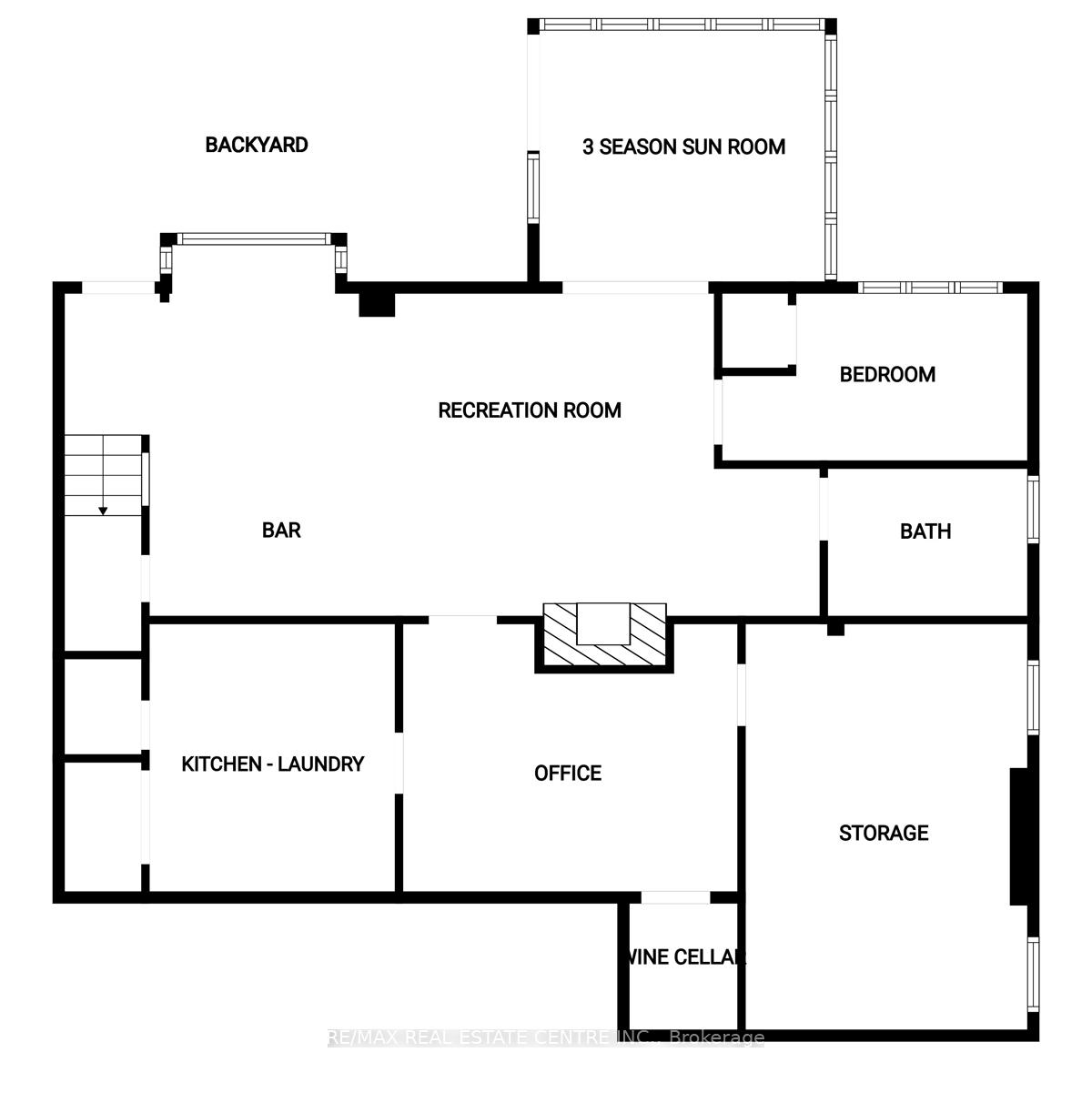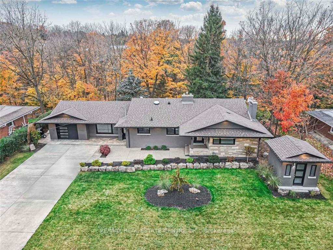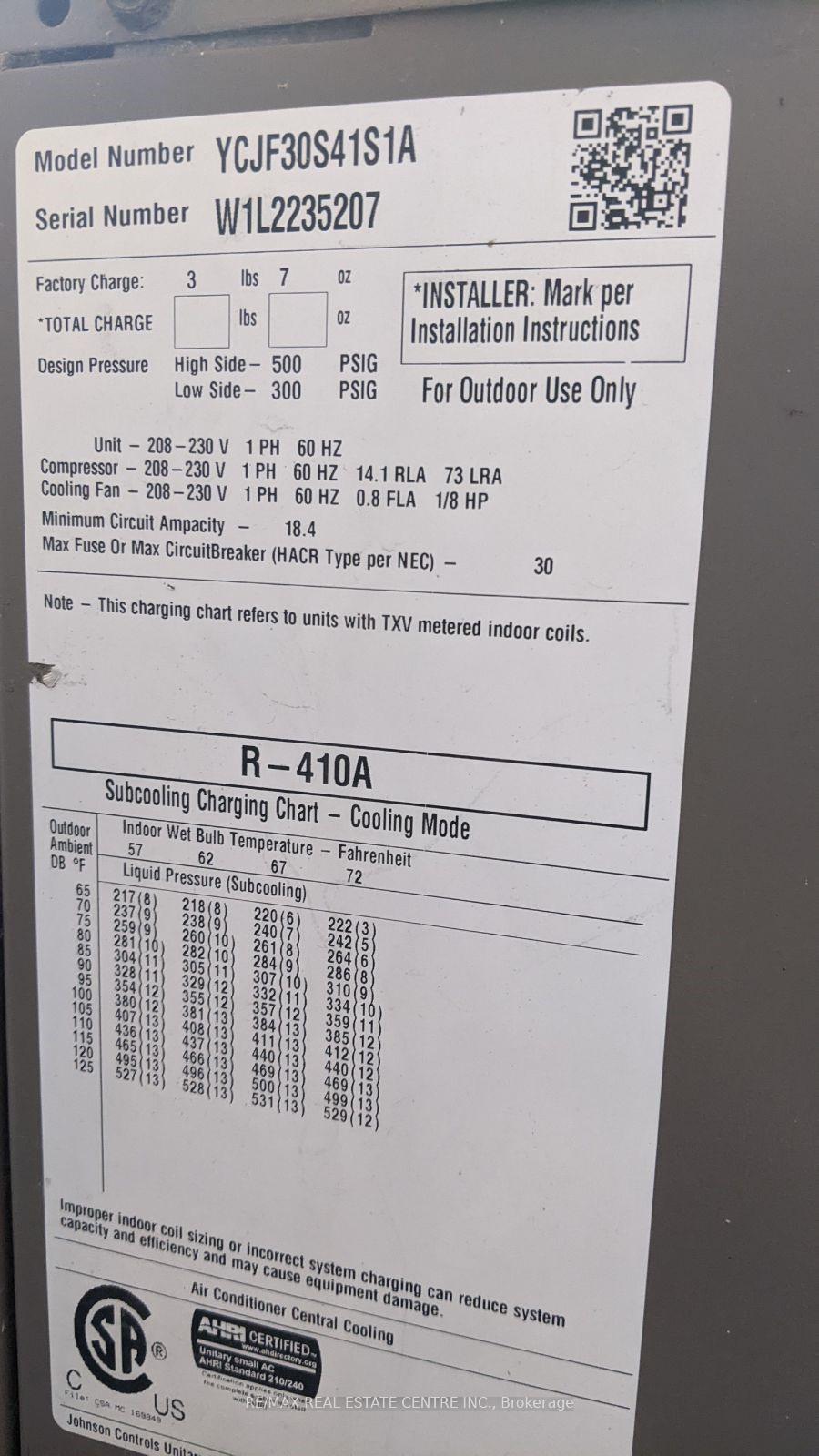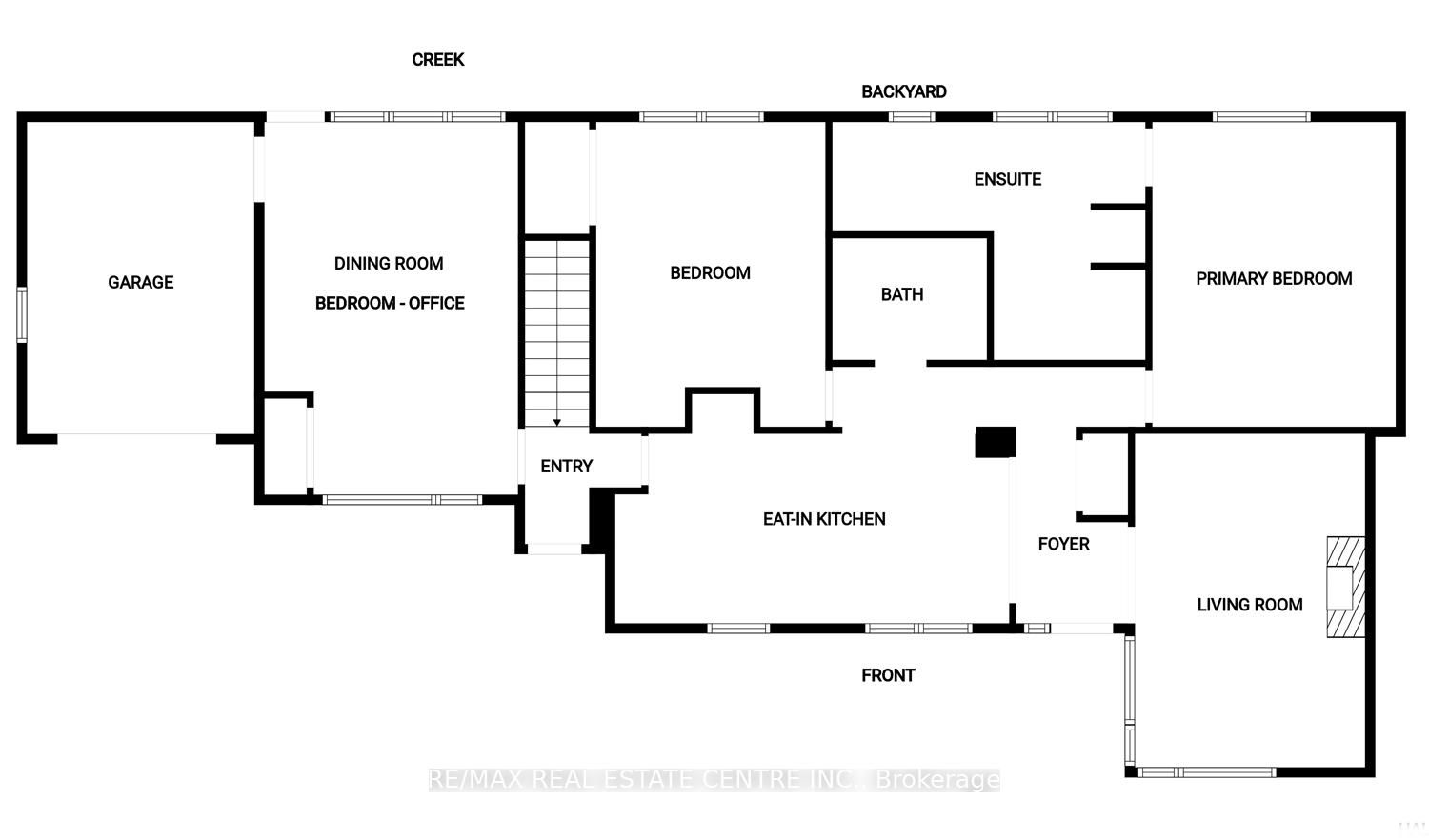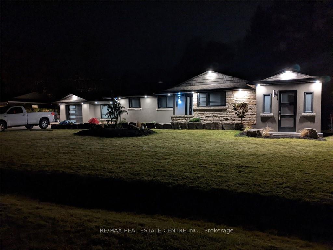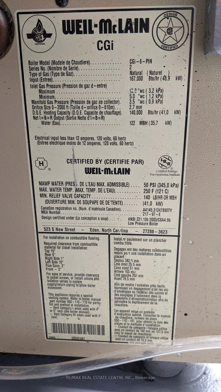$1,299,900
Available - For Sale
Listing ID: X11913277
3836 Brookside Driv , Lincoln, L0R 2C0, Niagara
| Welcome to Vineland! This stunning, fully renovated detached bungalow seamlessly blends modern elegance with futuristic designno detail spared. Nestled in a quiet neighborhood on an expansive 95' x 225.5' lot backing onto a serene ravine, this home offers 2+1 bedrooms, 2+1 full bathrooms, and a separate entrance in-law suite. A gourmet kitchen featuring high-end stainless steel appliances, sleek ceramic tiles, soft-close cabinetry, and a stylish kitchen islandperfect for entertaining. A luxurious primary suite with fiber optic ceiling art, a custom-built wardrobe, and an exquisite ensuite featuring a bathtub, spa shower tower, double sinks, a fireplace, Dyson hand dryer, towel warmer, and a stackable washer & dryer. The Basement offers spacious rec room, full kitchen, bedroom, washroom, bar, office, dumbwaiter, washer & dryer, and a wine roomideal for guests or extended family. The sunroom retreat includes a hot tub, sauna, and TV, transforming your home into a personal spa. Beautifully! Outside small pond is incorporated into the landscaping; ext. pot lights front & back. Close To QEW, Niagara, Wineries, Shops, Restaurants, Schools & More. |
| Price | $1,299,900 |
| Taxes: | $6118.00 |
| Assessment Year: | 2024 |
| Occupancy: | Owner |
| Address: | 3836 Brookside Driv , Lincoln, L0R 2C0, Niagara |
| Acreage: | < .50 |
| Directions/Cross Streets: | Kig St. |
| Rooms: | 5 |
| Rooms +: | 5 |
| Bedrooms: | 3 |
| Bedrooms +: | 1 |
| Family Room: | F |
| Basement: | Full, Finished wit |
| Level/Floor | Room | Length(ft) | Width(ft) | Descriptions | |
| Room 1 | Main | Living Ro | 18.73 | 13.84 | Fireplace |
| Room 2 | Main | Kitchen | 21.65 | 12.23 | Breakfast Bar, Quartz Counter, Pot Lights |
| Room 3 | Main | Primary B | 15.25 | 13.74 | 5 Pc Ensuite |
| Room 4 | Main | Bedroom 2 | 15.25 | 9.91 | |
| Room 5 | Main | Den | 18.5 | 12.99 | |
| Room 6 | Main | Bathroom | 7.74 | 6.23 | 4 Pc Bath |
| Room 7 | Lower | Recreatio | 29.59 | 14.76 | Bay Window, Fireplace, Wet Bar |
| Room 8 | Lower | Kitchen | 10.76 | 9.84 | |
| Room 9 | Lower | Office | 15.32 | 10.4 | |
| Room 10 | Lower | Bedroom 4 | 15.25 | 7.68 | |
| Room 11 | Lower | Sunroom | 15.32 | 11.51 | Hot Tub, Sauna |
| Room 12 | Lower | Bathroom | 10.23 | 6.49 | 3 Pc Bath |
| Washroom Type | No. of Pieces | Level |
| Washroom Type 1 | 4 | Main |
| Washroom Type 2 | 5 | Main |
| Washroom Type 3 | 3 | Lower |
| Washroom Type 4 | 0 | |
| Washroom Type 5 | 0 | |
| Washroom Type 6 | 4 | Main |
| Washroom Type 7 | 5 | Main |
| Washroom Type 8 | 3 | Lower |
| Washroom Type 9 | 0 | |
| Washroom Type 10 | 0 |
| Total Area: | 0.00 |
| Approximatly Age: | 51-99 |
| Property Type: | Detached |
| Style: | Bungalow |
| Exterior: | Stucco (Plaster), Stone |
| Garage Type: | Attached |
| (Parking/)Drive: | Private Do |
| Drive Parking Spaces: | 6 |
| Park #1 | |
| Parking Type: | Private Do |
| Park #2 | |
| Parking Type: | Private Do |
| Park #3 | |
| Parking Type: | Inside Ent |
| Pool: | None |
| Other Structures: | Garden Shed |
| Approximatly Age: | 51-99 |
| Approximatly Square Footage: | 1500-2000 |
| Property Features: | Golf, Library |
| CAC Included: | N |
| Water Included: | N |
| Cabel TV Included: | N |
| Common Elements Included: | N |
| Heat Included: | N |
| Parking Included: | N |
| Condo Tax Included: | N |
| Building Insurance Included: | N |
| Fireplace/Stove: | Y |
| Heat Type: | Radiant |
| Central Air Conditioning: | Central Air |
| Central Vac: | N |
| Laundry Level: | Syste |
| Ensuite Laundry: | F |
| Sewers: | Sewer |
$
%
Years
This calculator is for demonstration purposes only. Always consult a professional
financial advisor before making personal financial decisions.
| Although the information displayed is believed to be accurate, no warranties or representations are made of any kind. |
| RE/MAX REAL ESTATE CENTRE INC. |
|
|
.jpg?src=Custom)
Dir:
416-548-7854
Bus:
416-548-7854
Fax:
416-981-7184
| Virtual Tour | Book Showing | Email a Friend |
Jump To:
At a Glance:
| Type: | Freehold - Detached |
| Area: | Niagara |
| Municipality: | Lincoln |
| Neighbourhood: | 980 - Lincoln-Jordan/Vineland |
| Style: | Bungalow |
| Approximate Age: | 51-99 |
| Tax: | $6,118 |
| Beds: | 3+1 |
| Baths: | 3 |
| Fireplace: | Y |
| Pool: | None |
Locatin Map:
Payment Calculator:
- Color Examples
- Red
- Magenta
- Gold
- Green
- Black and Gold
- Dark Navy Blue And Gold
- Cyan
- Black
- Purple
- Brown Cream
- Blue and Black
- Orange and Black
- Default
- Device Examples
